$2,950
Available - For Rent
Listing ID: X11913611
1375 Whetherfield St , Unit 44, London, N6H 0K5, Ontario
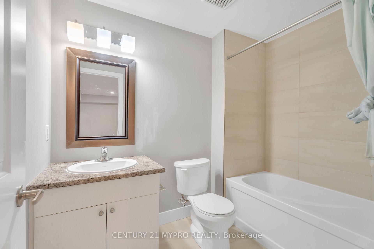
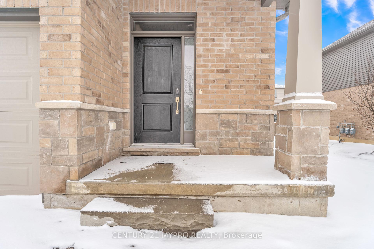
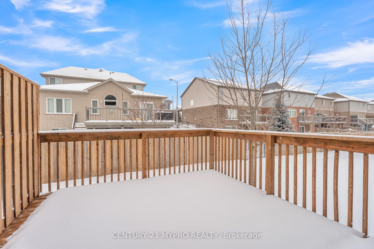
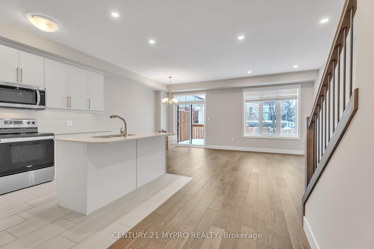
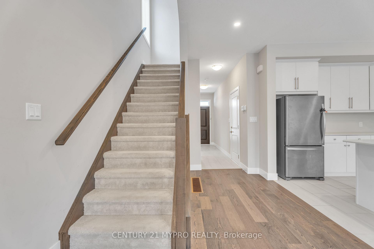
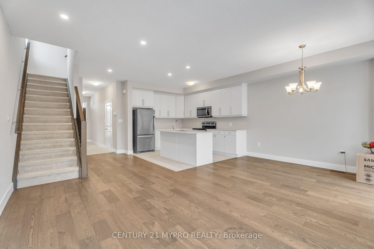
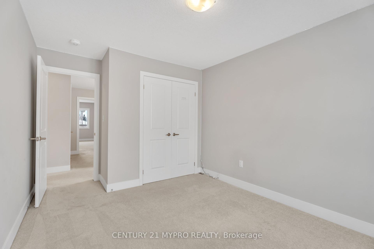
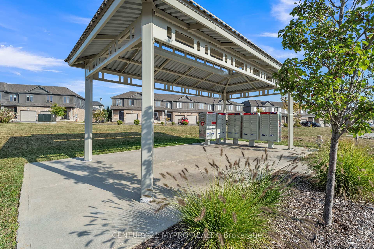
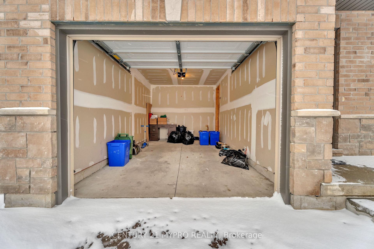
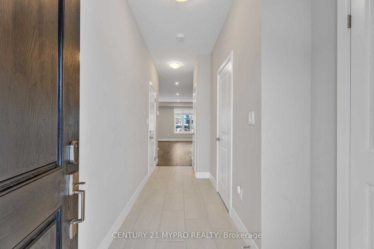
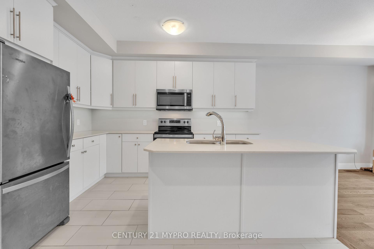
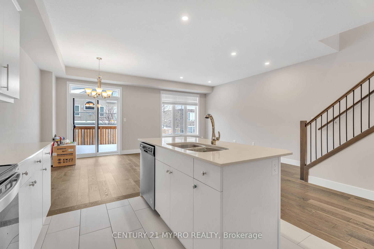
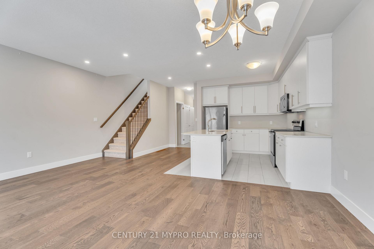
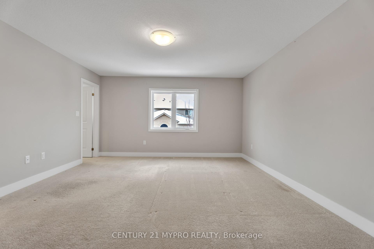
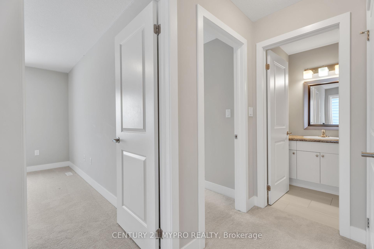
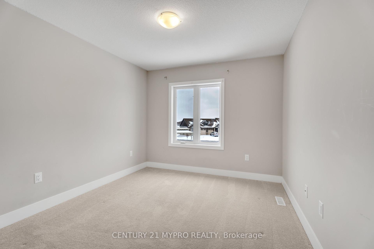

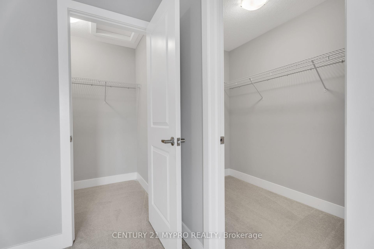
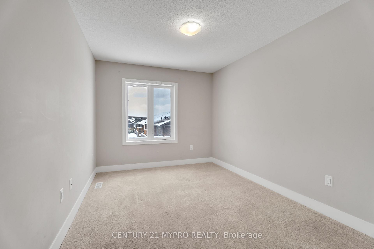
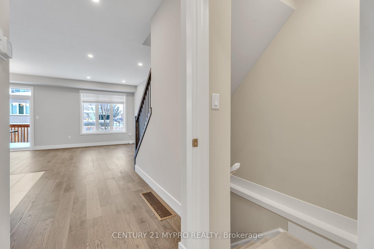
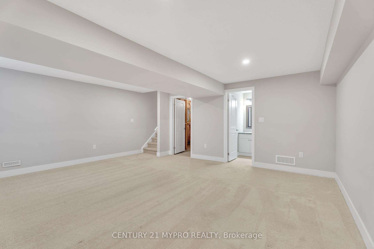
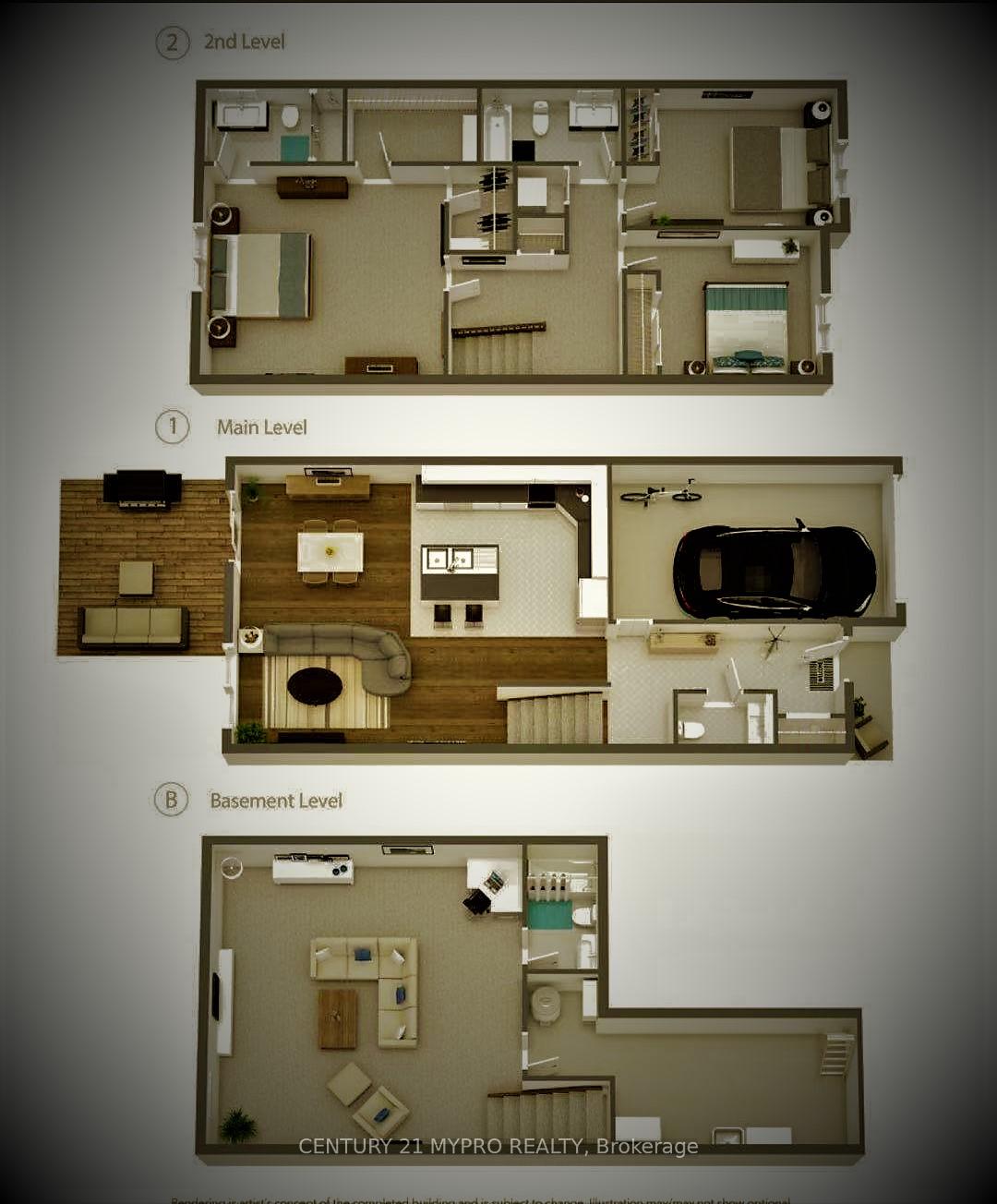
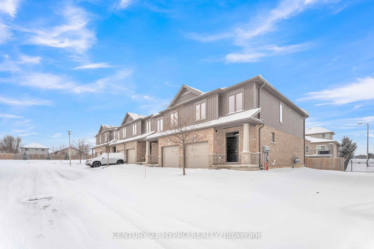
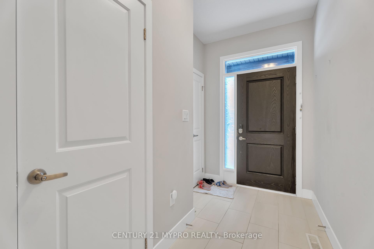
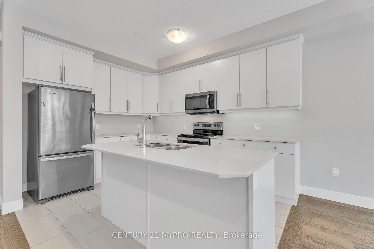
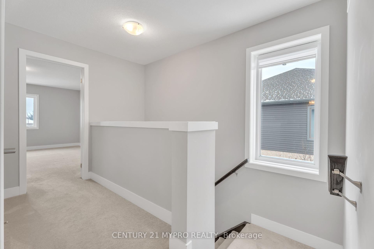
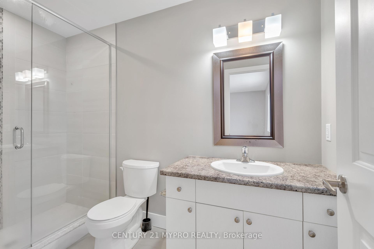
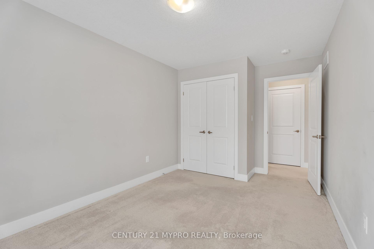
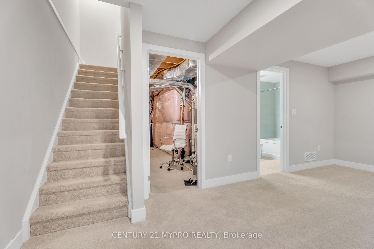
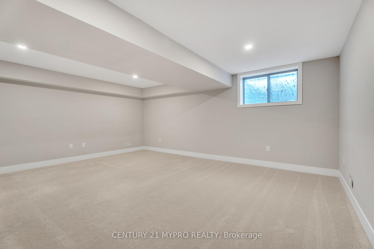
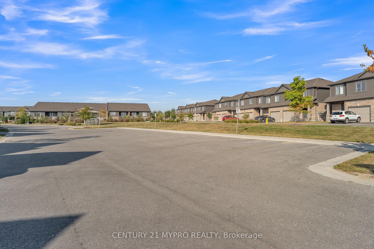
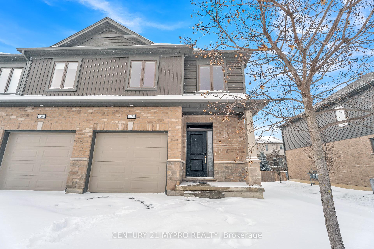
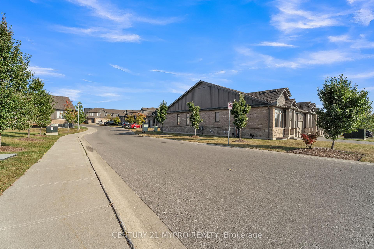
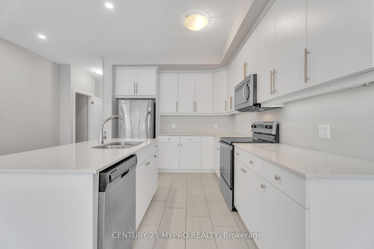
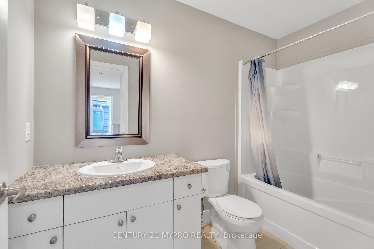
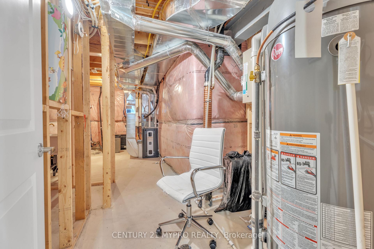
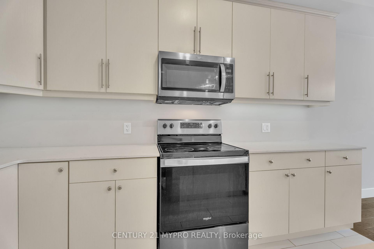
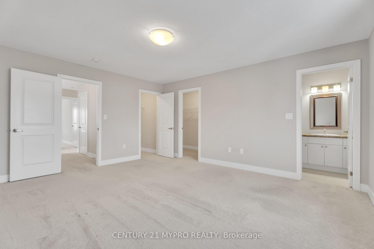
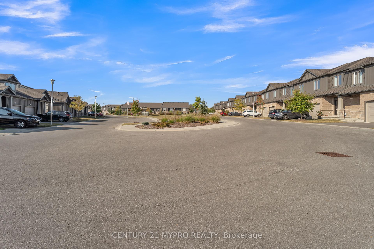







































| Prime Location Ironstone Built End Unit Newer 2-storey Townhouse. Low Density Complex. Great Layout 3 bedrooms 3.5 baths single car garage with around 2,000sqft finished quality living space. 9ft ceiling on main floor. Contemporary open concept kitchen features Quartz Countertop, Stainless Steel Appliances and Built-In Microwave. Bright Living Room and 12'x12' Covered Deck off the patio door. Second floor laundry. Extra Large Master bedroom with glass shower in ensuite and his and hers walk-in closet. Finished lower level with oversized recreation room and a 4 piece bathroom. Convenient location to almost all amenities such as UWO, Hospital, Costco, LCBO, RONA, Sobeys, Farm Boy etc. Move In Ready! **EXTRAS** None |
| Extras: None |
| Price | $2,950 |
| Address: | 1375 Whetherfield St , Unit 44, London, N6H 0K5, Ontario |
| Province/State: | Ontario |
| Condo Corporation No | MSCC |
| Level | 1 |
| Unit No | 62 |
| Directions/Cross Streets: | Beaverbrook Ave / Oakcrossing Rd |
| Rooms: | 5 |
| Rooms +: | 2 |
| Bedrooms: | 3 |
| Bedrooms +: | |
| Kitchens: | 1 |
| Family Room: | Y |
| Basement: | Finished, Full |
| Furnished: | N |
| Level/Floor | Room | Length(ft) | Width(ft) | Descriptions | |
| Room 1 | Main | Living | 17.25 | 9.68 | |
| Room 2 | Main | Kitchen | 12 | 9.68 | |
| Room 3 | 2nd | Prim Bdrm | 16.01 | 13.91 | |
| Room 4 | 2nd | Br | 12.73 | 9.84 | |
| Room 5 | 2nd | 2nd Br | 12.33 | 9.32 | |
| Room 6 | 2nd | Laundry | 3.12 | 2.82 | |
| Room 7 | Bsmt | Family | 16.92 | 18.66 | |
| Room 8 | 2nd | Bathroom | 3 Pc Ensuite | ||
| Room 9 | 2nd | Bathroom | 4 Pc Bath | ||
| Room 10 | Main | Bathroom | 2 Pc Bath | ||
| Room 11 | Bsmt | Bathroom | 4 Pc Bath |
| Washroom Type | No. of Pieces | Level |
| Washroom Type 1 | 4 | 2nd |
| Washroom Type 2 | 3 | 2nd |
| Washroom Type 3 | 2 | Main |
| Washroom Type 4 | 4 | Bsmt |
| Approximatly Age: | 0-5 |
| Property Type: | Condo Townhouse |
| Style: | 2-Storey |
| Exterior: | Brick, Vinyl Siding |
| Garage Type: | Attached |
| Garage(/Parking)Space: | 1.00 |
| Drive Parking Spaces: | 1 |
| Park #1 | |
| Parking Type: | Owned |
| Exposure: | Sw |
| Balcony: | Open |
| Locker: | None |
| Pet Permited: | Restrict |
| Retirement Home: | N |
| Approximatly Age: | 0-5 |
| Approximatly Square Footage: | 2000-2249 |
| Building Amenities: | Visitor Parking |
| Property Features: | Other, Park, School, School Bus Route |
| Common Elements Included: | Y |
| Parking Included: | Y |
| Building Insurance Included: | Y |
| Fireplace/Stove: | N |
| Heat Source: | Gas |
| Heat Type: | Forced Air |
| Central Air Conditioning: | Central Air |
| Central Vac: | N |
| Laundry Level: | Upper |
| Elevator Lift: | N |
| Although the information displayed is believed to be accurate, no warranties or representations are made of any kind. |
| CENTURY 21 MYPRO REALTY |
- Listing -1 of 0
|
|

Reza Peyvandi
Broker, ABR, SRS, RENE
Dir:
416-230-0202
Bus:
905-695-7888
Fax:
905-695-0900
| Book Showing | Email a Friend |
Jump To:
At a Glance:
| Type: | Condo - Condo Townhouse |
| Area: | Middlesex |
| Municipality: | London |
| Neighbourhood: | North M |
| Style: | 2-Storey |
| Lot Size: | x () |
| Approximate Age: | 0-5 |
| Tax: | $0 |
| Maintenance Fee: | $0 |
| Beds: | 3 |
| Baths: | 4 |
| Garage: | 1 |
| Fireplace: | N |
| Air Conditioning: | |
| Pool: |
Locatin Map:

Listing added to your favorite list
Looking for resale homes?

By agreeing to Terms of Use, you will have ability to search up to 309479 listings and access to richer information than found on REALTOR.ca through my website.


