$615,000
Available - For Sale
Listing ID: W11953392
215 Lakeshore Rd West , Unit 434, Mississauga, L5H 0A7, Ontario

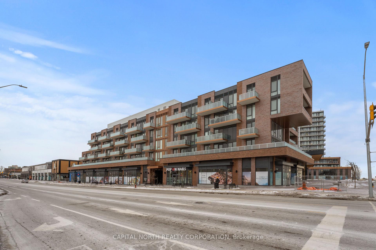
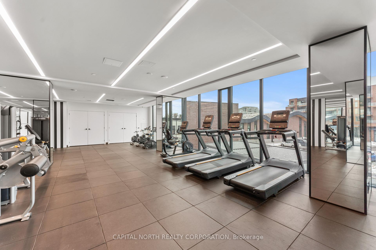
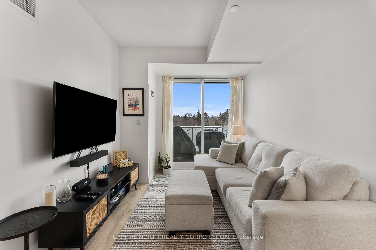
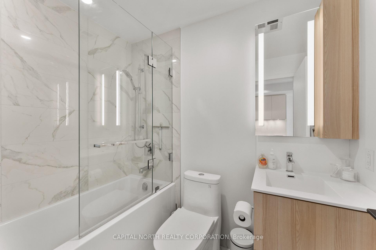
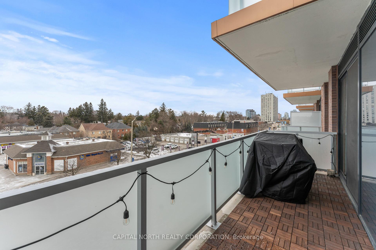
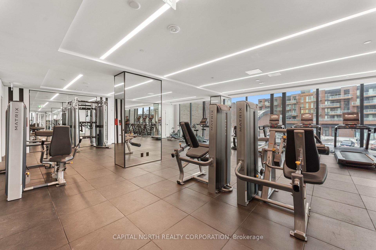
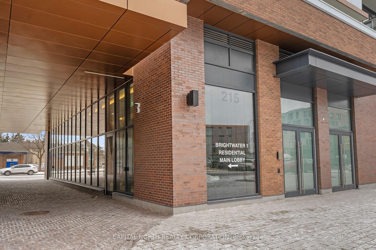
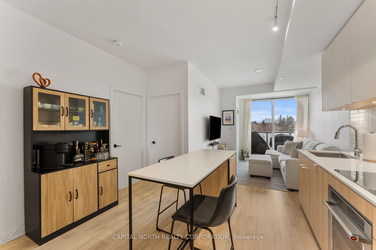
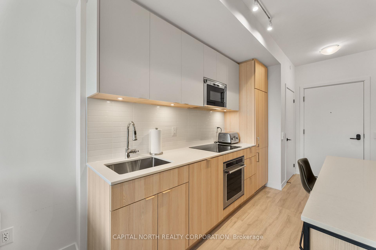
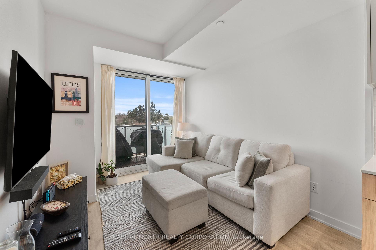
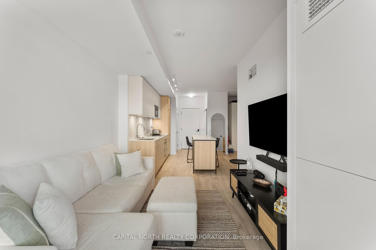
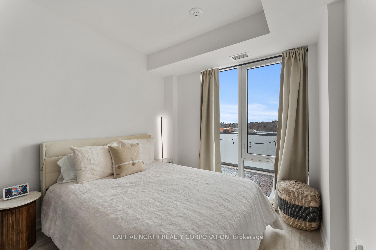
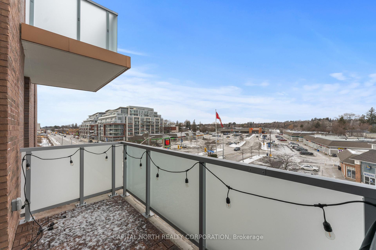
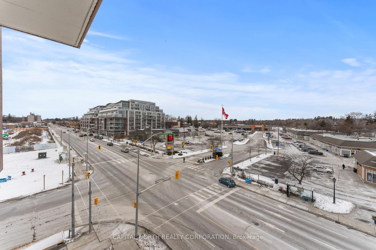
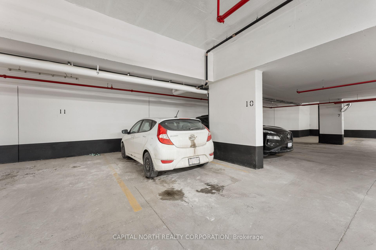
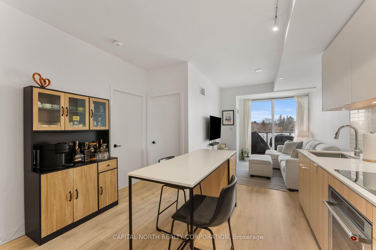
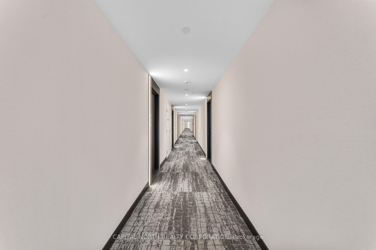
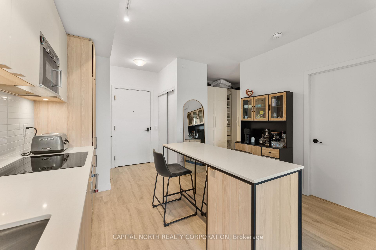
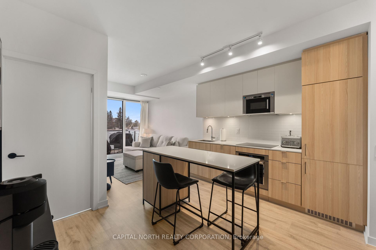
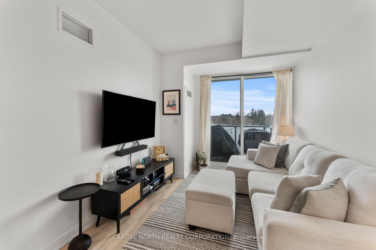
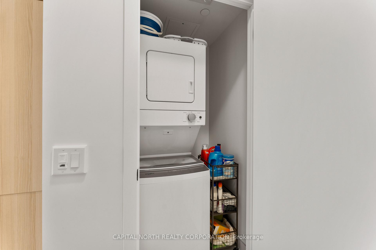
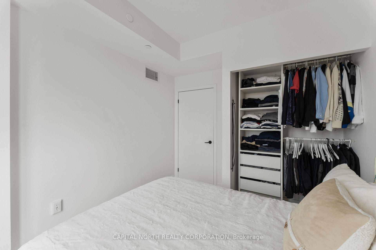
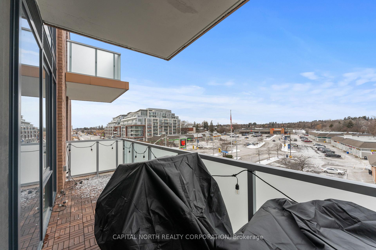
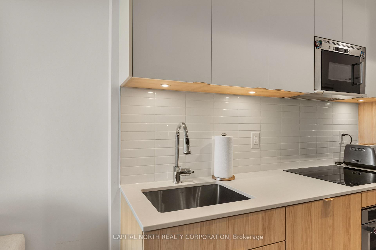
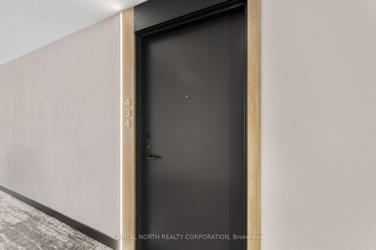
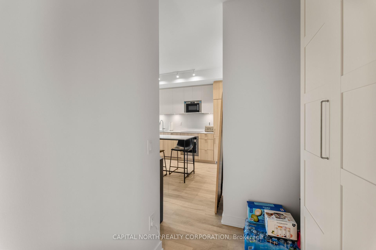
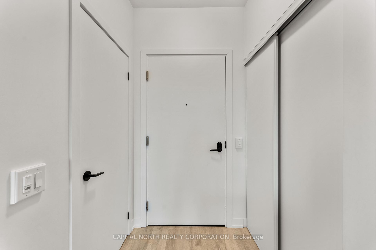
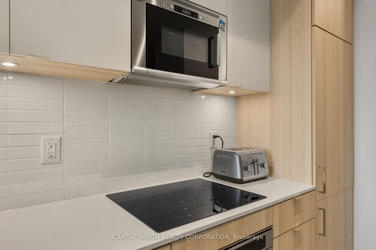
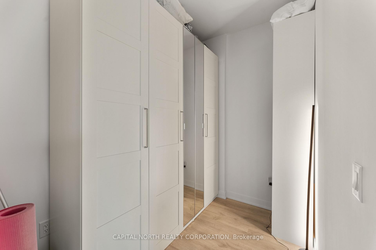
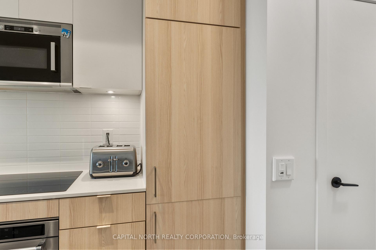
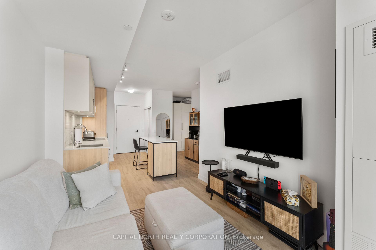
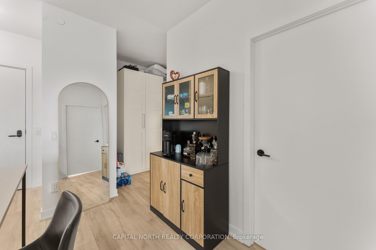
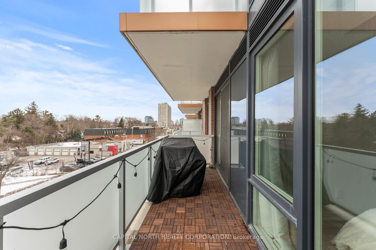
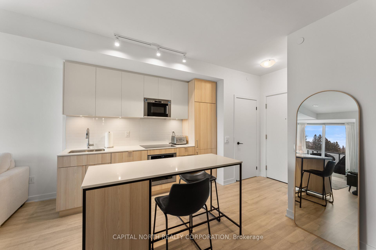
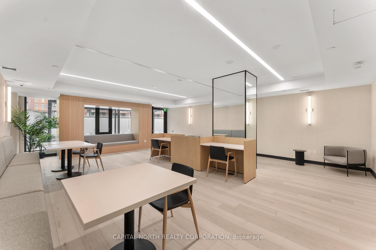
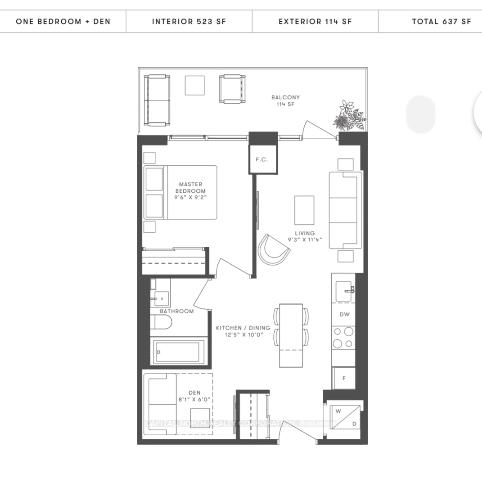





































| Location is second to none. Welcome home to 215 Lakeshore Rd W, at Brightwater 1! This 1 bed + den, 1 bath condo boasts top of the line features and finishes with ample living space achieved through functional design. A spacious kitchen/dining combo wihich features S/S appliances and sleek design cabinetry, receives plenty of natural light from the living space through the walkout balcony. The living space offers plenty of opportunity for entertaining purposes thanks to an open-concept design and easy access to the 114 sq ft W/O balcony. Stepping into the primary bedroom, you are welcomed with a spacious layout. The bright ambience received from the balcony can be felt in this space, achieved through a well situated oversized window. Just off the primary, you will find beautifully finished 4 piece bathroom which has a W/I bathtub/shower finished in tile. Don't miss out on this opportunity to own in one of Mississauga's best condo development! **EXTRAS** Located at Lakeshore & Mississauga Rd just minutes from the QEW. Nearby attractions include, downtown Port Credit, Jack Darling Park, a variety of shops and restaurants. In close proximity to Clarkson and Port Credit GO, schools, parks, etc |
| Price | $615,000 |
| Taxes: | $0.00 |
| Maintenance Fee: | 483.40 |
| Address: | 215 Lakeshore Rd West , Unit 434, Mississauga, L5H 0A7, Ontario |
| Province/State: | Ontario |
| Condo Corporation No | PSCC |
| Level | 4 |
| Unit No | 34 |
| Directions/Cross Streets: | Lakeshore Rd W / Mississauga Rd |
| Rooms: | 5 |
| Bedrooms: | 1 |
| Bedrooms +: | 1 |
| Kitchens: | 1 |
| Family Room: | N |
| Basement: | None |
| Level/Floor | Room | Length(ft) | Width(ft) | Descriptions | |
| Room 1 | Main | Kitchen | 10 | 12.5 | Stainless Steel Appl, Laminate, Combined W/Dining |
| Room 2 | Main | Living | 11.38 | 9.81 | Open Concept, Laminate, W/O To Balcony |
| Room 3 | Main | Prim Bdrm | 9.18 | 9.61 | Closet Organizers, Laminate, Window |
| Room 4 | Main | Bathroom | 4 Pc Bath, Tile Floor | ||
| Room 5 | Main | Den | 6 | 8.1 | Laminate |
| Washroom Type | No. of Pieces | Level |
| Washroom Type 1 | 4 | Main |
| Approximatly Age: | New |
| Property Type: | Condo Apt |
| Style: | Apartment |
| Exterior: | Brick, Concrete |
| Garage Type: | Underground |
| Garage(/Parking)Space: | 1.00 |
| Drive Parking Spaces: | 0 |
| Park #1 | |
| Parking Spot: | 10 |
| Parking Type: | Owned |
| Legal Description: | A |
| Exposure: | N |
| Balcony: | Open |
| Locker: | Owned |
| Pet Permited: | Restrict |
| Retirement Home: | N |
| Approximatly Age: | New |
| Approximatly Square Footage: | 500-599 |
| Building Amenities: | Exercise Room, Gym, Party/Meeting Room, Recreation Room, Rooftop Deck/Garden, Visitor Parking |
| Property Features: | Lake Access, Park, Public Transit, Rec Centre, River/Stream, School |
| Maintenance: | 483.40 |
| Common Elements Included: | Y |
| Parking Included: | Y |
| Building Insurance Included: | Y |
| Fireplace/Stove: | N |
| Heat Source: | Gas |
| Heat Type: | Forced Air |
| Central Air Conditioning: | Central Air |
| Central Vac: | N |
| Laundry Level: | Main |
| Ensuite Laundry: | Y |
| Elevator Lift: | Y |
$
%
Years
This calculator is for demonstration purposes only. Always consult a professional
financial advisor before making personal financial decisions.
| Although the information displayed is believed to be accurate, no warranties or representations are made of any kind. |
| CAPITAL NORTH REALTY CORPORATION |
- Listing -1 of 0
|
|

Reza Peyvandi
Broker, ABR, SRS, RENE
Dir:
416-230-0202
Bus:
905-695-7888
Fax:
905-695-0900
| Virtual Tour | Book Showing | Email a Friend |
Jump To:
At a Glance:
| Type: | Condo - Condo Apt |
| Area: | Peel |
| Municipality: | Mississauga |
| Neighbourhood: | Port Credit |
| Style: | Apartment |
| Lot Size: | x () |
| Approximate Age: | New |
| Tax: | $0 |
| Maintenance Fee: | $483.4 |
| Beds: | 1+1 |
| Baths: | 1 |
| Garage: | 1 |
| Fireplace: | N |
| Air Conditioning: | |
| Pool: |
Locatin Map:
Payment Calculator:

Listing added to your favorite list
Looking for resale homes?

By agreeing to Terms of Use, you will have ability to search up to 313860 listings and access to richer information than found on REALTOR.ca through my website.


