$2,200
Available - For Rent
Listing ID: W11980345
2333 Khalsa Gate , Unit 219, Oakville, L6M 5R6, Ontario
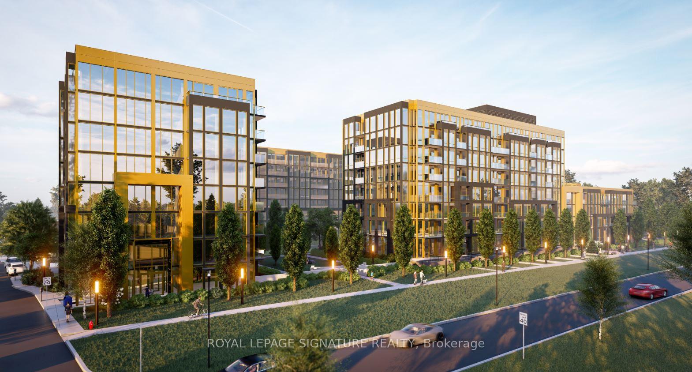
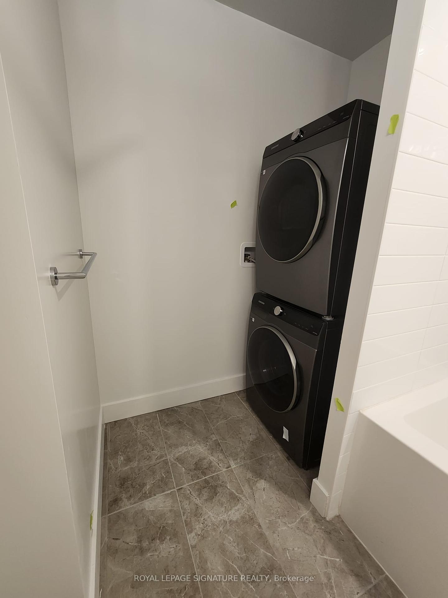
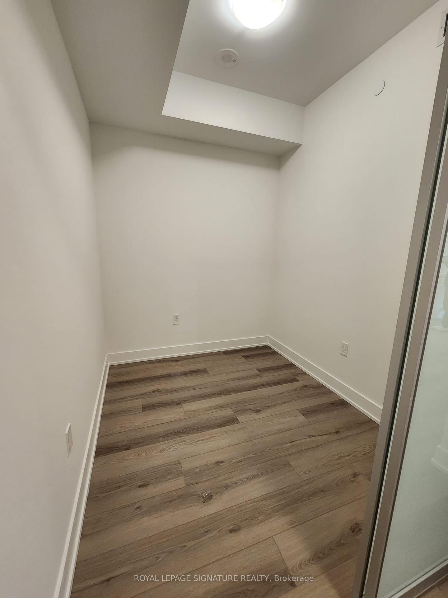
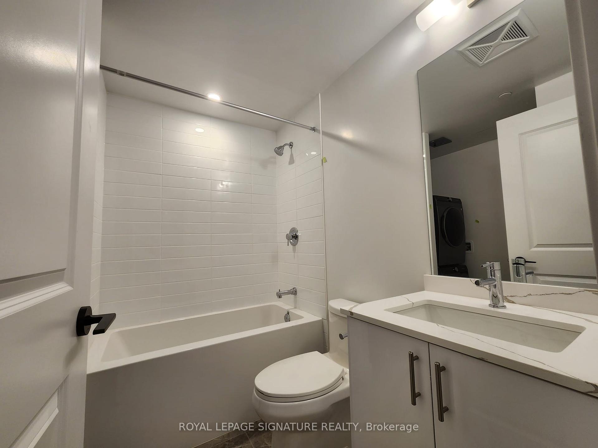
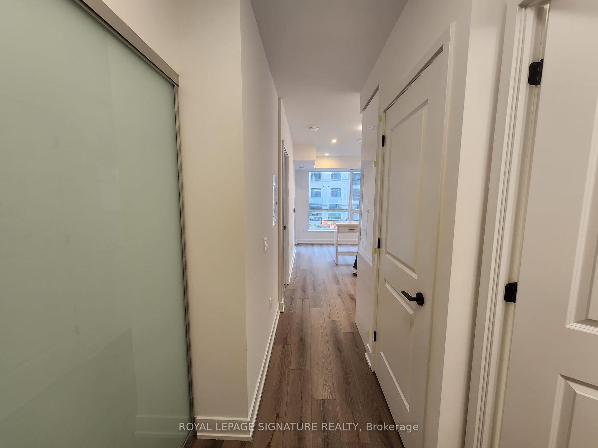
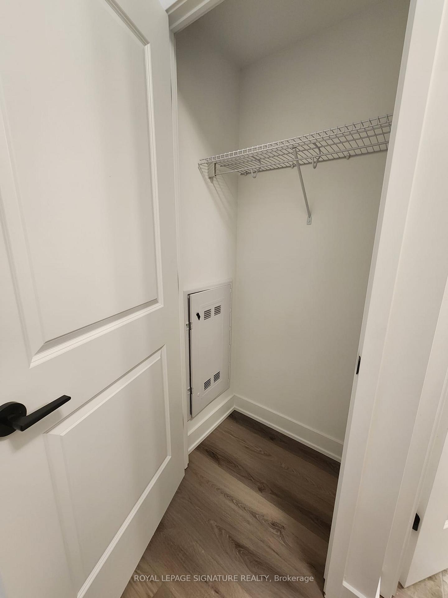
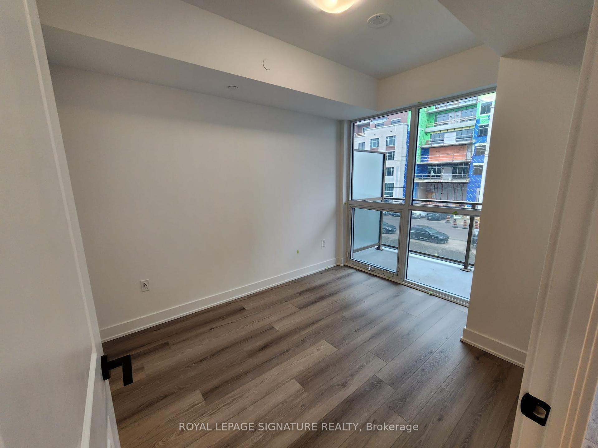
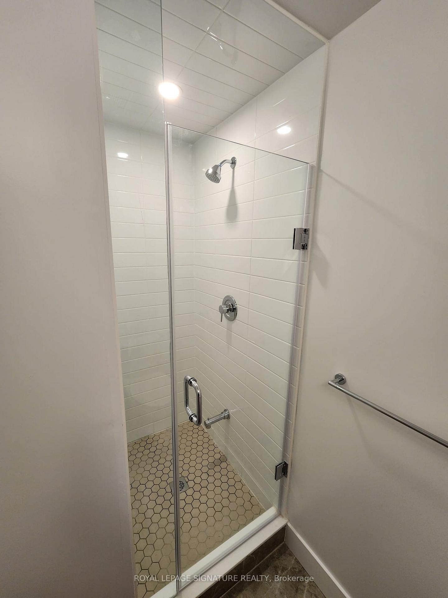
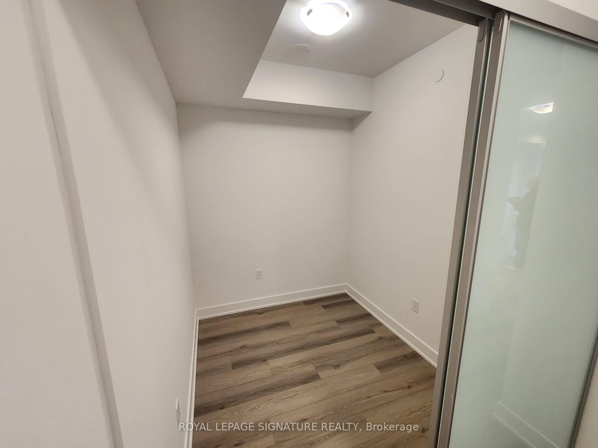
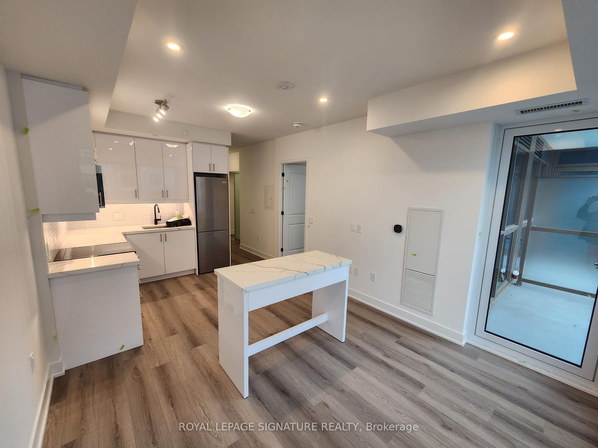
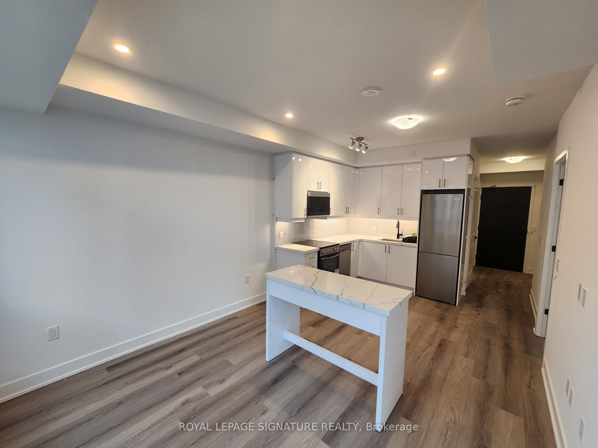
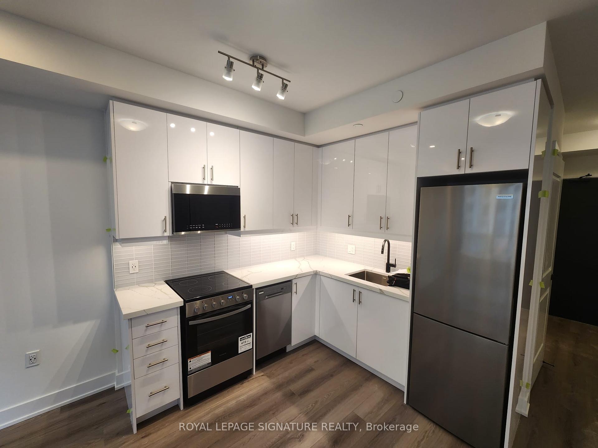
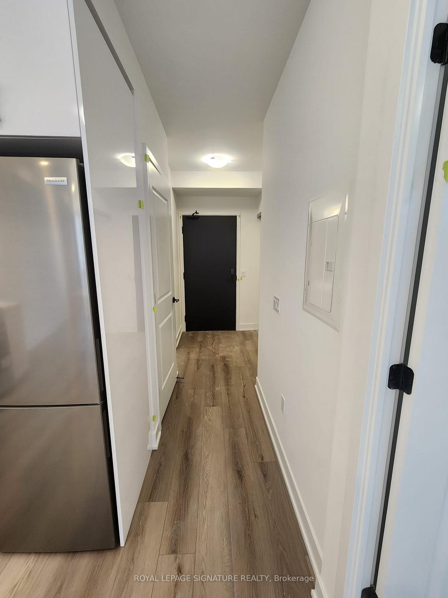
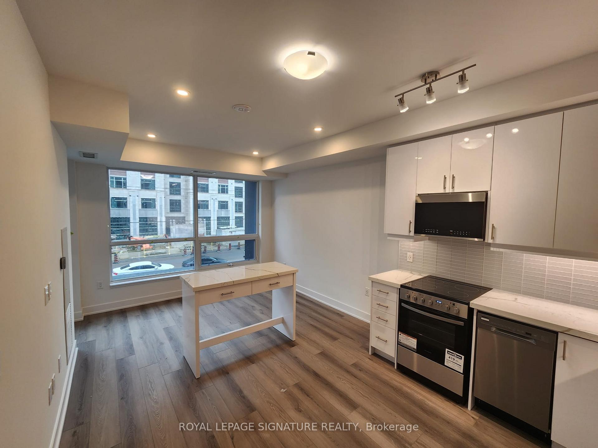
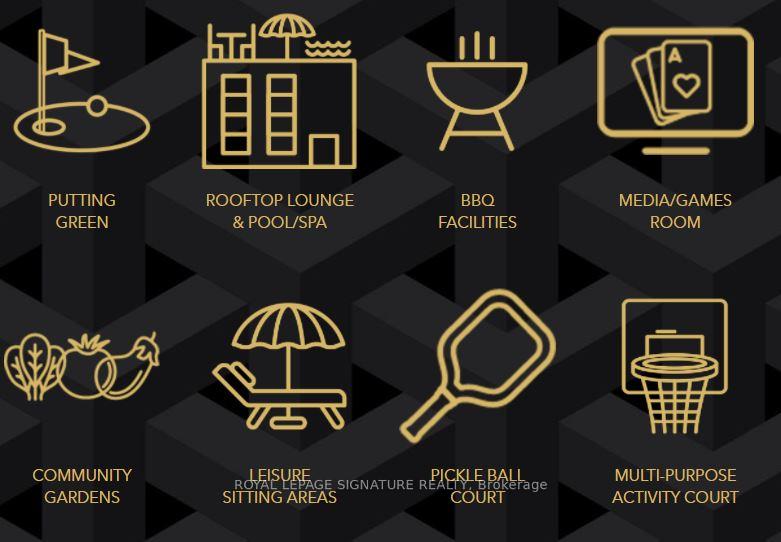
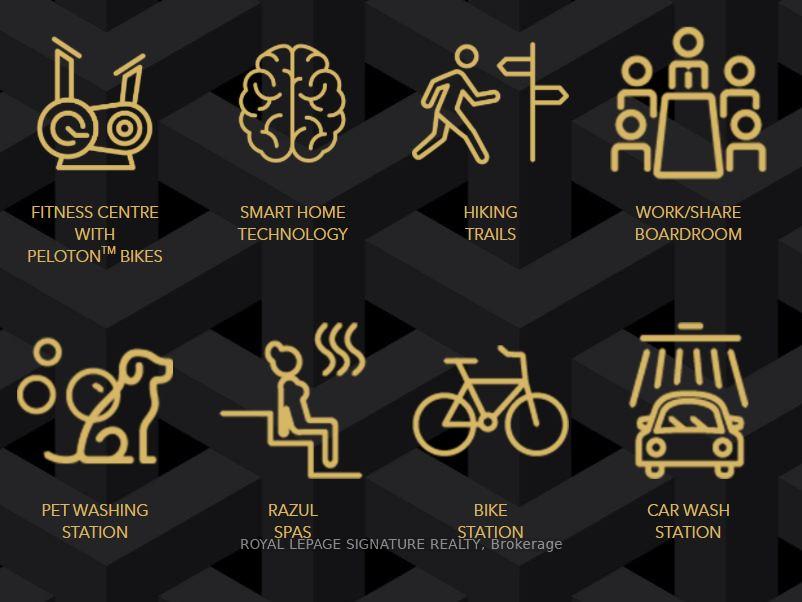
















| Brand New - 1 Bedroom + Den and 2 Full Bathrooms. Comes with parking and a locker for convenience. Located at Old Bronte Rd. and Dundas Street West, NUVO is new exciting architecture, brightly designed floor plans, and a new level of luxury condominium living in Upper Glen Abbey West Oakville. Nestled amongst trails and creeks, here you'll enjoy resort-style living, minutes from fantastic shops and restaurants, close to schools, parks, and every convenient amenity. Situated on a wide expanse of 4.5 acres and adjacent to 200 km of walking trails, Nuvo affords you a world of amenities without ever leaving the building. On-site you'll find unique offerings like a rooftop social lounge with adjacent indoor party facilities and cooking areas, rooftop pool, fitness centre, multi-purpose activity court, community gardens and more. All at your beck and call when you live at Nuvo, Oakville's premier address for sophistication and style. |
| Price | $2,200 |
| Address: | 2333 Khalsa Gate , Unit 219, Oakville, L6M 5R6, Ontario |
| Province/State: | Ontario |
| Condo Corporation No | HSCC |
| Level | 2 |
| Unit No | 19 |
| Directions/Cross Streets: | Bronte and Dundas St |
| Rooms: | 5 |
| Bedrooms: | 1 |
| Bedrooms +: | 1 |
| Kitchens: | 1 |
| Family Room: | N |
| Basement: | None |
| Furnished: | N |
| Level/Floor | Room | Length(ft) | Width(ft) | Descriptions | |
| Room 1 | Flat | Den | 7.08 | 6.99 | Laminate, Sliding Doors, Separate Rm |
| Room 2 | Flat | Kitchen | 10.99 | 8.99 | Backsplash, Centre Island, Undermount Sink |
| Room 3 | Flat | Living | 10.99 | 9.97 | Pot Lights, W/O To Balcony, Large Window |
| Room 4 | Flat | Dining | 10.99 | 9.97 | Pot Lights, Combined W/Living, Laminate |
| Room 5 | Flat | Prim Bdrm | 8.99 | 10.36 | Large Window, 3 Pc Ensuite, Closet |
| Washroom Type | No. of Pieces | Level |
| Washroom Type 1 | 4 | Flat |
| Washroom Type 2 | 3 | Flat |
| Approximatly Age: | New |
| Property Type: | Condo Apt |
| Style: | Apartment |
| Exterior: | Other |
| Garage Type: | Underground |
| Garage(/Parking)Space: | 1.00 |
| Drive Parking Spaces: | 0 |
| Park #1 | |
| Parking Type: | Owned |
| Exposure: | W |
| Balcony: | Open |
| Locker: | Owned |
| Pet Permited: | Restrict |
| Approximatly Age: | New |
| Approximatly Square Footage: | 500-599 |
| Property Features: | Hospital, Island, Public Transit, School |
| Fireplace/Stove: | Y |
| Heat Source: | Other |
| Heat Type: | Forced Air |
| Central Air Conditioning: | Central Air |
| Central Vac: | N |
| Ensuite Laundry: | Y |
| Elevator Lift: | Y |
| Although the information displayed is believed to be accurate, no warranties or representations are made of any kind. |
| ROYAL LEPAGE SIGNATURE REALTY |
- Listing -1 of 0
|
|

Reza Peyvandi
Broker, ABR, SRS, RENE
Dir:
416-230-0202
Bus:
905-695-7888
Fax:
905-695-0900
| Book Showing | Email a Friend |
Jump To:
At a Glance:
| Type: | Condo - Condo Apt |
| Area: | Halton |
| Municipality: | Oakville |
| Neighbourhood: | 1022 - WT West Oak Trails |
| Style: | Apartment |
| Lot Size: | x () |
| Approximate Age: | New |
| Tax: | $0 |
| Maintenance Fee: | $0 |
| Beds: | 1+1 |
| Baths: | 2 |
| Garage: | 1 |
| Fireplace: | Y |
| Air Conditioning: | |
| Pool: |
Locatin Map:

Listing added to your favorite list
Looking for resale homes?

By agreeing to Terms of Use, you will have ability to search up to 302621 listings and access to richer information than found on REALTOR.ca through my website.


