$639,990
Available - For Sale
Listing ID: N11986364
2075 King Rd , Unit 415, King, L7B 0R6, Ontario
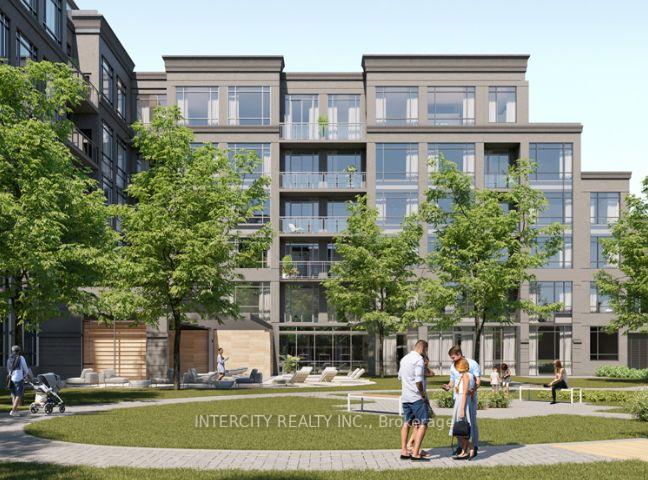
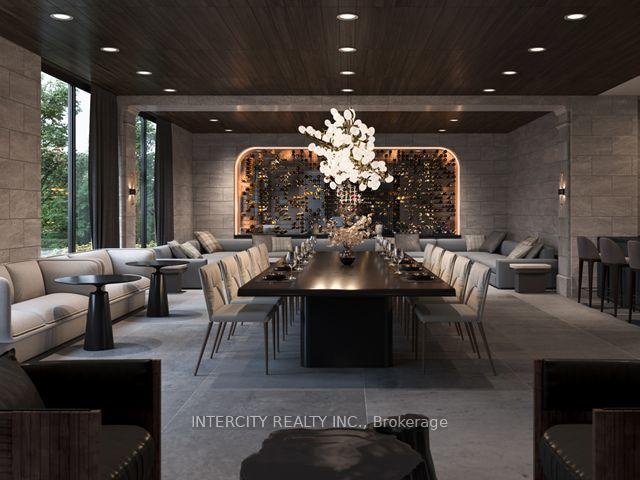
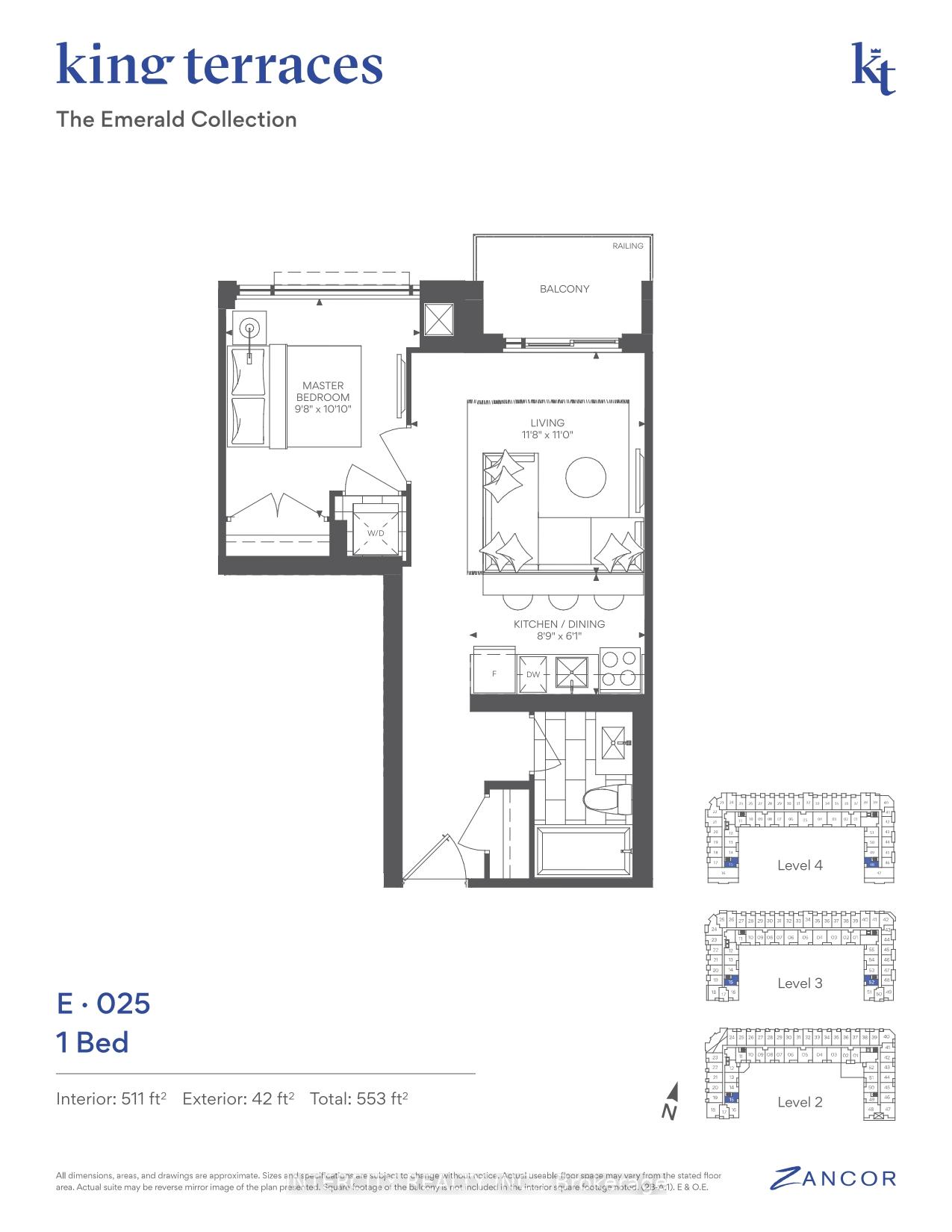
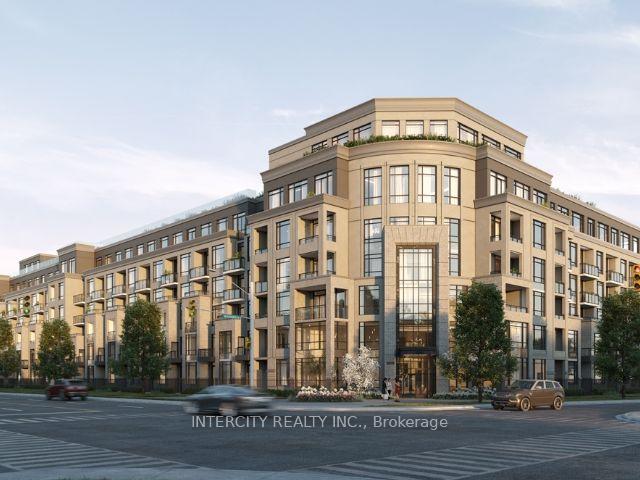
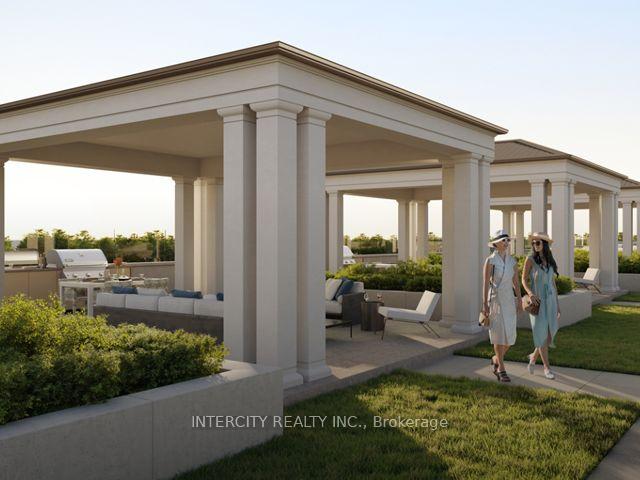
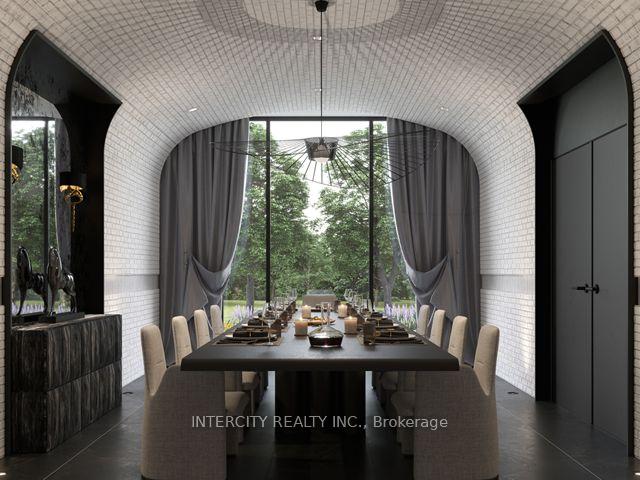






| King Terraces by Zancor Homes, offers everything you've been looking for and more - Spacious open floor plan, the stunning natural light that fills each room, or the serene courtyard that's perfect for relaxing or entertaining. This exquisite east-facing 1-bed, 1-bathroom defines luxury, boasting soaring 9-foot ceilings, a sleek modern interior, and a sleek modern interior with premium decor upgrades. Upgrades Include panel ready fridge and dishwasher, quartz countertop with matching slab backsplash and battery powered blinds, Located in a highly desirable neighborhood of King City, this home not only boasts impressive curb appeal, but it also features modern finishes and thoughtful touches that make it truly special. The gourmet kitchen is a chef's dream, and the luxurious primary suite feels like a private retreat. With top-rated schools, parks, shopping, and dining just minutes away, you'll have everything you need right at your doorstep. Plus, the community is welcoming and perfect for families, young professionals, or anyone seeking a peaceful yet vibrant atmosphere. King Terraces is a place where you can create memories, build your future and truly live your best life. Schedule a tour today. ** OPEN HOUSE **- Zancor Sales Centre - 1700 King Rd, King City ** |
| Price | $639,990 |
| Taxes: | $0.00 |
| Maintenance Fee: | 467.70 |
| Address: | 2075 King Rd , Unit 415, King, L7B 0R6, Ontario |
| Province/State: | Ontario |
| Condo Corporation No | TBD |
| Level | 4 |
| Unit No | 15 |
| Directions/Cross Streets: | King Rd & Keele St |
| Rooms: | 3 |
| Bedrooms: | 1 |
| Bedrooms +: | |
| Kitchens: | 1 |
| Family Room: | N |
| Basement: | None |
| Level/Floor | Room | Length(ft) | Width(ft) | Descriptions | |
| Room 1 | Main | Kitchen | 8.72 | 6.07 | Combined W/Dining, Stainless Steel Appl, Quartz Counter |
| Room 2 | Main | Living | 11.64 | 10.99 | Vinyl Floor, W/O To Balcony, Large Window |
| Room 3 | Main | Prim Bdrm | 9.64 | 10.82 | Vinyl Floor, Closet, Large Window |
| Room 4 | Main | Bathroom | Ceramic Floor, Quartz Counter, 4 Pc Bath |
| Washroom Type | No. of Pieces | Level |
| Washroom Type 1 | 4 | Flat |
| Approximatly Age: | New |
| Property Type: | Condo Apt |
| Style: | Apartment |
| Exterior: | Brick, Concrete |
| Garage Type: | Underground |
| Garage(/Parking)Space: | 1.00 |
| Drive Parking Spaces: | 1 |
| Park #1 | |
| Parking Spot: | TBD |
| Parking Type: | Owned |
| Legal Description: | TBD |
| Exposure: | E |
| Balcony: | Encl |
| Locker: | Owned |
| Pet Permited: | Restrict |
| Retirement Home: | N |
| Approximatly Age: | New |
| Approximatly Square Footage: | 500-599 |
| Building Amenities: | Concierge, Exercise Room, Games Room, Gym, Indoor Pool, Visitor Parking |
| Property Features: | Electric Car, Library, Park, Place Of Worship, Public Transit, Rec Centre |
| Maintenance: | 467.70 |
| Common Elements Included: | Y |
| Building Insurance Included: | Y |
| Fireplace/Stove: | N |
| Heat Source: | Electric |
| Heat Type: | Fan Coil |
| Central Air Conditioning: | Central Air |
| Central Vac: | N |
| Ensuite Laundry: | Y |
| Elevator Lift: | Y |
$
%
Years
This calculator is for demonstration purposes only. Always consult a professional
financial advisor before making personal financial decisions.
| Although the information displayed is believed to be accurate, no warranties or representations are made of any kind. |
| INTERCITY REALTY INC. |
- Listing -1 of 0
|
|

Reza Peyvandi
Broker, ABR, SRS, RENE
Dir:
416-230-0202
Bus:
905-695-7888
Fax:
905-695-0900
| Book Showing | Email a Friend |
Jump To:
At a Glance:
| Type: | Condo - Condo Apt |
| Area: | York |
| Municipality: | King |
| Neighbourhood: | King City |
| Style: | Apartment |
| Lot Size: | x () |
| Approximate Age: | New |
| Tax: | $0 |
| Maintenance Fee: | $467.7 |
| Beds: | 1 |
| Baths: | 1 |
| Garage: | 1 |
| Fireplace: | N |
| Air Conditioning: | |
| Pool: |
Locatin Map:
Payment Calculator:

Listing added to your favorite list
Looking for resale homes?

By agreeing to Terms of Use, you will have ability to search up to 302621 listings and access to richer information than found on REALTOR.ca through my website.


