$868,000
Available - For Sale
Listing ID: C12008282
300 Front St , Unit 3507, Toronto, M5V 0E9, Ontario
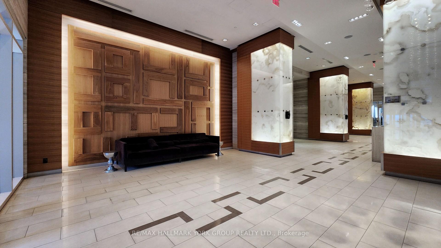
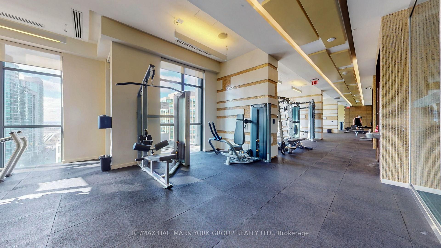
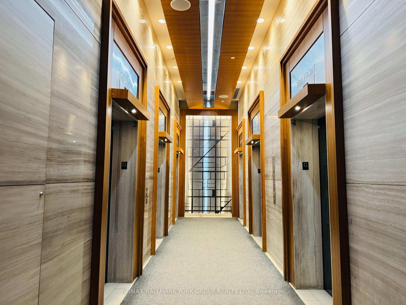
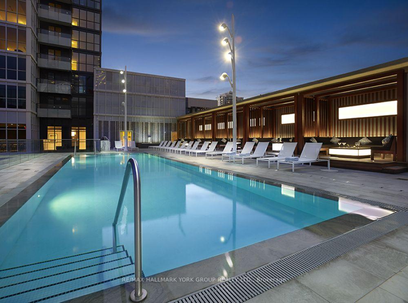

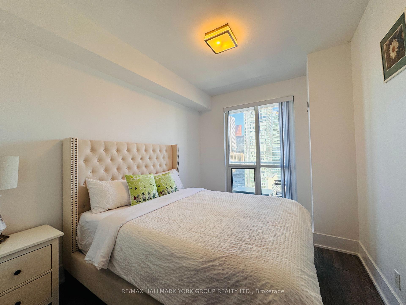
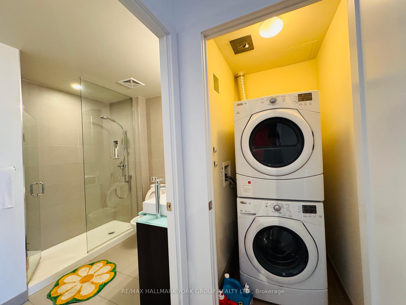
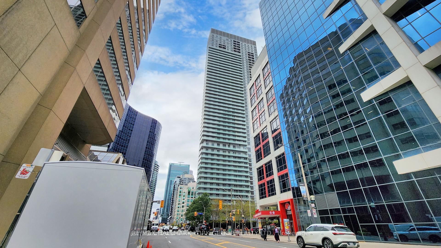
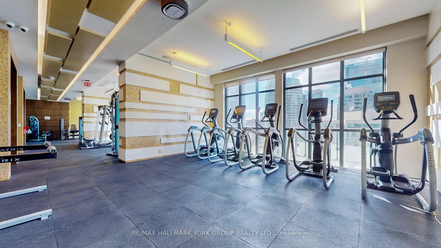
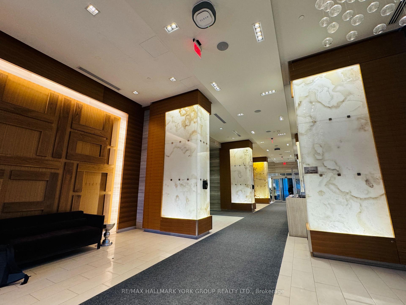
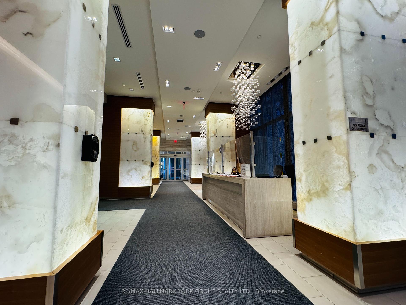
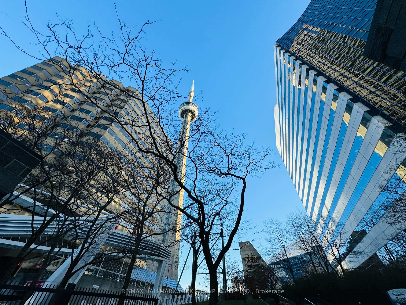
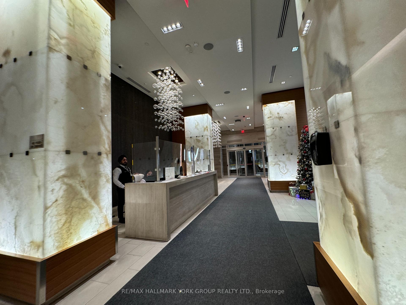
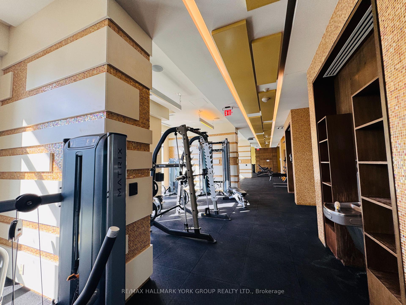
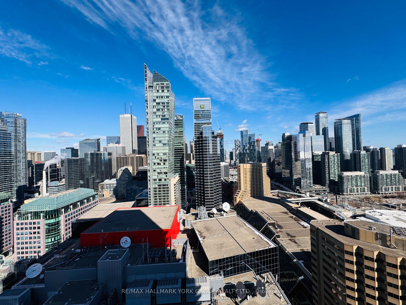
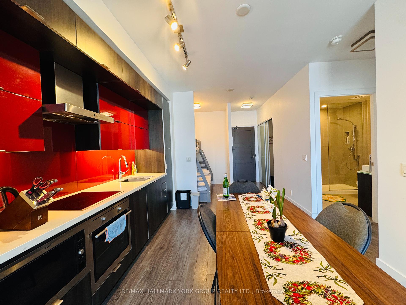
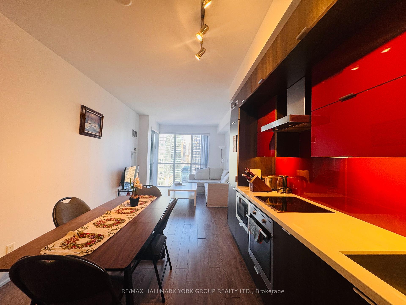
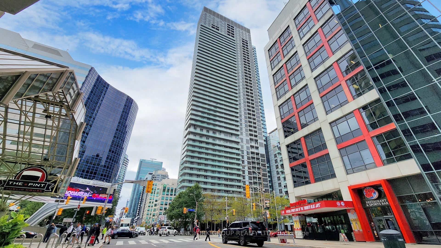
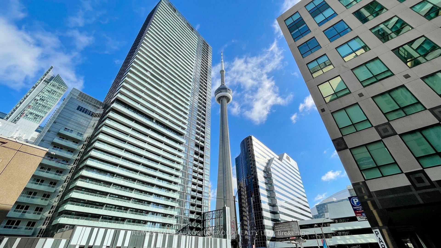
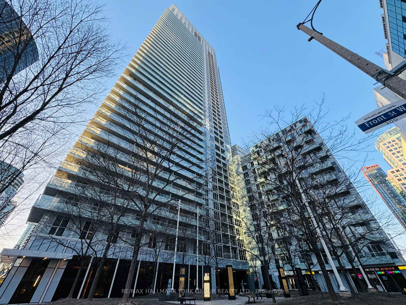
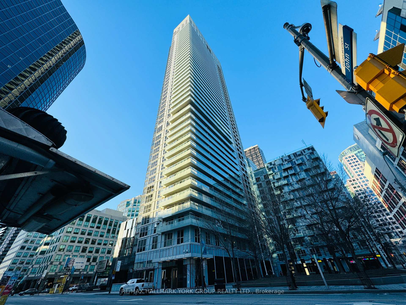
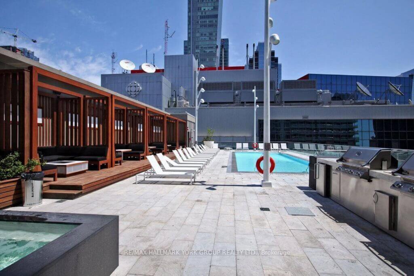
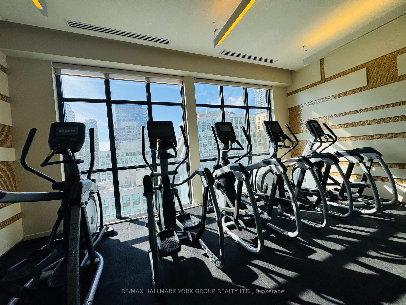
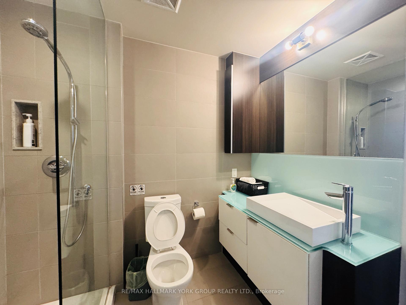
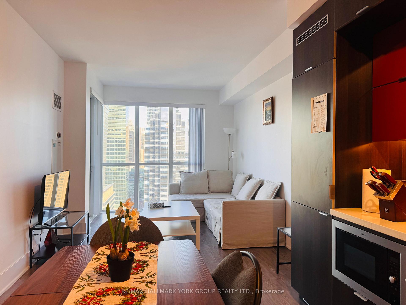
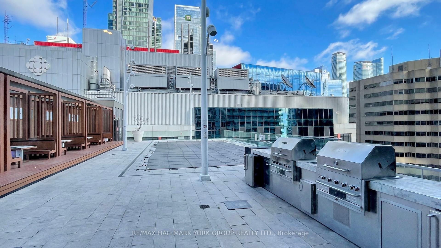
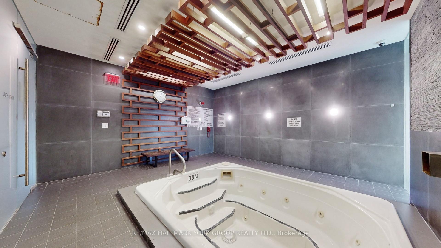
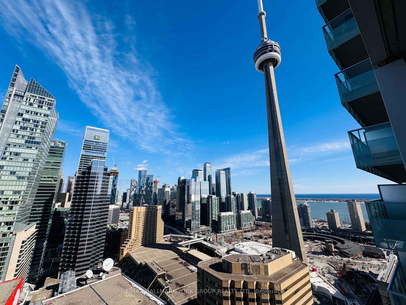
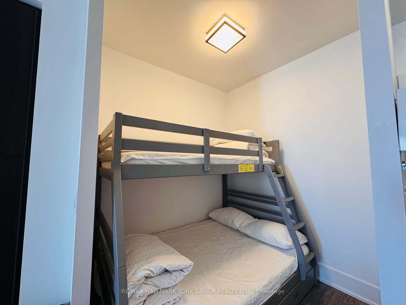
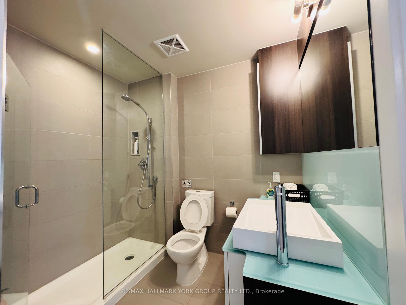






























| Tridel Condo in the Heart of Toronto. Experience unparalleled urban living in this stunning Tridel condo, featuring breathtaking, unobstructed views of the city skyline and the iconic CN Tower! Spanning 667 sq ft., this contemporary space boasts 9-foot ceilings and is flooded with natural light. The open-concept layout seamlessly integrates the living, kitchen, and dining areas, all complemented by sleek laminate flooring throughout.The oversized bedroom provides a serene retreat, while the spa-inspired bathroom features a spacious stand-up glass shower. This AirBnB-friendly building offers luxurious 5-star amenities, including a rooftop infinity pool, private cabanas, a state-of-the-art fitness center, and 24-hour concierge services, ensuring a truly elevated lifestyle. Situated in a prime downtown location, this condo provides unparalleled convenience with direct access to the PATH. Walk to the CN Tower, Rogers Centre, Union Station, Financial District, and Toronto's top attractions. Freshly painted and move-in ready, it also includes an oversized, easily accessible parking spot. Don't miss this exceptional investment opportunity! |
| Extras: Vacant & Ready To Move-In. Built-In Euro Brand Stainless Steel Appliances : Fridge, Cooktop, Oven, Microwave, Dishwasher With Quartz Countertop, Full Size Washer & Dryer, All ELFs & Window Coverings. Buyer Verify All Measurements. |
| Price | $868,000 |
| Taxes: | $3331.38 |
| Maintenance Fee: | 534.33 |
| Address: | 300 Front St , Unit 3507, Toronto, M5V 0E9, Ontario |
| Province/State: | Ontario |
| Condo Corporation No | TSCC |
| Level | 35 |
| Unit No | 07 |
| Directions/Cross Streets: | Front St W / John St |
| Rooms: | 4 |
| Rooms +: | 1 |
| Bedrooms: | 1 |
| Bedrooms +: | 1 |
| Kitchens: | 1 |
| Family Room: | N |
| Basement: | None |
| Level/Floor | Room | Length(ft) | Width(ft) | Descriptions | |
| Room 1 | Main | Living | 25.98 | 10.43 | Hardwood Floor, Combined W/Dining, W/O To Balcony |
| Room 2 | Main | Dining | 25.98 | 10.43 | Hardwood Floor, Combined W/Living |
| Room 3 | Main | Kitchen | Hardwood Floor, Combined W/Dining, Granite Counter | ||
| Room 4 | Main | Prim Bdrm | 11.74 | 9.15 | Hardwood Floor, Closet |
| Room 5 | Main | Den | 7.35 | 6.66 | Hardwood Floor |
| Washroom Type | No. of Pieces | Level |
| Washroom Type 1 | 3 | Flat |
| Approximatly Age: | 6-10 |
| Property Type: | Condo Apt |
| Style: | Apartment |
| Exterior: | Concrete |
| Garage Type: | Underground |
| Garage(/Parking)Space: | 1.00 |
| Drive Parking Spaces: | 1 |
| Park #1 | |
| Parking Type: | Owned |
| Legal Description: | D/84 |
| Exposure: | E |
| Balcony: | Open |
| Locker: | None |
| Pet Permited: | Restrict |
| Approximatly Age: | 6-10 |
| Approximatly Square Footage: | 600-699 |
| Building Amenities: | Concierge, Exercise Room, Gym, Media Room, Outdoor Pool, Party/Meeting Room |
| Maintenance: | 534.33 |
| CAC Included: | Y |
| Common Elements Included: | Y |
| Building Insurance Included: | Y |
| Fireplace/Stove: | N |
| Heat Source: | Gas |
| Heat Type: | Forced Air |
| Central Air Conditioning: | Central Air |
| Central Vac: | N |
| Ensuite Laundry: | Y |
| Elevator Lift: | Y |
$
%
Years
This calculator is for demonstration purposes only. Always consult a professional
financial advisor before making personal financial decisions.
| Although the information displayed is believed to be accurate, no warranties or representations are made of any kind. |
| RE/MAX HALLMARK YORK GROUP REALTY LTD. |
- Listing -1 of 0
|
|

Reza Peyvandi
Broker, ABR, SRS, RENE
Dir:
416-230-0202
Bus:
905-695-7888
Fax:
905-695-0900
| Book Showing | Email a Friend |
Jump To:
At a Glance:
| Type: | Condo - Condo Apt |
| Area: | Toronto |
| Municipality: | Toronto |
| Neighbourhood: | Waterfront Communities C1 |
| Style: | Apartment |
| Lot Size: | x () |
| Approximate Age: | 6-10 |
| Tax: | $3,331.38 |
| Maintenance Fee: | $534.33 |
| Beds: | 1+1 |
| Baths: | 1 |
| Garage: | 1 |
| Fireplace: | N |
| Air Conditioning: | |
| Pool: |
Locatin Map:
Payment Calculator:

Listing added to your favorite list
Looking for resale homes?

By agreeing to Terms of Use, you will have ability to search up to 309479 listings and access to richer information than found on REALTOR.ca through my website.


