$1,569,000
Available - For Sale
Listing ID: N12019501
72 Heritage Rd , Innisfil, L0L 1L0, Ontario

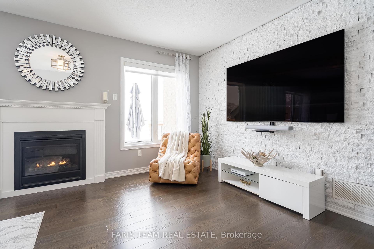
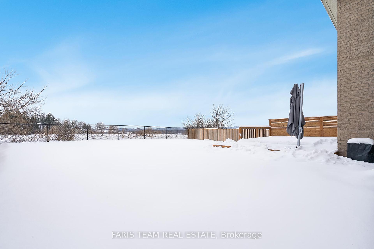
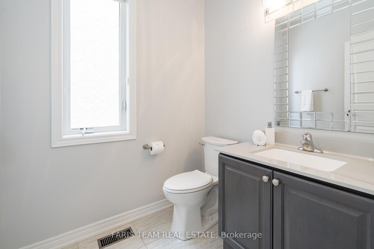
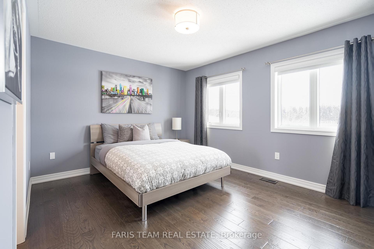
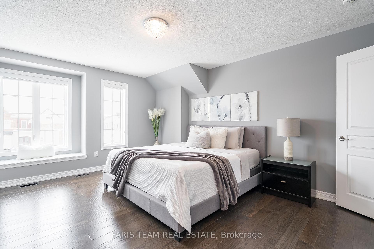
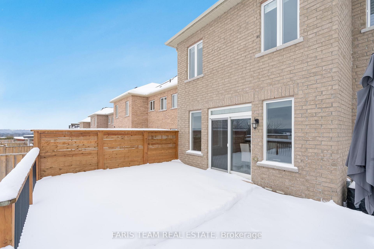
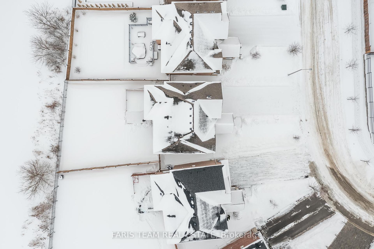
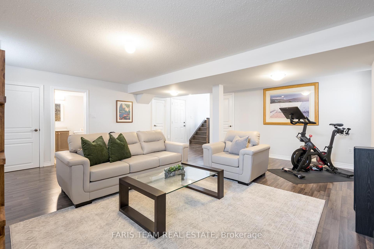
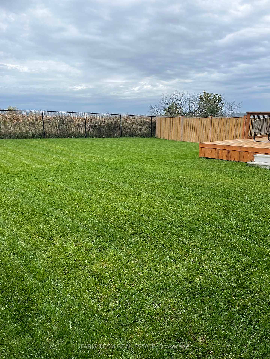
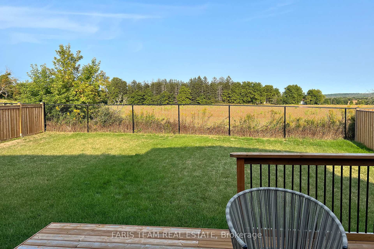
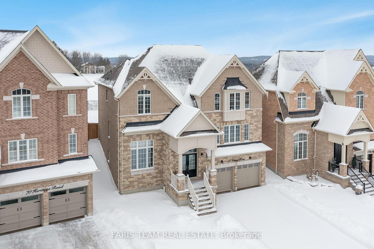
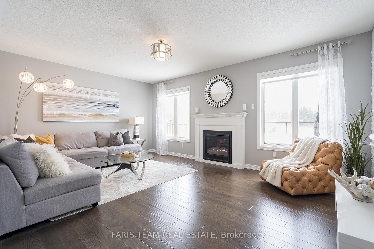
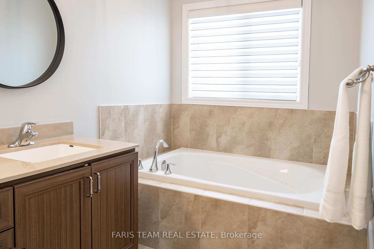
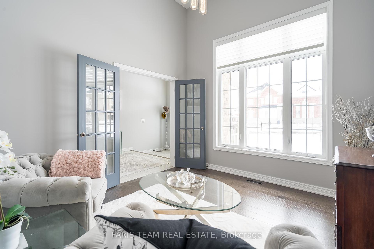
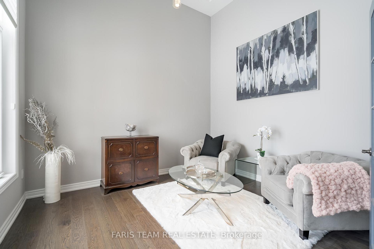
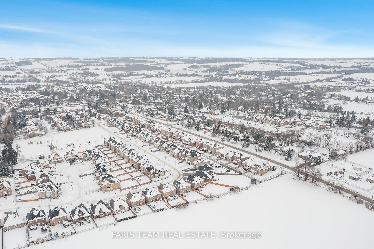
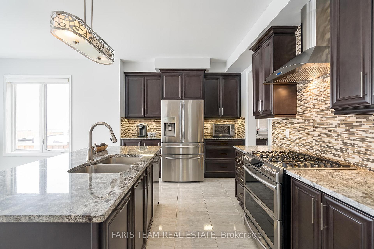
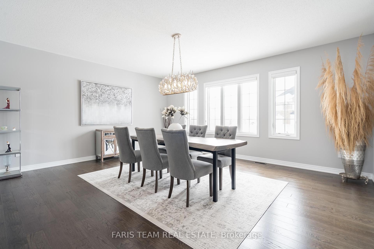
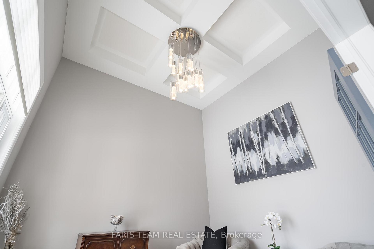
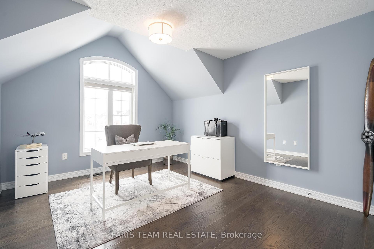
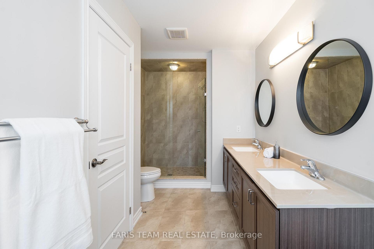
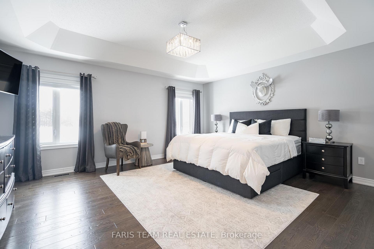
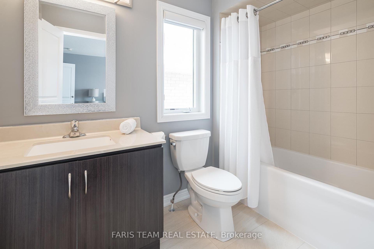
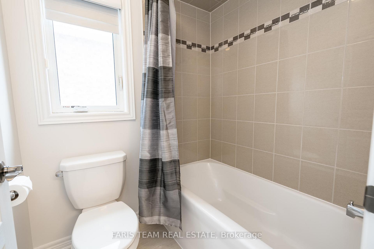
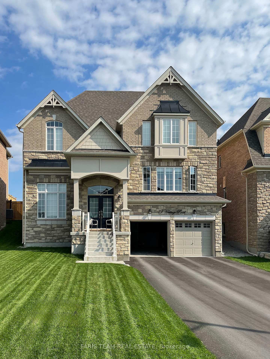
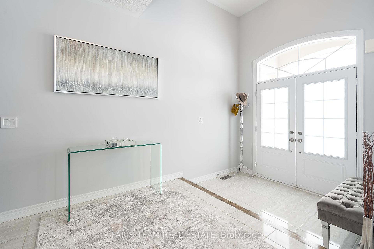
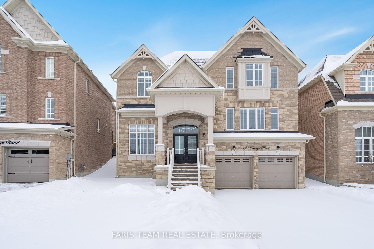
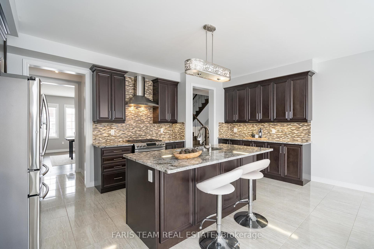
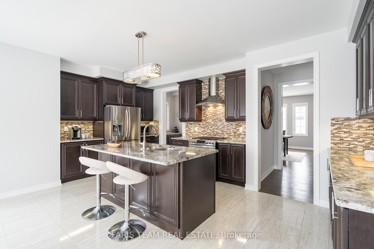
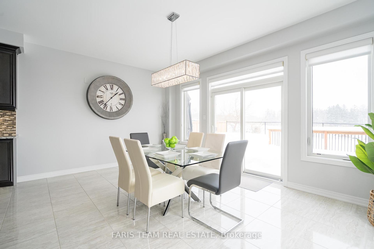
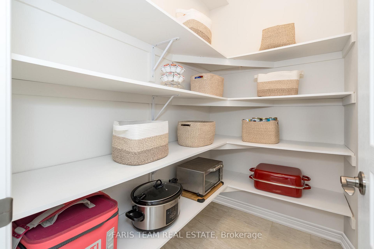
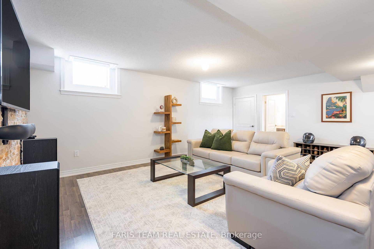
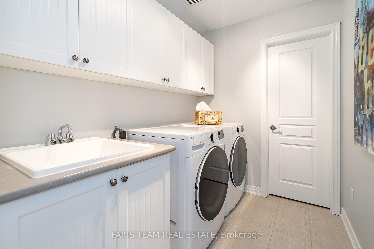
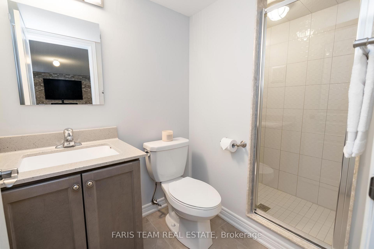
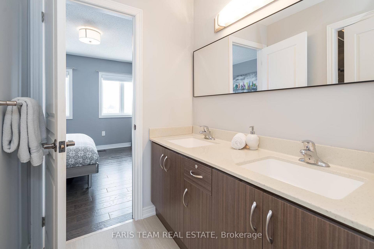
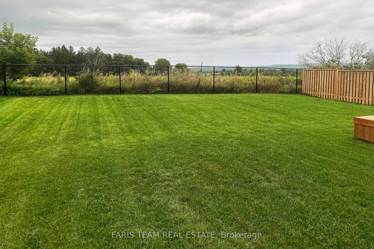
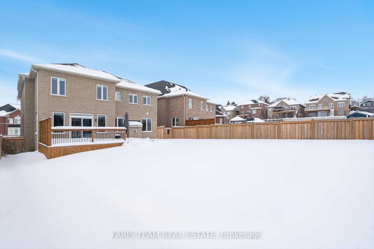






































| Top 5 Reasons You Will Love This Home: 1) This home exudes luxury with high-end finishes throughout, including hardwood and ceramic tile flooring, granite and quartz countertops, elegant coffered and tray ceilings, and designer light fixtures, where each space reflects meticulous attention to detail 2) Boasting 9' ceilings and a thoughtfully designed layout, the main level features a dream kitchen complete with a walk-in butlers pantry, along with spacious bedrooms on the upper level, each with ensuite access, presenting a perfect opportunity for growing families 3) Perfect for both entertaining and relaxing, hosting a cozy living room with a gas fireplace, a multi-purpose den, and an expansive family room in the finished basement; outdoors, the pie-shaped lot showcases a large deck with sweeping countryside views, bordered by a protected greenspace 4) Move-in ready and impeccably maintained radiating a pride of ownership with a striking exterior, ample driveway parking with no sidewalk, and a tandem dream garage 5) Nestled in the charming village of Cookstown only a stroll to nearby amenities, schools, and quick Highway 400 access for seamless commutes. 3,848 fin.sq.ft. Age 9. Visit our website for more detailed information. |
| Price | $1,569,000 |
| Taxes: | $7094.00 |
| Address: | 72 Heritage Rd , Innisfil, L0L 1L0, Ontario |
| Lot Size: | 46.72 x 138.89 (Feet) |
| Acreage: | < .50 |
| Directions/Cross Streets: | Cook Ave/Heritage Rd |
| Rooms: | 9 |
| Rooms +: | 1 |
| Bedrooms: | 4 |
| Bedrooms +: | |
| Kitchens: | 1 |
| Family Room: | N |
| Basement: | Full, Part Fin |
| Level/Floor | Room | Length(ft) | Width(ft) | Descriptions | |
| Room 1 | Ground | Den | 11.97 | 10.96 | Hardwood Floor, Coffered Ceiling, French Doors |
| Room 2 | Main | Kitchen | 21.65 | 18.83 | Ceramic Floor, Pantry, W/O To Deck |
| Room 3 | Main | Dining | 18.7 | 15.42 | Hardwood Floor, Large Window |
| Room 4 | Main | Living | 19.71 | 13.91 | Hardwood Floor, Gas Fireplace, Window |
| Room 5 | 2nd | Prim Bdrm | 22.01 | 16.76 | 5 Pc Ensuite, Hardwood Floor, W/I Closet |
| Room 6 | 2nd | Br | 15.94 | 12.99 | 4 Pc Ensuite, Hardwood Floor, W/I Closet |
| Room 7 | 2nd | Br | 16.24 | 13.84 | Semi Ensuite, Hardwood Floor, Closet |
| Room 8 | 2nd | Br | 15.71 | 11.18 | Semi Ensuite, Hardwood Floor, Closet |
| Room 9 | 2nd | Laundry | 8.1 | 6.04 | Ceramic Floor, W/I Closet, Laundry Sink |
| Room 10 | Bsmt | Family | 24.8 | 19.45 | Laminate, Access To Garage, Window |
| Washroom Type | No. of Pieces | Level |
| Washroom Type 1 | 2 | Main |
| Washroom Type 2 | 4 | 2nd |
| Washroom Type 3 | 5 | 2nd |
| Washroom Type 4 | 3 | Bsmt |
| Approximatly Age: | 6-15 |
| Property Type: | Detached |
| Style: | 2-Storey |
| Exterior: | Brick, Stone |
| Garage Type: | Attached |
| (Parking/)Drive: | Pvt Double |
| Drive Parking Spaces: | 4 |
| Pool: | None |
| Approximatly Age: | 6-15 |
| Approximatly Square Footage: | 3000-3500 |
| Fireplace/Stove: | Y |
| Heat Source: | Gas |
| Heat Type: | Forced Air |
| Central Air Conditioning: | Central Air |
| Central Vac: | N |
| Sewers: | Sewers |
| Water: | Municipal |
$
%
Years
This calculator is for demonstration purposes only. Always consult a professional
financial advisor before making personal financial decisions.
| Although the information displayed is believed to be accurate, no warranties or representations are made of any kind. |
| FARIS TEAM REAL ESTATE |
- Listing -1 of 0
|
|

Reza Peyvandi
Broker, ABR, SRS, RENE
Dir:
416-230-0202
Bus:
905-695-7888
Fax:
905-695-0900
| Virtual Tour | Book Showing | Email a Friend |
Jump To:
At a Glance:
| Type: | Freehold - Detached |
| Area: | Simcoe |
| Municipality: | Innisfil |
| Neighbourhood: | Cookstown |
| Style: | 2-Storey |
| Lot Size: | 46.72 x 138.89(Feet) |
| Approximate Age: | 6-15 |
| Tax: | $7,094 |
| Maintenance Fee: | $0 |
| Beds: | 4 |
| Baths: | 5 |
| Garage: | 0 |
| Fireplace: | Y |
| Air Conditioning: | |
| Pool: | None |
Locatin Map:
Payment Calculator:

Listing added to your favorite list
Looking for resale homes?

By agreeing to Terms of Use, you will have ability to search up to 313860 listings and access to richer information than found on REALTOR.ca through my website.


