$2,488,880
Available - For Sale
Listing ID: N12018622
266 Touch Gold Cres , Aurora, L4G 3X5, York
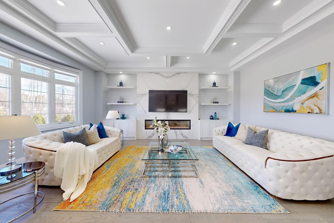
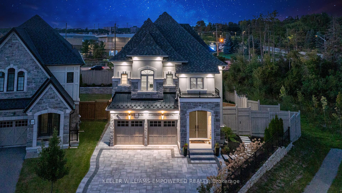
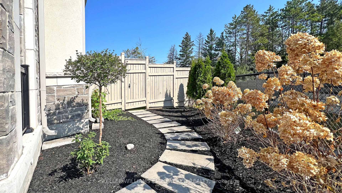
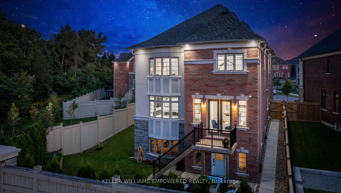
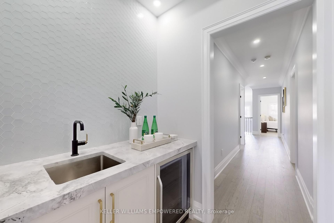
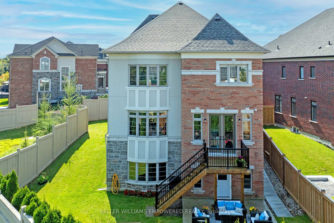
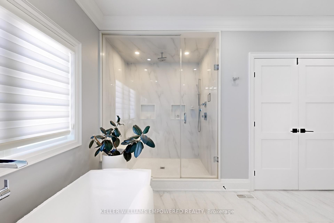
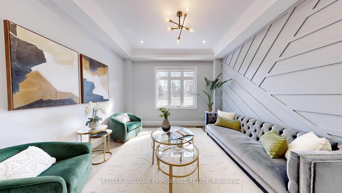
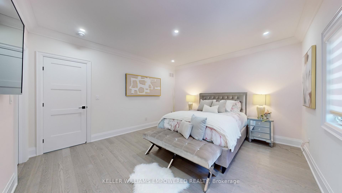
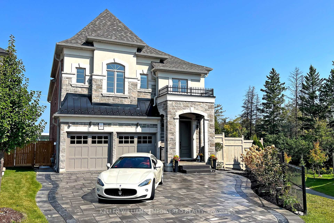
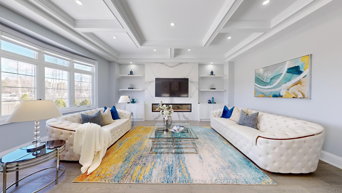
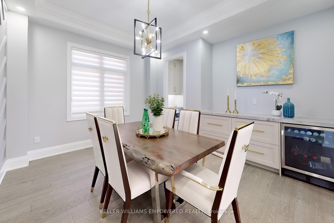
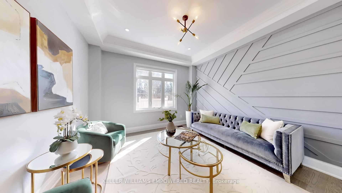
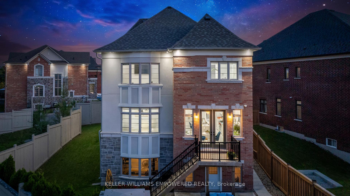
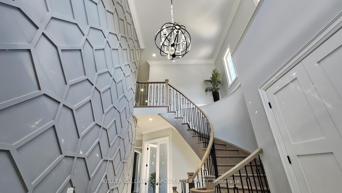
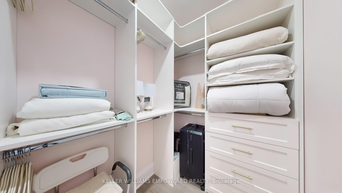
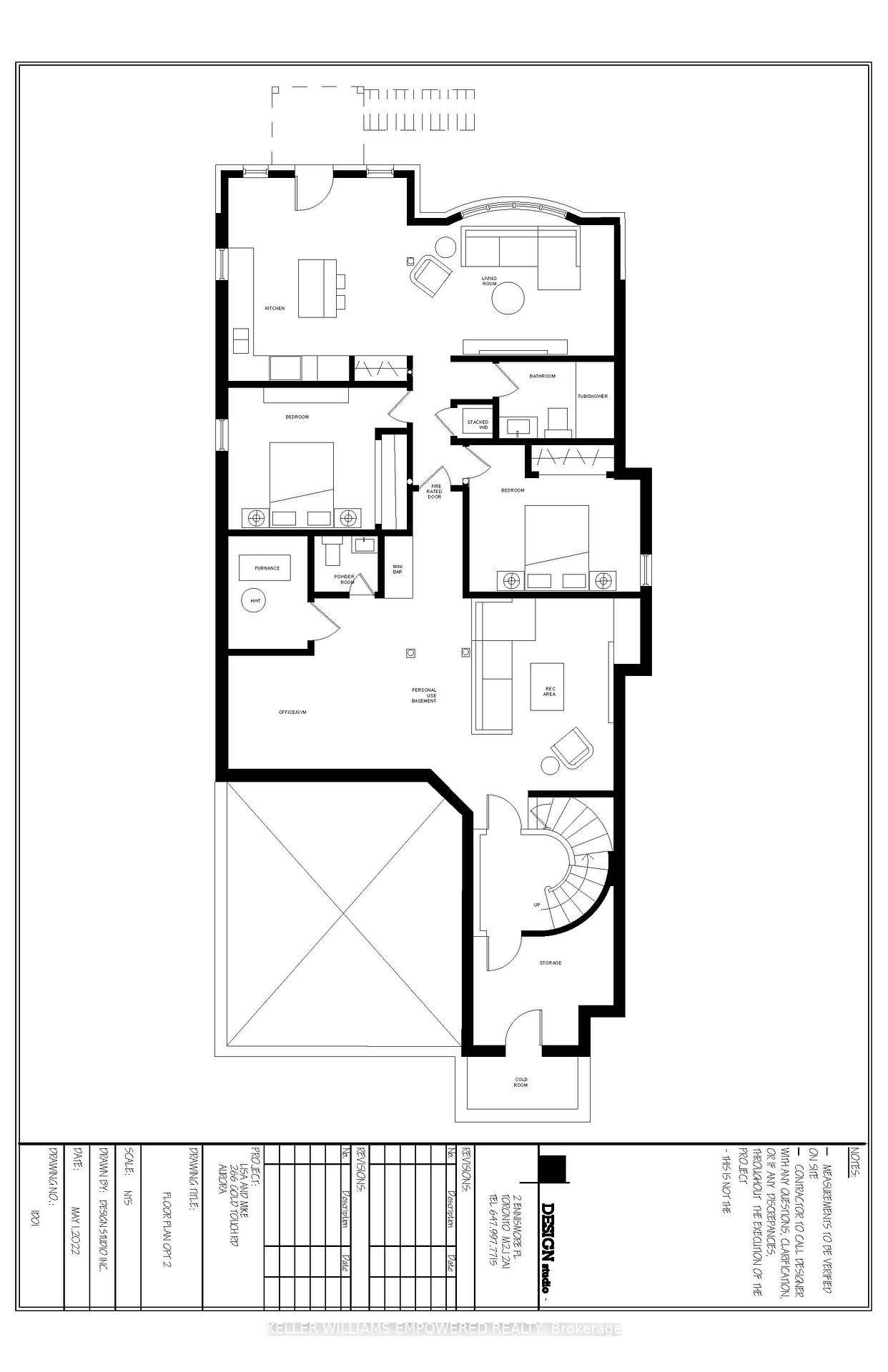
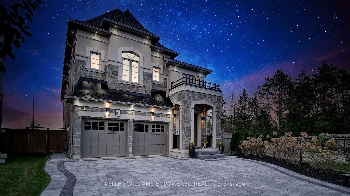
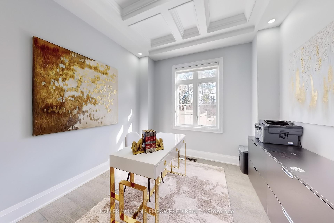
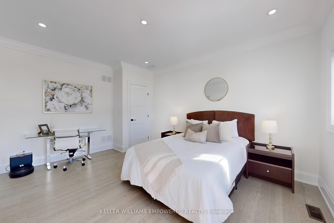
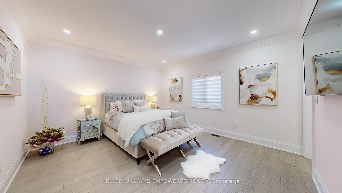
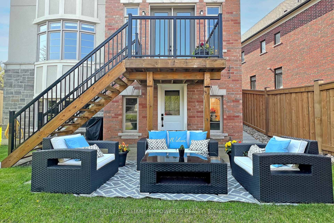
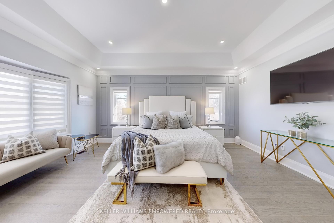
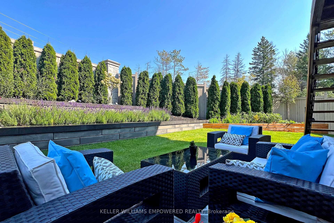
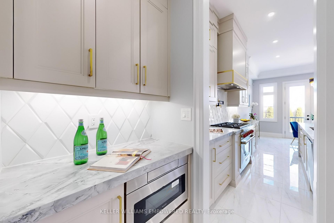
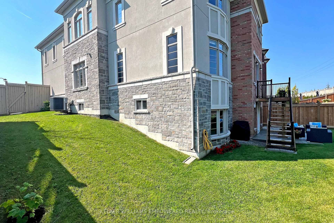
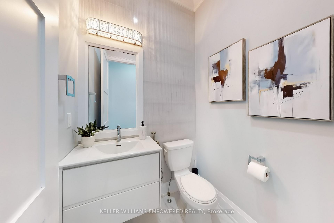
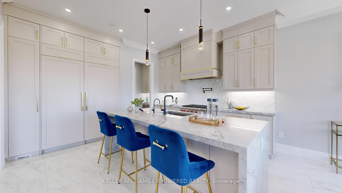
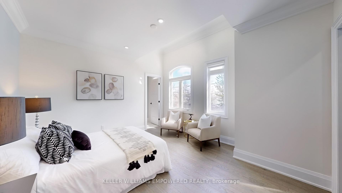
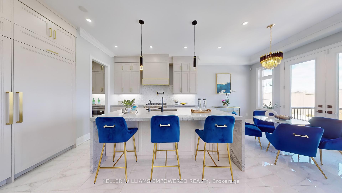
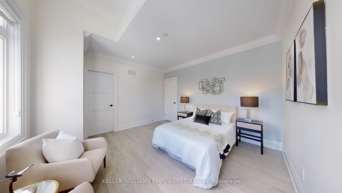
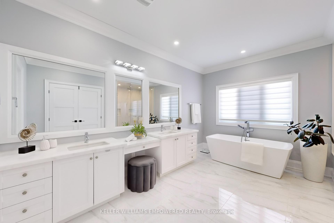
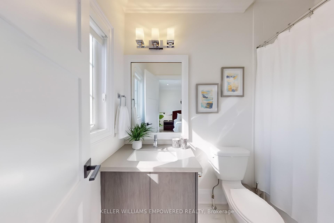
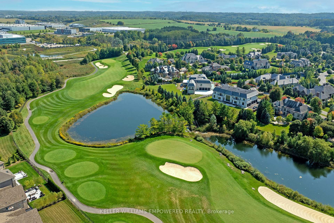
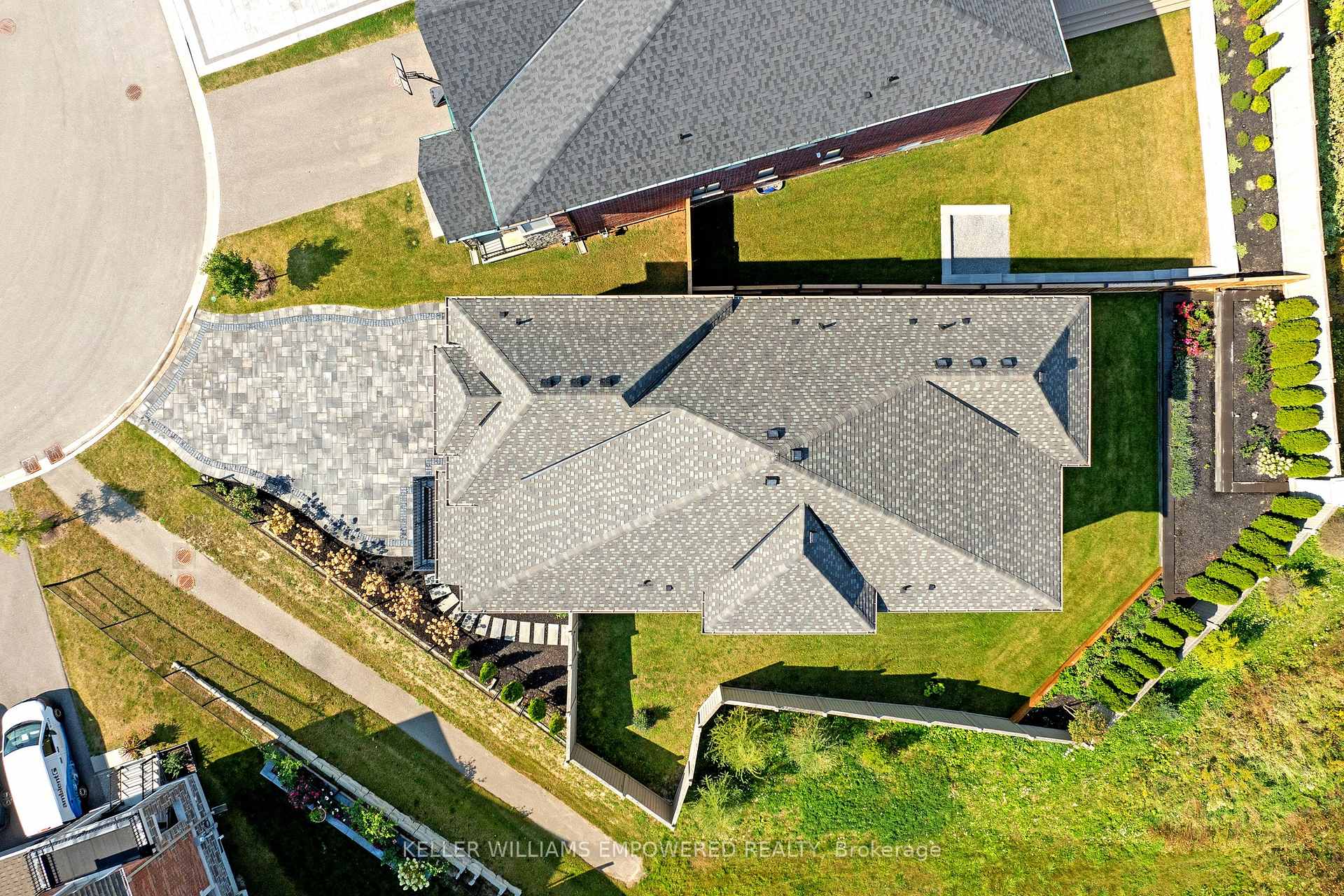
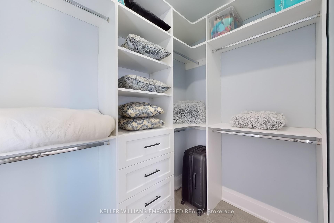
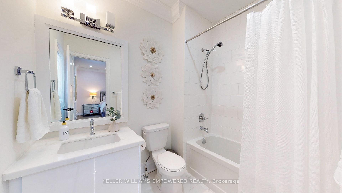
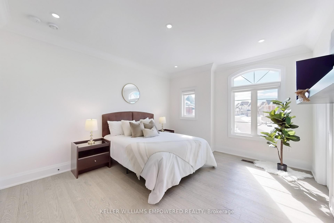
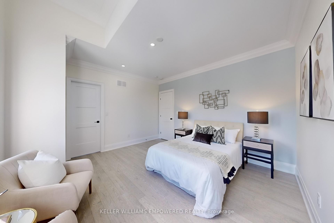
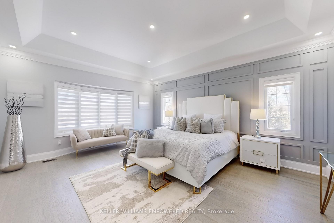
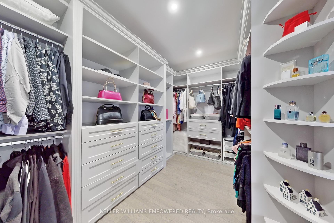

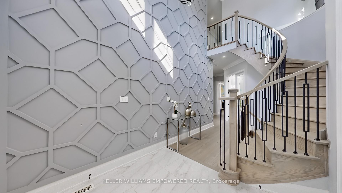
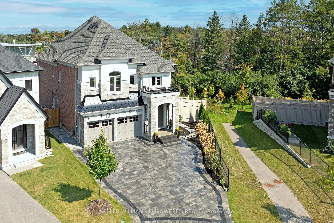
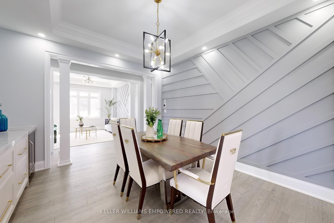
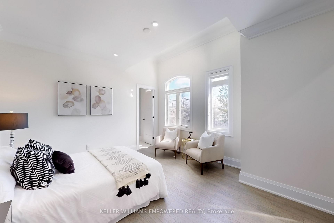
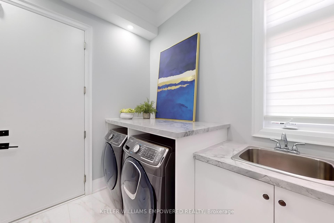

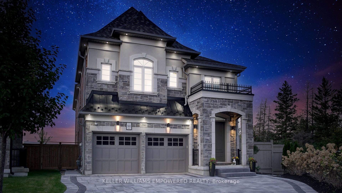
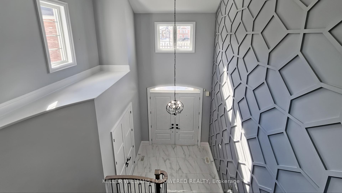


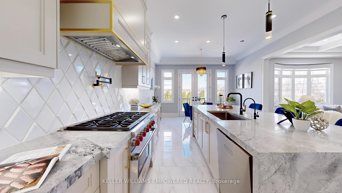
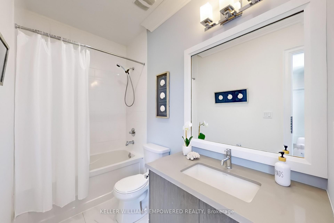


























































| *Ensuite In Each Bedroom* Located in Prestigious Adena View Community, This 4-bedroom home blends refined luxury with family-friendly design with each room with an ensuite and built in walk in closets, pot lights and crown moldings throughout. A custom interlocked driveway and professional landscaping lead to a stunning ravine-side lot with mature trees and a private backyard oasis. South facing entrance, brings good energy in and a grand 2-story foyer sets the tone with octagon wainscoting and elegant millwork throughout. Entertain in style with formal living and dining rooms, a sophisticated family room featuring coffered ceilings, 85 inch fireplace, and custom built-ins. Dry bar with a mini fridge and a wet bar with a mini fridge on the second level adds convenience and style. The chefs kitchen boasts a stone double waterfall island with storage, built in paneled Sub-Zero fridge, 6 burner Wolf gas range, pot filler, and builder upgraded finishes. The spacious primary suite features a large dressing room expansive enough to feel like its own bedroom, raised 10 ft ceilings and a luxury 5 ensuite washroom. Feel spaciousness of 10-ft ceilings on the main floor, a 9 ft ceilings walk-out basement with potential for a media lounge or in-law suite, and the option for future elevator access. Close to top golf clubs, private schools, and upscale amenities - this is luxury family living at its finest. |
| Price | $2,488,880 |
| Taxes: | $10326.06 |
| Assessment Year: | 2024 |
| Occupancy: | Owner |
| Address: | 266 Touch Gold Cres , Aurora, L4G 3X5, York |
| Lot Size: | 27.39 x 128.21 (Feet) |
| Acreage: | < .50 |
| Directions/Cross Streets: | Wellington & Leslie |
| Rooms: | 12 |
| Bedrooms: | 4 |
| Bedrooms +: | 0 |
| Kitchens: | 1 |
| Family Room: | T |
| Basement: | Unfinished, Walk-Out |
| Level/Floor | Room | Length(ft) | Width(ft) | Descriptions | |
| Room 1 | Ground | Den | 11.15 | 10 | Hardwood Floor, Crown Moulding, Pot Lights |
| Room 2 | Ground | Den | 11.15 | 10 | Hardwood Floor, Crown Moulding, Pot Lights |
| Room 3 | Ground | Living Ro | 10.99 | 12.99 | Hardwood Floor, Crown Moulding, Pot Lights |
| Room 4 | Ground | Family Ro | 20.01 | 15.15 | Hardwood Floor, Coffered Ceiling(s), Gas Fireplace |
| Room 5 | Ground | Dining Ro | 13.68 | 10.99 | Hardwood Floor, Wainscoting, Dry Bar |
| Room 6 | Ground | Kitchen | 13.68 | 12.99 | B/I Appliances, Pot Lights, Stone Counters |
| Room 7 | Ground | Breakfast | 13.68 | 10 | W/O To Deck, Combined w/Kitchen, Overlooks Backyard |
| Room 8 | Second | Primary B | 17.84 | 15.15 | 5 Pc Ensuite, Wainscoting, Crown Moulding |
| Room 9 | Second | Bedroom 2 | 14.01 | 10.99 | 4 Pc Ensuite, Hardwood Floor, Crown Moulding |
| Room 10 | Second | Bedroom 3 | 14.99 | 13.68 | 4 Pc Ensuite, Hardwood Floor, Crown Moulding |
| Room 11 | Second | Bedroom 4 | 16.01 | 13.68 | 4 Pc Ensuite, Hardwood Floor, Crown Moulding |
| Room 12 | Second | Other | 13.84 | 11.74 | B/I Closet |
| Room 13 | Ground | Laundry | 8.43 | 8.76 | Closet, Access To Garage |
| Washroom Type | No. of Pieces | Level |
| Washroom Type 1 | 5 | 2nd |
| Washroom Type 2 | 4 | 2nd |
| Washroom Type 3 | 2 | Main |
| Washroom Type 4 | 5 | Second |
| Washroom Type 5 | 4 | Second |
| Washroom Type 6 | 2 | Main |
| Washroom Type 7 | 0 | |
| Washroom Type 8 | 0 | |
| Washroom Type 9 | 5 | Second |
| Washroom Type 10 | 4 | Second |
| Washroom Type 11 | 2 | Main |
| Washroom Type 12 | 0 | |
| Washroom Type 13 | 0 |
| Total Area: | 0.00 |
| Approximatly Age: | 0-5 |
| Property Type: | Detached |
| Style: | 2-Storey |
| Exterior: | Brick, Stone |
| Garage Type: | Built-In |
| (Parking/)Drive: | Private |
| Drive Parking Spaces: | 5 |
| Park #1 | |
| Parking Type: | Private |
| Park #2 | |
| Parking Type: | Private |
| Pool: | None |
| Other Structures: | Fence - Full |
| Approximatly Age: | 0-5 |
| Approximatly Square Footage: | 3500-5000 |
| Property Features: | Golf, Library, Park, Rec Centre |
| CAC Included: | N |
| Water Included: | N |
| Cabel TV Included: | N |
| Common Elements Included: | N |
| Heat Included: | N |
| Parking Included: | N |
| Condo Tax Included: | N |
| Building Insurance Included: | N |
| Fireplace/Stove: | Y |
| Heat Source: | Gas |
| Heat Type: | Forced Air |
| Central Air Conditioning: | Central Air |
| Central Vac: | Y |
| Laundry Level: | Syste |
| Ensuite Laundry: | F |
| Sewers: | Sewer |
| Utilities-Cable: | A |
| Utilities-Hydro: | Y |
$
%
Years
This calculator is for demonstration purposes only. Always consult a professional
financial advisor before making personal financial decisions.
| Although the information displayed is believed to be accurate, no warranties or representations are made of any kind. |
| KELLER WILLIAMS EMPOWERED REALTY |
- Listing -1 of 0
|
|

Reza Peyvandi
Broker, ABR, SRS, RENE
Dir:
416-230-0202
Bus:
905-695-7888
Fax:
905-695-0900
| Book Showing | Email a Friend |
Jump To:
At a Glance:
| Type: | Freehold - Detached |
| Area: | York |
| Municipality: | Aurora |
| Neighbourhood: | Bayview Southeast |
| Style: | 2-Storey |
| Lot Size: | 27.39 x 128.21(Feet) |
| Approximate Age: | 0-5 |
| Tax: | $10,326.06 |
| Maintenance Fee: | $0 |
| Beds: | 4 |
| Baths: | 5 |
| Garage: | 0 |
| Fireplace: | Y |
| Air Conditioning: | |
| Pool: | None |
Locatin Map:
Payment Calculator:

Listing added to your favorite list
Looking for resale homes?

By agreeing to Terms of Use, you will have ability to search up to 302621 listings and access to richer information than found on REALTOR.ca through my website.


