$449,900
Available - For Sale
Listing ID: X12014061
255 Randolph Stre , Southwest Middlesex, N0L 1M0, Middlesex
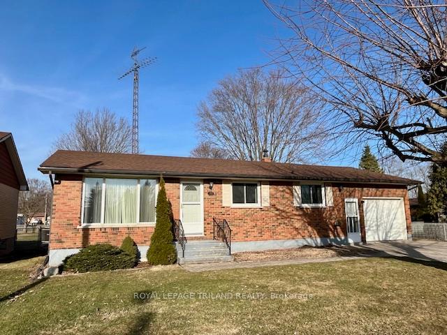
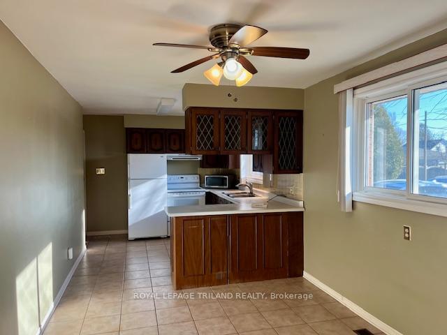
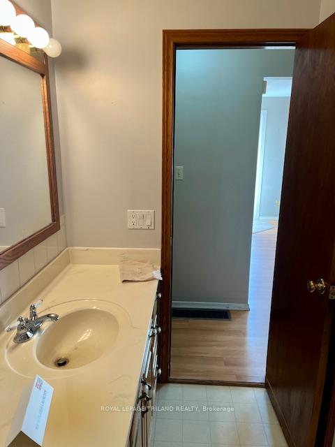
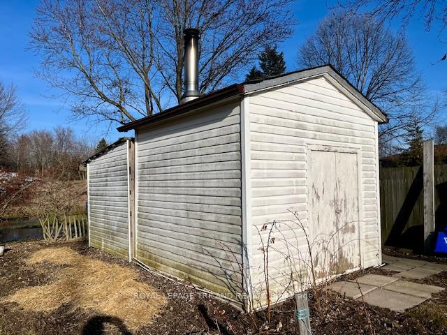
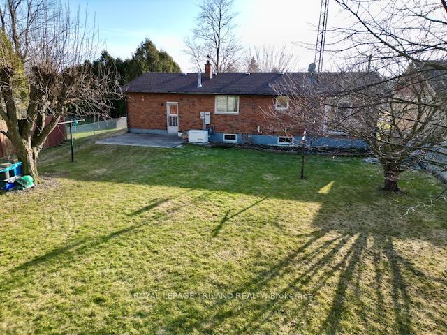
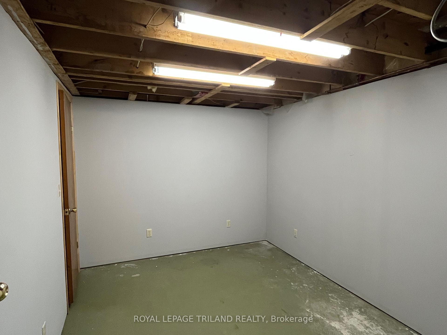
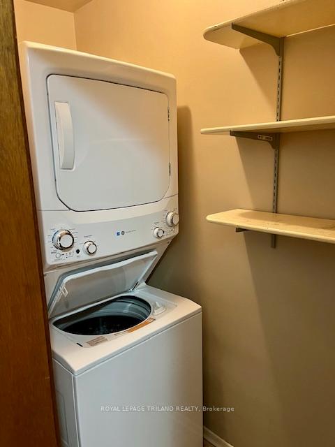
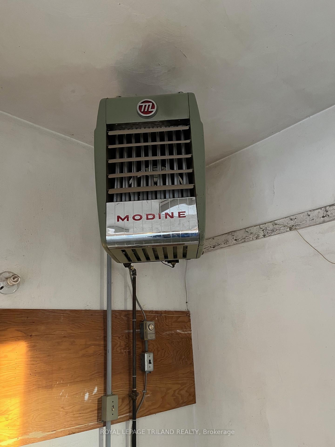
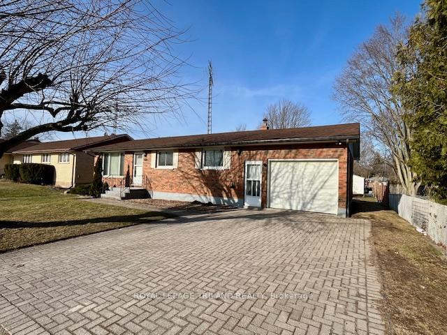

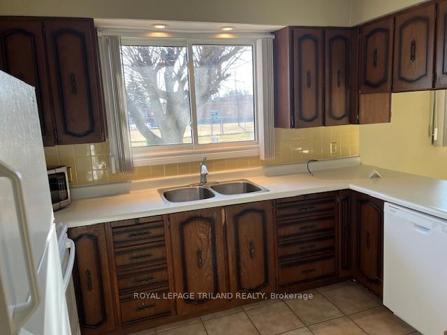
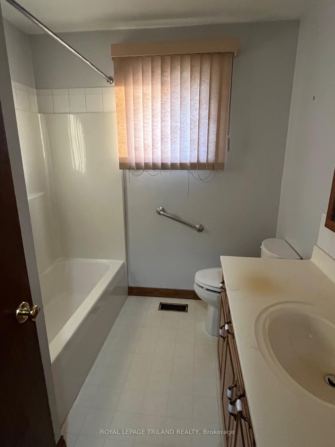
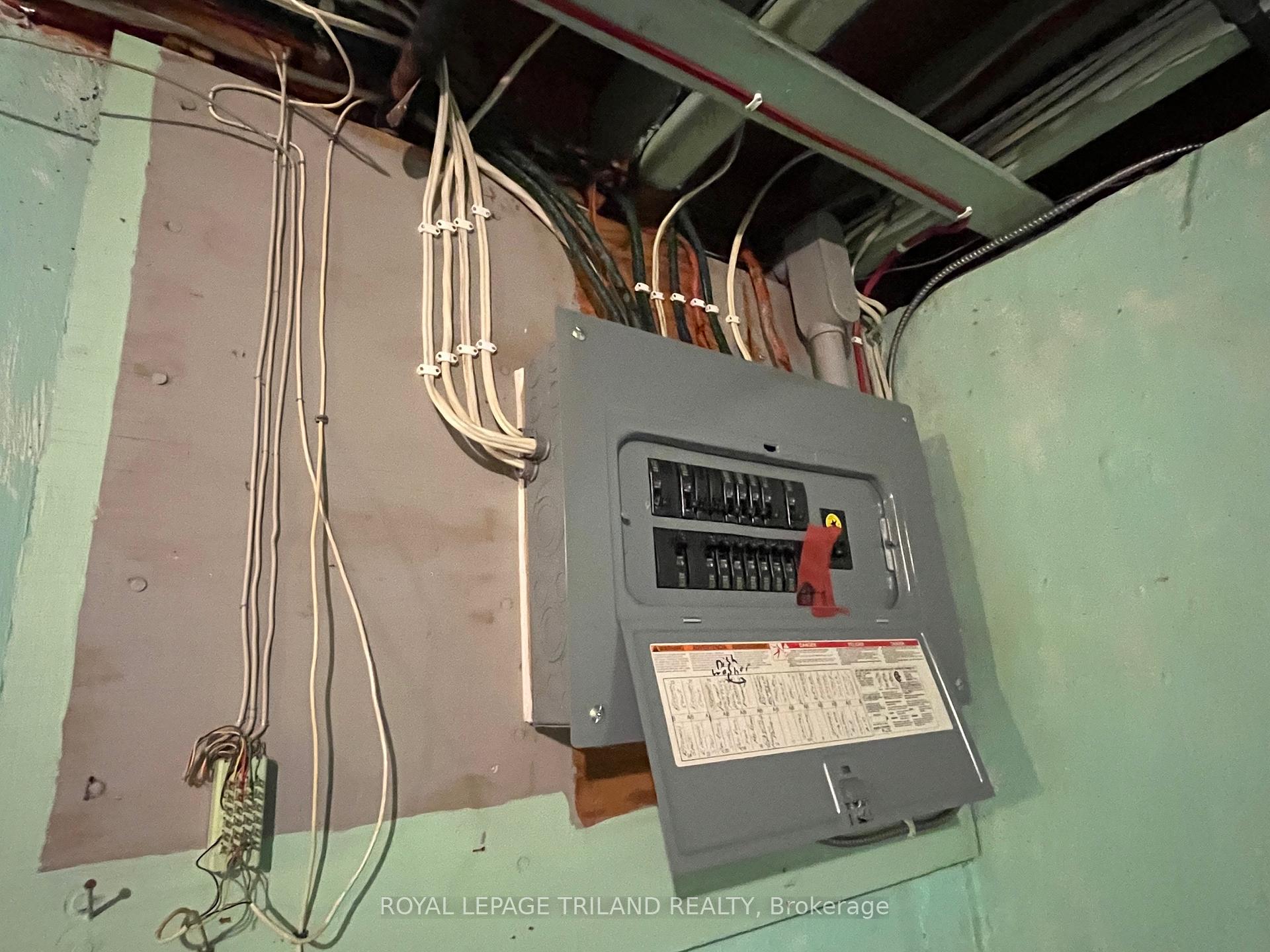
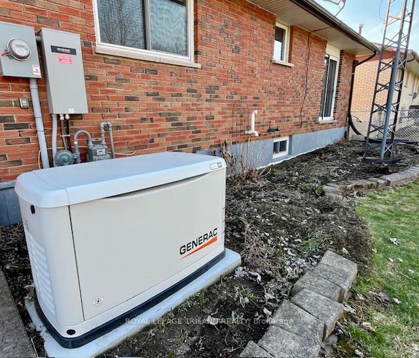
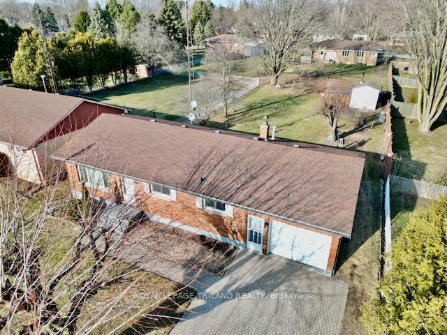
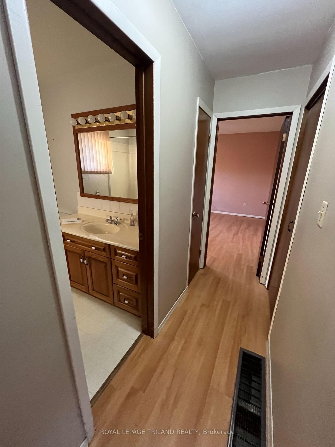
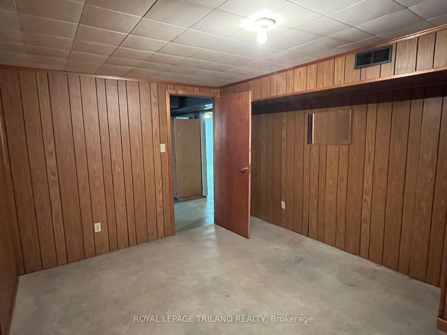
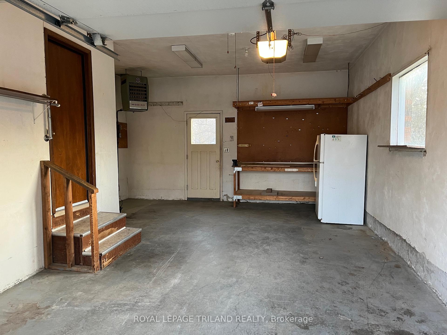
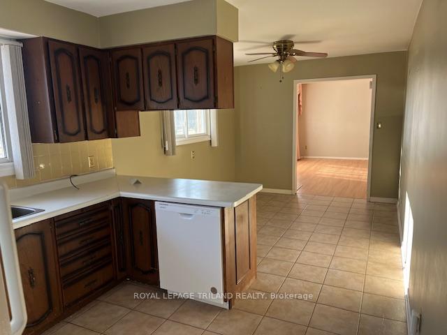
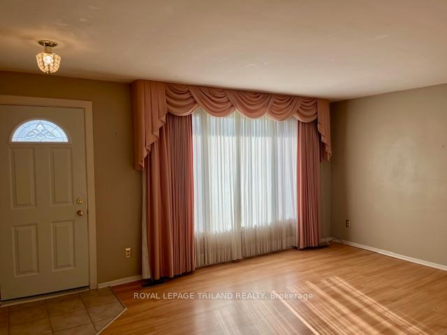
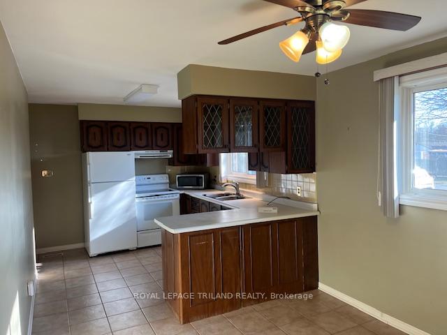
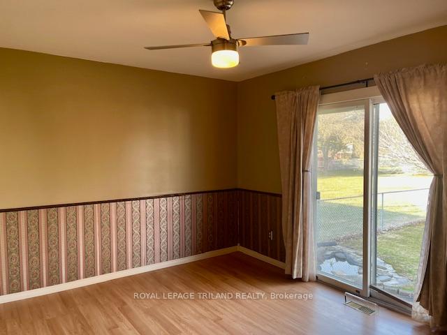
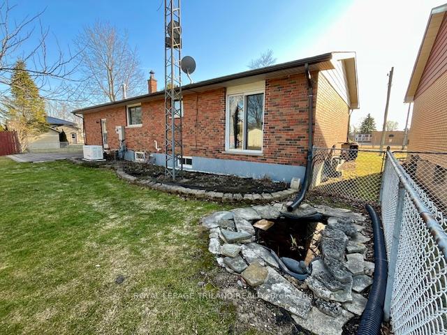
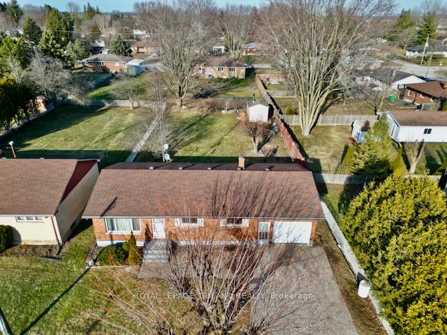
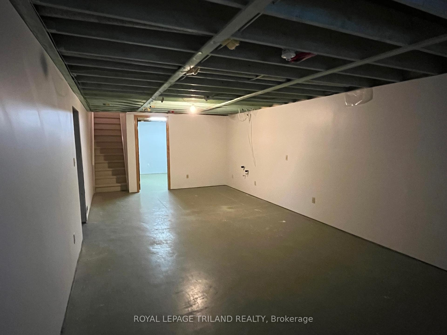
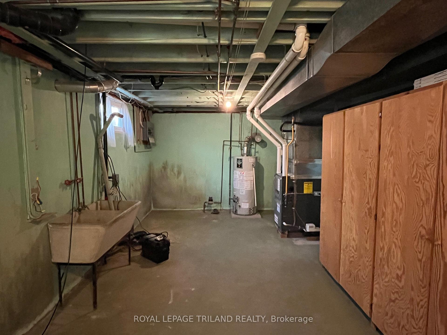
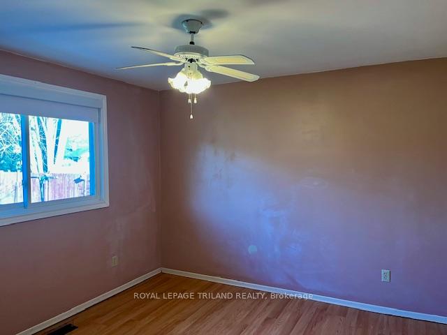





























| Perfect starter home, very clean and cared for. This brick bungalow features an eat-in-kitchen, living room with closet, 2 bedrooms, a 4 pc. bath and main floor laundry. There are many newer upgrades including Generac Generator 2024; forced air gas furnace 2022; sump pump 2022. Full partially finished lower level with bedroom, storage, utility room and large other room that awaits your decorating ideas. Heated attached garage with inside entry. Oversized rear yard with patio and shed. Glencoe features many amenities including 2 grocery stores, 2 banks, Curling and Hockey Arena. The Glencoe Train Station provides access from Windsor to Toronto and beyond with VIA rail. There are dining and service clubs and a newer Elm Childrens daycare centre. The High School is home to the Glencoe Gaels, for public schools there are Ekcoe Central Public School and St Charles Catholic School. There are approx. 6 circuits of aluminum wiring. The crack in the foundation wall was fixed in 2025. Receipt available. |
| Price | $449,900 |
| Taxes: | $2509.00 |
| Assessment: | $158000 |
| Assessment Year: | 2024 |
| Occupancy: | Vacant |
| Address: | 255 Randolph Stre , Southwest Middlesex, N0L 1M0, Middlesex |
| Lot Size: | 66.00 x 165.00 (Feet) |
| Acreage: | < .50 |
| Directions/Cross Streets: | APPIN RD |
| Rooms: | 5 |
| Bedrooms: | 2 |
| Bedrooms +: | 1 |
| Kitchens: | 1 |
| Family Room: | F |
| Basement: | Unfinished |
| Level/Floor | Room | Length(ft) | Width(ft) | Descriptions | |
| Room 1 | Main | Kitchen | 21.98 | 9.58 | Double Sink, Tile Floor, Closet |
| Room 2 | Main | Living Ro | 12.79 | 16.37 | Laminate, Closet |
| Room 3 | Main | Bedroom | 12.99 | 10.99 | Sliding Doors, Closet, Laminate |
| Room 4 | Main | Primary B | 11.58 | 10.99 | Closet, Laminate, Window |
| Room 5 | Main | Laundry | 7.18 | 2.95 | |
| Room 6 | Basement | Bedroom | 10.1 | 12.89 | Window, Panelled |
| Room 7 | Basement | Other | 25.09 | 12.69 | Window |
| Room 8 | Basement | Utility R | 21.19 | 10.99 | Window, Laundry Sink |
| Room 9 | Basement | Other | 11.71 | 9.09 |
| Washroom Type | No. of Pieces | Level |
| Washroom Type 1 | 4 | Main |
| Washroom Type 2 | 4 | Main |
| Washroom Type 3 | 0 | |
| Washroom Type 4 | 0 | |
| Washroom Type 5 | 0 | |
| Washroom Type 6 | 0 | |
| Washroom Type 7 | 4 | Main |
| Washroom Type 8 | 0 | |
| Washroom Type 9 | 0 | |
| Washroom Type 10 | 0 | |
| Washroom Type 11 | 0 | |
| Washroom Type 12 | 4 | Main |
| Washroom Type 13 | 0 | |
| Washroom Type 14 | 0 | |
| Washroom Type 15 | 0 | |
| Washroom Type 16 | 0 | |
| Washroom Type 17 | 4 | Main |
| Washroom Type 18 | 0 | |
| Washroom Type 19 | 0 | |
| Washroom Type 20 | 0 | |
| Washroom Type 21 | 0 |
| Total Area: | 0.00 |
| Property Type: | Detached |
| Style: | Bungalow |
| Exterior: | Brick |
| Garage Type: | Attached |
| (Parking/)Drive: | Front Yard |
| Drive Parking Spaces: | 4 |
| Park #1 | |
| Parking Type: | Front Yard |
| Park #2 | |
| Parking Type: | Front Yard |
| Pool: | None |
| Approximatly Square Footage: | 700-1100 |
| CAC Included: | N |
| Water Included: | N |
| Cabel TV Included: | N |
| Common Elements Included: | N |
| Heat Included: | N |
| Parking Included: | N |
| Condo Tax Included: | N |
| Building Insurance Included: | N |
| Fireplace/Stove: | N |
| Heat Source: | Gas |
| Heat Type: | Forced Air |
| Central Air Conditioning: | Central Air |
| Central Vac: | N |
| Laundry Level: | Syste |
| Ensuite Laundry: | F |
| Sewers: | Sewer |
| Utilities-Hydro: | Y |
$
%
Years
This calculator is for demonstration purposes only. Always consult a professional
financial advisor before making personal financial decisions.
| Although the information displayed is believed to be accurate, no warranties or representations are made of any kind. |
| ROYAL LEPAGE TRILAND REALTY |
- Listing -1 of 0
|
|

Reza Peyvandi
Broker, ABR, SRS, RENE
Dir:
416-230-0202
Bus:
905-695-7888
Fax:
905-695-0900
| Book Showing | Email a Friend |
Jump To:
At a Glance:
| Type: | Freehold - Detached |
| Area: | Middlesex |
| Municipality: | Southwest Middlesex |
| Neighbourhood: | Glencoe |
| Style: | Bungalow |
| Lot Size: | 66.00 x 165.00(Feet) |
| Approximate Age: | |
| Tax: | $2,509 |
| Maintenance Fee: | $0 |
| Beds: | 2+1 |
| Baths: | 1 |
| Garage: | 0 |
| Fireplace: | N |
| Air Conditioning: | |
| Pool: | None |
Locatin Map:
Payment Calculator:

Listing added to your favorite list
Looking for resale homes?

By agreeing to Terms of Use, you will have ability to search up to 317481 listings and access to richer information than found on REALTOR.ca through my website.


