$450,000
Available - For Sale
Listing ID: X12015324
354 Oakland Aven , London East, N5W 4J9, Middlesex
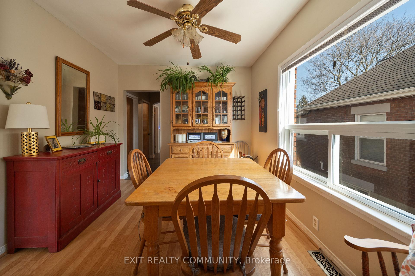
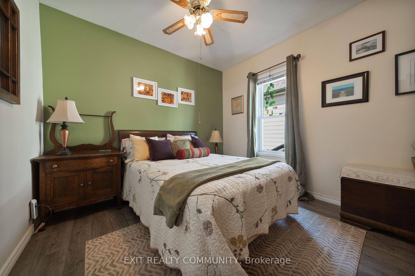
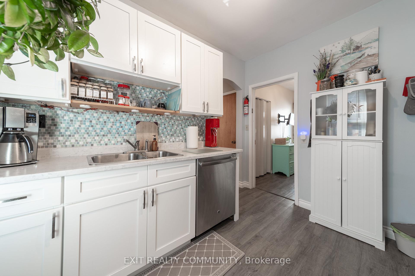
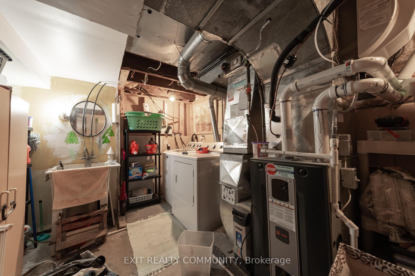
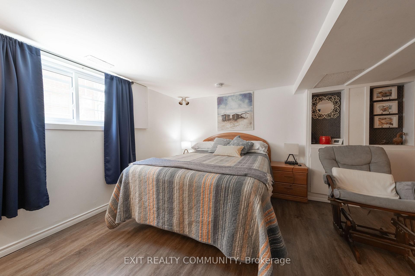
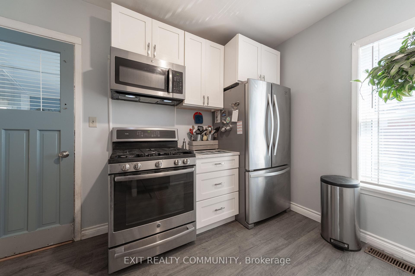
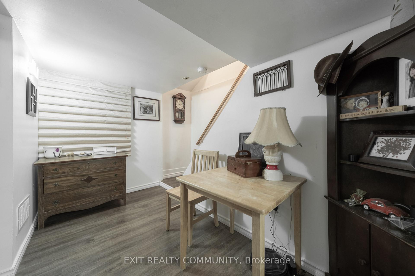
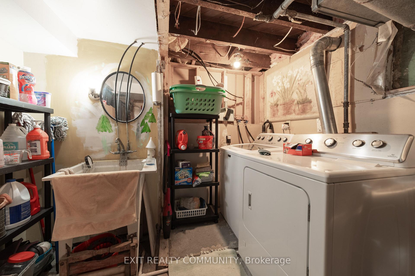
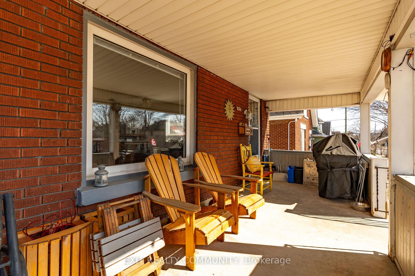
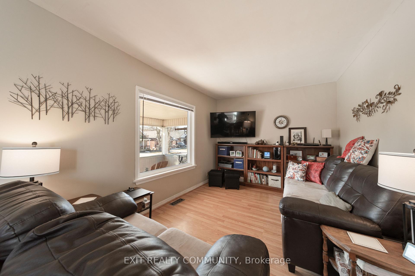
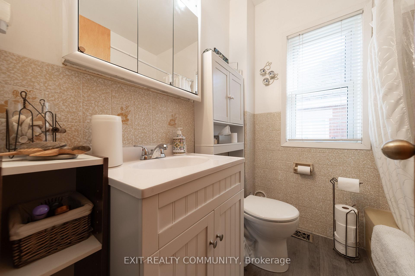
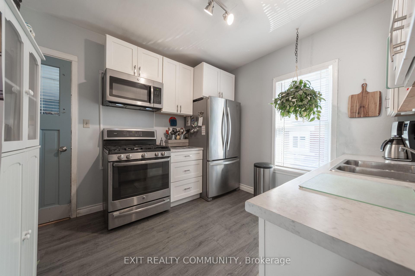
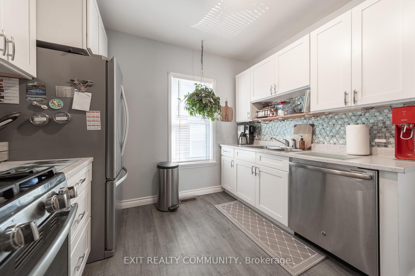

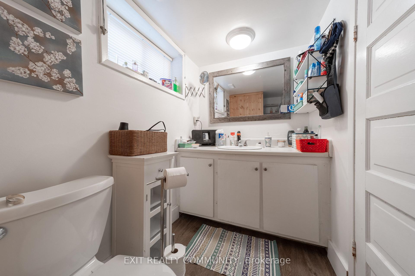
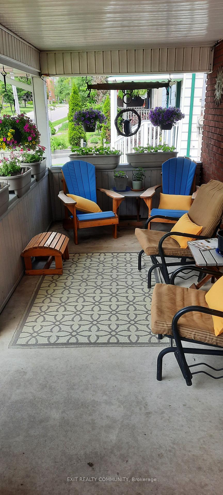
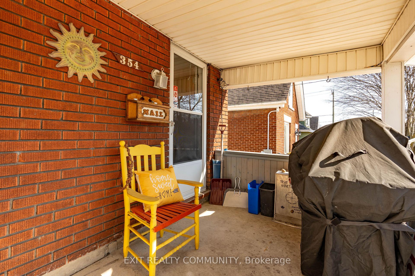
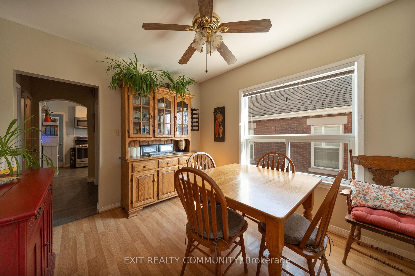
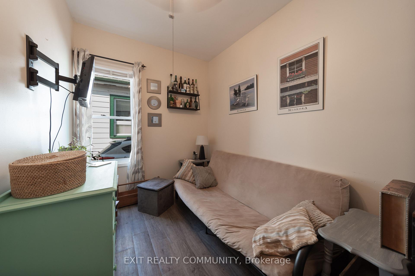
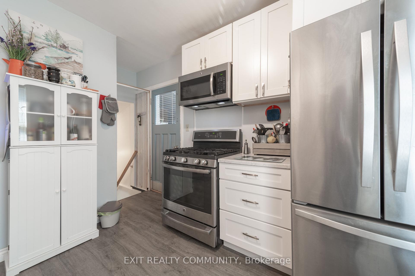
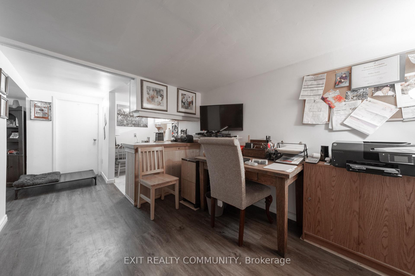
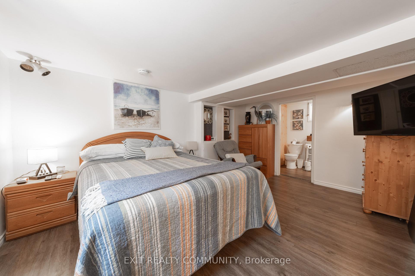
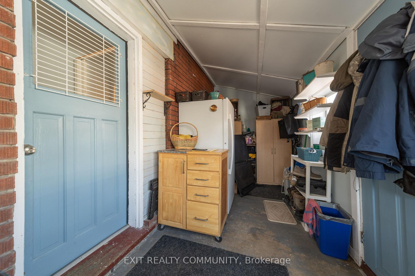
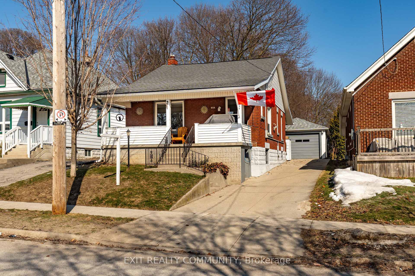
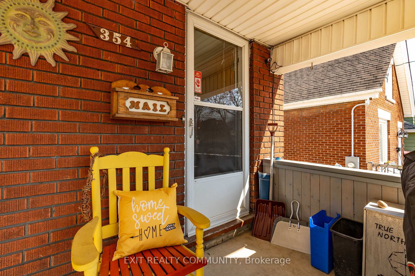
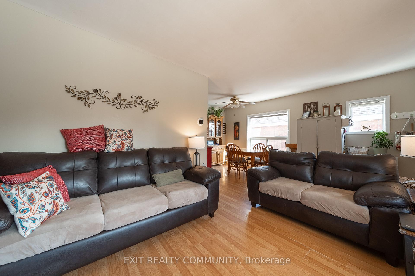
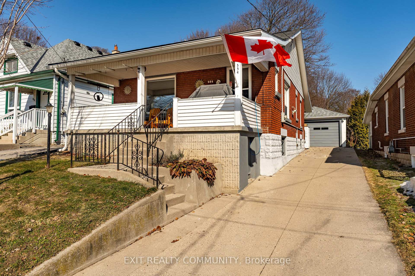

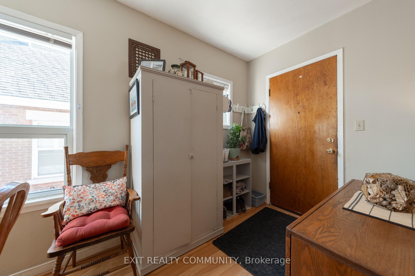
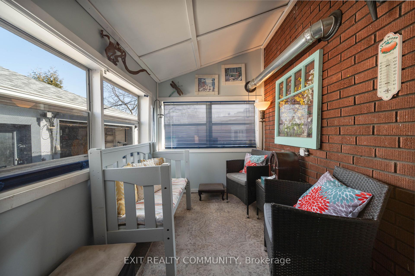
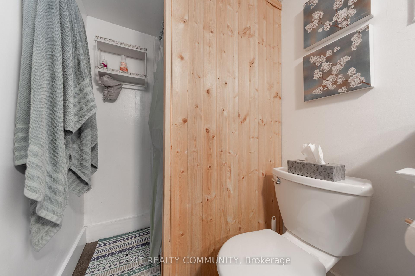
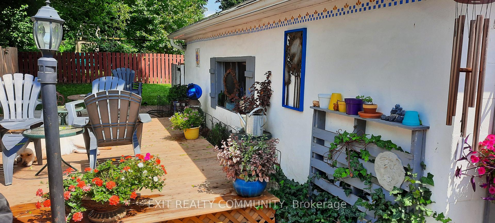
































| Welcome to this beautiful detached bungalow, perfectly situated in a family-friendly neighbourhood just a short walk from all that Kellogg Lane has to offer! With a warm and inviting atmosphere, this home is ideal for anyone looking for a peaceful retreat in the heart of the city. Step onto the charming front porch, the perfect spot to enjoy your morning coffee while greeting the wonderful neighbours. Inside, you'll find a bright and welcoming space with a functional layout designed for comfort and ease. The spacious kitchen and cozy living areas make entertaining effortless, while the finished lower level offers an additional bedroom or flex space to suit your needs. Outside, the large detached garage provides ample storage and workspace, while the back patio creates a tranquil outdoor space for relaxing or hosting gatherings.Centrally located with new 35 year shingles (2024) and a 4 year new furnace (2021), it's close to shopping, dining, parks, and more, this affordable, move-in ready home is waiting for you. Don't miss out. schedule your private showing today! |
| Price | $450,000 |
| Taxes: | $2611.00 |
| Assessment Year: | 2024 |
| Occupancy: | Owner |
| Address: | 354 Oakland Aven , London East, N5W 4J9, Middlesex |
| Lot Size: | 35.00 x 122.83 (Feet) |
| Directions/Cross Streets: | Florence & Oakland |
| Rooms: | 12 |
| Bedrooms: | 2 |
| Bedrooms +: | 1 |
| Kitchens: | 1 |
| Family Room: | F |
| Basement: | Finished |
| Level/Floor | Room | Length(ft) | Width(ft) | Descriptions | |
| Room 1 | Main | Living Ro | 20.24 | 9.74 | |
| Room 2 | Main | Dining Ro | 9.74 | 7.41 | |
| Room 3 | Main | Kitchen | 10.07 | 10.99 | |
| Room 4 | Main | Bedroom | 10 | 11.41 | |
| Room 5 | Main | Bedroom | 10 | 6.66 | |
| Room 6 | Main | Bathroom | 6.17 | 6.2 | |
| Room 7 | Main | Sitting | 18.56 | 6.66 | |
| Room 8 | Basement | Bedroom | 15.09 | 11.68 | |
| Room 9 | Basement | Bathroom | 4.59 | 9.25 | 3 Pc Bath |
| Room 10 | Basement | Recreatio | 9.32 | 17.32 | |
| Room 11 | Basement | Laundry | 14.99 | 8.76 | |
| Room 12 | Basement | Utility R | 11.32 | 4.76 |
| Washroom Type | No. of Pieces | Level |
| Washroom Type 1 | 4 | Main |
| Washroom Type 2 | 3 | Bsmt |
| Washroom Type 3 | 4 | Main |
| Washroom Type 4 | 3 | Basement |
| Washroom Type 5 | 0 | |
| Washroom Type 6 | 0 | |
| Washroom Type 7 | 0 | |
| Washroom Type 8 | 4 | Main |
| Washroom Type 9 | 3 | Basement |
| Washroom Type 10 | 0 | |
| Washroom Type 11 | 0 | |
| Washroom Type 12 | 0 | |
| Washroom Type 13 | 4 | Main |
| Washroom Type 14 | 3 | Basement |
| Washroom Type 15 | 0 | |
| Washroom Type 16 | 0 | |
| Washroom Type 17 | 0 |
| Total Area: | 0.00 |
| Property Type: | Detached |
| Style: | Bungalow |
| Exterior: | Brick, Metal/Steel Sidi |
| Garage Type: | Detached |
| (Parking/)Drive: | Private |
| Drive Parking Spaces: | 3 |
| Park #1 | |
| Parking Type: | Private |
| Park #2 | |
| Parking Type: | Private |
| Pool: | None |
| Approximatly Square Footage: | 700-1100 |
| CAC Included: | N |
| Water Included: | N |
| Cabel TV Included: | N |
| Common Elements Included: | N |
| Heat Included: | N |
| Parking Included: | N |
| Condo Tax Included: | N |
| Building Insurance Included: | N |
| Fireplace/Stove: | N |
| Heat Source: | Gas |
| Heat Type: | Forced Air |
| Central Air Conditioning: | Central Air |
| Central Vac: | N |
| Laundry Level: | Syste |
| Ensuite Laundry: | F |
| Elevator Lift: | False |
| Sewers: | Sewer |
$
%
Years
This calculator is for demonstration purposes only. Always consult a professional
financial advisor before making personal financial decisions.
| Although the information displayed is believed to be accurate, no warranties or representations are made of any kind. |
| EXIT REALTY COMMUNITY |
- Listing -1 of 0
|
|

Reza Peyvandi
Broker, ABR, SRS, RENE
Dir:
416-230-0202
Bus:
905-695-7888
Fax:
905-695-0900
| Book Showing | Email a Friend |
Jump To:
At a Glance:
| Type: | Freehold - Detached |
| Area: | Middlesex |
| Municipality: | London East |
| Neighbourhood: | East M |
| Style: | Bungalow |
| Lot Size: | 35.00 x 122.83(Feet) |
| Approximate Age: | |
| Tax: | $2,611 |
| Maintenance Fee: | $0 |
| Beds: | 2+1 |
| Baths: | 2 |
| Garage: | 0 |
| Fireplace: | N |
| Air Conditioning: | |
| Pool: | None |
Locatin Map:
Payment Calculator:

Listing added to your favorite list
Looking for resale homes?

By agreeing to Terms of Use, you will have ability to search up to 315075 listings and access to richer information than found on REALTOR.ca through my website.


