$1,199,900
Available - For Sale
Listing ID: X12031774
2583 Principale Stre , Alfred and Plantagenet, K0A 3K0, Prescott and Rus
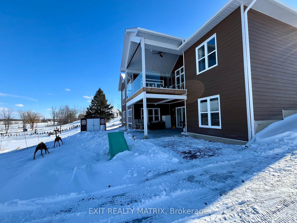
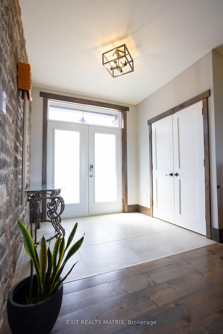
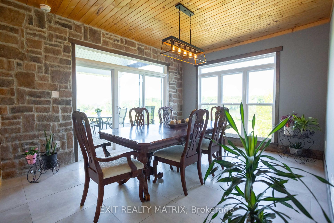
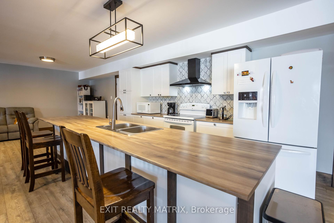
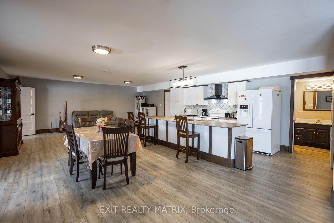
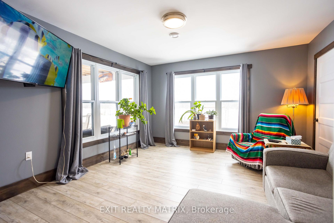
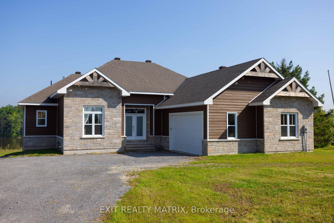
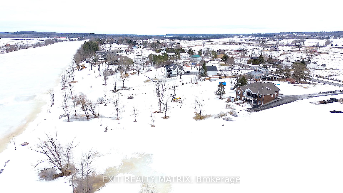
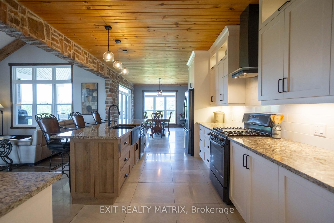
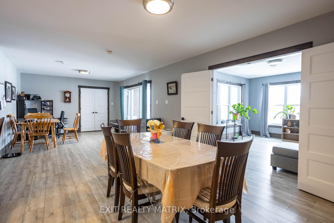
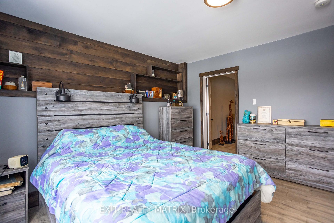
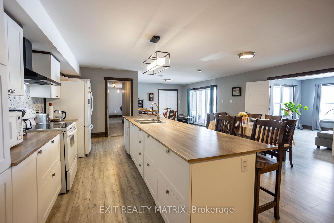
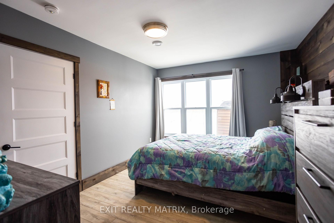
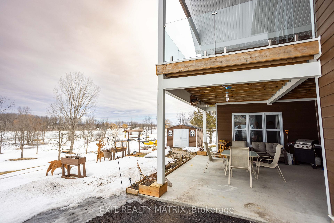
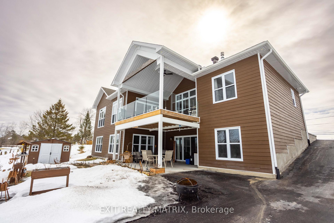
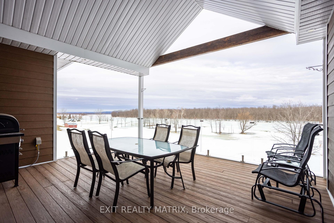
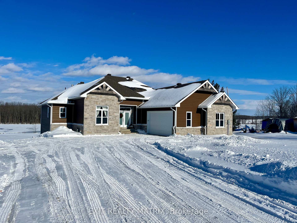
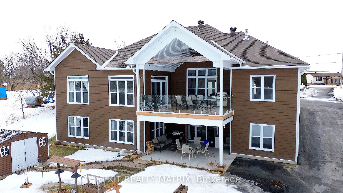
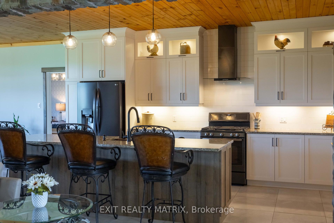
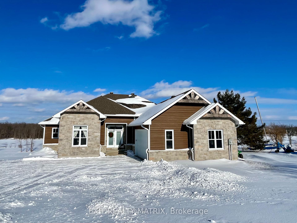
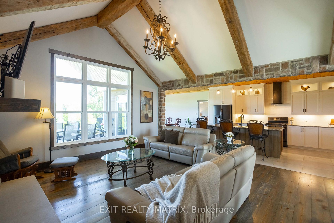
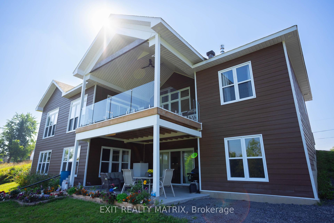
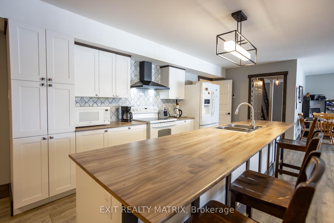

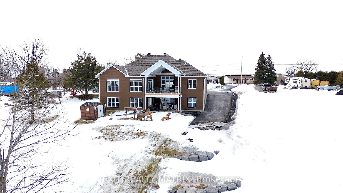
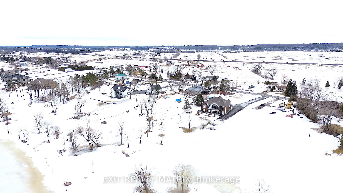
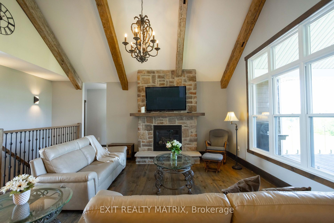
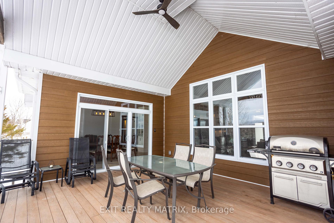
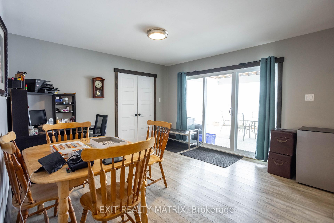
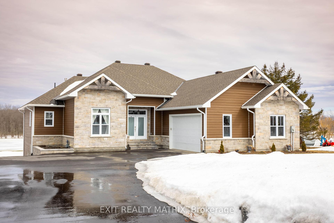
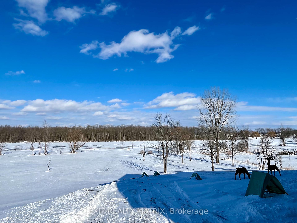
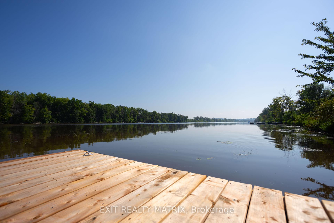
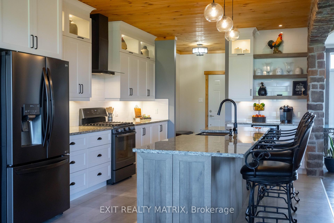
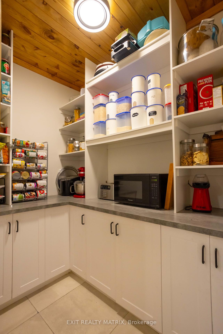
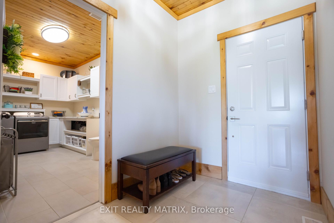
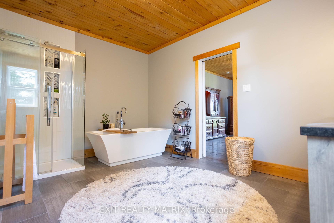

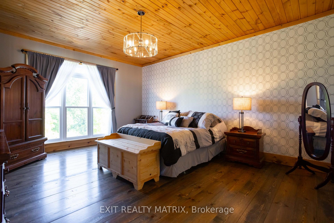
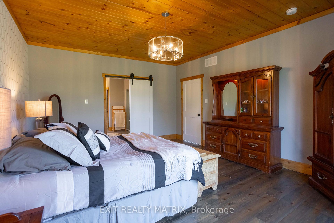
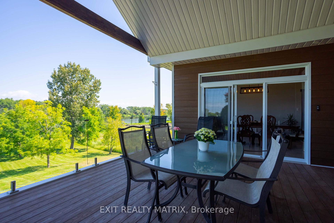
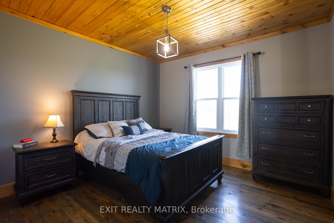
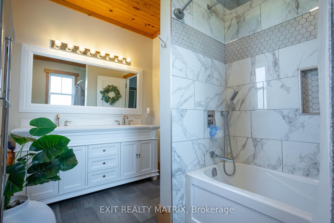
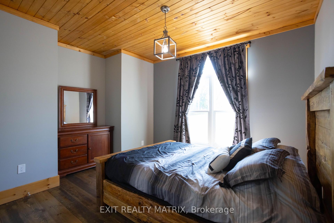
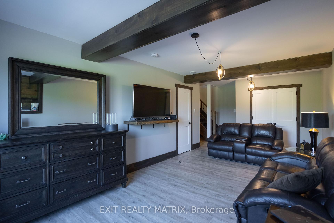
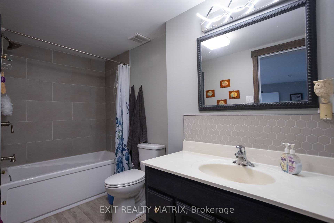
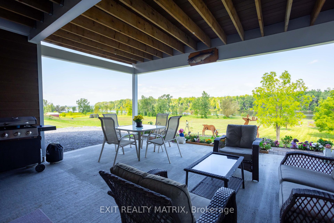
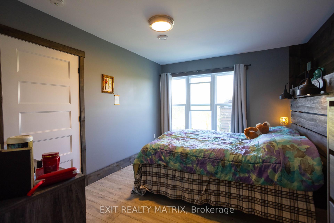
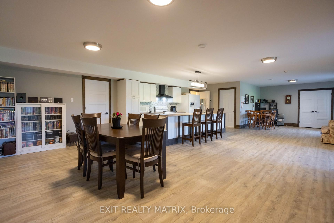
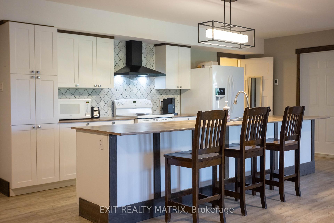
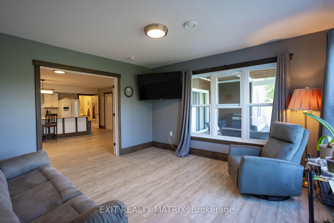
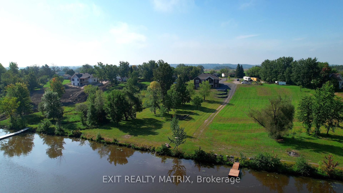
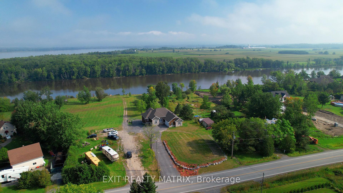
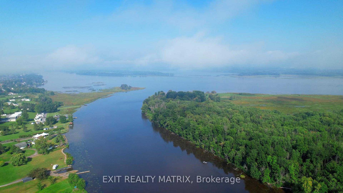
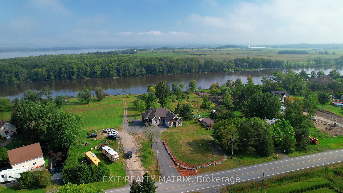
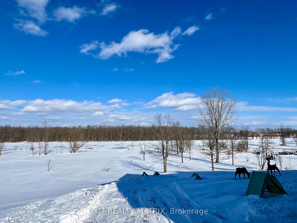
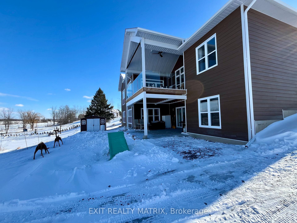
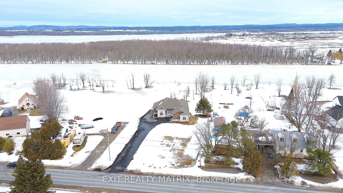
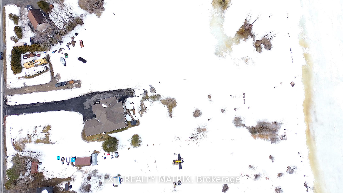
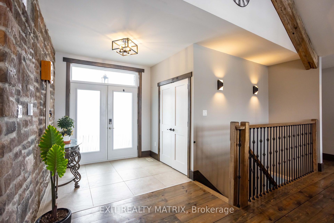
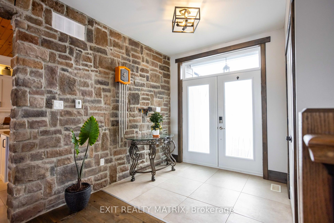
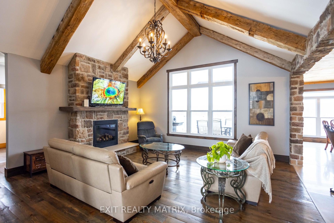
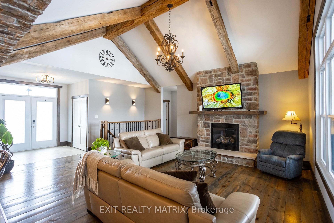
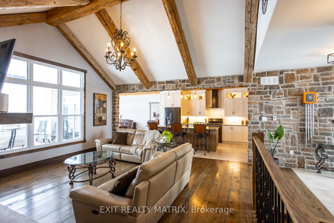
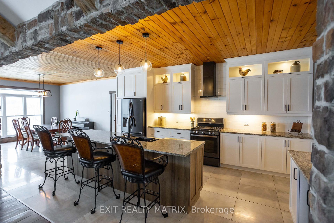
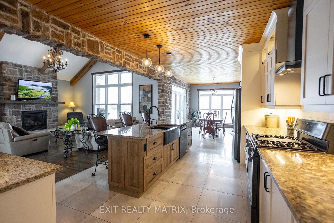
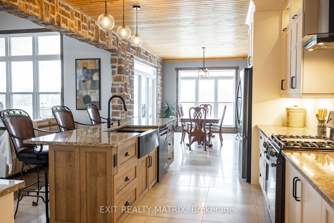
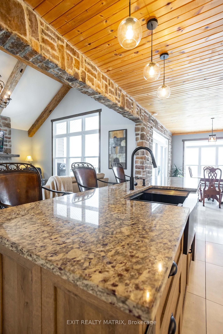
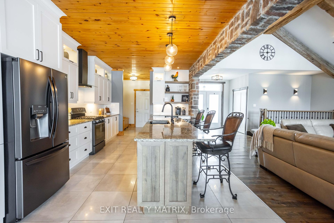
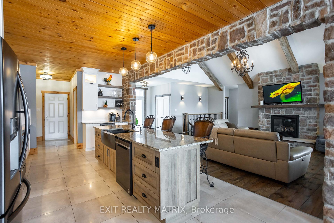
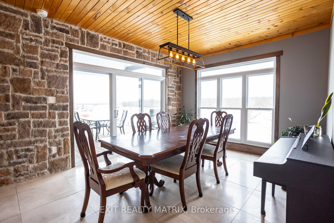
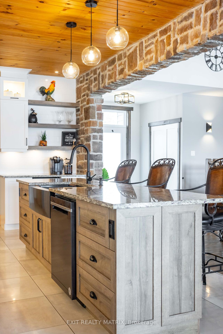
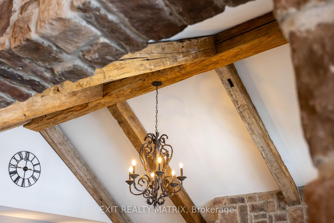
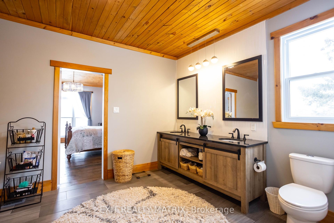
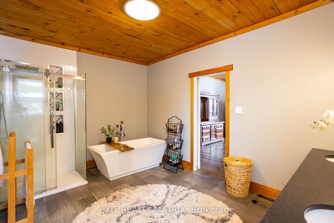
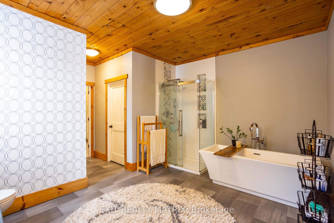
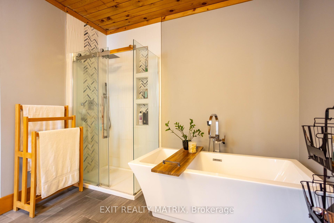
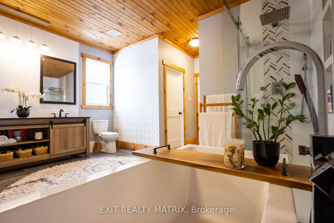
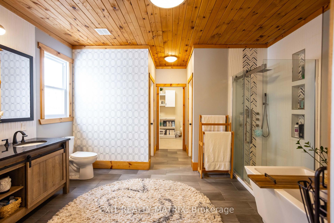

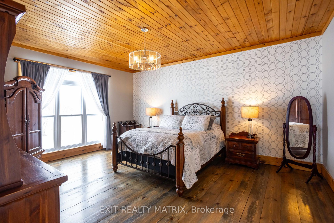
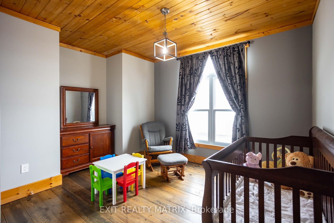
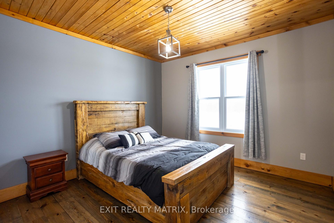
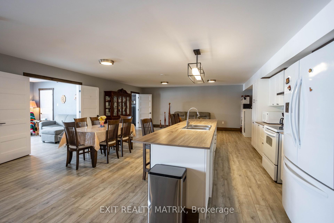
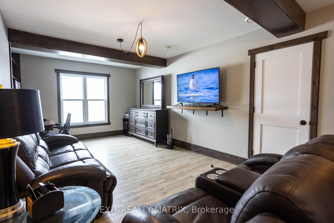
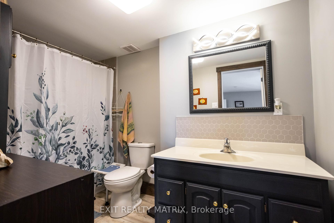
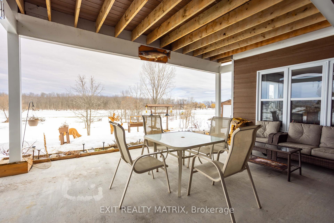
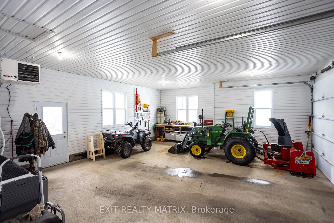























































































| Modern elegance meets rustic charm in this stunning waterfront retreat! This turnkey home showcases an inviting open-concept main level with rich hardwood flooring, exposed stone accents, and striking wood beams. The chefs kitchen is a dream, featuring a large sit-at island, stainless steel appliances, and a walk-in pantry, all conveniently located next to a stylish partial bath with laundry facilities. Bathed in natural light, the spacious dining area seamlessly connects to an expansive deck, while the cozy living room boasts a gas fireplace and large windows that frame breathtaking waterfront views. This home offers three generously sized bedrooms, including a luxurious primary suite complete with dual walk-in closets and a spa-like 5-piece ensuite. A second elegant 5-piece bathroom serves the additional bedrooms with comfort and style. The fully finished lower level presents an incredible in-law suite with a private walkout, an open-concept kitchen, dining, and living area, two additional bedrooms, a modern 3-piece bathroom, and patio doors leading to a second deck. Outside, the property is a true paradise, featuring a spacious yard and direct water access perfect for relaxation and outdoor adventures. |
| Price | $1,199,900 |
| Taxes: | $7778.00 |
| Occupancy: | Owner |
| Address: | 2583 Principale Stre , Alfred and Plantagenet, K0A 3K0, Prescott and Rus |
| Directions/Cross Streets: | County Rd 17 |
| Rooms: | 12 |
| Bedrooms: | 3 |
| Bedrooms +: | 2 |
| Family Room: | T |
| Basement: | Full, Finished |
| Level/Floor | Room | Length(ft) | Width(ft) | Descriptions | |
| Room 1 | Main | Foyer | 8.82 | 10.07 | |
| Room 2 | Main | Kitchen | 11.97 | 15.48 | |
| Room 3 | Main | Living Ro | 17.97 | 17.97 | |
| Room 4 | Main | Dining Ro | 16.3 | 10.99 | |
| Room 5 | Main | Pantry | 10.56 | 5.31 | |
| Room 6 | Main | Bathroom | 15.22 | 10.56 | |
| Room 7 | Main | Primary B | 15.48 | 14.46 | |
| Room 8 | Main | Bathroom | 13.97 | 10.14 | |
| Room 9 | Main | Bedroom | 11.97 | 11.97 |
| Washroom Type | No. of Pieces | Level |
| Washroom Type 1 | 4 | Lower |
| Washroom Type 2 | 5 | Main |
| Washroom Type 3 | 3 | Main |
| Washroom Type 4 | 2 | Main |
| Washroom Type 5 | 0 | |
| Washroom Type 6 | 4 | Lower |
| Washroom Type 7 | 5 | Main |
| Washroom Type 8 | 3 | Main |
| Washroom Type 9 | 2 | Main |
| Washroom Type 10 | 0 | |
| Washroom Type 11 | 4 | Lower |
| Washroom Type 12 | 5 | Main |
| Washroom Type 13 | 3 | Main |
| Washroom Type 14 | 2 | Main |
| Washroom Type 15 | 0 | |
| Washroom Type 16 | 4 | Lower |
| Washroom Type 17 | 5 | Main |
| Washroom Type 18 | 3 | Main |
| Washroom Type 19 | 2 | Main |
| Washroom Type 20 | 0 | |
| Washroom Type 21 | 4 | Lower |
| Washroom Type 22 | 5 | Main |
| Washroom Type 23 | 3 | Main |
| Washroom Type 24 | 2 | Main |
| Washroom Type 25 | 0 | |
| Washroom Type 26 | 4 | Lower |
| Washroom Type 27 | 5 | Main |
| Washroom Type 28 | 3 | Main |
| Washroom Type 29 | 2 | Main |
| Washroom Type 30 | 0 | |
| Washroom Type 31 | 4 | Lower |
| Washroom Type 32 | 5 | Main |
| Washroom Type 33 | 3 | Main |
| Washroom Type 34 | 2 | Main |
| Washroom Type 35 | 0 |
| Total Area: | 0.00 |
| Approximatly Age: | 0-5 |
| Property Type: | Detached |
| Style: | Bungalow |
| Exterior: | Stone, Other |
| Garage Type: | Attached |
| (Parking/)Drive: | Available |
| Drive Parking Spaces: | 10 |
| Park #1 | |
| Parking Type: | Available |
| Park #2 | |
| Parking Type: | Available |
| Pool: | None |
| Approximatly Age: | 0-5 |
| Approximatly Square Footage: | 3500-5000 |
| CAC Included: | N |
| Water Included: | N |
| Cabel TV Included: | N |
| Common Elements Included: | N |
| Heat Included: | N |
| Parking Included: | N |
| Condo Tax Included: | N |
| Building Insurance Included: | N |
| Fireplace/Stove: | Y |
| Heat Type: | Other |
| Central Air Conditioning: | Central Air |
| Central Vac: | N |
| Laundry Level: | Syste |
| Ensuite Laundry: | F |
| Sewers: | Septic |
$
%
Years
This calculator is for demonstration purposes only. Always consult a professional
financial advisor before making personal financial decisions.
| Although the information displayed is believed to be accurate, no warranties or representations are made of any kind. |
| EXIT REALTY MATRIX |
- Listing -1 of 0
|
|

Reza Peyvandi
Broker, ABR, SRS, RENE
Dir:
416-230-0202
Bus:
905-695-7888
Fax:
905-695-0900
| Book Showing | Email a Friend |
Jump To:
At a Glance:
| Type: | Freehold - Detached |
| Area: | Prescott and Russell |
| Municipality: | Alfred and Plantagenet |
| Neighbourhood: | 610 - Alfred and Plantagenet Twp |
| Style: | Bungalow |
| Lot Size: | x 297.97(Feet) |
| Approximate Age: | 0-5 |
| Tax: | $7,778 |
| Maintenance Fee: | $0 |
| Beds: | 3+2 |
| Baths: | 4 |
| Garage: | 0 |
| Fireplace: | Y |
| Air Conditioning: | |
| Pool: | None |
Locatin Map:
Payment Calculator:

Listing added to your favorite list
Looking for resale homes?

By agreeing to Terms of Use, you will have ability to search up to 309479 listings and access to richer information than found on REALTOR.ca through my website.


