$799,900
Available - For Sale
Listing ID: X11944620
94 WILLOWBROOK Driv , Welland, L3C 0G2, Niagara
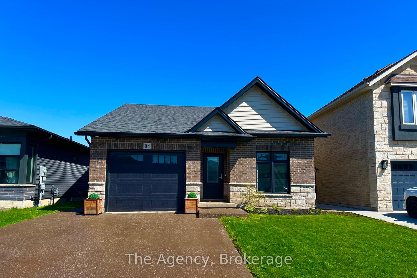
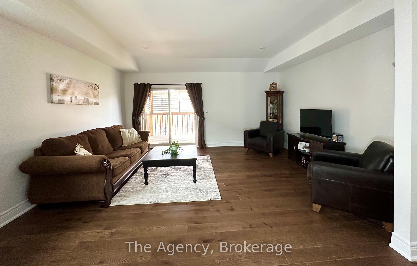
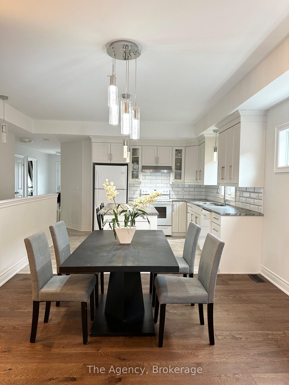
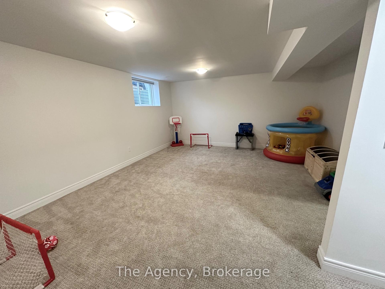
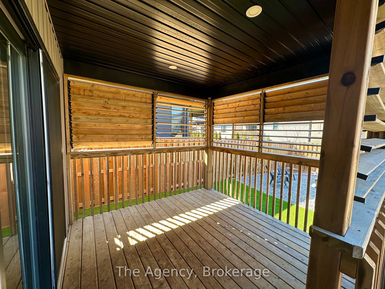
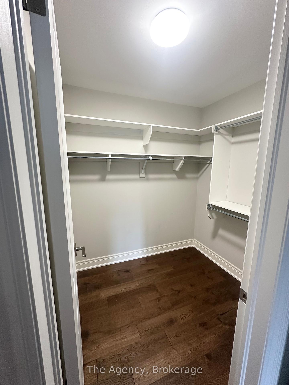
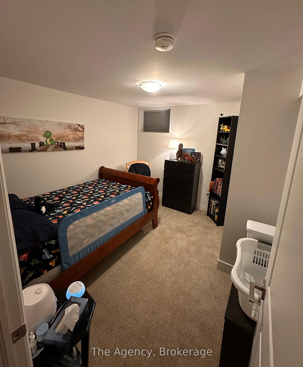
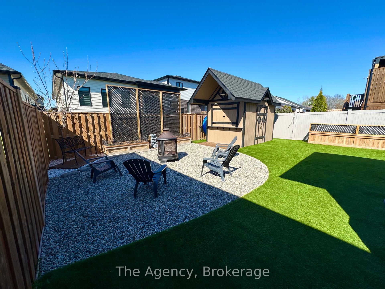
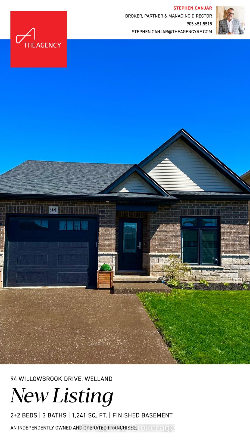
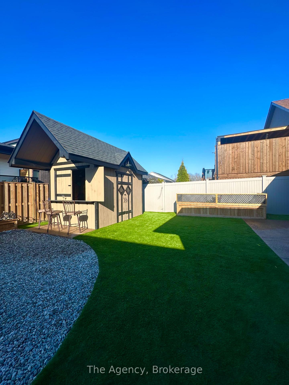
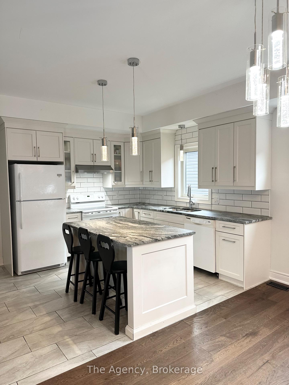
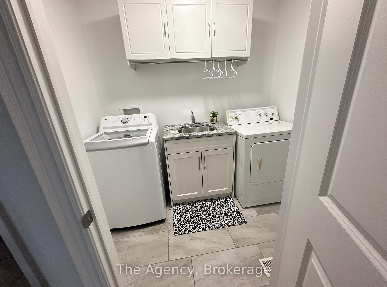
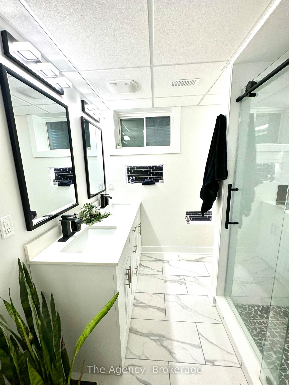
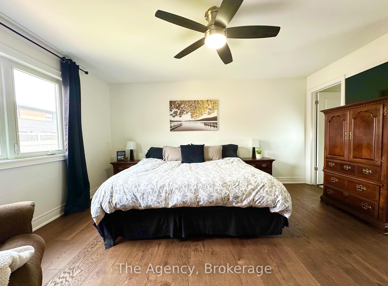
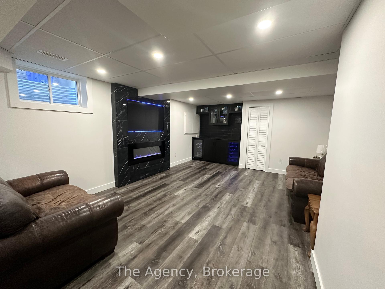
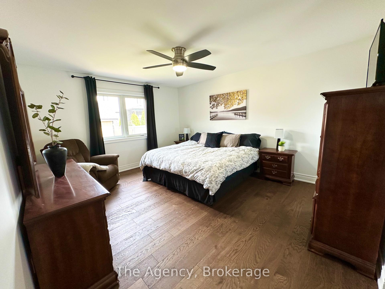
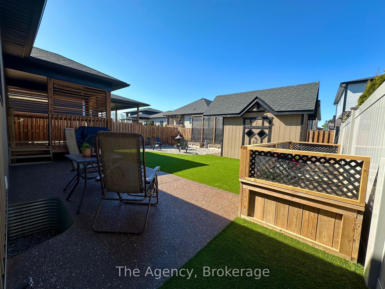
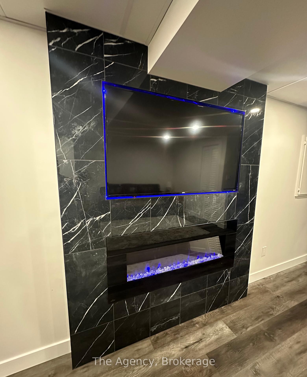
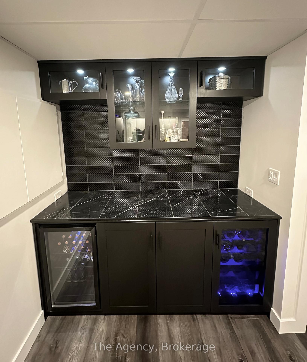
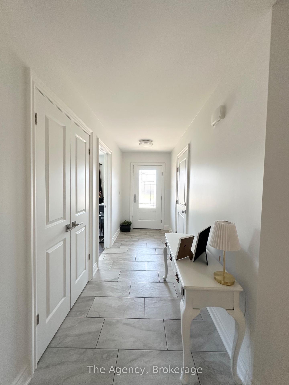
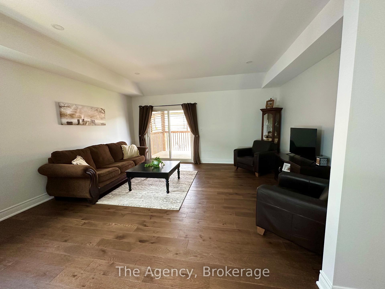
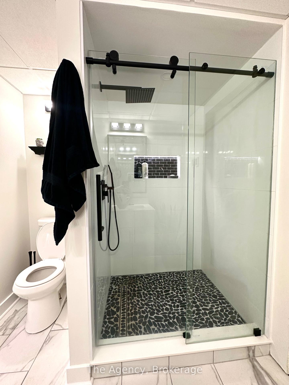
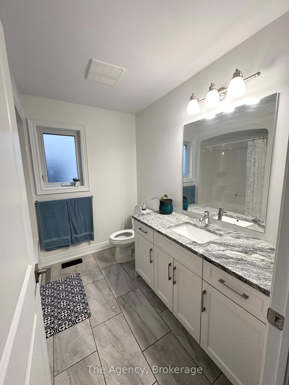
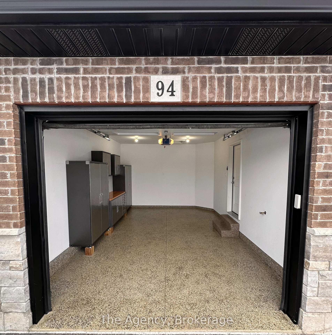
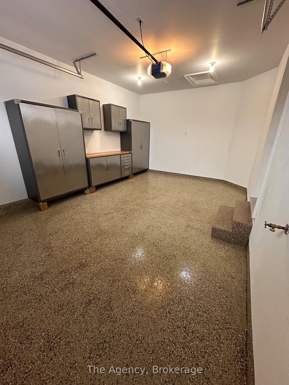
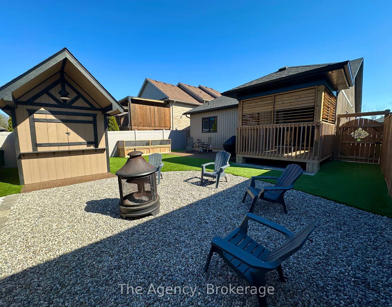
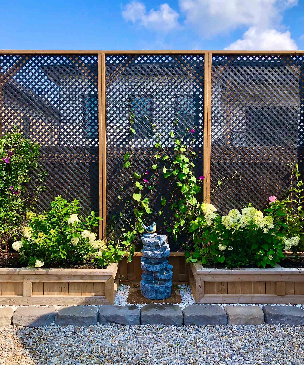
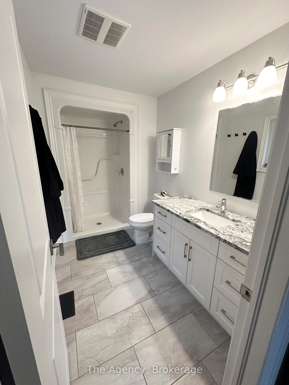
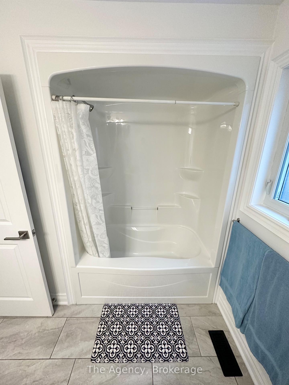
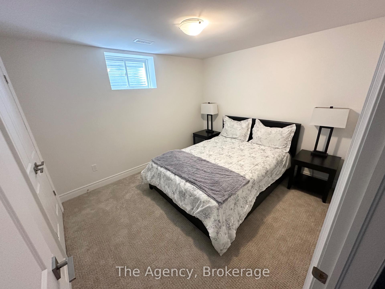
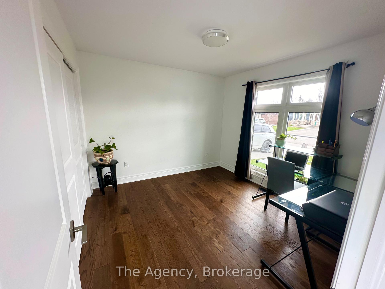































| Beautiful 2+2 bedroom, 2+1 bathroom bungalow. This 1241 SF home has an open concept main floor layout, main floor laundry, large primary suite with 3 pc ensuite and walk in closet. The finished basement is complete with 2 additional bedrooms, rec room with electric fireplace, bonus games room, custom bar and 3 pc bath with heated floors. The list of features continues into the beautiful backyard. Fully fenced with easy maintenance turf, covered deck, bar barn, garden boxes and meticulously landscaped, all ready for endless entertaining! The garage has epoxy floor and built in cabinets. Driveway, is double wide concrete. Topping this perfect home made for that new family or retired couple, is the location. Nestled in Vanier Estates and surrounded by some of the nicest custom homes in the City, it's also near all amenities including parks, shopping, golf and excellent schools. Don't miss out, call us today. |
| Price | $799,900 |
| Taxes: | $5288.99 |
| Assessment Year: | 2025 |
| Occupancy: | Owner |
| Address: | 94 WILLOWBROOK Driv , Welland, L3C 0G2, Niagara |
| Acreage: | < .50 |
| Directions/Cross Streets: | CLARE AVE |
| Rooms: | 6 |
| Bedrooms: | 2 |
| Bedrooms +: | 2 |
| Family Room: | F |
| Basement: | Finished, Full |
| Level/Floor | Room | Length(ft) | Width(ft) | Descriptions | |
| Room 1 | Main | Primary B | 16.1 | 12.5 | 3 Pc Ensuite, Walk-In Closet(s) |
| Room 2 | Main | Kitchen | 10.79 | 11.87 | |
| Room 3 | Main | Laundry | 5.18 | 7.12 | |
| Room 4 | Main | Bedroom 2 | 10.89 | 10.4 | |
| Room 5 | Main | Great Roo | 19.68 | 16.27 | |
| Room 6 | Basement | Recreatio | 22.7 | 14.3 | Electric Fireplace |
| Room 7 | Basement | Bedroom 3 | 10.99 | 10.1 | |
| Room 8 | Basement | Bedroom 4 | 12 | 32.8 | |
| Room 9 | Basement | Game Room | 17.58 | 15.48 |
| Washroom Type | No. of Pieces | Level |
| Washroom Type 1 | 4 | Main |
| Washroom Type 2 | 3 | Main |
| Washroom Type 3 | 3 | Basement |
| Washroom Type 4 | 0 | |
| Washroom Type 5 | 0 |
| Total Area: | 0.00 |
| Property Type: | Detached |
| Style: | Bungalow |
| Exterior: | Brick, Vinyl Siding |
| Garage Type: | Attached |
| (Parking/)Drive: | Private Do |
| Drive Parking Spaces: | 2 |
| Park #1 | |
| Parking Type: | Private Do |
| Park #2 | |
| Parking Type: | Private Do |
| Pool: | None |
| Other Structures: | Garden Shed |
| Approximatly Square Footage: | 1100-1500 |
| CAC Included: | N |
| Water Included: | N |
| Cabel TV Included: | N |
| Common Elements Included: | N |
| Heat Included: | N |
| Parking Included: | N |
| Condo Tax Included: | N |
| Building Insurance Included: | N |
| Fireplace/Stove: | Y |
| Heat Type: | Forced Air |
| Central Air Conditioning: | Central Air |
| Central Vac: | N |
| Laundry Level: | Syste |
| Ensuite Laundry: | F |
| Sewers: | Sewer |
| Utilities-Cable: | Y |
| Utilities-Hydro: | Y |
$
%
Years
This calculator is for demonstration purposes only. Always consult a professional
financial advisor before making personal financial decisions.
| Although the information displayed is believed to be accurate, no warranties or representations are made of any kind. |
| The Agency |
- Listing -1 of 0
|
|

Reza Peyvandi
Broker, ABR, SRS, RENE
Dir:
416-230-0202
Bus:
905-695-7888
Fax:
905-695-0900
| Book Showing | Email a Friend |
Jump To:
At a Glance:
| Type: | Freehold - Detached |
| Area: | Niagara |
| Municipality: | Welland |
| Neighbourhood: | 770 - West Welland |
| Style: | Bungalow |
| Lot Size: | x 108.27(Feet) |
| Approximate Age: | |
| Tax: | $5,288.99 |
| Maintenance Fee: | $0 |
| Beds: | 2+2 |
| Baths: | 3 |
| Garage: | 0 |
| Fireplace: | Y |
| Air Conditioning: | |
| Pool: | None |
Locatin Map:
Payment Calculator:

Listing added to your favorite list
Looking for resale homes?

By agreeing to Terms of Use, you will have ability to search up to 313860 listings and access to richer information than found on REALTOR.ca through my website.


