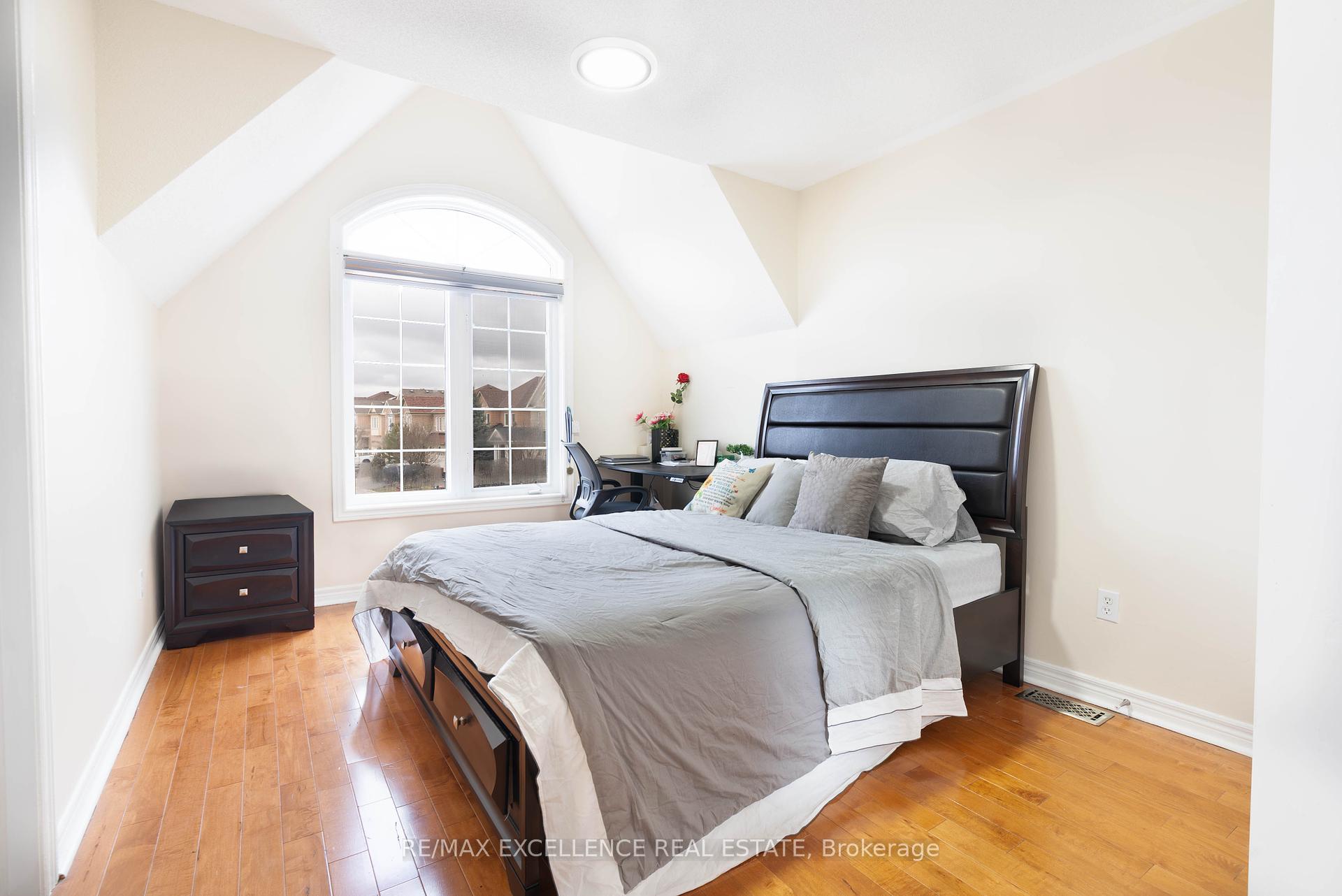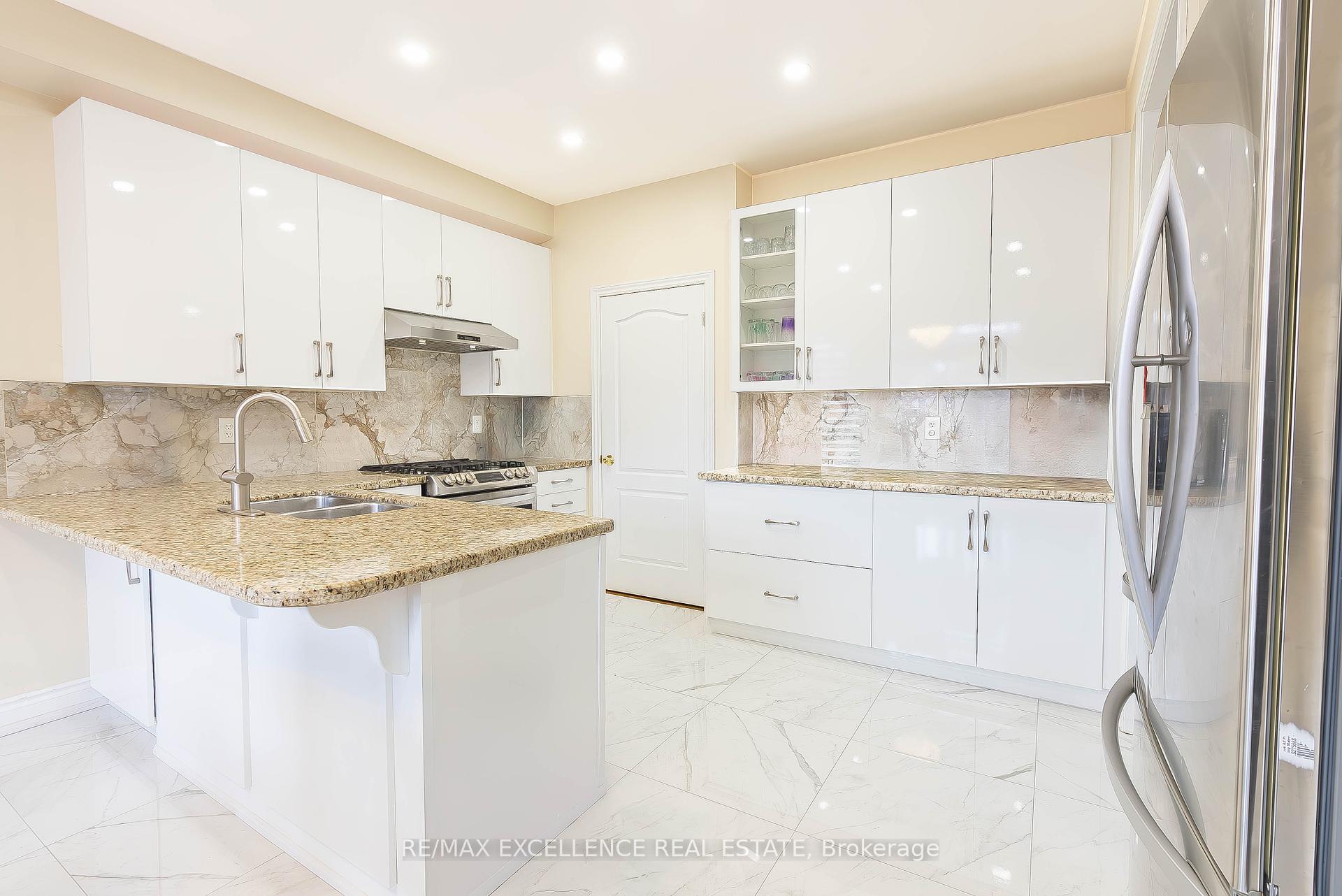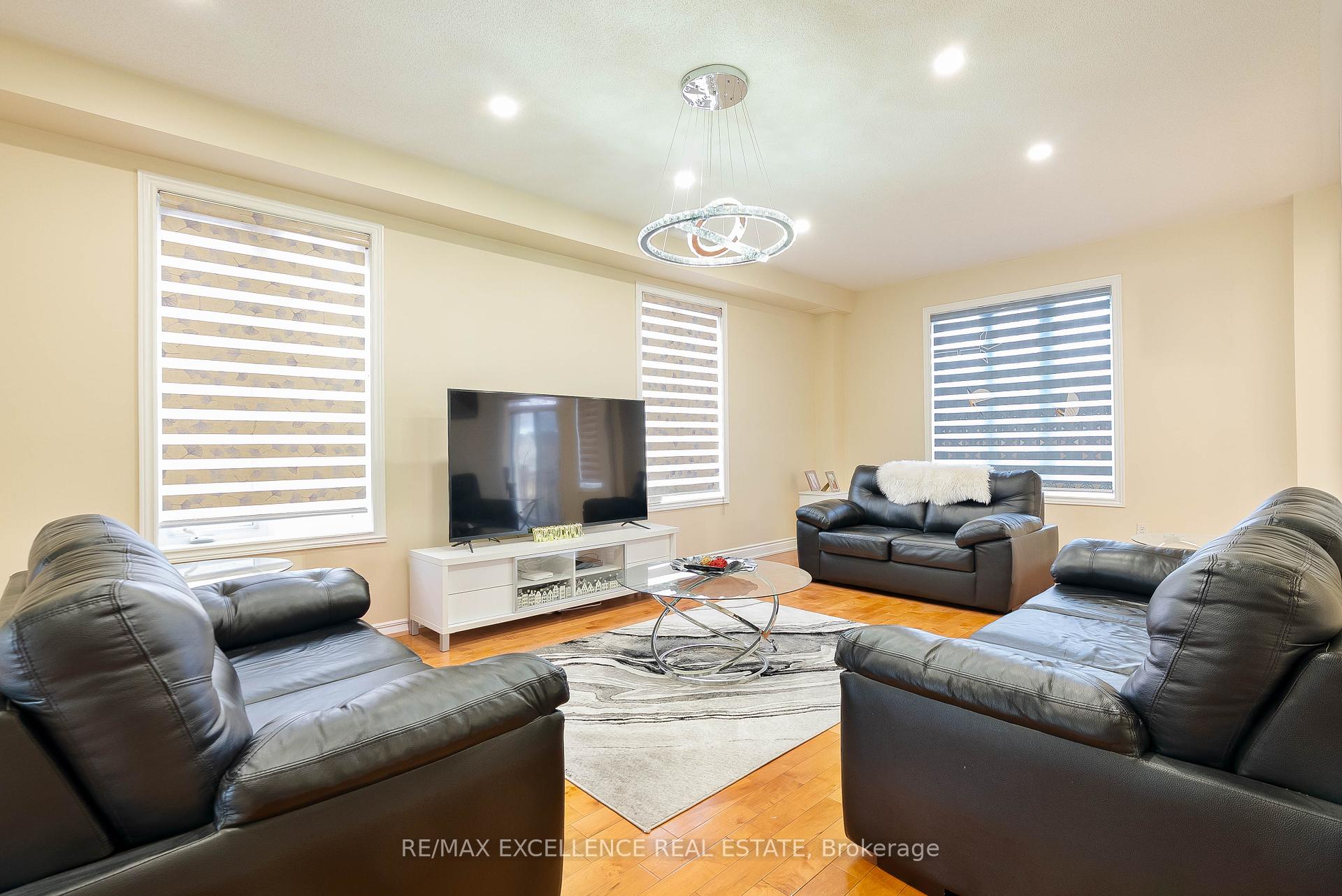$1,599,000
Available - For Sale
Listing ID: W12034022
403 Greenlees Circ , Milton, L9T 0X1, Halton








| Step into this stunning 4-bedroom home, perfectly situated on a premium lot that backs onto serene greenspace. This beauty has extensive upgrades, including elegant granite countertops, soaring 9ft ceilings, and a cozy gas fireplace that adds warmth and charm. The main floor boasts a large eat-in kitchen, complete with sleek stainless steel appliances and a stylish ceramic backsplash. Upstairs, you'll find 4 spacious bedrooms and 3 full baths, providing ample space for comfort and relaxation. The property also features a fully finished basement with 2 additional bedrooms, and a complete Bathroom with a bathtub, shower, kitchen, and living area, ensuring extra space for guests or family. The double garage provides plenty of room for your vehicles and storage needs. Conveniently located just minutes from the GO Train, Highway 401, parks, schools, and shopping, this home offers the perfect blend of luxury and accessibility. The backyard is beautifully interlocked, creating an inviting outdoor space. Don't miss out on this exceptional property! |
| Price | $1,599,000 |
| Taxes: | $5312.00 |
| Occupancy: | Owner+T |
| Address: | 403 Greenlees Circ , Milton, L9T 0X1, Halton |
| Directions/Cross Streets: | Thompson Rd S/ Laurier ave |
| Rooms: | 15 |
| Bedrooms: | 4 |
| Bedrooms +: | 2 |
| Family Room: | T |
| Basement: | Finished, Full |
| Level/Floor | Room | Length(ft) | Width(ft) | Descriptions | |
| Room 1 | Main | Living Ro | 25.16 | 3.12 | |
| Room 2 | Main | Kitchen | 14.6 | 10.17 | |
| Room 3 | Main | Powder Ro | |||
| Room 4 | Second | Family Ro | 16.33 | 11.12 | |
| Room 5 | Second | Bedroom | 18.17 | 10.92 | |
| Room 6 | Second | Bedroom 2 | 11.41 | 10.4 | |
| Room 7 | Second | Bedroom 3 | 12.5 | 10.14 | |
| Room 8 | Second | Bedroom 4 | 10.4 | 9.91 | |
| Room 9 | Second | Bathroom | |||
| Room 10 | Second | Bathroom | |||
| Room 11 | Second | Laundry | |||
| Room 12 | Second | Bathroom | |||
| Room 13 | Basement | Bedroom | |||
| Room 14 | Basement | Bedroom 2 | |||
| Room 15 | Basement | Kitchen |
| Washroom Type | No. of Pieces | Level |
| Washroom Type 1 | 4 | Second |
| Washroom Type 2 | 2 | Main |
| Washroom Type 3 | 4 | Basement |
| Washroom Type 4 | 4 | Second |
| Washroom Type 5 | 4 | Second |
| Washroom Type 6 | 4 | Second |
| Washroom Type 7 | 2 | Main |
| Washroom Type 8 | 4 | Basement |
| Washroom Type 9 | 4 | Second |
| Washroom Type 10 | 4 | Second |
| Total Area: | 0.00 |
| Approximatly Age: | 6-15 |
| Property Type: | Detached |
| Style: | 2-Storey |
| Exterior: | Brick, Stone |
| Garage Type: | Attached |
| (Parking/)Drive: | Private Do |
| Drive Parking Spaces: | 2 |
| Park #1 | |
| Parking Type: | Private Do |
| Park #2 | |
| Parking Type: | Private Do |
| Pool: | None |
| Approximatly Age: | 6-15 |
| Approximatly Square Footage: | 2000-2500 |
| CAC Included: | N |
| Water Included: | N |
| Cabel TV Included: | N |
| Common Elements Included: | N |
| Heat Included: | N |
| Parking Included: | N |
| Condo Tax Included: | N |
| Building Insurance Included: | N |
| Fireplace/Stove: | Y |
| Heat Type: | Forced Air |
| Central Air Conditioning: | Central Air |
| Central Vac: | N |
| Laundry Level: | Syste |
| Ensuite Laundry: | F |
| Sewers: | Sewer |
$
%
Years
This calculator is for demonstration purposes only. Always consult a professional
financial advisor before making personal financial decisions.
| Although the information displayed is believed to be accurate, no warranties or representations are made of any kind. |
| RE/MAX EXCELLENCE REAL ESTATE |
- Listing -1 of 0
|
|

Reza Peyvandi
Broker, ABR, SRS, RENE
Dir:
416-230-0202
Bus:
905-695-7888
Fax:
905-695-0900
| Book Showing | Email a Friend |
Jump To:
At a Glance:
| Type: | Freehold - Detached |
| Area: | Halton |
| Municipality: | Milton |
| Neighbourhood: | 1027 - CL Clarke |
| Style: | 2-Storey |
| Lot Size: | x 98.43(Feet) |
| Approximate Age: | 6-15 |
| Tax: | $5,312 |
| Maintenance Fee: | $0 |
| Beds: | 4+2 |
| Baths: | 5 |
| Garage: | 0 |
| Fireplace: | Y |
| Air Conditioning: | |
| Pool: | None |
Locatin Map:
Payment Calculator:

Listing added to your favorite list
Looking for resale homes?

By agreeing to Terms of Use, you will have ability to search up to 313860 listings and access to richer information than found on REALTOR.ca through my website.


