$899,800
Available - For Sale
Listing ID: S11943292
3093 Hwy 26 N/A , Springwater, L9X 0B5, Simcoe
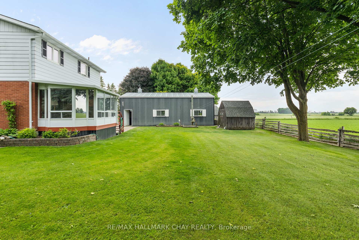
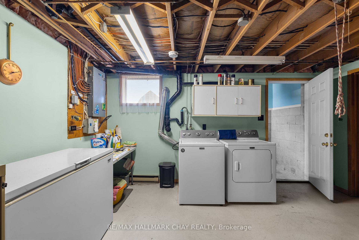
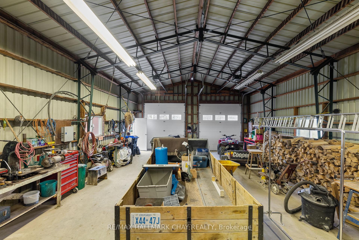
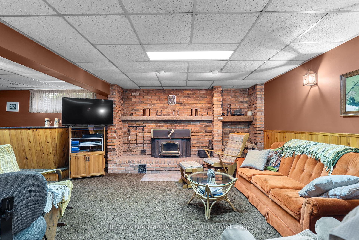
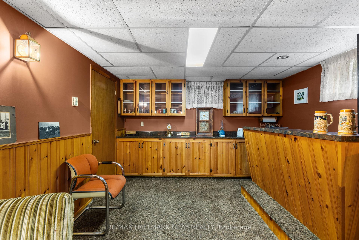
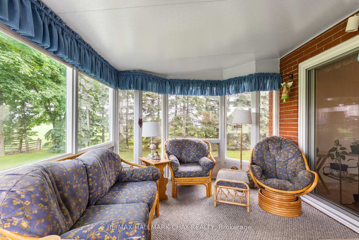
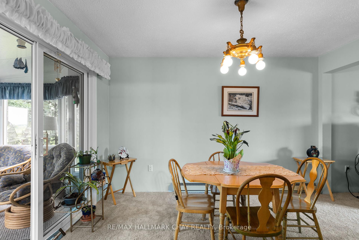
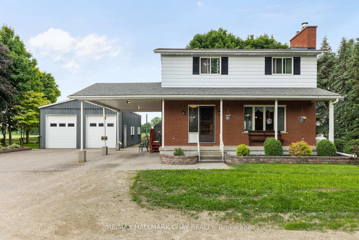
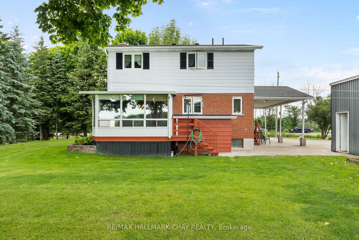
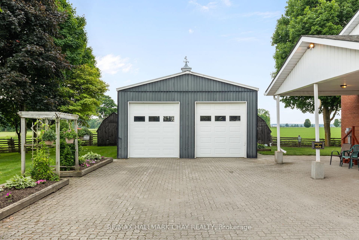
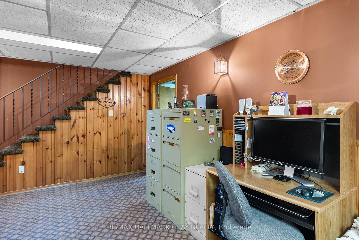
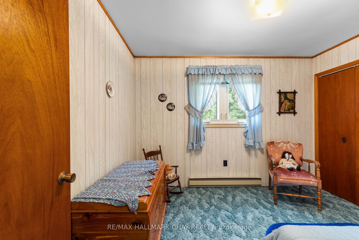
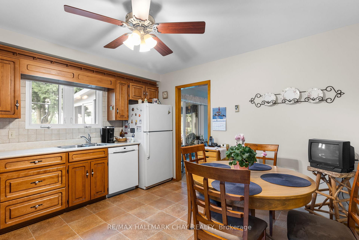
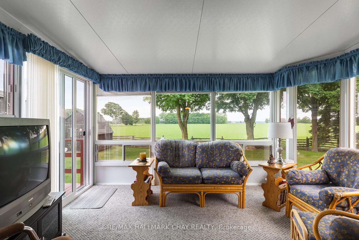
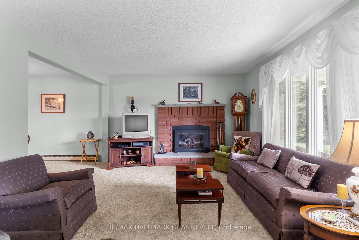
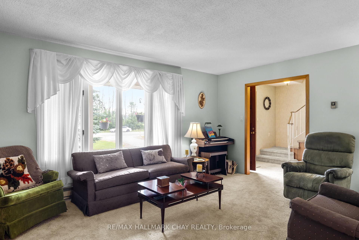
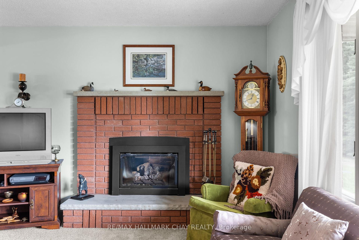
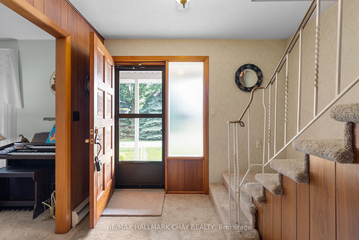
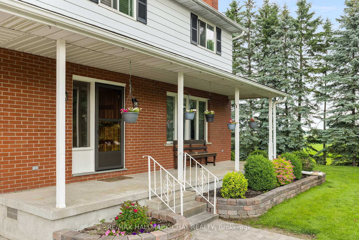
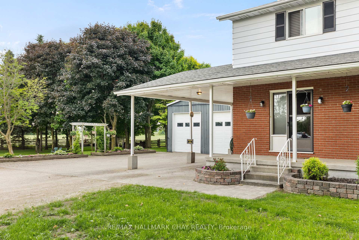
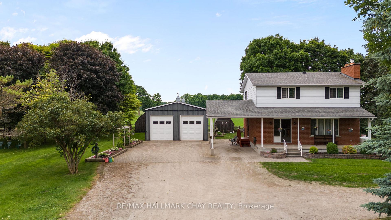
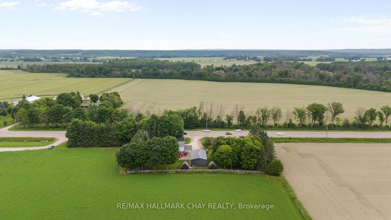
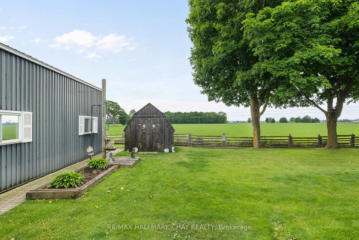
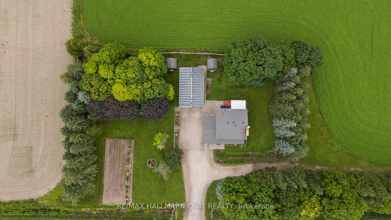
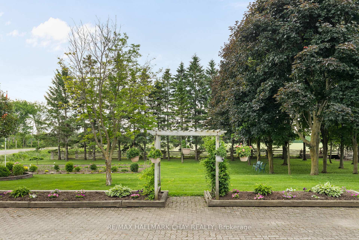
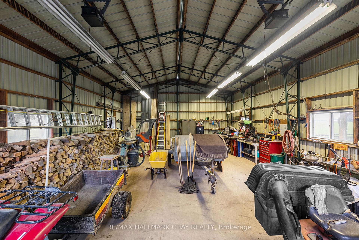
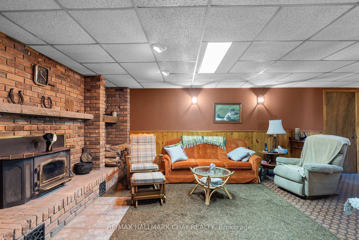
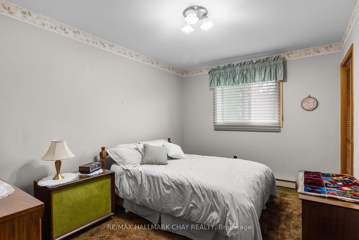
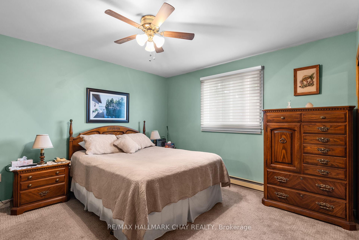
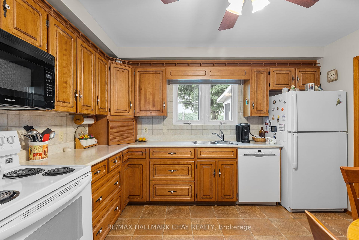
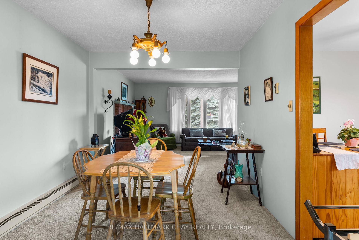
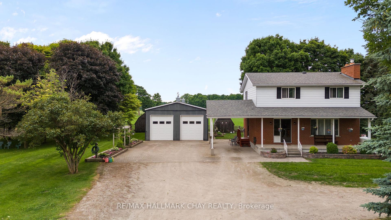
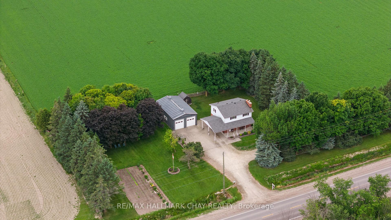
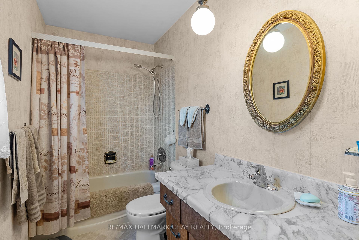
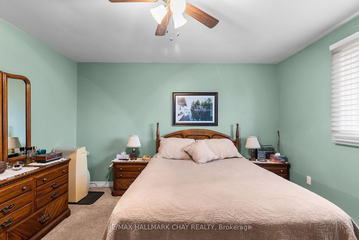
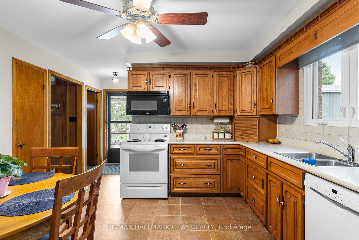
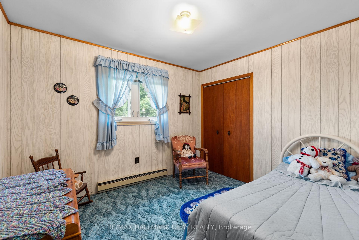
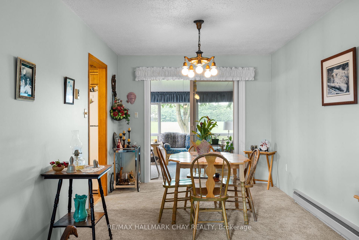
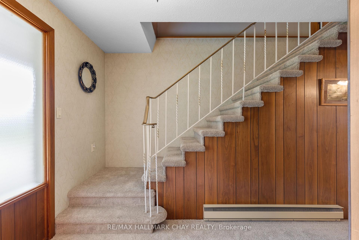
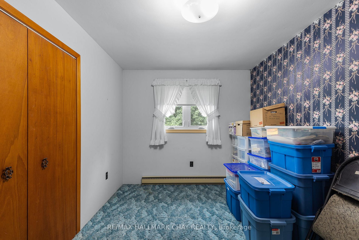








































| What a great opportunity to have an awesome well built family home complete with a huge shop/garage to store all your toys or even work from home!!! This almost 1600 sq ft family home has 4 bedrooms, 2 bathrooms, eat-in kitchen, amazing sunroom with incredible views to enjoy your morning coffee or afternoon drinks. Good sized dining room, large living room with propane fireplace. Full finished basement with rec room that has a wood burning fireplace/insert and bar area. And that is only the house we have a huge detached 25 x 40 shop/garage with hydro and 10 high doors for all your stuff. All of this on over half acre of meticulously landscaped grounds with 2 garden sheds. Loads of parking! We are located minutes from Minesing and only a few more minutes to Barrie. Close to schools and trails. Shingles 2016 , windows 2009/2010 |
| Price | $899,800 |
| Taxes: | $3291.00 |
| Assessment Year: | 2024 |
| Occupancy: | Owner |
| Address: | 3093 Hwy 26 N/A , Springwater, L9X 0B5, Simcoe |
| Directions/Cross Streets: | Bayfield Street N - Highway 26 |
| Rooms: | 11 |
| Rooms +: | 2 |
| Bedrooms: | 4 |
| Bedrooms +: | 0 |
| Family Room: | F |
| Basement: | Full, Partially Fi |
| Level/Floor | Room | Length(ft) | Width(ft) | Descriptions | |
| Room 1 | Second | Living Ro | 17.48 | 12.79 | Fireplace |
| Room 2 | Main | Dining Ro | 13.05 | 9.51 | |
| Room 3 | Main | Kitchen | 12.46 | 12.14 | Eat-in Kitchen |
| Room 4 | Main | Sunroom | 12.79 | 10 | |
| Room 5 | Main | Foyer | 7.54 | 5.9 | |
| Room 6 | Second | Primary B | 12.96 | 11.97 | |
| Room 7 | Main | Bedroom 2 | 13.05 | 8.99 | |
| Room 8 | Main | Bedroom 3 | 12.99 | 9.58 | |
| Room 9 | Main | Bedroom 4 | 11.12 | 9.61 | |
| Room 10 | Basement | Recreatio | 23.88 | 12.3 | Fireplace, Wood |
| Room 11 | Basement | Game Room | 12.46 | 11.94 | B/I Bar |
| Washroom Type | No. of Pieces | Level |
| Washroom Type 1 | 3 | Main |
| Washroom Type 2 | 4 | Second |
| Washroom Type 3 | 0 | |
| Washroom Type 4 | 0 | |
| Washroom Type 5 | 0 |
| Total Area: | 0.00 |
| Approximatly Age: | 51-99 |
| Property Type: | Detached |
| Style: | 2-Storey |
| Exterior: | Brick, Metal/Steel Sidi |
| Garage Type: | Detached |
| (Parking/)Drive: | Private Tr |
| Drive Parking Spaces: | 12 |
| Park #1 | |
| Parking Type: | Private Tr |
| Park #2 | |
| Parking Type: | Private Tr |
| Pool: | None |
| Other Structures: | Garden Shed, W |
| Approximatly Age: | 51-99 |
| Approximatly Square Footage: | 1500-2000 |
| Property Features: | School, Wooded/Treed |
| CAC Included: | N |
| Water Included: | N |
| Cabel TV Included: | N |
| Common Elements Included: | N |
| Heat Included: | N |
| Parking Included: | N |
| Condo Tax Included: | N |
| Building Insurance Included: | N |
| Fireplace/Stove: | Y |
| Heat Type: | Baseboard |
| Central Air Conditioning: | None |
| Central Vac: | N |
| Laundry Level: | Syste |
| Ensuite Laundry: | F |
| Sewers: | Septic |
| Water: | Artesian |
| Water Supply Types: | Artesian Wel |
$
%
Years
This calculator is for demonstration purposes only. Always consult a professional
financial advisor before making personal financial decisions.
| Although the information displayed is believed to be accurate, no warranties or representations are made of any kind. |
| RE/MAX HALLMARK CHAY REALTY |
- Listing -1 of 0
|
|

Reza Peyvandi
Broker, ABR, SRS, RENE
Dir:
416-230-0202
Bus:
905-695-7888
Fax:
905-695-0900
| Book Showing | Email a Friend |
Jump To:
At a Glance:
| Type: | Freehold - Detached |
| Area: | Simcoe |
| Municipality: | Springwater |
| Neighbourhood: | Rural Springwater |
| Style: | 2-Storey |
| Lot Size: | x 160.00(Feet) |
| Approximate Age: | 51-99 |
| Tax: | $3,291 |
| Maintenance Fee: | $0 |
| Beds: | 4 |
| Baths: | 2 |
| Garage: | 0 |
| Fireplace: | Y |
| Air Conditioning: | |
| Pool: | None |
Locatin Map:
Payment Calculator:

Listing added to your favorite list
Looking for resale homes?

By agreeing to Terms of Use, you will have ability to search up to 313860 listings and access to richer information than found on REALTOR.ca through my website.


