$575,000
Available - For Sale
Listing ID: X11981042
27 Mayfair Driv , Welland, L3C 7A1, Niagara
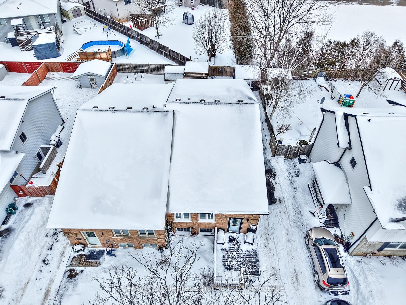
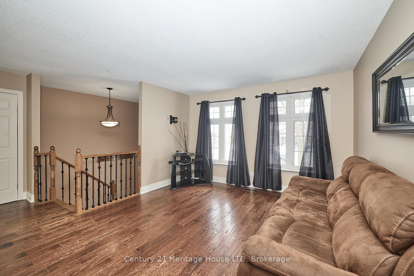
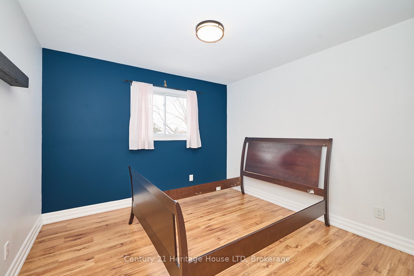
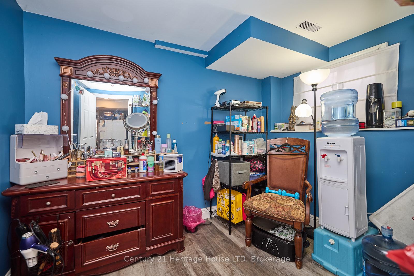
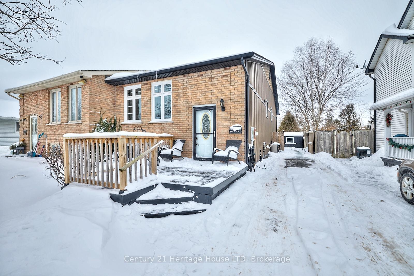
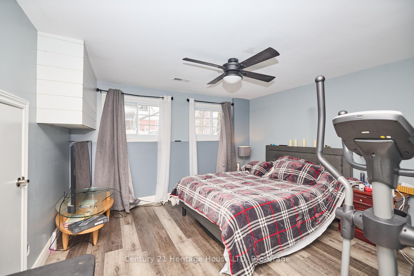

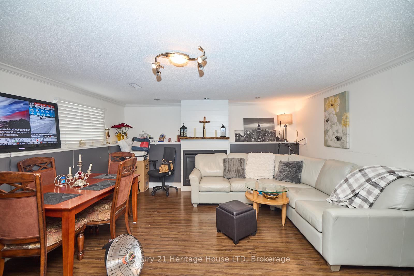
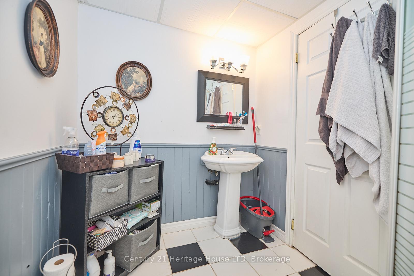
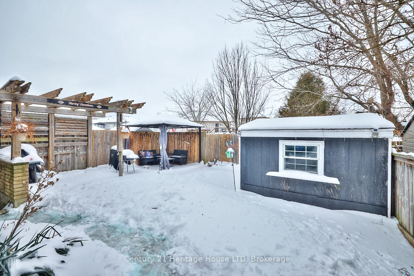

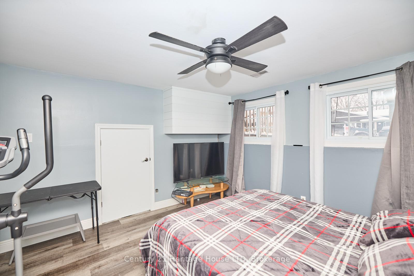
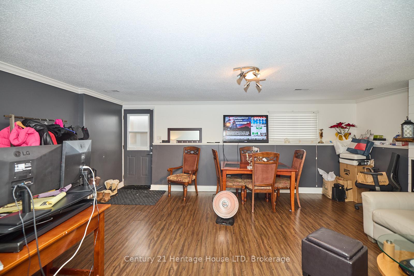
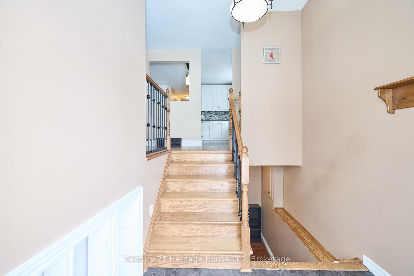
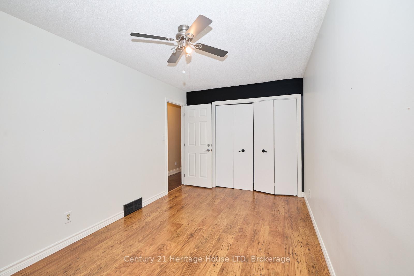
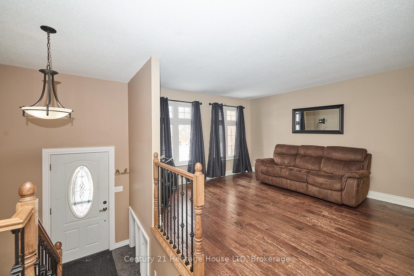
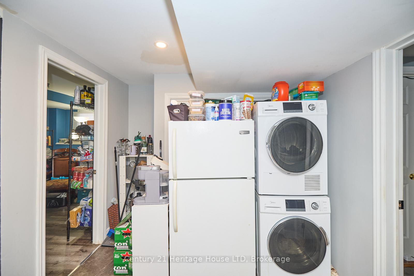
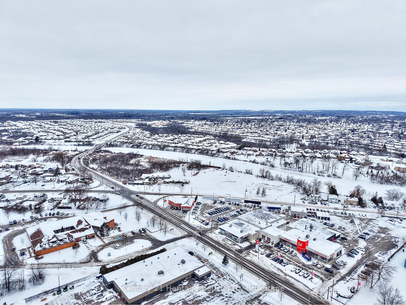
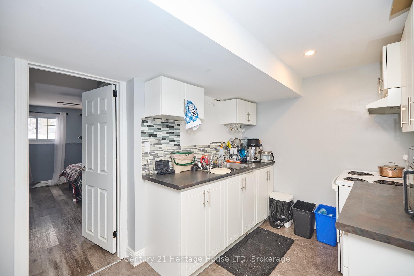
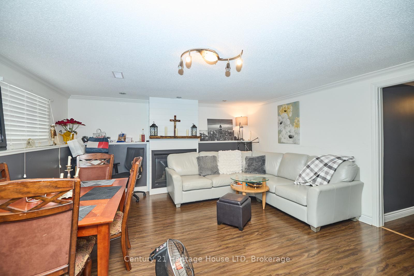
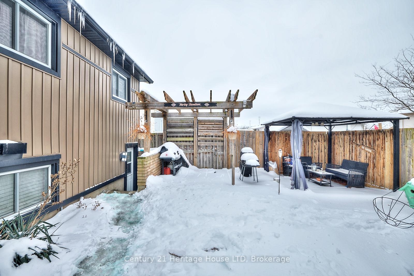
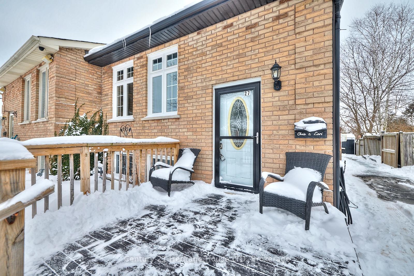
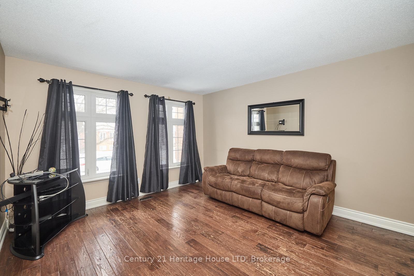
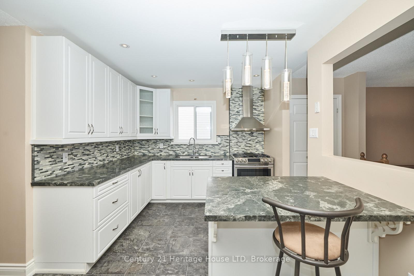
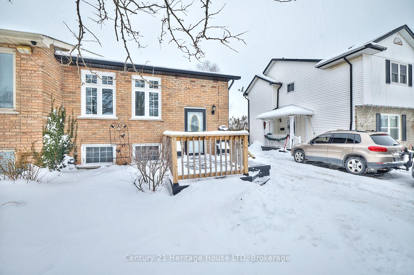
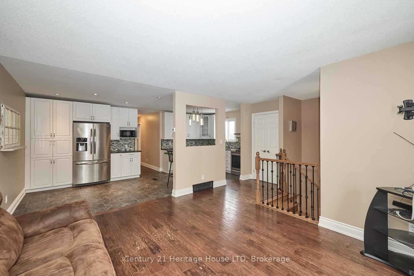
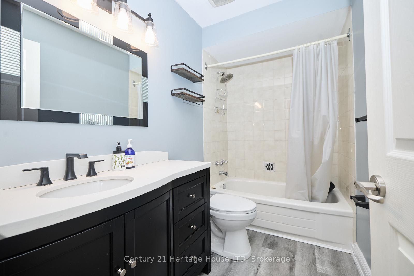
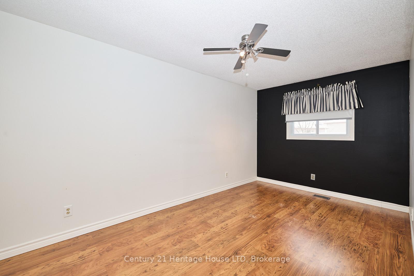
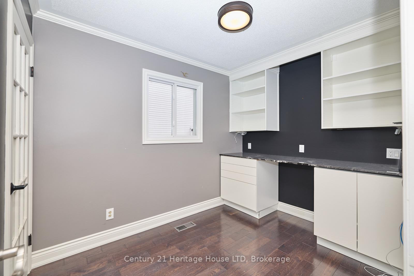
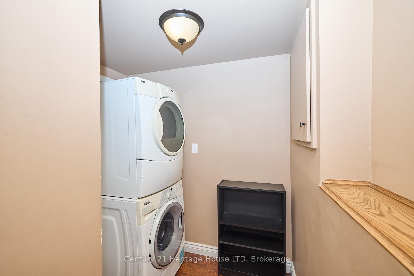
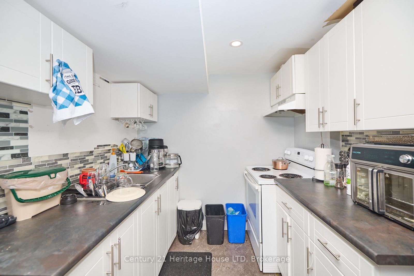































| Welcome to this beautifully updated semi-detached home in the a prime Welland location. This home has two separate, self-containing living areas with their own private access. The main level has great open concept space with an updated kitchen with custom backsplash, cultured marble counters, stainless steel appliances, tons of cupboards and an eat-at island. There are 3 large bedroom with a renovated 4 piece bathroom as well as washer and dryer. The lower level has a private entrance from the back of the home with above grade windows through out, a large recreational room with a gas fireplace, eating area, kitchen, 2 bedrooms and a 3 piece bathroom as well as a separate washer and dryer. The quaint backyard has a large deck and gazebo to enjoy throughout the summer as well as a large shed for extra storage. The Roof was done in 2012, Windows 2017, Siding 2017, upstairs Kitchen & Bath in 2017. This home is on the bus route, close to Niagara College, groceries, restaurants, hospital, parks, green space & golf. A short stroll to the Welland Canal or the Welland River. Nothing to do but move-in and enjoy. |
| Price | $575,000 |
| Taxes: | $2778.16 |
| Assessment Year: | 2025 |
| Occupancy: | Partial |
| Address: | 27 Mayfair Driv , Welland, L3C 7A1, Niagara |
| Directions/Cross Streets: | Lincoln Street |
| Rooms: | 7 |
| Rooms +: | 4 |
| Bedrooms: | 3 |
| Bedrooms +: | 2 |
| Family Room: | F |
| Basement: | Finished, Full |
| Level/Floor | Room | Length(ft) | Width(ft) | Descriptions | |
| Room 1 | Main | Kitchen | 10.99 | 10.07 | Custom Backsplash, Eat-in Kitchen, Marble Counter |
| Room 2 | Main | Dining Ro | 10.76 | 8.99 | Tile Floor, Open Concept |
| Room 3 | Main | Living Ro | 14.01 | 12.5 | Hardwood Floor, Open Concept |
| Room 4 | Main | Bedroom | 10 | 7.68 | |
| Room 5 | Main | Bedroom 2 | 16.01 | 9.09 | |
| Room 6 | Main | Bedroom 3 | 10.99 | 10.99 | |
| Room 7 | Lower | Recreatio | 17.74 | 15.32 | Fireplace, Combined w/Dining, Walk-Out |
| Room 8 | Main | Bathroom | 3.94 | 3.94 | 4 Pc Bath |
| Room 9 | Lower | Bathroom | 4.59 | 6.89 | 3 Pc Bath |
| Room 10 | Lower | Kitchen | 10.99 | 8.17 | |
| Room 11 | Lower | Bedroom | 15.32 | 12.33 | Above Grade Window |
| Room 12 | Lower | Bedroom 2 | 9.84 | 8.2 | Above Grade Window |
| Washroom Type | No. of Pieces | Level |
| Washroom Type 1 | 4 | Main |
| Washroom Type 2 | 3 | Lower |
| Washroom Type 3 | 0 | |
| Washroom Type 4 | 0 | |
| Washroom Type 5 | 0 | |
| Washroom Type 6 | 4 | Main |
| Washroom Type 7 | 3 | Lower |
| Washroom Type 8 | 0 | |
| Washroom Type 9 | 0 | |
| Washroom Type 10 | 0 |
| Total Area: | 0.00 |
| Property Type: | Semi-Detached |
| Style: | Bungalow-Raised |
| Exterior: | Vinyl Siding, Brick |
| Garage Type: | None |
| (Parking/)Drive: | Private |
| Drive Parking Spaces: | 2 |
| Park #1 | |
| Parking Type: | Private |
| Park #2 | |
| Parking Type: | Private |
| Pool: | None |
| CAC Included: | N |
| Water Included: | N |
| Cabel TV Included: | N |
| Common Elements Included: | N |
| Heat Included: | N |
| Parking Included: | N |
| Condo Tax Included: | N |
| Building Insurance Included: | N |
| Fireplace/Stove: | Y |
| Heat Type: | Forced Air |
| Central Air Conditioning: | Central Air |
| Central Vac: | N |
| Laundry Level: | Syste |
| Ensuite Laundry: | F |
| Elevator Lift: | False |
| Sewers: | Sewer |
$
%
Years
This calculator is for demonstration purposes only. Always consult a professional
financial advisor before making personal financial decisions.
| Although the information displayed is believed to be accurate, no warranties or representations are made of any kind. |
| Century 21 Heritage House LTD |
- Listing -1 of 0
|
|

Reza Peyvandi
Broker, ABR, SRS, RENE
Dir:
416-230-0202
Bus:
905-695-7888
Fax:
905-695-0900
| Book Showing | Email a Friend |
Jump To:
At a Glance:
| Type: | Freehold - Semi-Detached |
| Area: | Niagara |
| Municipality: | Welland |
| Neighbourhood: | 772 - Broadway |
| Style: | Bungalow-Raised |
| Lot Size: | x 100.00(Feet) |
| Approximate Age: | |
| Tax: | $2,778.16 |
| Maintenance Fee: | $0 |
| Beds: | 3+2 |
| Baths: | 2 |
| Garage: | 0 |
| Fireplace: | Y |
| Air Conditioning: | |
| Pool: | None |
Locatin Map:
Payment Calculator:

Listing added to your favorite list
Looking for resale homes?

By agreeing to Terms of Use, you will have ability to search up to 303599 listings and access to richer information than found on REALTOR.ca through my website.


