$799,000
Available - For Sale
Listing ID: X12034575
171 Lormont Boul , Hamilton, L8J 0K2, Hamilton
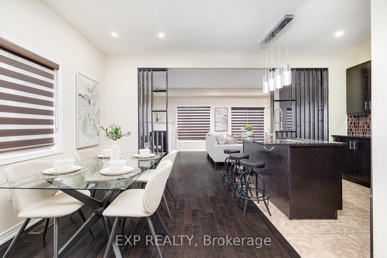
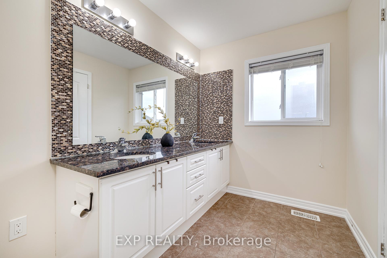
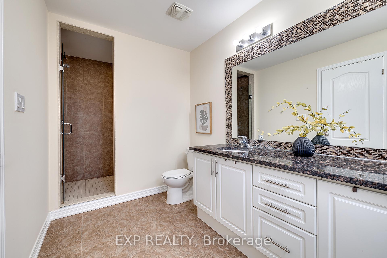
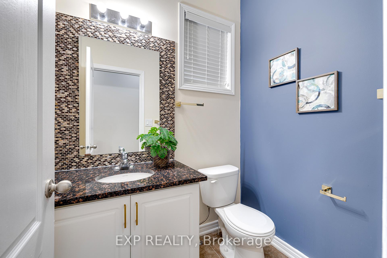
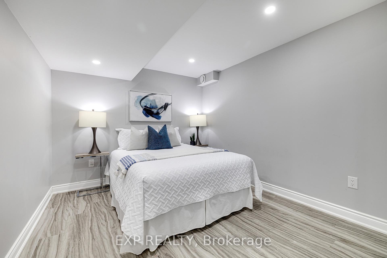
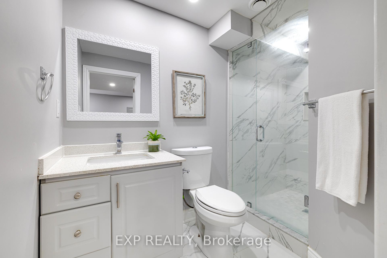
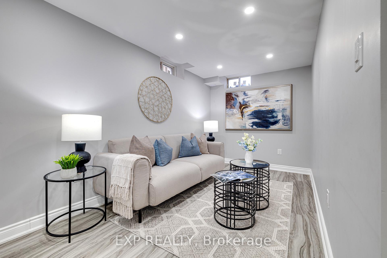
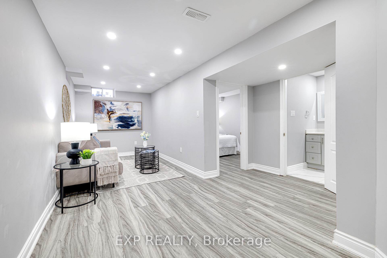

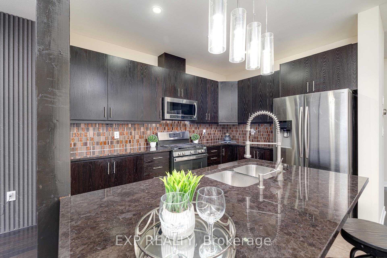
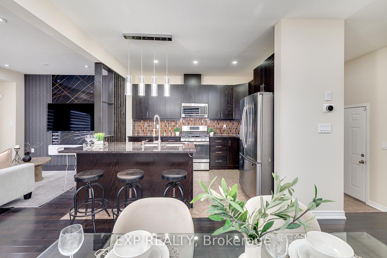
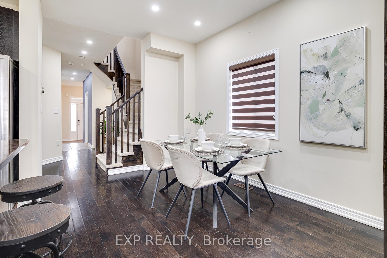
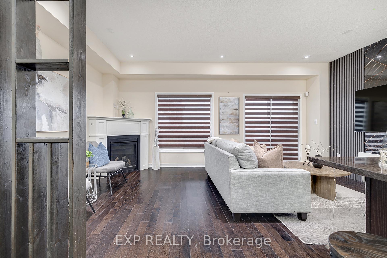
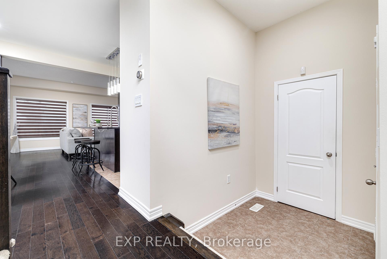
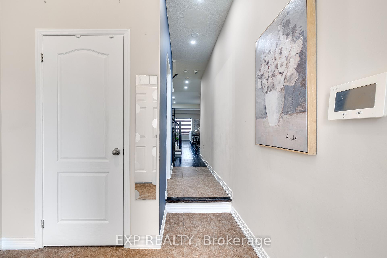
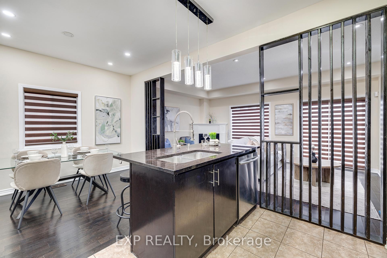
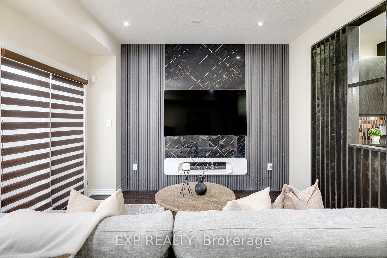
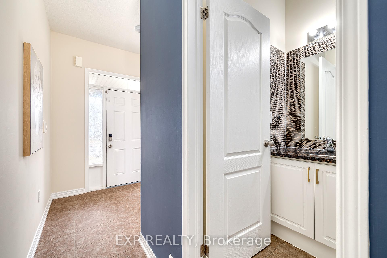
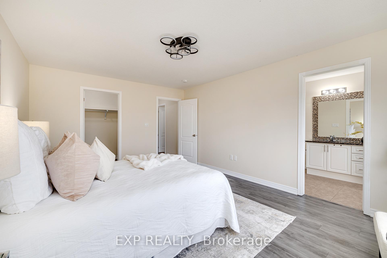
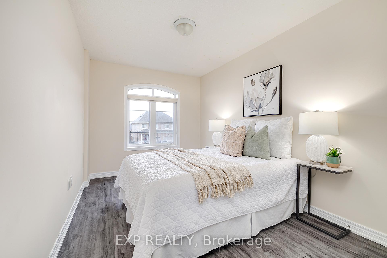
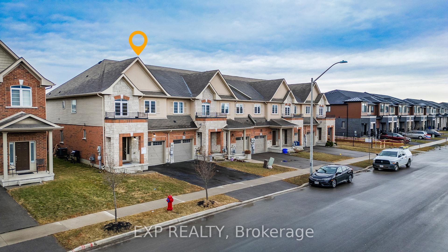
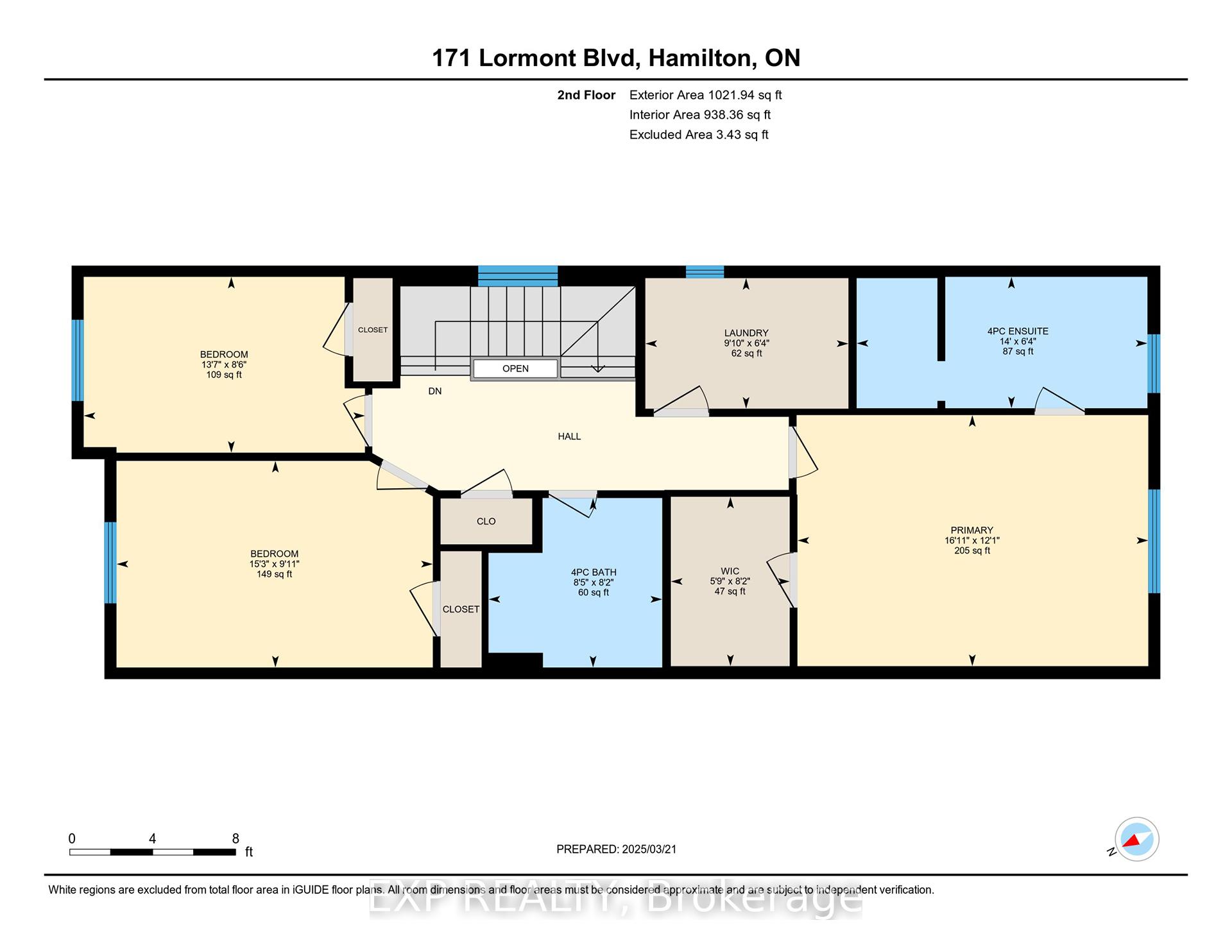
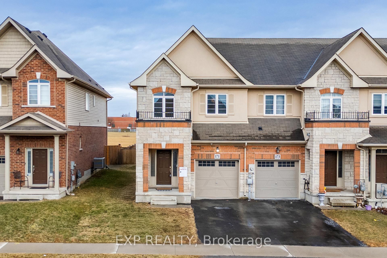
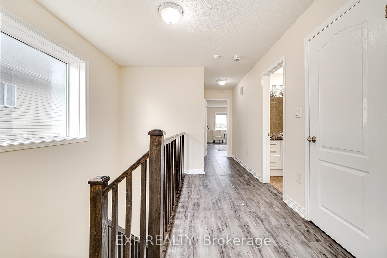
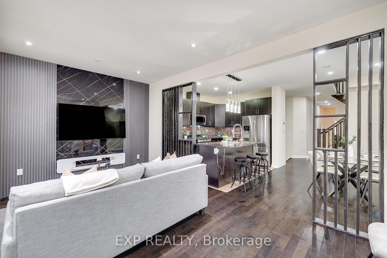
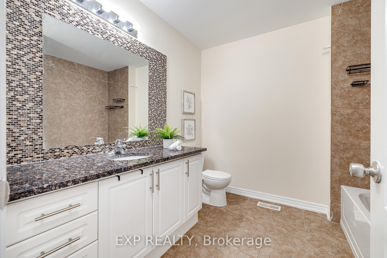
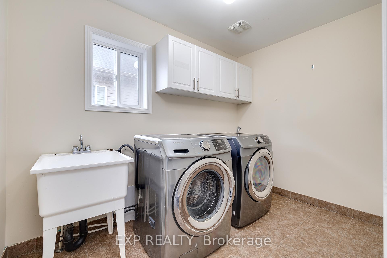
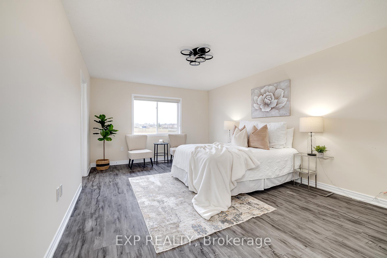
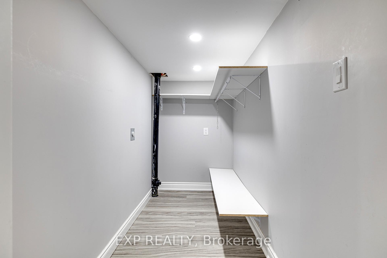
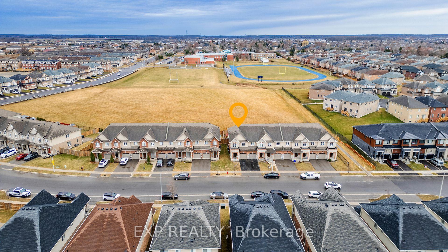
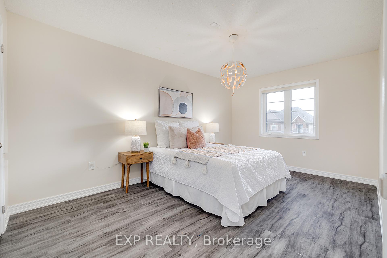
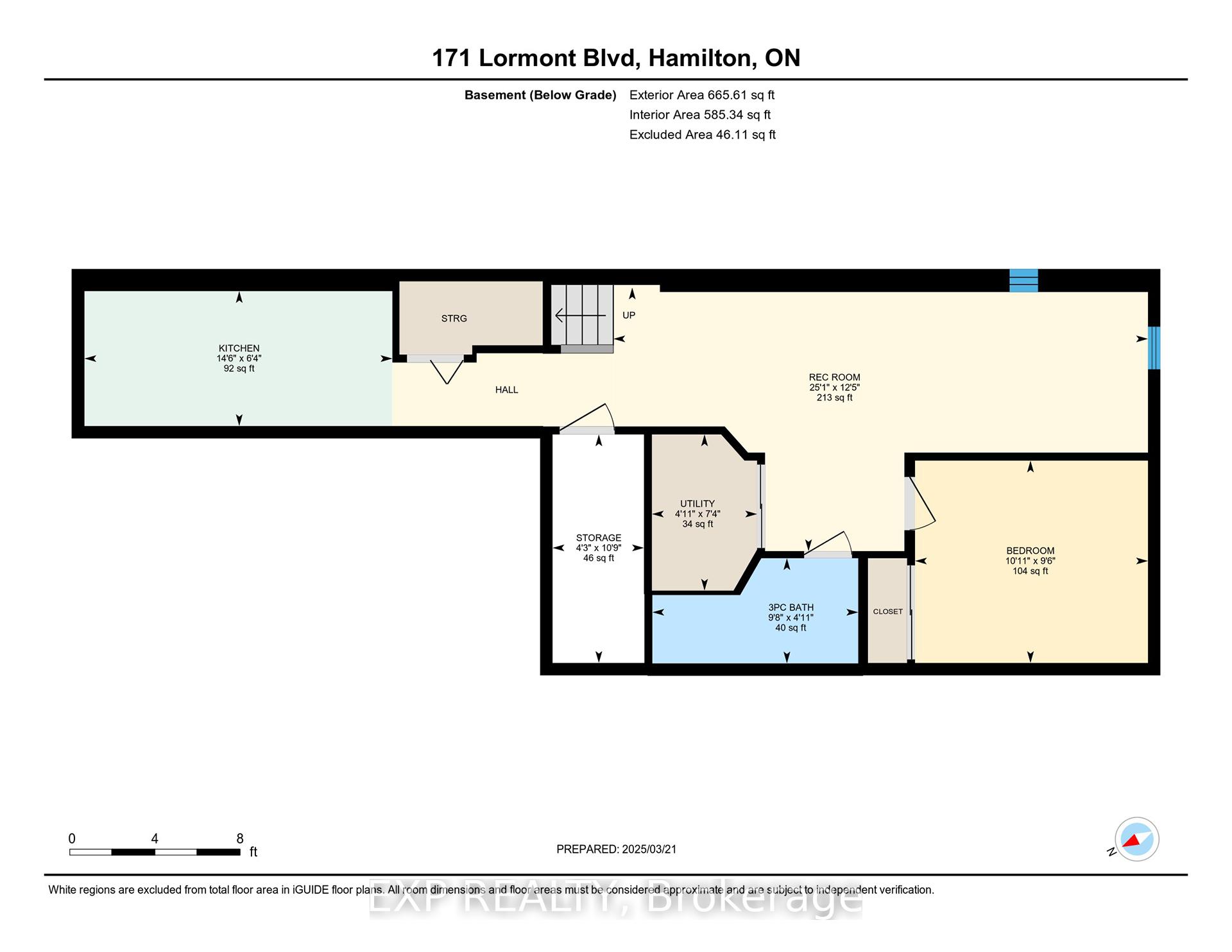
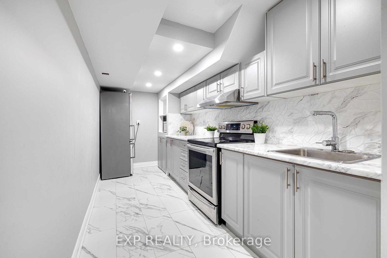
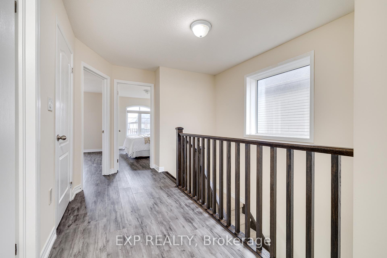
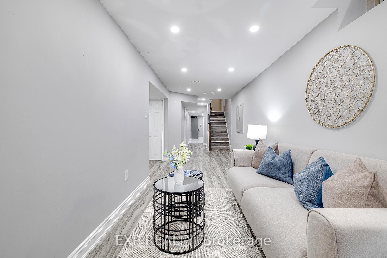
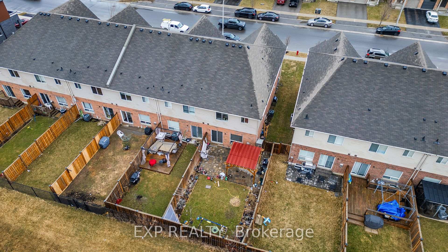
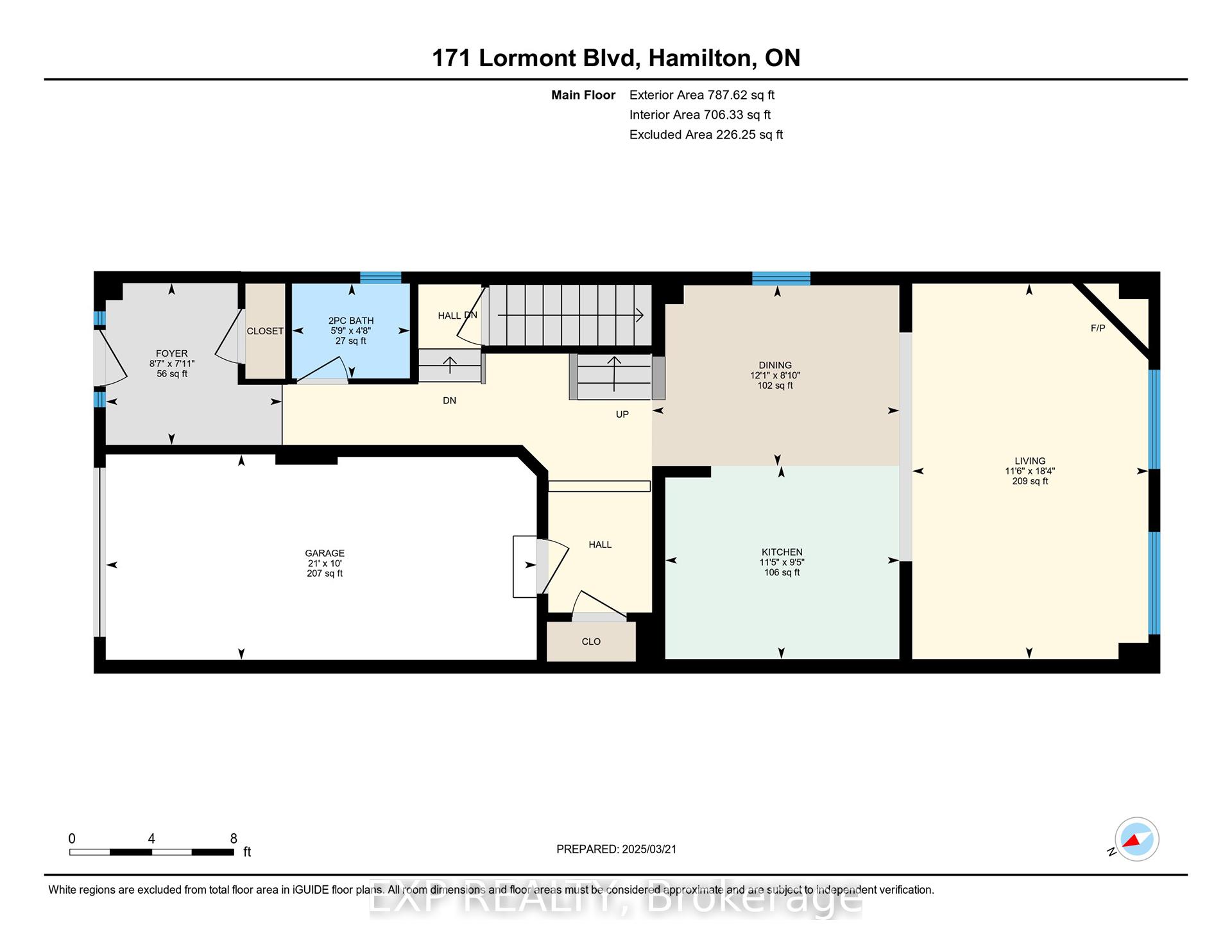





































| Welcome to 171 Lormont Boulevard, a move-in ready, two-storey freehold end-unit townhome that combines modern design with thoughtful functionality. This beautifully designed home features a spacious open-concept main floor, ideal for both daily living and entertaining. The stylish kitchen boasts elegant granite countertops and a full appliance package, seamlessly flowing into the living and dining areas, creating a perfect space for relaxation and hosting guests. A convenient 2-piece bathroom adds extra comfort for family and visitors. Upstairs, the home offers three generously sized bedrooms. The primary suite includes a large walk-in closet and a private ensuite bathroom, providing a personal retreat. The modern main bathroom and a conveniently located laundry room enhance daily living. The fully finished basement expands the living space, featuring a large recreation room, an additional bedroom, and a full 3-piece bathroom. This versatile area is ideal for guests, a home office, or accommodating family members. Ample storage space ensures belongings remain organized. One of the standout features of this property is the absence of neighbors behind, offering total privacy -- a rare find in townhome living. With meticulous attention to detail throughout, this home is ready for immediate occupancy. Don't miss the opportunity to own this exceptional property! |
| Price | $799,000 |
| Taxes: | $5724.00 |
| Assessment Year: | 2025 |
| Occupancy: | Vacant |
| Address: | 171 Lormont Boul , Hamilton, L8J 0K2, Hamilton |
| Directions/Cross Streets: | LORMONT BLVD |
| Rooms: | 6 |
| Rooms +: | 3 |
| Bedrooms: | 3 |
| Bedrooms +: | 1 |
| Family Room: | F |
| Basement: | Full, Finished |
| Level/Floor | Room | Length(ft) | Width(ft) | Descriptions | |
| Room 1 | Main | Dining Ro | 8.82 | 12.07 | |
| Room 2 | Main | Foyer | 7.9 | 8.59 | |
| Room 3 | Main | Kitchen | 9.41 | 11.41 | |
| Room 4 | Main | Living Ro | 18.34 | 11.51 | |
| Room 5 | Second | Bedroom | 8.5 | 13.58 | |
| Room 6 | Second | Bedroom | 9.91 | 15.25 | |
| Room 7 | Second | Laundry | 6.33 | 9.84 | |
| Room 8 | Second | Primary B | 12.07 | 16.92 | |
| Room 9 | Basement | Bedroom | 9.51 | 10.92 | |
| Room 10 | Basement | Kitchen | 6.33 | 14.5 | |
| Room 11 | Basement | Recreatio | 12.4 | 25.09 | |
| Room 12 | Basement | Utility R | 7.35 | 4.92 |
| Washroom Type | No. of Pieces | Level |
| Washroom Type 1 | 2 | Main |
| Washroom Type 2 | 4 | Second |
| Washroom Type 3 | 3 | Basement |
| Washroom Type 4 | 0 | |
| Washroom Type 5 | 0 |
| Total Area: | 0.00 |
| Approximatly Age: | 6-15 |
| Property Type: | Att/Row/Townhouse |
| Style: | 2-Storey |
| Exterior: | Brick, Aluminum Siding |
| Garage Type: | Attached |
| (Parking/)Drive: | Private |
| Drive Parking Spaces: | 1 |
| Park #1 | |
| Parking Type: | Private |
| Park #2 | |
| Parking Type: | Private |
| Pool: | None |
| Approximatly Age: | 6-15 |
| Approximatly Square Footage: | 2000-2500 |
| Property Features: | Park, Place Of Worship |
| CAC Included: | N |
| Water Included: | N |
| Cabel TV Included: | N |
| Common Elements Included: | N |
| Heat Included: | N |
| Parking Included: | N |
| Condo Tax Included: | N |
| Building Insurance Included: | N |
| Fireplace/Stove: | N |
| Heat Type: | Forced Air |
| Central Air Conditioning: | Central Air |
| Central Vac: | N |
| Laundry Level: | Syste |
| Ensuite Laundry: | F |
| Sewers: | Sewer |
$
%
Years
This calculator is for demonstration purposes only. Always consult a professional
financial advisor before making personal financial decisions.
| Although the information displayed is believed to be accurate, no warranties or representations are made of any kind. |
| EXP REALTY |
- Listing -1 of 0
|
|

Reza Peyvandi
Broker, ABR, SRS, RENE
Dir:
416-230-0202
Bus:
905-695-7888
Fax:
905-695-0900
| Virtual Tour | Book Showing | Email a Friend |
Jump To:
At a Glance:
| Type: | Freehold - Att/Row/Townhouse |
| Area: | Hamilton |
| Municipality: | Hamilton |
| Neighbourhood: | Stoney Creek Mountain |
| Style: | 2-Storey |
| Lot Size: | x 113.48(Feet) |
| Approximate Age: | 6-15 |
| Tax: | $5,724 |
| Maintenance Fee: | $0 |
| Beds: | 3+1 |
| Baths: | 4 |
| Garage: | 0 |
| Fireplace: | N |
| Air Conditioning: | |
| Pool: | None |
Locatin Map:
Payment Calculator:

Listing added to your favorite list
Looking for resale homes?

By agreeing to Terms of Use, you will have ability to search up to 313860 listings and access to richer information than found on REALTOR.ca through my website.


