$769,000
Available - For Sale
Listing ID: X12039614
213 Bonnett Road , Cramahe, K0K 1M0, Northumberland
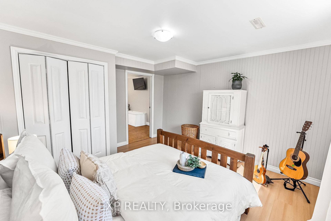
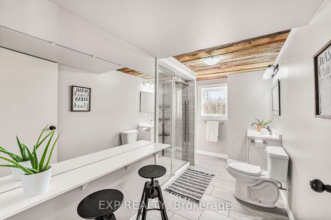
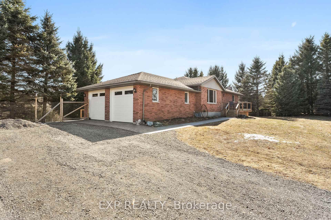
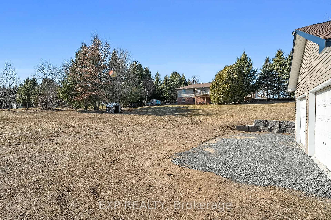
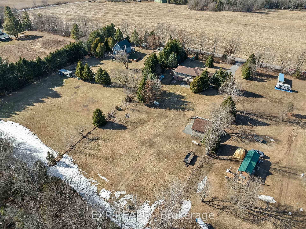
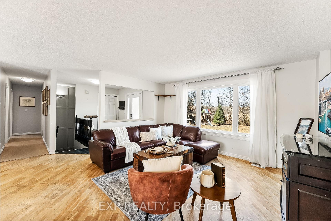
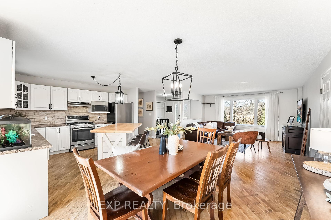
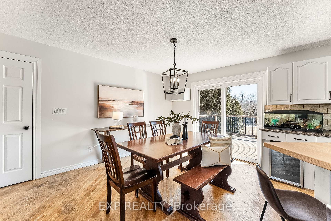
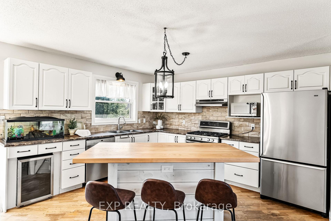
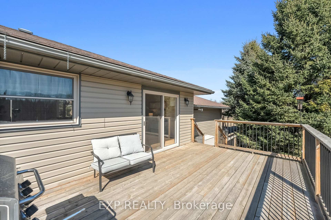
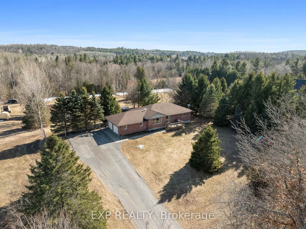
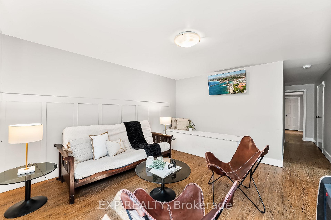
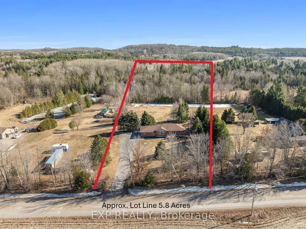
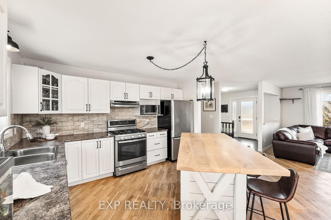
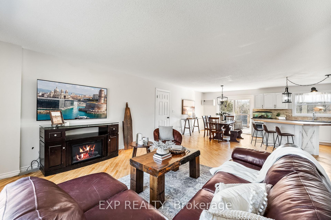
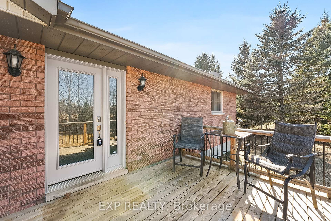
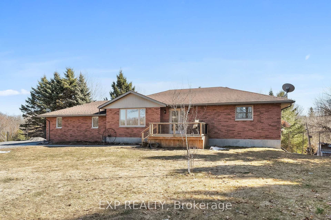
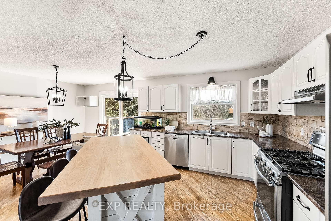
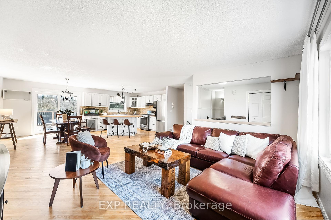
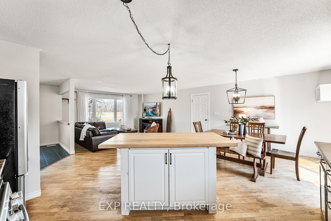
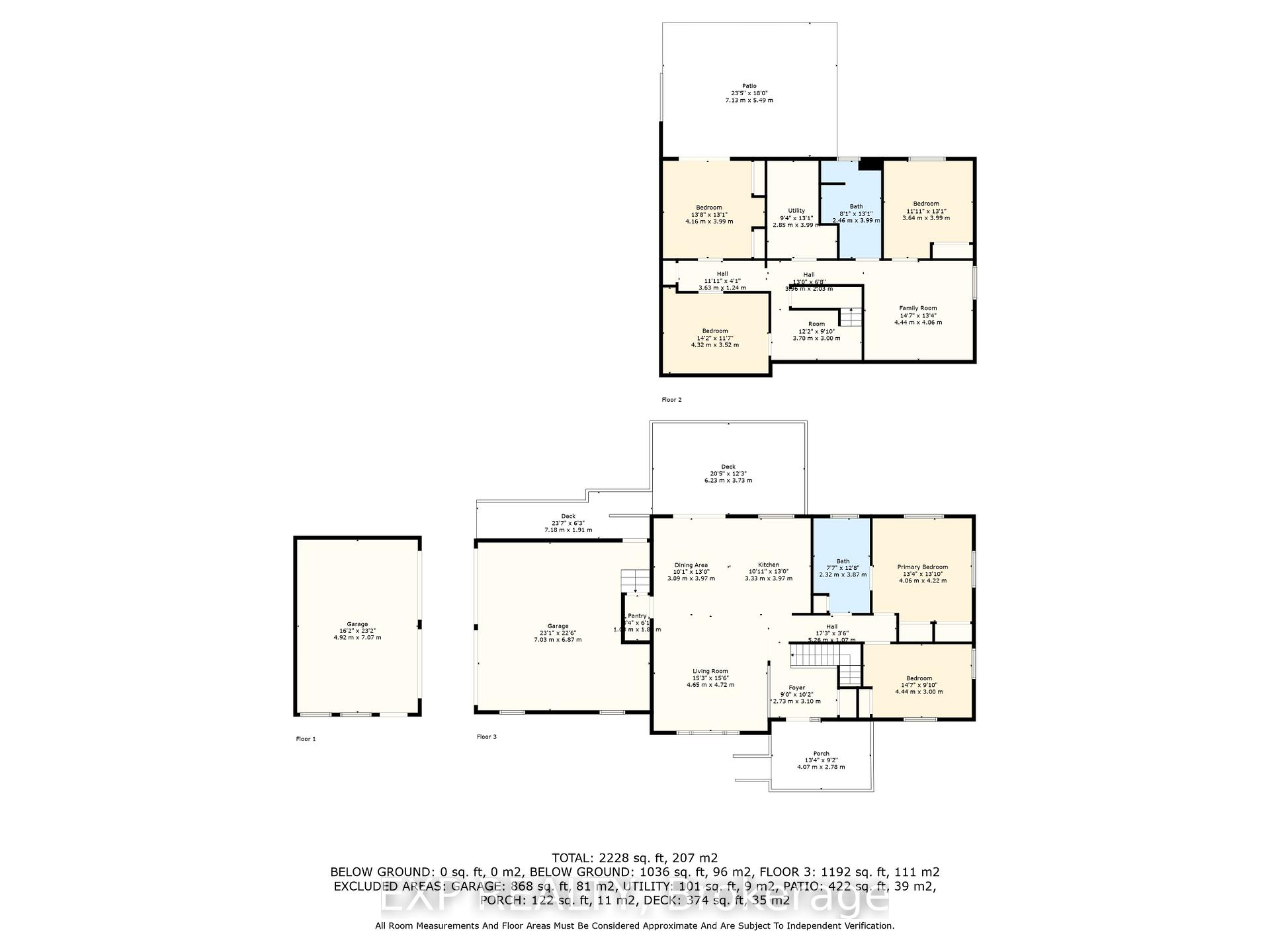
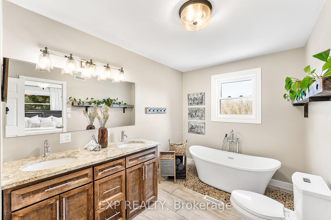
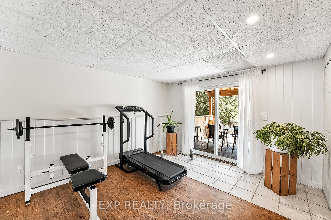
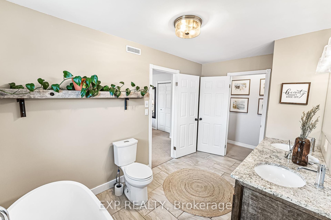
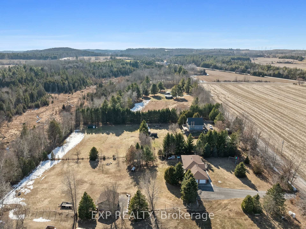
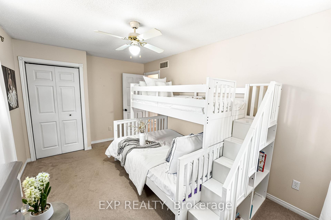
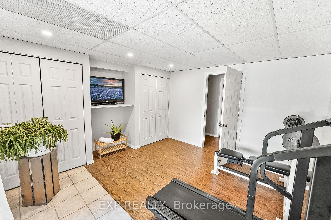
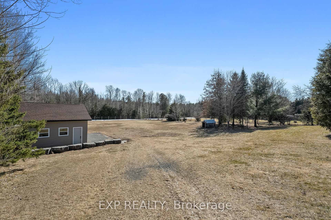
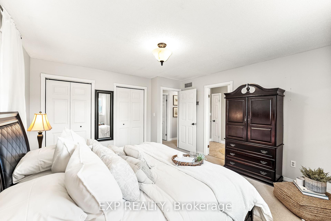
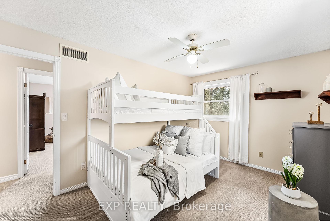
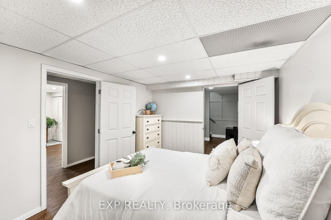
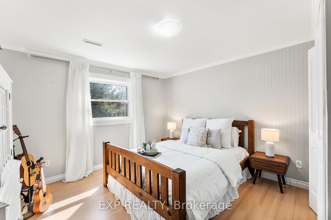
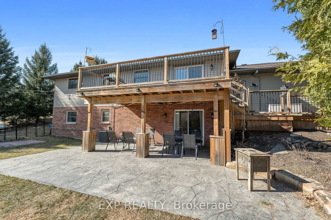
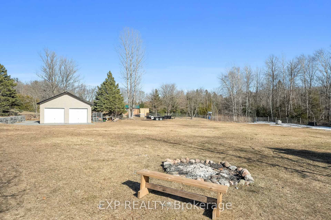
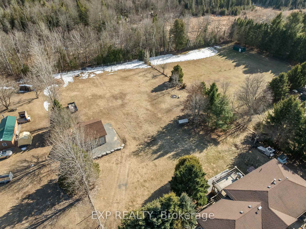
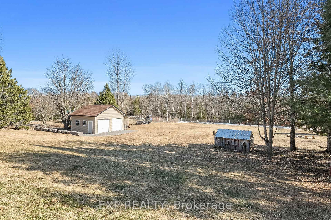
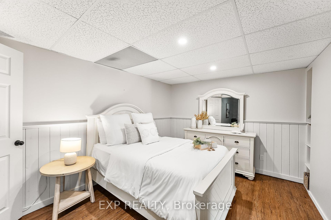
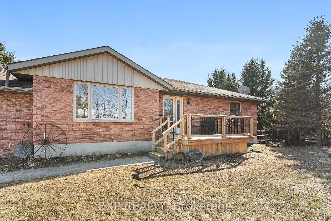
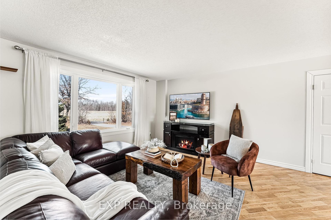
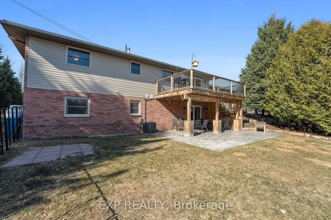
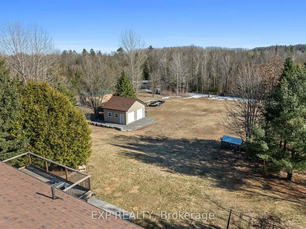
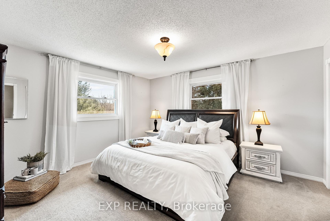
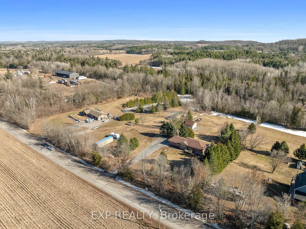
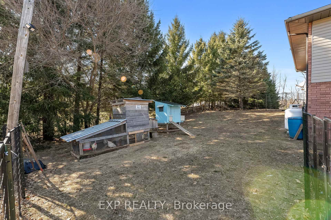
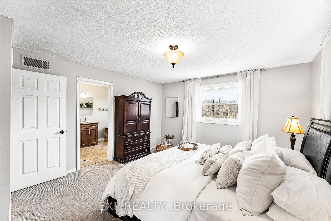
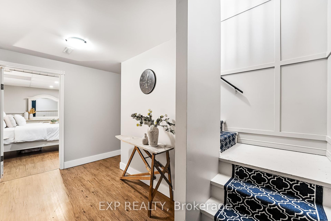
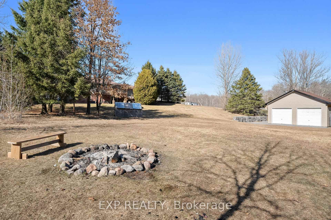
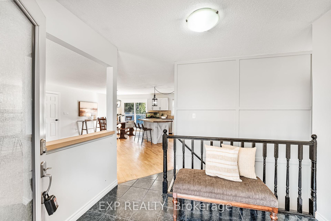
















































| Escape your status quo and welcome to a small piece of paradise that 213 Bonnett Road offers. Perched nicely atop the private driveway and positioned perfectly to overlook the nearly 6 acres of property. This lovely home offers fabulous open concept main floor living with a total of 4 bedrooms, 2 full bathrooms and additional access to the home through the garage, back patio doors as well and the walk out basement. Enjoy time with those closest to you with ample entertaining space. Walkout to the large elevated deck from the main floor where wonderful panoramic views await. The lower level walkout also provides a stamped concrete patio and easy access to the firepit. Highlighting the property is the newly constructed detached 2 bay garage/shop. Ideal for all the toys, storage and many other possibilities. Both bathrooms recently updated, brand new windows & doors 2020, heated attached 2 car garage and so much more. Minutes from trails, pipeline, 401, Lake Ontario and lovely little hamlet of Colborne!! Positioned nicely between Brighton and Cobourg and smack dab in the middle of Northumberland Hills and everything this wonderful community has to offer!! |
| Price | $769,000 |
| Taxes: | $4669.10 |
| Assessment Year: | 2024 |
| Occupancy: | Owner |
| Address: | 213 Bonnett Road , Cramahe, K0K 1M0, Northumberland |
| Acreage: | 5-9.99 |
| Directions/Cross Streets: | Highway 25 and Bonnett or Tobacco Rd |
| Rooms: | 7 |
| Rooms +: | 5 |
| Bedrooms: | 2 |
| Bedrooms +: | 2 |
| Family Room: | T |
| Basement: | Finished wit, Full |
| Level/Floor | Room | Length(ft) | Width(ft) | Descriptions | |
| Room 1 | Main | Kitchen | 10.92 | 13.02 | Overlooks Backyard, Open Concept |
| Room 2 | Main | Dining Ro | 10.14 | 13.02 | Sliding Doors, W/O To Deck, Overlooks Backyard |
| Room 3 | Main | Living Ro | 15.25 | 15.48 | Open Concept |
| Room 4 | Main | Primary B | 13.32 | 13.84 | |
| Room 5 | Main | Bathroom | 7.61 | 12.69 | 4 Pc Bath, Double Sink |
| Room 6 | Main | Bedroom 2 | 14.56 | 9.84 | |
| Room 7 | Lower | Bedroom 3 | 11.94 | 13.09 | |
| Room 8 | Lower | Bedroom 4 | 13.64 | 13.09 | |
| Room 9 | Lower | Exercise | 14.17 | 11.55 | Combined w/Office |
| Room 10 | Lower | Family Ro | 14.56 | 13.32 | |
| Room 11 | Lower | Bathroom | 7.61 | 12.69 | 3 Pc Bath |
| Washroom Type | No. of Pieces | Level |
| Washroom Type 1 | 4 | Main |
| Washroom Type 2 | 3 | Lower |
| Washroom Type 3 | 0 | |
| Washroom Type 4 | 0 | |
| Washroom Type 5 | 0 | |
| Washroom Type 6 | 4 | Main |
| Washroom Type 7 | 3 | Lower |
| Washroom Type 8 | 0 | |
| Washroom Type 9 | 0 | |
| Washroom Type 10 | 0 |
| Total Area: | 0.00 |
| Property Type: | Detached |
| Style: | Bungalow |
| Exterior: | Brick, Vinyl Siding |
| Garage Type: | Attached |
| (Parking/)Drive: | Private |
| Drive Parking Spaces: | 8 |
| Park #1 | |
| Parking Type: | Private |
| Park #2 | |
| Parking Type: | Private |
| Pool: | None |
| Other Structures: | Additional Gar |
| Property Features: | Fenced Yard, Golf |
| CAC Included: | N |
| Water Included: | N |
| Cabel TV Included: | N |
| Common Elements Included: | N |
| Heat Included: | N |
| Parking Included: | N |
| Condo Tax Included: | N |
| Building Insurance Included: | N |
| Fireplace/Stove: | Y |
| Heat Type: | Forced Air |
| Central Air Conditioning: | Central Air |
| Central Vac: | N |
| Laundry Level: | Syste |
| Ensuite Laundry: | F |
| Sewers: | Septic |
$
%
Years
This calculator is for demonstration purposes only. Always consult a professional
financial advisor before making personal financial decisions.
| Although the information displayed is believed to be accurate, no warranties or representations are made of any kind. |
| EXP REALTY |
- Listing -1 of 0
|
|

Reza Peyvandi
Broker, ABR, SRS, RENE
Dir:
416-230-0202
Bus:
905-695-7888
Fax:
905-695-0900
| Virtual Tour | Book Showing | Email a Friend |
Jump To:
At a Glance:
| Type: | Freehold - Detached |
| Area: | Northumberland |
| Municipality: | Cramahe |
| Neighbourhood: | Rural Cramahe |
| Style: | Bungalow |
| Lot Size: | x 1655.00(Feet) |
| Approximate Age: | |
| Tax: | $4,669.1 |
| Maintenance Fee: | $0 |
| Beds: | 2+2 |
| Baths: | 2 |
| Garage: | 0 |
| Fireplace: | Y |
| Air Conditioning: | |
| Pool: | None |
Locatin Map:
Payment Calculator:

Listing added to your favorite list
Looking for resale homes?

By agreeing to Terms of Use, you will have ability to search up to 303449 listings and access to richer information than found on REALTOR.ca through my website.


