$2,800
Available - For Rent
Listing ID: C12039961
11 Clarence Squa , Toronto, M5V 1H1, Toronto
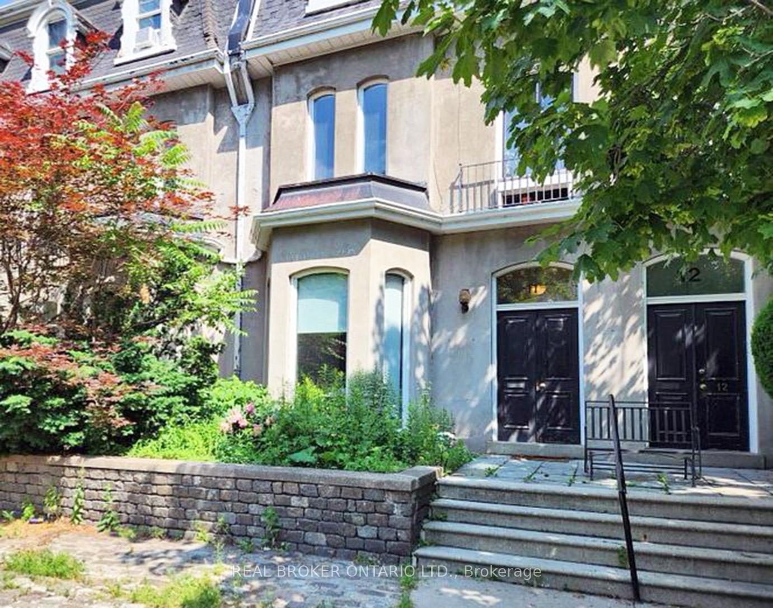
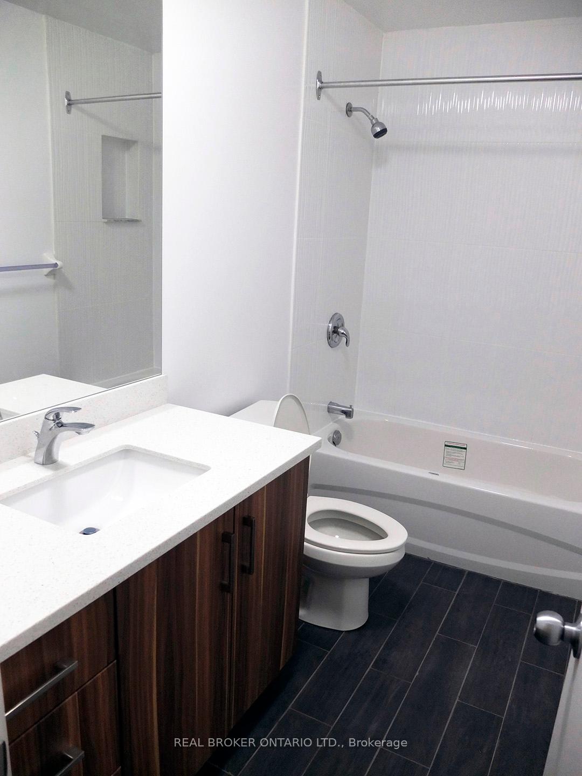
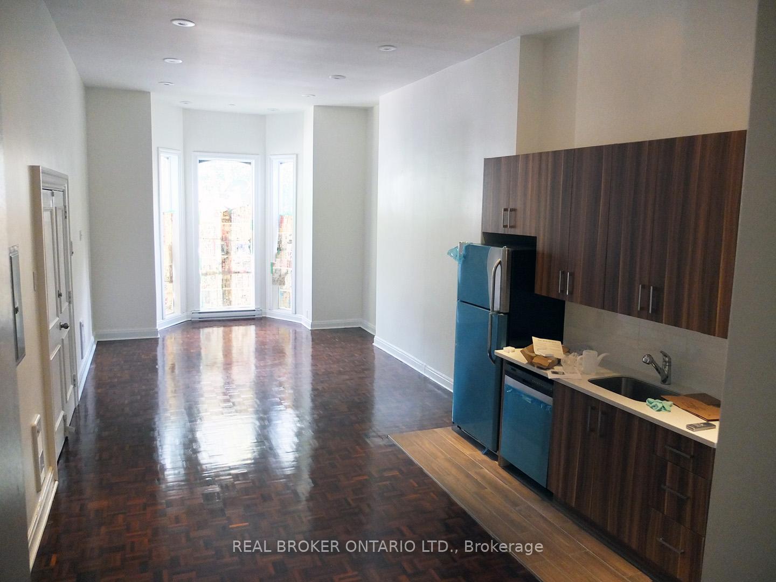
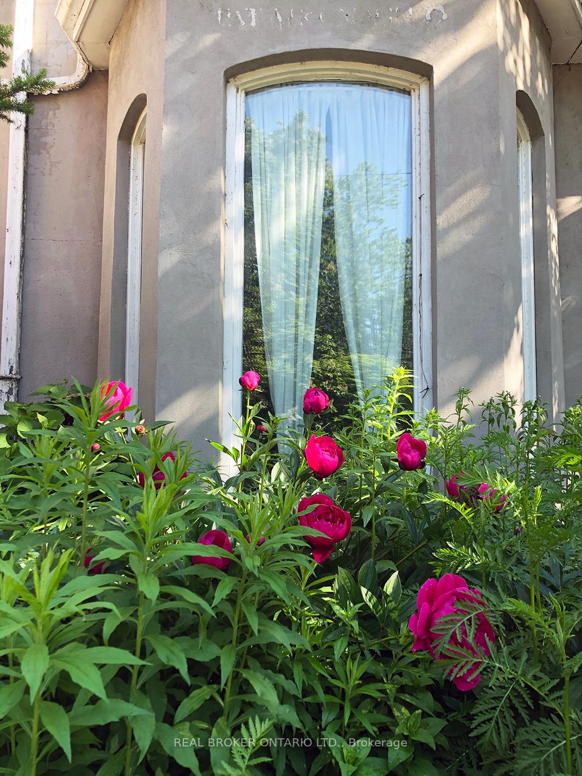
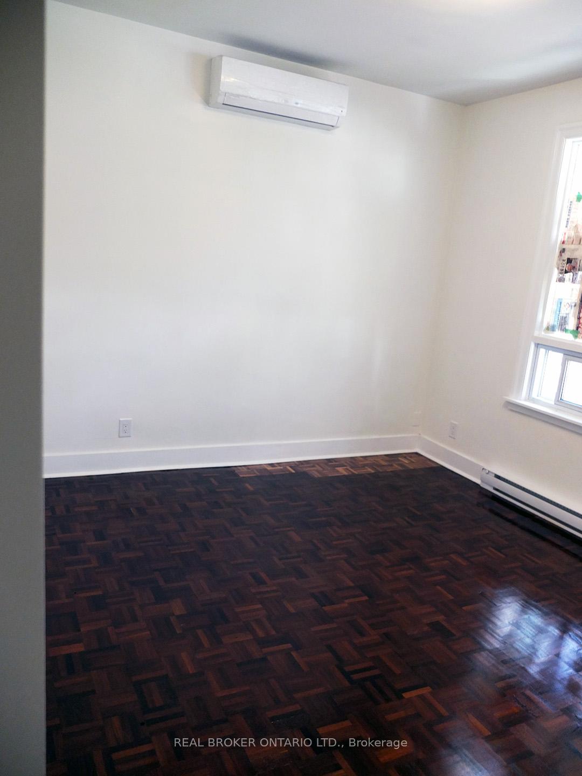
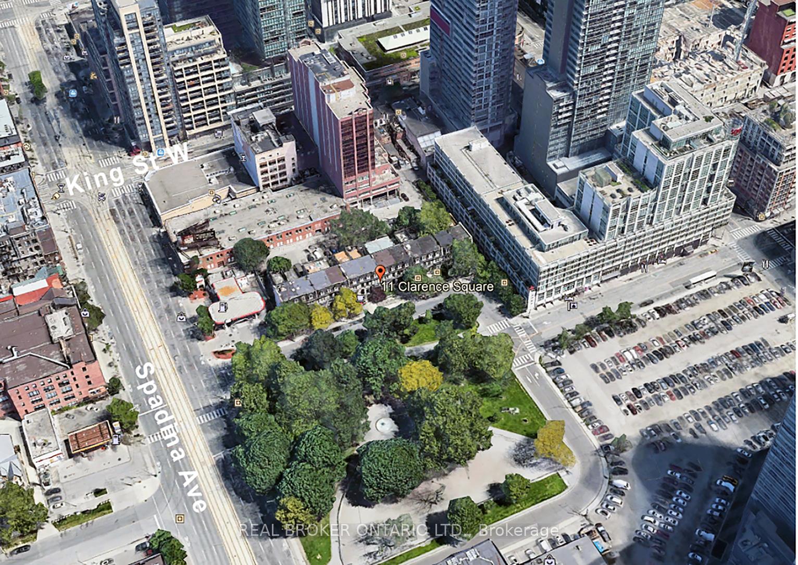
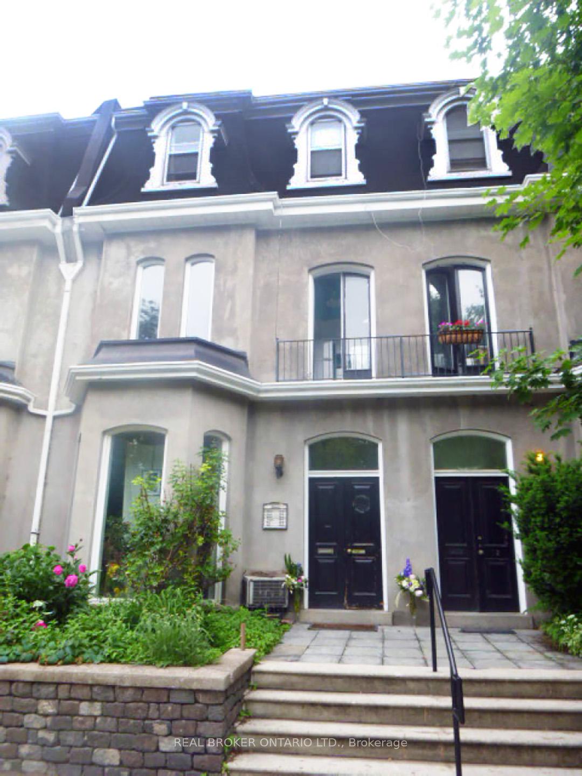
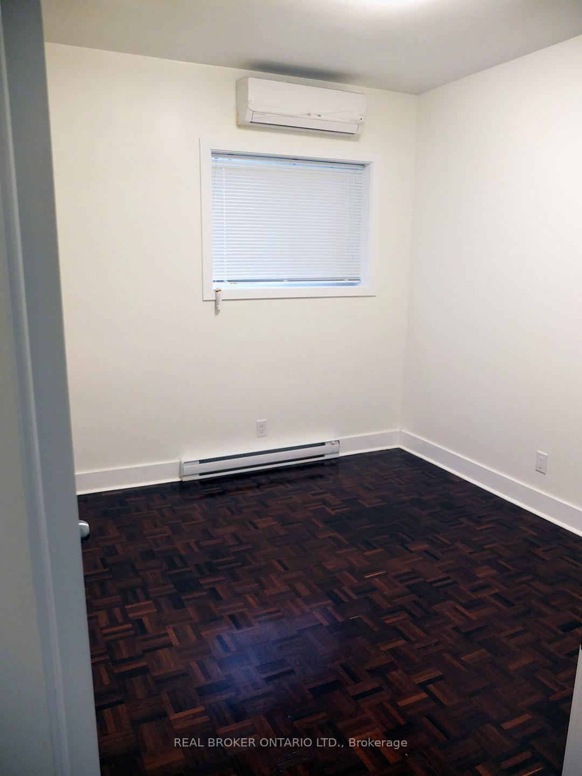








| Rarely Offered Beautiful and Spacious Ground Floor Unit in Historic Townhouse. This 2-bedroom unit boasts 910 square feet of living space in a quiet townhouse on Clarence Square, facing the park. Enjoy a lovely open concept sun-filled living and dining area with 10-feet ceilings and hardwood floors throughout. The kitchen is equipped with stainless steel appliances and dark-paneled cabinetry. It has a full 4-piece bathroom and a charming garden in front. This home is perfectly located with several parks, recreation facilities, and safety facilities within a few minutes' walk. Steps to CN Tower, Rogers Centre, Metro Convention Centre, Financial District, Fashion District, Entertainment District, and Chinatown. It is also close to the University of Toronto and Ryerson University. Optional parking - Outdoor service for $170/month at the back. |
| Price | $2,800 |
| Taxes: | $0.00 |
| Occupancy: | Vacant |
| Address: | 11 Clarence Squa , Toronto, M5V 1H1, Toronto |
| Directions/Cross Streets: | Spadina Ave and Wellington St W |
| Rooms: | 5 |
| Bedrooms: | 2 |
| Bedrooms +: | 0 |
| Family Room: | F |
| Basement: | None |
| Furnished: | Unfu |
| Level/Floor | Room | Length(ft) | Width(ft) | Descriptions | |
| Room 1 | Ground | Living Ro | 32.41 | 12.56 | Overlooks Park, Bay Window, Open Concept |
| Room 2 | Ground | Dining Ro | 32.41 | 12.56 | Hardwood Floor, Combined w/Kitchen, Open Concept |
| Room 3 | Ground | Kitchen | 32.41 | 12.56 | Hardwood Floor, Stainless Steel Appl, Open Concept |
| Room 4 | Ground | Primary B | 14.24 | 10.3 | Overlooks Backyard, Hardwood Floor, Large Window |
| Room 5 | Ground | Bedroom 2 | 10.82 | 9.38 | Hardwood Floor, Window |
| Washroom Type | No. of Pieces | Level |
| Washroom Type 1 | 4 | Flat |
| Washroom Type 2 | 0 | |
| Washroom Type 3 | 0 | |
| Washroom Type 4 | 0 | |
| Washroom Type 5 | 0 | |
| Washroom Type 6 | 4 | Flat |
| Washroom Type 7 | 0 | |
| Washroom Type 8 | 0 | |
| Washroom Type 9 | 0 | |
| Washroom Type 10 | 0 | |
| Washroom Type 11 | 4 | Flat |
| Washroom Type 12 | 0 | |
| Washroom Type 13 | 0 | |
| Washroom Type 14 | 0 | |
| Washroom Type 15 | 0 |
| Total Area: | 0.00 |
| Property Type: | Att/Row/Townhouse |
| Style: | 3-Storey |
| Exterior: | Stucco (Plaster) |
| Garage Type: | None |
| (Parking/)Drive: | Available |
| Drive Parking Spaces: | 0 |
| Park #1 | |
| Parking Type: | Available |
| Park #2 | |
| Parking Type: | Available |
| Pool: | None |
| Laundry Access: | Coin Operated |
| Approximatly Square Footage: | 700-1100 |
| Property Features: | Park, Public Transit |
| CAC Included: | N |
| Water Included: | N |
| Cabel TV Included: | N |
| Common Elements Included: | N |
| Heat Included: | N |
| Parking Included: | N |
| Condo Tax Included: | N |
| Building Insurance Included: | N |
| Fireplace/Stove: | N |
| Heat Type: | Baseboard |
| Central Air Conditioning: | Wall Unit(s |
| Central Vac: | N |
| Laundry Level: | Syste |
| Ensuite Laundry: | F |
| Sewers: | Sewer |
| Although the information displayed is believed to be accurate, no warranties or representations are made of any kind. |
| REAL BROKER ONTARIO LTD. |
- Listing -1 of 0
|
|

Reza Peyvandi
Broker, ABR, SRS, RENE
Dir:
416-230-0202
Bus:
905-695-7888
Fax:
905-695-0900
| Book Showing | Email a Friend |
Jump To:
At a Glance:
| Type: | Freehold - Att/Row/Townhouse |
| Area: | Toronto |
| Municipality: | Toronto C01 |
| Neighbourhood: | Waterfront Communities C1 |
| Style: | 3-Storey |
| Lot Size: | x 0.00() |
| Approximate Age: | |
| Tax: | $0 |
| Maintenance Fee: | $0 |
| Beds: | 2 |
| Baths: | 1 |
| Garage: | 0 |
| Fireplace: | N |
| Air Conditioning: | |
| Pool: | None |
Locatin Map:

Listing added to your favorite list
Looking for resale homes?

By agreeing to Terms of Use, you will have ability to search up to 0 listings and access to richer information than found on REALTOR.ca through my website.


