$1,049,000
Available - For Sale
Listing ID: E10416018
707 Mountjoy Cour , Oshawa, L1K 1W8, Durham

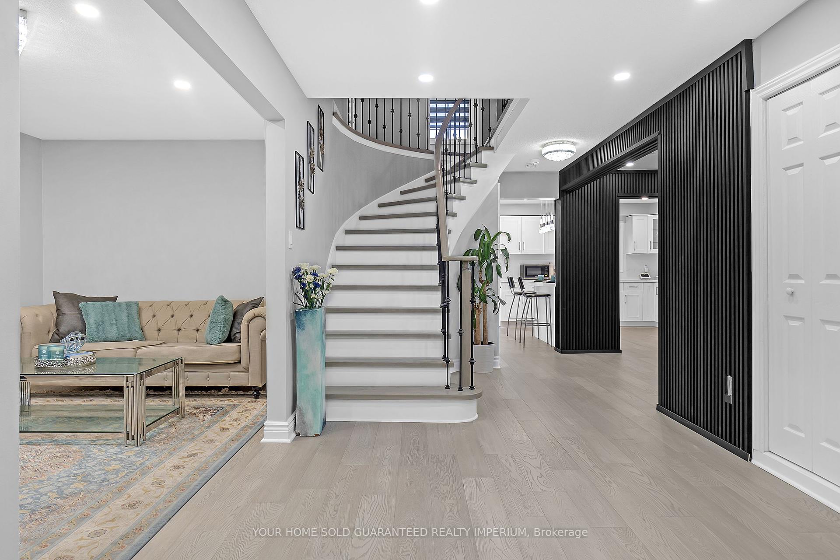




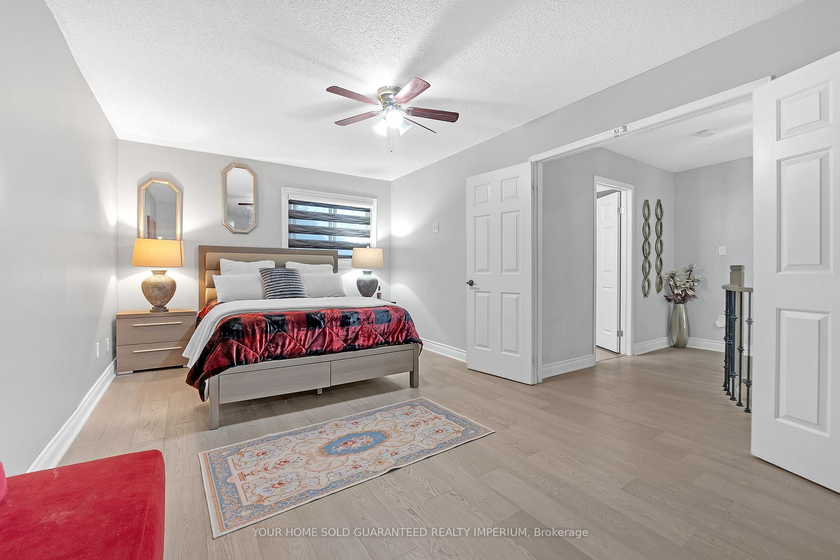


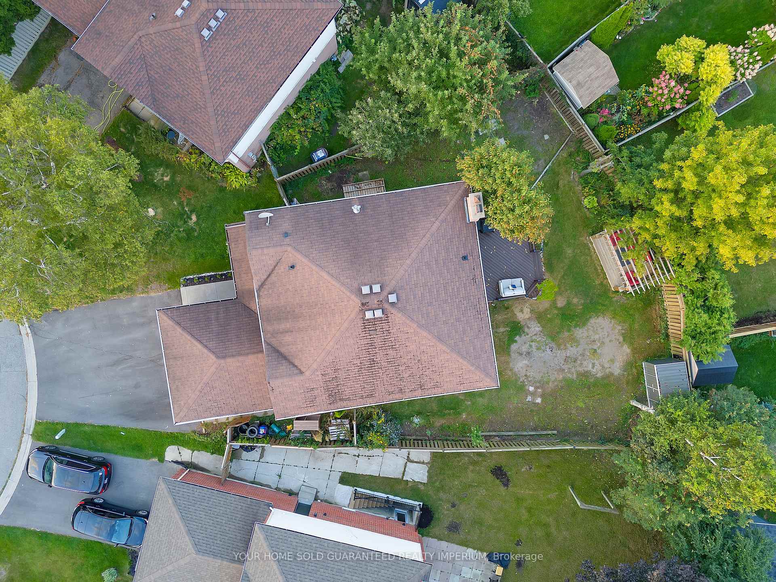
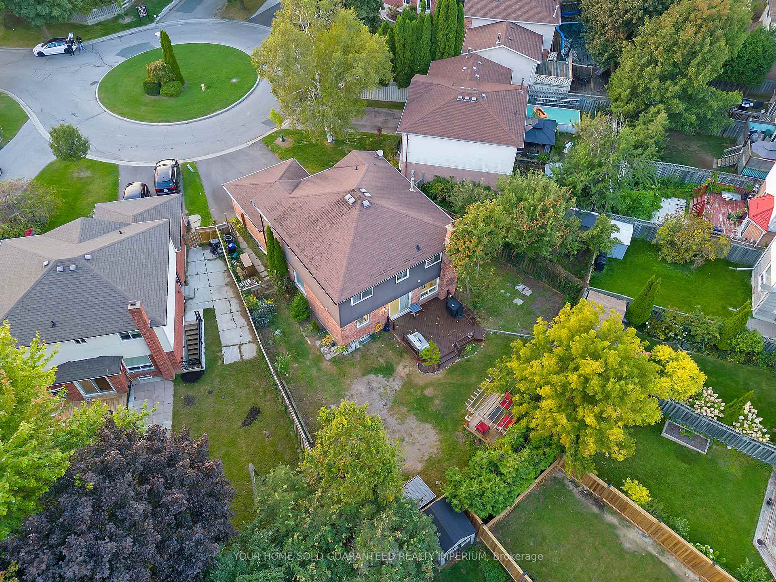


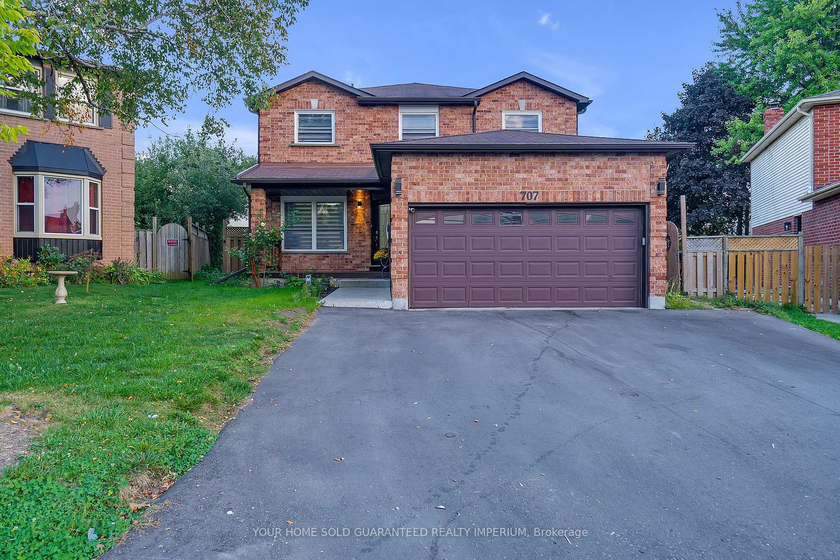

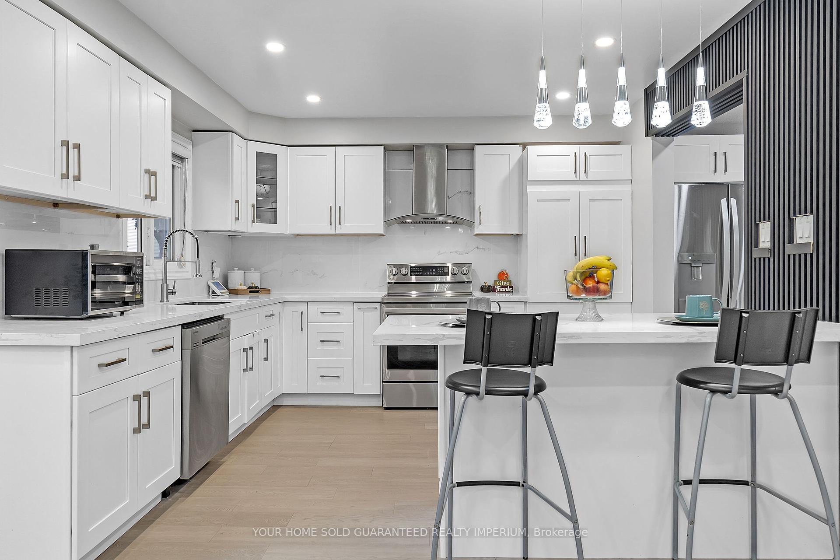








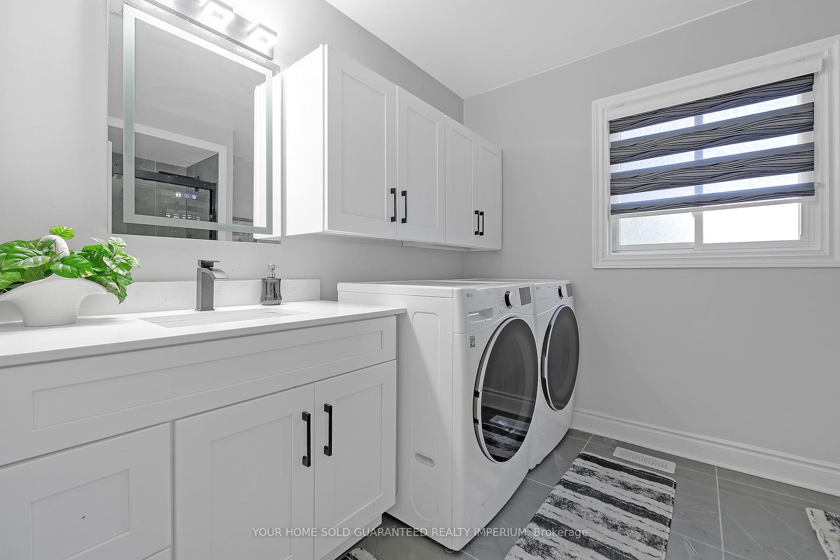

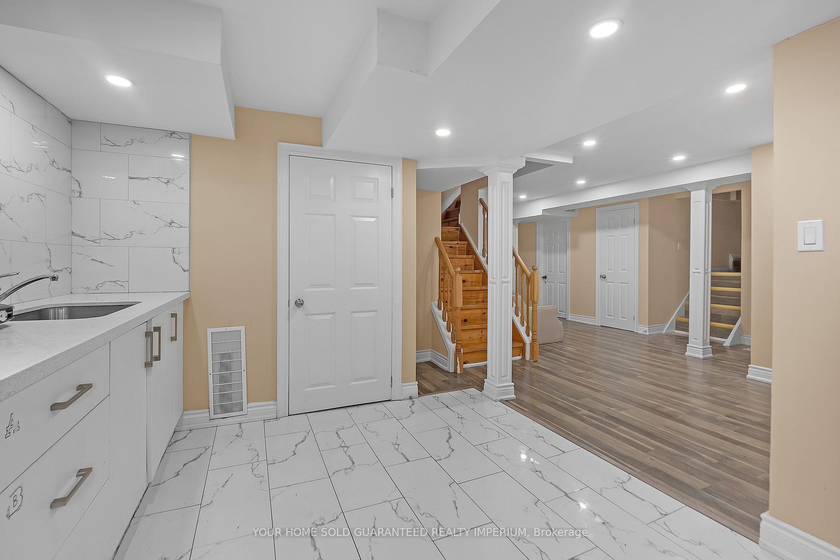



































| Welcome to this beautifully updated 4 bedroom home, on a pie shaped lot! Nestled in a highly sought after neighborhood, on a child friendly court! Main floor boasts hardwood floors throughout! Pot lights! Wrought Iron Pickets! A stunning kitchen complete with Quartz Countertops and Stainless Steel Appliances! Family Room Features A Cozy Fireplace! House access to double car garage! 2nd floor features 4 large bedrooms including the primary bedroom with walk in closet and a 4 piece Ensuite! The Finished Basement Provides Additional Living Space with 4 bedrooms and 2 washroom. Walk out from main floor to a large backyard, featuring a deck and pergola, perfect for entertaining and relaxation! Enjoy privacy and tranquility while being just minutes away from local amenities! |
| Price | $1,049,000 |
| Taxes: | $6056.00 |
| Occupancy: | Owner |
| Address: | 707 Mountjoy Cour , Oshawa, L1K 1W8, Durham |
| Directions/Cross Streets: | Rossland / Harmony |
| Rooms: | 8 |
| Rooms +: | 4 |
| Bedrooms: | 4 |
| Bedrooms +: | 4 |
| Family Room: | T |
| Basement: | Finished |
| Level/Floor | Room | Length(ft) | Width(ft) | Descriptions | |
| Room 1 | Main | Living Ro | 16.79 | 9.71 | Hardwood Floor, Pot Lights, Overlooks Frontyard |
| Room 2 | Main | Family Ro | 16.56 | 10.36 | Hardwood Floor, Pot Lights, Fireplace |
| Room 3 | Main | Kitchen | 27.91 | 10.36 | Quartz Counter, Stainless Steel Appl, Pot Lights |
| Room 4 | Main | Dining Ro | 16.4 | 10.14 | Hardwood Floor, Pot Lights, Window |
| Room 5 | Second | Primary B | 17.15 | 10.86 | Hardwood Floor, 4 Pc Ensuite, Walk-In Closet(s) |
| Room 6 | Second | Bedroom 2 | 14.83 | 10.86 | Hardwood Floor, Closet, Window |
| Room 7 | Second | Bedroom 3 | 14.69 | 10.14 | Hardwood Floor, Closet, Window |
| Room 8 | Second | Bedroom 4 | 10.14 | 9.68 | Hardwood Floor, Closet, Window |
| Room 9 | |||||
| Room 10 | |||||
| Room 11 | |||||
| Room 12 |
| Washroom Type | No. of Pieces | Level |
| Washroom Type 1 | 2 | Main |
| Washroom Type 2 | 4 | Second |
| Washroom Type 3 | 4 | Second |
| Washroom Type 4 | 3 | Basement |
| Washroom Type 5 | 3 | Basement |
| Total Area: | 0.00 |
| Property Type: | Detached |
| Style: | 2-Storey |
| Exterior: | Brick |
| Garage Type: | Attached |
| (Parking/)Drive: | Private, A |
| Drive Parking Spaces: | 4 |
| Park #1 | |
| Parking Type: | Private, A |
| Park #2 | |
| Parking Type: | Private |
| Park #3 | |
| Parking Type: | Available |
| Pool: | None |
| CAC Included: | N |
| Water Included: | N |
| Cabel TV Included: | N |
| Common Elements Included: | N |
| Heat Included: | N |
| Parking Included: | N |
| Condo Tax Included: | N |
| Building Insurance Included: | N |
| Fireplace/Stove: | Y |
| Heat Type: | Forced Air |
| Central Air Conditioning: | Central Air |
| Central Vac: | N |
| Laundry Level: | Syste |
| Ensuite Laundry: | F |
| Sewers: | Sewer |
$
%
Years
This calculator is for demonstration purposes only. Always consult a professional
financial advisor before making personal financial decisions.
| Although the information displayed is believed to be accurate, no warranties or representations are made of any kind. |
| YOUR HOME SOLD GUARANTEED REALTY IMPERIUM |
- Listing -1 of 0
|
|

Reza Peyvandi
Broker, ABR, SRS, RENE
Dir:
416-230-0202
Bus:
905-695-7888
Fax:
905-695-0900
| Book Showing | Email a Friend |
Jump To:
At a Glance:
| Type: | Freehold - Detached |
| Area: | Durham |
| Municipality: | Oshawa |
| Neighbourhood: | Pinecrest |
| Style: | 2-Storey |
| Lot Size: | x 120.18(Feet) |
| Approximate Age: | |
| Tax: | $6,056 |
| Maintenance Fee: | $0 |
| Beds: | 4+4 |
| Baths: | 5 |
| Garage: | 0 |
| Fireplace: | Y |
| Air Conditioning: | |
| Pool: | None |
Locatin Map:
Payment Calculator:

Listing added to your favorite list
Looking for resale homes?

By agreeing to Terms of Use, you will have ability to search up to 315075 listings and access to richer information than found on REALTOR.ca through my website.


