$1,180,000
Available - For Sale
Listing ID: N12044756
22 Stoddart Driv South , Aurora, L4G 2G3, York
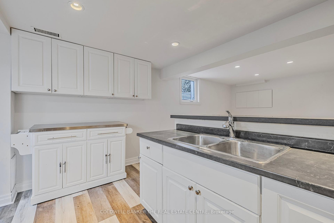
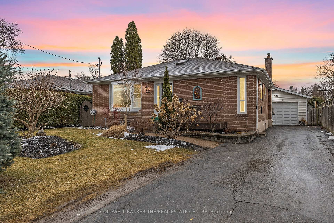
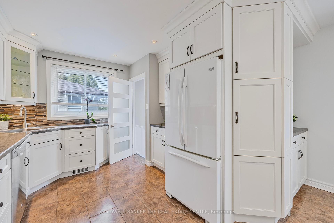
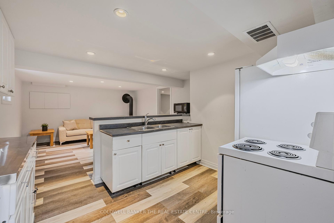
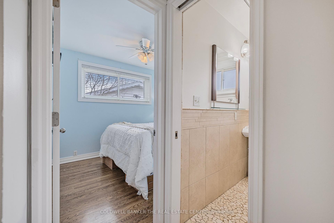
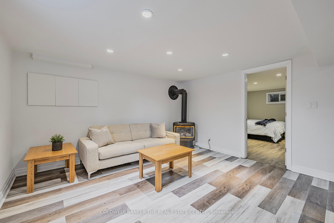
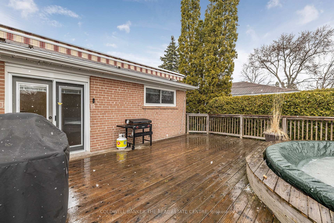
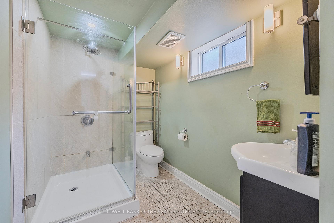
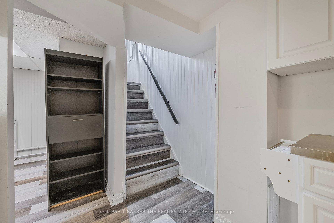
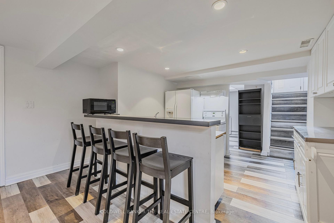
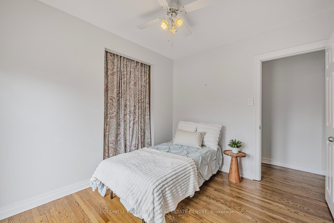
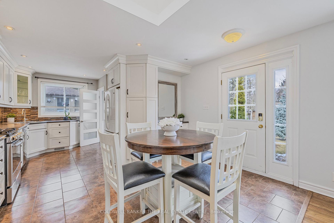
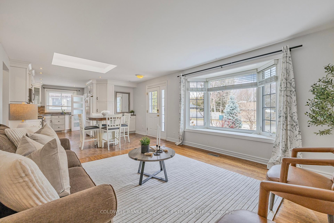
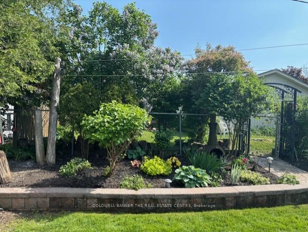
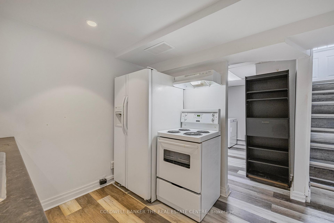
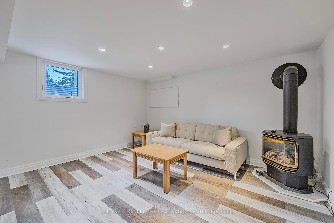
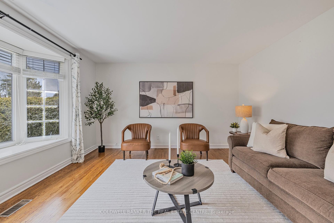
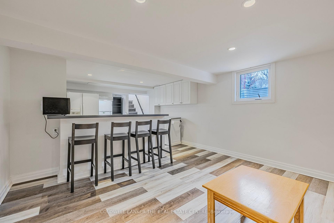
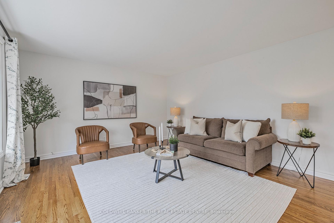
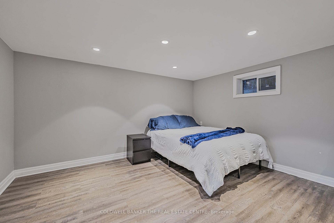
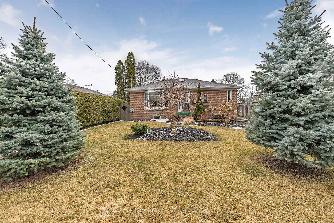
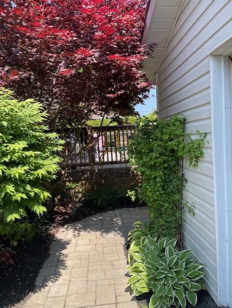
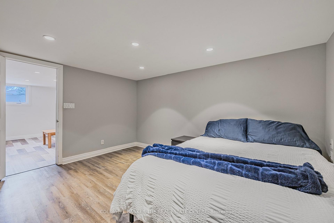
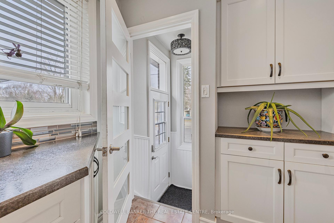
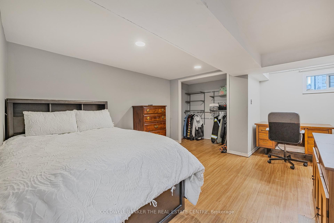
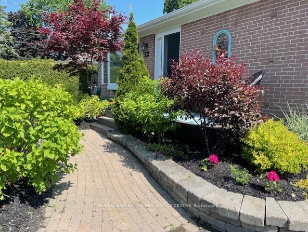
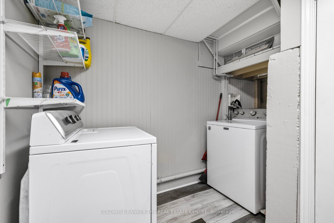

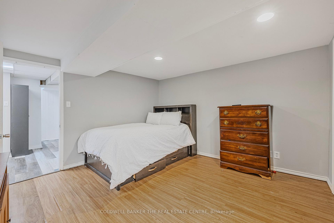
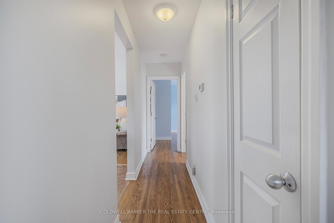
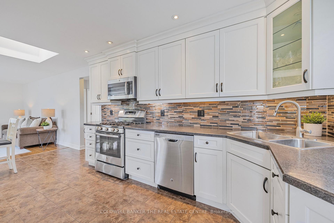
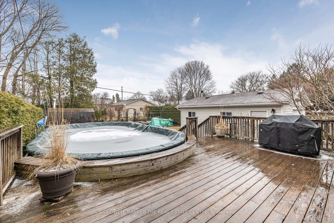
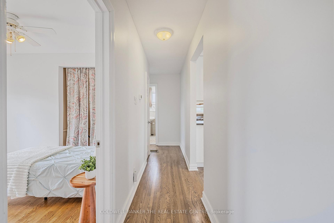
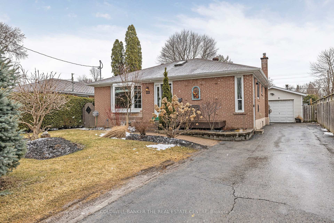
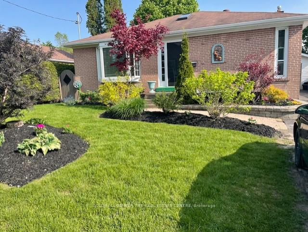
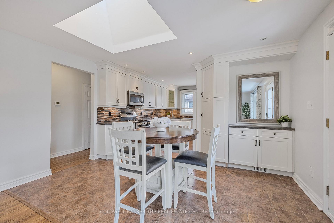
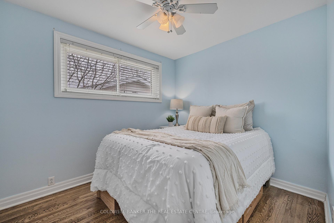
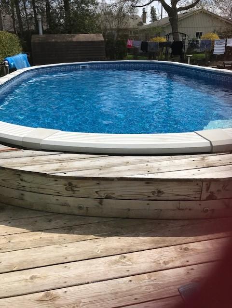
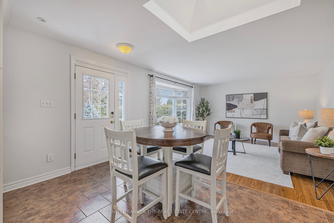
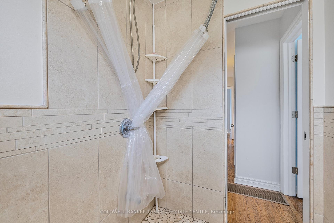
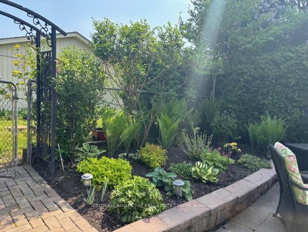
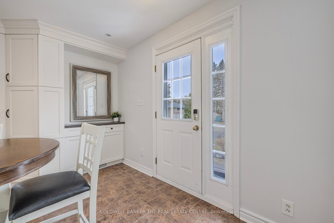
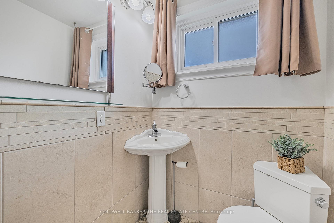

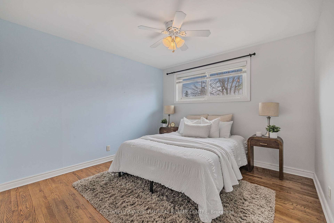
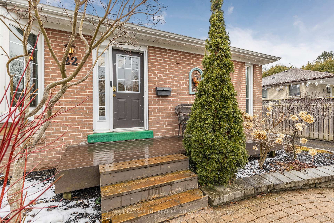
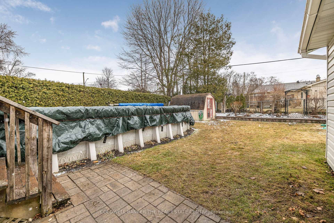
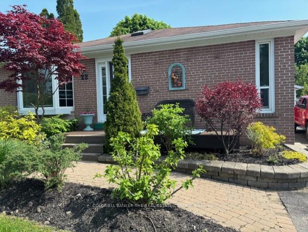
















































| Nestled in a charming family-friendly neighborhood of Aurora, this well-maintained 3-bedroom bungalow has been lovingly cared for by the same owners for 27 years. The home is bright and inviting, with a skylight in the main entrance and a bay window in the living room bringing in plenty of natural light. The middle bedroom offers a walkout to a spacious deck, where a 12x19 ft awning provides extra shade and coverage perfect for enjoying the outdoors by the 16x32 above-ground pool. Downstairs, a separate entrance leads to a 2-bedroom basement apartment, ideal for extended family or rental income. The oversized one-car garage is a standout, featuring both a gas and wood-burning stove, while beautiful perennial gardens add to the home's charm. With fresh updates and a well-kept interior, this home is move-in ready. Conveniently located close to highways, shopping, and all the fantastic amenities Aurora has to offer, this is a true gem! |
| Price | $1,180,000 |
| Taxes: | $4840.00 |
| Assessment Year: | 2025 |
| Occupancy: | Owner |
| Address: | 22 Stoddart Driv South , Aurora, L4G 2G3, York |
| Acreage: | < .50 |
| Directions/Cross Streets: | Nesbit / Stoddart |
| Rooms: | 8 |
| Bedrooms: | 3 |
| Bedrooms +: | 2 |
| Family Room: | F |
| Basement: | Separate Ent |
| Level/Floor | Room | Length(ft) | Width(ft) | Descriptions | |
| Room 1 | Main | Living Ro | 13.19 | 13.61 | Combined w/Dining, Hardwood Floor, Bay Window |
| Room 2 | Main | Dining Ro | 8.04 | 13.61 | Combined w/Living, Hardwood Floor, Skylight |
| Room 3 | Main | Kitchen | 11.91 | 13.61 | Combined w/Dining, Hardwood Floor |
| Room 4 | Main | Bedroom | 11.12 | 14.07 | Hardwood Floor, Closet, Window |
| Room 5 | Main | Bedroom 2 | 10.04 | 8.69 | Hardwood Floor, Closet, Window |
| Room 6 | Main | Bedroom 3 | 8.92 | 10.63 | Hardwood Floor, Closet, Window |
| Room 7 | Basement | Living Ro | 11.09 | 14.04 | Laminate, Electric Fireplace |
| Room 8 | Basement | Kitchen | 12.66 | 13.94 | Laminate |
| Room 9 | Basement | Bedroom | 14.5 | 13.64 | Window, Closet |
| Room 10 | Basement | Bedroom 2 | 13.91 | 16.3 | Window, His and Hers Closets |
| Washroom Type | No. of Pieces | Level |
| Washroom Type 1 | 3 | |
| Washroom Type 2 | 0 | |
| Washroom Type 3 | 0 | |
| Washroom Type 4 | 0 | |
| Washroom Type 5 | 0 | |
| Washroom Type 6 | 3 | |
| Washroom Type 7 | 0 | |
| Washroom Type 8 | 0 | |
| Washroom Type 9 | 0 | |
| Washroom Type 10 | 0 |
| Total Area: | 0.00 |
| Approximatly Age: | 51-99 |
| Property Type: | Detached |
| Style: | Bungalow |
| Exterior: | Brick |
| Garage Type: | Detached |
| Drive Parking Spaces: | 5 |
| Pool: | On Groun |
| Approximatly Age: | 51-99 |
| CAC Included: | N |
| Water Included: | N |
| Cabel TV Included: | N |
| Common Elements Included: | N |
| Heat Included: | N |
| Parking Included: | N |
| Condo Tax Included: | N |
| Building Insurance Included: | N |
| Fireplace/Stove: | N |
| Heat Type: | Forced Air |
| Central Air Conditioning: | Central Air |
| Central Vac: | N |
| Laundry Level: | Syste |
| Ensuite Laundry: | F |
| Sewers: | Sewer |
$
%
Years
This calculator is for demonstration purposes only. Always consult a professional
financial advisor before making personal financial decisions.
| Although the information displayed is believed to be accurate, no warranties or representations are made of any kind. |
| COLDWELL BANKER THE REAL ESTATE CENTRE |
- Listing -1 of 0
|
|

Reza Peyvandi
Broker, ABR, SRS, RENE
Dir:
416-230-0202
Bus:
905-695-7888
Fax:
905-695-0900
| Virtual Tour | Book Showing | Email a Friend |
Jump To:
At a Glance:
| Type: | Freehold - Detached |
| Area: | York |
| Municipality: | Aurora |
| Neighbourhood: | Aurora Highlands |
| Style: | Bungalow |
| Lot Size: | x 131.00(Feet) |
| Approximate Age: | 51-99 |
| Tax: | $4,840 |
| Maintenance Fee: | $0 |
| Beds: | 3+2 |
| Baths: | 2 |
| Garage: | 0 |
| Fireplace: | N |
| Air Conditioning: | |
| Pool: | On Groun |
Locatin Map:
Payment Calculator:

Listing added to your favorite list
Looking for resale homes?

By agreeing to Terms of Use, you will have ability to search up to 317481 listings and access to richer information than found on REALTOR.ca through my website.


