$824,900
Available - For Sale
Listing ID: X12045445
86 Woodland Trai , Trent Lakes, K0L 1J0, Peterborough
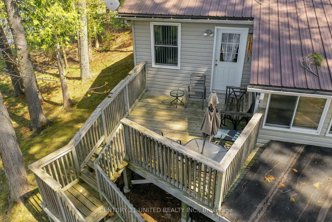
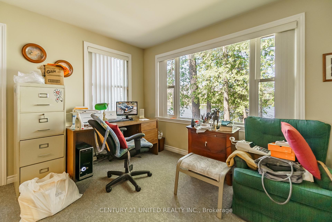
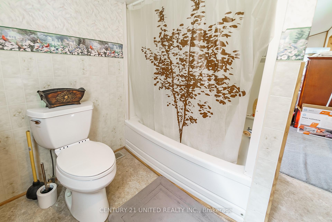
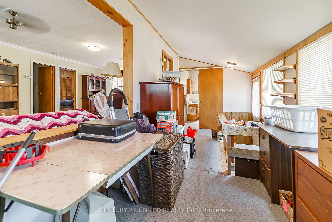
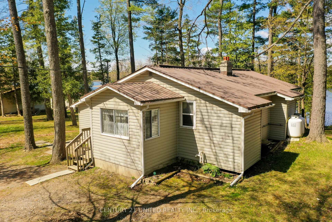
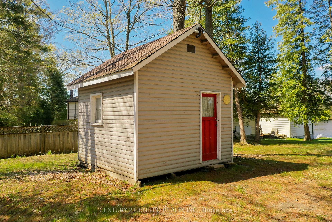
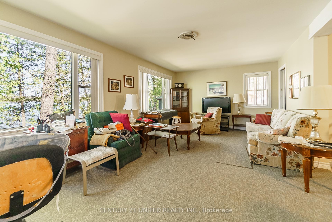

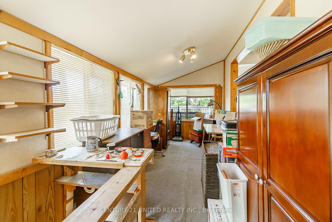
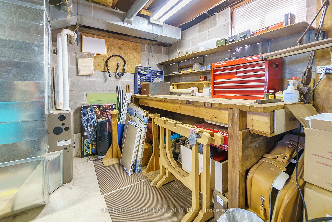
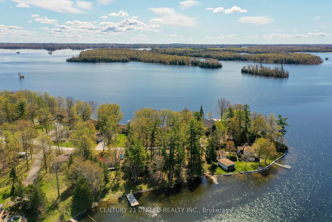
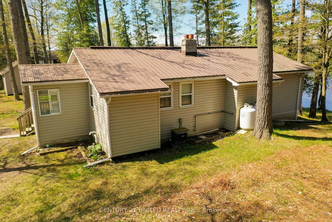
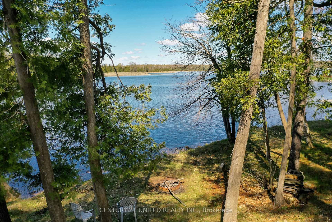
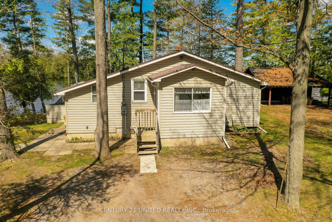
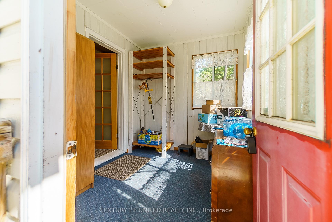
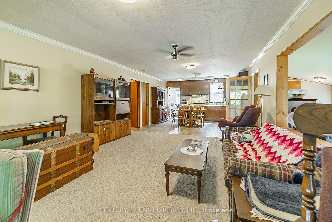
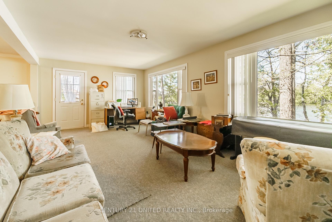
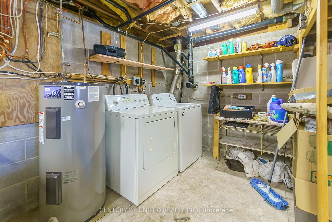
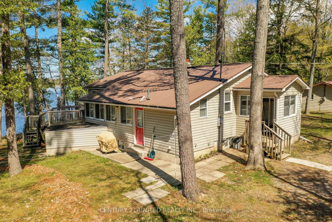
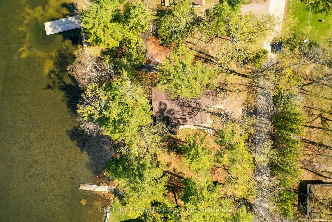
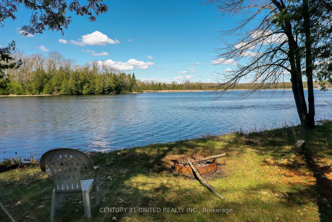
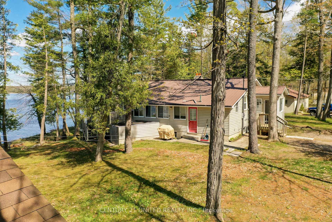
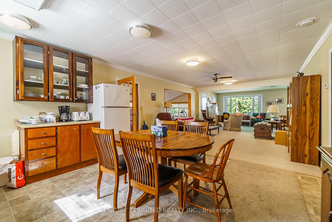
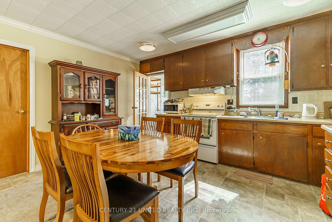
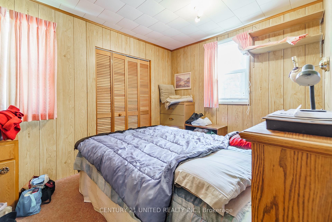

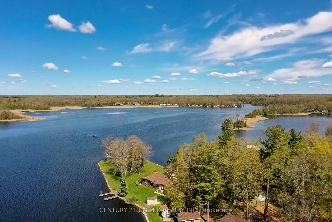
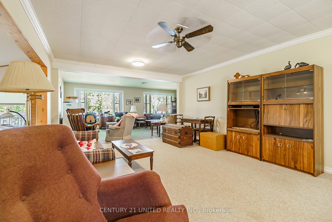
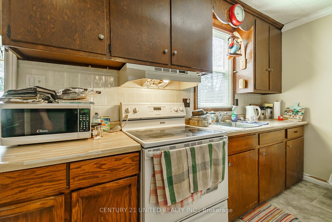

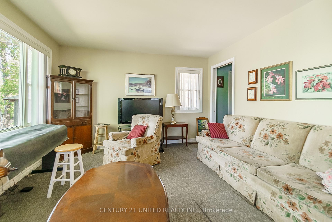
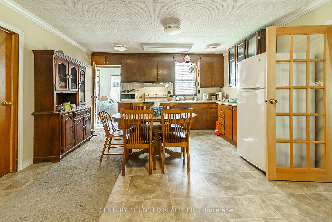
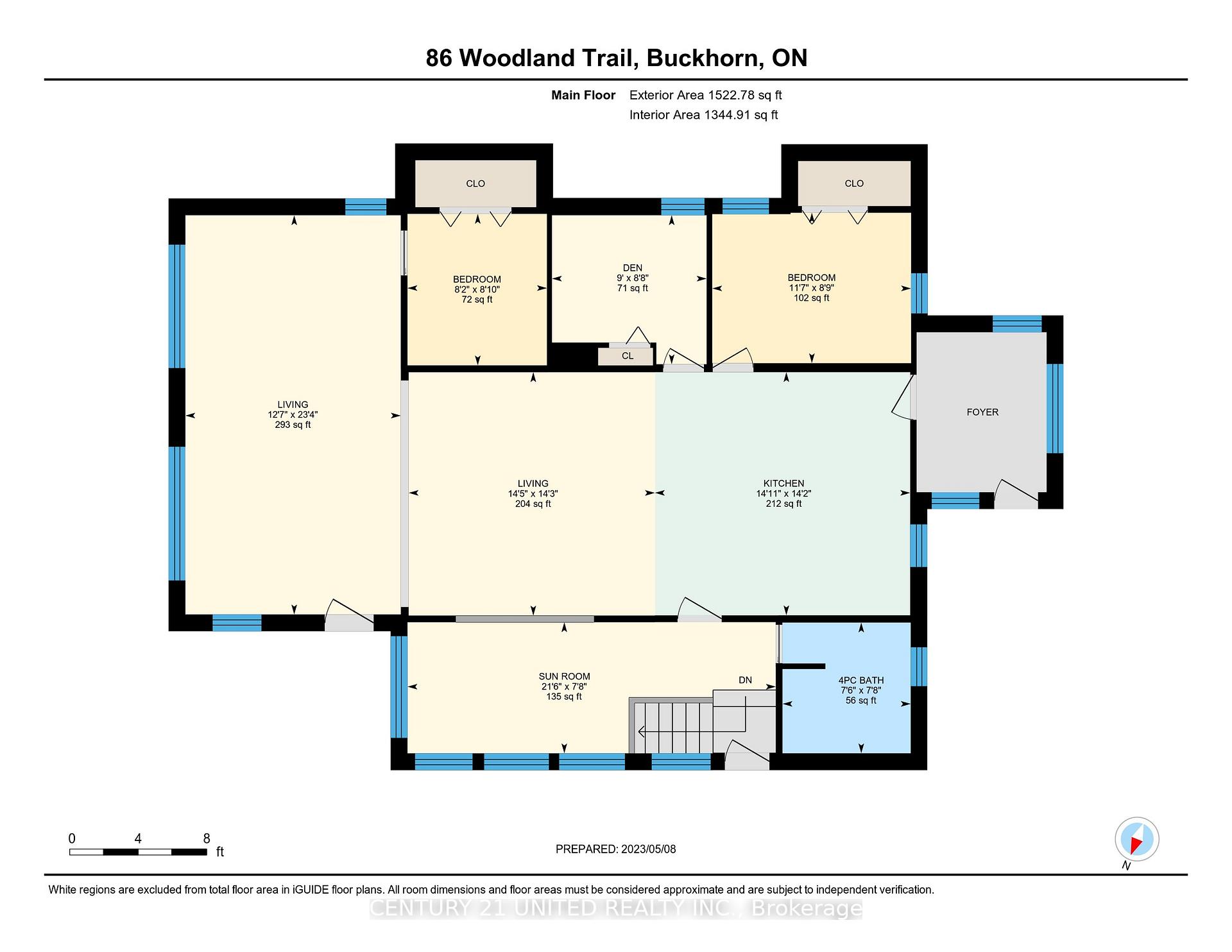
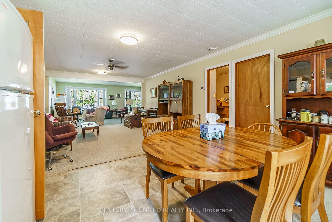

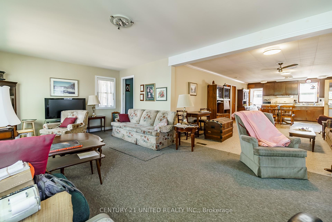
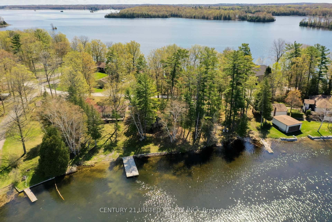

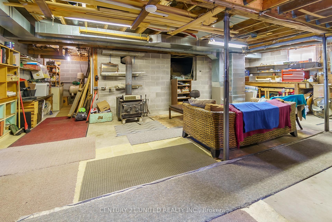
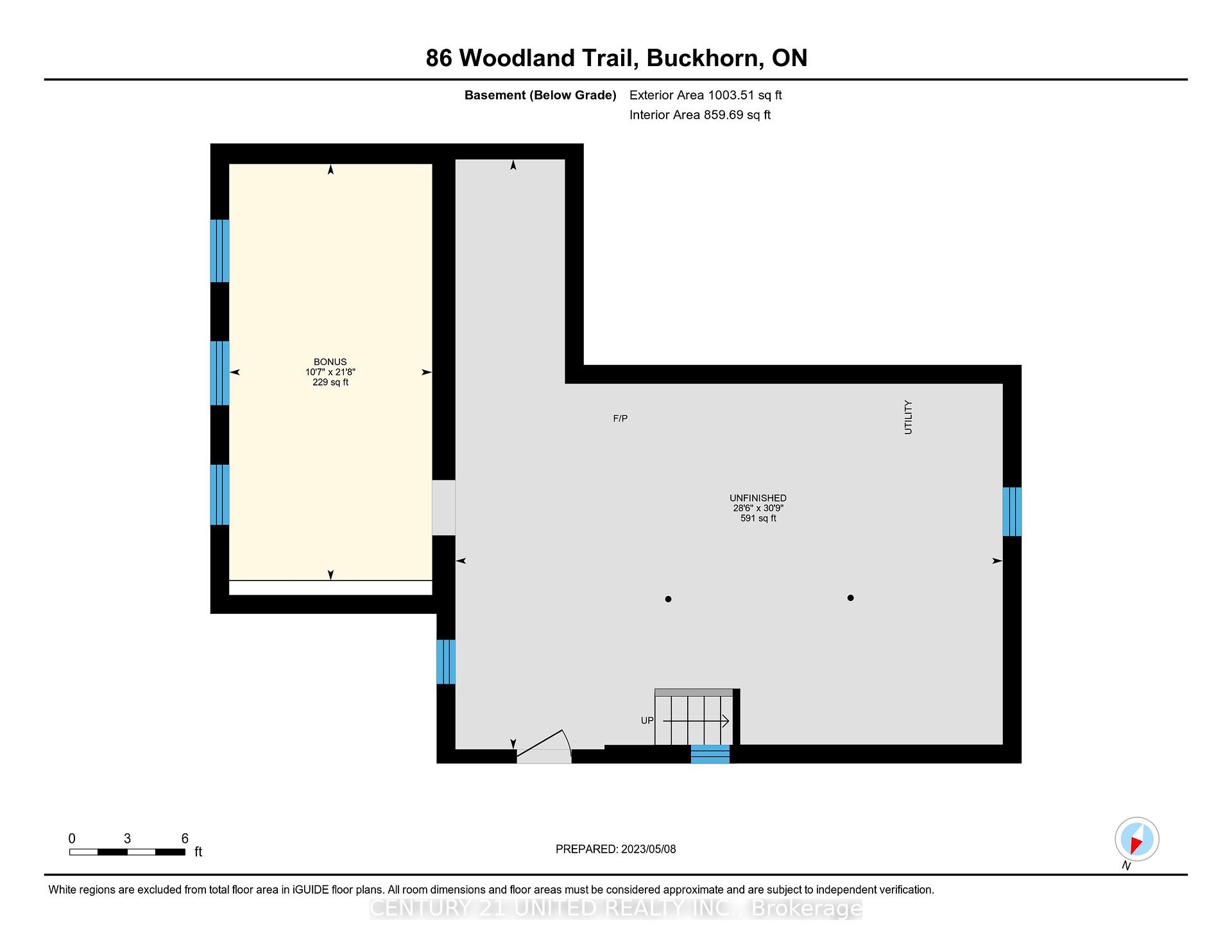
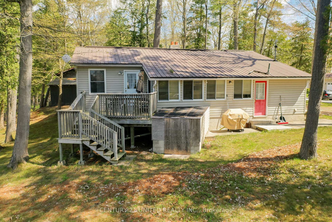
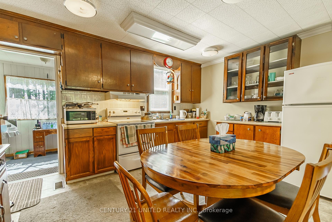
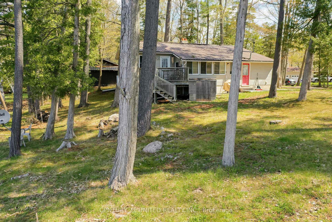
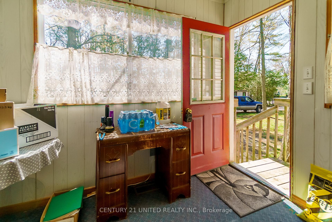
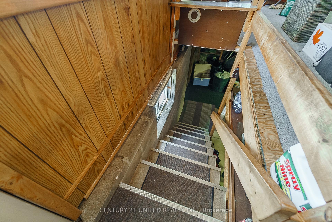
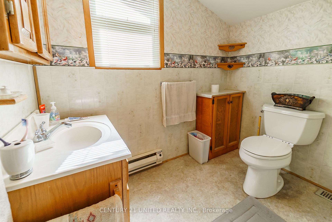
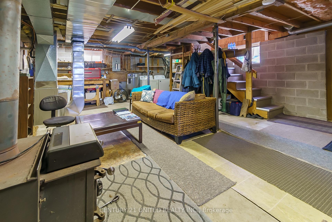
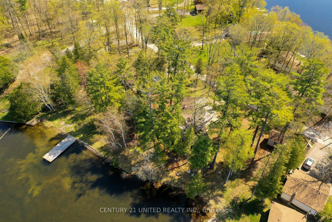
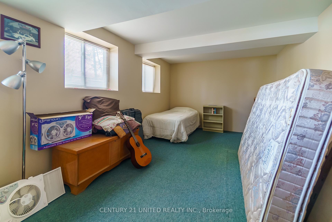
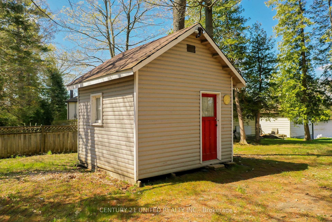


















































| Buckhorn Lake Beauty! Watch the western summer sunsets from either your dock or living room with large west facing windows. Everything that the lake life has to offer, 4 season home offering 4 beds and 1 bath. Solidly built cottage could be your year round sanctuary or your summer getaway. All it needs is you and your unique charm. Buckhorn Lake is part of the Trent Severn Waterway, open waterways of 4 lakes with no locks. Close to both Ennismore and Buckhorn, it's a short scenic commute for all your needs or anything you may have forgotten. There's an accessory building with hydro which has potential to be modified for overflow guests . Woodland Trail is a cul-de-sac on a peninsula with few cottages, making it a family friendly area with light vehicular traffic. |
| Price | $824,900 |
| Taxes: | $2464.91 |
| Assessment Year: | 2025 |
| Occupancy: | Tenant |
| Address: | 86 Woodland Trai , Trent Lakes, K0L 1J0, Peterborough |
| Acreage: | < .50 |
| Directions/Cross Streets: | Kawartha Hideaway Road and Woodland Trail |
| Rooms: | 10 |
| Bedrooms: | 3 |
| Bedrooms +: | 1 |
| Family Room: | F |
| Basement: | Full, Partially Fi |
| Level/Floor | Room | Length(ft) | Width(ft) | Descriptions | |
| Room 1 | Main | Kitchen | 14.1 | 15.09 | |
| Room 2 | Main | Living Ro | 229.6 | 12.79 | |
| Room 3 | Main | Bedroom | 8.86 | 7.87 | |
| Room 4 | Main | Bedroom 2 | 8.86 | 12.14 | |
| Room 5 | Main | Bedroom 3 | 7.87 | 8.86 | |
| Room 6 | Main | Bathroom | 6.89 | 6.99 | 4 Pc Bath |
| Room 7 | Main | Living Ro | 13.78 | 13.78 | |
| Room 8 | Main | Other | 6.89 | 20.99 | Combined w/Sunroom |
| Room 9 | Lower | Living Ro | 20.99 | 9.84 | |
| Room 10 | Lower | Other | 29.85 | 27.88 |
| Washroom Type | No. of Pieces | Level |
| Washroom Type 1 | 4 | |
| Washroom Type 2 | 0 | |
| Washroom Type 3 | 0 | |
| Washroom Type 4 | 0 | |
| Washroom Type 5 | 0 | |
| Washroom Type 6 | 4 | |
| Washroom Type 7 | 0 | |
| Washroom Type 8 | 0 | |
| Washroom Type 9 | 0 | |
| Washroom Type 10 | 0 | |
| Washroom Type 11 | 4 | |
| Washroom Type 12 | 0 | |
| Washroom Type 13 | 0 | |
| Washroom Type 14 | 0 | |
| Washroom Type 15 | 0 |
| Total Area: | 0.00 |
| Property Type: | Detached |
| Style: | Bungalow-Raised |
| Exterior: | Vinyl Siding |
| Garage Type: | None |
| (Parking/)Drive: | Private Do |
| Drive Parking Spaces: | 4 |
| Park #1 | |
| Parking Type: | Private Do |
| Park #2 | |
| Parking Type: | Private Do |
| Pool: | None |
| Other Structures: | Garden Shed |
| Approximatly Square Footage: | 1100-1500 |
| Property Features: | Cul de Sac/D, Lake/Pond |
| CAC Included: | N |
| Water Included: | N |
| Cabel TV Included: | N |
| Common Elements Included: | N |
| Heat Included: | N |
| Parking Included: | N |
| Condo Tax Included: | N |
| Building Insurance Included: | N |
| Fireplace/Stove: | N |
| Heat Type: | Forced Air |
| Central Air Conditioning: | Central Air |
| Central Vac: | N |
| Laundry Level: | Syste |
| Ensuite Laundry: | F |
| Sewers: | Septic |
| Water: | Drilled W |
| Water Supply Types: | Drilled Well |
| Utilities-Cable: | A |
| Utilities-Hydro: | Y |
$
%
Years
This calculator is for demonstration purposes only. Always consult a professional
financial advisor before making personal financial decisions.
| Although the information displayed is believed to be accurate, no warranties or representations are made of any kind. |
| CENTURY 21 UNITED REALTY INC. |
- Listing -1 of 0
|
|

Reza Peyvandi
Broker, ABR, SRS, RENE
Dir:
416-230-0202
Bus:
905-695-7888
Fax:
905-695-0900
| Book Showing | Email a Friend |
Jump To:
At a Glance:
| Type: | Freehold - Detached |
| Area: | Peterborough |
| Municipality: | Trent Lakes |
| Neighbourhood: | Trent Lakes |
| Style: | Bungalow-Raised |
| Lot Size: | x 144.94(Feet) |
| Approximate Age: | |
| Tax: | $2,464.91 |
| Maintenance Fee: | $0 |
| Beds: | 3+1 |
| Baths: | 1 |
| Garage: | 0 |
| Fireplace: | N |
| Air Conditioning: | |
| Pool: | None |
Locatin Map:
Payment Calculator:

Listing added to your favorite list
Looking for resale homes?

By agreeing to Terms of Use, you will have ability to search up to 301885 listings and access to richer information than found on REALTOR.ca through my website.


