$799,900
Available - For Sale
Listing ID: X12046225
861 CONTOUR Stre , Orleans - Convent Glen and Area, K1W 0G6, Ottawa
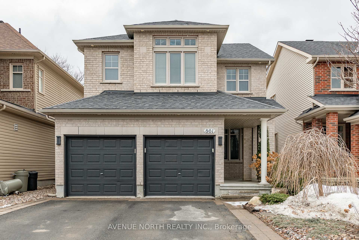
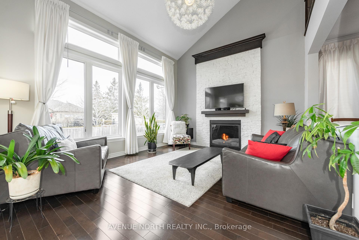
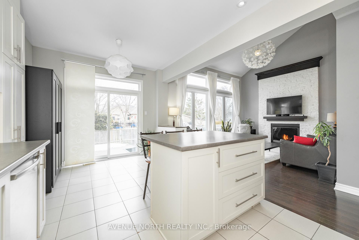
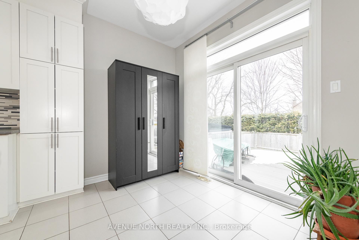
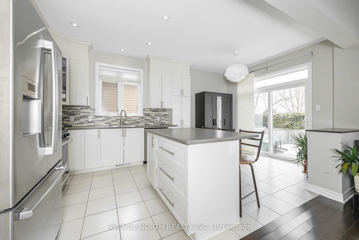
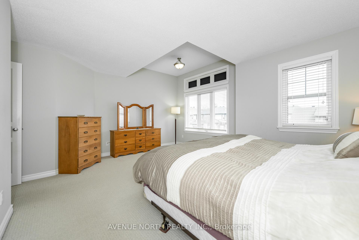
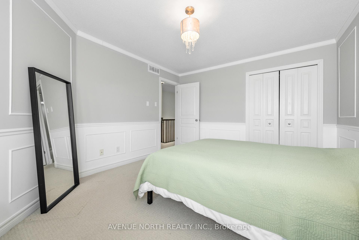
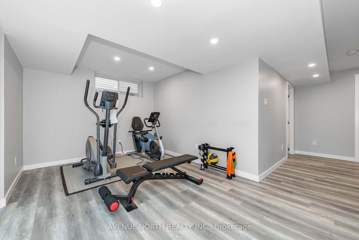
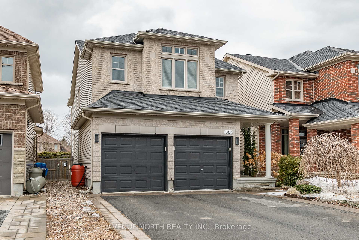
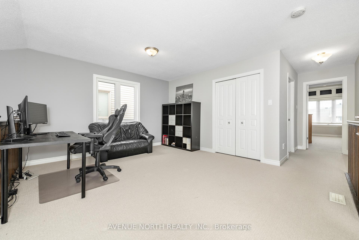
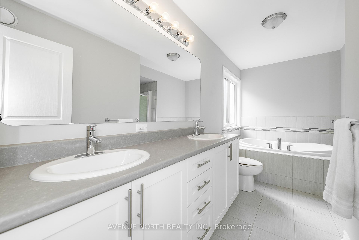
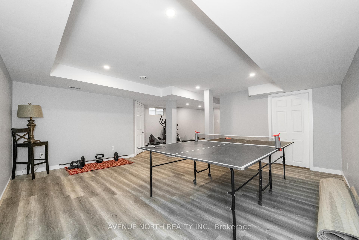
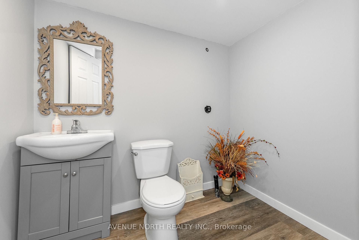
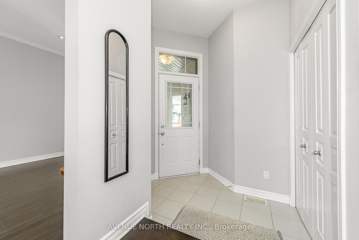
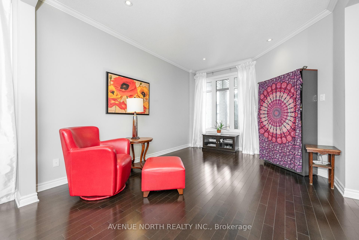
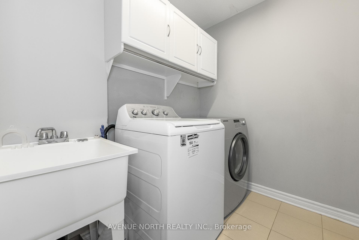
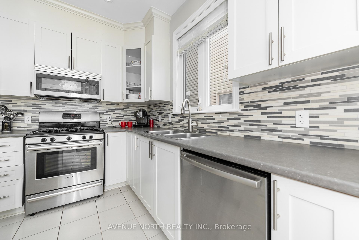
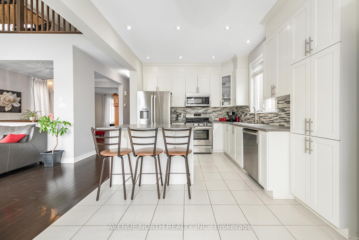
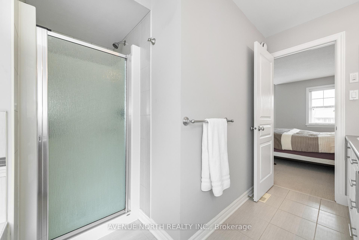
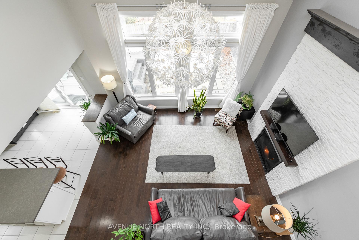
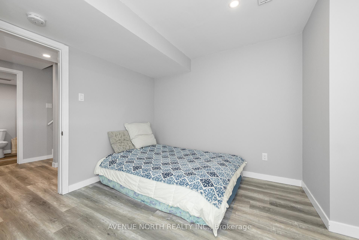
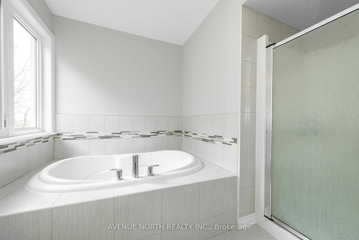
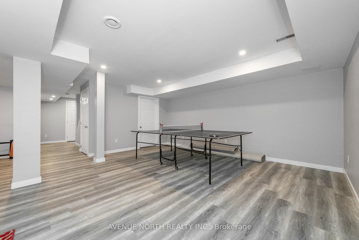
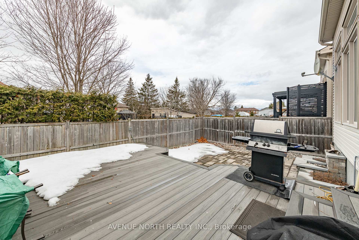
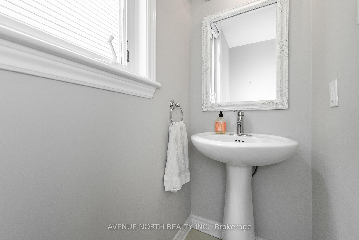
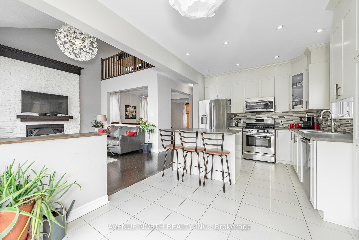
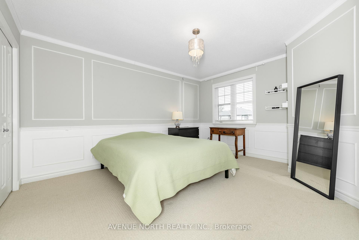
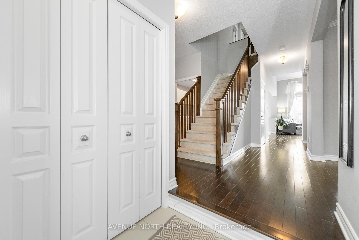
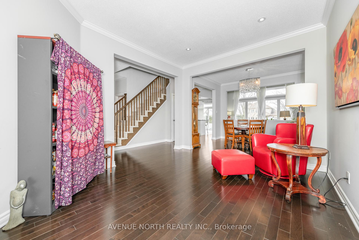
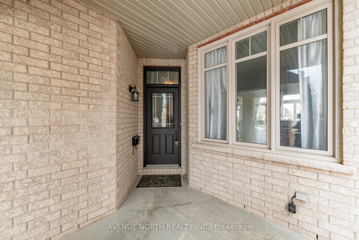
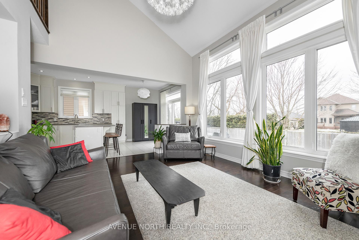
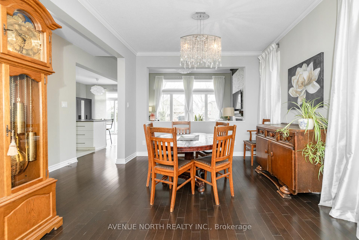
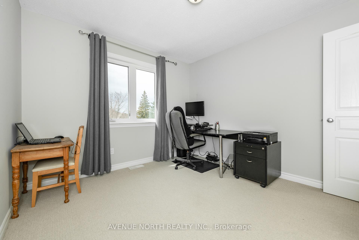
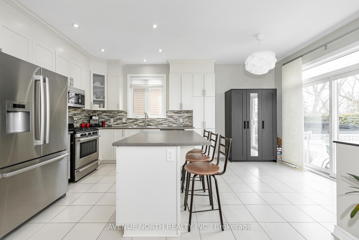
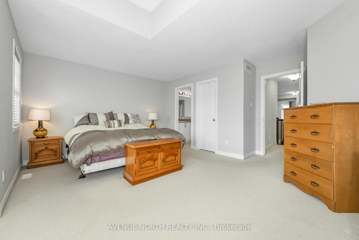
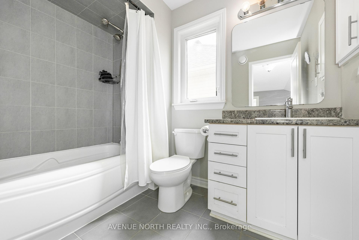
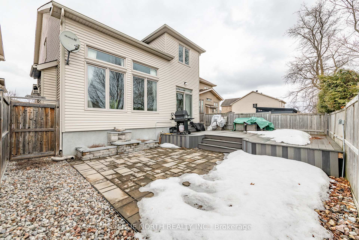
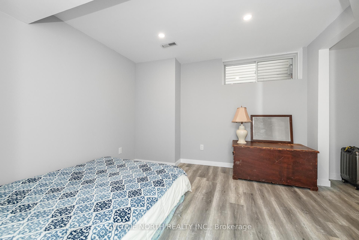
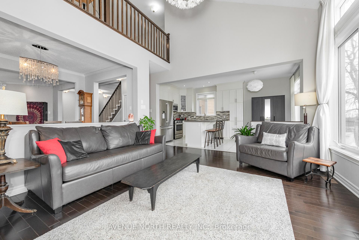
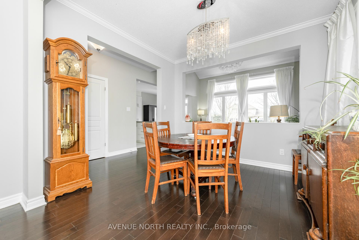








































| Welcome to this impeccably upgraded 3+1 bedroom and LOFT, south-west exposure single-family home, complete with a double-car garage, nestled in the highly sought-after, family-friendly neighbourhood of Trailsedge. This exceptional residence boasts an ideal floor plan, offering a seamless blend of formal and casual living spaces. The main floor features beautiful hardwood flooring, a convenient main-level laundry/mudroom, and a spacious formal living and dining area, perfect for both elegant entertaining and intimate family gatherings. The chef-inspired kitchen showcases white shaker-style cabinetry, a stylish backsplash, a generous island, and a breakfast bar. At the heart of the home lies the breathtaking family room, with soaring 20-foot ceilings, a gas fireplace, and an abundance of windows, flooding the space with natural light. On the second floor, you'll find a spacious loft overlooking the family room, two generously-sized bedrooms, and a luxurious primary suite with a 5-piece ensuite. The fully finished lower level offers a large recreation room, a 2-piece bath with a rough-in for a shower, and a fourth bedroom. Outside, enjoy the fully-fenced backyard with a deck, along with a convenient gas BBQ hookup, making this the perfect space for outdoor living and entertaining. Don't miss your chance to own this stunning home, book your showing today! |
| Price | $799,900 |
| Taxes: | $6326.00 |
| Occupancy: | Tenant |
| Address: | 861 CONTOUR Stre , Orleans - Convent Glen and Area, K1W 0G6, Ottawa |
| Lot Size: | 10.67 x 100.00 (Feet) |
| Directions/Cross Streets: | Navan Rd to Renaud Rd to Trailsedge to Contour St. |
| Rooms: | 15 |
| Rooms +: | 4 |
| Bedrooms: | 3 |
| Bedrooms +: | 1 |
| Family Room: | T |
| Basement: | Full, Finished |
| Level/Floor | Room | Length(ft) | Width(ft) | Descriptions | |
| Room 1 | Main | Foyer | 7.74 | 4.82 | Closet |
| Room 2 | Main | Living Ro | 13.97 | 11.22 | Large Window, Overlooks Dining |
| Room 3 | Main | Dining Ro | 11.22 | 9.97 | |
| Room 4 | Main | Kitchen | 9.97 | 10.14 | Stainless Steel Appl, Centre Island |
| Room 5 | Main | Breakfast | 10.14 | 8.33 | Overlooks Backyard |
| Room 6 | Main | Family Ro | 14.83 | 12.99 | Gas Fireplace, Large Window |
| Room 7 | Main | Mud Room | 4.17 | 4.1 | |
| Room 8 | Main | Powder Ro | 6.89 | 2.89 | |
| Room 9 | Main | Laundry | 7.22 | 6.07 | Laundry Sink |
| Room 10 | Second | Primary B | 16.66 | 12.5 | Walk-In Closet(s) |
| Room 11 | Second | Bathroom | 13.74 | 6.99 | 5 Pc Ensuite, Soaking Tub |
| Room 12 | Second | Bedroom 2 | 10.89 | 10.07 | Closet |
| Room 13 | Second | Bedroom 3 | 14.07 | 11.58 | Closet |
| Room 14 | Second | Bathroom | 8.4 | 6.07 | 4 Pc Bath |
| Washroom Type | No. of Pieces | Level |
| Washroom Type 1 | 2 | Main |
| Washroom Type 2 | 5 | Second |
| Washroom Type 3 | 4 | Second |
| Washroom Type 4 | 2 | Lower |
| Washroom Type 5 | 0 | |
| Washroom Type 6 | 2 | Main |
| Washroom Type 7 | 5 | Second |
| Washroom Type 8 | 4 | Second |
| Washroom Type 9 | 2 | Lower |
| Washroom Type 10 | 0 | |
| Washroom Type 11 | 2 | Main |
| Washroom Type 12 | 5 | Second |
| Washroom Type 13 | 4 | Second |
| Washroom Type 14 | 2 | Lower |
| Washroom Type 15 | 0 |
| Total Area: | 0.00 |
| Approximatly Age: | 6-15 |
| Property Type: | Detached |
| Style: | 2-Storey |
| Exterior: | Brick |
| Garage Type: | Attached |
| (Parking/)Drive: | Private |
| Drive Parking Spaces: | 4 |
| Park #1 | |
| Parking Type: | Private |
| Park #2 | |
| Parking Type: | Private |
| Pool: | None |
| Approximatly Age: | 6-15 |
| Approximatly Square Footage: | 2000-2500 |
| Property Features: | Public Trans, Park |
| CAC Included: | N |
| Water Included: | N |
| Cabel TV Included: | N |
| Common Elements Included: | N |
| Heat Included: | N |
| Parking Included: | N |
| Condo Tax Included: | N |
| Building Insurance Included: | N |
| Fireplace/Stove: | Y |
| Heat Type: | Forced Air |
| Central Air Conditioning: | Central Air |
| Central Vac: | N |
| Laundry Level: | Syste |
| Ensuite Laundry: | F |
| Sewers: | Sewer |
$
%
Years
This calculator is for demonstration purposes only. Always consult a professional
financial advisor before making personal financial decisions.
| Although the information displayed is believed to be accurate, no warranties or representations are made of any kind. |
| AVENUE NORTH REALTY INC. |
- Listing -1 of 0
|
|

Reza Peyvandi
Broker, ABR, SRS, RENE
Dir:
416-230-0202
Bus:
905-695-7888
Fax:
905-695-0900
| Virtual Tour | Book Showing | Email a Friend |
Jump To:
At a Glance:
| Type: | Freehold - Detached |
| Area: | Ottawa |
| Municipality: | Orleans - Convent Glen and Area |
| Neighbourhood: | 2013 - Mer Bleue/Bradley Estates/Anderson Pa |
| Style: | 2-Storey |
| Lot Size: | 10.67 x 100.00(Feet) |
| Approximate Age: | 6-15 |
| Tax: | $6,326 |
| Maintenance Fee: | $0 |
| Beds: | 3+1 |
| Baths: | 4 |
| Garage: | 0 |
| Fireplace: | Y |
| Air Conditioning: | |
| Pool: | None |
Locatin Map:
Payment Calculator:

Listing added to your favorite list
Looking for resale homes?

By agreeing to Terms of Use, you will have ability to search up to 317481 listings and access to richer information than found on REALTOR.ca through my website.


