$5,800
Available - For Rent
Listing ID: W12047220
210 Jessie Caverhill Pas N/A , Oakville, L6M 0T8, Halton
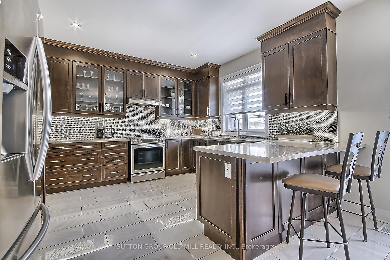
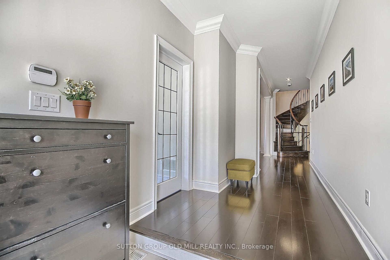
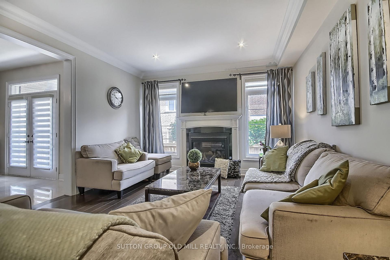
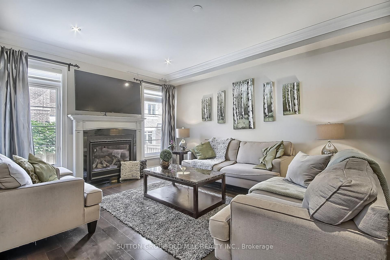
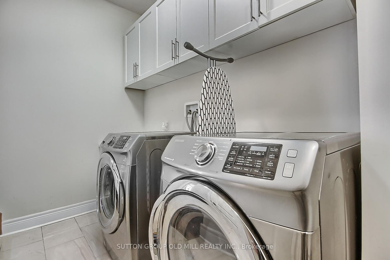
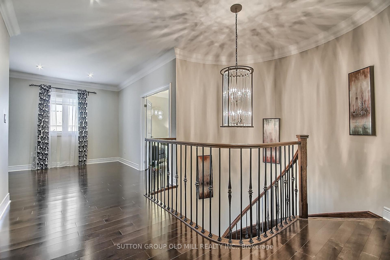
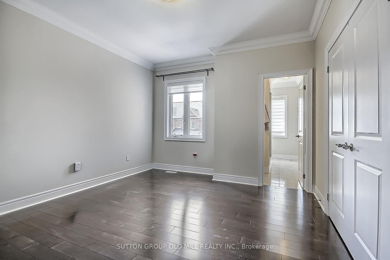
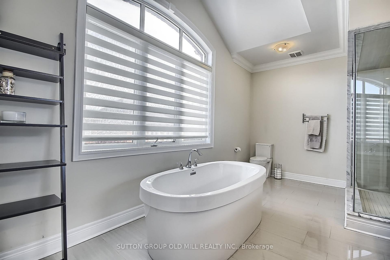
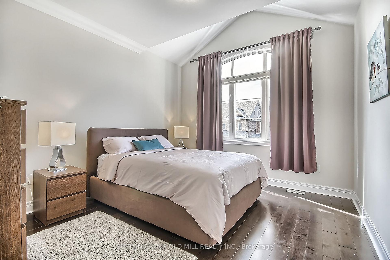
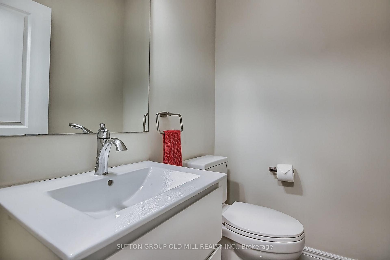
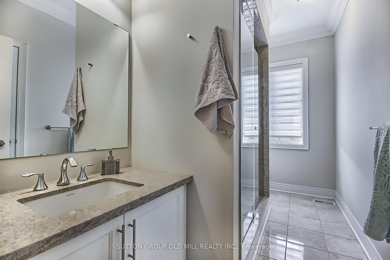
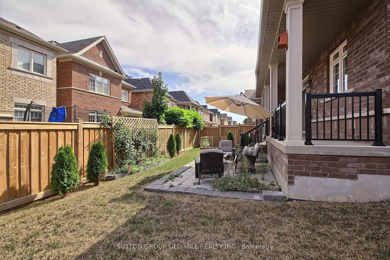
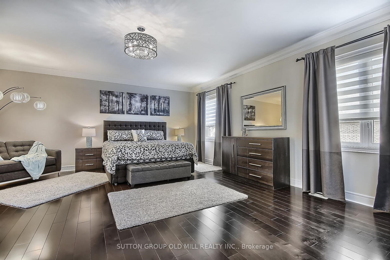
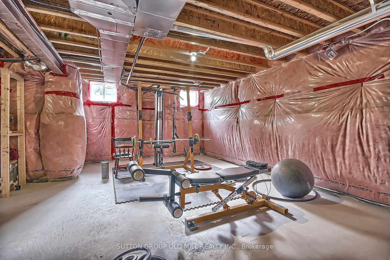
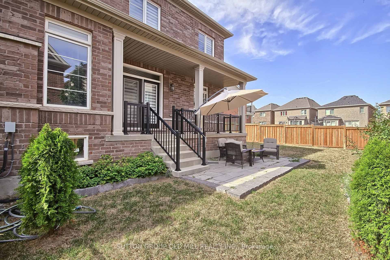
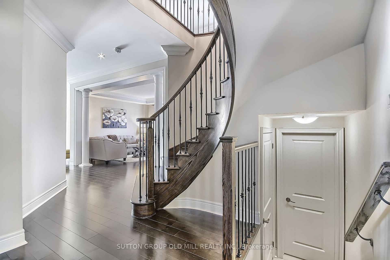
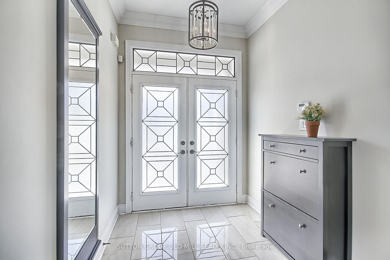
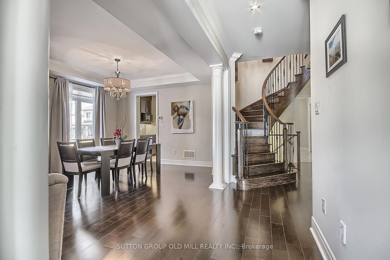
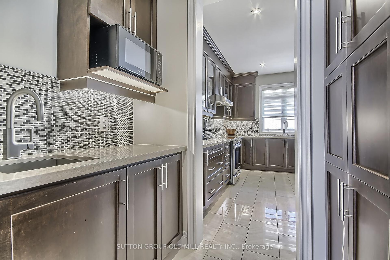
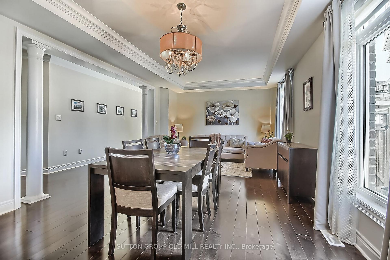
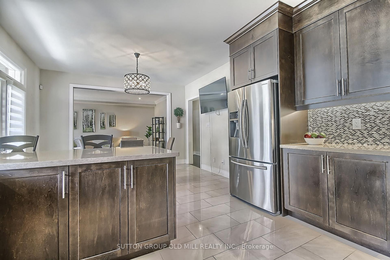

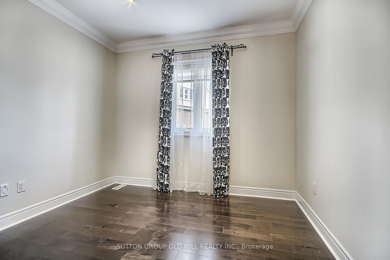
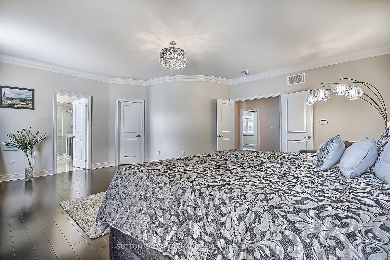
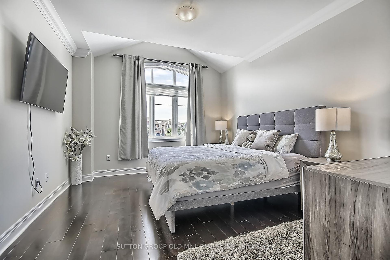
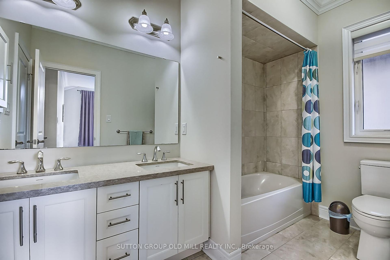
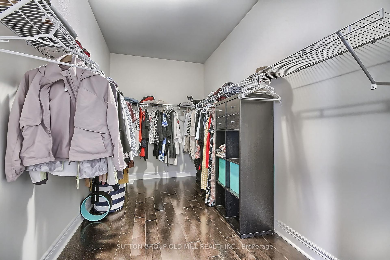

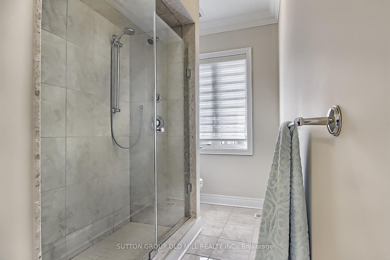
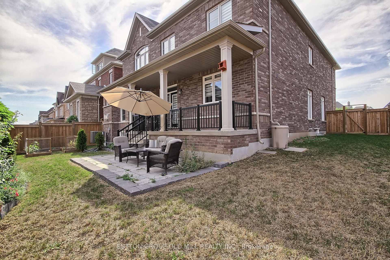


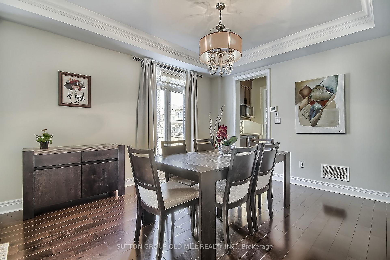

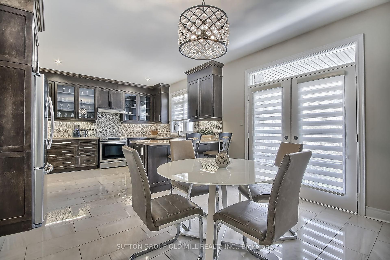
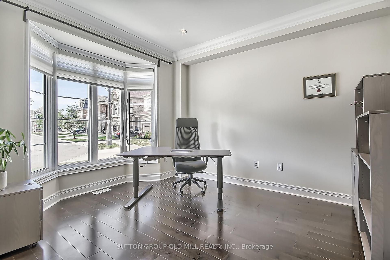
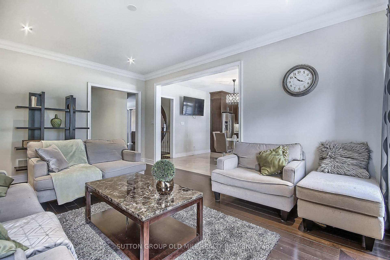
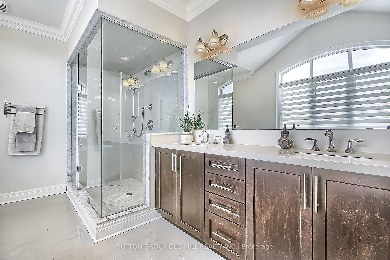

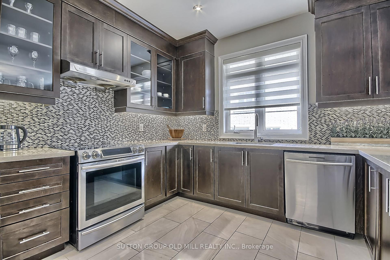








































| Welcome to the Home of your Dreams, where design flaunts an atmosphere of elegance and sophistication. Convenient open concept floor plan. Bright and airy! Enjoy the epitome of luxury living in this smooth 9 foot ceiling home, with custom plaster crown molding and dark engineering hardwood floors flowing throughout the entire space. Nestled in Oakvilles most sought-after neighborhood, The Preserves, this stunning home offers a great blend of tranquility and convenience, with easy access to parks, schools, major highways and all amenities of Oakville. This home features 4 Sunlit large spacious bedrooms and 4 bathrooms plus open concept second floor common space good for exercise or yoga. Master bedroom has a HUGE walk-in closet and spa-inspired 5pc ensuite with a large walk-in shower. Upgraded kitchen Cabinetry, Quartz Countertops, Porcelain Tiles, Pot Lights & Designer Light Fixtures! The basement is accessible from 2 entrances (through the mudroom and through the main hallway) both located on the main floor. The generously sized backyard flowing into the spacious side yard, creates the perfect outdoor setting for entertaining guests and enjoying the serene ambiance of what could be your new home. |
| Price | $5,800 |
| Taxes: | $0.00 |
| Occupancy: | Vacant |
| Address: | 210 Jessie Caverhill Pas N/A , Oakville, L6M 0T8, Halton |
| Directions/Cross Streets: | Dundas St & Sixth Line |
| Rooms: | 10 |
| Rooms +: | 1 |
| Bedrooms: | 4 |
| Bedrooms +: | 0 |
| Family Room: | T |
| Basement: | Full, Unfinished |
| Furnished: | Part |
| Level/Floor | Room | Length(ft) | Width(ft) | Descriptions | |
| Room 1 | Main | Foyer | 23.85 | 6.66 | Ceramic Floor, 2 Pc Bath, Glass Doors |
| Room 2 | Main | Office | 11.97 | 10.99 | Hardwood Floor, Crown Moulding, Window |
| Room 3 | Main | Living Ro | 22.01 | 13.09 | Hardwood Floor, Combined w/Dining, Pot Lights |
| Room 4 | Main | Dining Ro | 22.01 | 13.09 | Hardwood Floor, Combined w/Living, Crown Moulding |
| Room 5 | Main | Kitchen | 11.51 | 12.99 | Ceramic Floor, B/I Appliances, Quartz Counter |
| Room 6 | Main | Breakfast | 11.51 | 12.99 | Ceramic Floor, Combined w/Kitchen, W/O To Porch |
| Room 7 | Main | Pantry | 8.43 | 6.13 | Granite Counters, Hardwood Floor, Pantry |
| Room 8 | Main | Family Ro | 17.97 | 12.07 | Hardwood Floor, Fireplace, Crown Moulding |
| Room 9 | Main | Mud Room | 12.89 | 6.04 | Access To Garage, Closet, Window |
| Room 10 | Second | Primary B | 21.02 | 18.99 | Hardwood Floor, 5 Pc Ensuite, Walk-In Closet(s) |
| Room 11 | Second | Other | 16.96 | 10.23 | 5 Pc Ensuite, Separate Shower, Window |
| Room 12 | Second | Other | 16.96 | 6.86 | Walk-In Closet(s), B/I Shelves, Hardwood Floor |
| Room 13 | Second | Bedroom 2 | 13.58 | 11.97 | Hardwood Floor, Semi Ensuite, Walk-In Closet(s) |
| Room 14 | Second | Bedroom 3 | 12.99 | 11.78 | Hardwood Floor, Semi Ensuite, Walk-In Closet(s) |
| Washroom Type | No. of Pieces | Level |
| Washroom Type 1 | 2 | Ground |
| Washroom Type 2 | 4 | Second |
| Washroom Type 3 | 5 | Second |
| Washroom Type 4 | 5 | Second |
| Washroom Type 5 | 0 | |
| Washroom Type 6 | 2 | Ground |
| Washroom Type 7 | 4 | Second |
| Washroom Type 8 | 5 | Second |
| Washroom Type 9 | 5 | Second |
| Washroom Type 10 | 0 |
| Total Area: | 0.00 |
| Approximatly Age: | 6-15 |
| Property Type: | Detached |
| Style: | 2-Storey |
| Exterior: | Brick, Stone |
| Garage Type: | Built-In |
| (Parking/)Drive: | Private |
| Drive Parking Spaces: | 2 |
| Park #1 | |
| Parking Type: | Private |
| Park #2 | |
| Parking Type: | Private |
| Pool: | None |
| Laundry Access: | Laundry Room, |
| Approximatly Age: | 6-15 |
| Approximatly Square Footage: | 3500-5000 |
| Property Features: | Fenced Yard, Hospital |
| CAC Included: | N |
| Water Included: | N |
| Cabel TV Included: | N |
| Common Elements Included: | N |
| Heat Included: | N |
| Parking Included: | N |
| Condo Tax Included: | N |
| Building Insurance Included: | N |
| Fireplace/Stove: | Y |
| Heat Type: | Forced Air |
| Central Air Conditioning: | Central Air |
| Central Vac: | Y |
| Laundry Level: | Syste |
| Ensuite Laundry: | F |
| Sewers: | Sewer |
| Although the information displayed is believed to be accurate, no warranties or representations are made of any kind. |
| SUTTON GROUP OLD MILL REALTY INC. |
- Listing -1 of 0
|
|

Reza Peyvandi
Broker, ABR, SRS, RENE
Dir:
416-230-0202
Bus:
905-695-7888
Fax:
905-695-0900
| Virtual Tour | Book Showing | Email a Friend |
Jump To:
At a Glance:
| Type: | Freehold - Detached |
| Area: | Halton |
| Municipality: | Oakville |
| Neighbourhood: | 1008 - GO Glenorchy |
| Style: | 2-Storey |
| Lot Size: | x 102.46(Feet) |
| Approximate Age: | 6-15 |
| Tax: | $0 |
| Maintenance Fee: | $0 |
| Beds: | 4 |
| Baths: | 4 |
| Garage: | 0 |
| Fireplace: | Y |
| Air Conditioning: | |
| Pool: | None |
Locatin Map:

Listing added to your favorite list
Looking for resale homes?

By agreeing to Terms of Use, you will have ability to search up to 313860 listings and access to richer information than found on REALTOR.ca through my website.


