$899,900
Available - For Sale
Listing ID: X10440078
28 Prestwick Driv , Huntsville, P1H 0C2, Muskoka
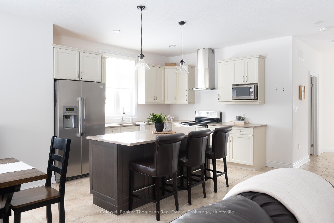
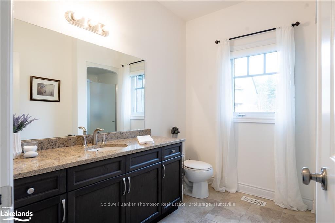
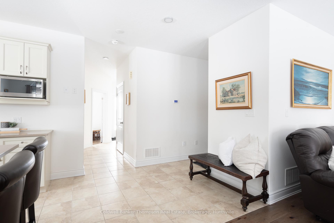
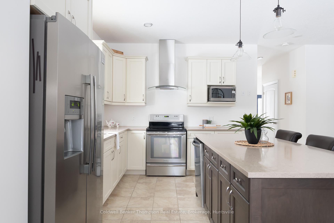
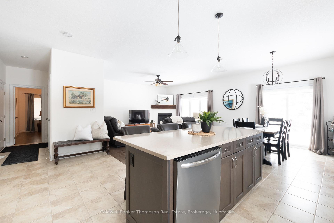
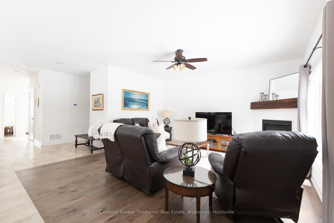
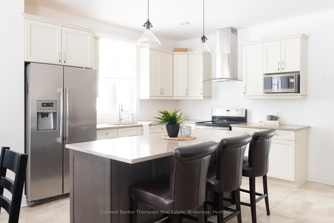
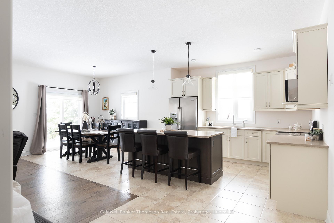

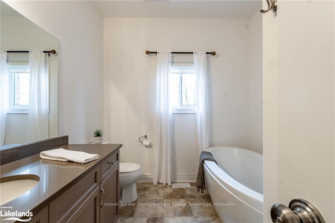
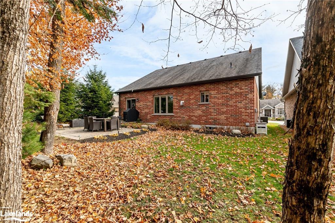
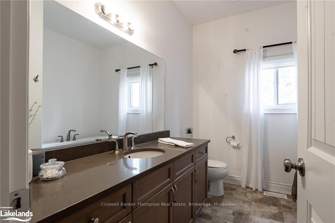
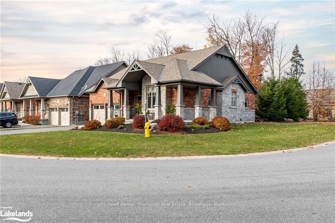
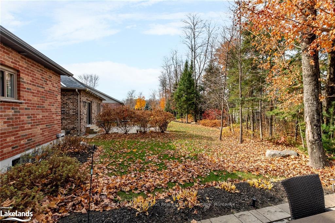
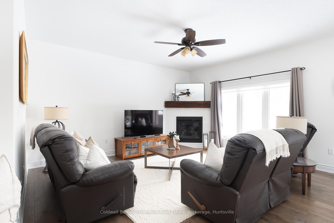
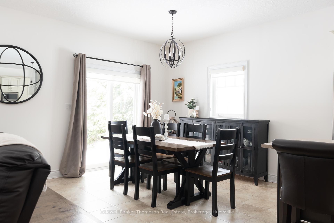
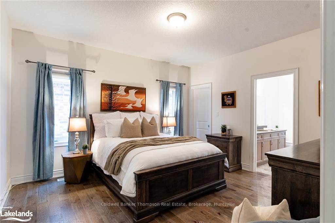
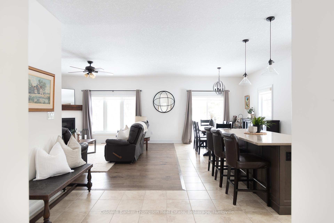
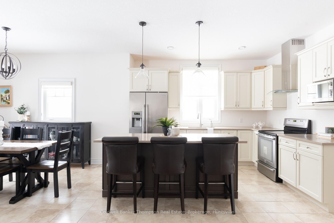
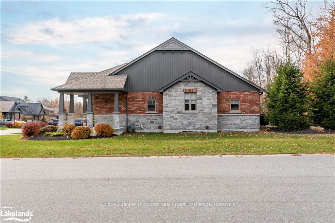
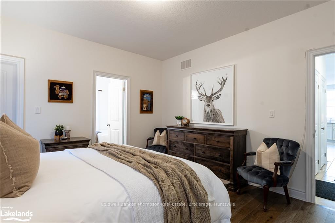
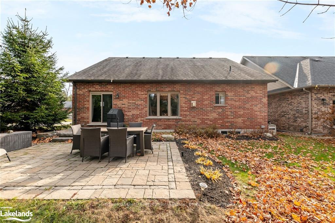
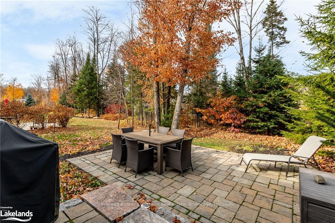

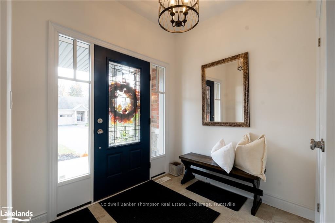
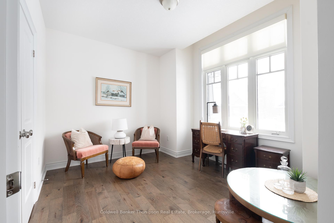
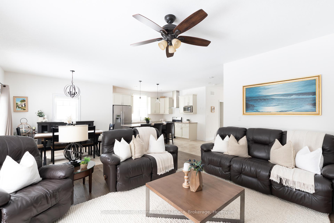
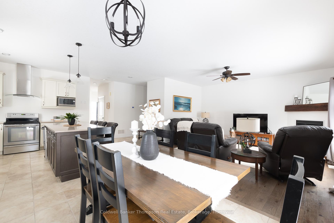
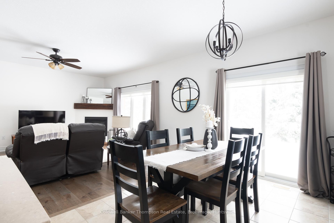
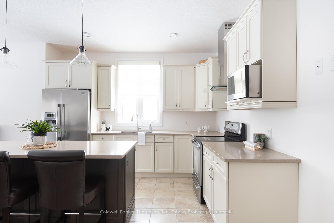
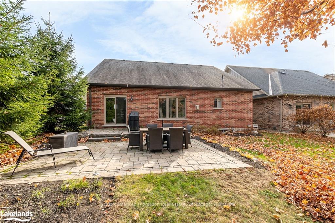
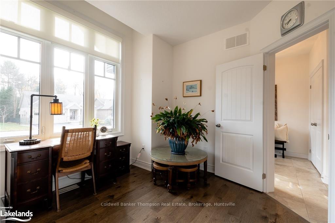
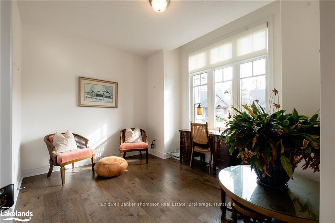
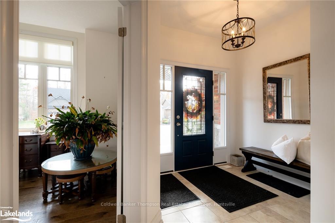
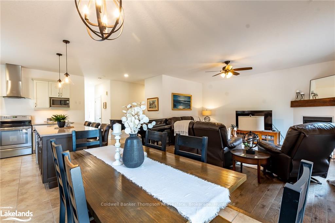
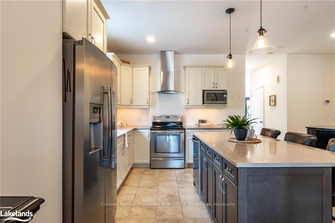
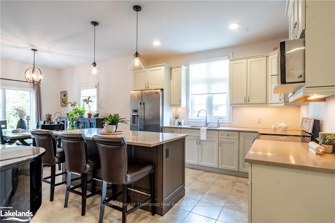
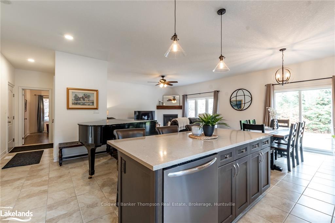
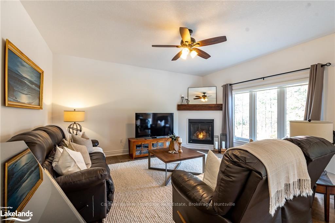
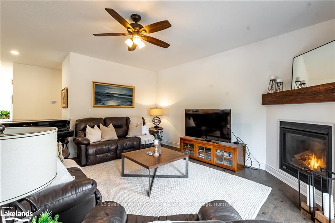
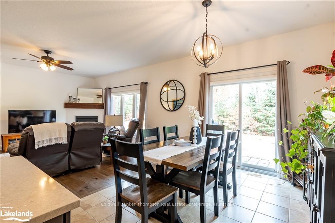
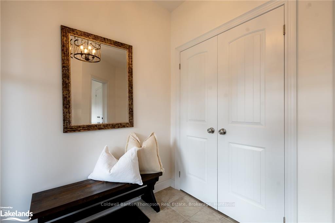
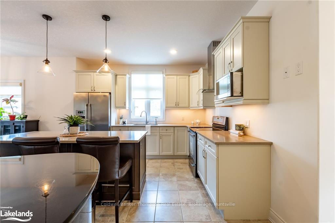
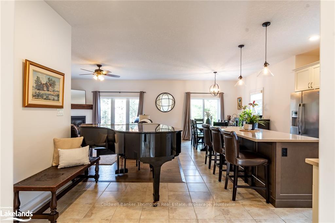
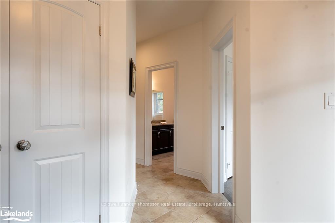
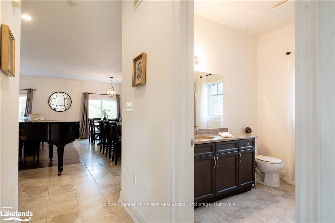
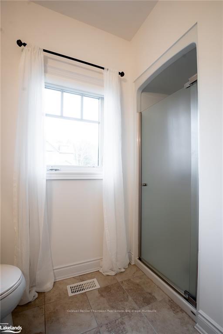
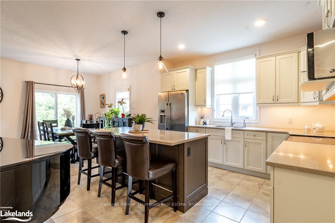

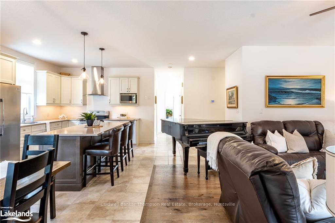
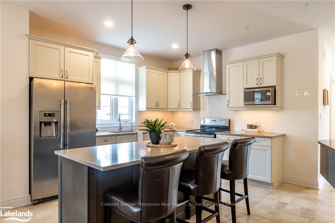
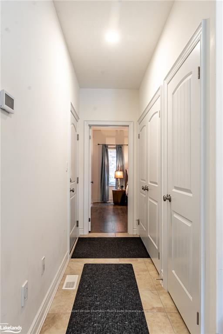
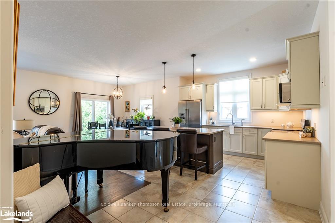
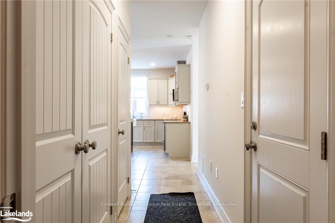

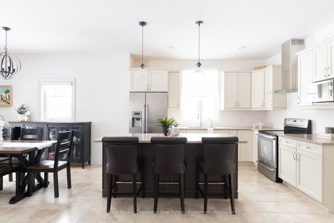
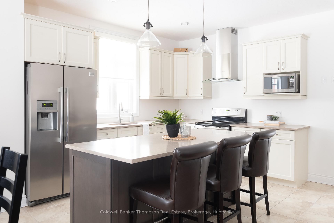
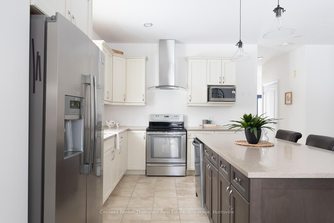
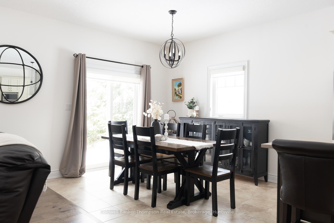
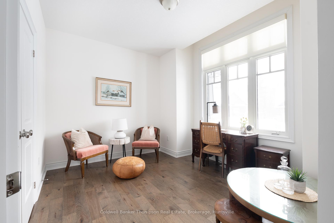

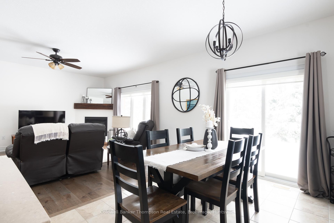
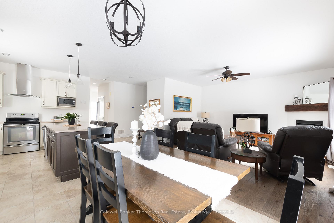
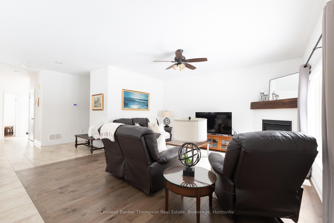
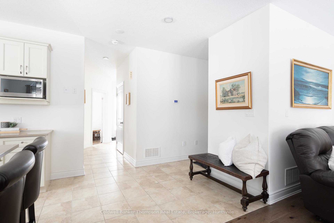
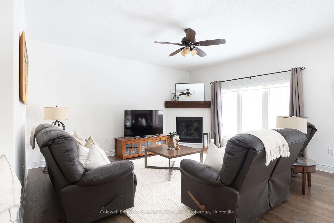
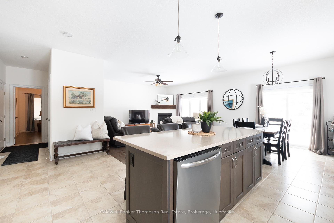
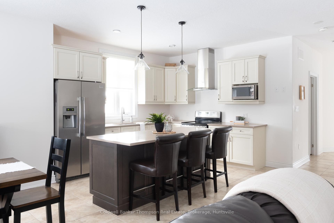
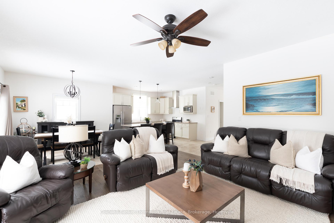
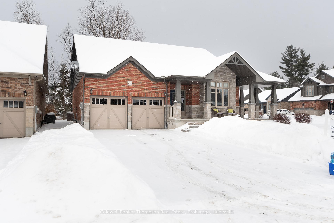
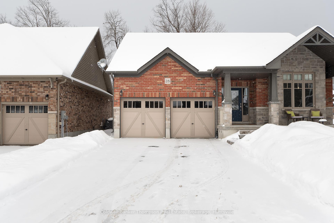
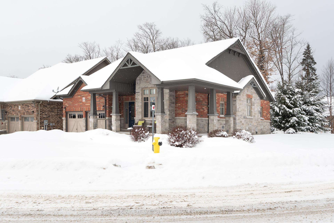
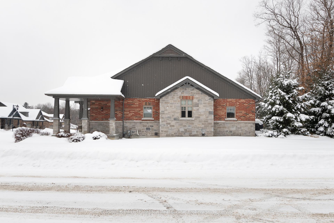
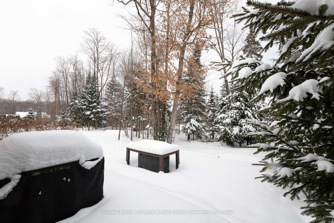
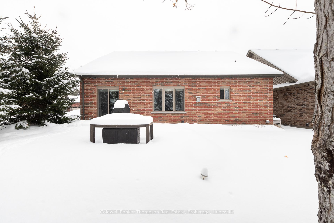
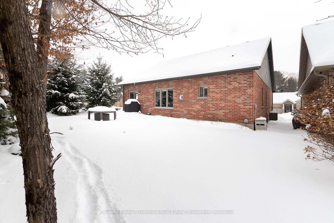
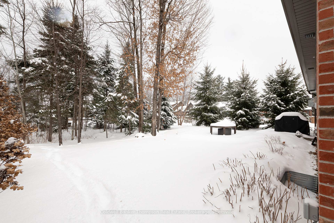
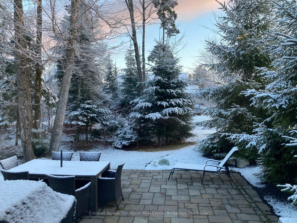

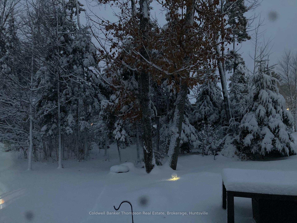
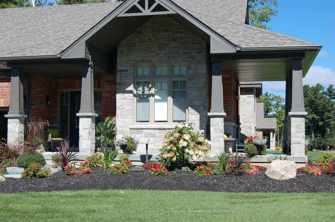
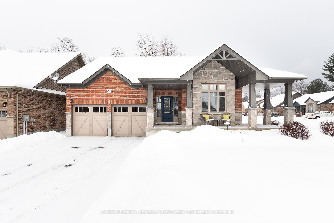
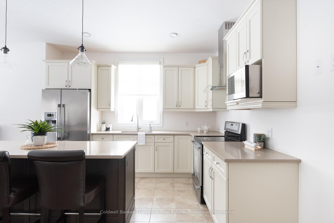
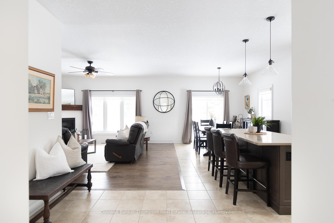
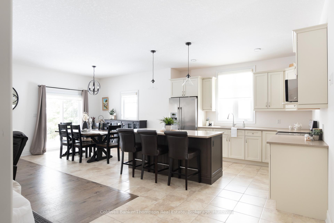
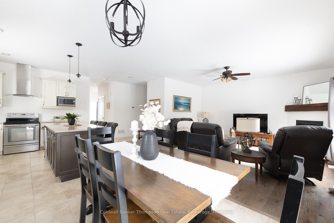
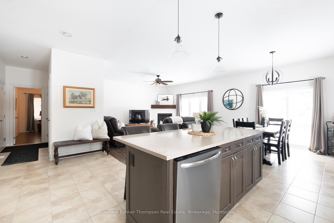
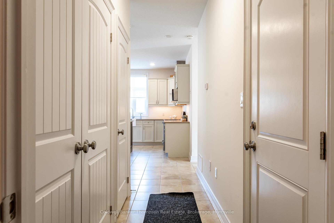
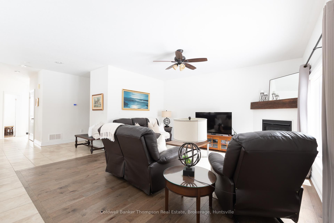
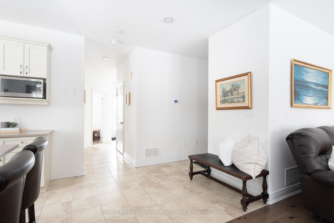
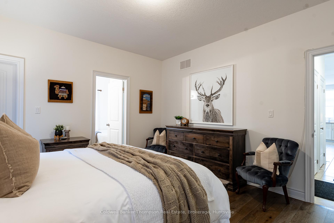

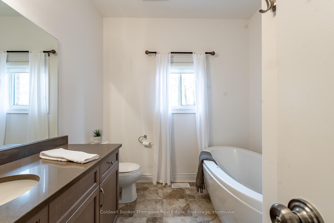
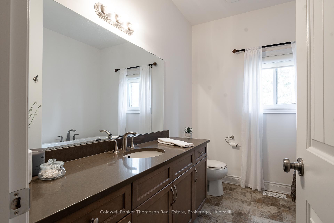
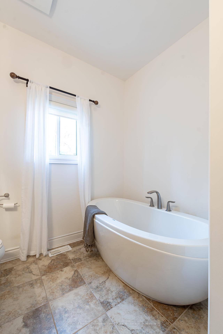
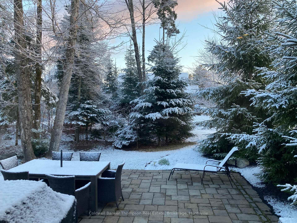
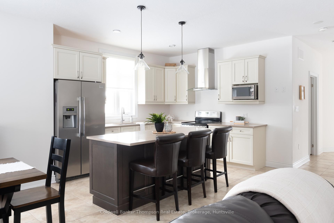
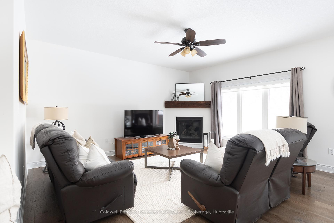
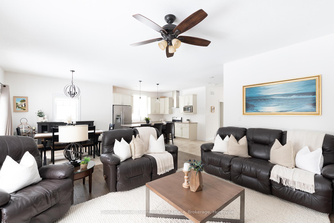
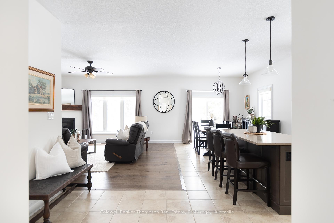
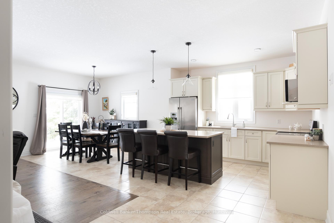

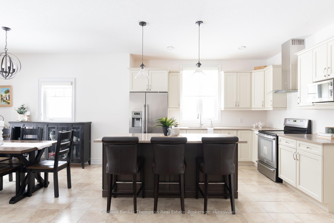
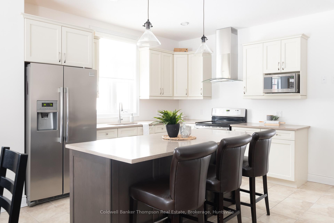
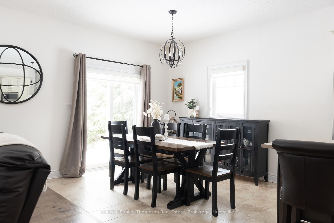
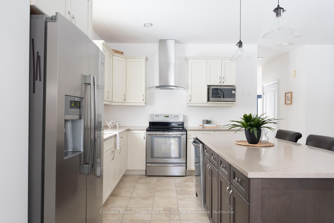
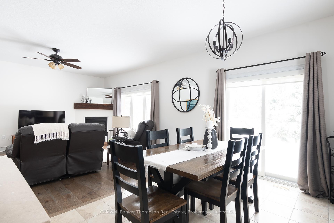
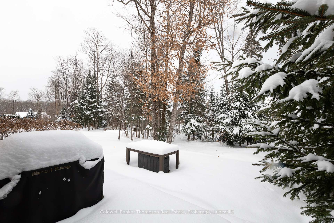
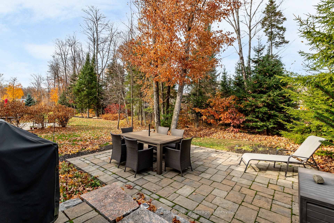
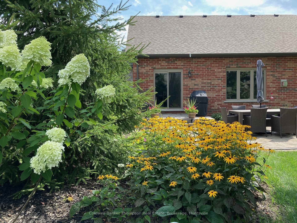


















































































































| Located in the desirable Settlers Ridge community, this spacious Hastings floor plan bungalow built by the distinguished Devonleigh Homes delivers both elegance & thoughtful functionality. With 2 bedrooms & 2 bathrooms, this residence is set on a prime oversized corner lot, enhanced by an upgraded facade & a front porch that wraps around for a grand curb appeal. The entry welcomes you into a spacious foyer with ample closet storage, while a diagonal hallway design provides added privacy for the primary living areas from the front door. The heart of the home lies in the open-concept living, dining, and kitchen space, where a natural gas corner fireplace invites cozy gatherings. Sliding doors open to a tranquil backyard retreat with an interlock patio, with mature trees for privacy, and equipped with a natural gas BBQ hookup, perfect for outdoor dining and entertaining. Built with convenience in mind, the property is on full municipal services, including water, sewer, and curbside garbage collection, and features a natural gas forced-air furnace and central air for year-round comfort. This home is brimming with upgrades, from engineered hardwood in the great room, bedrooms, and walk-in closet to a refined kitchen with 36" upper cabinets, crown moulding, quartz countertops, under-cabinet lighting, and an oversized island with a breakfast bar. Stainless steel appliances complete this culinary space, while a central vacuum system and nearby main-floor laundry closet add ease to daily routines. Both bathrooms also feature upgraded quartz countertops, adding a touch of luxury. An unfinished basement with a rough-in for a future bathroom and a cold cellar offers additional space ready for customization. Set in a prime location with easy access to shopping, dining, entertainment, a golf course, and the local hospital, this home seamlessly blends luxury, comfort, and convenience, offering an exceptional lifestyle in one of the area’s most coveted neighborhoods. |
| Price | $899,900 |
| Taxes: | $4426.58 |
| Assessment Year: | 2024 |
| Occupancy: | Owner |
| Address: | 28 Prestwick Driv , Huntsville, P1H 0C2, Muskoka |
| Acreage: | < .50 |
| Directions/Cross Streets: | Muskoka Rd 3 to Selkirk Dr to Prestwick Dr to #28 |
| Rooms: | 8 |
| Rooms +: | 0 |
| Bedrooms: | 2 |
| Bedrooms +: | 0 |
| Family Room: | T |
| Basement: | Unfinished, Full |
| Level/Floor | Room | Length(ft) | Width(ft) | Descriptions | |
| Room 1 | Main | Foyer | 6.59 | 7.58 | |
| Room 2 | Main | Bedroom | 10.5 | 12.6 | |
| Room 3 | Main | Bathroom | 8.82 | 8.76 | |
| Room 4 | Main | Kitchen | 11.74 | 11.84 | |
| Room 5 | Main | Dining Ro | 11.84 | 9.91 | |
| Room 6 | Main | Living Ro | 15.91 | 15.84 | |
| Room 7 | Main | Primary B | 13.91 | 12.99 | |
| Room 8 | Main | Other | 9.32 | 8.17 |
| Washroom Type | No. of Pieces | Level |
| Washroom Type 1 | 3 | Main |
| Washroom Type 2 | 4 | Main |
| Washroom Type 3 | 0 | |
| Washroom Type 4 | 0 | |
| Washroom Type 5 | 0 | |
| Washroom Type 6 | 3 | Main |
| Washroom Type 7 | 4 | Main |
| Washroom Type 8 | 0 | |
| Washroom Type 9 | 0 | |
| Washroom Type 10 | 0 | |
| Washroom Type 11 | 3 | Main |
| Washroom Type 12 | 4 | Main |
| Washroom Type 13 | 0 | |
| Washroom Type 14 | 0 | |
| Washroom Type 15 | 0 |
| Total Area: | 1436.77 |
| Total Area Code: | Square Feet |
| Approximatly Age: | 6-15 |
| Property Type: | Detached |
| Style: | Bungalow |
| Exterior: | Stone, Vinyl Siding |
| Garage Type: | Attached |
| (Parking/)Drive: | Inside Ent |
| Drive Parking Spaces: | 2 |
| Park #1 | |
| Parking Type: | Inside Ent |
| Park #2 | |
| Parking Type: | Inside Ent |
| Park #3 | |
| Parking Type: | Private Do |
| Pool: | None |
| Laundry Access: | Laundry Close |
| Approximatly Age: | 6-15 |
| Approximatly Square Footage: | 1100-1500 |
| Property Features: | Golf, Hospital |
| CAC Included: | N |
| Water Included: | N |
| Cabel TV Included: | N |
| Common Elements Included: | N |
| Heat Included: | N |
| Parking Included: | N |
| Condo Tax Included: | N |
| Building Insurance Included: | N |
| Fireplace/Stove: | Y |
| Heat Type: | Forced Air |
| Central Air Conditioning: | Central Air |
| Central Vac: | Y |
| Laundry Level: | Syste |
| Ensuite Laundry: | F |
| Elevator Lift: | False |
| Sewers: | Sewer |
| Utilities-Cable: | A |
| Utilities-Hydro: | Y |
$
%
Years
This calculator is for demonstration purposes only. Always consult a professional
financial advisor before making personal financial decisions.
| Although the information displayed is believed to be accurate, no warranties or representations are made of any kind. |
| Coldwell Banker Thompson Real Estate, Brokerage, Huntsville |
- Listing -1 of 0
|
|

Reza Peyvandi
Broker, ABR, SRS, RENE
Dir:
416-230-0202
Bus:
905-695-7888
Fax:
905-695-0900
| Book Showing | Email a Friend |
Jump To:
At a Glance:
| Type: | Freehold - Detached |
| Area: | Muskoka |
| Municipality: | Huntsville |
| Neighbourhood: | Chaffey |
| Style: | Bungalow |
| Lot Size: | x 142.33(Feet) |
| Approximate Age: | 6-15 |
| Tax: | $4,426.58 |
| Maintenance Fee: | $0 |
| Beds: | 2 |
| Baths: | 2 |
| Garage: | 0 |
| Fireplace: | Y |
| Air Conditioning: | |
| Pool: | None |
Locatin Map:
Payment Calculator:

Listing added to your favorite list
Looking for resale homes?

By agreeing to Terms of Use, you will have ability to search up to 317481 listings and access to richer information than found on REALTOR.ca through my website.


