$749,900
Available - For Sale
Listing ID: E12047701
1509 Connery Cres , Oshawa, L1J 8E6, Durham
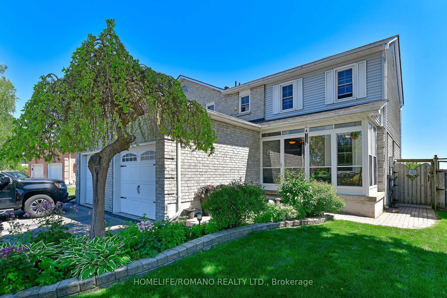
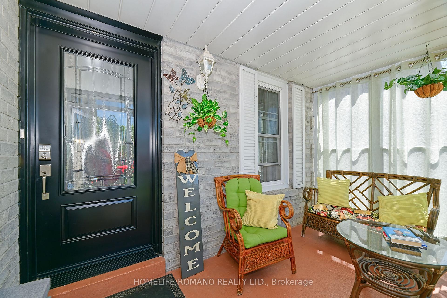
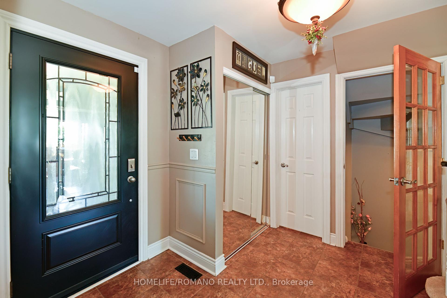
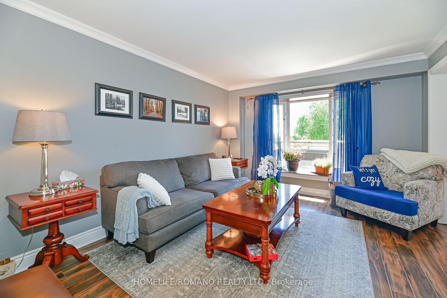
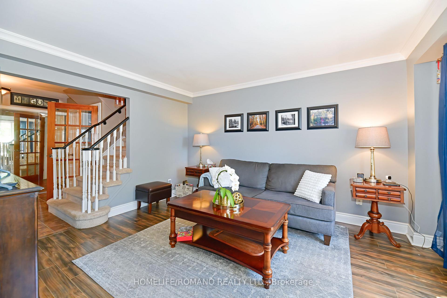
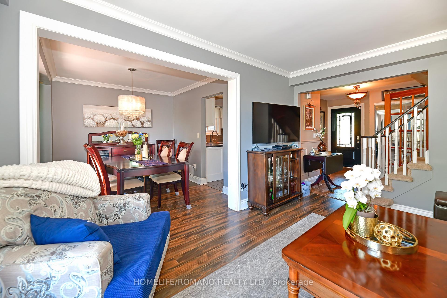
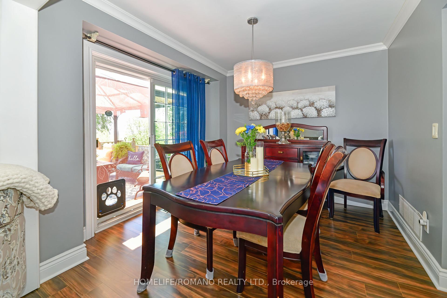
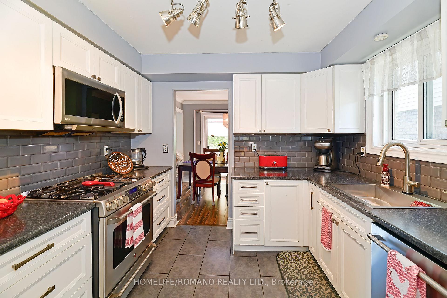

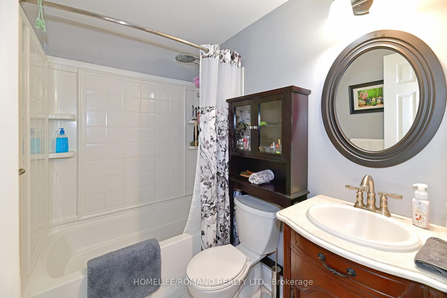
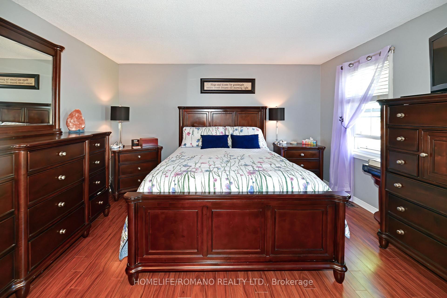
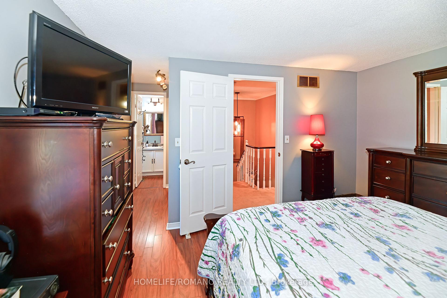
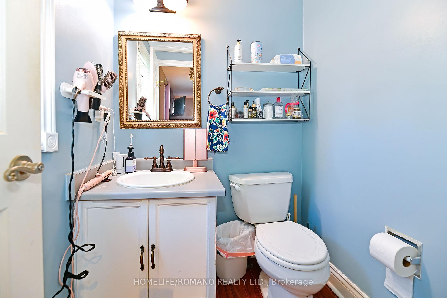
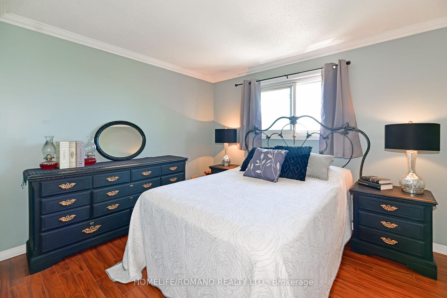
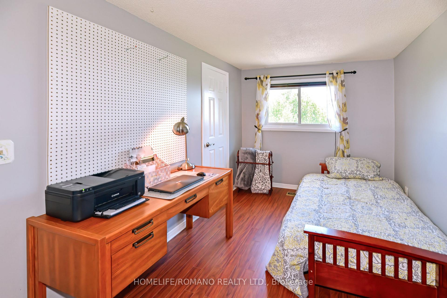
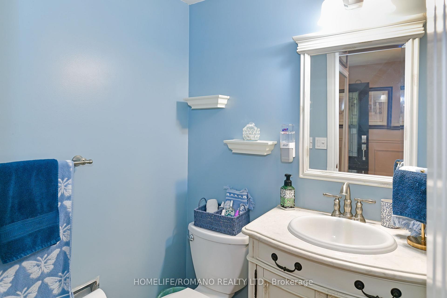
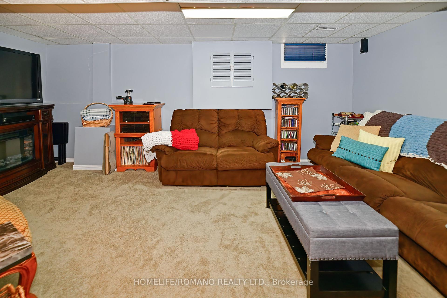
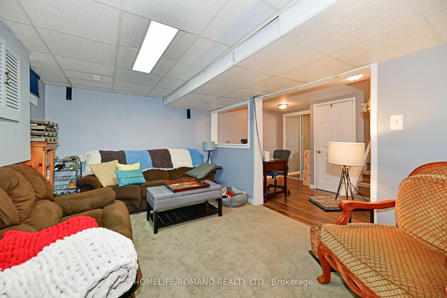
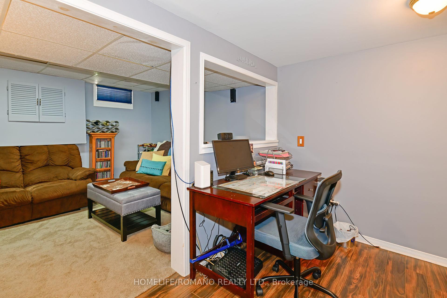
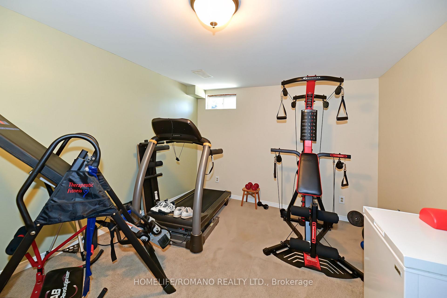
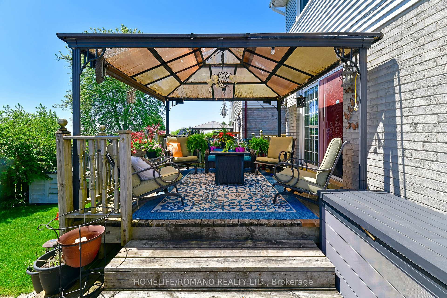
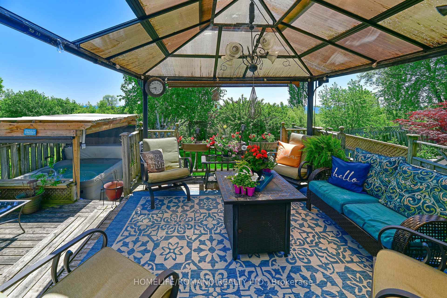
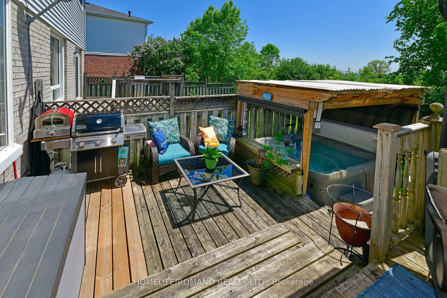
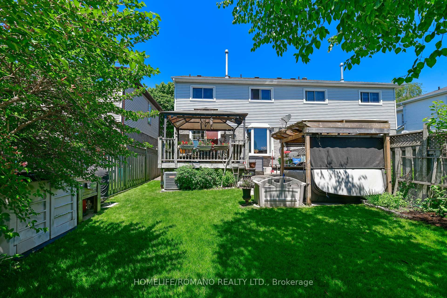
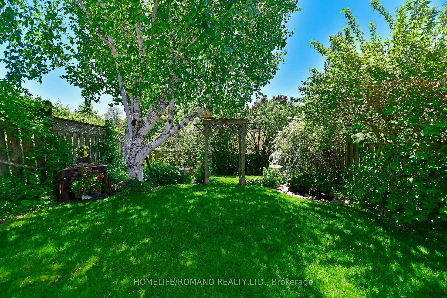
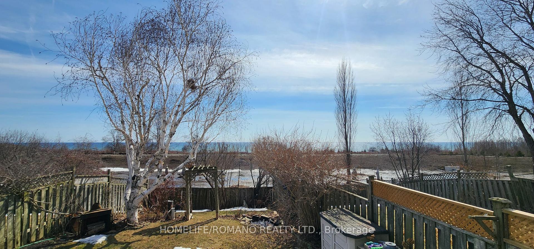
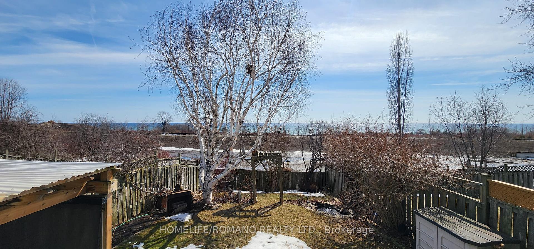
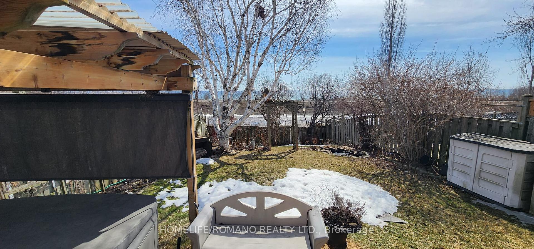




























| Lakefront Oasis in Oshawa's Coveted Neighborhood Nestled in a safe, affordable enclave, this stunning 3-bedroom gem boasts a prime location backing onto the serene shores of Lake Ontario.Immerse yourself in tranquility with a lush, fully fenced backyard, complete with a deck, hot tub, and breathtaking lake views. Meticulously updated with a new roof, furnace, A/C, and windows, this home exudes modern comfort. The finished basement offers versatile living spaces, while the single-car garage and driveway parking provide convenience. Embrace lakefront living at its finest in this idyllic Oshawa retreat. |
| Price | $749,900 |
| Taxes: | $4431.39 |
| Occupancy: | Owner |
| Address: | 1509 Connery Cres , Oshawa, L1J 8E6, Durham |
| Directions/Cross Streets: | Stevenson Rd/Phillips Murray Ave |
| Rooms: | 6 |
| Rooms +: | 3 |
| Bedrooms: | 3 |
| Bedrooms +: | 1 |
| Family Room: | F |
| Basement: | Finished |
| Level/Floor | Room | Length(ft) | Width(ft) | Descriptions | |
| Room 1 | Main | Kitchen | 9.97 | 15.91 | Tile Floor, Eat-in Kitchen, Stainless Steel Coun |
| Room 2 | Main | Living Ro | 11.41 | 14.07 | Hardwood Floor, Large Window, Crown Moulding |
| Room 3 | Main | Dining Ro | 9.97 | 9.84 | Hardwood Floor, W/O To Deck |
| Room 4 | Second | Primary B | 11.09 | 12.82 | Hardwood Floor, 2 Pc Ensuite, Double Closet |
| Room 5 | Second | Bedroom 2 | 8.59 | 13.58 | Hardwood Floor, Window, Closet |
| Room 6 | Second | Bedroom 3 | 10.89 | 9.25 | Hardwood Floor, Window, Closet |
| Room 7 | Basement | Recreatio | 10.59 | 17.88 | Broadloom |
| Room 8 | Basement | Bedroom | 10.59 | 14.07 | Broadloom, Window |
| Room 9 | Basement | Office | 8.13 | 11.68 | Laminate |
| Room 10 | Main | Foyer | 8.59 | 12.33 | Tile Floor |
| Washroom Type | No. of Pieces | Level |
| Washroom Type 1 | 2 | Main |
| Washroom Type 2 | 4 | Second |
| Washroom Type 3 | 2 | Second |
| Washroom Type 4 | 0 | |
| Washroom Type 5 | 0 |
| Total Area: | 0.00 |
| Property Type: | Semi-Detached |
| Style: | 2-Storey |
| Exterior: | Brick, Aluminum Siding |
| Garage Type: | Attached |
| (Parking/)Drive: | Private |
| Drive Parking Spaces: | 1 |
| Park #1 | |
| Parking Type: | Private |
| Park #2 | |
| Parking Type: | Private |
| Pool: | None |
| Property Features: | Greenbelt/Co, Lake/Pond |
| CAC Included: | N |
| Water Included: | N |
| Cabel TV Included: | N |
| Common Elements Included: | N |
| Heat Included: | N |
| Parking Included: | N |
| Condo Tax Included: | N |
| Building Insurance Included: | N |
| Fireplace/Stove: | Y |
| Heat Type: | Forced Air |
| Central Air Conditioning: | Central Air |
| Central Vac: | N |
| Laundry Level: | Syste |
| Ensuite Laundry: | F |
| Sewers: | Sewer |
$
%
Years
This calculator is for demonstration purposes only. Always consult a professional
financial advisor before making personal financial decisions.
| Although the information displayed is believed to be accurate, no warranties or representations are made of any kind. |
| HOMELIFE/ROMANO REALTY LTD. |
- Listing -1 of 0
|
|

Reza Peyvandi
Broker, ABR, SRS, RENE
Dir:
416-230-0202
Bus:
905-695-7888
Fax:
905-695-0900
| Book Showing | Email a Friend |
Jump To:
At a Glance:
| Type: | Freehold - Semi-Detached |
| Area: | Durham |
| Municipality: | Oshawa |
| Neighbourhood: | Lakeview |
| Style: | 2-Storey |
| Lot Size: | x 135.63(Feet) |
| Approximate Age: | |
| Tax: | $4,431.39 |
| Maintenance Fee: | $0 |
| Beds: | 3+1 |
| Baths: | 3 |
| Garage: | 0 |
| Fireplace: | Y |
| Air Conditioning: | |
| Pool: | None |
Locatin Map:
Payment Calculator:

Listing added to your favorite list
Looking for resale homes?

By agreeing to Terms of Use, you will have ability to search up to 313860 listings and access to richer information than found on REALTOR.ca through my website.


