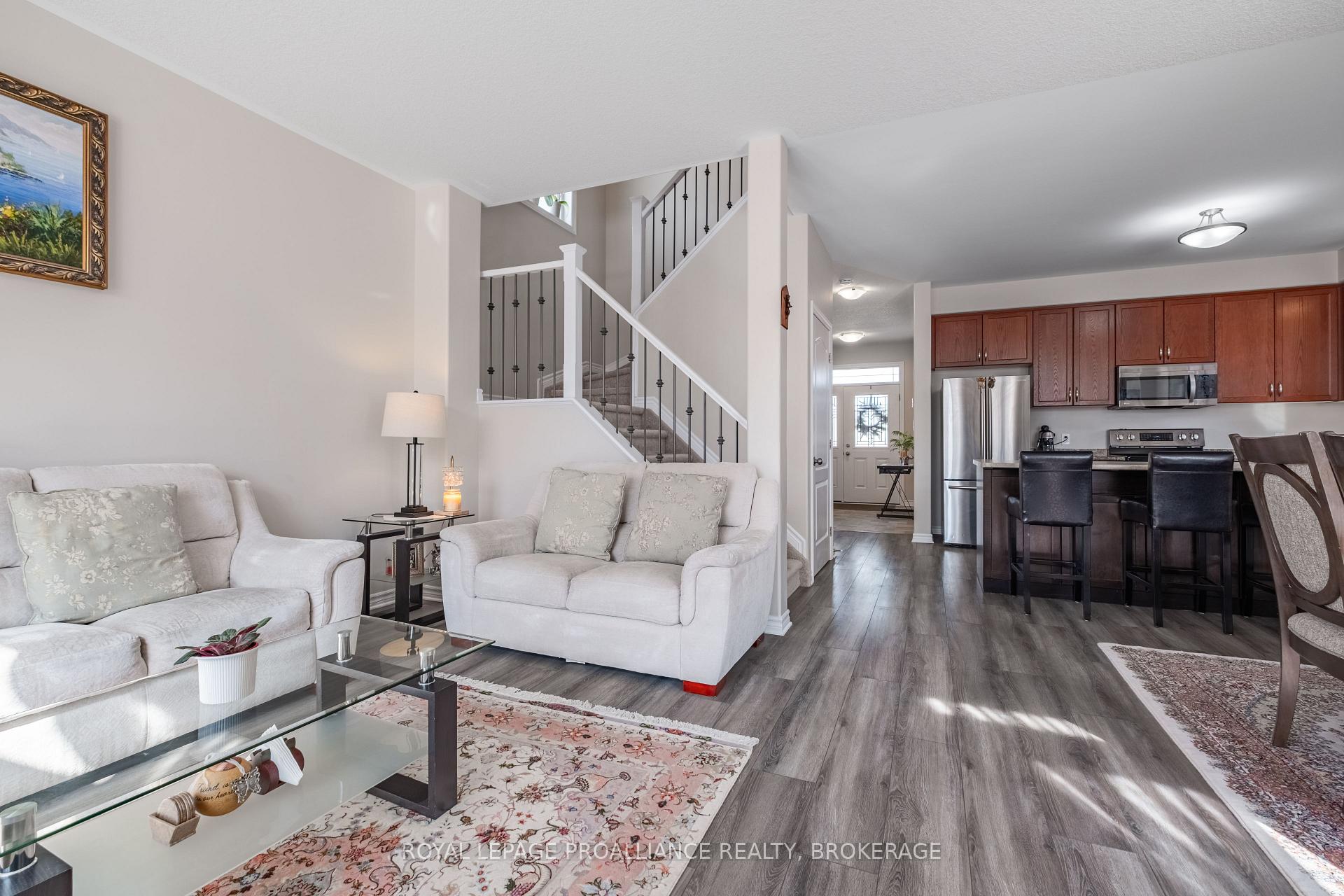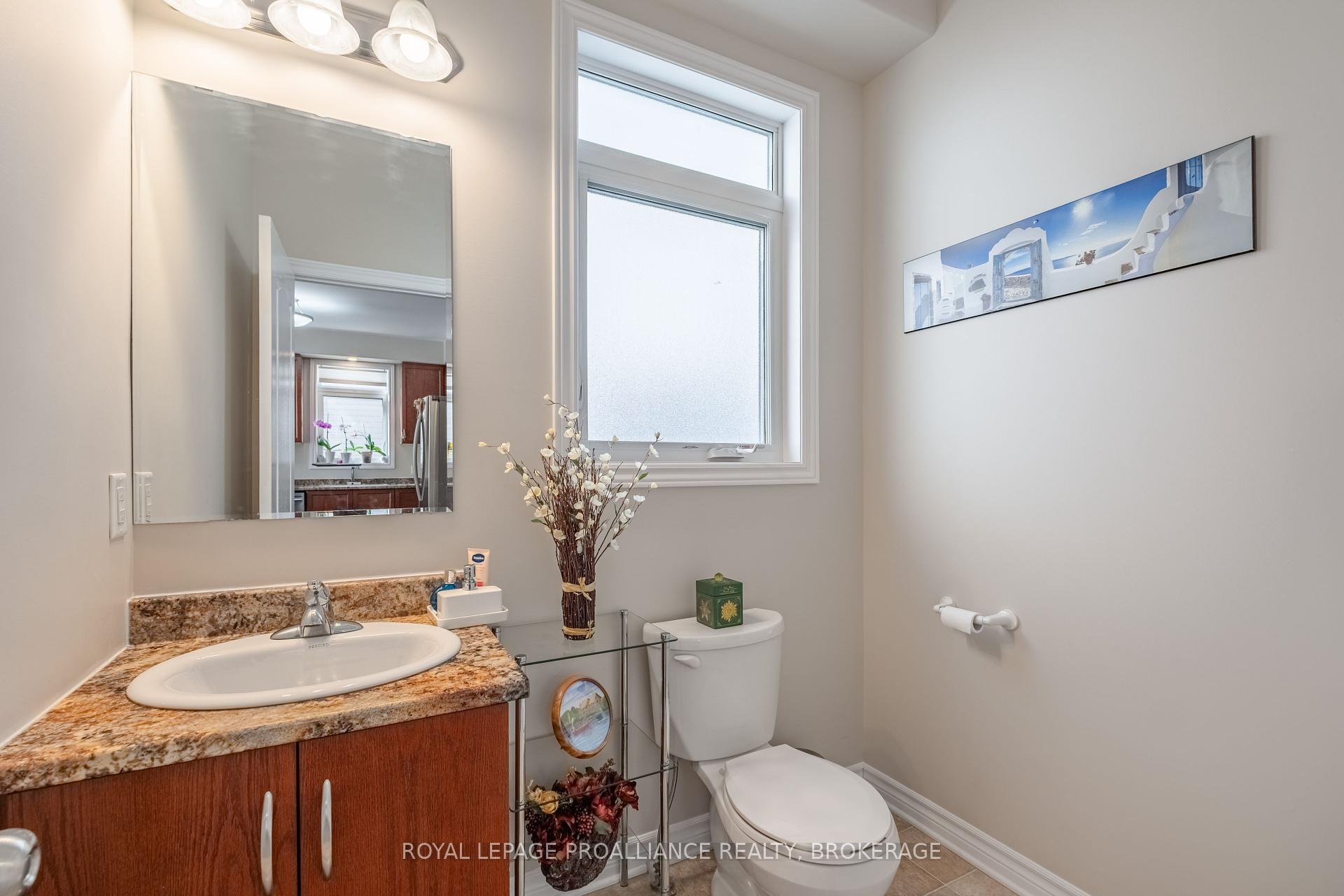$739,900
Available - For Sale
Listing ID: X12025586
1554 Albany Driv , Kingston, K7P 0L9, Frontenac
































































































| Introducing this gorgeous 2-storey family home by Greene Homes in Midland Park awaiting its proud new owners. Step into the welcoming foyer, move past the 2pc powder room & inside entry to the double car garage to find the fully equipped open concept kitchen featuring a large kitchen island with breakfast bar. The adjacent dining area grants access via a French Door to the rear deck overlooking the fully fenced yard. A comfortable living room with cathedral ceiling completes the main level. Moving upstairs you'll find the spacious primary bedroom with another cathedral ceiling, walk-in closet & lovely 4pc ensuite. Two more large bedrooms & a 4pc bath finish off the upper level. The fully finished basement offers additional living space, host to a cozy recreation room, bonus bedroom, a den, 2pc bath & ample storage. This bountiful home comes with on-demand hot water, an HRV, a convenient central vacuum & is situated in a fabulous neighborhood with nearby playgrounds & schools, just a short drive to shopping & the 401. |
| Price | $739,900 |
| Taxes: | $4877.79 |
| Occupancy: | Owner |
| Address: | 1554 Albany Driv , Kingston, K7P 0L9, Frontenac |
| Directions/Cross Streets: | ALBANY DRIVE & EXECUTIVE AVENUE |
| Rooms: | 8 |
| Rooms +: | 4 |
| Bedrooms: | 3 |
| Bedrooms +: | 1 |
| Family Room: | T |
| Basement: | Full, Finished |
| Level/Floor | Room | Length(ft) | Width(ft) | Descriptions | |
| Room 1 | Main | Foyer | 6.3 | 12.5 | |
| Room 2 | Main | Bathroom | 5.48 | 6.66 | 2 Pc Bath |
| Room 3 | Main | Kitchen | 16.53 | 13.05 | |
| Room 4 | Main | Dining Ro | 10.04 | 10.36 | |
| Room 5 | Main | Living Ro | 12.46 | 15.48 | |
| Room 6 | Second | Primary B | 15.94 | 14.24 | |
| Room 7 | Second | Bathroom | 7.61 | 9.25 | 4 Pc Ensuite |
| Room 8 | Second | Bathroom | 9.05 | 7.35 | 4 Pc Bath |
| Room 9 | Second | Bedroom | 9.12 | 13.38 | |
| Room 10 | Second | Bedroom | 13.05 | 9.97 | |
| Room 11 | Basement | Recreatio | 11.55 | 14.96 | |
| Room 12 | Basement | Bedroom | 9.25 | 9.38 | |
| Room 13 | Basement | Laundry | 10.53 | 12.2 | |
| Room 14 | Basement | Den | 8.59 | 12.96 | |
| Room 15 | Basement | Bathroom | 5.05 | 6.04 | 2 Pc Bath |
| Washroom Type | No. of Pieces | Level |
| Washroom Type 1 | 2 | Main |
| Washroom Type 2 | 4 | Second |
| Washroom Type 3 | 2 | Basement |
| Washroom Type 4 | 0 | |
| Washroom Type 5 | 0 |
| Total Area: | 0.00 |
| Property Type: | Detached |
| Style: | 2-Storey |
| Exterior: | Stone, Vinyl Siding |
| Garage Type: | Attached |
| (Parking/)Drive: | Private |
| Drive Parking Spaces: | 2 |
| Park #1 | |
| Parking Type: | Private |
| Park #2 | |
| Parking Type: | Private |
| Pool: | None |
| Other Structures: | Fence - Full, |
| Approximatly Square Footage: | 1500-2000 |
| Property Features: | Fenced Yard |
| CAC Included: | N |
| Water Included: | N |
| Cabel TV Included: | N |
| Common Elements Included: | N |
| Heat Included: | N |
| Parking Included: | N |
| Condo Tax Included: | N |
| Building Insurance Included: | N |
| Fireplace/Stove: | N |
| Heat Type: | Forced Air |
| Central Air Conditioning: | Central Air |
| Central Vac: | Y |
| Laundry Level: | Syste |
| Ensuite Laundry: | F |
| Sewers: | Sewer |
$
%
Years
This calculator is for demonstration purposes only. Always consult a professional
financial advisor before making personal financial decisions.
| Although the information displayed is believed to be accurate, no warranties or representations are made of any kind. |
| ROYAL LEPAGE PROALLIANCE REALTY, BROKERAGE |
- Listing -1 of 0
|
|

Reza Peyvandi
Broker, ABR, SRS, RENE
Dir:
416-230-0202
Bus:
905-695-7888
Fax:
905-695-0900
| Virtual Tour | Book Showing | Email a Friend |
Jump To:
At a Glance:
| Type: | Freehold - Detached |
| Area: | Frontenac |
| Municipality: | Kingston |
| Neighbourhood: | 42 - City Northwest |
| Style: | 2-Storey |
| Lot Size: | x 104.99(Feet) |
| Approximate Age: | |
| Tax: | $4,877.79 |
| Maintenance Fee: | $0 |
| Beds: | 3+1 |
| Baths: | 4 |
| Garage: | 0 |
| Fireplace: | N |
| Air Conditioning: | |
| Pool: | None |
Locatin Map:
Payment Calculator:

Listing added to your favorite list
Looking for resale homes?

By agreeing to Terms of Use, you will have ability to search up to 303449 listings and access to richer information than found on REALTOR.ca through my website.


