$649,999
Available - For Sale
Listing ID: N12033767
368 Mill Stre , Brock, L0K 1A0, Durham
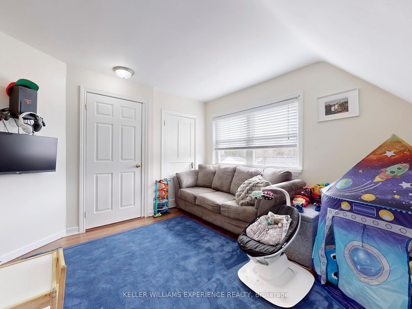
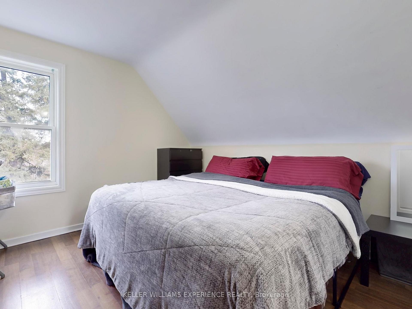
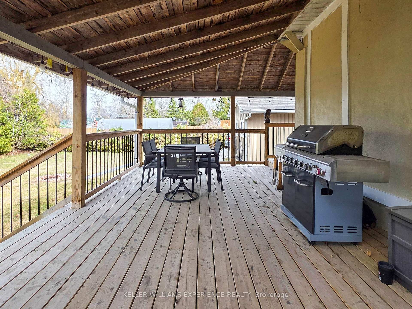
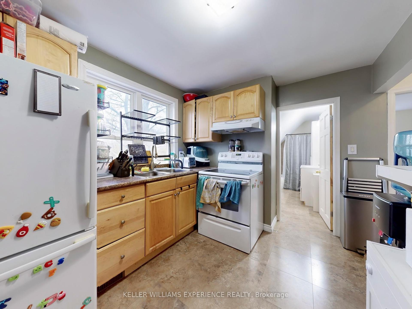
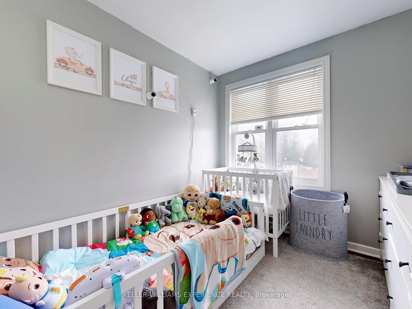
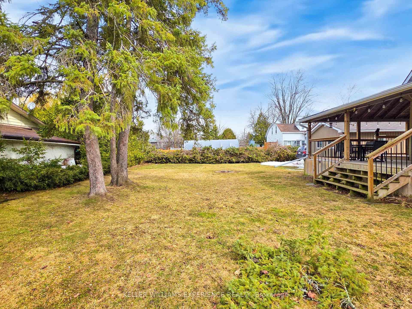

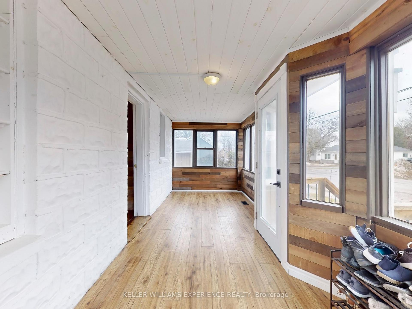
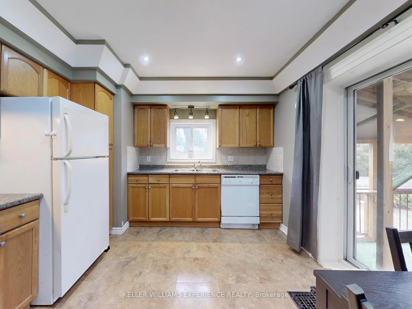
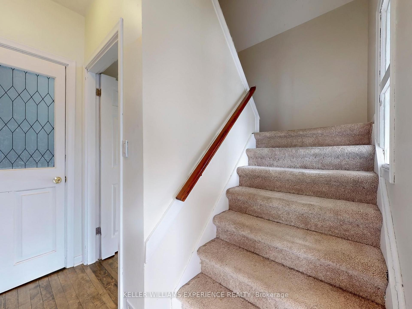
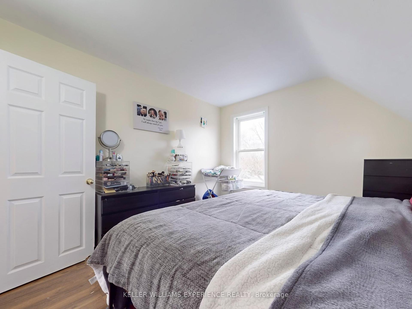
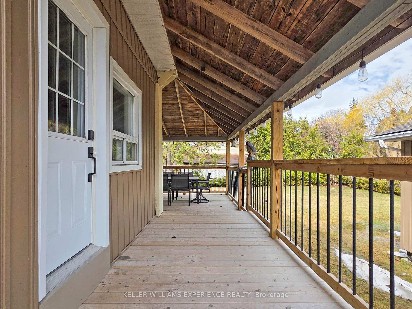
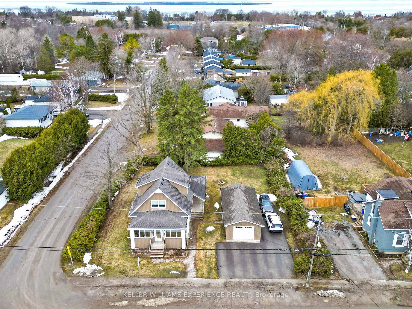
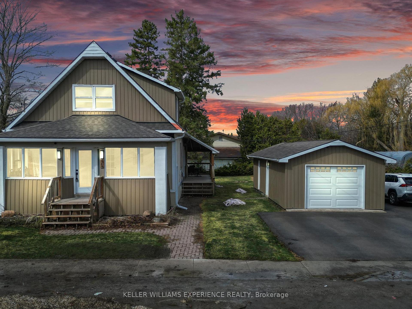
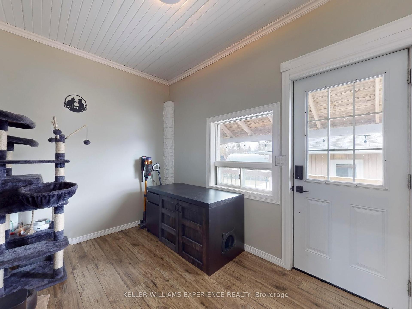
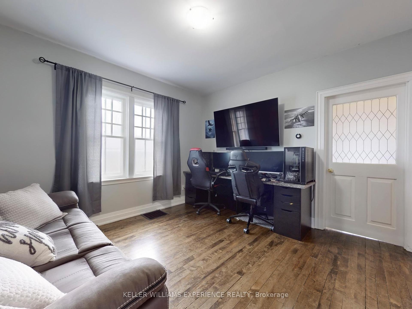

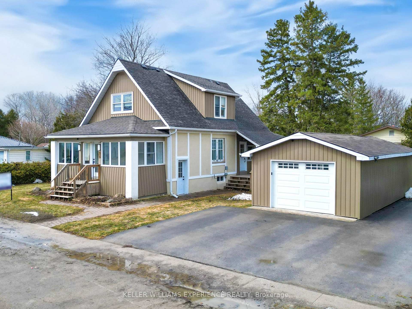
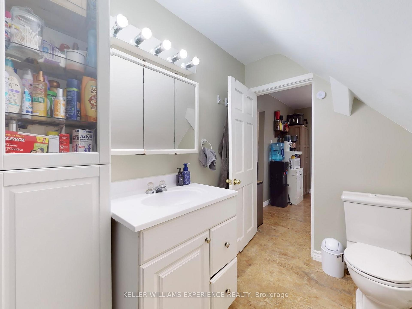
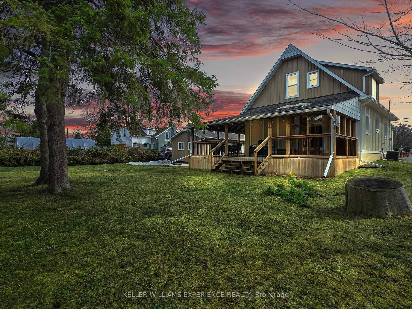
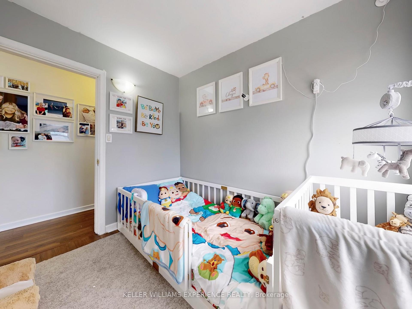
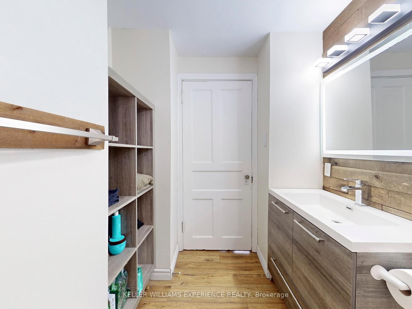
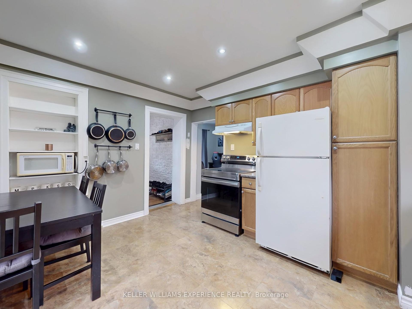
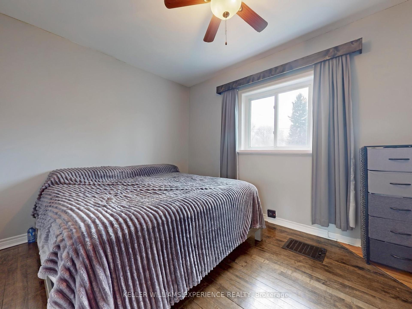
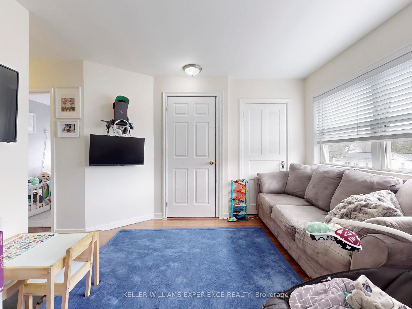
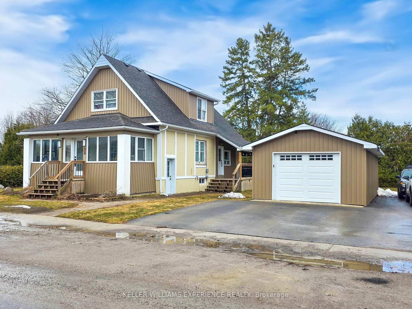
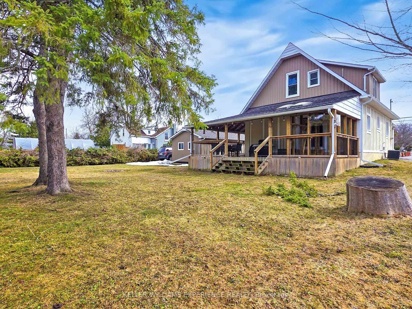
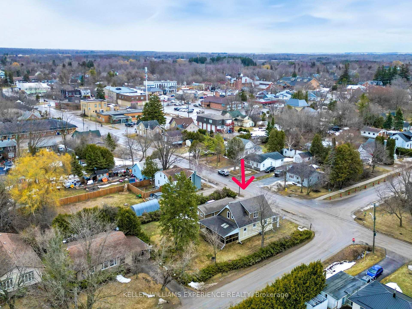




























| Attention First-Time Home Buyers & Investors!This charming home offers a spacious and sun-filled entryway, with a bright sunroom welcoming guests to both the main floor and upper-level entry. The main floor features beautiful wood flooring throughout the bedroom and living area, while the kitchen opens onto an expansive wraparound veranda, complete with a separate side entrance and mudroom.Upstairs, you'll find two additional bedrooms, a second kitchen, a living room, and a full bath perfect for multi-generational living or rental potential. A separate side entrance provides access to the basement, where you'll find utilities and a laundry area.Nestled on a generous in-town lot with mature trees for added privacy, this property also includes a detached garage and a separate workshop. Located within walking distance of town amenities, Lake Simcoe, parks, and scenic trails, this is an excellent opportunity for homeownership or investment! |
| Price | $649,999 |
| Taxes: | $2981.40 |
| Occupancy: | Owner |
| Address: | 368 Mill Stre , Brock, L0K 1A0, Durham |
| Acreage: | < .50 |
| Directions/Cross Streets: | Osborne St/ Church St |
| Rooms: | 9 |
| Bedrooms: | 1 |
| Bedrooms +: | 2 |
| Family Room: | T |
| Basement: | Unfinished |
| Level/Floor | Room | Length(ft) | Width(ft) | Descriptions | |
| Room 1 | Main | Sunroom | 7.35 | 20.66 | |
| Room 2 | Main | Kitchen | 13.84 | 8.99 | |
| Room 3 | Main | Living Ro | 10.92 | 11.91 | |
| Room 4 | Main | Bedroom | 9.74 | 11.51 | |
| Room 5 | Main | Mud Room | 7.35 | 11.32 | |
| Room 6 | Upper | Living Ro | 10.82 | 11.25 | |
| Room 7 | Upper | Kitchen | 8.66 | 8.66 | |
| Room 8 | Upper | Bedroom 2 | 10.99 | 10.4 | |
| Room 9 | Upper | Bedroom 3 | 10.99 | 10.4 |
| Washroom Type | No. of Pieces | Level |
| Washroom Type 1 | 4 | Main |
| Washroom Type 2 | 4 | Second |
| Washroom Type 3 | 0 | |
| Washroom Type 4 | 0 | |
| Washroom Type 5 | 0 |
| Total Area: | 0.00 |
| Property Type: | Detached |
| Style: | 2-Storey |
| Exterior: | Stucco (Plaster), Vinyl Siding |
| Garage Type: | Detached |
| (Parking/)Drive: | Private |
| Drive Parking Spaces: | 4 |
| Park #1 | |
| Parking Type: | Private |
| Park #2 | |
| Parking Type: | Private |
| Pool: | None |
| CAC Included: | N |
| Water Included: | N |
| Cabel TV Included: | N |
| Common Elements Included: | N |
| Heat Included: | N |
| Parking Included: | N |
| Condo Tax Included: | N |
| Building Insurance Included: | N |
| Fireplace/Stove: | Y |
| Heat Type: | Forced Air |
| Central Air Conditioning: | Central Air |
| Central Vac: | N |
| Laundry Level: | Syste |
| Ensuite Laundry: | F |
| Sewers: | Sewer |
$
%
Years
This calculator is for demonstration purposes only. Always consult a professional
financial advisor before making personal financial decisions.
| Although the information displayed is believed to be accurate, no warranties or representations are made of any kind. |
| KELLER WILLIAMS EXPERIENCE REALTY |
- Listing -1 of 0
|
|

Reza Peyvandi
Broker, ABR, SRS, RENE
Dir:
416-230-0202
Bus:
905-695-7888
Fax:
905-695-0900
| Book Showing | Email a Friend |
Jump To:
At a Glance:
| Type: | Freehold - Detached |
| Area: | Durham |
| Municipality: | Brock |
| Neighbourhood: | Beaverton |
| Style: | 2-Storey |
| Lot Size: | x 114.99(Feet) |
| Approximate Age: | |
| Tax: | $2,981.4 |
| Maintenance Fee: | $0 |
| Beds: | 1+2 |
| Baths: | 2 |
| Garage: | 0 |
| Fireplace: | Y |
| Air Conditioning: | |
| Pool: | None |
Locatin Map:
Payment Calculator:

Listing added to your favorite list
Looking for resale homes?

By agreeing to Terms of Use, you will have ability to search up to 315075 listings and access to richer information than found on REALTOR.ca through my website.


