$878,900
Available - For Sale
Listing ID: X12061691
75 Bristow Creek Driv , Woolwich, N3B 3P5, Waterloo
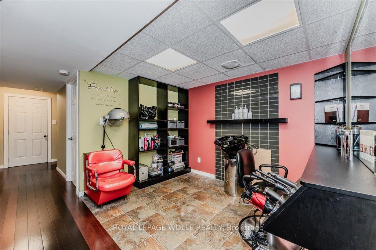
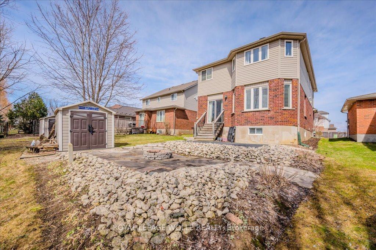
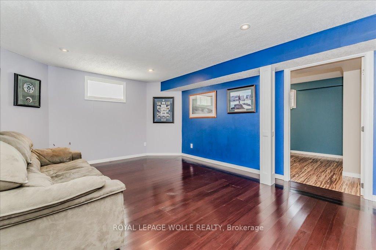
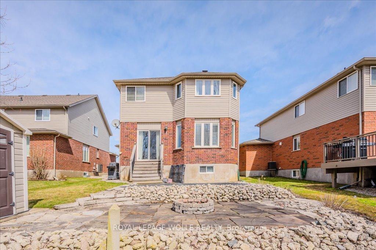
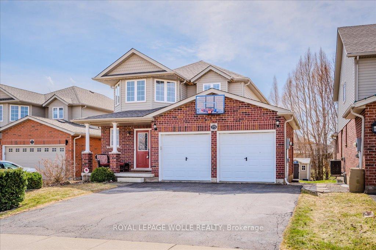
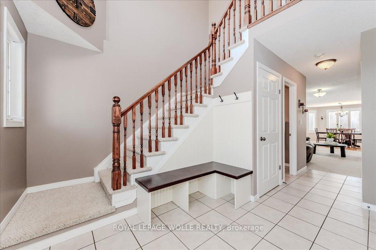
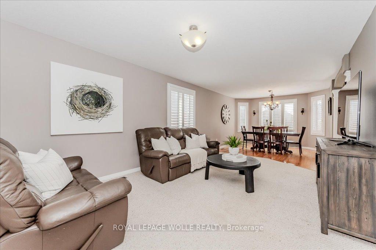
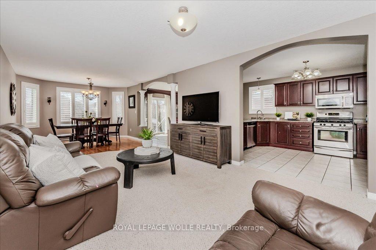
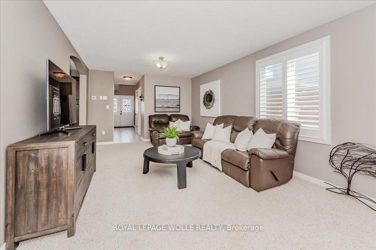
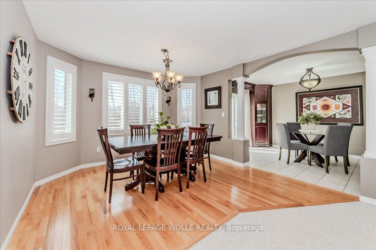
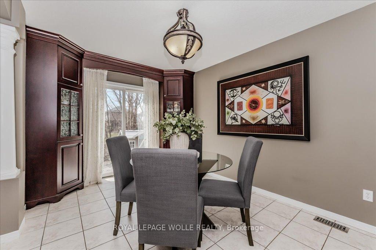
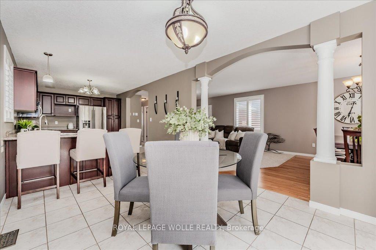
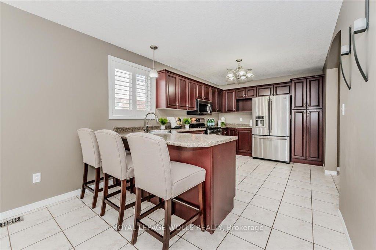
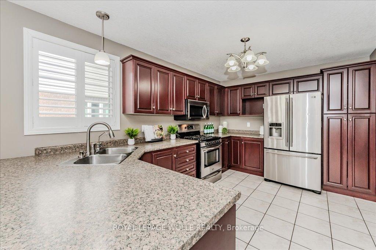
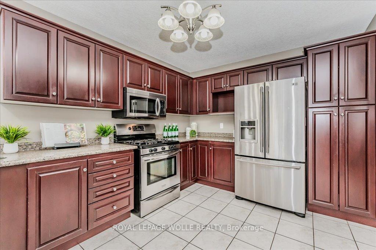
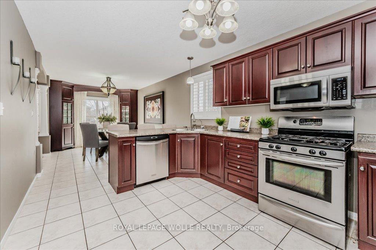
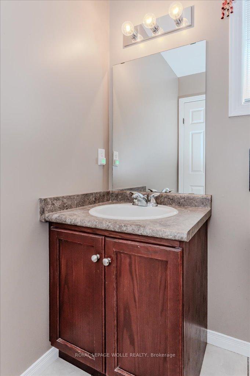
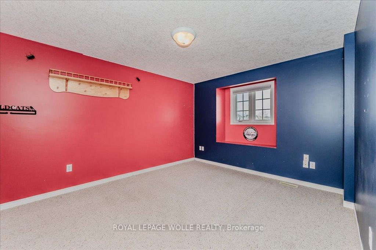
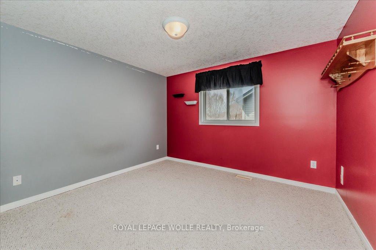
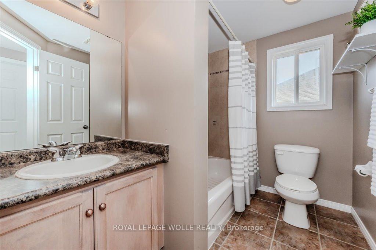
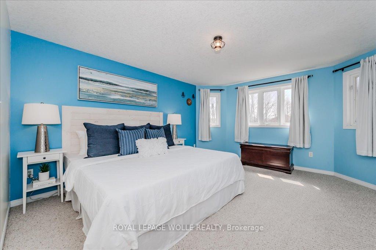
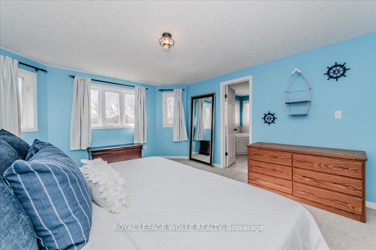
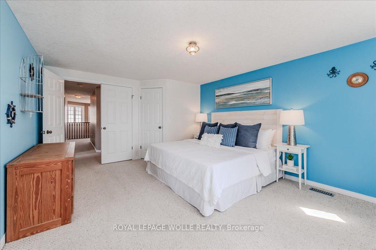
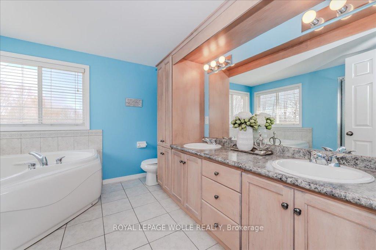
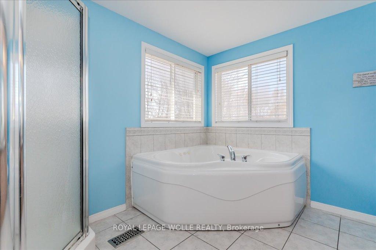
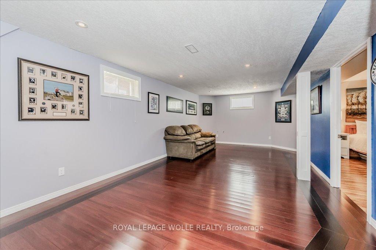
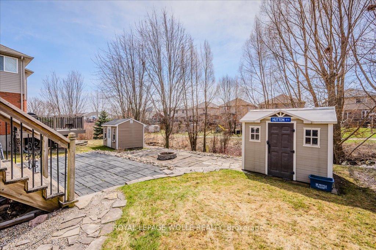
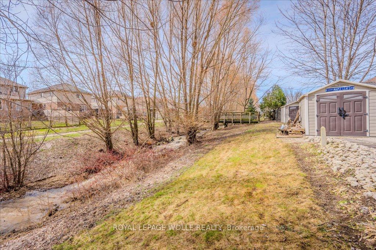
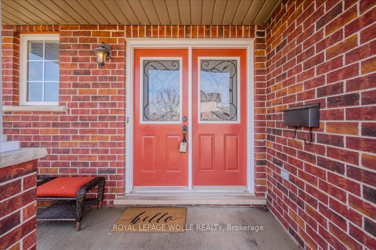
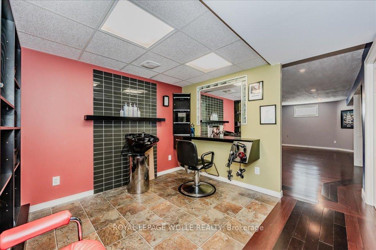
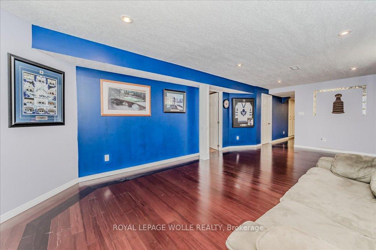
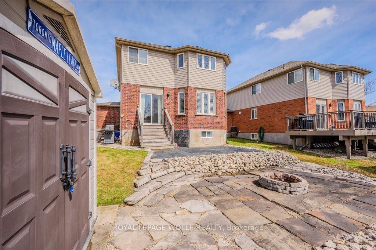
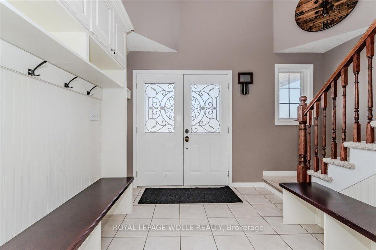
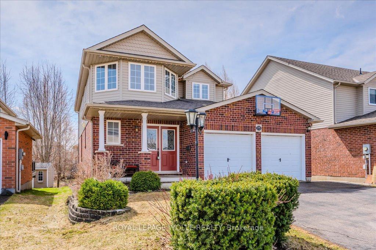
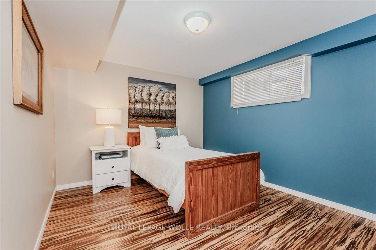
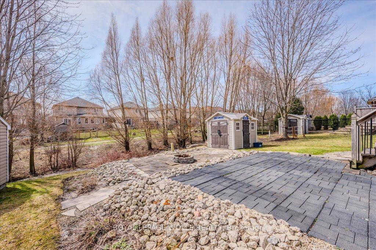
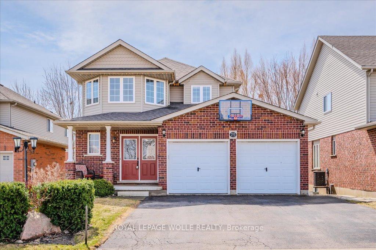
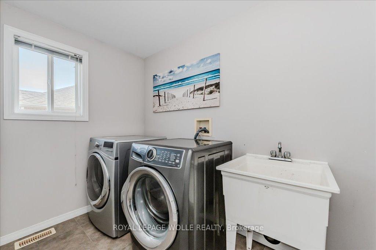






































| Welcome to this spacious two storey home in Elmira, backing onto a creek & walking trail. You are welcomed into this home by an inviting front foyer, which is open to the upper floor and offers a custom built-in cubby, bench and wall unit. This attractive floorplan is very family friendly with large principle rooms. A spacious kitchen with breakfast bar is situated just off the living room and dining room area. The kitchen offers all 4 appliances, a cozy breakfast nook with built in cabinets and a walkout to the two tiered backyard patio. There is a bright separate dining area with hardwood flooring and a cozy living room, perfect for entertaining Family and Friends. The upper level has 3 bedrooms including the primary with walk-in closet and a 5 piece ensuite bathroom. There is a 2nd bathroom (4 piece) as well as a laundry room on this level. Downstairs the basement is fully finished with bamboo flooring. This space offers a recreation room, 4th bedroom/den and a salon area, which is a rough-in bathroom. Enjoy what is offered in the privacy of your backyard as it backs onto a small creek, mature trees and walking trail. This creates a small oasis and the perfect spot for Summer BBQ's on your back patio, outdoor campfires in the built in firepit or perhaps a quiet morning coffee. This home is situated within walking distance to the Woolwich Memorial Centre/Rec Centre as well as parks, schools & churches. Don't miss out on owning this wonderful Family home in the town of Elmira. |
| Price | $878,900 |
| Taxes: | $4231.90 |
| Assessment Year: | 2024 |
| Occupancy: | Owner |
| Address: | 75 Bristow Creek Driv , Woolwich, N3B 3P5, Waterloo |
| Acreage: | < .50 |
| Directions/Cross Streets: | Barnswallow |
| Rooms: | 17 |
| Bedrooms: | 4 |
| Bedrooms +: | 0 |
| Family Room: | F |
| Basement: | Finished, Full |
| Level/Floor | Room | Length(ft) | Width(ft) | Descriptions | |
| Room 1 | Main | Foyer | 27.55 | 28.54 | |
| Room 2 | Main | Bathroom | 16.73 | 16.4 | 2 Pc Bath |
| Room 3 | Main | Living Ro | 39.36 | 49.53 | |
| Room 4 | Main | Kitchen | 29.88 | 57.73 | |
| Room 5 | Main | Breakfast | 29.88 | 36.74 | |
| Room 6 | Main | Dining Ro | 39.36 | 43.95 | |
| Room 7 | Second | Bathroom | 27.88 | 19.68 | 4 Pc Bath |
| Room 8 | Second | Laundry | 28.54 | 25.26 | |
| Room 9 | Second | Bedroom | 35.42 | 39.72 | |
| Room 10 | Second | Bedroom 2 | 35.42 | 36.74 | |
| Room 11 | Second | Primary B | 42.31 | 55.76 | |
| Room 12 | Second | Bathroom | 33.46 | 31.49 | 4 Pc Ensuite |
| Room 13 | Basement | Recreatio | 40.02 | 77.74 | |
| Room 14 | Basement | Bedroom 4 | 31.49 | 45.92 | |
| Room 15 | Basement | Den | 34.11 | 33.78 |
| Washroom Type | No. of Pieces | Level |
| Washroom Type 1 | 2 | Main |
| Washroom Type 2 | 4 | |
| Washroom Type 3 | 5 | |
| Washroom Type 4 | 0 | |
| Washroom Type 5 | 0 | |
| Washroom Type 6 | 2 | Main |
| Washroom Type 7 | 4 | |
| Washroom Type 8 | 5 | |
| Washroom Type 9 | 0 | |
| Washroom Type 10 | 0 | |
| Washroom Type 11 | 2 | Main |
| Washroom Type 12 | 4 | |
| Washroom Type 13 | 5 | |
| Washroom Type 14 | 0 | |
| Washroom Type 15 | 0 |
| Total Area: | 0.00 |
| Approximatly Age: | 16-30 |
| Property Type: | Detached |
| Style: | 2-Storey |
| Exterior: | Vinyl Siding, Brick |
| Garage Type: | Attached |
| (Parking/)Drive: | Private Do |
| Drive Parking Spaces: | 3 |
| Park #1 | |
| Parking Type: | Private Do |
| Park #2 | |
| Parking Type: | Private Do |
| Pool: | None |
| Other Structures: | Shed |
| Approximatly Age: | 16-30 |
| Approximatly Square Footage: | 1500-2000 |
| Property Features: | Place Of Wor, Rec./Commun.Centre |
| CAC Included: | N |
| Water Included: | N |
| Cabel TV Included: | N |
| Common Elements Included: | N |
| Heat Included: | N |
| Parking Included: | N |
| Condo Tax Included: | N |
| Building Insurance Included: | N |
| Fireplace/Stove: | N |
| Heat Type: | Forced Air |
| Central Air Conditioning: | Central Air |
| Central Vac: | N |
| Laundry Level: | Syste |
| Ensuite Laundry: | F |
| Elevator Lift: | False |
| Sewers: | Sewer |
| Water: | Water Sys |
| Water Supply Types: | Water System |
$
%
Years
This calculator is for demonstration purposes only. Always consult a professional
financial advisor before making personal financial decisions.
| Although the information displayed is believed to be accurate, no warranties or representations are made of any kind. |
| ROYAL LEPAGE WOLLE REALTY |
- Listing -1 of 0
|
|

Reza Peyvandi
Broker, ABR, SRS, RENE
Dir:
416-230-0202
Bus:
905-695-7888
Fax:
905-695-0900
| Virtual Tour | Book Showing | Email a Friend |
Jump To:
At a Glance:
| Type: | Freehold - Detached |
| Area: | Waterloo |
| Municipality: | Woolwich |
| Neighbourhood: | Dufferin Grove |
| Style: | 2-Storey |
| Lot Size: | x 105.14(Feet) |
| Approximate Age: | 16-30 |
| Tax: | $4,231.9 |
| Maintenance Fee: | $0 |
| Beds: | 4 |
| Baths: | 6 |
| Garage: | 0 |
| Fireplace: | N |
| Air Conditioning: | |
| Pool: | None |
Locatin Map:
Payment Calculator:

Listing added to your favorite list
Looking for resale homes?

By agreeing to Terms of Use, you will have ability to search up to 309479 listings and access to richer information than found on REALTOR.ca through my website.


