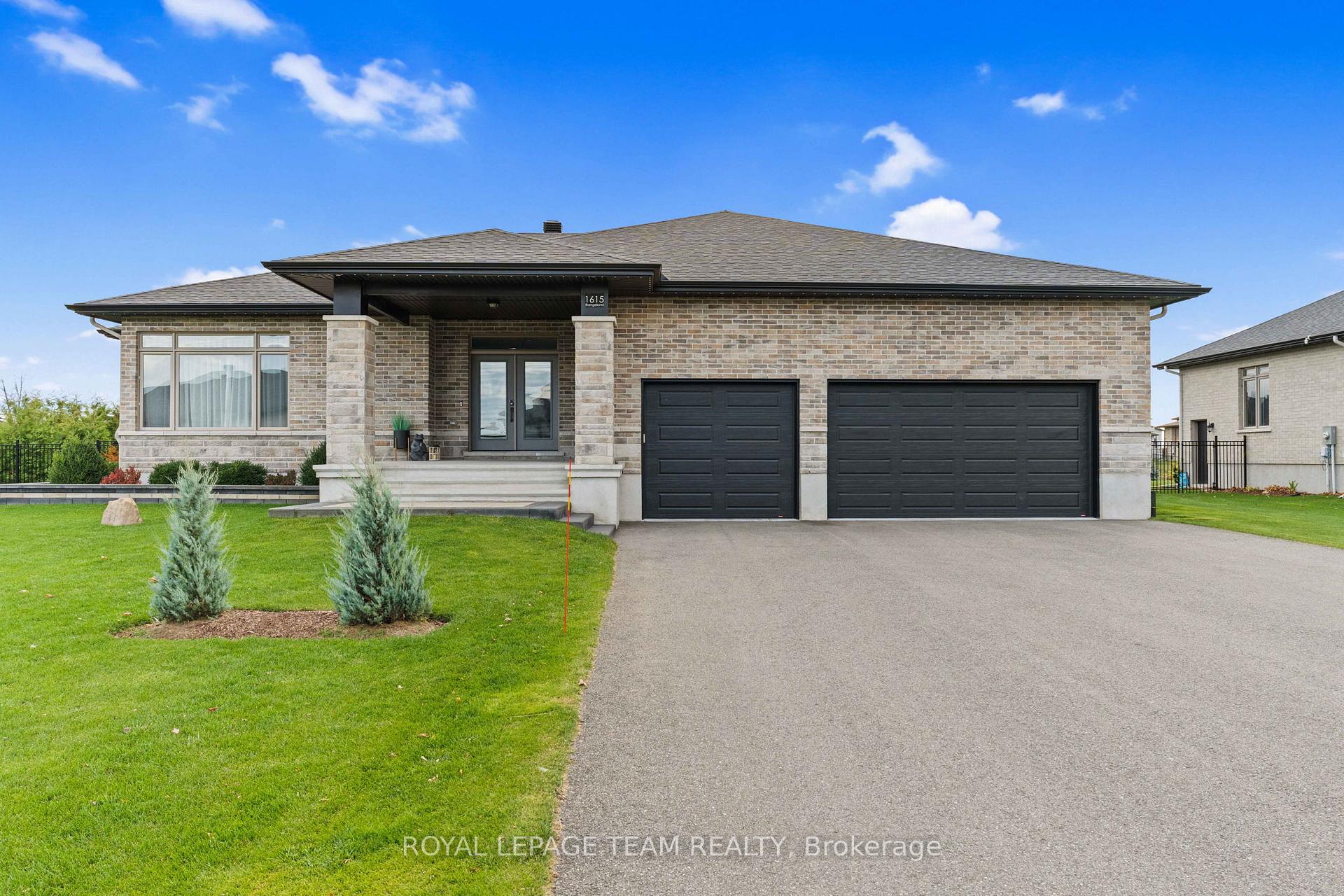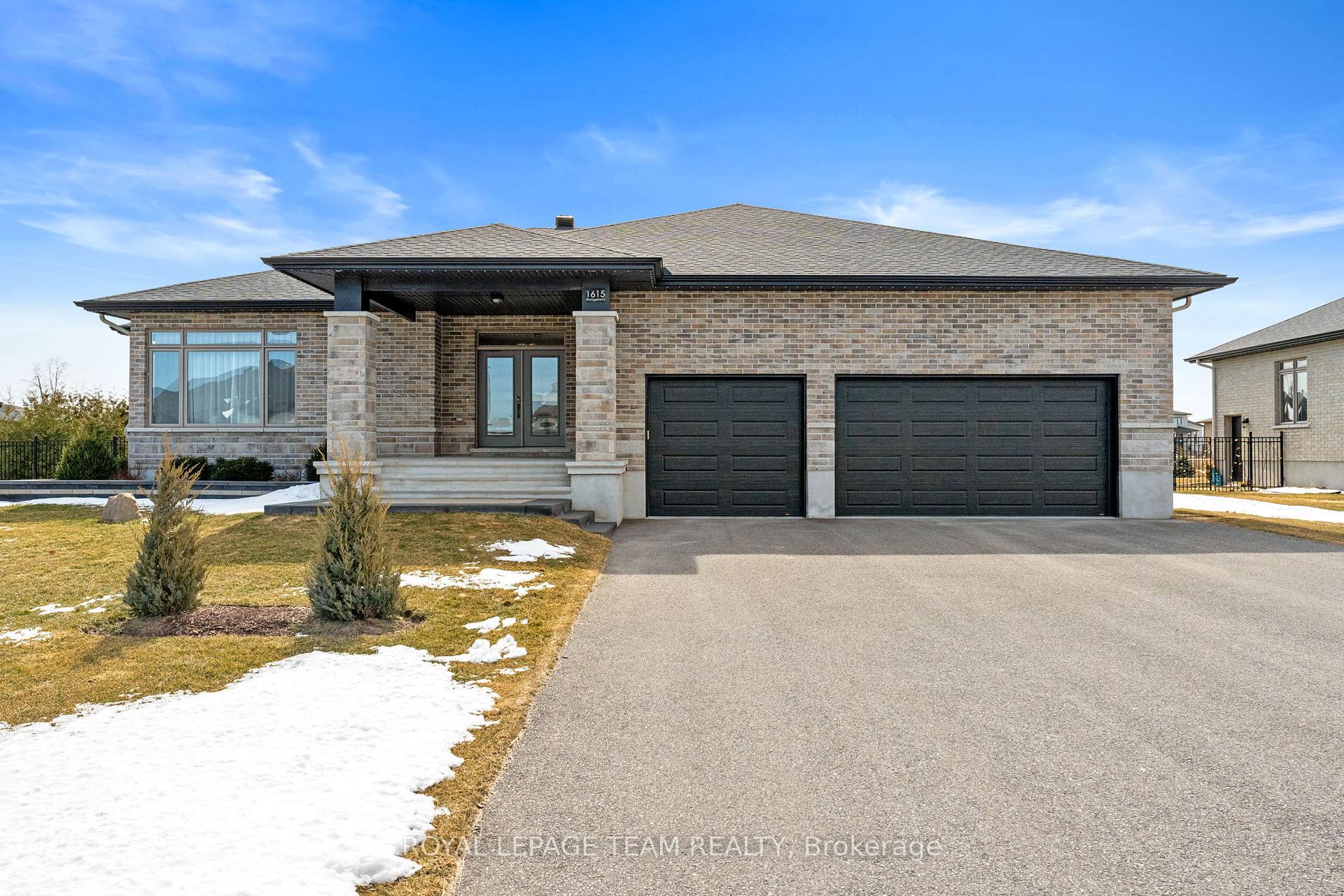$1,399,901
Available - For Sale
Listing ID: X12061468
1615 Rangeland Aven South , Greely - Metcalfe - Osgoode - Vernon and, K4P 0A3, Ottawa




































































































































| This exceptional executive bungalow, thoughtfully crafted by Mackie Homes, offers 3+2 bedrooms and 3 full baths, all adorned with top-quality finishes. Featuring 9-foot ceilings, a finished lower level, and a spacious three-car garage, it truly has it all. Nestled on half an acre within the desirable Quinn Farm development, the open-concept floor plan is ideal for entertaining, showcasing beautiful hardwood flooring throughout. The custom kitchen boasts ceiling-height cabinetry and stunning quartz countertops, providing both functionality and elegance. The great room is beautifully designed with a cozy gas fireplace and large sliding patio doors that open to a covered porch, offering a scenic view of the saltwater backyard pool oasis. Adjacent to the great room is a sunlit dining area, perfect for family meals or entertaining guests. The main level also features a spacious master bedroom retreat, complete with a walk-in closet and a luxurious 5-piece ensuite bath. In addition, there are two more bedrooms, a 4-piece main bathroom, and a convenient laundry/mudroom, rounding out the levels thoughtful layout. You will also value the owner's investments which include mature trees, a sprinkler system, a standby generator, permanent outdoor holiday lighting, and an automated pool system, among many other great features. Act quickly this is a turnkey 10. Start packing! |
| Price | $1,399,901 |
| Taxes: | $5791.00 |
| Assessment Year: | 2024 |
| Occupancy: | Owner |
| Address: | 1615 Rangeland Aven South , Greely - Metcalfe - Osgoode - Vernon and, K4P 0A3, Ottawa |
| Directions/Cross Streets: | Still Meadow Way |
| Rooms: | 8 |
| Rooms +: | 7 |
| Bedrooms: | 3 |
| Bedrooms +: | 2 |
| Family Room: | T |
| Basement: | Finished |
| Level/Floor | Room | Length(ft) | Width(ft) | Descriptions | |
| Room 1 | Main | Foyer | 8.07 | 7.51 | Ceramic Floor, Closet |
| Room 2 | Main | Kitchen | 18.01 | 17.81 | Pantry |
| Room 3 | Main | Great Roo | 20.07 | 18.07 | Fireplace, Hardwood Floor |
| Room 4 | Main | Dining Ro | 18.17 | 12.5 | Hardwood Floor |
| Room 5 | Main | Primary B | 18.93 | 13.51 | Hardwood Floor |
| Room 6 | Main | Bathroom | 10.76 | 9.74 | 5 Pc Ensuite, Ceramic Floor, Double Sink |
| Room 7 | Main | Other | 10.76 | 3.61 | W/W Closet, Hardwood Floor |
| Room 8 | Main | Bedroom 2 | 10.99 | 11.09 | Hardwood Floor |
| Room 9 | Main | Bedroom 3 | 10.99 | 11.09 | Hardwood Floor |
| Room 10 | Main | Bathroom | 10.76 | 6.07 | 4 Pc Bath, Ceramic Floor |
| Room 11 | Main | Laundry | 10.76 | 8.5 | Ceramic Floor |
| Room 12 | Basement | Family Ro | 14.6 | 24.99 | Broadloom |
| Room 13 | Basement | Office | 8.59 | 8.43 | Broadloom |
| Room 14 | Basement | Bedroom 4 | 12.33 | 12.92 | Laminate |
| Room 15 | Basement | Bedroom 5 | 12.33 | 12.92 | Laminate |
| Washroom Type | No. of Pieces | Level |
| Washroom Type 1 | 5 | Main |
| Washroom Type 2 | 4 | Main |
| Washroom Type 3 | 4 | Basement |
| Washroom Type 4 | 0 | |
| Washroom Type 5 | 0 | |
| Washroom Type 6 | 5 | Main |
| Washroom Type 7 | 4 | Main |
| Washroom Type 8 | 4 | Basement |
| Washroom Type 9 | 0 | |
| Washroom Type 10 | 0 | |
| Washroom Type 11 | 5 | Main |
| Washroom Type 12 | 4 | Main |
| Washroom Type 13 | 4 | Basement |
| Washroom Type 14 | 0 | |
| Washroom Type 15 | 0 |
| Total Area: | 0.00 |
| Approximatly Age: | 6-15 |
| Property Type: | Detached |
| Style: | Bungalow |
| Exterior: | Brick, Stone |
| Garage Type: | Attached |
| (Parking/)Drive: | Private Do |
| Drive Parking Spaces: | 8 |
| Park #1 | |
| Parking Type: | Private Do |
| Park #2 | |
| Parking Type: | Private Do |
| Pool: | Inground |
| Other Structures: | Fence - Full, |
| Approximatly Age: | 6-15 |
| Approximatly Square Footage: | 2000-2500 |
| Property Features: | Fenced Yard |
| CAC Included: | N |
| Water Included: | N |
| Cabel TV Included: | N |
| Common Elements Included: | N |
| Heat Included: | N |
| Parking Included: | N |
| Condo Tax Included: | N |
| Building Insurance Included: | N |
| Fireplace/Stove: | Y |
| Heat Type: | Forced Air |
| Central Air Conditioning: | Central Air |
| Central Vac: | Y |
| Laundry Level: | Syste |
| Ensuite Laundry: | F |
| Sewers: | Septic |
| Water: | Drilled W |
| Water Supply Types: | Drilled Well |
$
%
Years
This calculator is for demonstration purposes only. Always consult a professional
financial advisor before making personal financial decisions.
| Although the information displayed is believed to be accurate, no warranties or representations are made of any kind. |
| ROYAL LEPAGE TEAM REALTY |
- Listing -1 of 0
|
|

Reza Peyvandi
Broker, ABR, SRS, RENE
Dir:
416-230-0202
Bus:
905-695-7888
Fax:
905-695-0900
| Virtual Tour | Book Showing | Email a Friend |
Jump To:
At a Glance:
| Type: | Freehold - Detached |
| Area: | Ottawa |
| Municipality: | Greely - Metcalfe - Osgoode - Vernon and |
| Neighbourhood: | 1601 - Greely |
| Style: | Bungalow |
| Lot Size: | x 198.03(Feet) |
| Approximate Age: | 6-15 |
| Tax: | $5,791 |
| Maintenance Fee: | $0 |
| Beds: | 3+2 |
| Baths: | 3 |
| Garage: | 0 |
| Fireplace: | Y |
| Air Conditioning: | |
| Pool: | Inground |
Locatin Map:
Payment Calculator:

Listing added to your favorite list
Looking for resale homes?

By agreeing to Terms of Use, you will have ability to search up to 317481 listings and access to richer information than found on REALTOR.ca through my website.


