$799,900
Available - For Sale
Listing ID: X12069289
23 Muskoka Cres , London, N5X 3W6, Middlesex
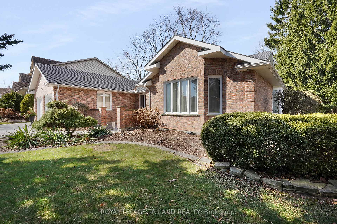
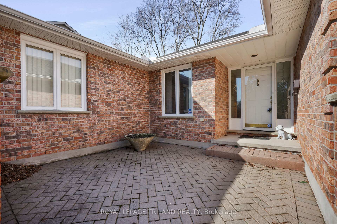
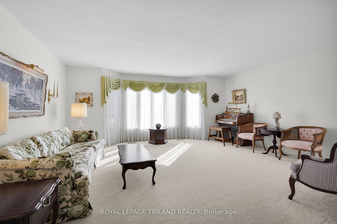
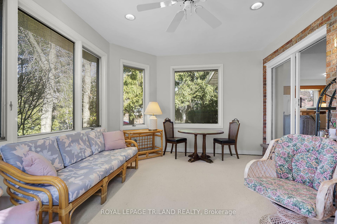
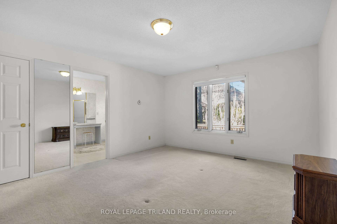
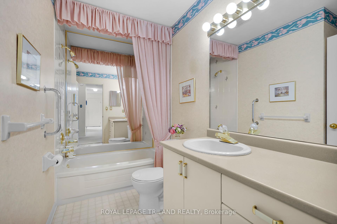
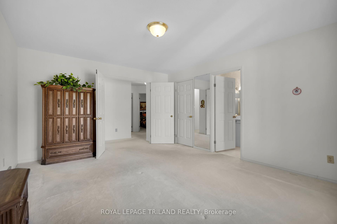
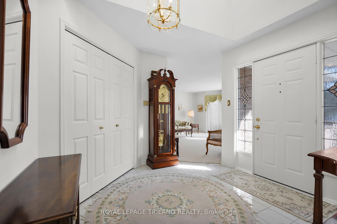

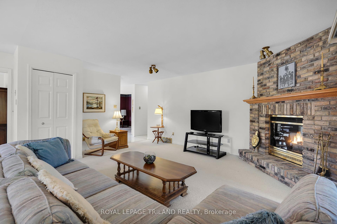
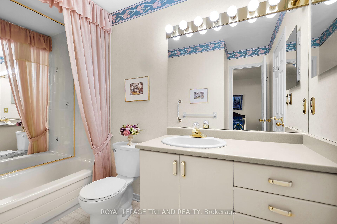
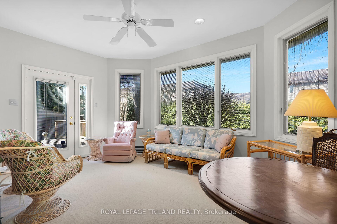
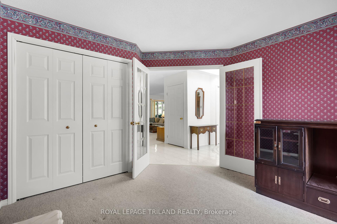
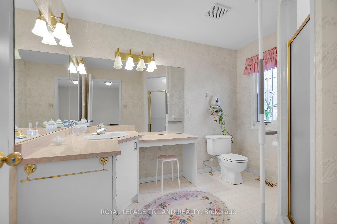
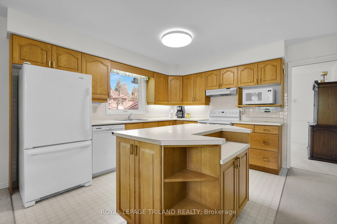
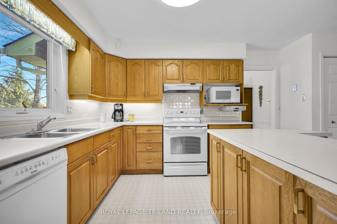
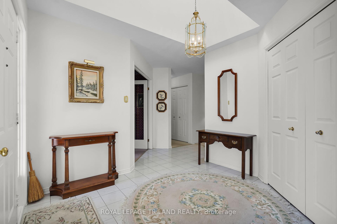
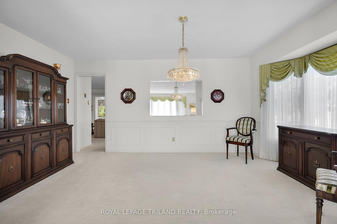
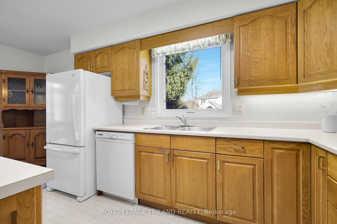
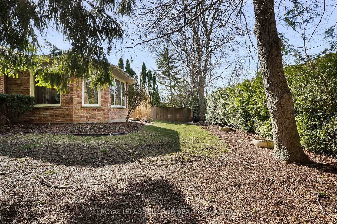
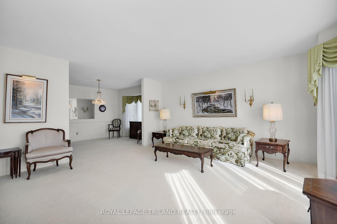
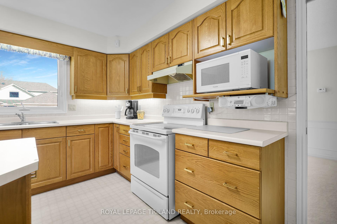

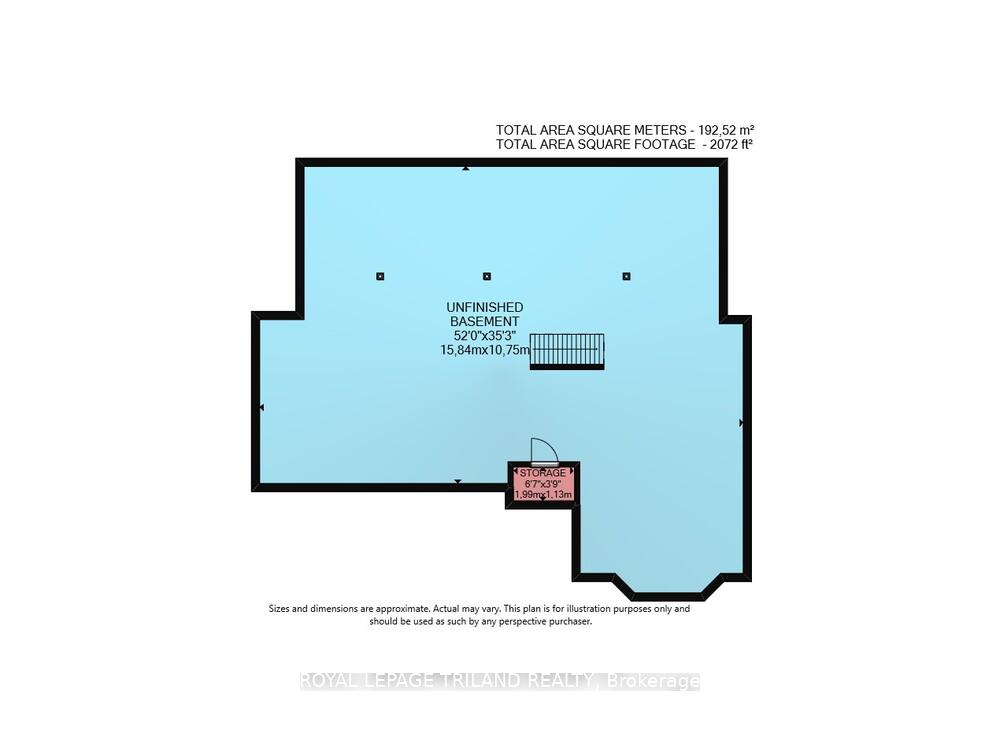
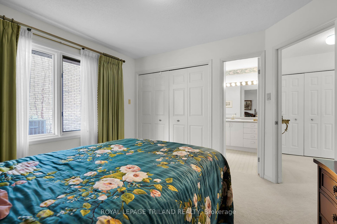
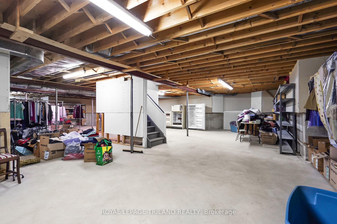
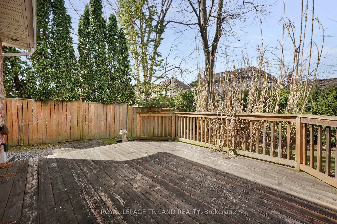
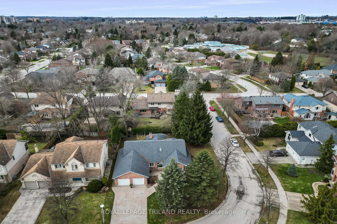
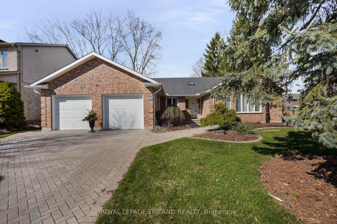
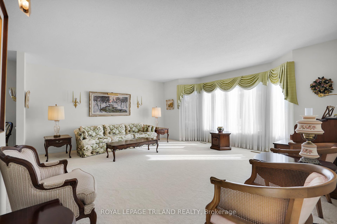
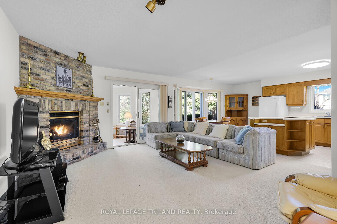
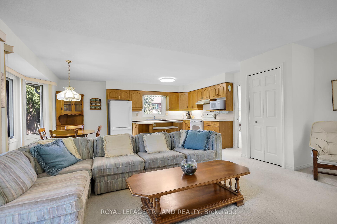
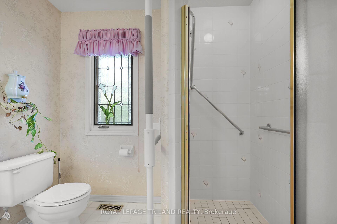
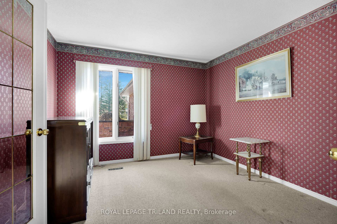
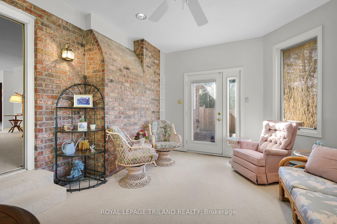
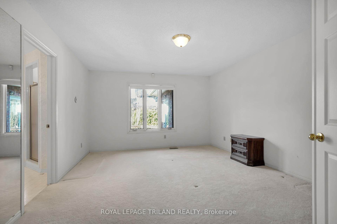
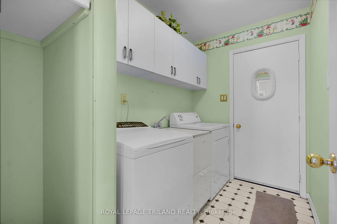
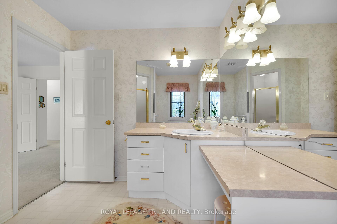
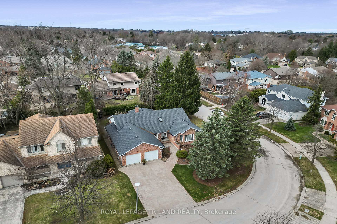
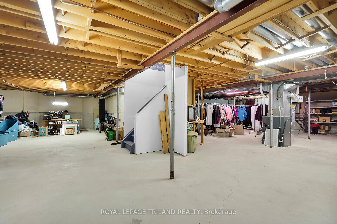

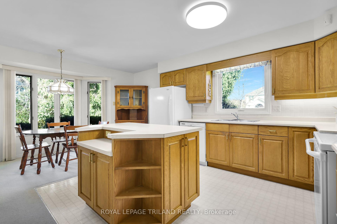
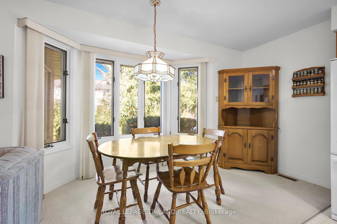
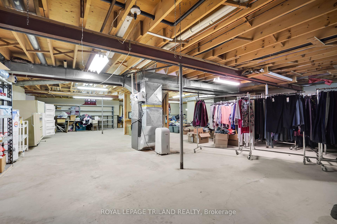
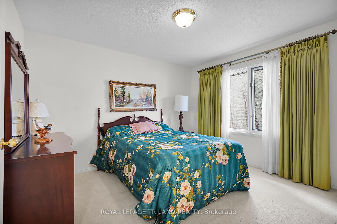
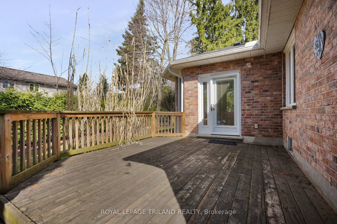














































| Spacious executive one floor Matthews custom built home with double car garage in the heart of Stoneybrook offering 3 bedrooms (1 presently being used as den/office off foyer). Primary suite offers double door entry with walk in closet and private 3 piece ensuite with dressing table. The 2nd bedroom has a cheater ensuite and there are 2 double door linen closets in the hallway. The large formal living room and separate dining room both offer bay windows and the main floor family room has a gas fireplace and is open to the generous kitchen boasting a working island with inset and opens to the eat in area with bay window. Additional features in the kitchen are the double sinks and pantry. Easy access from the family room to 4 season sunroom addition with full foundation through patio doors, has a ceiling fan as well as pot lights and offers load of light. Access to private deck and partially fenced rear yard through the sunroom. Interior access to the garage, which boasts a man door, is through the main floor laundry room which has lots of storage and a coat closet just inside the interior hall. A large unfinished basement provides a blank canvas for those who want to finish it in their own special way. Some added extra benefits to this wonderful home is that it is close to walking trails, sports fields, dog park, shopping, restaurants and minutes to downtown. Property is being sold "as is, where is" with no guarantees or warranties. Mirror in primary bedroom to stay and much of the furniture is up for consideration. A true Executive gem in prime London. |
| Price | $799,900 |
| Taxes: | $7047.60 |
| Assessment Year: | 2024 |
| Occupancy: | Owner |
| Address: | 23 Muskoka Cres , London, N5X 3W6, Middlesex |
| Acreage: | < .50 |
| Directions/Cross Streets: | Doon Drive |
| Rooms: | 9 |
| Bedrooms: | 3 |
| Bedrooms +: | 0 |
| Family Room: | T |
| Basement: | Unfinished |
| Level/Floor | Room | Length(ft) | Width(ft) | Descriptions | |
| Room 1 | Main | Living Ro | 17.97 | 16.6 | |
| Room 2 | Main | Dining Ro | 17.38 | 16.6 | |
| Room 3 | Main | Kitchen | 19.68 | 11.51 | |
| Room 4 | Main | Family Ro | 17.97 | 14.4 | |
| Room 5 | Main | Sunroom | 15.38 | 12.46 | |
| Room 6 | Main | Primary B | 16.37 | 13.09 | Walk-In Closet(s), 3 Pc Ensuite |
| Room 7 | Main | Bedroom 2 | 12.1 | 11.64 | |
| Room 8 | Main | Bedroom 3 | 11.18 | 11.71 | |
| Room 9 | Main | Laundry | 8.59 | 5.64 | |
| Room 10 |
| Washroom Type | No. of Pieces | Level |
| Washroom Type 1 | 4 | Main |
| Washroom Type 2 | 3 | Main |
| Washroom Type 3 | 0 | |
| Washroom Type 4 | 0 | |
| Washroom Type 5 | 0 | |
| Washroom Type 6 | 4 | Main |
| Washroom Type 7 | 3 | Main |
| Washroom Type 8 | 0 | |
| Washroom Type 9 | 0 | |
| Washroom Type 10 | 0 |
| Total Area: | 0.00 |
| Approximatly Age: | 31-50 |
| Property Type: | Detached |
| Style: | Bungalow |
| Exterior: | Vinyl Siding, Brick |
| Garage Type: | Attached |
| (Parking/)Drive: | Private |
| Drive Parking Spaces: | 4 |
| Park #1 | |
| Parking Type: | Private |
| Park #2 | |
| Parking Type: | Private |
| Pool: | None |
| Other Structures: | Fence - Partia |
| Approximatly Age: | 31-50 |
| Approximatly Square Footage: | 2000-2500 |
| Property Features: | Park, Public Transit |
| CAC Included: | N |
| Water Included: | N |
| Cabel TV Included: | N |
| Common Elements Included: | N |
| Heat Included: | N |
| Parking Included: | N |
| Condo Tax Included: | N |
| Building Insurance Included: | N |
| Fireplace/Stove: | Y |
| Heat Type: | Forced Air |
| Central Air Conditioning: | Central Air |
| Central Vac: | N |
| Laundry Level: | Syste |
| Ensuite Laundry: | F |
| Sewers: | Sewer |
| Utilities-Cable: | A |
| Utilities-Hydro: | Y |
$
%
Years
This calculator is for demonstration purposes only. Always consult a professional
financial advisor before making personal financial decisions.
| Although the information displayed is believed to be accurate, no warranties or representations are made of any kind. |
| ROYAL LEPAGE TRILAND REALTY |
- Listing -1 of 0
|
|

Reza Peyvandi
Broker, ABR, SRS, RENE
Dir:
416-230-0202
Bus:
905-695-7888
Fax:
905-695-0900
| Virtual Tour | Book Showing | Email a Friend |
Jump To:
At a Glance:
| Type: | Freehold - Detached |
| Area: | Middlesex |
| Municipality: | London |
| Neighbourhood: | North G |
| Style: | Bungalow |
| Lot Size: | x 83.75(Feet) |
| Approximate Age: | 31-50 |
| Tax: | $7,047.6 |
| Maintenance Fee: | $0 |
| Beds: | 3 |
| Baths: | 2 |
| Garage: | 0 |
| Fireplace: | Y |
| Air Conditioning: | |
| Pool: | None |
Locatin Map:
Payment Calculator:

Listing added to your favorite list
Looking for resale homes?

By agreeing to Terms of Use, you will have ability to search up to 315075 listings and access to richer information than found on REALTOR.ca through my website.


