$649,000
Available - For Sale
Listing ID: X12150133
225 West 2nd Stre , Hamilton, L9C 3G3, Hamilton
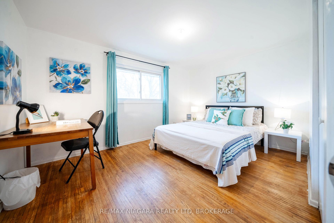
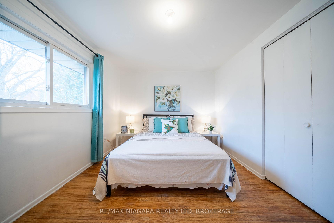
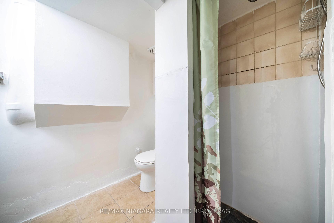
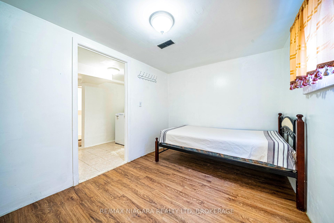
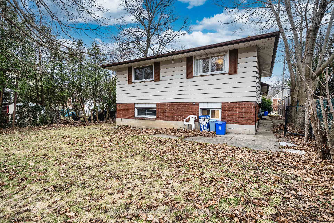
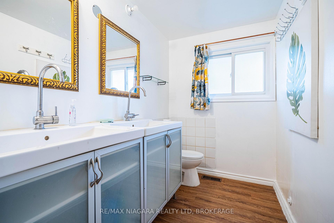
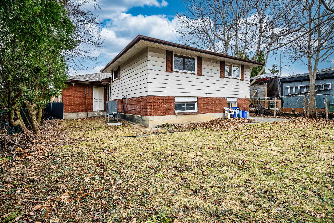
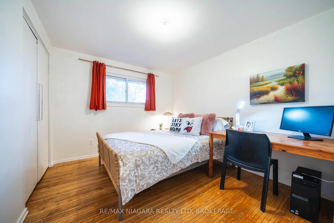
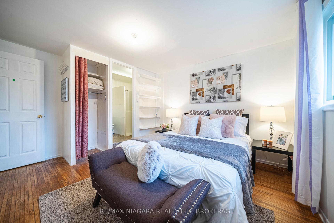
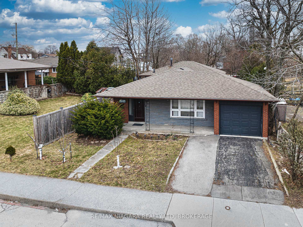
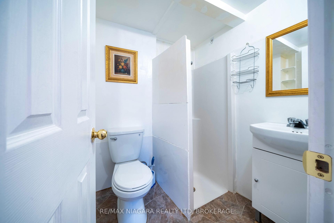

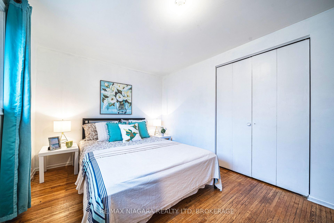
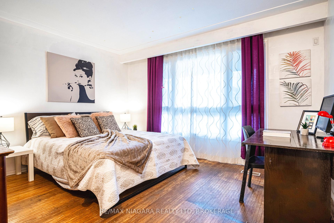
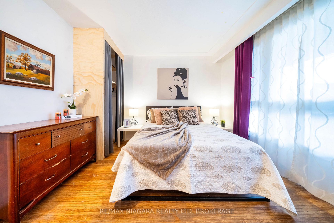
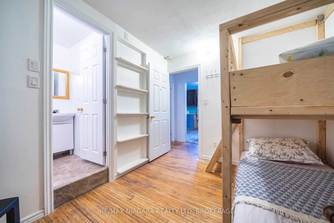
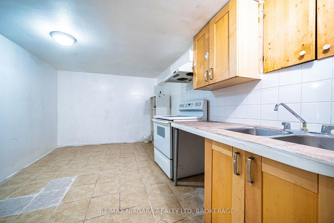
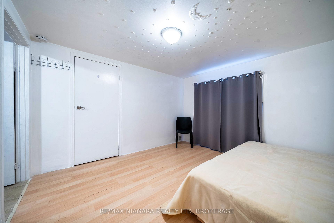
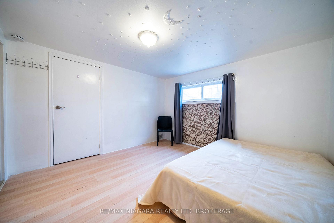
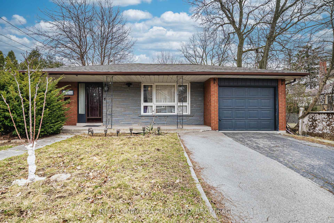
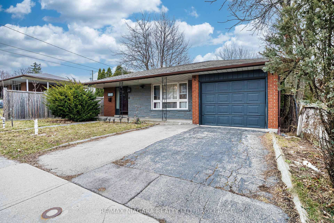
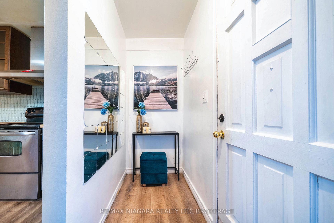

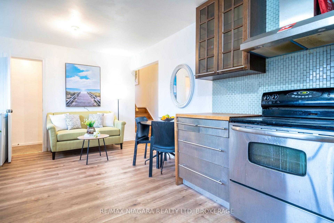
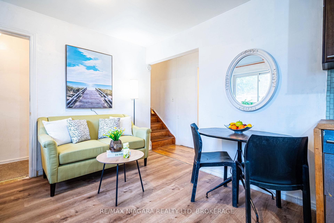
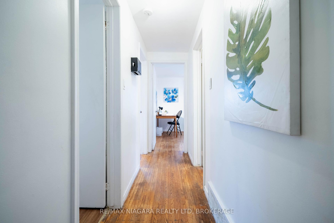
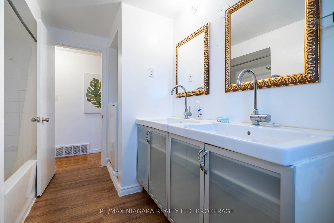
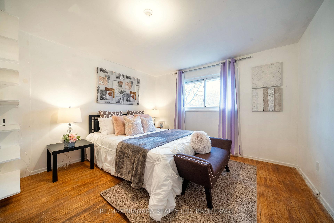
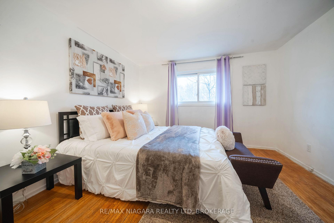
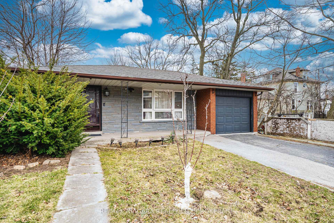
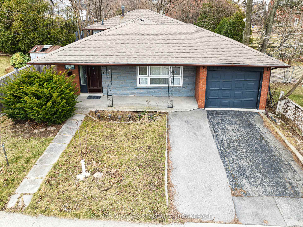
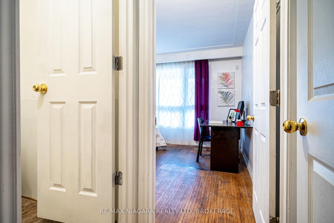
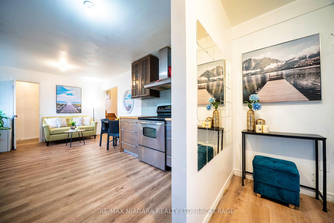
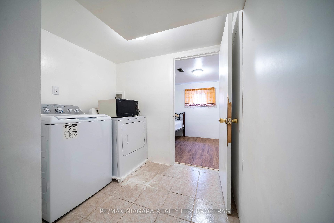
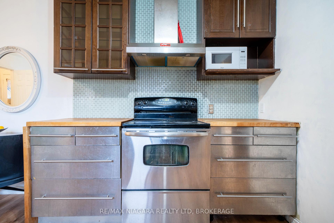
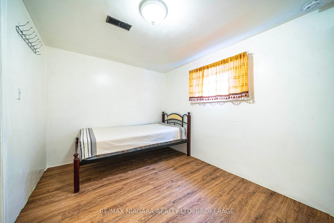
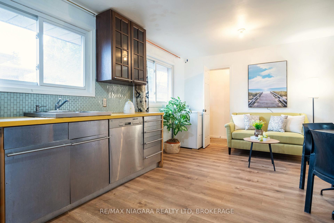
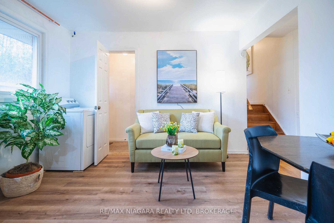
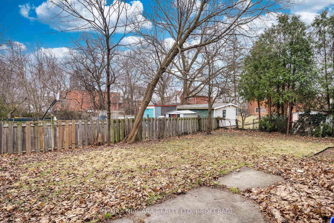
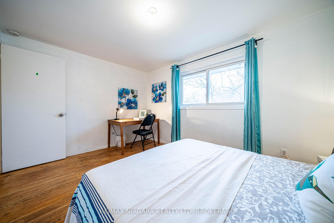
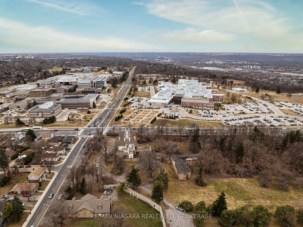
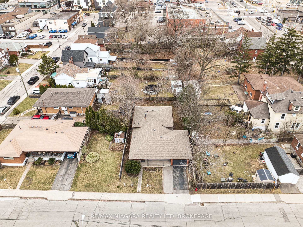
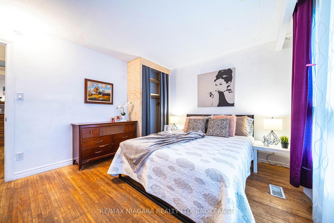
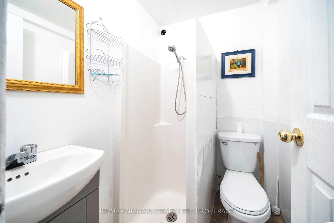
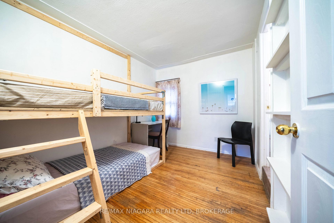
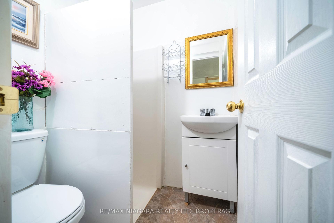
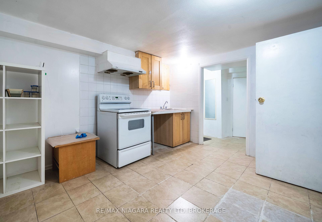
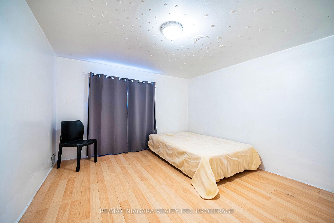
















































| Calling all investors and large families! This spacious, modern 3-level backsplit home on West Mountain boasts 5+2 bedrooms, 2 kitchens, and is just steps away from Mohawk College. The main floor features a bright, eat-in kitchen with stainless steel appliances, seamlessly flowing into the dining and living areas. It offers 3 bedrooms, each with its own ensuite, and 2 additional cozy bedrooms that share a 4-piece bathroom. The fully finished basement, with a separate entrance, includes an eat-in kitchen with essential appliances and 2 large bedrooms that share a 3-piece bathroom. This layout is ideal for renting out to help ease mortgage costs or for accommodating large families. Additional features include an attached garage and a fenced yard. Conveniently located near the college, Walmart shopping district, and public transportation. |
| Price | $649,000 |
| Taxes: | $4941.00 |
| Occupancy: | Vacant |
| Address: | 225 West 2nd Stre , Hamilton, L9C 3G3, Hamilton |
| Acreage: | < .50 |
| Directions/Cross Streets: | West 2nd Stx Fennell Ave |
| Rooms: | 11 |
| Rooms +: | 5 |
| Bedrooms: | 5 |
| Bedrooms +: | 2 |
| Family Room: | F |
| Basement: | Separate Ent, Finished |
| Level/Floor | Room | Length(ft) | Width(ft) | Descriptions | |
| Room 1 | Main | Bedroom | 13.71 | 11.15 | Window, Hardwood Floor, Closet |
| Room 2 | Main | Bedroom 2 | 10.17 | 8.27 | Window, Hardwood Floor, Closet |
| Room 3 | Main | Foyer | 9.02 | 3.31 | Tile Floor, Window |
| Room 4 | Main | Kitchen | 17.29 | 10.99 | Combined w/Dining, Combined w/Living, Window |
| Room 5 | Main | Bathroom | 5.15 | 4.62 | 3 Pc Ensuite, Tile Floor |
| Room 6 | Main | Bathroom | 4.99 | 4.46 | 3 Pc Ensuite, Tile Floor |
| Room 7 | Main | Bedroom 3 | 10.2 | 9.09 | Window, Hardwood Floor, Closet |
| Room 8 | Main | Bedroom 4 | 13.64 | 9.64 | Window, Hardwood Floor |
| Room 9 | Main | Bathroom | 7.9 | 7.74 | 4 Pc Bath, Combined w/Laundry |
| Room 10 | Main | Bedroom 5 | 10.96 | 11.45 | Hardwood Floor, Window |
| Room 11 | Main | Bathroom | 5.35 | 5.12 | 3 Pc Bath, Tile Floor |
| Room 12 | Basement | Kitchen | 13.22 | 9.61 | Tile Floor, Open Concept |
| Room 13 | Basement | Bedroom | 11.22 | 10.92 | Window, Closet |
| Room 14 | Basement | Bedroom | 10.79 | 7.97 | Window, Closet |
| Washroom Type | No. of Pieces | Level |
| Washroom Type 1 | 3 | Main |
| Washroom Type 2 | 4 | Main |
| Washroom Type 3 | 3 | Basement |
| Washroom Type 4 | 0 | |
| Washroom Type 5 | 0 |
| Total Area: | 0.00 |
| Approximatly Age: | 51-99 |
| Property Type: | Detached |
| Style: | Backsplit 3 |
| Exterior: | Aluminum Siding, Brick |
| Garage Type: | Attached |
| (Parking/)Drive: | Front Yard |
| Drive Parking Spaces: | 2 |
| Park #1 | |
| Parking Type: | Front Yard |
| Park #2 | |
| Parking Type: | Front Yard |
| Pool: | None |
| Approximatly Age: | 51-99 |
| Approximatly Square Footage: | 1100-1500 |
| CAC Included: | N |
| Water Included: | N |
| Cabel TV Included: | N |
| Common Elements Included: | N |
| Heat Included: | N |
| Parking Included: | N |
| Condo Tax Included: | N |
| Building Insurance Included: | N |
| Fireplace/Stove: | N |
| Heat Type: | Forced Air |
| Central Air Conditioning: | Central Air |
| Central Vac: | N |
| Laundry Level: | Syste |
| Ensuite Laundry: | F |
| Sewers: | Sewer |
$
%
Years
This calculator is for demonstration purposes only. Always consult a professional
financial advisor before making personal financial decisions.
| Although the information displayed is believed to be accurate, no warranties or representations are made of any kind. |
| RE/MAX NIAGARA REALTY LTD, BROKERAGE |
- Listing -1 of 0
|
|

Reza Peyvandi
Broker, ABR, SRS, RENE
Dir:
416-230-0202
Bus:
905-695-7888
Fax:
905-695-0900
| Virtual Tour | Book Showing | Email a Friend |
Jump To:
At a Glance:
| Type: | Freehold - Detached |
| Area: | Hamilton |
| Municipality: | Hamilton |
| Neighbourhood: | Southam |
| Style: | Backsplit 3 |
| Lot Size: | x 100.00(Feet) |
| Approximate Age: | 51-99 |
| Tax: | $4,941 |
| Maintenance Fee: | $0 |
| Beds: | 5+2 |
| Baths: | 5 |
| Garage: | 0 |
| Fireplace: | N |
| Air Conditioning: | |
| Pool: | None |
Locatin Map:
Payment Calculator:

Listing added to your favorite list
Looking for resale homes?

By agreeing to Terms of Use, you will have ability to search up to 0 listings and access to richer information than found on REALTOR.ca through my website.


