$1,185,000
Available - For Sale
Listing ID: S12034270
7 Clubhouse Driv , Collingwood, L9Y 4Z5, Simcoe
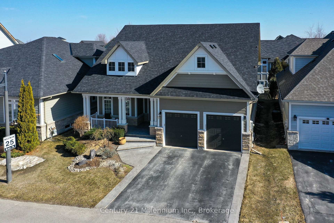
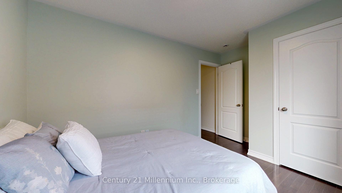
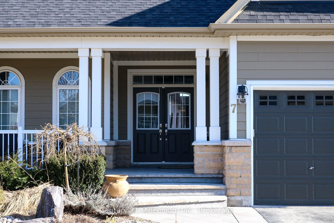
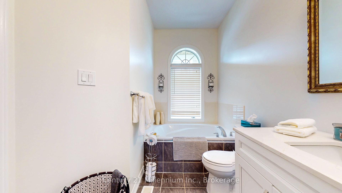
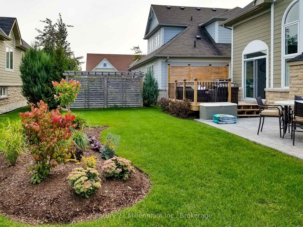
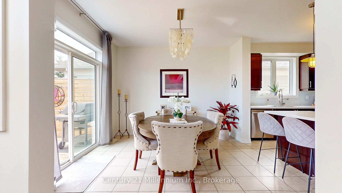
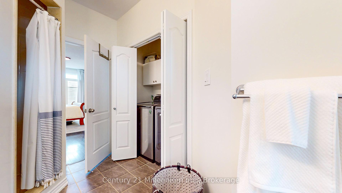
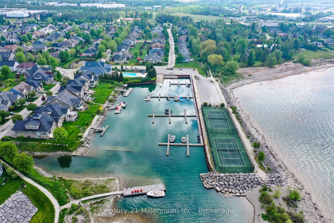
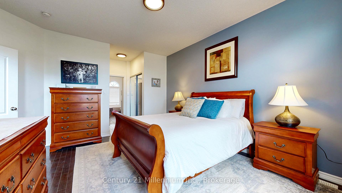
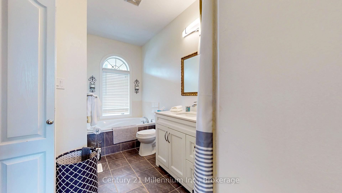

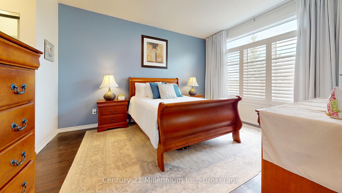
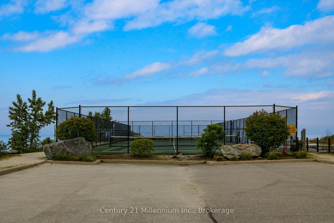
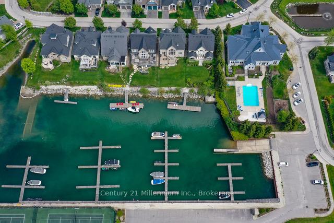
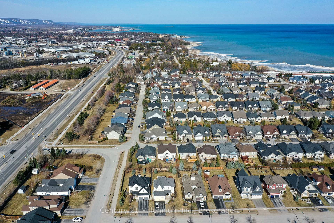
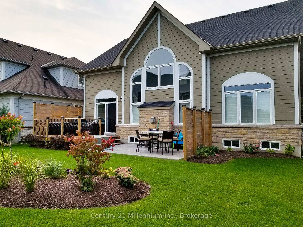
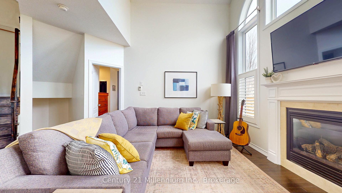
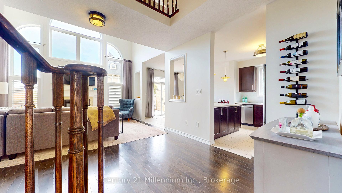
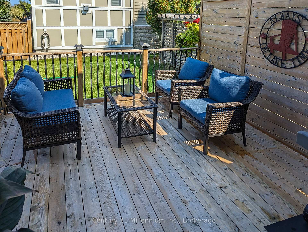
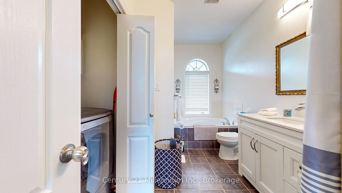
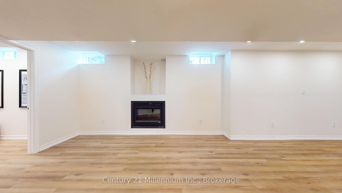
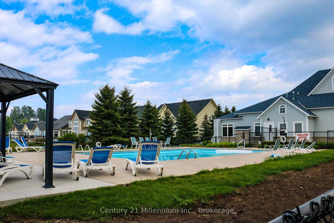
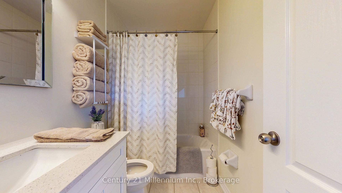
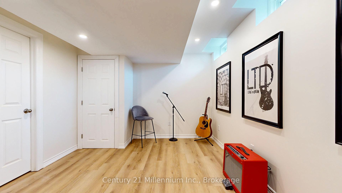
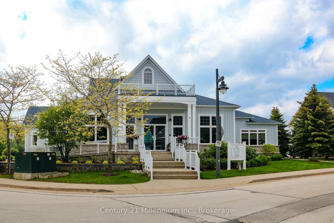
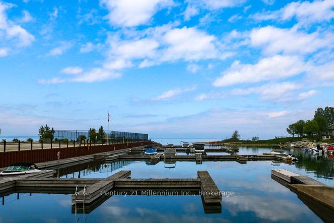
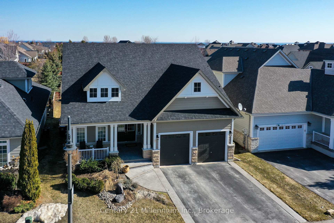
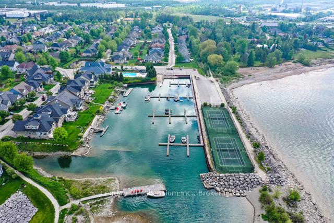
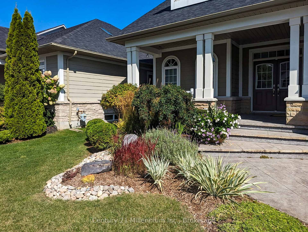
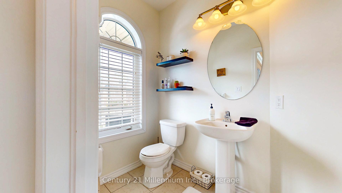
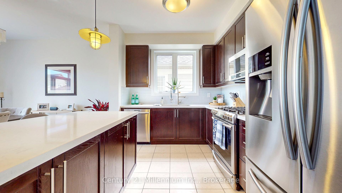
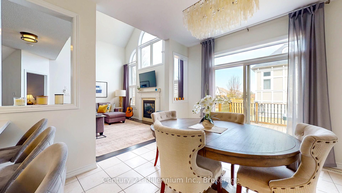
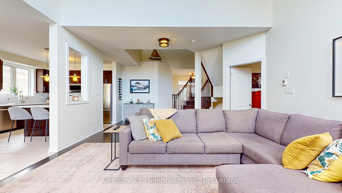
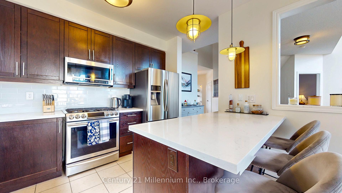
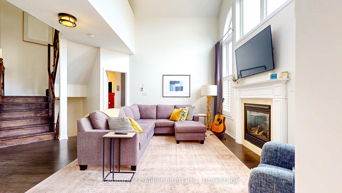
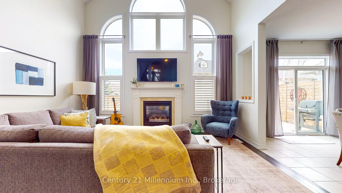
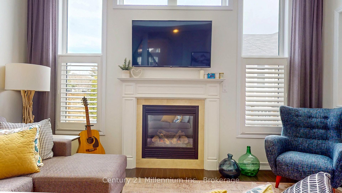
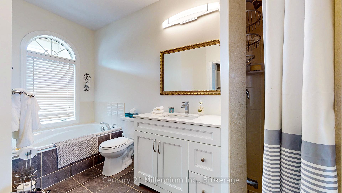
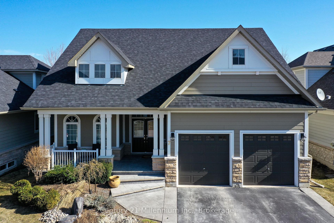

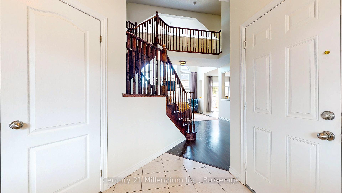
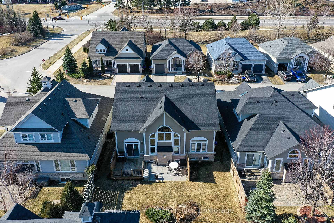
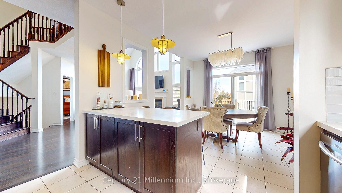
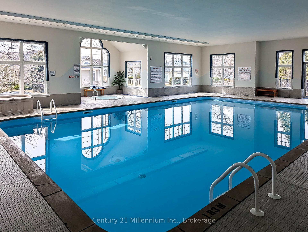

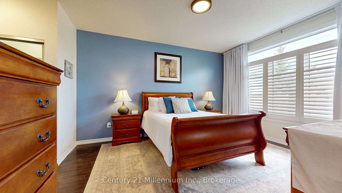
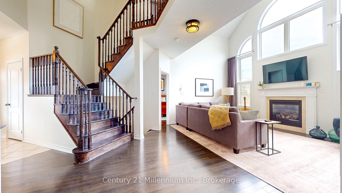
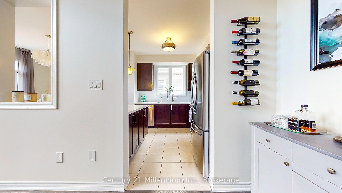
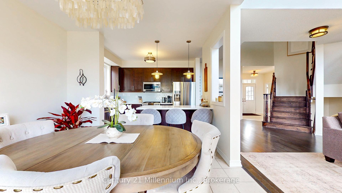
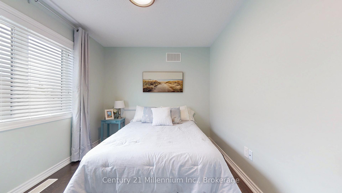
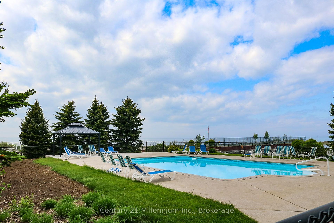



















































| Stunning Bungaloft in Blue Shores - Includes a boat slip! Welcome to this beautifully designed bungaloft in the sought-after Blue Shore community in Collingwood! Offering the perfect blend of main floor living with additional space for family and guests, this home also comes with a 17-foot boat slip, making it a dream for waterfront lifestyle enthusiasts. The main floor features a spacious primary bedroom with a walk-in closet and a luxurious ensuite bath, providing comfort and convenience. The open concept living and dining area boasts soaring ceilings, a cozy fireplace, and large windows that fill the space with natural light. The well appointed kitchen includes quartz countertops, stainless steel appliances, ample storage and a breakfast bar for casual dining. Upstairs, the loft level features two additional bedrooms and a full bath, offering privacy for family and visitors. The fully finished basement provides even more living space, perfect for a rec room, home office, gym or guest suite. Enjoy outdoor living in your private backyard or take advantage of the exclusive Blue Shores amenities, including an indoor and outdoor pool, tennis/pickle ball courts, clubhouse and marina. And with a 17-foot boat slip included you can experience the best of Georgian Bay boating right from your community! Located just minutes from downtown Collingwood, golf courses, ski hills and scenic trails. This home offers the perfect balance of relaxation and recreation. Roof re-shingled in 2021 |
| Price | $1,185,000 |
| Taxes: | $5294.00 |
| Occupancy: | Owner |
| Address: | 7 Clubhouse Driv , Collingwood, L9Y 4Z5, Simcoe |
| Directions/Cross Streets: | Marine View Dr/Clubhouse Dr |
| Rooms: | 12 |
| Rooms +: | 2 |
| Bedrooms: | 3 |
| Bedrooms +: | 0 |
| Family Room: | F |
| Basement: | Full, Finished |
| Level/Floor | Room | Length(ft) | Width(ft) | Descriptions | |
| Room 1 | Main | Living Ro | 24.24 | 15.38 | |
| Room 2 | Main | Dining Ro | 9.25 | 11.45 | |
| Room 3 | Main | Kitchen | 11.28 | 11.45 | |
| Room 4 | Main | Primary B | 19.75 | 12.14 | 4 Pc Ensuite |
| Room 5 | Second | Bedroom | 13.55 | 8.99 | |
| Room 6 | Second | Bedroom 2 | 11.25 | 12.3 | |
| Room 7 | Lower | Family Ro | 27.09 | 25.75 | |
| Room 8 | Lower | Media Roo | 10.56 | 12.27 |
| Washroom Type | No. of Pieces | Level |
| Washroom Type 1 | 4 | Main |
| Washroom Type 2 | 2 | Main |
| Washroom Type 3 | 4 | Second |
| Washroom Type 4 | 2 | Basement |
| Washroom Type 5 | 0 |
| Total Area: | 0.00 |
| Approximatly Age: | 6-15 |
| Property Type: | Detached |
| Style: | Bungaloft |
| Exterior: | Hardboard, Stone |
| Garage Type: | Attached |
| (Parking/)Drive: | Private Do |
| Drive Parking Spaces: | 2 |
| Park #1 | |
| Parking Type: | Private Do |
| Park #2 | |
| Parking Type: | Private Do |
| Pool: | Communit |
| Approximatly Age: | 6-15 |
| Approximatly Square Footage: | 1100-1500 |
| Property Features: | Golf, Hospital |
| CAC Included: | N |
| Water Included: | N |
| Cabel TV Included: | N |
| Common Elements Included: | N |
| Heat Included: | N |
| Parking Included: | N |
| Condo Tax Included: | N |
| Building Insurance Included: | N |
| Fireplace/Stove: | Y |
| Heat Type: | Forced Air |
| Central Air Conditioning: | Central Air |
| Central Vac: | N |
| Laundry Level: | Syste |
| Ensuite Laundry: | F |
| Elevator Lift: | False |
| Sewers: | Sewer |
| Utilities-Cable: | Y |
| Utilities-Hydro: | Y |
$
%
Years
This calculator is for demonstration purposes only. Always consult a professional
financial advisor before making personal financial decisions.
| Although the information displayed is believed to be accurate, no warranties or representations are made of any kind. |
| Century 21 Millennium Inc. |
- Listing -1 of 0
|
|

Reza Peyvandi
Broker, ABR, SRS, RENE
Dir:
416-230-0202
Bus:
905-695-7888
Fax:
905-695-0900
| Virtual Tour | Book Showing | Email a Friend |
Jump To:
At a Glance:
| Type: | Freehold - Detached |
| Area: | Simcoe |
| Municipality: | Collingwood |
| Neighbourhood: | Collingwood |
| Style: | Bungaloft |
| Lot Size: | x 104.49(Feet) |
| Approximate Age: | 6-15 |
| Tax: | $5,294 |
| Maintenance Fee: | $0 |
| Beds: | 3 |
| Baths: | 4 |
| Garage: | 0 |
| Fireplace: | Y |
| Air Conditioning: | |
| Pool: | Communit |
Locatin Map:
Payment Calculator:

Listing added to your favorite list
Looking for resale homes?

By agreeing to Terms of Use, you will have ability to search up to 302621 listings and access to richer information than found on REALTOR.ca through my website.


