$3,500
Available - For Rent
Listing ID: W12155388
7 Copley Cour , Milton, L9T 7V8, Halton
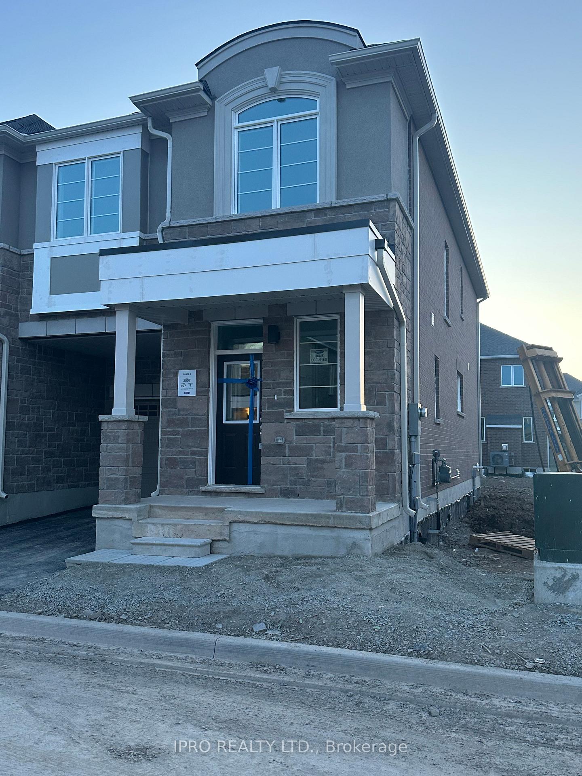
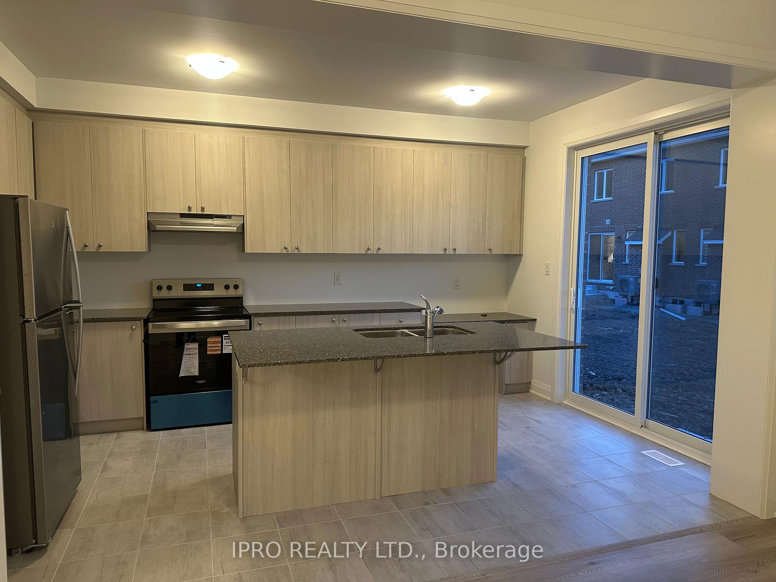
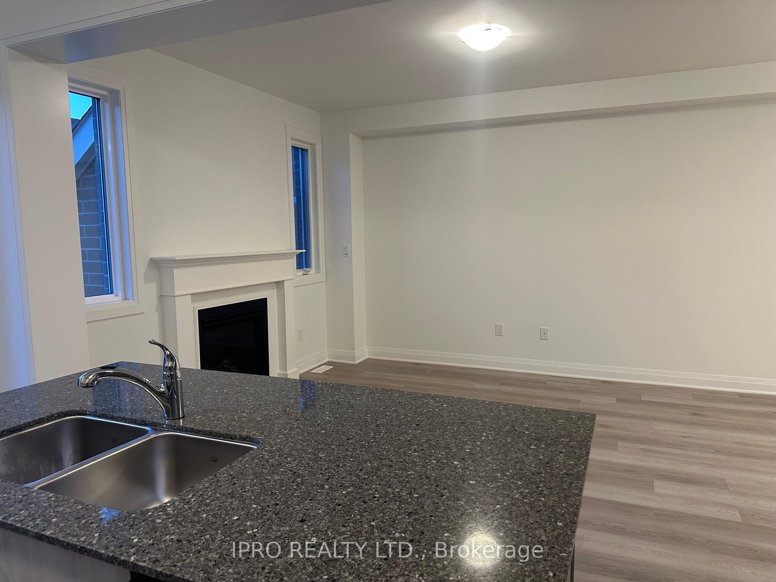
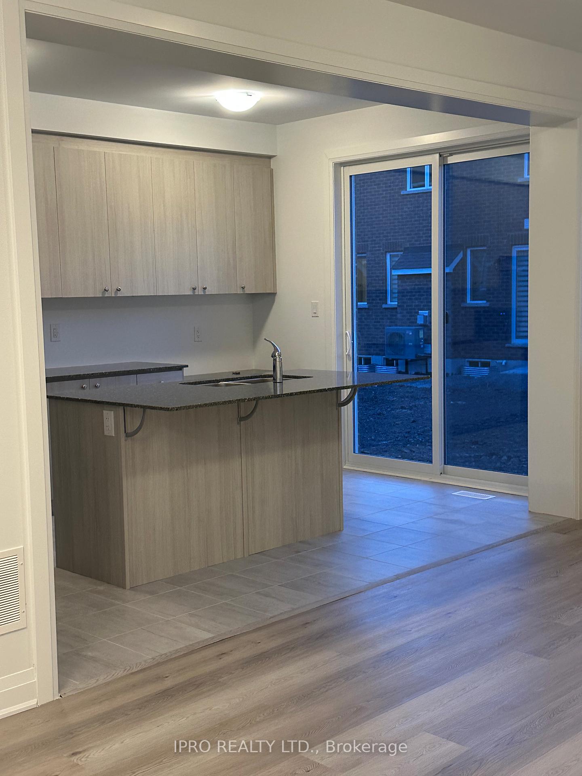
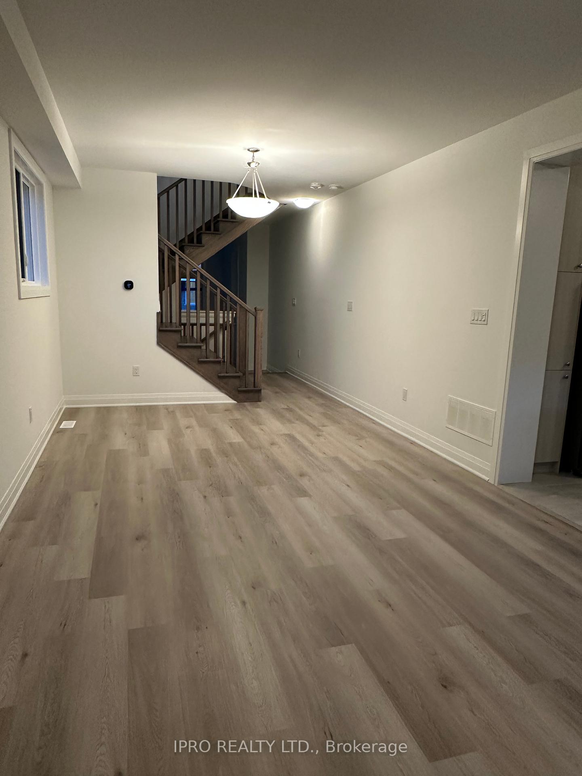
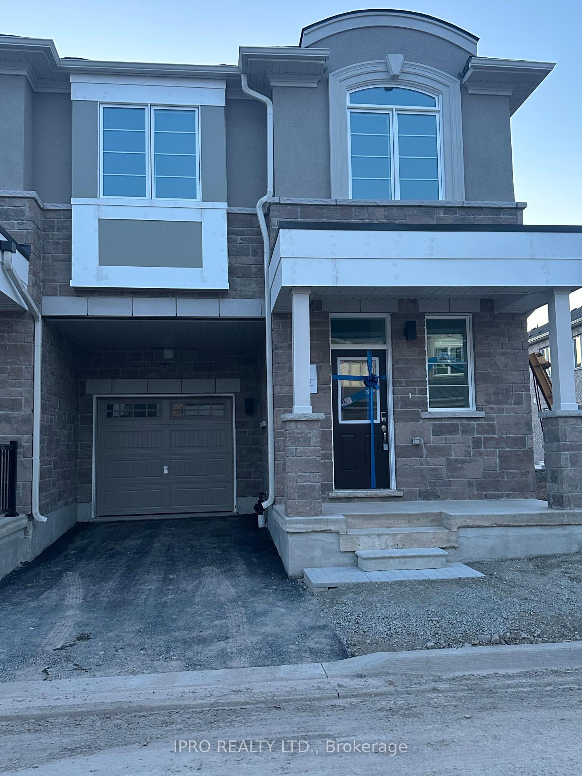
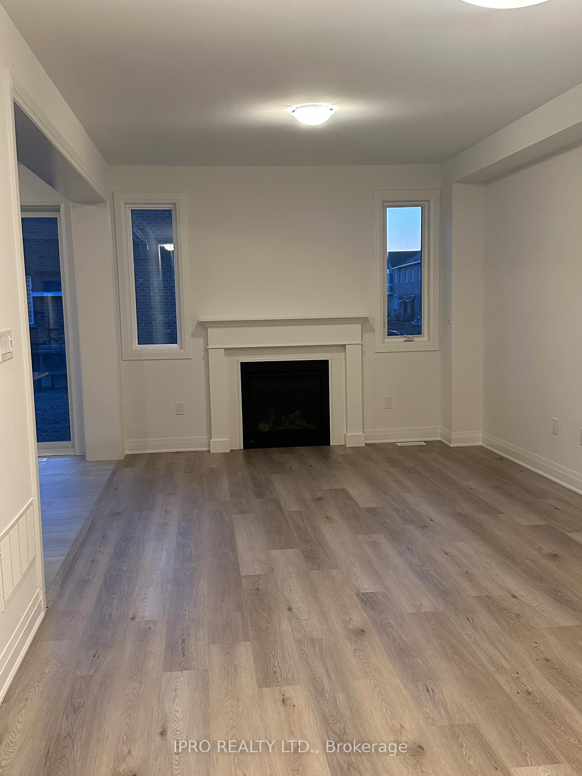
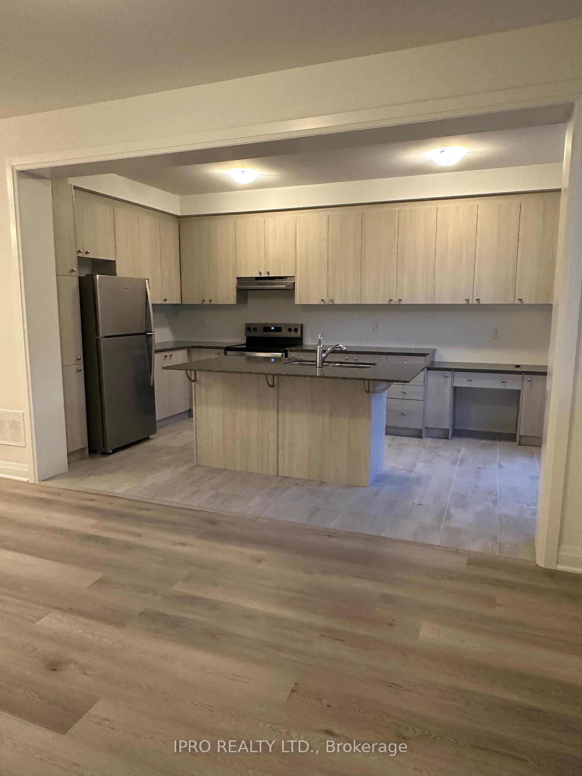








| Premium End Unit Lot - 4 Bedroom Townhome, 1938 Sq.Ft., Milton, Welcome to the Mint End, a Highly Sought-After Brand New, Never Lived In 2 Storey Corner Townhome featuring Top Tier Upgrades in Prime Milton Community, with an Elegant Brick and Stone Exterior. This Freehold Townhome offers 1938 Sq.Ft of thoughtfully designed living space. Modern & Elegant Interior - 9ft Ceilings on Both Floors for an Open, Airy Feel. Spacious Open Concept Layout - Gourmet Kitchen with Quartz Countertop and Modern Finishes, Cozy Family Room with Fireplace - Perfect for Relaxing or Entertaining, Triple Glazed Windows and High Efficiency features for Year Round Comfort, Luxurious Primary Suite with Walk-In Closet and a Spa Like Ensuite featuring a Framless Glass Shower. Prime Location and Unmatched Convenience - Walking Distance to Top Rated Schools - Craig Kielburger Secondary School, Saint Kateri Catholic Secondary School , Saint Anne Catholic Elementary School.. 10 Minute Drive to: Toronto Premium Outlets, Mississauga, Oakville, Burlington . |
| Price | $3,500 |
| Taxes: | $0.00 |
| Occupancy: | Vacant |
| Address: | 7 Copley Cour , Milton, L9T 7V8, Halton |
| Directions/Cross Streets: | Louis St. Laurent and Ferguson Drive |
| Rooms: | 8 |
| Bedrooms: | 4 |
| Bedrooms +: | 0 |
| Family Room: | T |
| Basement: | Unfinished |
| Furnished: | Unfu |
| Level/Floor | Room | Length(ft) | Width(ft) | Descriptions | |
| Room 1 | Main | Great Roo | 13.97 | 11.78 | Laminate, Combined w/Dining |
| Room 2 | Main | Dining Ro | 13.97 | 11.68 | Laminate, Window |
| Room 3 | Main | Kitchen | 15.58 | 10.89 | Ceramic Floor, Stainless Steel Appl, Quartz Counter |
| Room 4 | Main | Breakfast | 15.58 | 10.89 | Ceramic Floor |
| Room 5 | Second | Primary B | 15.09 | 14.99 | Walk-In Closet(s) |
| Room 6 | Second | Bedroom 2 | 12.99 | 11.58 | Closet, Window |
| Room 7 | Second | Bedroom 3 | 12.17 | 10.36 | Closet, Window |
| Room 8 | Second | Bedroom 4 | 12.2 | 10.36 | Closet |
| Washroom Type | No. of Pieces | Level |
| Washroom Type 1 | 2 | Main |
| Washroom Type 2 | 5 | Second |
| Washroom Type 3 | 4 | Second |
| Washroom Type 4 | 0 | |
| Washroom Type 5 | 0 |
| Total Area: | 0.00 |
| Property Type: | Att/Row/Townhouse |
| Style: | 2-Storey |
| Exterior: | Concrete Block |
| Garage Type: | Attached |
| Drive Parking Spaces: | 1 |
| Pool: | None |
| Laundry Access: | In-Suite Laun |
| Approximatly Square Footage: | 1500-2000 |
| Property Features: | Clear View, Hospital |
| CAC Included: | N |
| Water Included: | N |
| Cabel TV Included: | N |
| Common Elements Included: | N |
| Heat Included: | N |
| Parking Included: | Y |
| Condo Tax Included: | N |
| Building Insurance Included: | N |
| Fireplace/Stove: | Y |
| Heat Type: | Forced Air |
| Central Air Conditioning: | Central Air |
| Central Vac: | N |
| Laundry Level: | Syste |
| Ensuite Laundry: | F |
| Sewers: | Sewer |
| Although the information displayed is believed to be accurate, no warranties or representations are made of any kind. |
| IPRO REALTY LTD. |
- Listing -1 of 0
|
|

Reza Peyvandi
Broker, ABR, SRS, RENE
Dir:
416-230-0202
Bus:
905-695-7888
Fax:
905-695-0900
| Book Showing | Email a Friend |
Jump To:
At a Glance:
| Type: | Freehold - Att/Row/Townhouse |
| Area: | Halton |
| Municipality: | Milton |
| Neighbourhood: | 1025 - BW Bowes |
| Style: | 2-Storey |
| Lot Size: | x 0.00() |
| Approximate Age: | |
| Tax: | $0 |
| Maintenance Fee: | $0 |
| Beds: | 4 |
| Baths: | 3 |
| Garage: | 0 |
| Fireplace: | Y |
| Air Conditioning: | |
| Pool: | None |
Locatin Map:

Listing added to your favorite list
Looking for resale homes?

By agreeing to Terms of Use, you will have ability to search up to 295585 listings and access to richer information than found on REALTOR.ca through my website.


