$664,000
Available - For Sale
Listing ID: W12154953
2216 Upper Middle Road , Burlington, L7P 2Z9, Halton
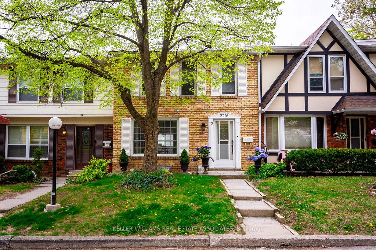
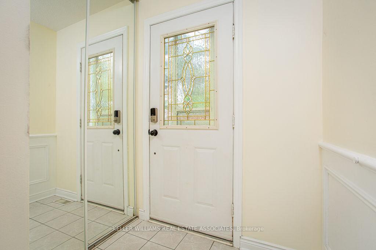
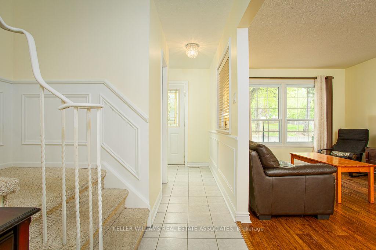
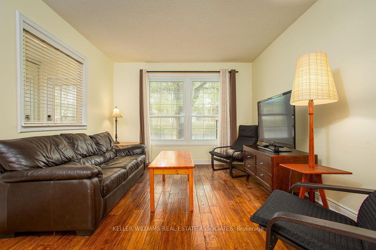
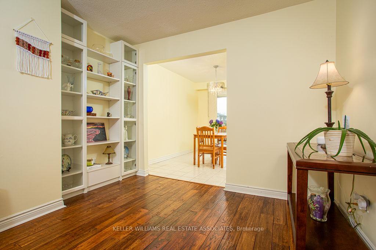
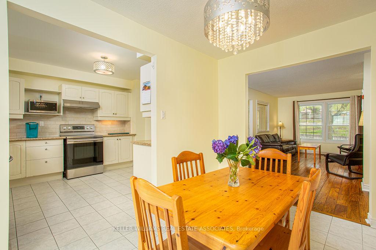
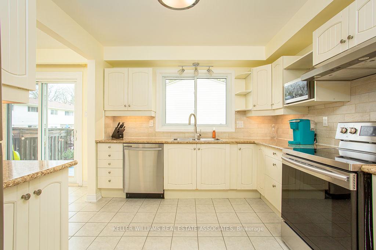
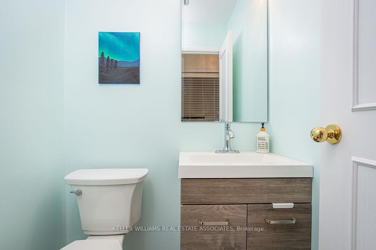
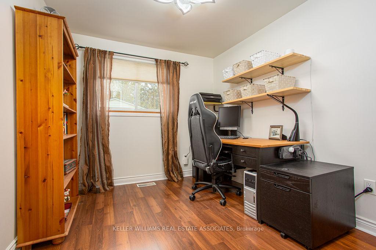
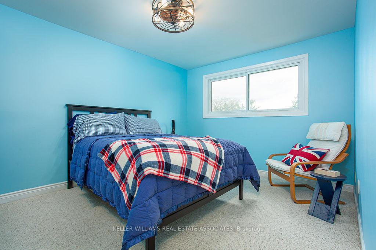
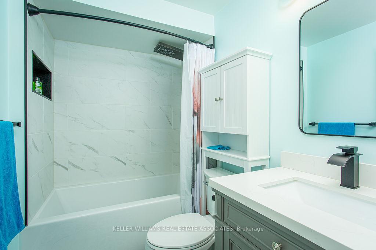
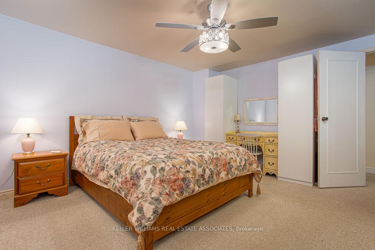
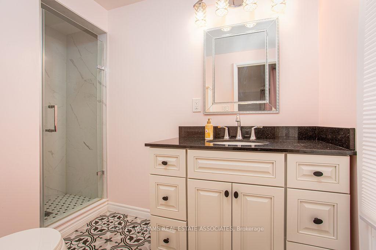
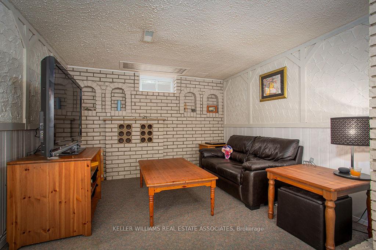
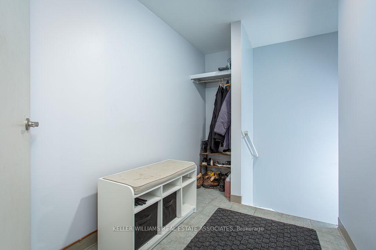
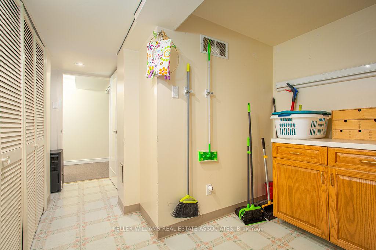
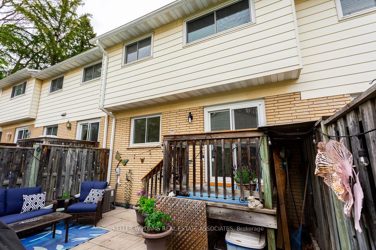
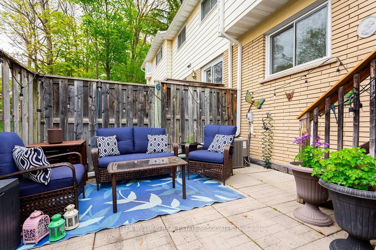
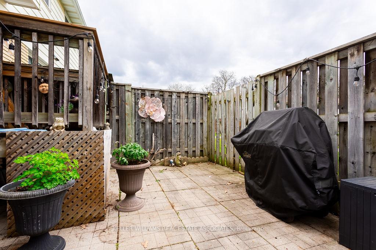
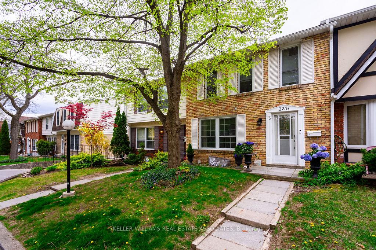
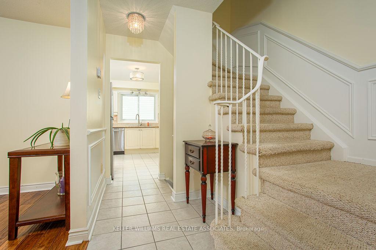
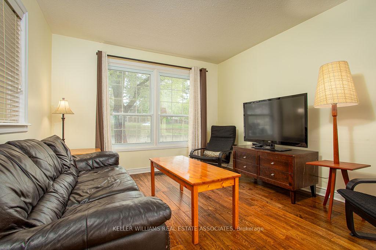
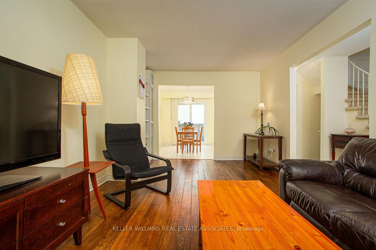
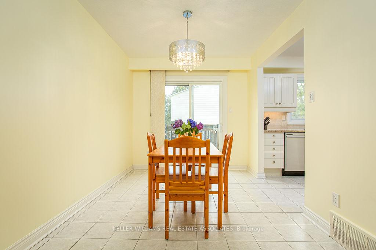
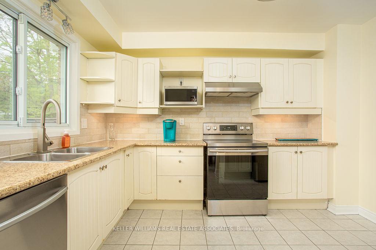
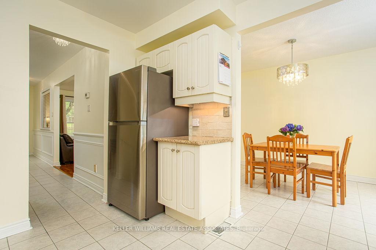
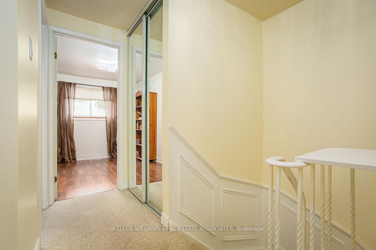
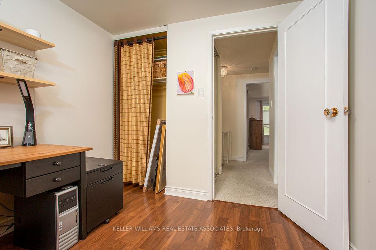
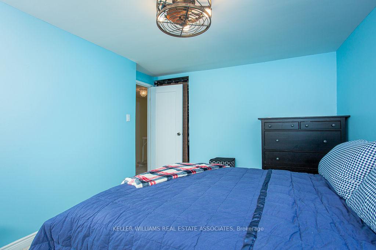
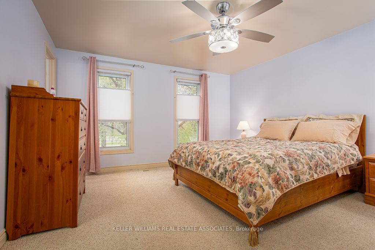
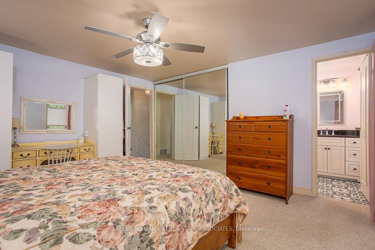
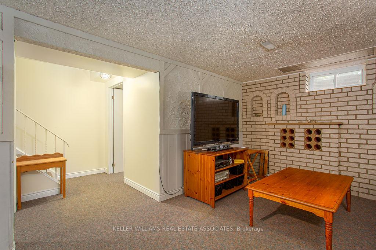
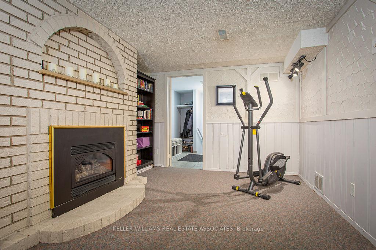
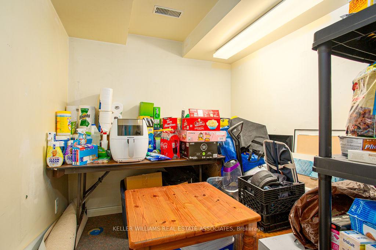
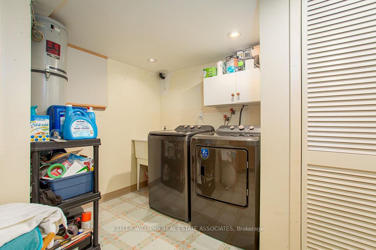
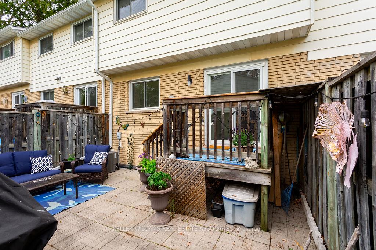
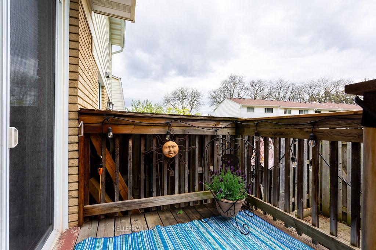
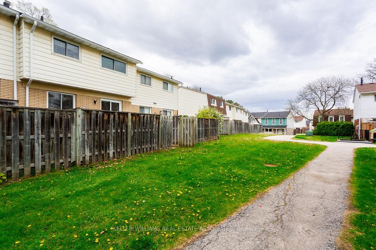






































| Welcome to Brant Hills! This beautifully maintained condo townhouse offers over 1,300 sq. ft. of finished living space, plus a fully finished basement. The Forest Heights complex is known for its mature trees, family-friendly atmosphere, and excellent amenities. Step inside to find a spacious living room with hardwood floors, perfect for relaxing or entertaining. The updated kitchen features stainless steel appliances, ample counter space, and ceramic flooring that extends into the formal dining room, which opens to a private backyardideal for outdoor dining and summer barbecues. All 3 bathrooms have been recently renovated. Upstairs, the primary bedroom boasts a large closet, and a 3-piece ensuite. While two additional bedrooms offer comfortable spaces for family or guests. The finished basement includes a cozy family room with a gas fireplace, a laundry area, and interior access to two underground parking spaces. The storage room has a rough/in available. Residents enjoy access to an indoor saltwater pool, a party/meeting room, and proximity to parks, schools, shopping, and public transit. With recent updates like a high-efficiency furnace (2019), central air conditioning (2018), and owned hot water tank (2019), this home combines comfort and convenience in a prime location. |
| Price | $664,000 |
| Taxes: | $2772.82 |
| Occupancy: | Owner |
| Address: | 2216 Upper Middle Road , Burlington, L7P 2Z9, Halton |
| Postal Code: | L7P 2Z9 |
| Province/State: | Halton |
| Directions/Cross Streets: | Upper Middle Rd./Cavendish Dr. |
| Level/Floor | Room | Length(ft) | Width(ft) | Descriptions | |
| Room 1 | Main | Kitchen | 9.09 | 10.1 | Double Sink, Ceramic Backsplash, Ceramic Floor |
| Room 2 | Main | Dining Ro | 8.07 | 11.48 | W/O To Yard, Open Concept, Ceramic Floor |
| Room 3 | Main | Living Ro | 10.1 | 19.02 | Large Window, B/I Shelves, Hardwood Floor |
| Room 4 | Second | Primary B | 12.1 | 14.04 | 3 Pc Ensuite, W/W Closet, Ceiling Fan(s) |
| Room 5 | Second | Bedroom 2 | 9.12 | 13.02 | Ceiling Fan(s), Closet |
| Room 6 | Second | Bedroom 3 | 8.07 | 9.05 | Ceiling Fan(s), Closet |
| Room 7 | Basement | Recreatio | 19.09 | 10.1 | Fireplace Insert |
| Room 8 | Basement | Other | |||
| Room 9 | Basement | Laundry | Laundry Sink |
| Washroom Type | No. of Pieces | Level |
| Washroom Type 1 | 2 | Main |
| Washroom Type 2 | 3 | Second |
| Washroom Type 3 | 4 | Second |
| Washroom Type 4 | 0 | |
| Washroom Type 5 | 0 | |
| Washroom Type 6 | 2 | Main |
| Washroom Type 7 | 3 | Second |
| Washroom Type 8 | 4 | Second |
| Washroom Type 9 | 0 | |
| Washroom Type 10 | 0 |
| Total Area: | 0.00 |
| Sprinklers: | Smok |
| Washrooms: | 3 |
| Heat Type: | Forced Air |
| Central Air Conditioning: | Central Air |
$
%
Years
This calculator is for demonstration purposes only. Always consult a professional
financial advisor before making personal financial decisions.
| Although the information displayed is believed to be accurate, no warranties or representations are made of any kind. |
| KELLER WILLIAMS REAL ESTATE ASSOCIATES |
- Listing -1 of 0
|
|

Reza Peyvandi
Broker, ABR, SRS, RENE
Dir:
416-230-0202
Bus:
905-695-7888
Fax:
905-695-0900
| Virtual Tour | Book Showing | Email a Friend |
Jump To:
At a Glance:
| Type: | Com - Condo Townhouse |
| Area: | Halton |
| Municipality: | Burlington |
| Neighbourhood: | Brant Hills |
| Style: | 2-Storey |
| Lot Size: | x 0.00() |
| Approximate Age: | |
| Tax: | $2,772.82 |
| Maintenance Fee: | $751.34 |
| Beds: | 3 |
| Baths: | 3 |
| Garage: | 0 |
| Fireplace: | N |
| Air Conditioning: | |
| Pool: |
Locatin Map:
Payment Calculator:

Listing added to your favorite list
Looking for resale homes?

By agreeing to Terms of Use, you will have ability to search up to 295585 listings and access to richer information than found on REALTOR.ca through my website.


