$1,249,900
Available - For Sale
Listing ID: N12149044
102 Kentledge Aven , East Gwillimbury, L9N 0V9, York
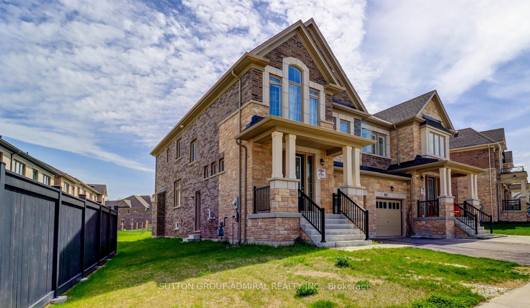
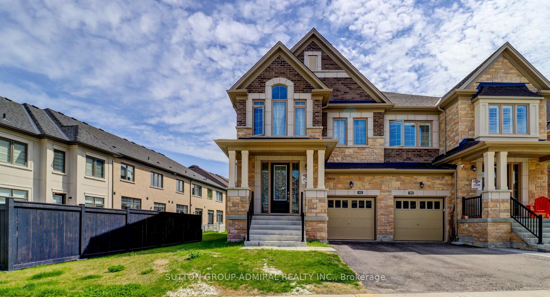

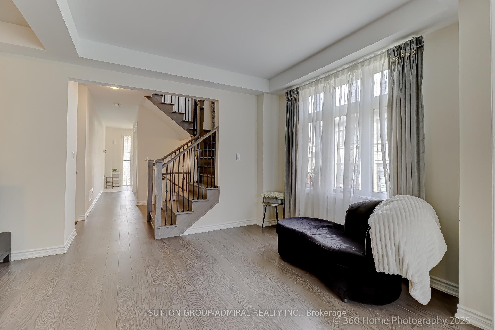
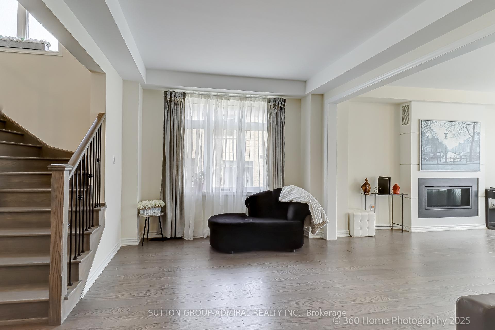
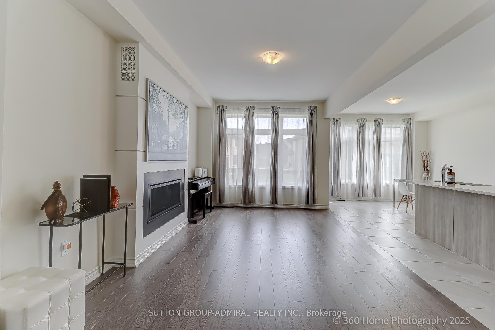
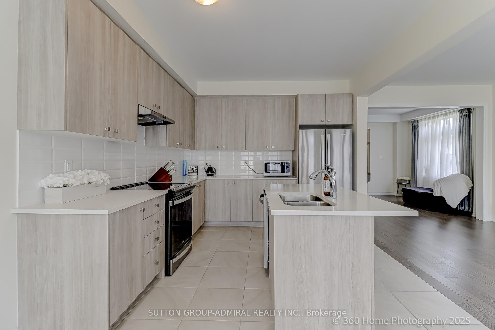
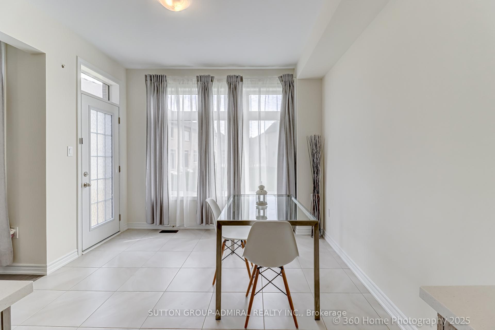
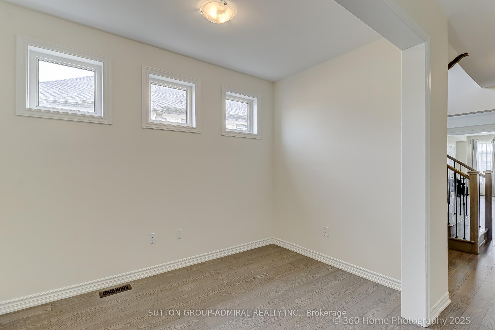
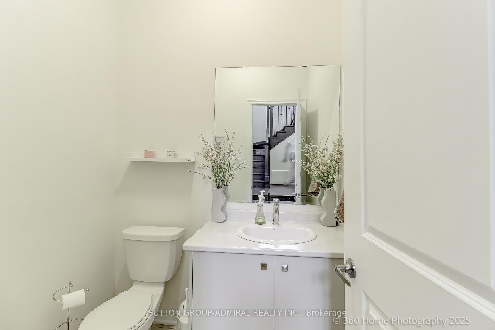
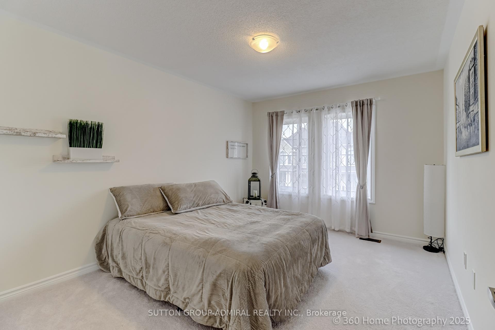
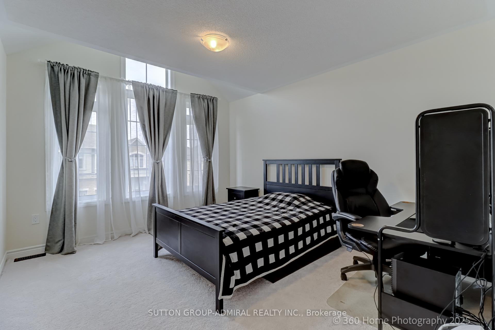
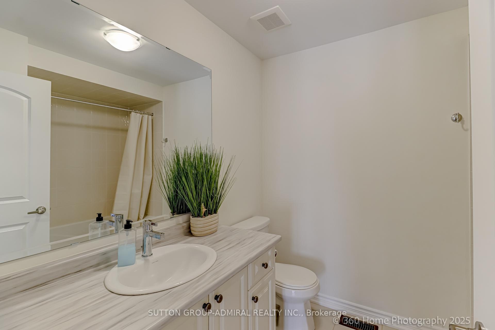

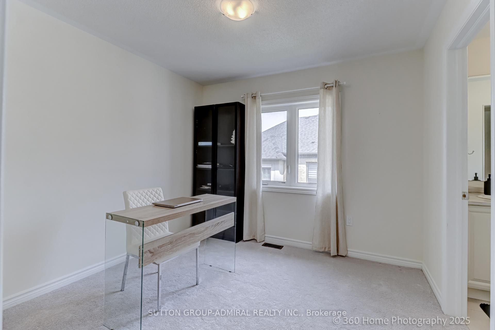
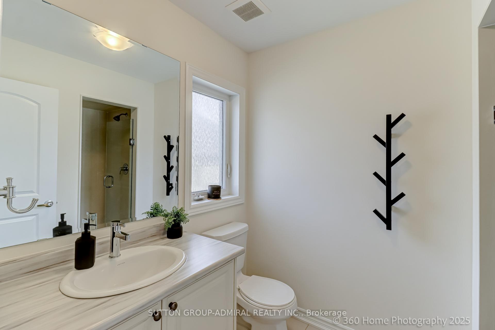
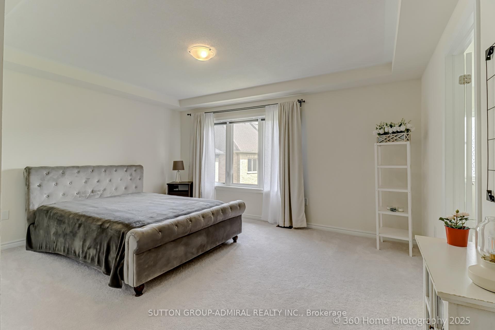
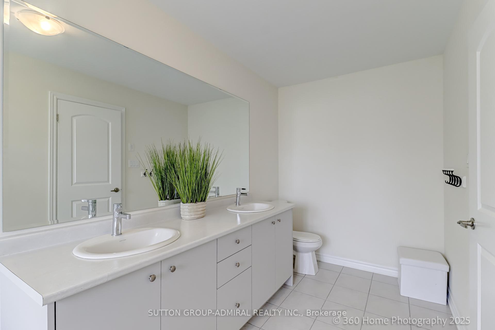
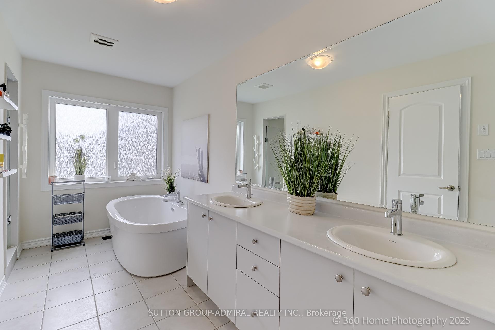
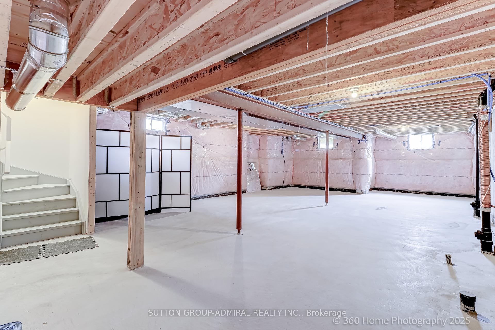
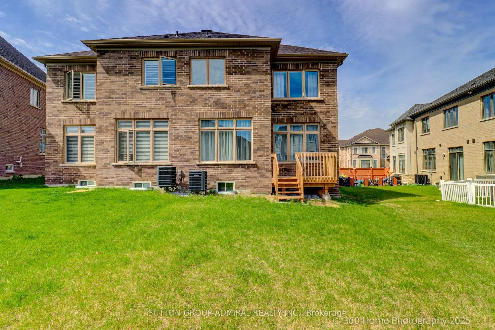
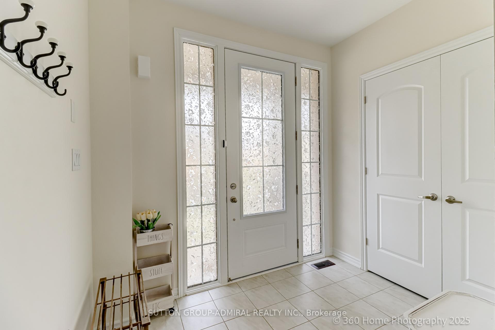
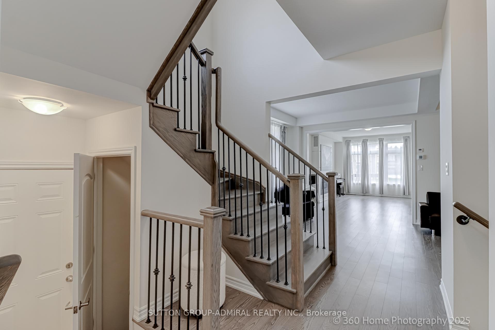
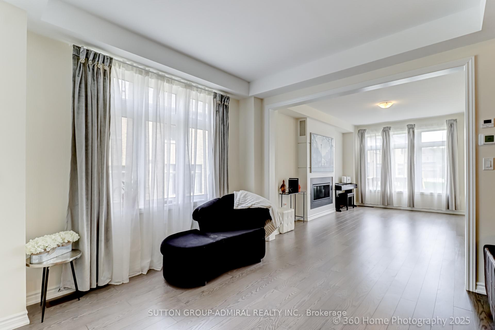
























| Brand New Semi-Detached Full Of Light 4 Bedroom 4 Washroom Home With Smooth 9' Ceilings And Hardwood Flooring Throughout The Main. Primary Bdrm Features 7Pcs Ensuite, Frameless Glass Shower, Soaker, Walk-In Closet. Second Bdrm Features 4 Pcs Ensuite, And Third Bdrm Features Walk-In Closet. Convenient Large Laundry Room With Sink On Second Floor. Open Concept Kitchen With Island, Splash Breakfast Bar And Breakfast Area With A Walk-Out To Backyard. Quartz Counter And Matching Tile Backsplash. Top Notch S/S Fridge, Stove, Dishwasher, White Washer/Dryer. Hardwood Stairs And Upper Hall With Iron Pickets. Cozy Gas Fireplace IN Living Room Facing Backyard. 40K Spent In Upgrades. Direct Garage Access From Home. Extended Driveway For Two Cars. Situated On Corner Lot This House Has Side Door For Potential Basement Apartment. Close To Hwys 400, 404, River Drive Park, Oriole Park, Schools, Community Center, Minutes To Shopping Malls With Costco, Longos, Best Buy, RONA, Superstore, LA Fitness, & Upper Canada Mall. MOTIVATED SELLER! |
| Price | $1,249,900 |
| Taxes: | $5135.93 |
| Occupancy: | Owner |
| Address: | 102 Kentledge Aven , East Gwillimbury, L9N 0V9, York |
| Acreage: | < .50 |
| Directions/Cross Streets: | Yonge St & Thomson Dr |
| Rooms: | 11 |
| Rooms +: | 1 |
| Bedrooms: | 4 |
| Bedrooms +: | 0 |
| Family Room: | T |
| Basement: | Full |
| Level/Floor | Room | Length(ft) | Width(ft) | Descriptions | |
| Room 1 | Main | Kitchen | 21.65 | 11.15 | Breakfast Bar, Quartz Counter, Tile Floor |
| Room 2 | Main | Family Ro | 17.06 | 11.15 | Gas Fireplace, Overlooks Backyard, Hardwood Floor |
| Room 3 | Main | Living Ro | 11.15 | 10.96 | Coffered Ceiling(s), Large Window, Hardwood Floor |
| Room 4 | Main | Dining Ro | 11.15 | 10.96 | Coffered Ceiling(s), Hardwood Floor |
| Room 5 | Main | Den | 11.15 | 6.99 | Window, Hardwood Floor |
| Room 6 | Main | Breakfast | 10.82 | 11.15 | W/O To Garden, Large Window, Tile Floor |
| Room 7 | Second | Primary B | 15.09 | 12.14 | 7 Pc Ensuite, Soaking Tub, Walk-In Closet(s) |
| Room 8 | Second | Bedroom 2 | 10.17 | 10.17 | 4 Pc Ensuite, Separate Shower, Broadloom |
| Room 9 | Second | Bedroom 3 | 13.45 | 10.17 | Cathedral Ceiling(s), Walk-In Closet(s), Broadloom |
| Room 10 | Second | Bedroom 4 | 13.45 | 10.17 | Large Window, 4 Pc Bath, Broadloom |
| Room 11 | Main | Foyer |
| Washroom Type | No. of Pieces | Level |
| Washroom Type 1 | 2 | Ground |
| Washroom Type 2 | 4 | Second |
| Washroom Type 3 | 7 | Second |
| Washroom Type 4 | 0 | |
| Washroom Type 5 | 0 |
| Total Area: | 0.00 |
| Approximatly Age: | 0-5 |
| Property Type: | Semi-Detached |
| Style: | 2-Storey |
| Exterior: | Brick, Stone |
| Garage Type: | Built-In |
| (Parking/)Drive: | Private |
| Drive Parking Spaces: | 2 |
| Park #1 | |
| Parking Type: | Private |
| Park #2 | |
| Parking Type: | Private |
| Pool: | None |
| Approximatly Age: | 0-5 |
| Approximatly Square Footage: | 2500-3000 |
| Property Features: | Park, Rec./Commun.Centre |
| CAC Included: | N |
| Water Included: | N |
| Cabel TV Included: | N |
| Common Elements Included: | N |
| Heat Included: | N |
| Parking Included: | N |
| Condo Tax Included: | N |
| Building Insurance Included: | N |
| Fireplace/Stove: | Y |
| Heat Type: | Forced Air |
| Central Air Conditioning: | Central Air |
| Central Vac: | N |
| Laundry Level: | Syste |
| Ensuite Laundry: | F |
| Elevator Lift: | False |
| Sewers: | Sewer |
| Water: | Water Sys |
| Water Supply Types: | Water System |
| Utilities-Cable: | Y |
| Utilities-Hydro: | Y |
$
%
Years
This calculator is for demonstration purposes only. Always consult a professional
financial advisor before making personal financial decisions.
| Although the information displayed is believed to be accurate, no warranties or representations are made of any kind. |
| SUTTON GROUP-ADMIRAL REALTY INC. |
- Listing -1 of 0
|
|

Reza Peyvandi
Broker, ABR, SRS, RENE
Dir:
416-230-0202
Bus:
905-695-7888
Fax:
905-695-0900
| Book Showing | Email a Friend |
Jump To:
At a Glance:
| Type: | Freehold - Semi-Detached |
| Area: | York |
| Municipality: | East Gwillimbury |
| Neighbourhood: | Holland Landing |
| Style: | 2-Storey |
| Lot Size: | x 118.26(Feet) |
| Approximate Age: | 0-5 |
| Tax: | $5,135.93 |
| Maintenance Fee: | $0 |
| Beds: | 4 |
| Baths: | 4 |
| Garage: | 0 |
| Fireplace: | Y |
| Air Conditioning: | |
| Pool: | None |
Locatin Map:
Payment Calculator:

Listing added to your favorite list
Looking for resale homes?

By agreeing to Terms of Use, you will have ability to search up to 295585 listings and access to richer information than found on REALTOR.ca through my website.


