$675,000
Available - For Sale
Listing ID: X12155444
1221 Clyde Aven , Carlington - Central Park, K2C 1Y3, Ottawa
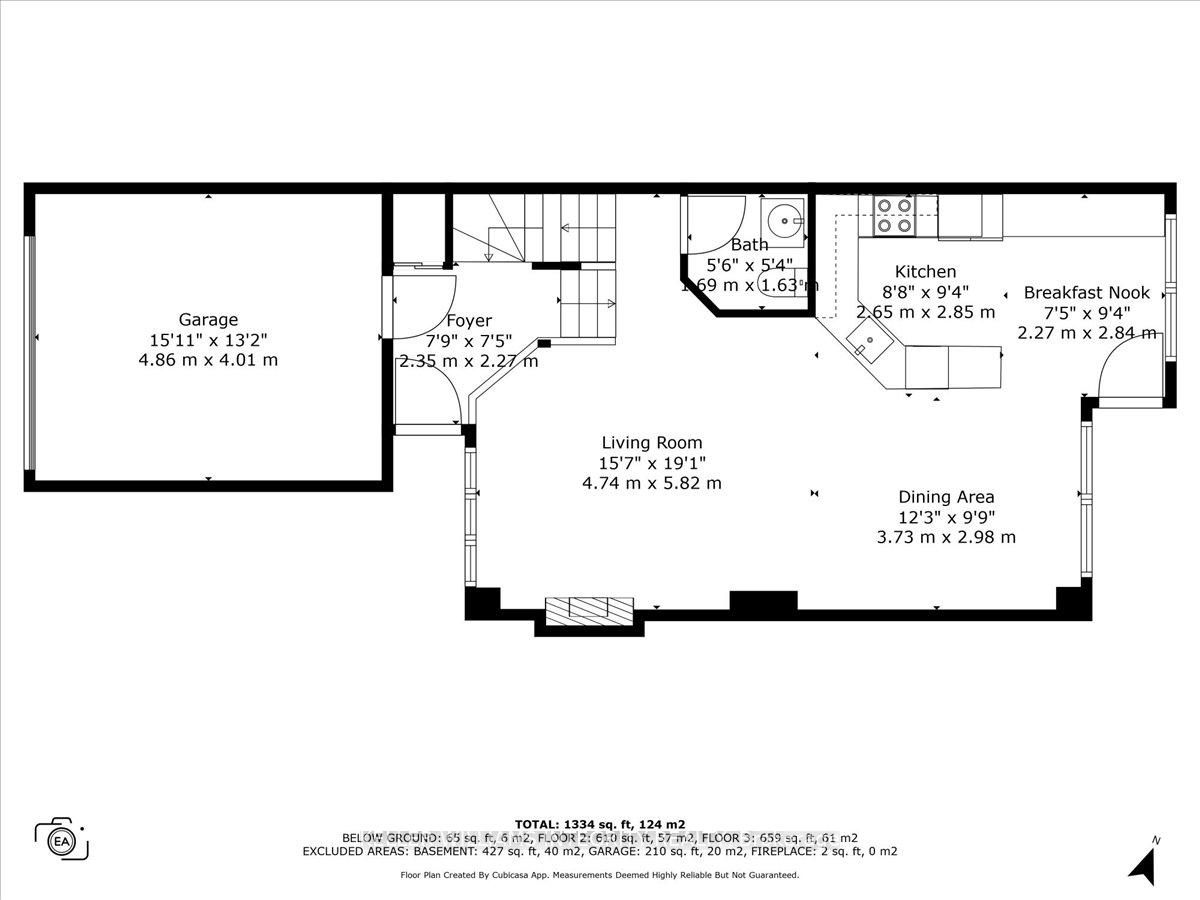
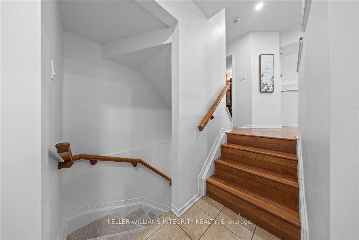
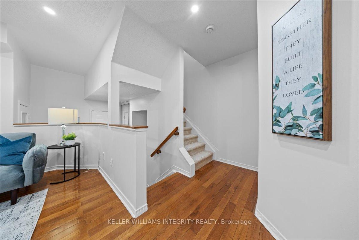
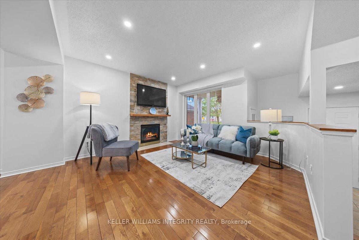
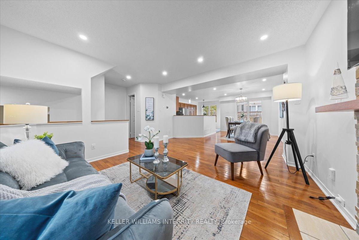
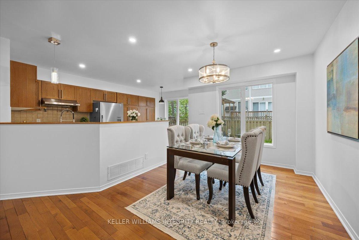
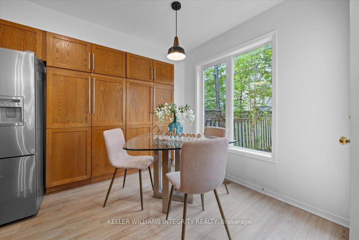
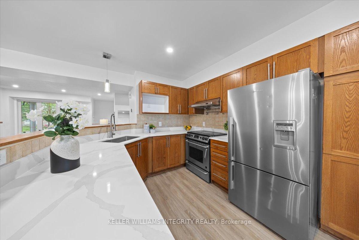
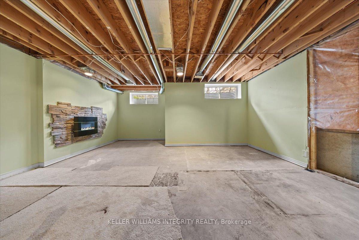
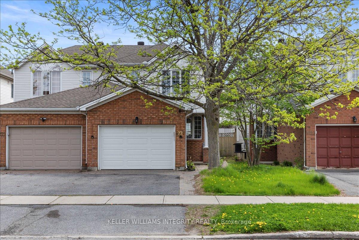
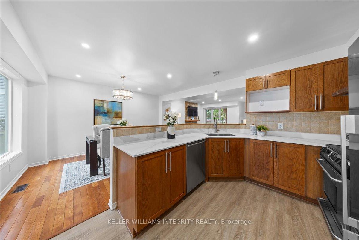
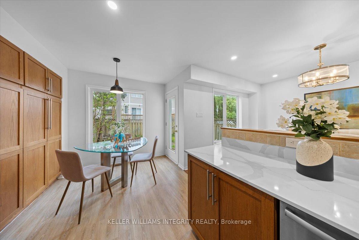

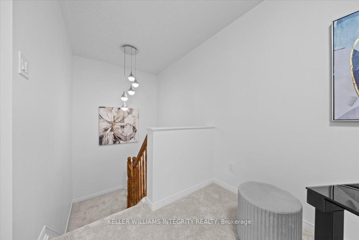
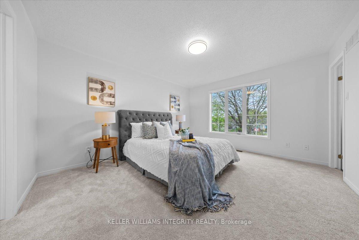
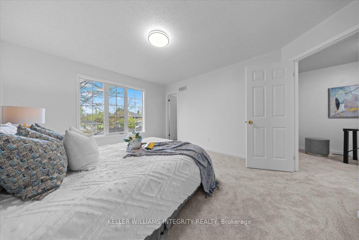
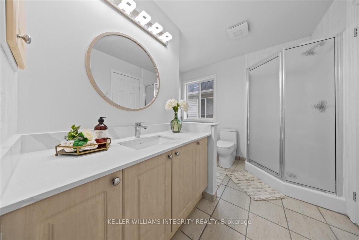
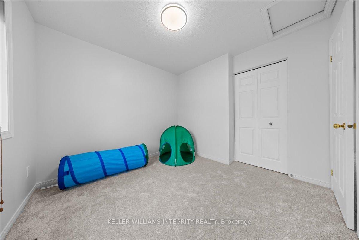
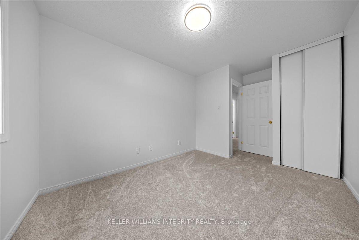
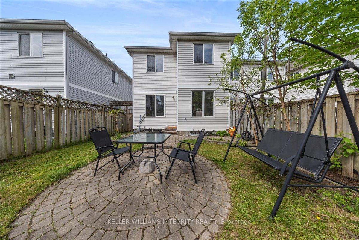
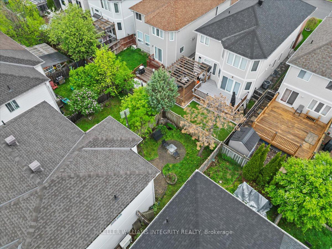
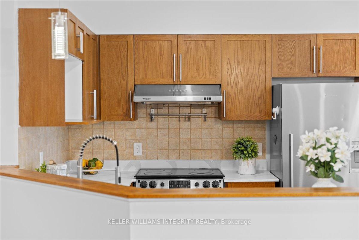
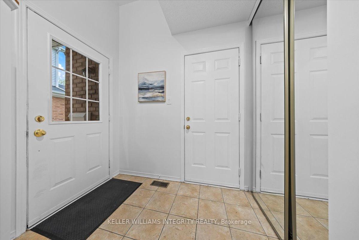
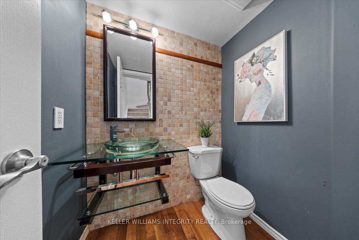
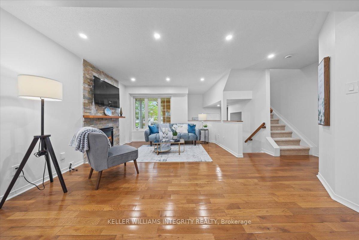
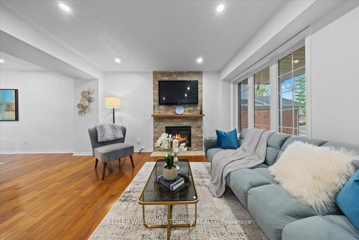
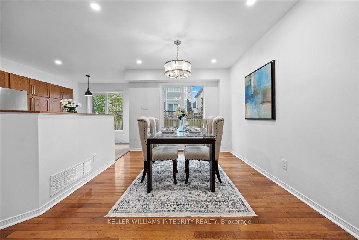
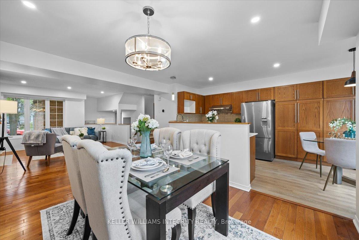
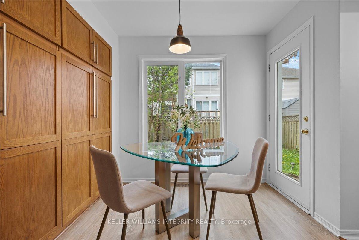
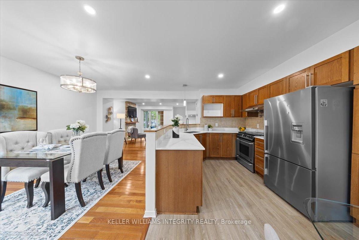
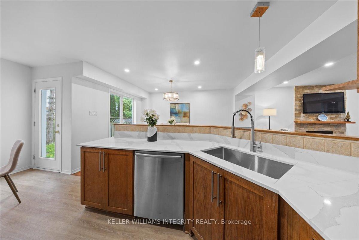
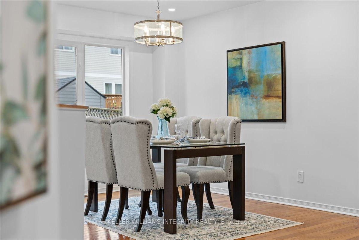
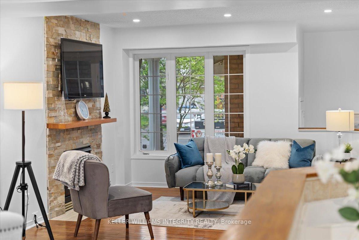
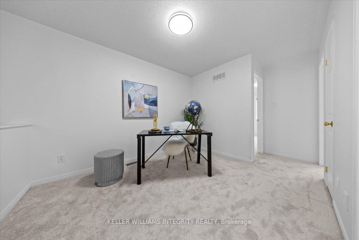
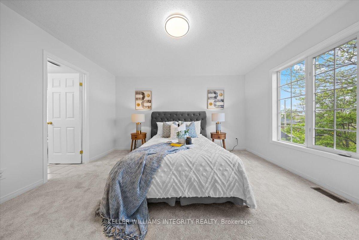
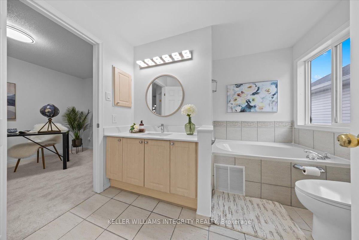
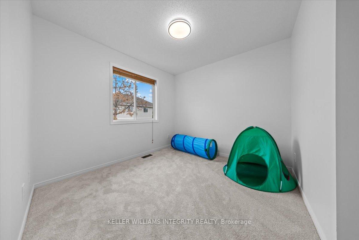
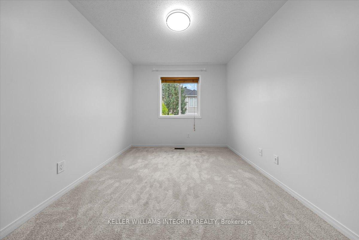
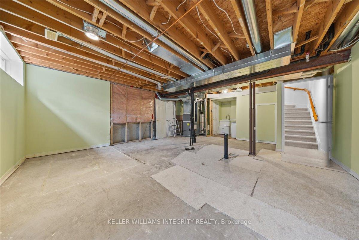
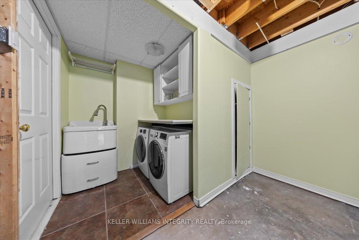
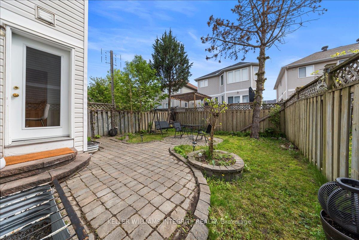
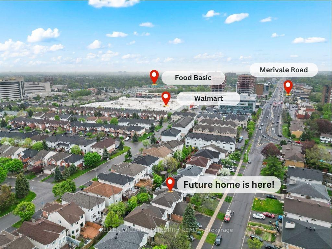










































| Welcome to this beautifully updated semi-detached home in Ottawa's sought-after Central Park neighborhood, offering unbeatable convenience just moments from Merivale Road, Baseline Road, and Highway 417 for easy commuting. The bright, open-concept main floor features hardwood floors throughout, a spacious kitchen with new vinyl flooring (2025), quartz countertops (2025), and extended cabinetry for ample storage, plus a sunny breakfast area filled with natural light. The cozy living room, centered around a charming stone fireplace, creates an inviting gathering space, while fresh paint (2025) and pot lights & modern light fixtures add contemporary appeal. Upstairs, you'll find three generous bedrooms, a versatile loft, and a refreshed 4-piece bathroom with elegant quartz countertops (2025), all complemented by plush new carpeting for added comfort. The partially finished basement includes a bathroom rough-in and a laundry area, while outside, the stylish interlock patio offers a perfect spot for relaxation and entertaining. Situated in a family-friendly area, this move-in-ready home is steps from parks, schools, and scenic trails, with an oversized 1.5-car garage and a wide driveway completing this ideal package for buyers seeking comfort and prime access to Ottawa's best amenities. Heat pump 2023. Furnace 2019 |
| Price | $675,000 |
| Taxes: | $4881.45 |
| Assessment Year: | 2024 |
| Occupancy: | Vacant |
| Address: | 1221 Clyde Aven , Carlington - Central Park, K2C 1Y3, Ottawa |
| Directions/Cross Streets: | Maitland Ave & Clyde Ave |
| Rooms: | 7 |
| Bedrooms: | 3 |
| Bedrooms +: | 0 |
| Family Room: | T |
| Basement: | Partially Fi |
| Level/Floor | Room | Length(ft) | Width(ft) | Descriptions | |
| Room 1 | Main | Kitchen | 15.38 | 9.41 | Quartz Counter, Breakfast Area, Stainless Steel Sink |
| Room 2 | Main | Dining Ro | 12.96 | 13.68 | Large Window |
| Room 3 | Main | Living Ro | 19.98 | 15.65 | Gas Fireplace, Open Concept, Hardwood Floor |
| Room 4 | Main | Breakfast | 7.45 | 9.41 | Combined w/Kitchen, East View |
| Room 5 | Second | Primary B | 14.83 | 11.32 | Walk-In Closet(s), 4 Pc Bath |
| Room 6 | Second | Bedroom 2 | 9.51 | 9.41 | |
| Room 7 | Second | Bedroom 3 | 13.64 | 9.35 | |
| Room 8 | Second | Loft | 14.76 | 9.35 | Open Concept |
| Washroom Type | No. of Pieces | Level |
| Washroom Type 1 | 2 | Main |
| Washroom Type 2 | 4 | Second |
| Washroom Type 3 | 0 | |
| Washroom Type 4 | 0 | |
| Washroom Type 5 | 0 | |
| Washroom Type 6 | 2 | Main |
| Washroom Type 7 | 4 | Second |
| Washroom Type 8 | 0 | |
| Washroom Type 9 | 0 | |
| Washroom Type 10 | 0 |
| Total Area: | 0.00 |
| Property Type: | Semi-Detached |
| Style: | 2-Storey |
| Exterior: | Vinyl Siding, Brick |
| Garage Type: | Attached |
| (Parking/)Drive: | Inside Ent |
| Drive Parking Spaces: | 1 |
| Park #1 | |
| Parking Type: | Inside Ent |
| Park #2 | |
| Parking Type: | Inside Ent |
| Park #3 | |
| Parking Type: | Private |
| Pool: | None |
| Approximatly Square Footage: | 1100-1500 |
| Property Features: | Fenced Yard, Public Transit |
| CAC Included: | N |
| Water Included: | N |
| Cabel TV Included: | N |
| Common Elements Included: | N |
| Heat Included: | N |
| Parking Included: | N |
| Condo Tax Included: | N |
| Building Insurance Included: | N |
| Fireplace/Stove: | Y |
| Heat Type: | Forced Air |
| Central Air Conditioning: | Central Air |
| Central Vac: | N |
| Laundry Level: | Syste |
| Ensuite Laundry: | F |
| Sewers: | Sewer |
$
%
Years
This calculator is for demonstration purposes only. Always consult a professional
financial advisor before making personal financial decisions.
| Although the information displayed is believed to be accurate, no warranties or representations are made of any kind. |
| KELLER WILLIAMS INTEGRITY REALTY |
- Listing -1 of 0
|
|

Reza Peyvandi
Broker, ABR, SRS, RENE
Dir:
416-230-0202
Bus:
905-695-7888
Fax:
905-695-0900
| Virtual Tour | Book Showing | Email a Friend |
Jump To:
At a Glance:
| Type: | Freehold - Semi-Detached |
| Area: | Ottawa |
| Municipality: | Carlington - Central Park |
| Neighbourhood: | 5304 - Central Park |
| Style: | 2-Storey |
| Lot Size: | x 100.07(Feet) |
| Approximate Age: | |
| Tax: | $4,881.45 |
| Maintenance Fee: | $0 |
| Beds: | 3 |
| Baths: | 2 |
| Garage: | 0 |
| Fireplace: | Y |
| Air Conditioning: | |
| Pool: | None |
Locatin Map:
Payment Calculator:

Listing added to your favorite list
Looking for resale homes?

By agreeing to Terms of Use, you will have ability to search up to 295585 listings and access to richer information than found on REALTOR.ca through my website.


