$659,000
Available - For Sale
Listing ID: X12155358
11 Cypress Lane , Stone Mills, K0G 1M0, Lennox & Addingt
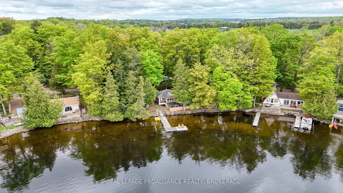
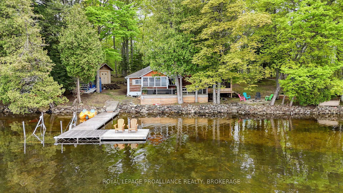
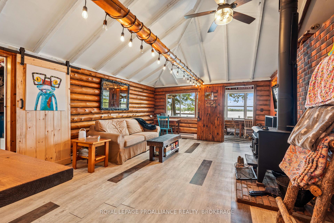
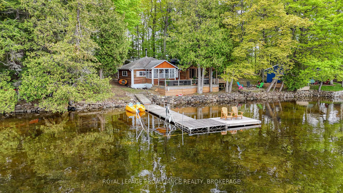
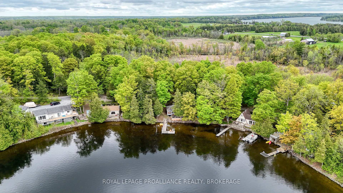
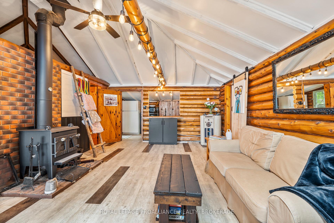
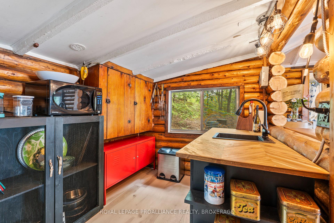
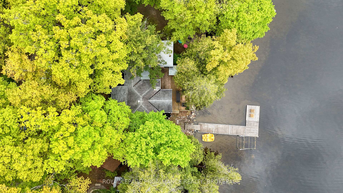
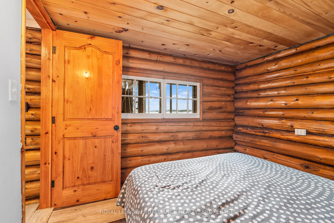
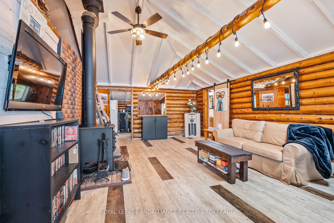
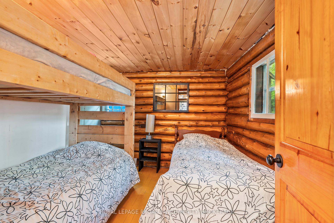
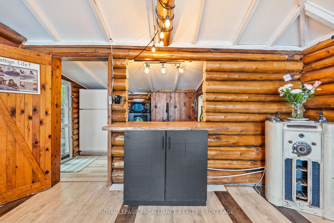
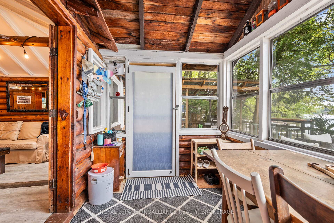
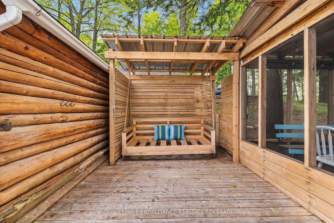
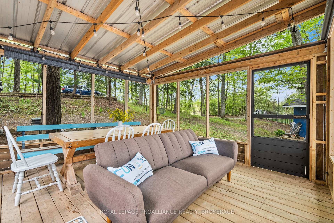
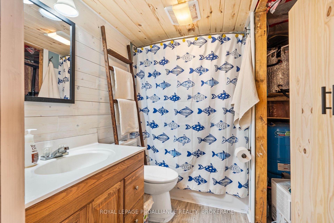
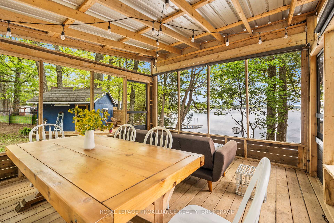

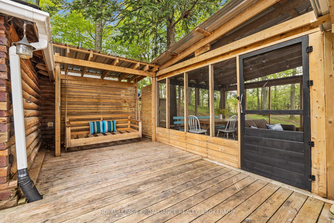
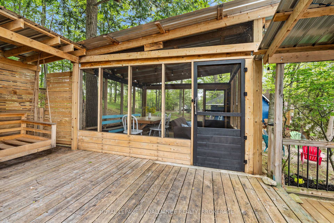
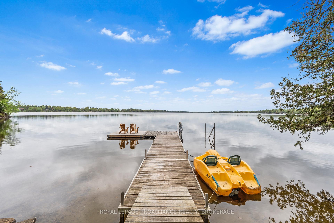
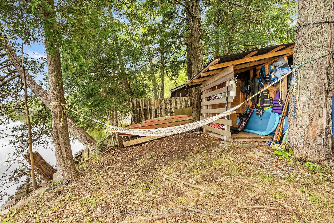

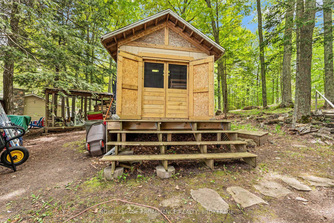
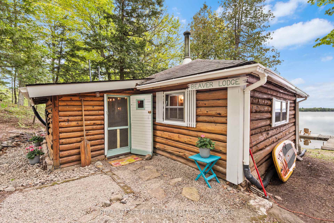
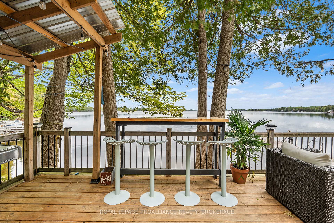
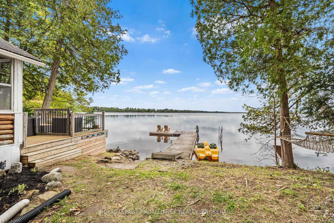
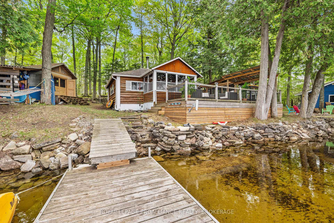
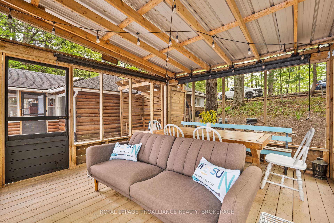
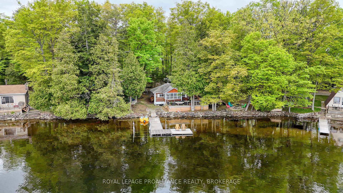
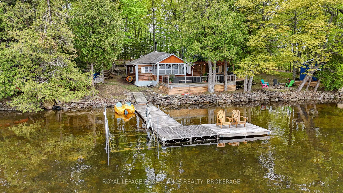
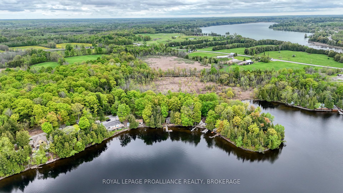
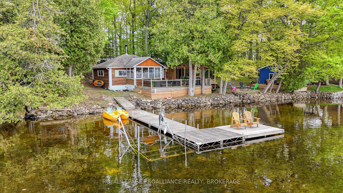
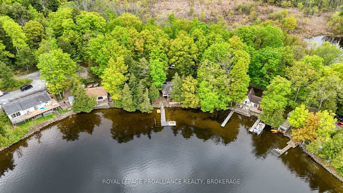
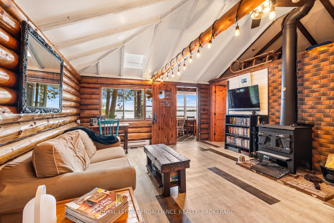
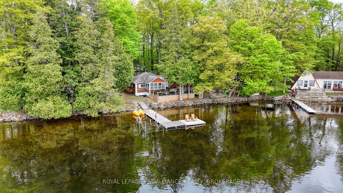
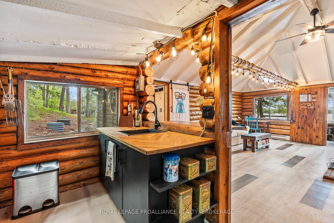
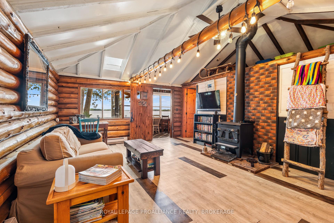
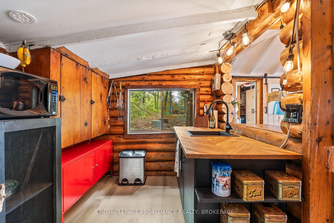
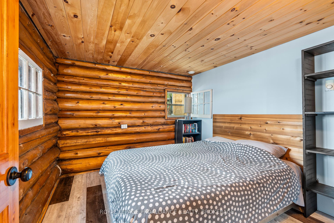
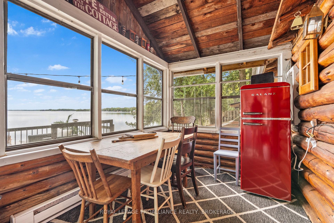
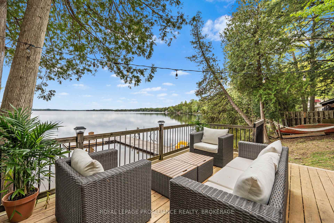
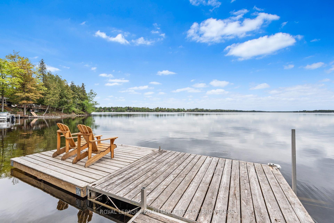
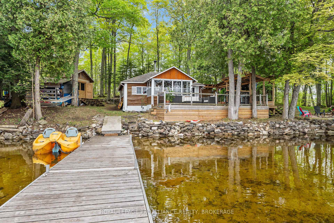
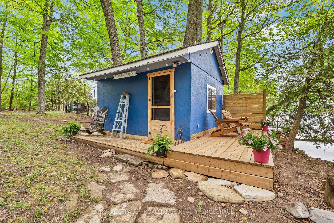
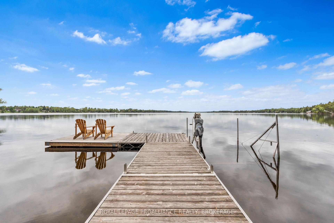
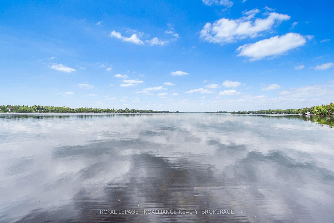
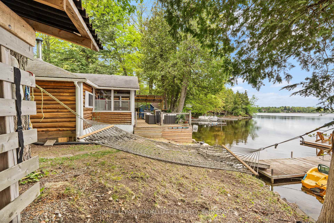
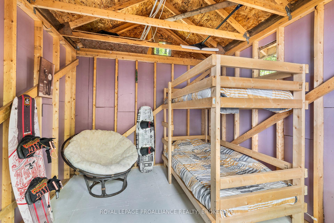
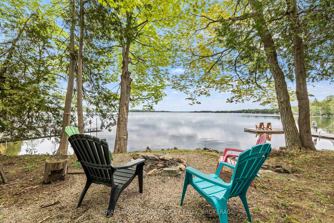
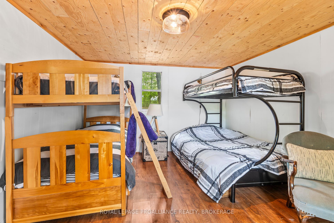
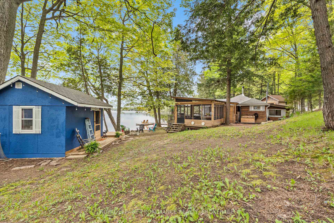
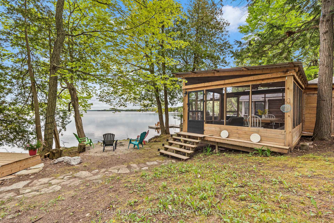
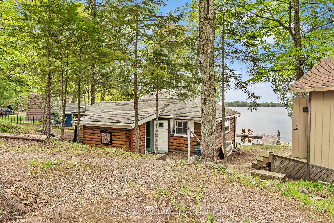
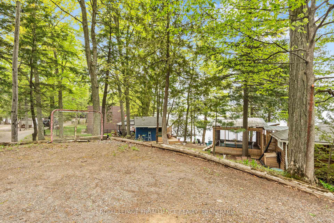
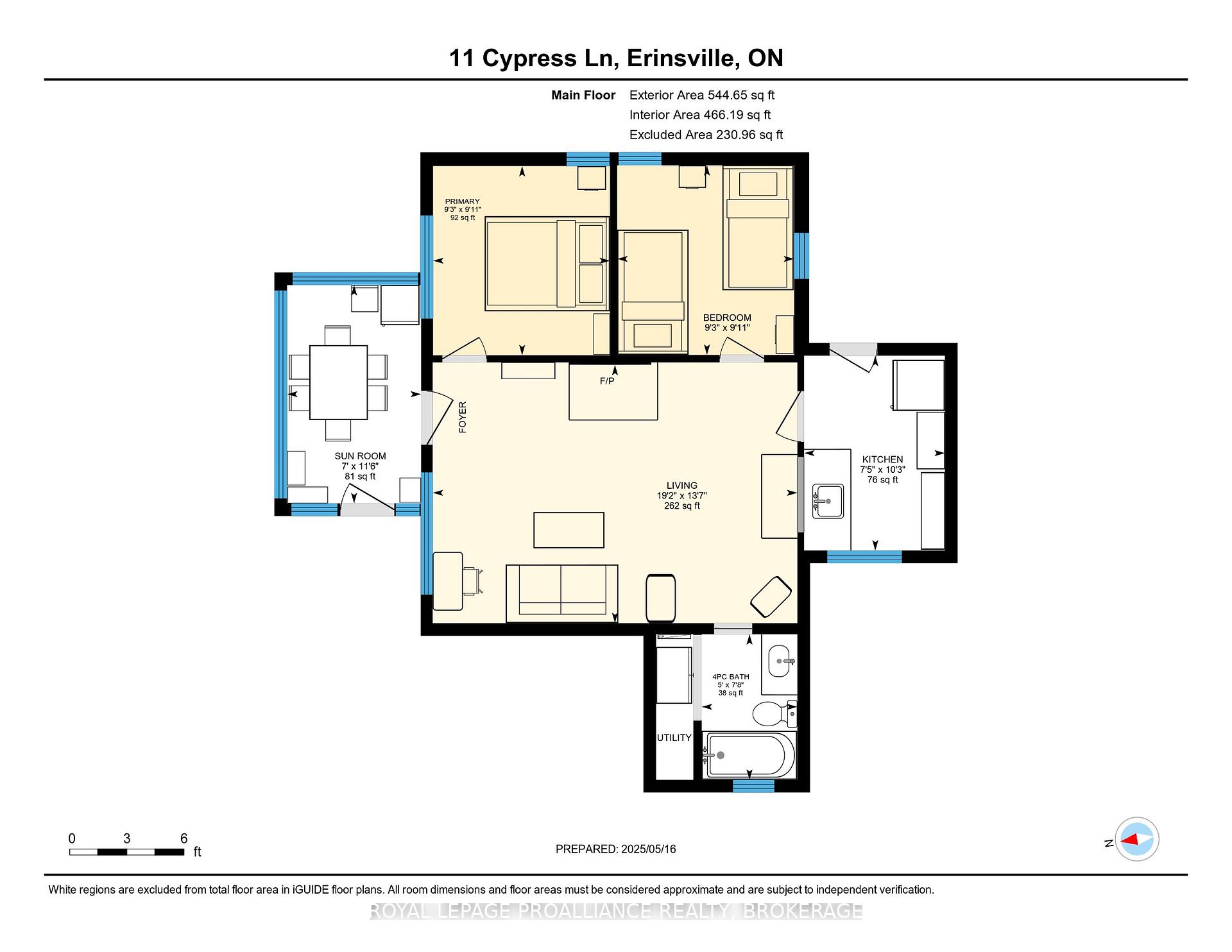
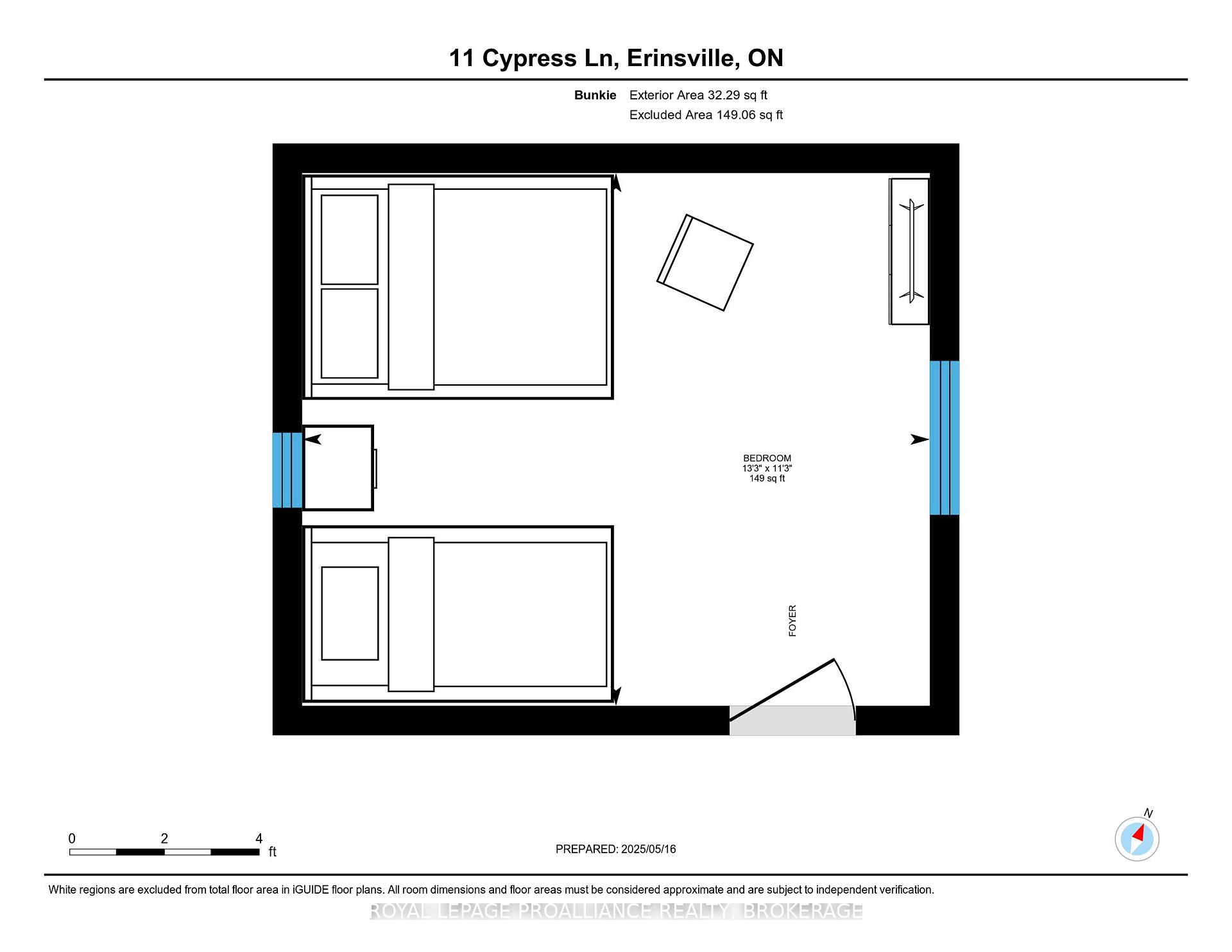

























































| This is a sweet one! Beaver Lake, 30 minutes from Kingston, 20 minutes from Napanee and near the little town of Tamworth, you will find 11 Cypress Lane. A longtime family cottage, and now is the time for a new family to enjoy it and start making memories. A lovely 100' of clear waterfront on a beautiful lake with a great dock & one of the nicest panoramic views you will find- the sunsets are incredible. The chalet style cottage is fully equipped with an open concept feel, two bedrooms and one bath. It has been around a long time, and has a ton of charm to prove it. There are two bunkies on the property providing lots of room for teens or extra guests, and the outdoor space has been thoughtfully executed to maximize outdoor living right at the Waters edge. With shopping conveniences and restaurants close by, long time neighbors, a well-maintained year round roadway, full septic system/and well- come and enjoy your summers here, or stay a little longer! It's little slice of paradise. |
| Price | $659,000 |
| Taxes: | $2695.00 |
| Assessment Year: | 2025 |
| Occupancy: | Owner |
| Address: | 11 Cypress Lane , Stone Mills, K0G 1M0, Lennox & Addingt |
| Acreage: | < .50 |
| Directions/Cross Streets: | County Rd 41 |
| Rooms: | 6 |
| Rooms +: | 1 |
| Bedrooms: | 2 |
| Bedrooms +: | 2 |
| Family Room: | F |
| Basement: | None |
| Level/Floor | Room | Length(ft) | Width(ft) | Descriptions | |
| Room 1 | Main | Bathroom | 7.64 | 5.02 | 4 Pc Bath |
| Room 2 | Main | Kitchen | 10.23 | 7.38 | |
| Room 3 | Main | Living Ro | 13.55 | 19.16 | |
| Room 4 | Main | Primary B | 9.94 | 9.28 | |
| Room 5 | Main | Bedroom | 9.94 | 9.35 | |
| Room 6 | Main | Sunroom | 11.45 | 7.05 |
| Washroom Type | No. of Pieces | Level |
| Washroom Type 1 | 4 | Main |
| Washroom Type 2 | 0 | |
| Washroom Type 3 | 0 | |
| Washroom Type 4 | 0 | |
| Washroom Type 5 | 0 | |
| Washroom Type 6 | 4 | Main |
| Washroom Type 7 | 0 | |
| Washroom Type 8 | 0 | |
| Washroom Type 9 | 0 | |
| Washroom Type 10 | 0 |
| Total Area: | 0.00 |
| Approximatly Age: | 51-99 |
| Property Type: | Detached |
| Style: | Log |
| Exterior: | Wood |
| Garage Type: | None |
| (Parking/)Drive: | Circular D |
| Drive Parking Spaces: | 6 |
| Park #1 | |
| Parking Type: | Circular D |
| Park #2 | |
| Parking Type: | Circular D |
| Park #3 | |
| Parking Type: | Private |
| Pool: | None |
| Other Structures: | Garden Shed, O |
| Approximatly Age: | 51-99 |
| Approximatly Square Footage: | < 700 |
| Property Features: | Clear View, Lake Access |
| CAC Included: | N |
| Water Included: | N |
| Cabel TV Included: | N |
| Common Elements Included: | N |
| Heat Included: | N |
| Parking Included: | N |
| Condo Tax Included: | N |
| Building Insurance Included: | N |
| Fireplace/Stove: | Y |
| Heat Type: | Baseboard |
| Central Air Conditioning: | None |
| Central Vac: | N |
| Laundry Level: | Syste |
| Ensuite Laundry: | F |
| Sewers: | Septic |
| Water: | Drilled W |
| Water Supply Types: | Drilled Well |
$
%
Years
This calculator is for demonstration purposes only. Always consult a professional
financial advisor before making personal financial decisions.
| Although the information displayed is believed to be accurate, no warranties or representations are made of any kind. |
| ROYAL LEPAGE PROALLIANCE REALTY, BROKERAGE |
- Listing -1 of 0
|
|

Reza Peyvandi
Broker, ABR, SRS, RENE
Dir:
416-230-0202
Bus:
905-695-7888
Fax:
905-695-0900
| Book Showing | Email a Friend |
Jump To:
At a Glance:
| Type: | Freehold - Detached |
| Area: | Lennox & Addington |
| Municipality: | Stone Mills |
| Neighbourhood: | 63 - Stone Mills |
| Style: | Log |
| Lot Size: | x 120.06(Feet) |
| Approximate Age: | 51-99 |
| Tax: | $2,695 |
| Maintenance Fee: | $0 |
| Beds: | 2+2 |
| Baths: | 1 |
| Garage: | 0 |
| Fireplace: | Y |
| Air Conditioning: | |
| Pool: | None |
Locatin Map:
Payment Calculator:

Listing added to your favorite list
Looking for resale homes?

By agreeing to Terms of Use, you will have ability to search up to 295585 listings and access to richer information than found on REALTOR.ca through my website.


