$425,000
Available - For Sale
Listing ID: X12146597
31105 28 High East , Bancroft, K0L 1C0, Hastings
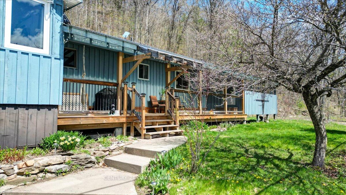
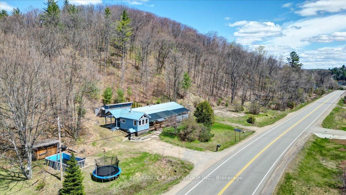
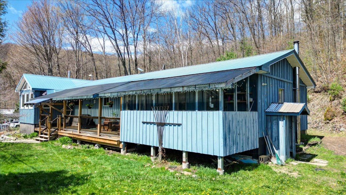
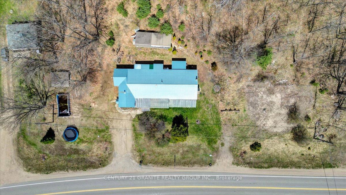
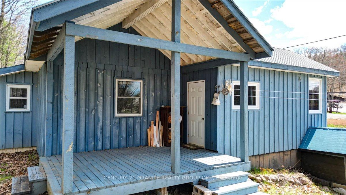
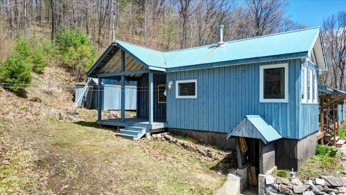
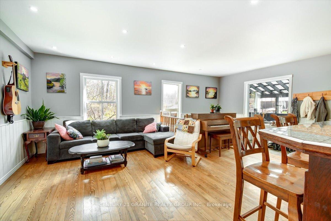
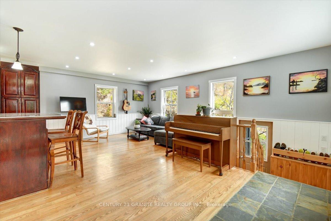
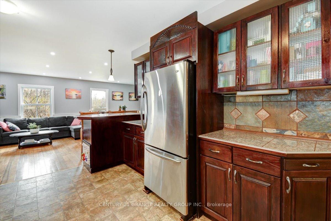
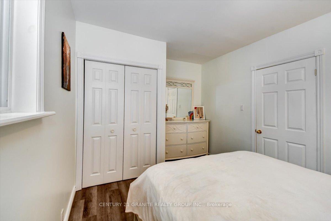
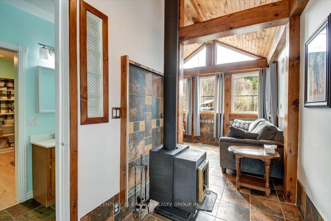
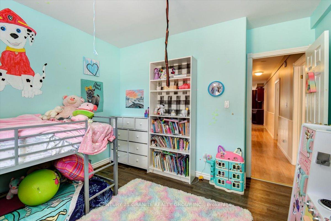
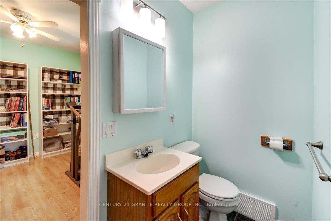
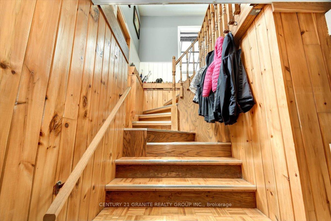
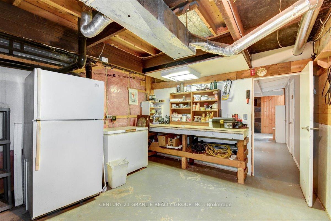
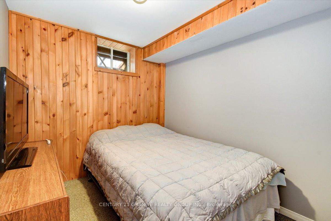
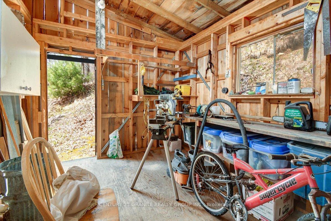
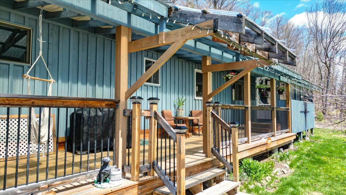
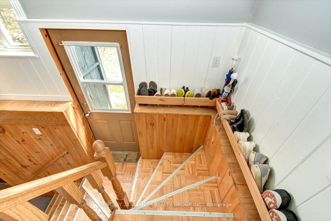
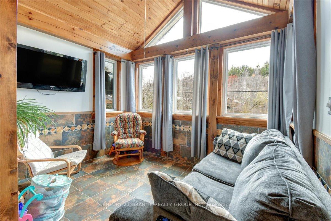
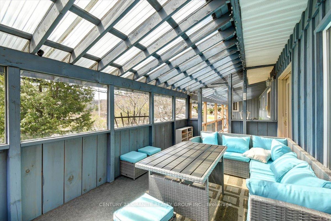
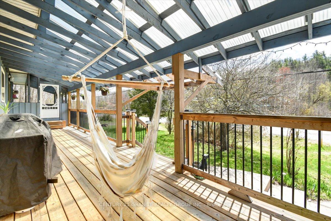
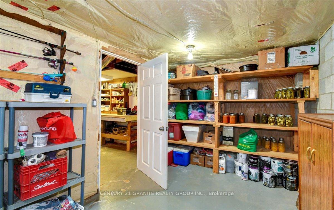

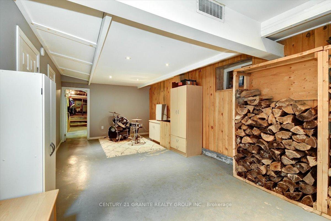
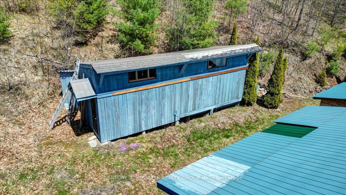
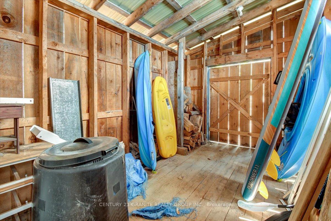
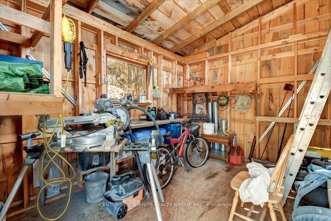
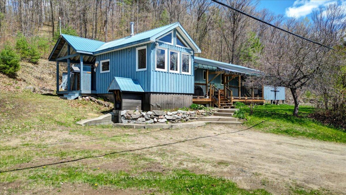
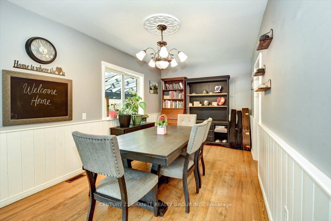
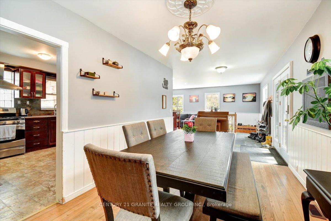
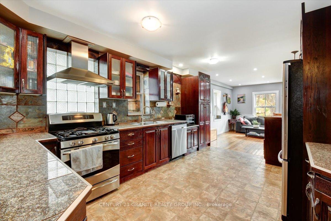
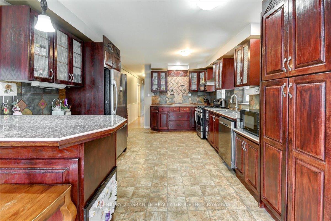
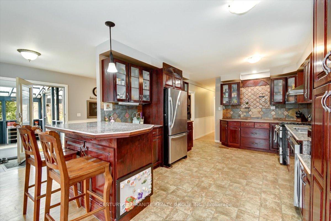
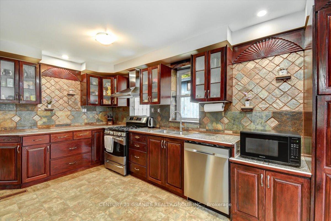
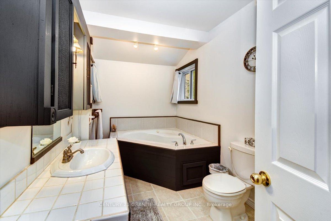
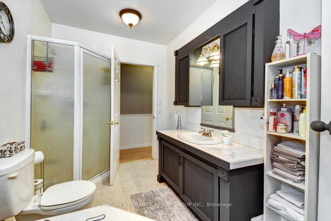
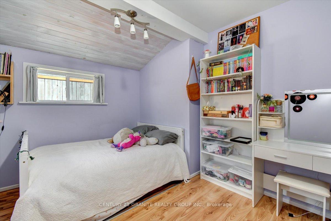
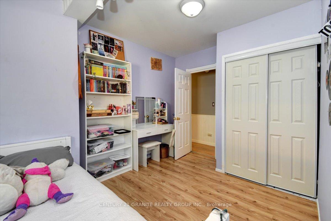
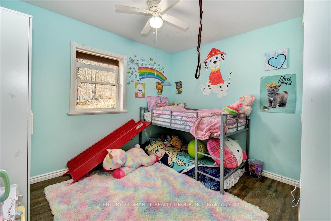
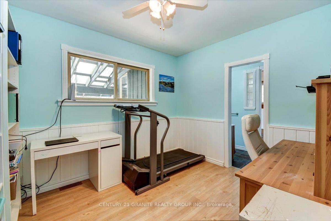
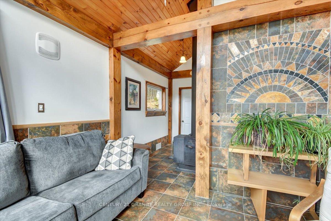
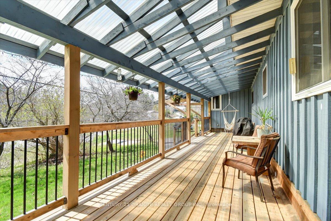
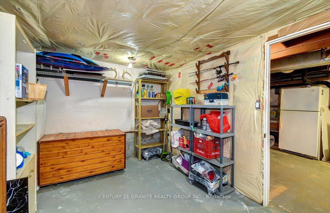
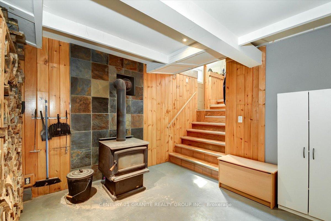
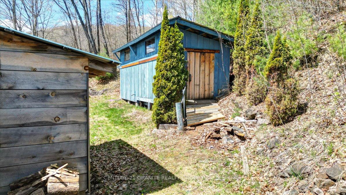
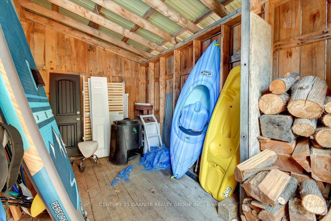
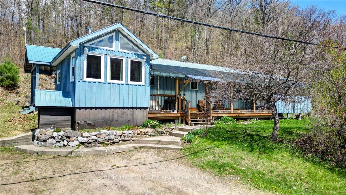
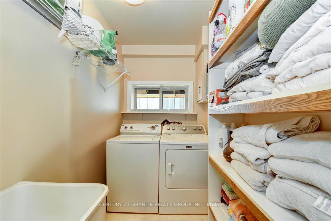
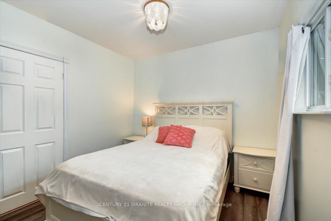


















































| Welcome to 31105 Hwy 28 East, where rural charm meets modern convenience in a spacious raised bungalow that offers exceptional value and versatility Set on over half an acre and located just minutes east of the Town of Bancroft, this property offers the best of both worlds, peaceful country living with immediate access to Town amenities. With over 1,700 square feet of sunlit main floor living space, the home boasts a well balanced, open concept layout that encourages flow and functionality. Three spacious main floor bedrooms; a bright 4-piece bath featuring a jetted tub and separate shower; the open concept kitchen, living, and dining area is ideal for entertaining and family gatherings; the sun-drenched den with wood stove is perfect for relaxing, the adjoining private office space is ideal for remote work or business use; enjoy the convenience of a main-floor laundry room; relax in the expansive screened in porch and enjoy extended seasonal living. The finished basement offers a large recreation room with a second wood stove for cozy evenings or weekend movie nights; an additional bedroom is ideal for guests or older children; a large storage room; a convenient cold room; a furnace/utility room with extra storage area to keep everything organized and out of sight. Outdoor spaces are designed for both relaxation and utility, the detached workshop, storage building and shed is ideal for hobbyists, tinkerers, or seasonal gear, gardening tools, and recreational equipment. In its totality, this property delivers more than just a home, it is an incredible opportunity to live with ease, invest with confidence, and enjoy all that Beautiful Bancroft has to offer. |
| Price | $425,000 |
| Taxes: | $2910.68 |
| Occupancy: | Owner |
| Address: | 31105 28 High East , Bancroft, K0L 1C0, Hastings |
| Acreage: | .50-1.99 |
| Directions/Cross Streets: | Hwy 28 East/ Lakeview Rd |
| Rooms: | 15 |
| Rooms +: | 5 |
| Bedrooms: | 3 |
| Bedrooms +: | 1 |
| Family Room: | T |
| Basement: | Partially Fi |
| Level/Floor | Room | Length(ft) | Width(ft) | Descriptions | |
| Room 1 | Main | Living Ro | 21.42 | 14.6 | Open Concept |
| Room 2 | Main | Kitchen | 11.38 | 16.47 | Stainless Steel Appl |
| Room 3 | Main | Dining Ro | 9.74 | 20.14 | |
| Room 4 | Main | Bathroom | 12.66 | 7.15 | 4 Pc Bath, Separate Shower |
| Room 5 | Main | Laundry | 8.3 | 5.15 | |
| Room 6 | Main | Bedroom | 12.66 | 10.36 | |
| Room 7 | Main | Bedroom | 11.38 | 11.71 | |
| Room 8 | Main | Office | 9.74 | 10.99 | |
| Room 9 | Main | Bathroom | 9.74 | 4 | |
| Room 10 | Main | Den | 9.45 | 11.64 | Wood Stove |
| Room 11 | Basement | Recreatio | 17.32 | 23.62 | Wood Stove |
| Room 12 | Basement | Other | 8.95 | 15.19 | |
| Room 13 | Basement | Bedroom | 8.99 | 8.1 | |
| Room 14 | Basement | Cold Room | 8.99 | 15.35 | |
| Room 15 | Basement | Furnace R | 20.07 | 38.74 |
| Washroom Type | No. of Pieces | Level |
| Washroom Type 1 | 4 | Main |
| Washroom Type 2 | 3 | Main |
| Washroom Type 3 | 0 | |
| Washroom Type 4 | 0 | |
| Washroom Type 5 | 0 |
| Total Area: | 0.00 |
| Approximatly Age: | 31-50 |
| Property Type: | Detached |
| Style: | Bungalow-Raised |
| Exterior: | Wood |
| Garage Type: | None |
| (Parking/)Drive: | Private |
| Drive Parking Spaces: | 4 |
| Park #1 | |
| Parking Type: | Private |
| Park #2 | |
| Parking Type: | Private |
| Pool: | None |
| Other Structures: | Garden Shed, W |
| Approximatly Age: | 31-50 |
| Approximatly Square Footage: | 1500-2000 |
| Property Features: | Golf, Hospital |
| CAC Included: | N |
| Water Included: | N |
| Cabel TV Included: | N |
| Common Elements Included: | N |
| Heat Included: | N |
| Parking Included: | N |
| Condo Tax Included: | N |
| Building Insurance Included: | N |
| Fireplace/Stove: | Y |
| Heat Type: | Forced Air |
| Central Air Conditioning: | Central Air |
| Central Vac: | N |
| Laundry Level: | Syste |
| Ensuite Laundry: | F |
| Sewers: | Septic |
| Water: | Drilled W |
| Water Supply Types: | Drilled Well |
| Utilities-Cable: | N |
| Utilities-Hydro: | Y |
$
%
Years
This calculator is for demonstration purposes only. Always consult a professional
financial advisor before making personal financial decisions.
| Although the information displayed is believed to be accurate, no warranties or representations are made of any kind. |
| CENTURY 21 GRANITE REALTY GROUP INC. |
- Listing -1 of 0
|
|

Reza Peyvandi
Broker, ABR, SRS, RENE
Dir:
416-230-0202
Bus:
905-695-7888
Fax:
905-695-0900
| Book Showing | Email a Friend |
Jump To:
At a Glance:
| Type: | Freehold - Detached |
| Area: | Hastings |
| Municipality: | Bancroft |
| Neighbourhood: | Dungannon Ward |
| Style: | Bungalow-Raised |
| Lot Size: | x 135.99(Feet) |
| Approximate Age: | 31-50 |
| Tax: | $2,910.68 |
| Maintenance Fee: | $0 |
| Beds: | 3+1 |
| Baths: | 2 |
| Garage: | 0 |
| Fireplace: | Y |
| Air Conditioning: | |
| Pool: | None |
Locatin Map:
Payment Calculator:

Listing added to your favorite list
Looking for resale homes?

By agreeing to Terms of Use, you will have ability to search up to 295585 listings and access to richer information than found on REALTOR.ca through my website.


