$999,900
Available - For Sale
Listing ID: X12154978
825 Clearview Aven , London North, N6H 2N1, Middlesex
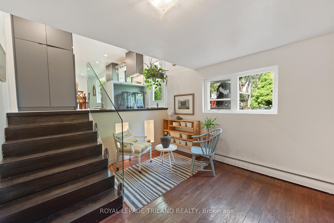
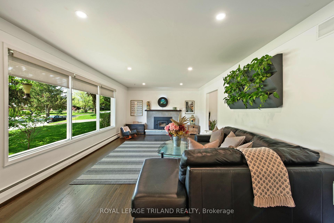
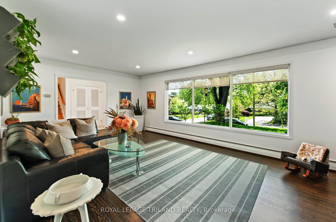
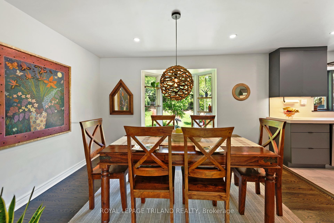
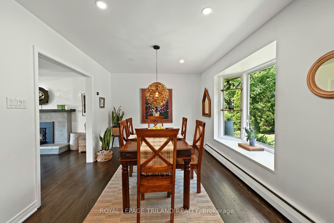
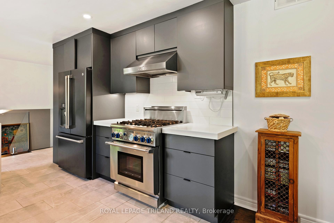
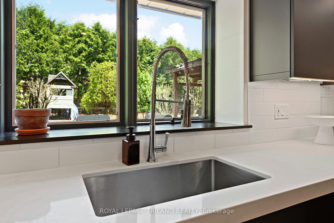
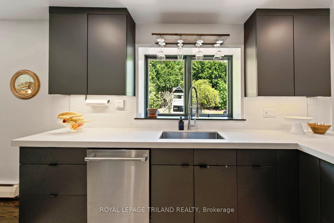
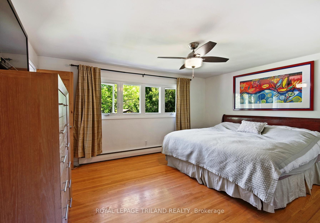
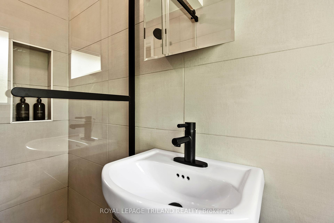
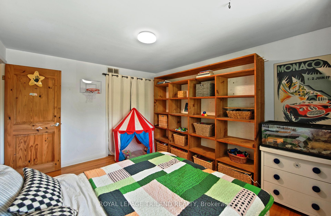
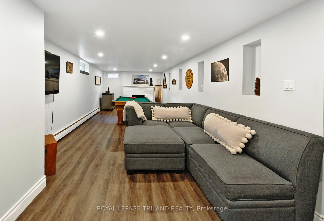
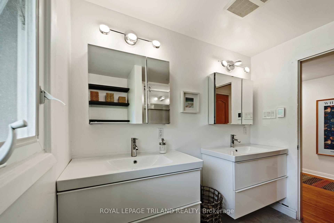
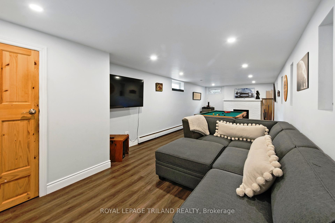
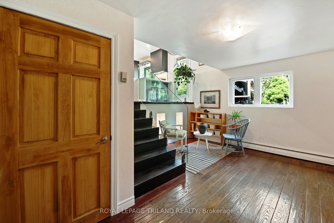
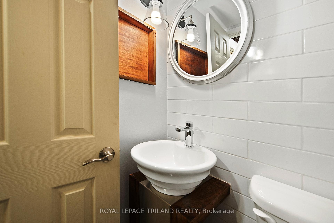
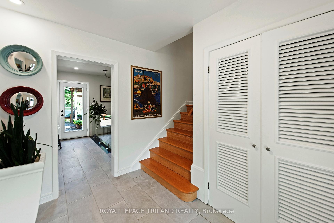
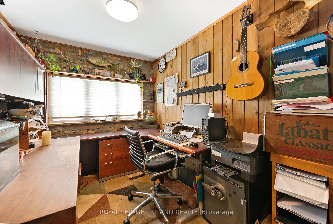
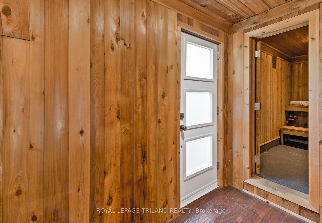
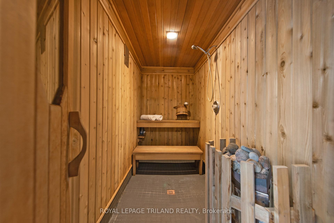
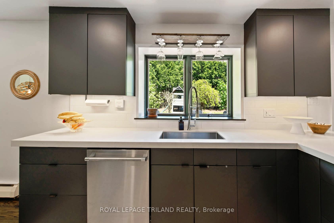
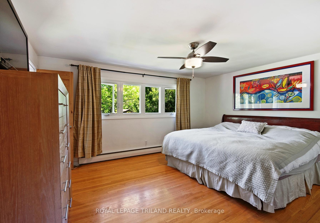
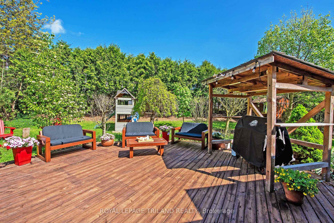
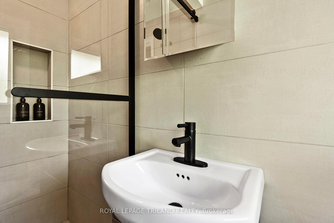
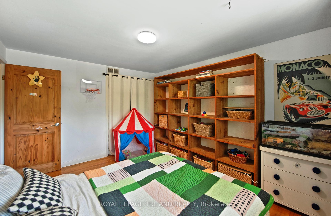
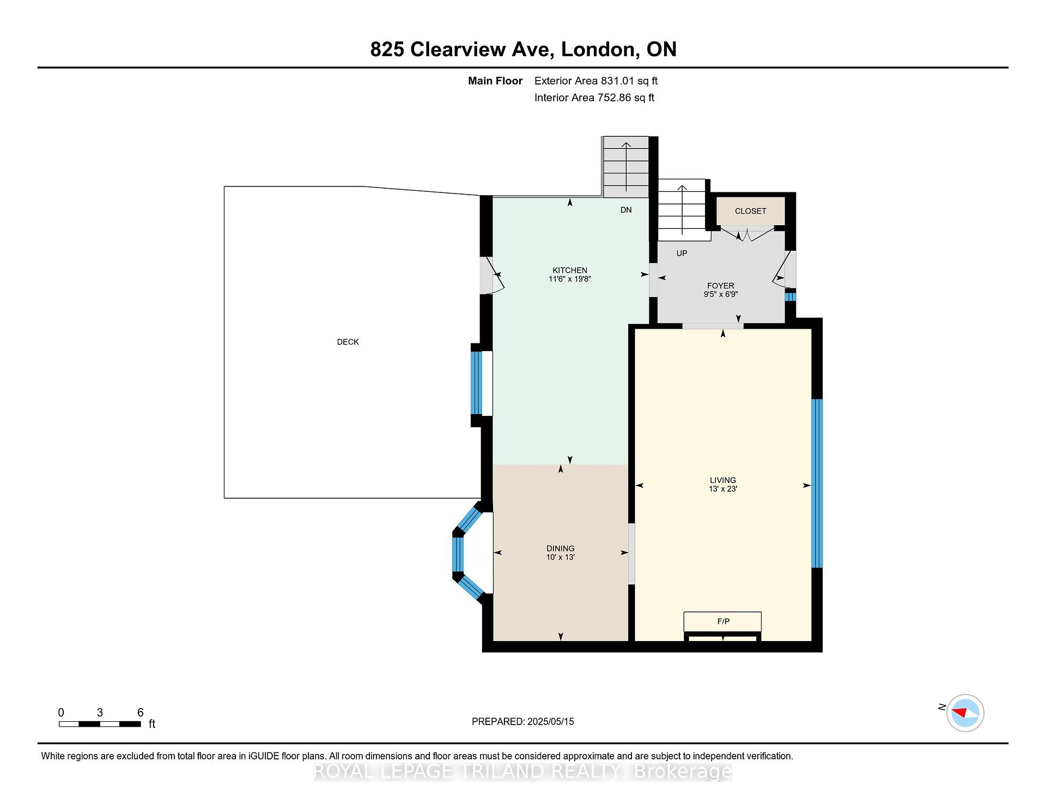
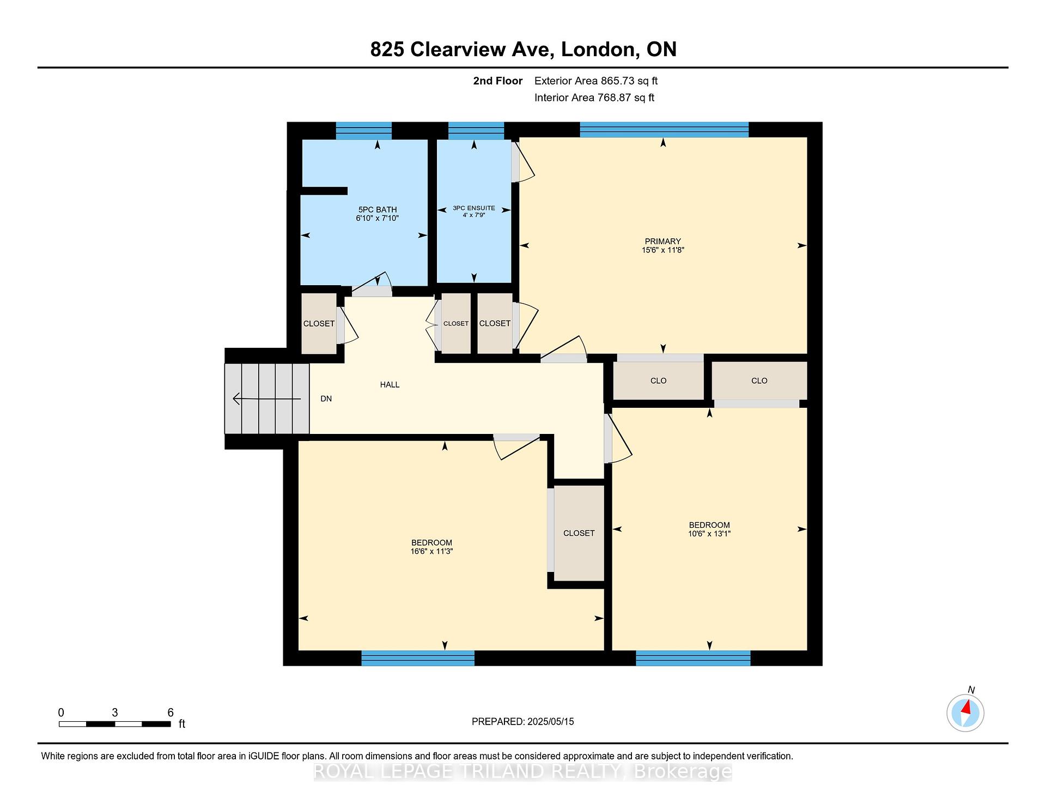
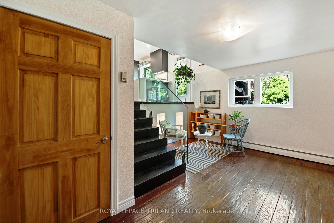
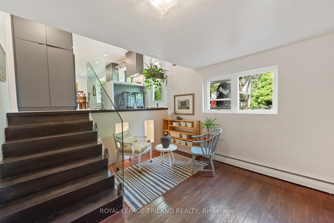
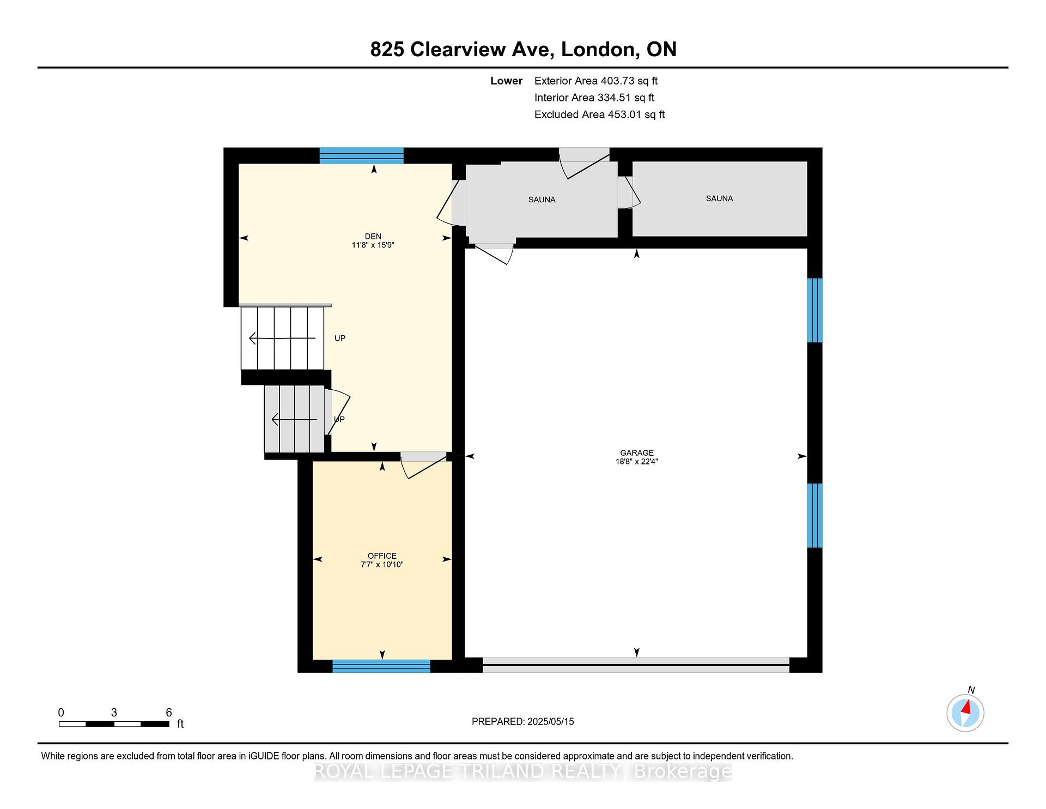
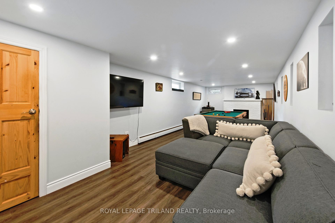
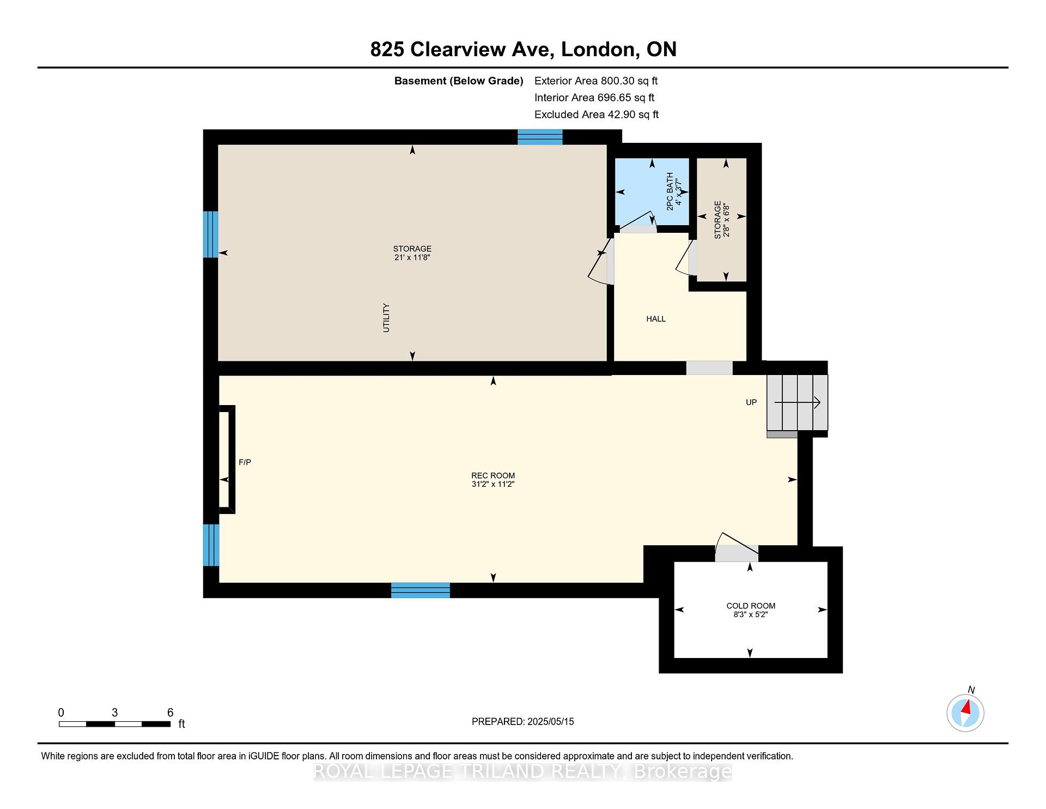
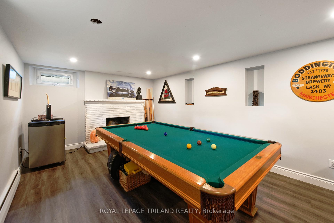
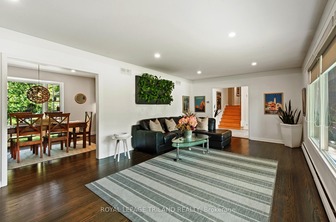
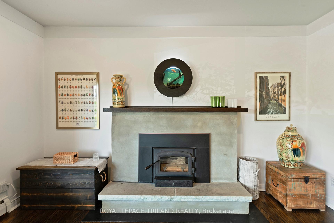
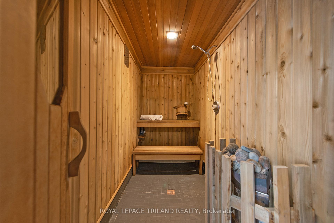
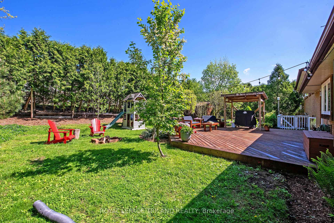
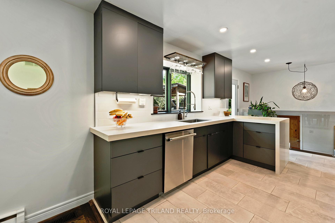
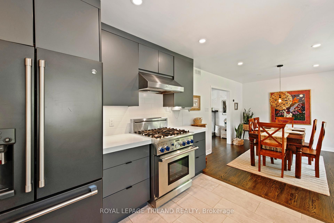
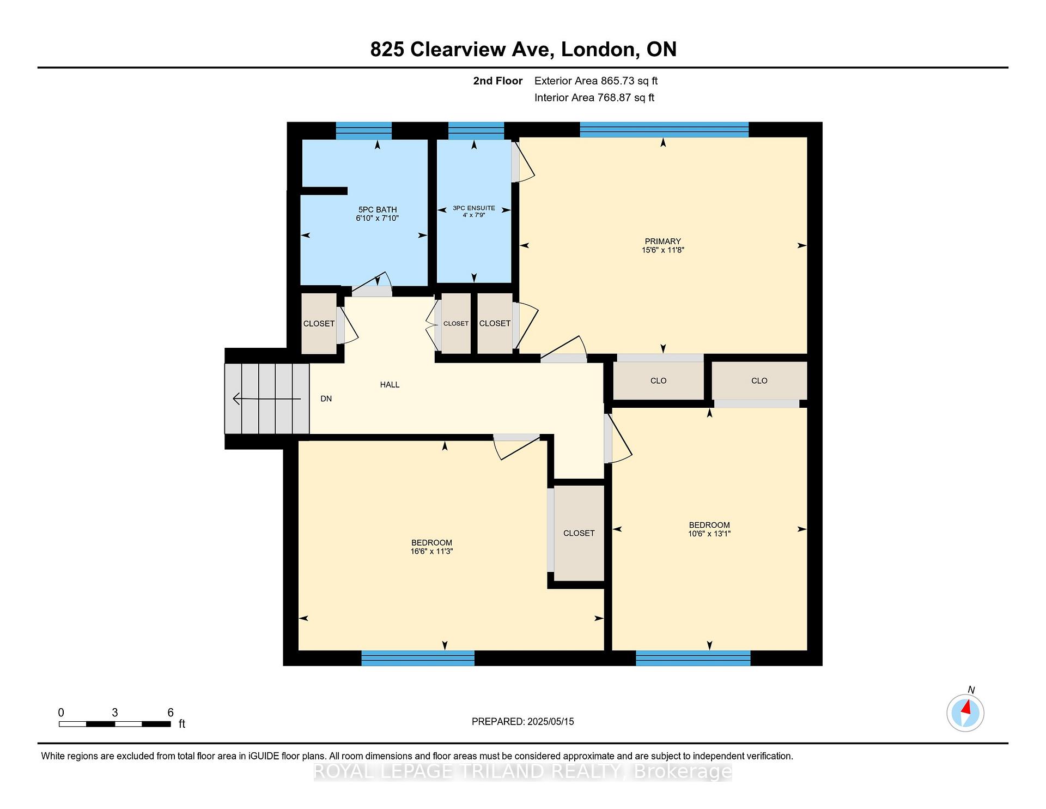
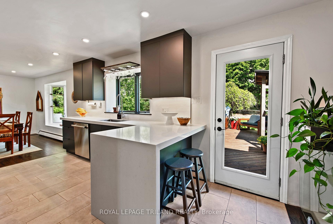
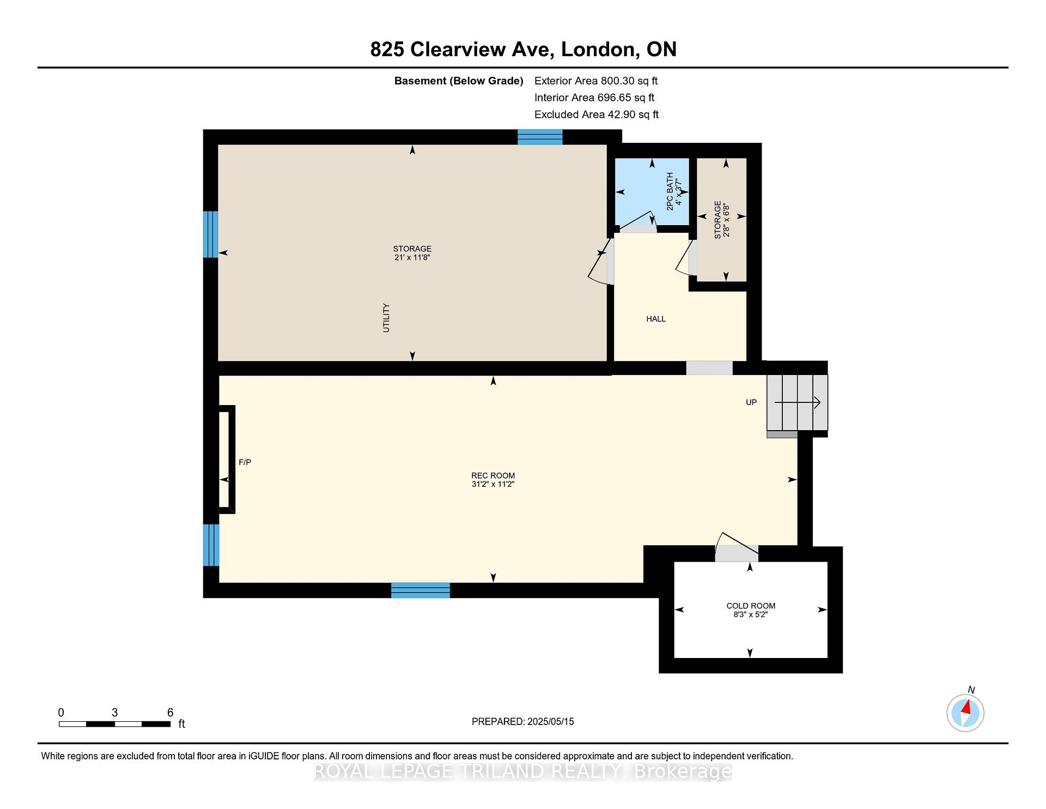
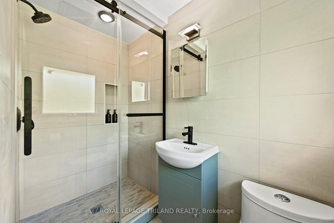
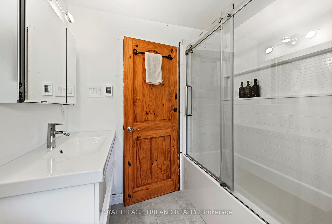
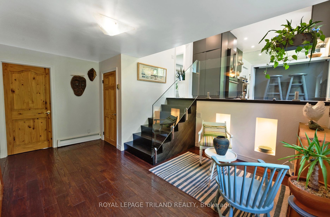
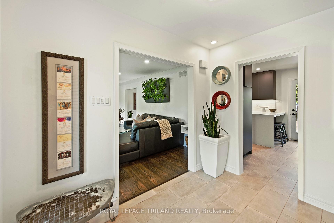
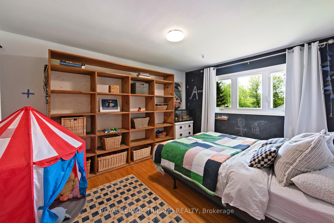
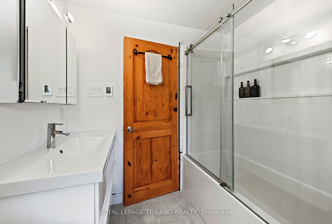
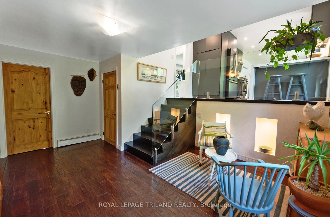
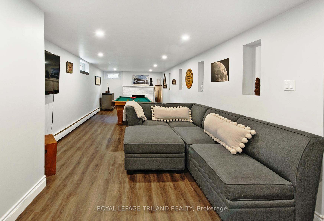
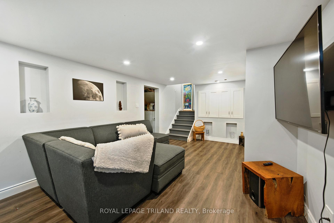
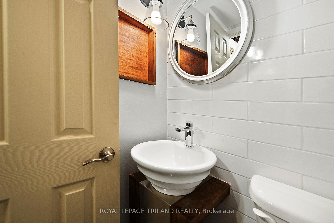
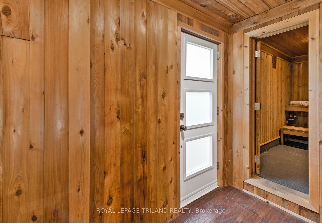
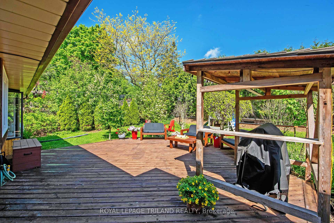
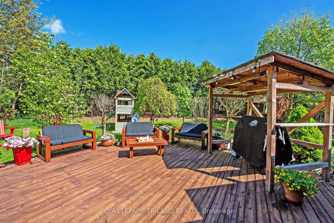
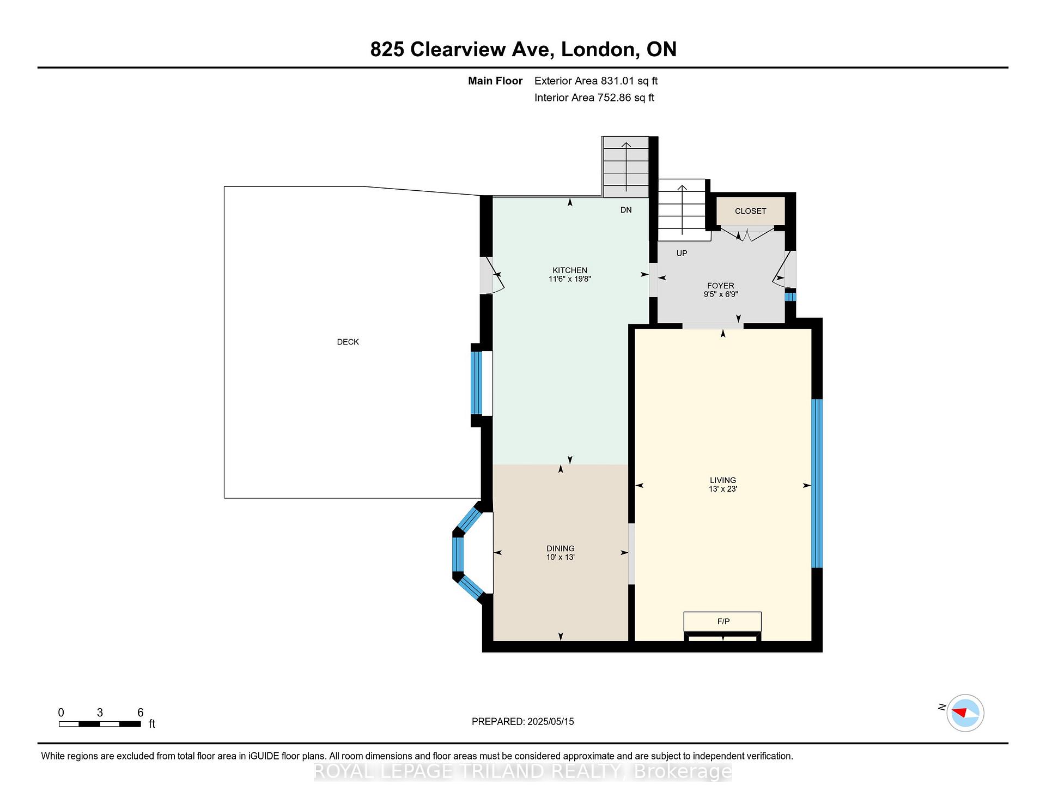
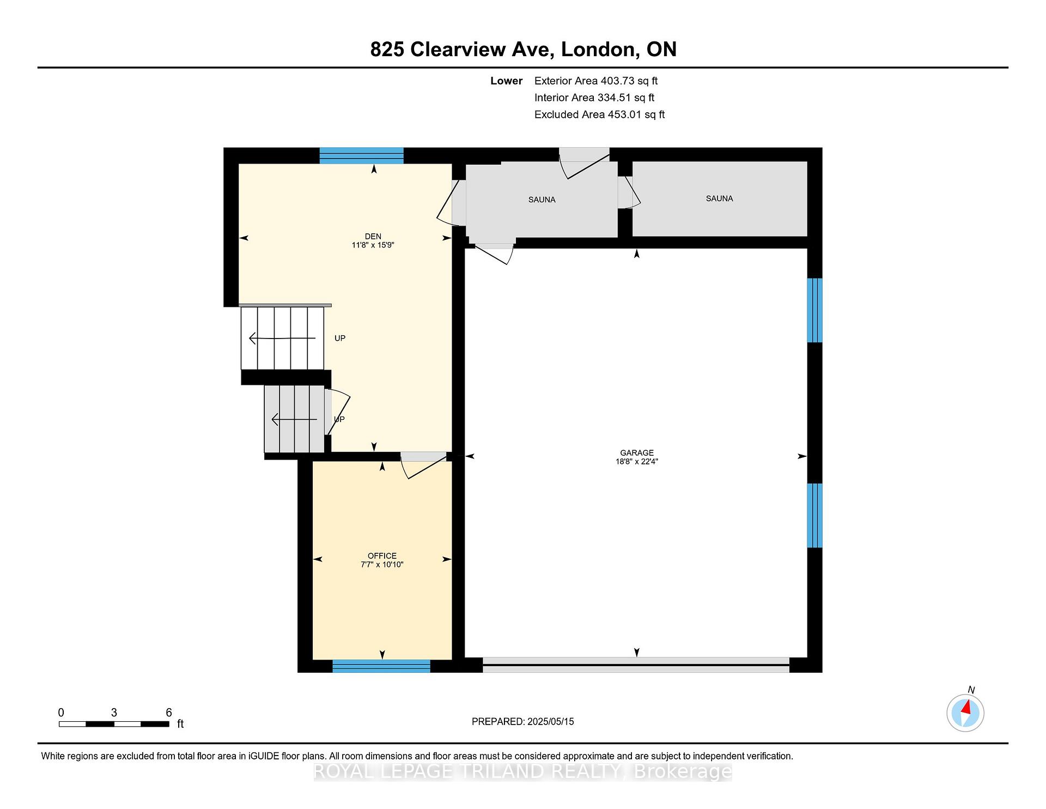
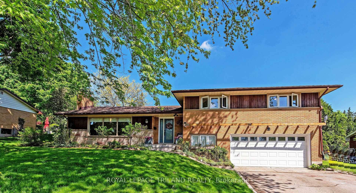
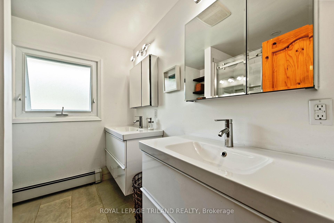
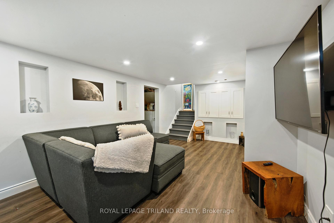
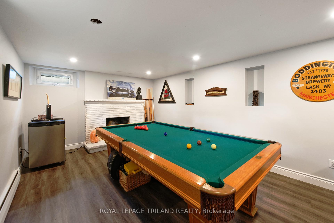
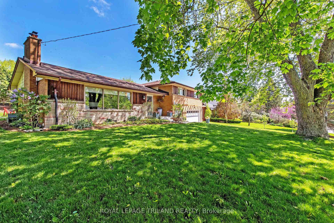

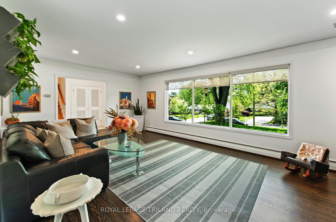
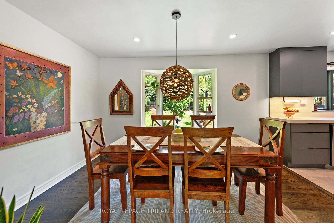
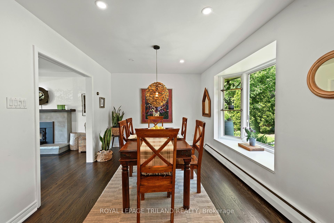
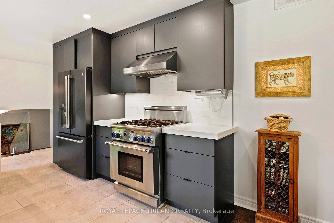
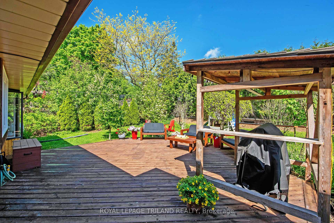
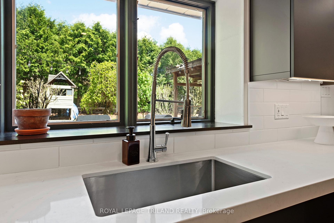
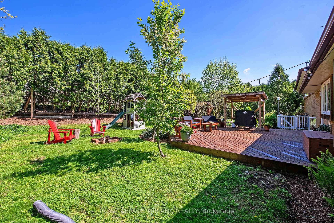
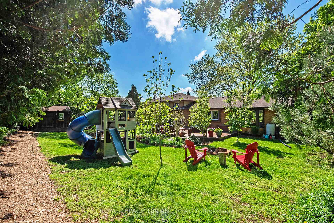
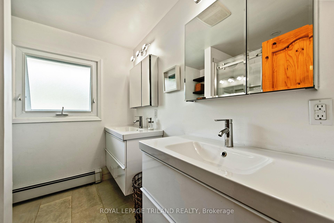
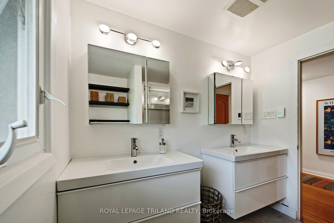
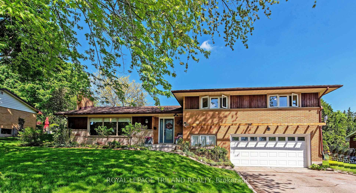
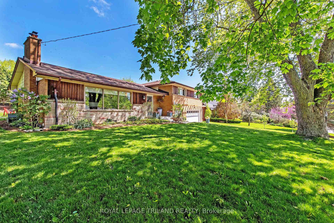
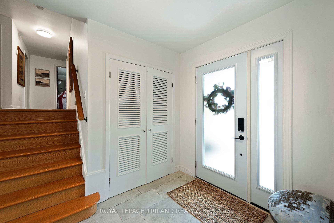
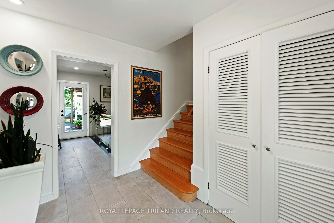
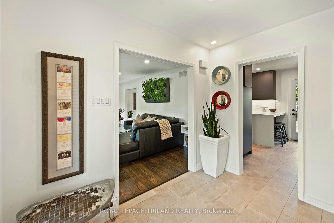
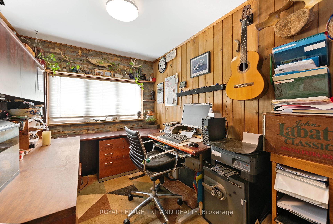
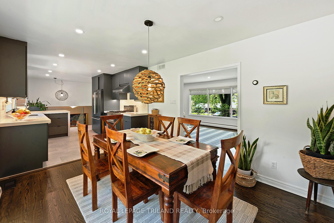

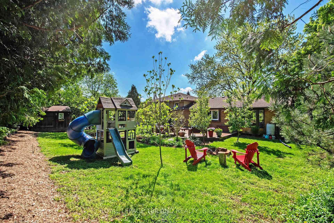
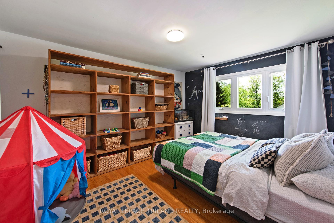
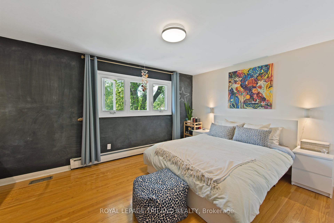
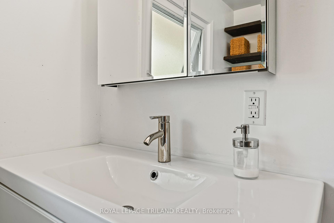
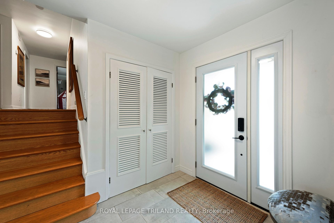
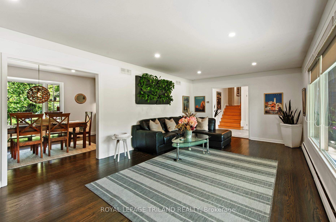
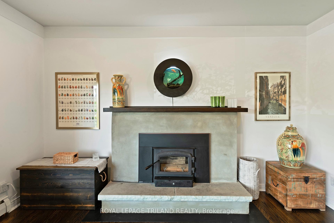
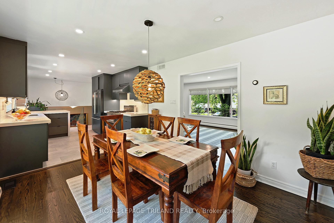
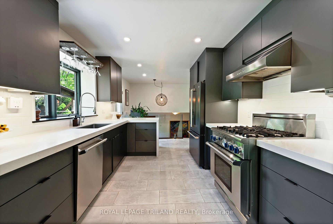
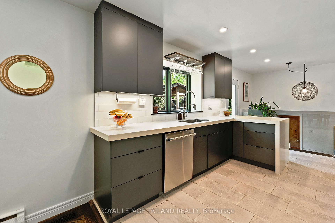
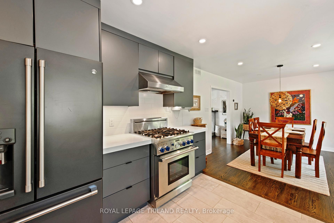
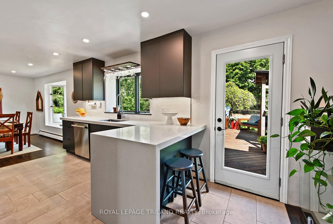
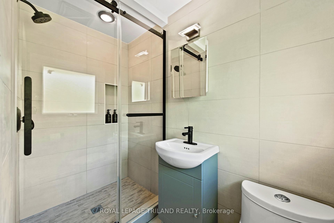
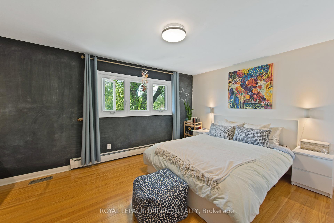

































































































| Rare Opportunity in a Sought-After Neighbourhood Under $1 Million! Don't miss your chance to own this stunning mid-century modern home, perfectly nestled on a large, private lot in one of the cities most desirable areas. Thoughtfully updated while preserving its architectural charm, this home features 3 spacious bedrooms plus a versatile den/office ideal for working from home, creative projects, or additional living space. Step inside to find 2.5 beautifully updated bathrooms and hardwood flooring throughout, creating a warm and cohesive feel. The modern kitchen is equipped with high-end appliances and flows seamlessly into a bright, welcoming dining area. The sun-drenched, south-facing living room is filled with natural light and features a cozy high-efficiency Regency wood-burning fireplace from British Columbia. A second classic wood-burning fireplace adds charm and comfort to the lower level. Additional highlights include a game room, a Finnish-made dry sauna, and a functional storage room with a washing machine, offering practical living without sacrificing style. The double-sized garage provides ample space for vehicles, gear, or a work shop. Step outside to your private backyard oasis featuring a spacious deck, mature trees, and a pesticide- and herbicide-free lawn complete with edible garden plants ideal for entertaining, gardening, or simply relaxing in your own serene space. Stay comfortable year-round with efficient baseboard heating (boiler) in the winter and central air conditioning in the summer. Families will appreciate the proximity to top-rated schools within walking distance to two English-language schools, with convenient bus access to two Francophone schools. The Thames Valley Golf Course is just moments away, and the expansive Springbank Park is easily reached via a picturesque footbridge, offering endless outdoor recreation options. This is a rare opportunity to own a stylish, functional, and exceptionally located home with timeless appeal. |
| Price | $999,900 |
| Taxes: | $5962.00 |
| Occupancy: | Owner |
| Address: | 825 Clearview Aven , London North, N6H 2N1, Middlesex |
| Directions/Cross Streets: | Sunninghill |
| Rooms: | 6 |
| Rooms +: | 6 |
| Bedrooms: | 3 |
| Bedrooms +: | 0 |
| Family Room: | T |
| Basement: | Partially Fi |
| Level/Floor | Room | Length(ft) | Width(ft) | Descriptions | |
| Room 1 | Main | Foyer | 9.38 | 6.76 | Closet |
| Room 2 | Main | Living Ro | 12.99 | 22.96 | Fireplace |
| Room 3 | Main | Dining Ro | 10 | 13.02 | |
| Room 4 | Main | Kitchen | 11.51 | 19.65 | W/O To Deck |
| Room 5 | Second | Primary B | 15.48 | 11.64 | |
| Room 6 | Second | Bathroom | 4 | 7.71 | 3 Pc Ensuite |
| Room 7 | Second | Bedroom 2 | 10.5 | 13.05 | |
| Room 8 | Second | Bedroom 3 | 16.47 | 11.28 | |
| Room 9 | Second | Bathroom | 6.86 | 7.87 | 5 Pc Bath |
| Room 10 | Lower | Office | 7.61 | 10.82 | |
| Room 11 | Lower | Den | 11.64 | 15.71 | |
| Room 12 | Basement | Recreatio | 31.19 | 11.15 | |
| Room 13 | Basement | Cold Room | 8.27 | 5.18 | |
| Room 14 | Basement | Utility R | 20.96 | 11.68 | |
| Room 15 | Basement | Bathroom | 3.97 | 3.61 | 2 Pc Bath |
| Washroom Type | No. of Pieces | Level |
| Washroom Type 1 | 2 | Basement |
| Washroom Type 2 | 3 | Second |
| Washroom Type 3 | 5 | Second |
| Washroom Type 4 | 0 | |
| Washroom Type 5 | 0 |
| Total Area: | 0.00 |
| Approximatly Age: | 51-99 |
| Property Type: | Detached |
| Style: | Sidesplit |
| Exterior: | Brick |
| Garage Type: | Built-In |
| (Parking/)Drive: | Private Do |
| Drive Parking Spaces: | 4 |
| Park #1 | |
| Parking Type: | Private Do |
| Park #2 | |
| Parking Type: | Private Do |
| Pool: | None |
| Approximatly Age: | 51-99 |
| Approximatly Square Footage: | 2000-2500 |
| CAC Included: | N |
| Water Included: | N |
| Cabel TV Included: | N |
| Common Elements Included: | N |
| Heat Included: | N |
| Parking Included: | N |
| Condo Tax Included: | N |
| Building Insurance Included: | N |
| Fireplace/Stove: | Y |
| Heat Type: | Water |
| Central Air Conditioning: | Central Air |
| Central Vac: | N |
| Laundry Level: | Syste |
| Ensuite Laundry: | F |
| Sewers: | Sewer |
| Utilities-Cable: | Y |
| Utilities-Hydro: | Y |
$
%
Years
This calculator is for demonstration purposes only. Always consult a professional
financial advisor before making personal financial decisions.
| Although the information displayed is believed to be accurate, no warranties or representations are made of any kind. |
| ROYAL LEPAGE TRILAND REALTY |
- Listing -1 of 0
|
|

Reza Peyvandi
Broker, ABR, SRS, RENE
Dir:
416-230-0202
Bus:
905-695-7888
Fax:
905-695-0900
| Book Showing | Email a Friend |
Jump To:
At a Glance:
| Type: | Freehold - Detached |
| Area: | Middlesex |
| Municipality: | London North |
| Neighbourhood: | North Q |
| Style: | Sidesplit |
| Lot Size: | x 130.00(Feet) |
| Approximate Age: | 51-99 |
| Tax: | $5,962 |
| Maintenance Fee: | $0 |
| Beds: | 3 |
| Baths: | 3 |
| Garage: | 0 |
| Fireplace: | Y |
| Air Conditioning: | |
| Pool: | None |
Locatin Map:
Payment Calculator:

Listing added to your favorite list
Looking for resale homes?

By agreeing to Terms of Use, you will have ability to search up to 295585 listings and access to richer information than found on REALTOR.ca through my website.


