$3,400
Available - For Rent
Listing ID: E12157187
42 CAREY Lane , Clarington, L1C 0P2, Durham
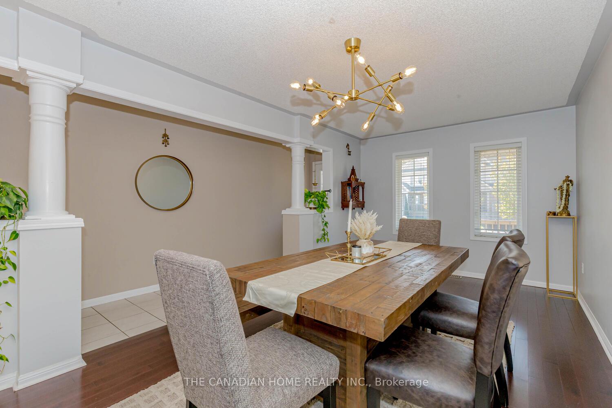






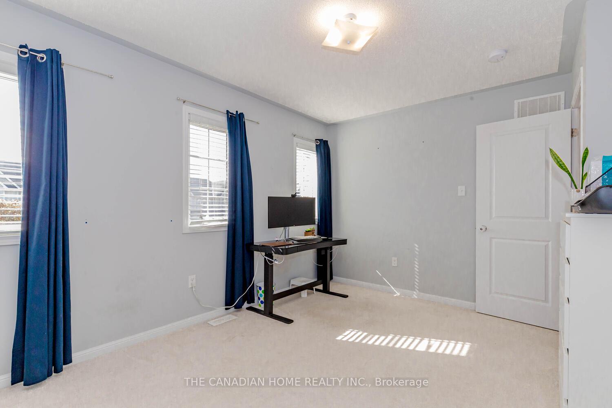





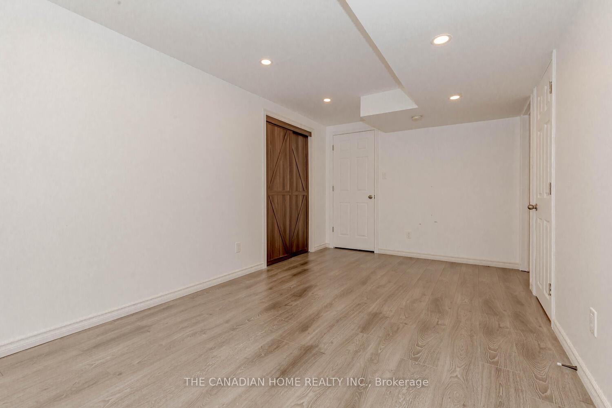
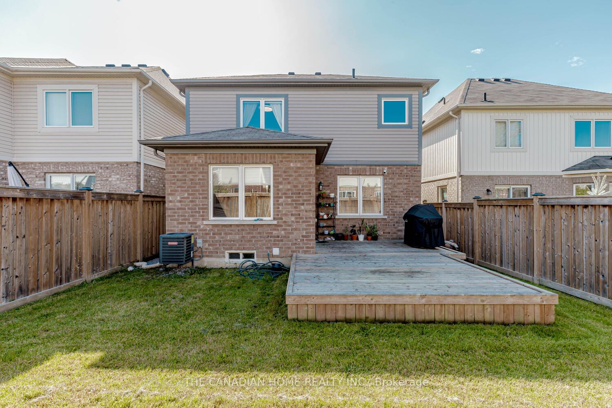

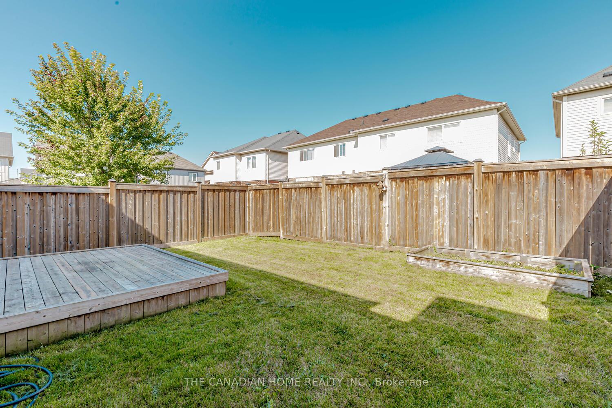
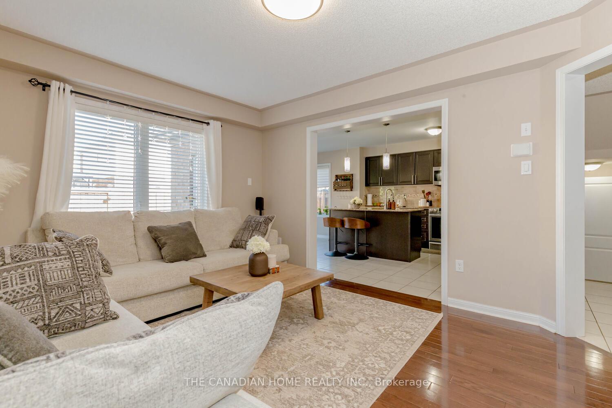



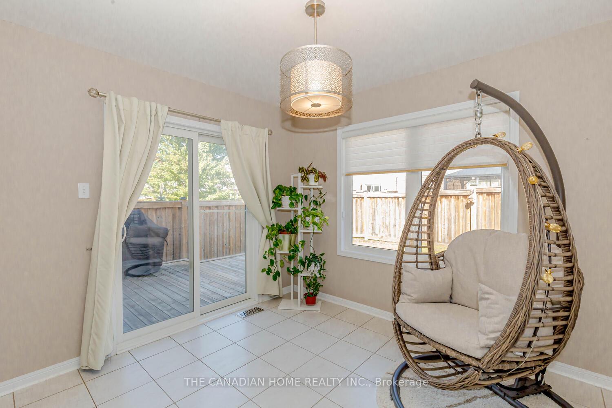
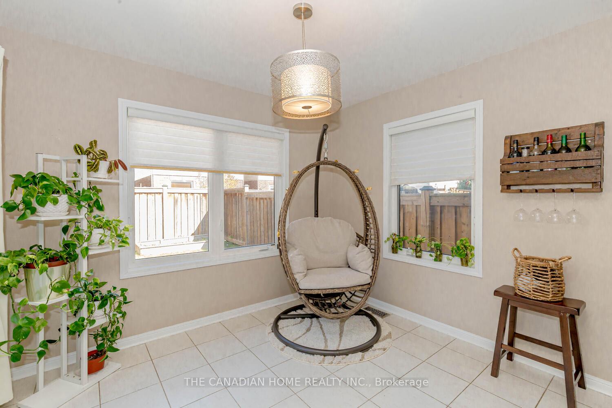




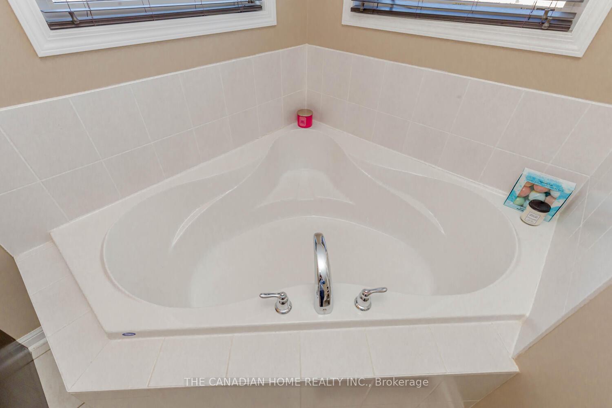
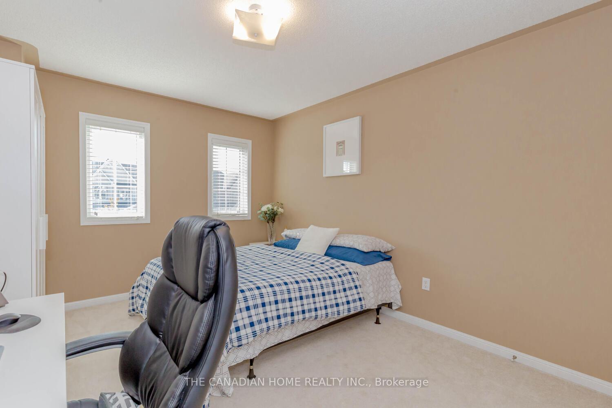



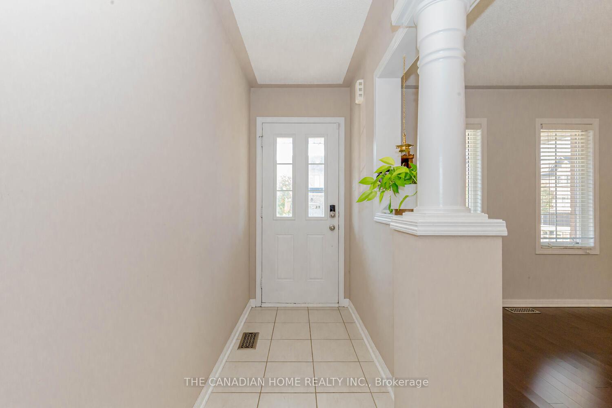
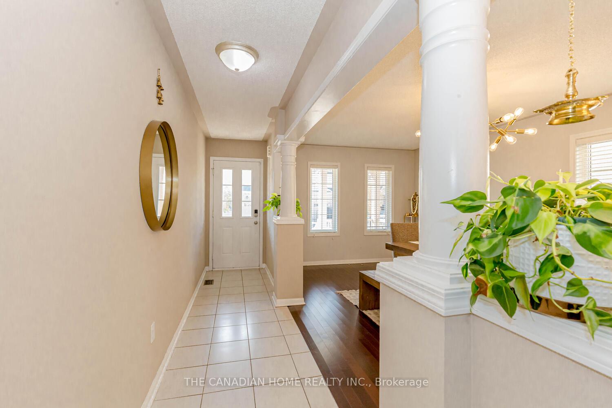
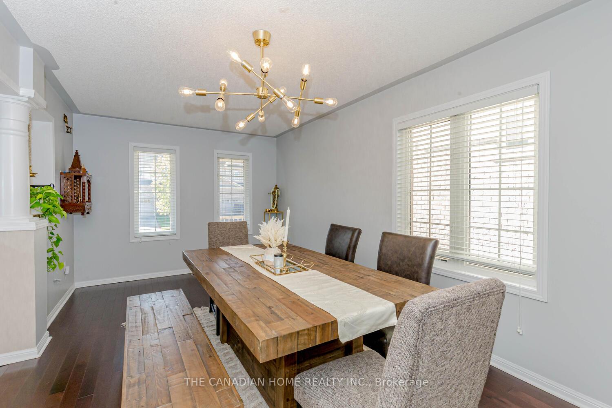
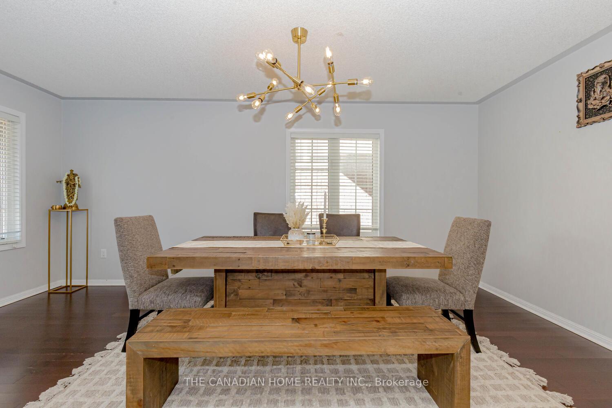



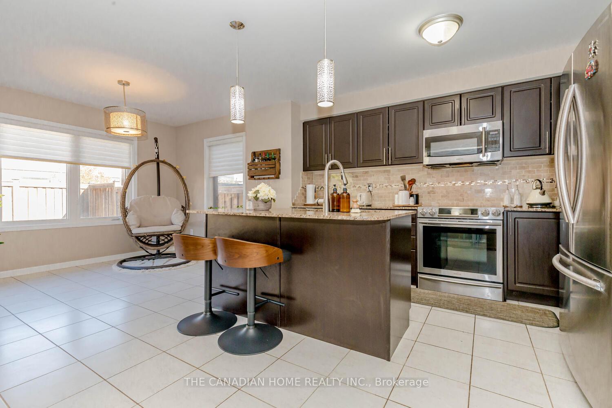








































| LOCATION ...LOCATION!! Stunning & Stylish Detached house for rent in the premium Northglen community of Bowmanville. This sun filled house has 3 spacious bed rooms,2 Full wash rooms & a laundry in the upper level, a spacious Great Room, Dining Room, Kitchen with Stainless Steel appliances, Granite Counter tops, centre island and a Breakfast area with patio doors opening to the huge deck in the main level, a big recreation room with pot lights, a spacious bed room and a wash room in the Basement. The spacious main floor has gleaming hardwood flooring. The Master Bed room in the upper level has an ensuite 4 piece washroom, a walk in closet and big windows. The other two bed rooms are equally spacious with large windows and large closet. Just 5 minutes walk to the nearby bus stop. Around 6 minutes to Downtown Bowmanville, Walmart Supercentre, Dollarama, Home Depot, Canadian Tire, Loblows, Metro, Winners, restaurants, fitness & recreation centres,Hospital and highway 401 & 407. |
| Price | $3,400 |
| Taxes: | $0.00 |
| Occupancy: | Owner |
| Address: | 42 CAREY Lane , Clarington, L1C 0P2, Durham |
| Acreage: | < .50 |
| Directions/Cross Streets: | Northglen |
| Rooms: | 7 |
| Rooms +: | 2 |
| Bedrooms: | 3 |
| Bedrooms +: | 1 |
| Family Room: | T |
| Basement: | Finished |
| Furnished: | Unfu |
| Level/Floor | Room | Length(ft) | Width(ft) | Descriptions | |
| Room 1 | Main | Great Roo | 11.97 | 15.19 | Hardwood Floor |
| Room 2 | Main | Dining Ro | 10.69 | 18.34 | Hardwood Floor, Large Window |
| Room 3 | Main | Kitchen | 12.37 | 9.97 | Stainless Steel Appl, Granite Counters, Centre Island |
| Room 4 | Main | Breakfast | 10.36 | 9.97 | Ceramic Floor, W/O To Deck, Large Window |
| Room 5 | Main | Primary B | 15.38 | 10.99 | 4 Pc Ensuite, Walk-In Closet(s), Large Window |
| Room 6 | Main | Bedroom 2 | 13.48 | 10.5 | Large Closet, Large Window |
| Room 7 | Upper | Bedroom 3 | 10.99 | 10.69 | Large Closet, Large Window |
| Room 8 | Upper | Bathroom | 4 Pc Bath, Ceramic Floor | ||
| Room 9 | Upper | Laundry | Ceramic Floor | ||
| Room 10 | Basement | Recreatio | Laminate, Pot Lights | ||
| Room 11 | Basement | Bedroom 4 | Laminate, Pot Lights, Large Closet | ||
| Room 12 | Basement | Bathroom | 2 Pc Bath, Ceramic Floor |
| Washroom Type | No. of Pieces | Level |
| Washroom Type 1 | 2 | Main |
| Washroom Type 2 | 3 | Upper |
| Washroom Type 3 | 4 | Upper |
| Washroom Type 4 | 2 | Basement |
| Washroom Type 5 | 0 | |
| Washroom Type 6 | 2 | Main |
| Washroom Type 7 | 3 | Upper |
| Washroom Type 8 | 4 | Upper |
| Washroom Type 9 | 2 | Basement |
| Washroom Type 10 | 0 |
| Total Area: | 0.00 |
| Approximatly Age: | 6-15 |
| Property Type: | Detached |
| Style: | 2-Storey |
| Exterior: | Brick, Concrete |
| Garage Type: | Attached |
| (Parking/)Drive: | Private Do |
| Drive Parking Spaces: | 2 |
| Park #1 | |
| Parking Type: | Private Do |
| Park #2 | |
| Parking Type: | Private Do |
| Pool: | None |
| Laundry Access: | Ensuite |
| Approximatly Age: | 6-15 |
| Approximatly Square Footage: | 1500-2000 |
| Property Features: | Fenced Yard, Golf |
| CAC Included: | Y |
| Water Included: | N |
| Cabel TV Included: | N |
| Common Elements Included: | N |
| Heat Included: | N |
| Parking Included: | Y |
| Condo Tax Included: | N |
| Building Insurance Included: | N |
| Fireplace/Stove: | N |
| Heat Type: | Forced Air |
| Central Air Conditioning: | Central Air |
| Central Vac: | N |
| Laundry Level: | Syste |
| Ensuite Laundry: | F |
| Elevator Lift: | False |
| Sewers: | Sewer |
| Utilities-Cable: | A |
| Utilities-Hydro: | A |
| Although the information displayed is believed to be accurate, no warranties or representations are made of any kind. |
| THE CANADIAN HOME REALTY INC. |
- Listing -1 of 0
|
|

Reza Peyvandi
Broker, ABR, SRS, RENE
Dir:
416-230-0202
Bus:
905-695-7888
Fax:
905-695-0900
| Virtual Tour | Book Showing | Email a Friend |
Jump To:
At a Glance:
| Type: | Freehold - Detached |
| Area: | Durham |
| Municipality: | Clarington |
| Neighbourhood: | Bowmanville |
| Style: | 2-Storey |
| Lot Size: | x 98.43(Feet) |
| Approximate Age: | 6-15 |
| Tax: | $0 |
| Maintenance Fee: | $0 |
| Beds: | 3+1 |
| Baths: | 4 |
| Garage: | 0 |
| Fireplace: | N |
| Air Conditioning: | |
| Pool: | None |
Locatin Map:

Listing added to your favorite list
Looking for resale homes?

By agreeing to Terms of Use, you will have ability to search up to 295585 listings and access to richer information than found on REALTOR.ca through my website.


