$3,300
Available - For Rent
Listing ID: W12156904
1400 Stonecutter Driv , Oakville, L6M 3C3, Halton
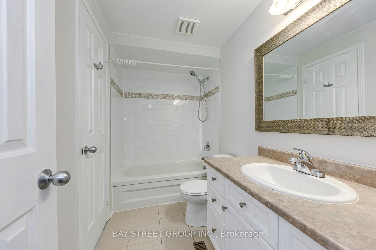
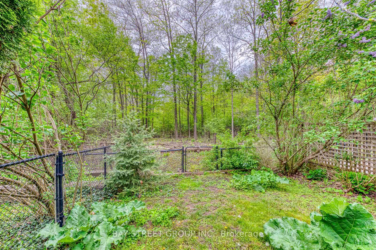
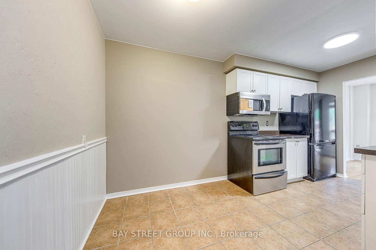
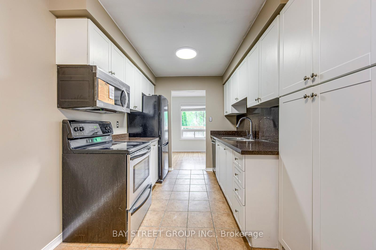

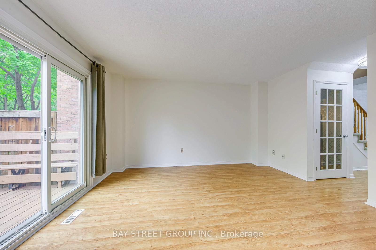
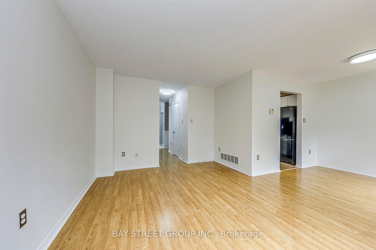
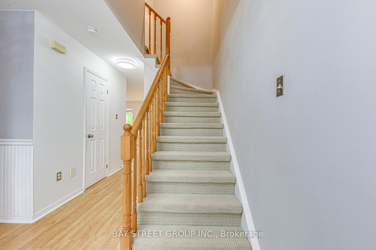
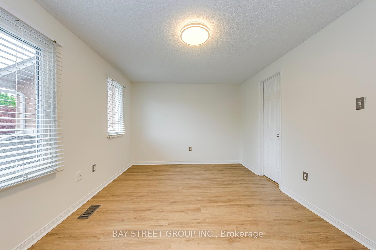
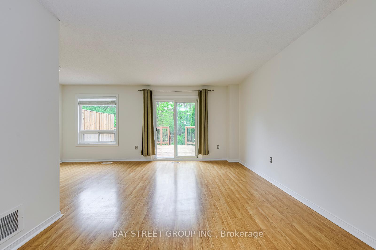
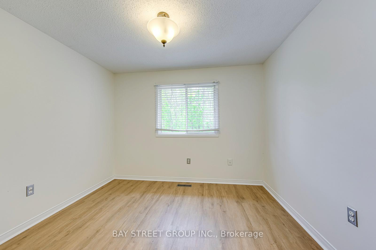
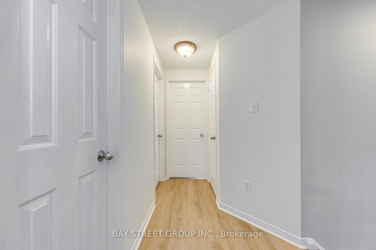
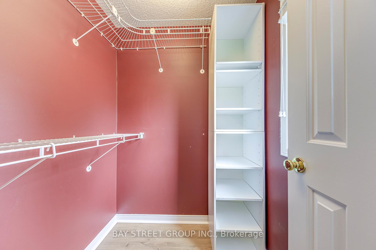
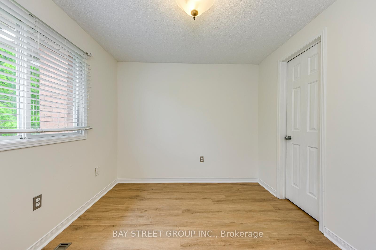
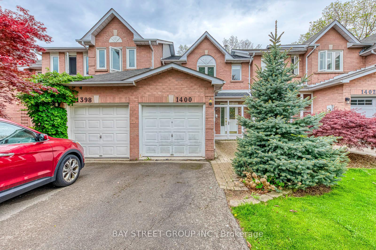
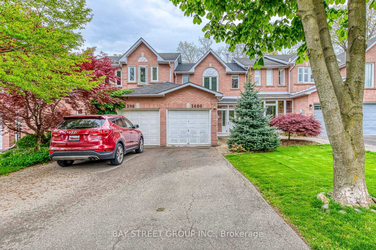
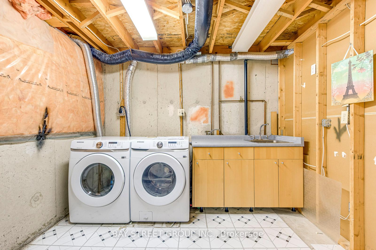
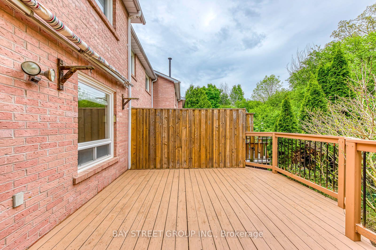
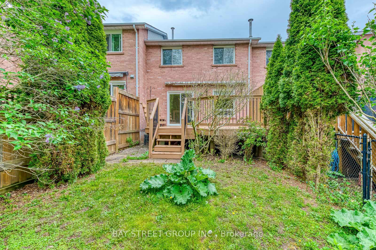
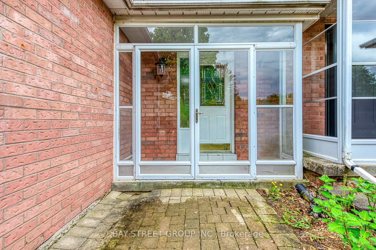
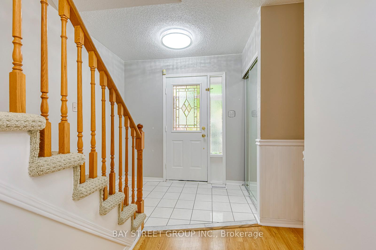
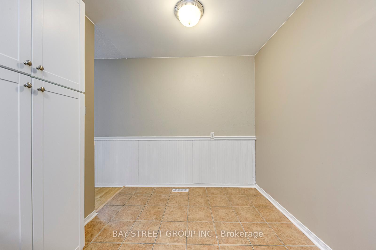
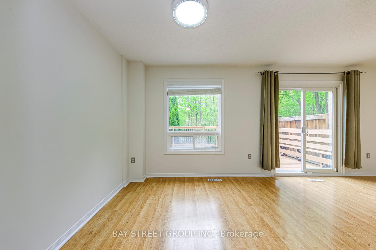
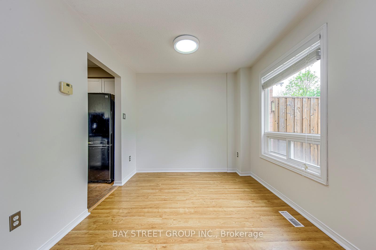

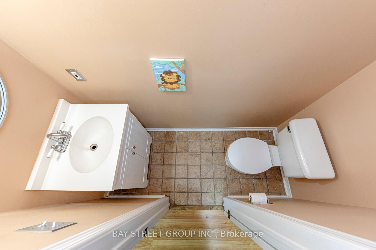
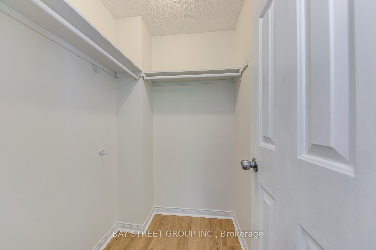
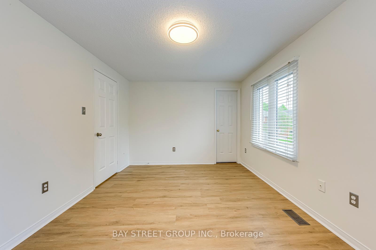
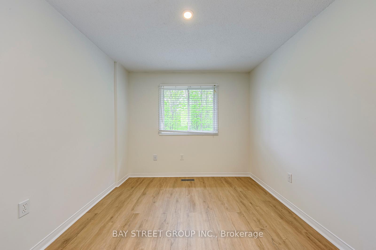
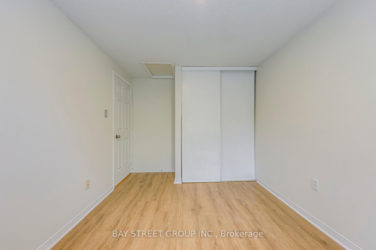
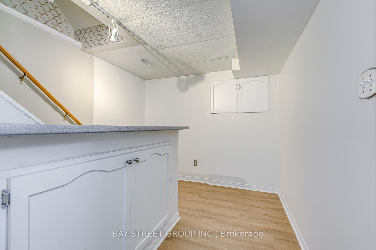
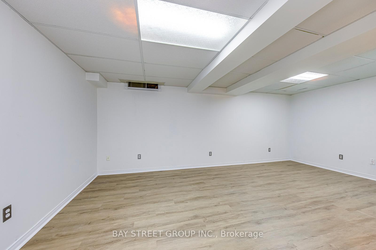
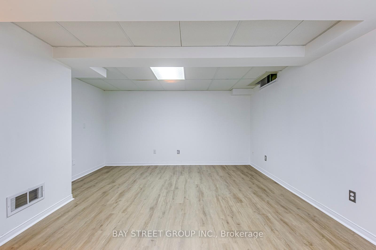
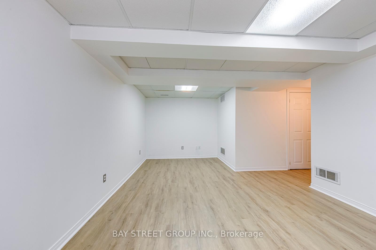
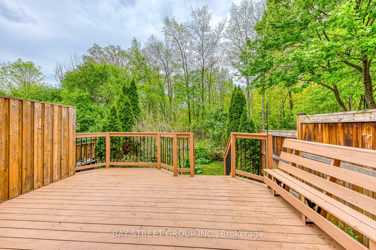
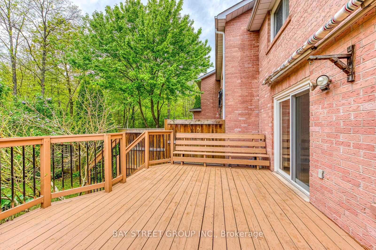
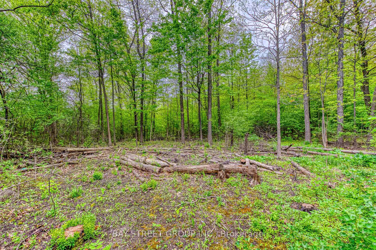





































| Ravine-Backed 3-Bedroom Rental with Private Backyard Oasis. Nestled on a quiet street with direct access to walking trails, this beautifully maintained 3-bedroom home backs onto a lush ravine and offers a fully fenced, west-facing backyard with mature lilac trees and perennial shrubs, perfect for relaxing year-round. Interior Features: Bright Living Space with walkout to a cedar deck overlooking the ravine. Three Spacious Bedrooms, including a primary with a walk-in closet and a semi-ensuite bath.Finished Basement with a large rec room, utility room, and laundry. Location Highlights: Steps to top-rated schools, ideal for families.Close to parks, trails, public transit, and with easy highway access. This is a rare rental opportunity offering both privacy and convenience in a peaceful natural setting. |
| Price | $3,300 |
| Taxes: | $0.00 |
| Occupancy: | Owner |
| Address: | 1400 Stonecutter Driv , Oakville, L6M 3C3, Halton |
| Directions/Cross Streets: | Stonecutter/Heritage |
| Rooms: | 7 |
| Rooms +: | 1 |
| Bedrooms: | 3 |
| Bedrooms +: | 0 |
| Family Room: | F |
| Basement: | Finished |
| Furnished: | Unfu |
| Level/Floor | Room | Length(ft) | Width(ft) | Descriptions | |
| Room 1 | Main | Kitchen | .33 | .33 | Tile Floor, Stainless Steel Appl, Stainless Steel Sink |
| Room 2 | Main | Living Ro | .33 | .33 | Laminate, W/O To Yard, Combined w/Dining |
| Room 3 | Main | Dining Ro | .33 | .33 | Laminate, Large Window, Combined w/Living |
| Room 4 | Second | Primary B | .33 | .33 | Vinyl Floor, Large Window, Closet |
| Room 5 | Second | Bedroom 2 | .33 | .33 | Vinyl Floor, Window, Closet |
| Room 6 | Second | Bedroom 3 | .33 | .33 | Vinyl Floor, Window, Closet |
| Room 7 | Basement | Recreatio | .33 | .33 |
| Washroom Type | No. of Pieces | Level |
| Washroom Type 1 | 2 | Main |
| Washroom Type 2 | 4 | Second |
| Washroom Type 3 | 0 | |
| Washroom Type 4 | 0 | |
| Washroom Type 5 | 0 |
| Total Area: | 0.00 |
| Property Type: | Att/Row/Townhouse |
| Style: | 2-Storey |
| Exterior: | Brick |
| Garage Type: | Attached |
| (Parking/)Drive: | Private |
| Drive Parking Spaces: | 1 |
| Park #1 | |
| Parking Type: | Private |
| Park #2 | |
| Parking Type: | Private |
| Pool: | None |
| Laundry Access: | Ensuite |
| Approximatly Square Footage: | 1100-1500 |
| CAC Included: | N |
| Water Included: | N |
| Cabel TV Included: | N |
| Common Elements Included: | N |
| Heat Included: | N |
| Parking Included: | Y |
| Condo Tax Included: | N |
| Building Insurance Included: | N |
| Fireplace/Stove: | N |
| Heat Type: | Forced Air |
| Central Air Conditioning: | Central Air |
| Central Vac: | N |
| Laundry Level: | Syste |
| Ensuite Laundry: | F |
| Sewers: | Sewer |
| Although the information displayed is believed to be accurate, no warranties or representations are made of any kind. |
| BAY STREET GROUP INC. |
- Listing -1 of 0
|
|

Reza Peyvandi
Broker, ABR, SRS, RENE
Dir:
416-230-0202
Bus:
905-695-7888
Fax:
905-695-0900
| Book Showing | Email a Friend |
Jump To:
At a Glance:
| Type: | Freehold - Att/Row/Townhouse |
| Area: | Halton |
| Municipality: | Oakville |
| Neighbourhood: | 1007 - GA Glen Abbey |
| Style: | 2-Storey |
| Lot Size: | x 0.00() |
| Approximate Age: | |
| Tax: | $0 |
| Maintenance Fee: | $0 |
| Beds: | 3 |
| Baths: | 2 |
| Garage: | 0 |
| Fireplace: | N |
| Air Conditioning: | |
| Pool: | None |
Locatin Map:

Listing added to your favorite list
Looking for resale homes?

By agreeing to Terms of Use, you will have ability to search up to 295585 listings and access to richer information than found on REALTOR.ca through my website.


