$2,500
Available - For Rent
Listing ID: E12127341
344 Donlands Aven , Toronto, M4J 3S1, Toronto
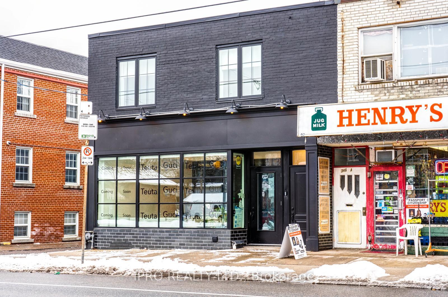
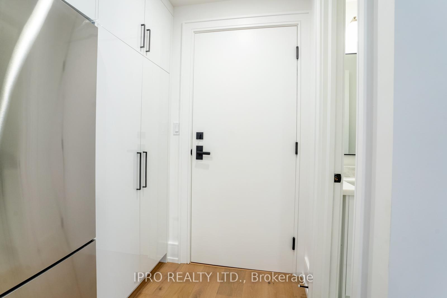
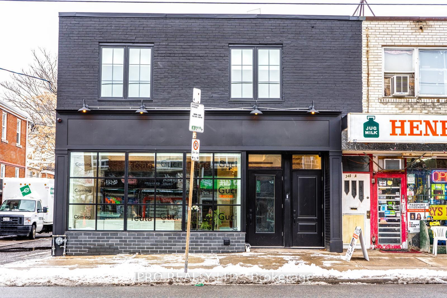
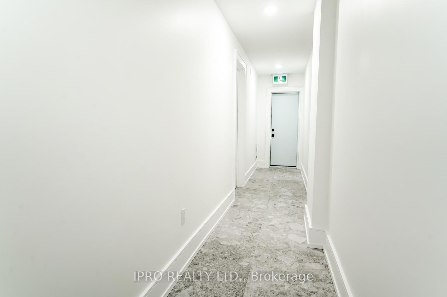
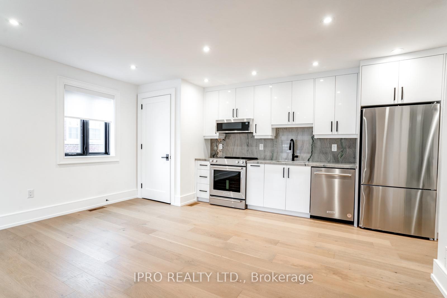
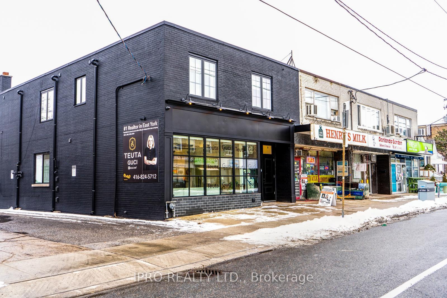
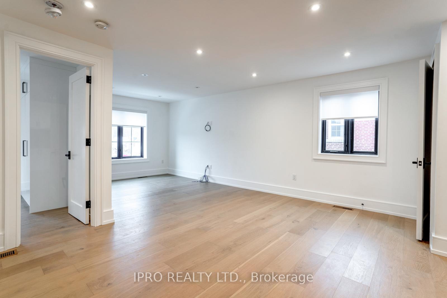
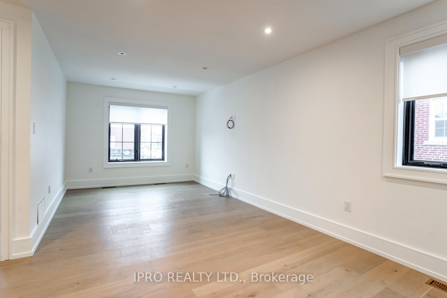

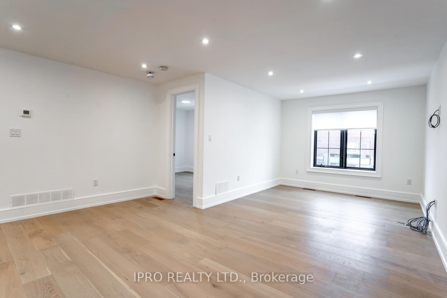
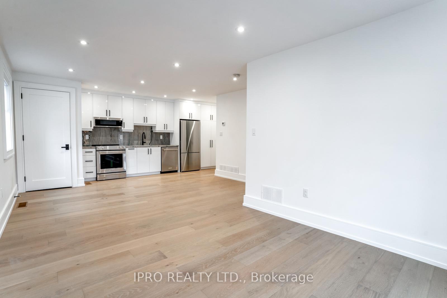
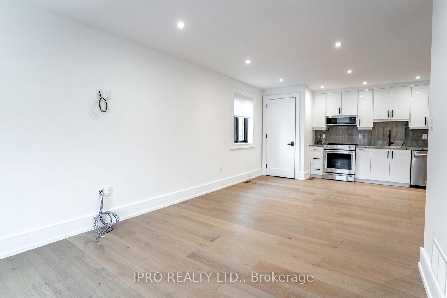
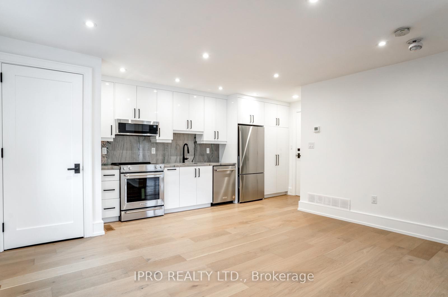
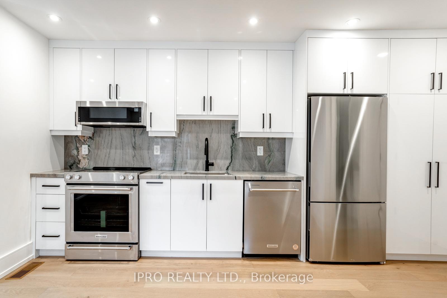
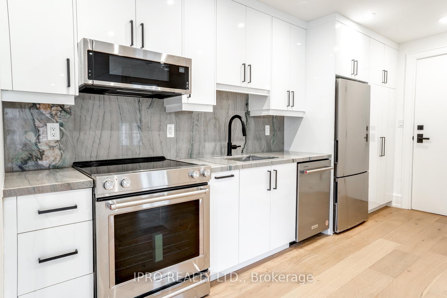
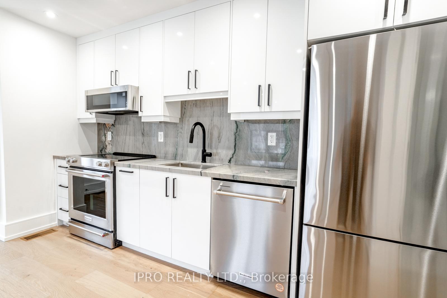

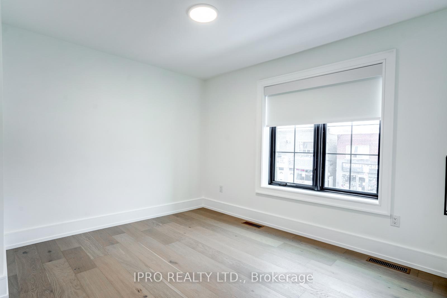
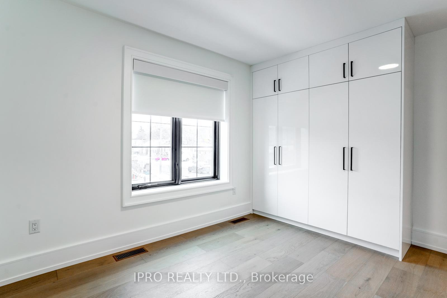
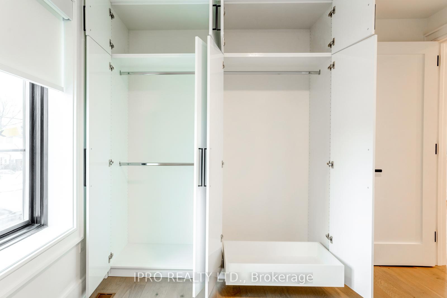
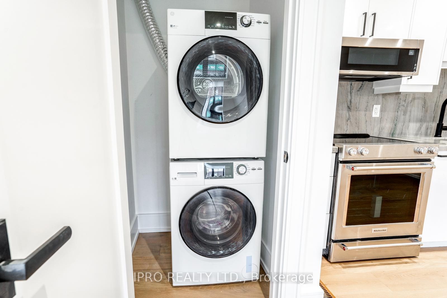
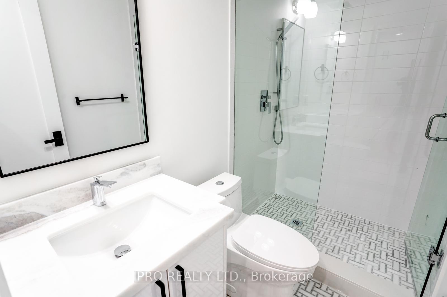
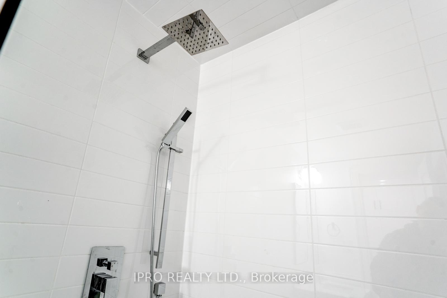
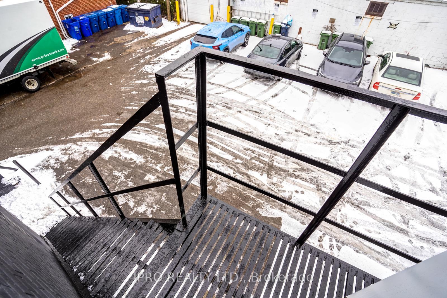
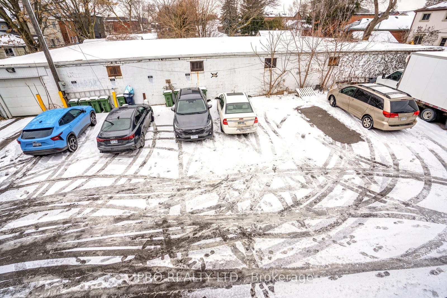

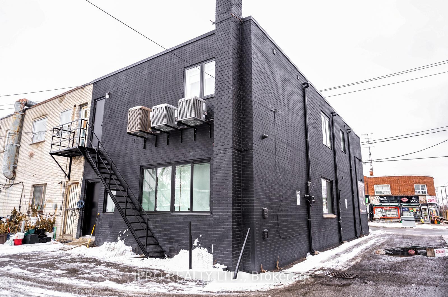
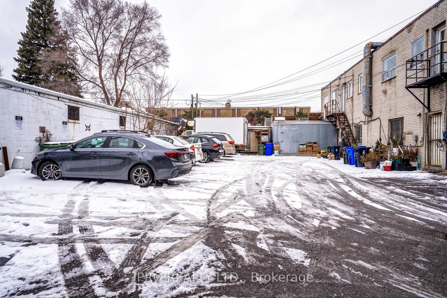

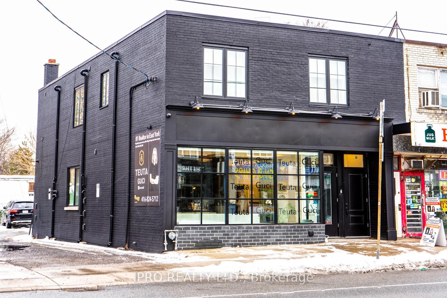
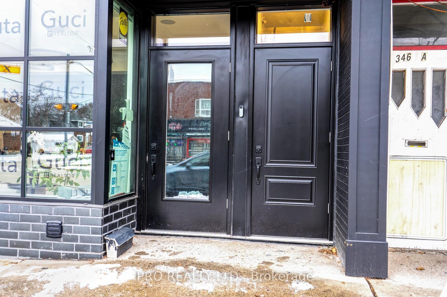































| This beautiful, brand new one-bedroom suite boasts impeccable finishes, perfectly situated in the heart of East York, minutes from DVP and Donlands Subway Stn! With a brand new kitchen and top-of-the-line appliances, its ideal for those seeking both comfort and convenience. The thoughtfully designed living & dining area offers an inviting space for relaxation and entertainment, while the abundance of natural light floods the unit through its expansive windows, creating a bright and welcoming atmosphere. The fully equipped kitchen features sleek, modern appliances, custom stone countertops and backsplash, making meal preparation a breeze. Private bedroom with custom California closets! For added convenience, the unit includes ensuite laundry and hallway for extra entryway storage. For outdoor enthusiasts, nearby parks and green spaces provide a peaceful retreat. Located in a vibrant neighborhood, you'll enjoy easy access to a plethora of amenities, including schools, transit options, and local shops and eateries. Experience the perfect balance of tranquility and urban living in this East York gem! **EXTRAS** Custom California Closets, Windows & Blinds. |
| Price | $2,500 |
| Taxes: | $0.00 |
| Occupancy: | Vacant |
| Address: | 344 Donlands Aven , Toronto, M4J 3S1, Toronto |
| Directions/Cross Streets: | Cosburn/Donlands Ave |
| Rooms: | 3 |
| Bedrooms: | 1 |
| Bedrooms +: | 0 |
| Family Room: | F |
| Basement: | None |
| Furnished: | Unfu |
| Level/Floor | Room | Length(ft) | Width(ft) | Descriptions | |
| Room 1 | Second | Living Ro | 9.94 | 10 | Combined w/Kitchen, Large Window, Hardwood Floor |
| Room 2 | Second | Kitchen | 12.89 | 6.46 | Combined w/Dining, Combined w/Living, Large Window |
| Room 3 | Second | Dining Ro | 14.79 | 8.46 | Combined w/Kitchen, B/I Appliances |
| Room 4 | Second | Bedroom | 12.53 | 9.64 | B/I Closet, Large Window |
| Room 5 | Second | Bathroom | 8.17 | 4.36 | 3 Pc Bath |
| Washroom Type | No. of Pieces | Level |
| Washroom Type 1 | 3 | Second |
| Washroom Type 2 | 0 | |
| Washroom Type 3 | 0 | |
| Washroom Type 4 | 0 | |
| Washroom Type 5 | 0 |
| Total Area: | 0.00 |
| Property Type: | Upper Level |
| Style: | 2-Storey |
| Exterior: | Other |
| Garage Type: | None |
| (Parking/)Drive: | None |
| Drive Parking Spaces: | 0 |
| Park #1 | |
| Parking Type: | None |
| Park #2 | |
| Parking Type: | None |
| Pool: | None |
| Laundry Access: | Laundry Close |
| CAC Included: | N |
| Water Included: | N |
| Cabel TV Included: | N |
| Common Elements Included: | N |
| Heat Included: | N |
| Parking Included: | N |
| Condo Tax Included: | N |
| Building Insurance Included: | N |
| Fireplace/Stove: | N |
| Heat Type: | Forced Air |
| Central Air Conditioning: | Central Air |
| Central Vac: | N |
| Laundry Level: | Syste |
| Ensuite Laundry: | F |
| Sewers: | Sewer |
| Although the information displayed is believed to be accurate, no warranties or representations are made of any kind. |
| IPRO REALTY LTD. |
- Listing -1 of 0
|
|

Reza Peyvandi
Broker, ABR, SRS, RENE
Dir:
416-230-0202
Bus:
905-695-7888
Fax:
905-695-0900
| Book Showing | Email a Friend |
Jump To:
At a Glance:
| Type: | Freehold - Upper Level |
| Area: | Toronto |
| Municipality: | Toronto E03 |
| Neighbourhood: | East York |
| Style: | 2-Storey |
| Lot Size: | x 0.00() |
| Approximate Age: | |
| Tax: | $0 |
| Maintenance Fee: | $0 |
| Beds: | 1 |
| Baths: | 1 |
| Garage: | 0 |
| Fireplace: | N |
| Air Conditioning: | |
| Pool: | None |
Locatin Map:

Listing added to your favorite list
Looking for resale homes?

By agreeing to Terms of Use, you will have ability to search up to 309479 listings and access to richer information than found on REALTOR.ca through my website.


