$3,300
Available - For Rent
Listing ID: X12157815
29 West Stre North , Thorold, L2V 2S1, Niagara
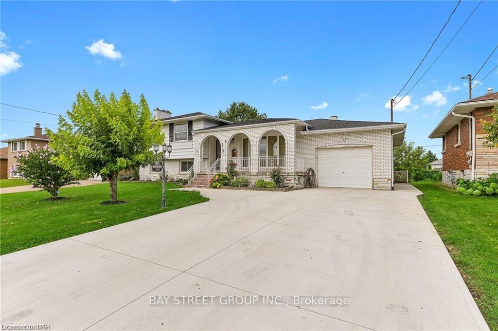

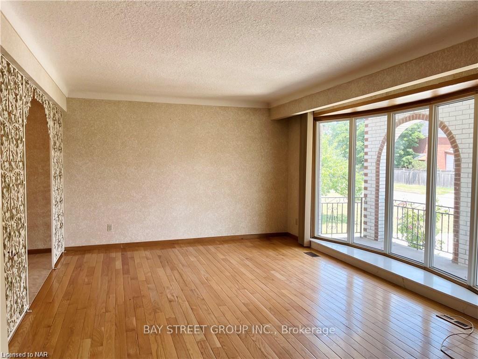
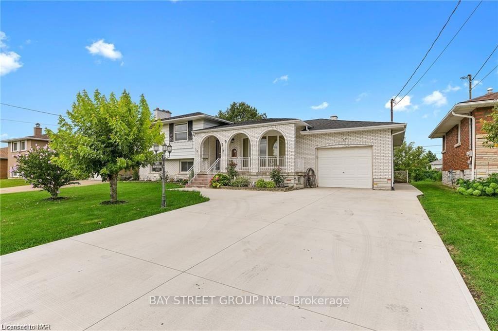
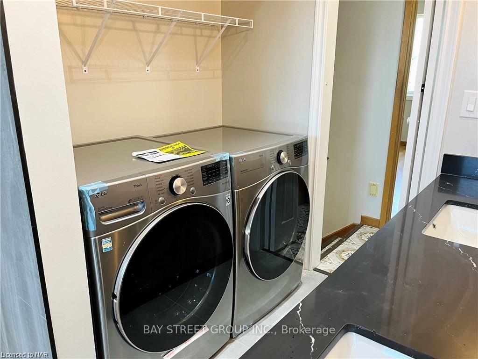
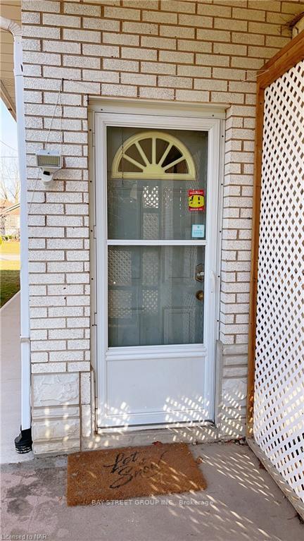
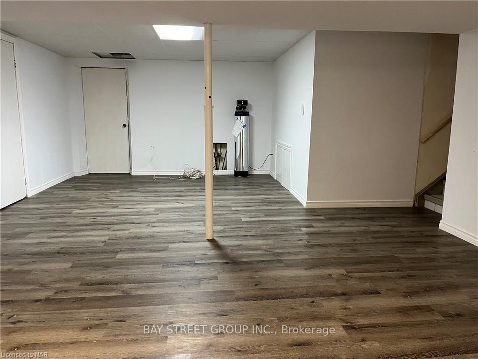
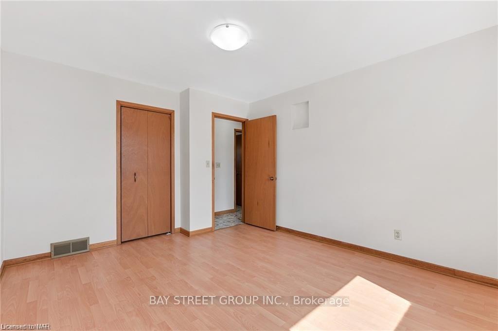
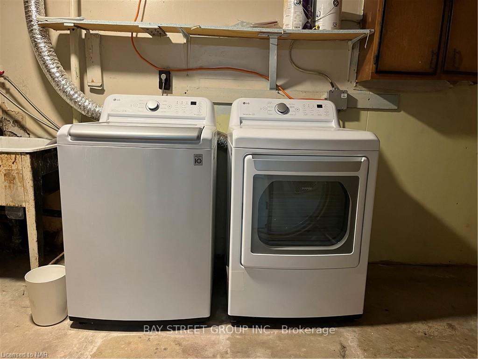
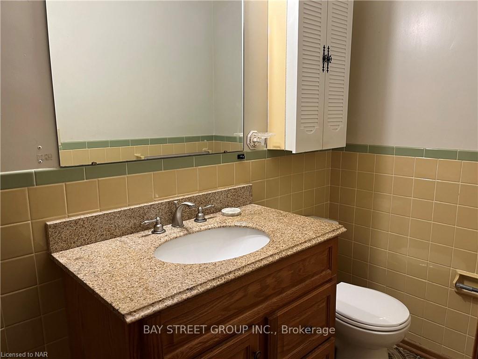
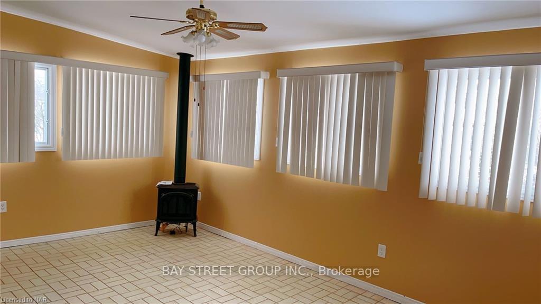
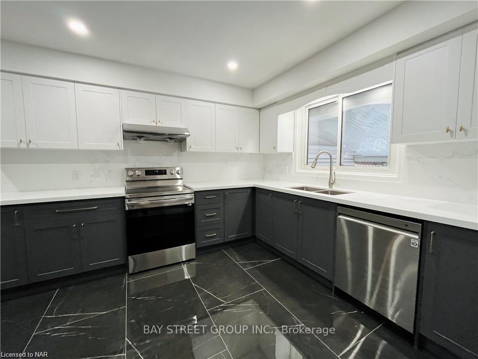
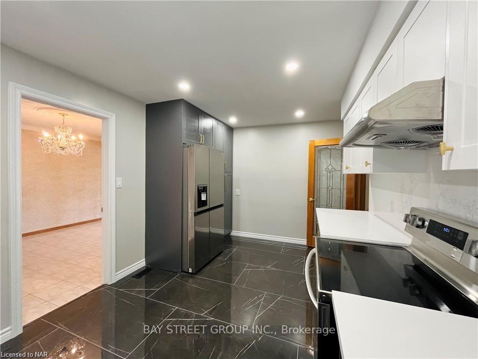
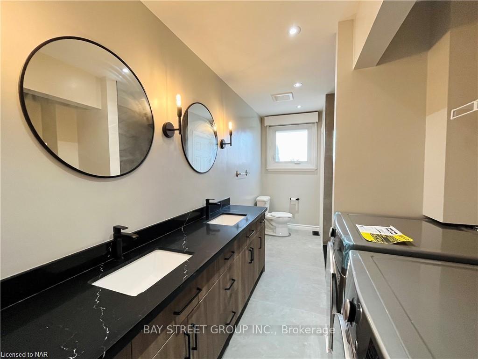
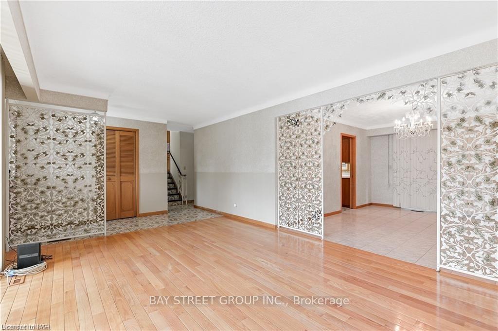
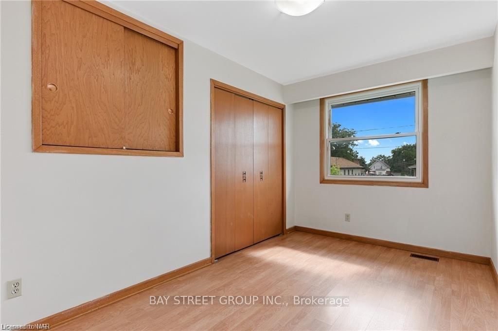
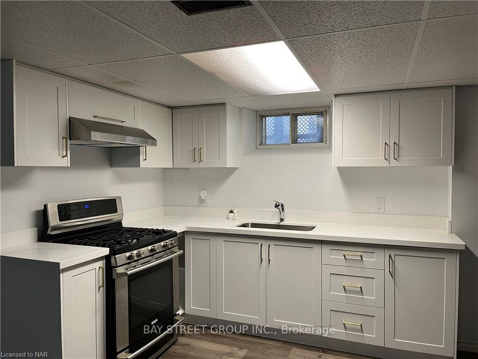
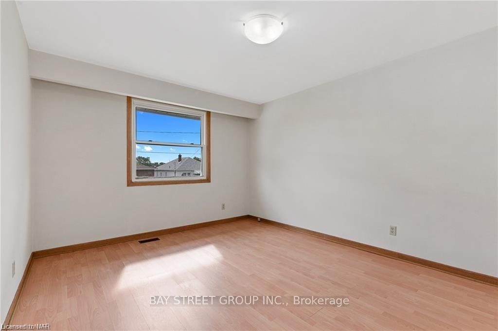
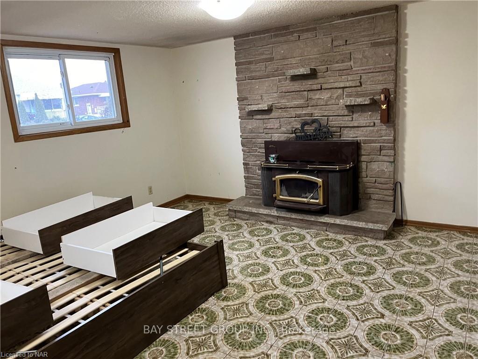
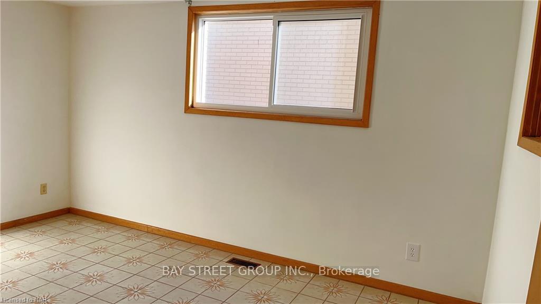
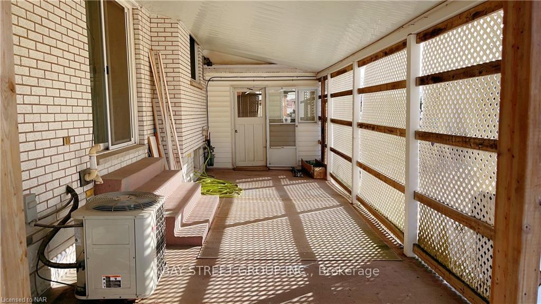
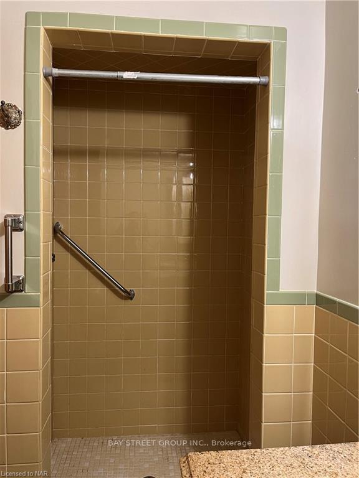






















| This is a dream home for multi-family which offers two separate units and total round 3,000 sq.ft. fully finished living space. The main unit has a spacious Living room / Dining room / a stunning kitchen with modern appliances / a stylish bathroom with laundry machines / three bright bedrooms / Shed Patio. The lower unit owns a Private Entrance / Kitchen / Laundry room / two Bedrooms / Dining room / Sunroom (ground floor). Attached garage and driveway accommodate 7 cars. Do not miss this beautiful house, the gorgeous back yard will surprise people who enjoy gardening. Showing arranged on every weekend because there are tenants live here till June 30. |
| Price | $3,300 |
| Taxes: | $0.00 |
| Occupancy: | Tenant |
| Address: | 29 West Stre North , Thorold, L2V 2S1, Niagara |
| Directions/Cross Streets: | St. David's Road |
| Rooms: | 15 |
| Bedrooms: | 3 |
| Bedrooms +: | 2 |
| Family Room: | T |
| Basement: | Separate Ent, Finished |
| Furnished: | Unfu |
| Level/Floor | Room | Length(ft) | Width(ft) | Descriptions | |
| Room 1 | Ground | Living Ro | 16.07 | 12.14 | |
| Room 2 | Ground | Dining Ro | 14.1 | 10.5 | |
| Room 3 | Ground | Kitchen | 16.07 | 10.17 | |
| Room 4 | Upper | Bathroom | 13.12 | 6.56 | 4 Pc Bath, Combined w/Laundry |
| Room 5 | Upper | Bedroom | 14.43 | 10.82 | |
| Room 6 | Upper | Bedroom 2 | 13.45 | 11.81 | |
| Room 7 | Upper | Bedroom 3 | 12.46 | 8.2 | |
| Room 8 | Main | Sunroom | 13.12 | 8.2 | |
| Room 9 | Basement | Dining Ro | 9.84 | 9.84 | |
| Room 10 | Basement | Kitchen | 9.84 | 6.56 | |
| Room 11 | Basement | Laundry | 9.84 | 6.56 | |
| Room 12 | Lower | Bedroom | 13.12 | 9.84 | |
| Room 13 | Lower | Bedroom 2 | 9.84 | 3.28 | |
| Room 14 | Lower | Bathroom | 9.84 | 3.28 | |
| Room 15 | Ground | Sunroom | 9.84 | 6.56 |
| Washroom Type | No. of Pieces | Level |
| Washroom Type 1 | 4 | Ground |
| Washroom Type 2 | 4 | Lower |
| Washroom Type 3 | 0 | |
| Washroom Type 4 | 0 | |
| Washroom Type 5 | 0 |
| Total Area: | 0.00 |
| Property Type: | Detached |
| Style: | Sidesplit 4 |
| Exterior: | Concrete |
| Garage Type: | Attached |
| Drive Parking Spaces: | 6 |
| Pool: | None |
| Laundry Access: | In-Suite Laun |
| Approximatly Square Footage: | 1500-2000 |
| CAC Included: | N |
| Water Included: | N |
| Cabel TV Included: | N |
| Common Elements Included: | N |
| Heat Included: | N |
| Parking Included: | Y |
| Condo Tax Included: | N |
| Building Insurance Included: | N |
| Fireplace/Stove: | Y |
| Heat Type: | Forced Air |
| Central Air Conditioning: | Central Air |
| Central Vac: | N |
| Laundry Level: | Syste |
| Ensuite Laundry: | F |
| Sewers: | Sewer |
| Although the information displayed is believed to be accurate, no warranties or representations are made of any kind. |
| BAY STREET GROUP INC. |
- Listing -1 of 0
|
|

Reza Peyvandi
Broker, ABR, SRS, RENE
Dir:
416-230-0202
Bus:
905-695-7888
Fax:
905-695-0900
| Book Showing | Email a Friend |
Jump To:
At a Glance:
| Type: | Freehold - Detached |
| Area: | Niagara |
| Municipality: | Thorold |
| Neighbourhood: | 558 - Confederation Heights |
| Style: | Sidesplit 4 |
| Lot Size: | x 132.00(Feet) |
| Approximate Age: | |
| Tax: | $0 |
| Maintenance Fee: | $0 |
| Beds: | 3+2 |
| Baths: | 2 |
| Garage: | 0 |
| Fireplace: | Y |
| Air Conditioning: | |
| Pool: | None |
Locatin Map:

Listing added to your favorite list
Looking for resale homes?

By agreeing to Terms of Use, you will have ability to search up to 309479 listings and access to richer information than found on REALTOR.ca through my website.


