$3,300
Available - For Rent
Listing ID: W12157828
285 Dufferin Stre , Toronto, M6K 0J2, Toronto
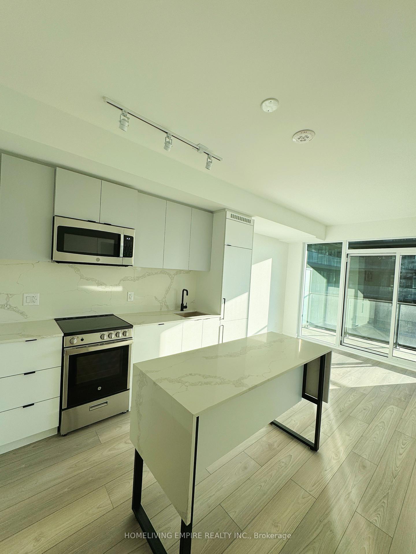
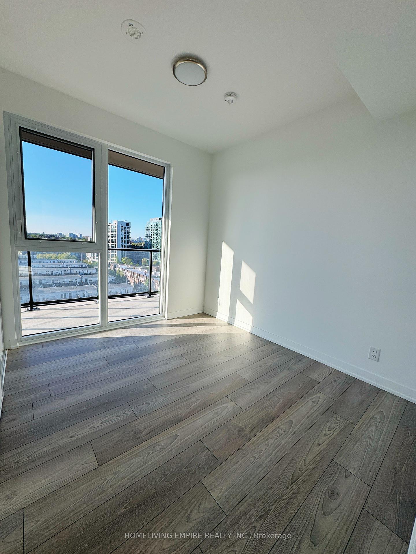
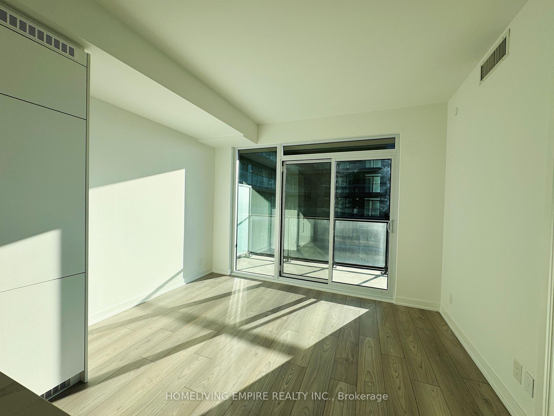
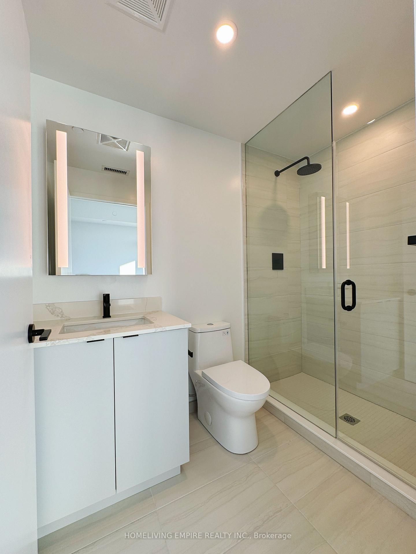
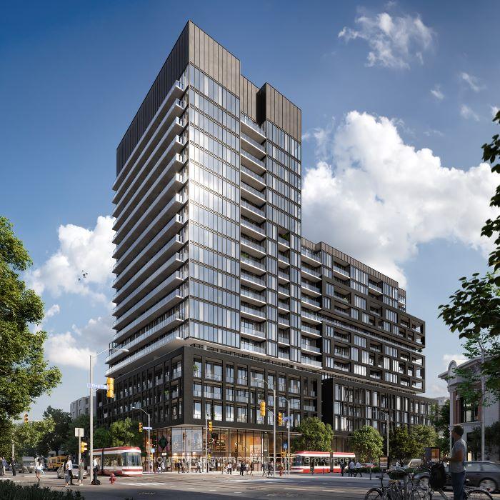
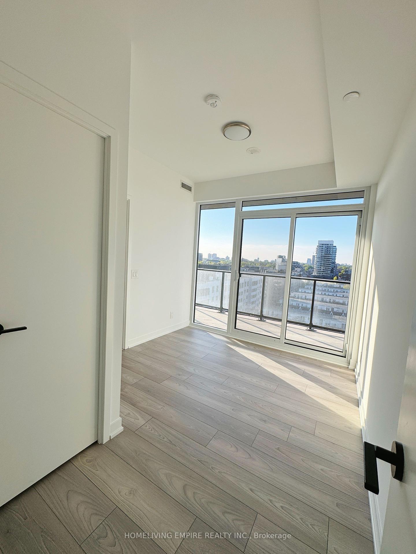
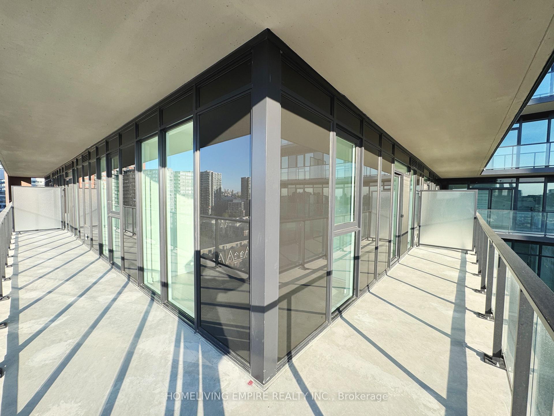
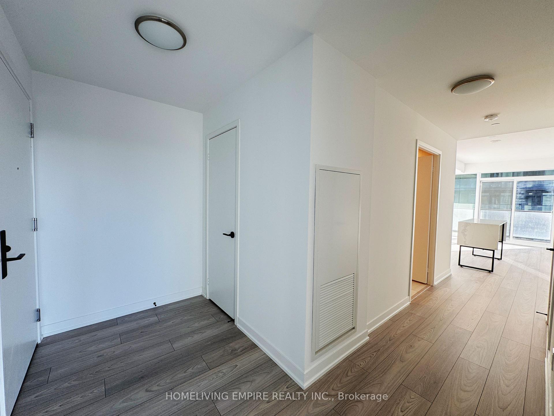
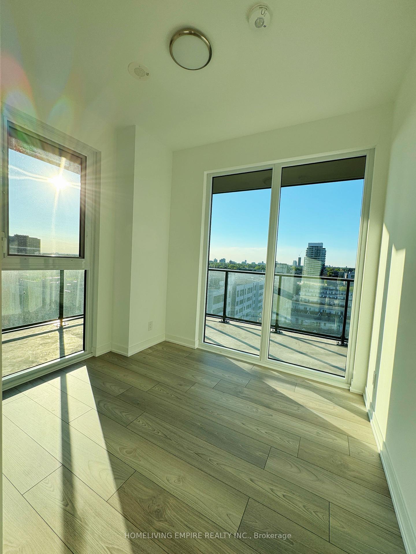
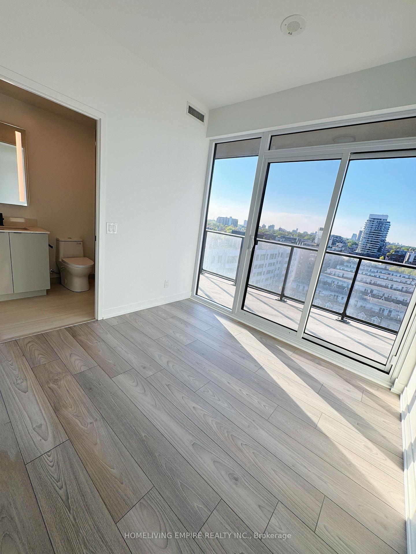
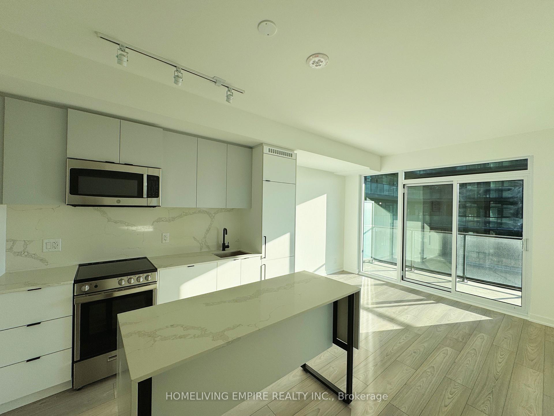
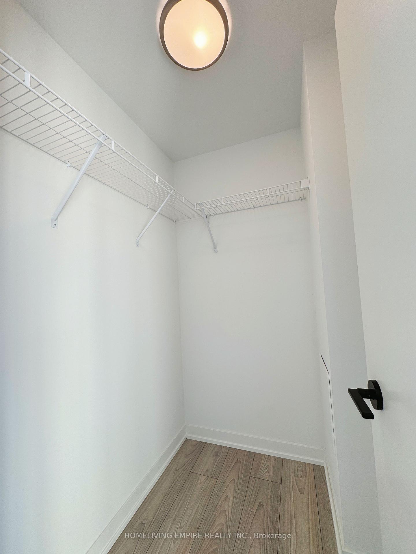
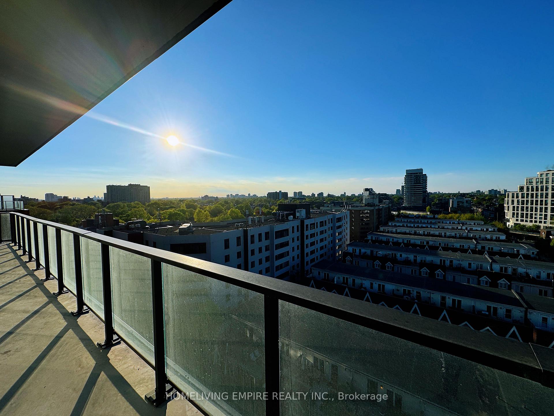
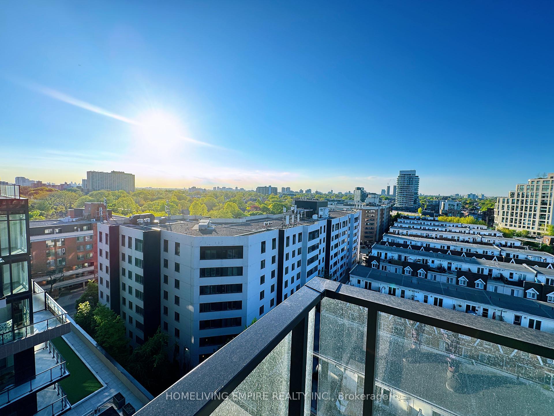
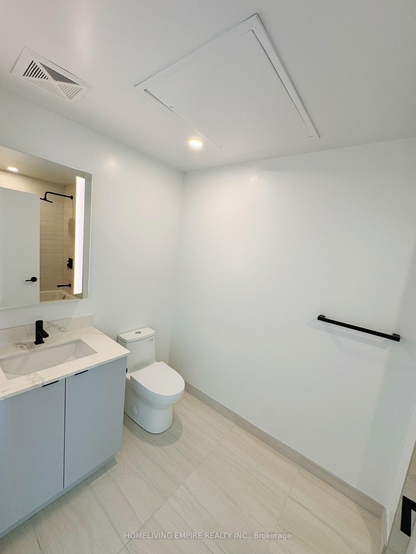
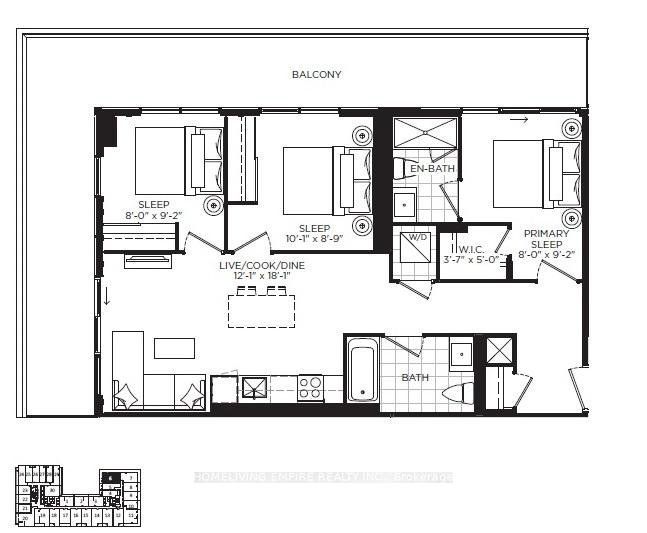
















| Brand new, never-lived-in 3-bedroom, 2-bath condo in the heart of King and Dufferin. Large walk-in closet in the master bedroom. Liberty Village is a fabulous neighborhood to live in, offering a wide range of amenities. This unit features over 867 square feet of indoor living space, plus large 343 square feet balconies off each bedroom. Enjoy great views and an open-concept kitchen with modern, full-sized stainless-steel appliances and quartz countertops. Stacked washer and dryer included. All bedrooms are bright, filled with natural light, and spacious enough to accommodate a king-sized bed and additional furniture. The main bathroom is generously sized, featuring an extra-large soaker tub and vanity. The primary ensuite includes glass shower doors, a modern vanity, and a mirror with integrated lighting. Off the living room, step out onto a private balcony with views of the CN Tower. Getting around the city is a breeze with King and Dufferin streetcars right outside your door, providing quick access to both subway Lines 1 and 2. With a Walk Score of 95, this location is incredibly convenient. Planned building amenities include a gym, bocce court, golf simulator, private dining room, and a game zone. Close to shopping, bars/cafes, grocery stores, parks, playgrounds, schools, and daycares. |
| Price | $3,300 |
| Taxes: | $0.00 |
| Occupancy: | Vacant |
| Address: | 285 Dufferin Stre , Toronto, M6K 0J2, Toronto |
| Postal Code: | M6K 0J2 |
| Province/State: | Toronto |
| Directions/Cross Streets: | Dufferin St/King St W |
| Level/Floor | Room | Length(ft) | Width(ft) | Descriptions | |
| Room 1 | Flat | Living Ro | 12.07 | 18.07 |
| Washroom Type | No. of Pieces | Level |
| Washroom Type 1 | 4 | Flat |
| Washroom Type 2 | 3 | Flat |
| Washroom Type 3 | 0 | |
| Washroom Type 4 | 0 | |
| Washroom Type 5 | 0 |
| Total Area: | 0.00 |
| Approximatly Age: | New |
| Washrooms: | 2 |
| Heat Type: | Forced Air |
| Central Air Conditioning: | Central Air |
| Elevator Lift: | False |
| Although the information displayed is believed to be accurate, no warranties or representations are made of any kind. |
| HOMELIVING EMPIRE REALTY INC. |
- Listing -1 of 0
|
|

Reza Peyvandi
Broker, ABR, SRS, RENE
Dir:
416-230-0202
Bus:
905-695-7888
Fax:
905-695-0900
| Virtual Tour | Book Showing | Email a Friend |
Jump To:
At a Glance:
| Type: | Com - Condo Apartment |
| Area: | Toronto |
| Municipality: | Toronto W01 |
| Neighbourhood: | South Parkdale |
| Style: | Apartment |
| Lot Size: | x 0.00() |
| Approximate Age: | New |
| Tax: | $0 |
| Maintenance Fee: | $0 |
| Beds: | 3 |
| Baths: | 2 |
| Garage: | 0 |
| Fireplace: | N |
| Air Conditioning: | |
| Pool: |
Locatin Map:

Listing added to your favorite list
Looking for resale homes?

By agreeing to Terms of Use, you will have ability to search up to 295512 listings and access to richer information than found on REALTOR.ca through my website.


