$3,100
Available - For Rent
Listing ID: E12157846
609 Liverpool Road , Pickering, L1W 1R1, Durham
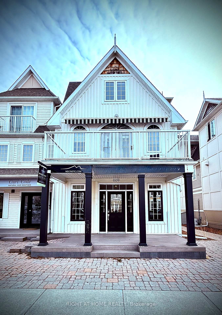
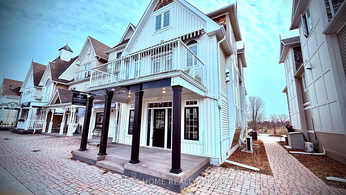
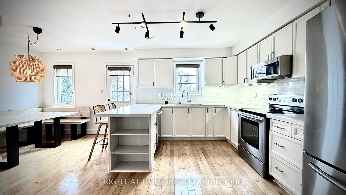
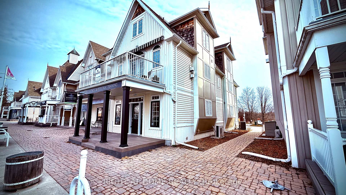
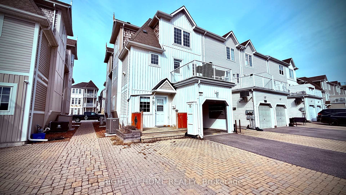
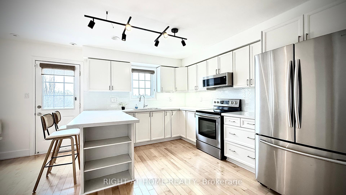
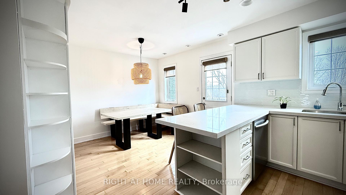
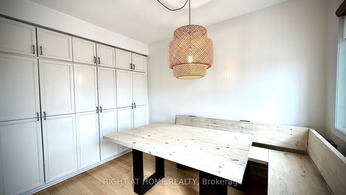
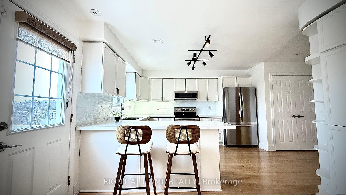
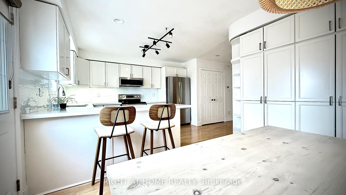
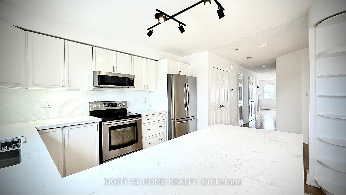
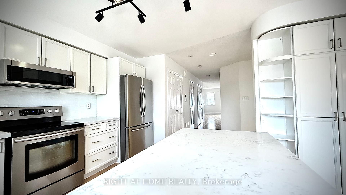
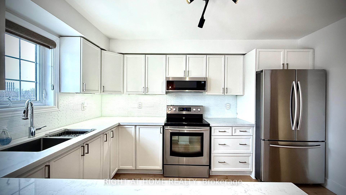
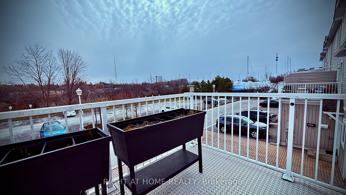
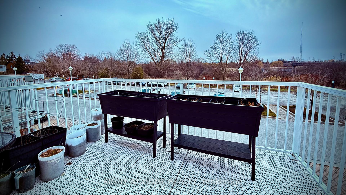
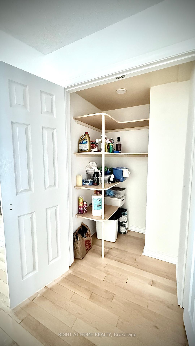
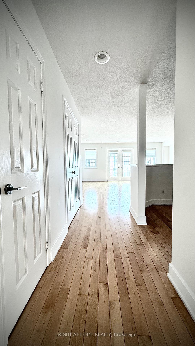
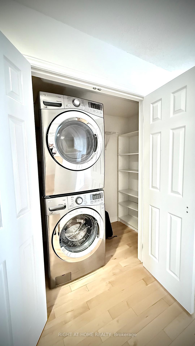


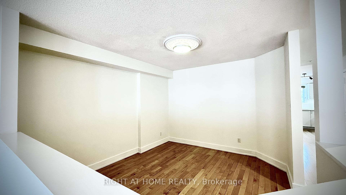
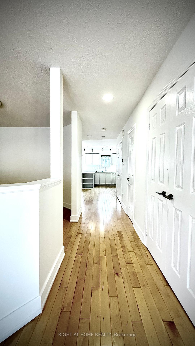
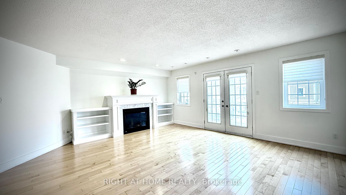
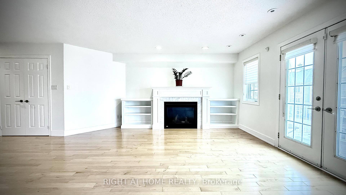
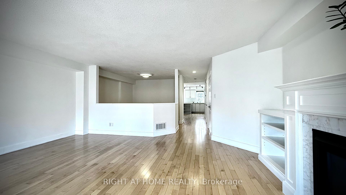
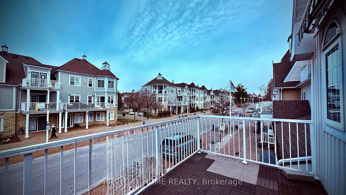
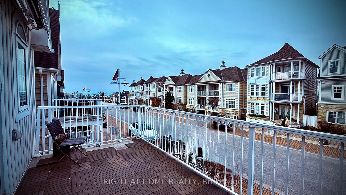
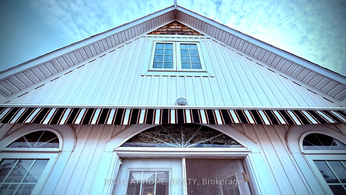
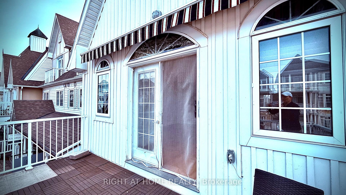
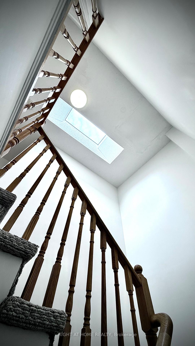
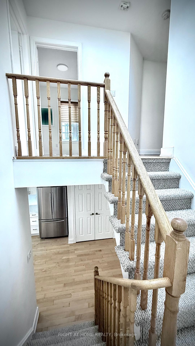
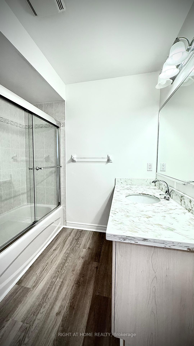
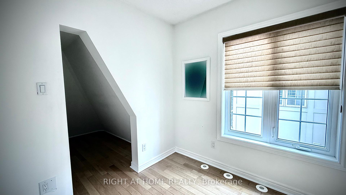
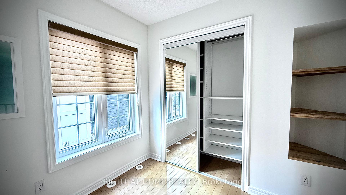
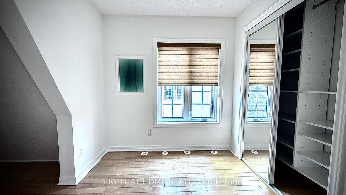
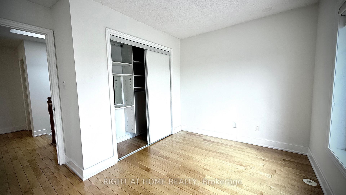
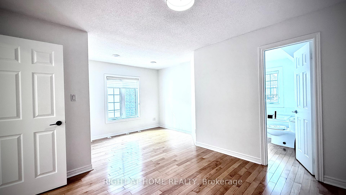
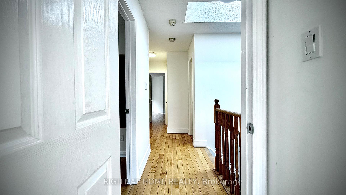
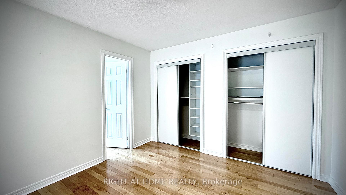
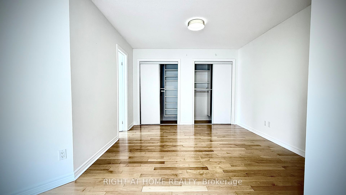
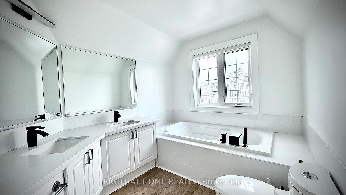
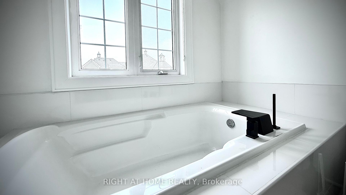
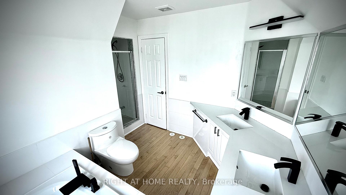
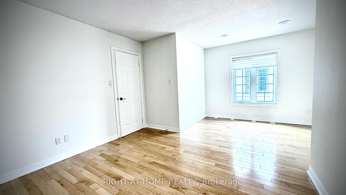
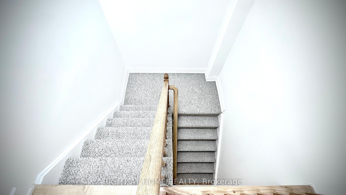
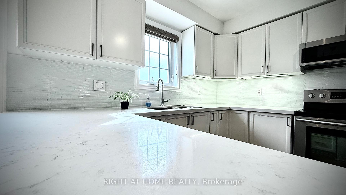
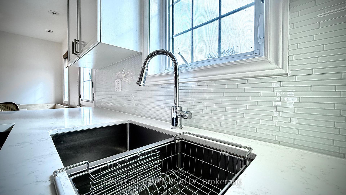
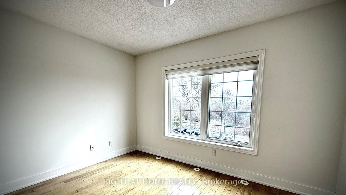
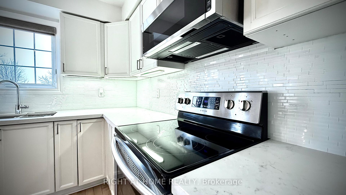

















































| Welcome to the Frenchmans Bay Nautical Village Waterfront Community. This charming residence is situated just a short distance from the picturesque shores of Lake Ontario. Immerse yourself in this vibrant Lakeside Community, which offers a diverse range of amenities including shops, restaurants, cafes, a marina, and walking and biking trails.The home boasts spacious and inviting living and dining rooms, complete with an electric fireplace. The laundry room and eat-in kitchen provide ample storage and a convenient location for dining. Additionally, a balcony offers a serene retreat.The top floor features a spacious primary bedroom with five piece en-suite bathroom and closets, as well as a balcony. The third floor also accommodates two additional bedrooms. The homes Cape Cod-style design seamlessly connects to a charm that feels like home.A single parking space is available, with the option to add a second space. This home is ideal for individuals seeking comfort, style, and convenience in close proximity to 401, Pickering Town Centre, and Go Station. **Please be advised that the landlord will furnish a separate entrance door with lock, leading to the staircase and upper levels upon occupancy. The landlord is aware of the Long-Term Tenancy (LTB) regulations but has a preference for a pet-free environment. |
| Price | $3,100 |
| Taxes: | $0.00 |
| Payment Frequency: | Monthly |
| Payment Method: | Direct Withdrawal |
| Rental Application Required: | T |
| Deposit Required: | True |
| Credit Check: | T |
| Employment Letter | T |
| References Required: | T |
| Occupancy: | Vacant |
| Address: | 609 Liverpool Road , Pickering, L1W 1R1, Durham |
| Directions/Cross Streets: | Liverpool Rd and Wharf St |
| Rooms: | 8 |
| Bedrooms: | 3 |
| Bedrooms +: | 0 |
| Family Room: | F |
| Basement: | None |
| Furnished: | Unfu |
| Level/Floor | Room | Length(ft) | Width(ft) | Descriptions | |
| Room 1 | Second | Kitchen | 10.86 | 7.81 | Hardwood Floor, Stainless Steel Appl, Family Size Kitchen |
| Room 2 | Second | Breakfast | 9.48 | 9.81 | Hardwood Floor, Eat-in Kitchen, W/O To Balcony |
| Room 3 | Second | Living Ro | 19.06 | 17.06 | Hardwood Floor, Electric Fireplace, W/O To Balcony |
| Room 4 | Second | Dining Ro | 10.36 | 10.63 | Hardwood Floor, Overlooks Living |
| Room 5 | Third | Primary B | 11.15 | 18.4 | Hardwood Floor, 5 Pc Ensuite, His and Hers Closets |
| Room 6 | Third | Bedroom 2 | 12.1 | 10.73 | Hardwood Floor, B/I Closet |
| Room 7 | Third | Bedroom 3 | 14.33 | 8.4 | Hardwood Floor, B/I Closet |
| Room 8 | Main | Other | 14.3 | 9.32 | Laminate, Access To Garage, W/O To Porch |
| Washroom Type | No. of Pieces | Level |
| Washroom Type 1 | 2 | Second |
| Washroom Type 2 | 4 | Third |
| Washroom Type 3 | 5 | Third |
| Washroom Type 4 | 0 | |
| Washroom Type 5 | 0 |
| Total Area: | 0.00 |
| Approximatly Age: | 16-30 |
| Property Type: | Att/Row/Townhouse |
| Style: | 3-Storey |
| Exterior: | Metal/Steel Sidi |
| Garage Type: | Attached |
| (Parking/)Drive: | Private Do |
| Drive Parking Spaces: | 1 |
| Park #1 | |
| Parking Type: | Private Do |
| Park #2 | |
| Parking Type: | Private Do |
| Pool: | None |
| Private Entrance: | T |
| Laundry Access: | Ensuite |
| Approximatly Age: | 16-30 |
| Approximatly Square Footage: | 2000-2500 |
| Property Features: | Beach, Greenbelt/Conserva |
| CAC Included: | Y |
| Water Included: | N |
| Cabel TV Included: | N |
| Common Elements Included: | N |
| Heat Included: | N |
| Parking Included: | Y |
| Condo Tax Included: | N |
| Building Insurance Included: | N |
| Fireplace/Stove: | Y |
| Heat Type: | Forced Air |
| Central Air Conditioning: | Central Air |
| Central Vac: | N |
| Laundry Level: | Syste |
| Ensuite Laundry: | F |
| Elevator Lift: | False |
| Sewers: | Sewer |
| Utilities-Cable: | A |
| Utilities-Telephone: | A |
| Although the information displayed is believed to be accurate, no warranties or representations are made of any kind. |
| RIGHT AT HOME REALTY |
- Listing -1 of 0
|
|

Reza Peyvandi
Broker, ABR, SRS, RENE
Dir:
416-230-0202
Bus:
905-695-7888
Fax:
905-695-0900
| Virtual Tour | Book Showing | Email a Friend |
Jump To:
At a Glance:
| Type: | Freehold - Att/Row/Townhouse |
| Area: | Durham |
| Municipality: | Pickering |
| Neighbourhood: | Bay Ridges |
| Style: | 3-Storey |
| Lot Size: | x 83.66(Feet) |
| Approximate Age: | 16-30 |
| Tax: | $0 |
| Maintenance Fee: | $0 |
| Beds: | 3 |
| Baths: | 3 |
| Garage: | 0 |
| Fireplace: | Y |
| Air Conditioning: | |
| Pool: | None |
Locatin Map:

Listing added to your favorite list
Looking for resale homes?

By agreeing to Terms of Use, you will have ability to search up to 313860 listings and access to richer information than found on REALTOR.ca through my website.


