$1,099,900
Available - For Sale
Listing ID: W12028734
13 Fallgate Driv , Brampton, L6X 0R5, Peel
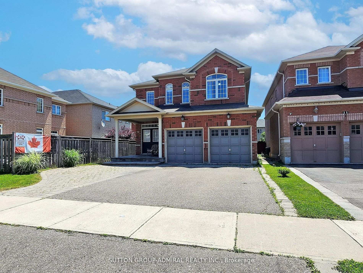
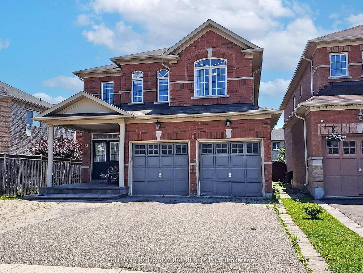
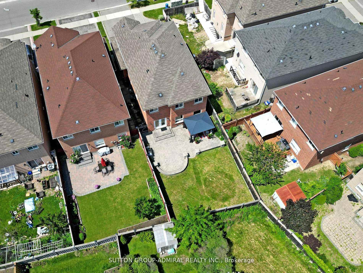
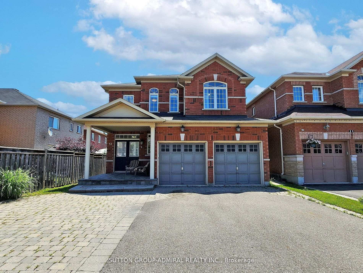
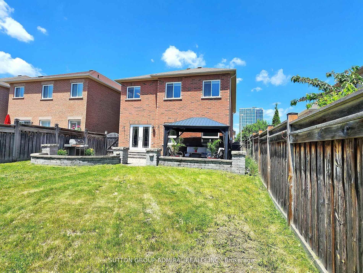

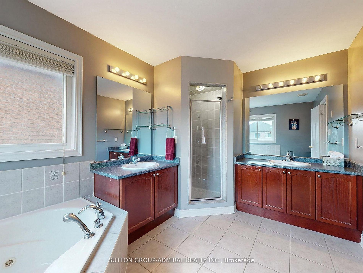
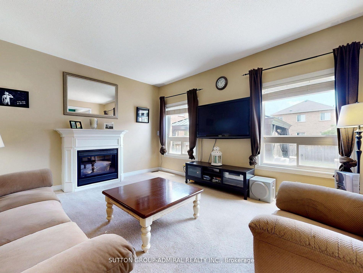
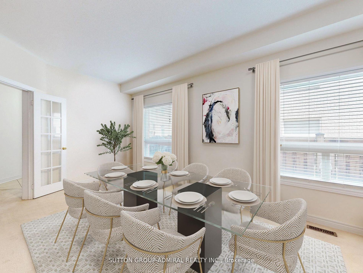


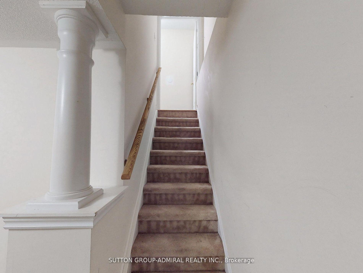
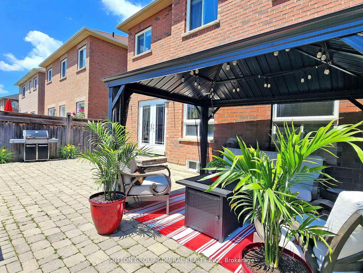
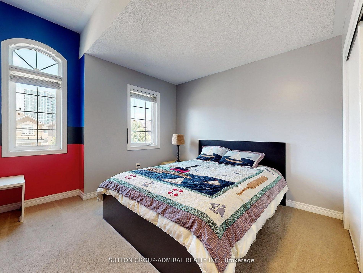
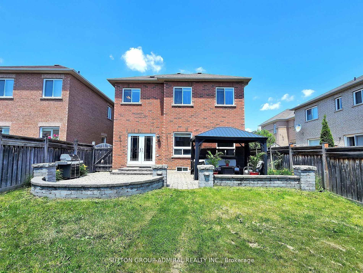
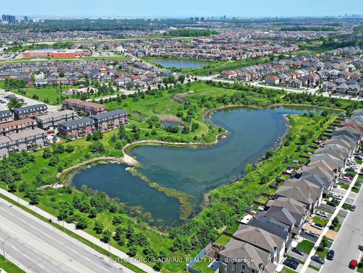
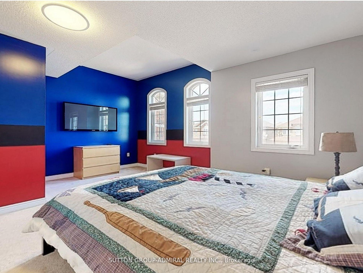
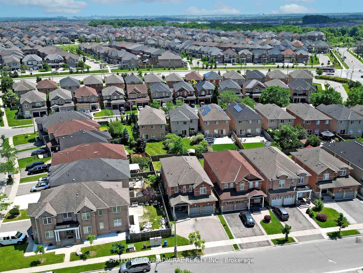
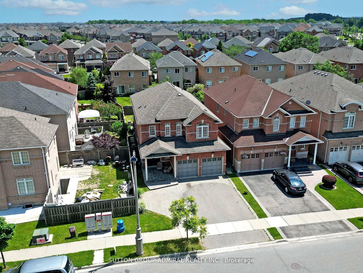
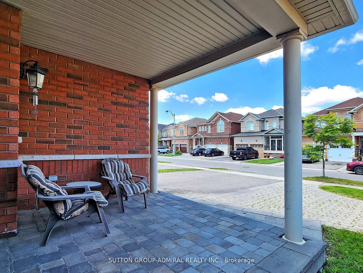
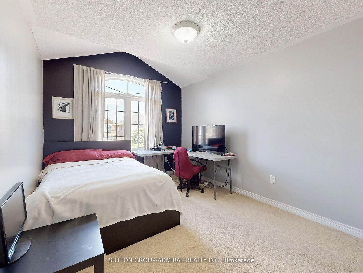
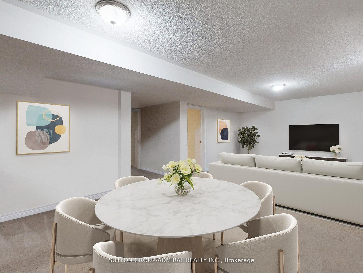
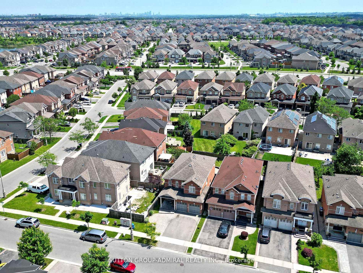
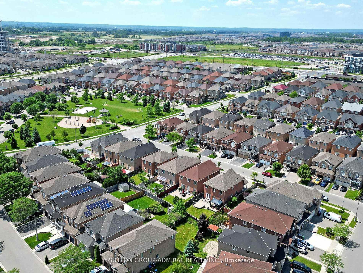
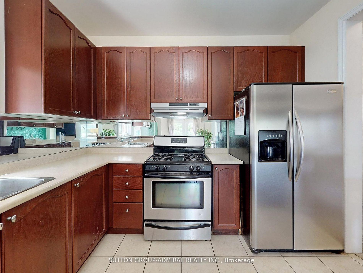

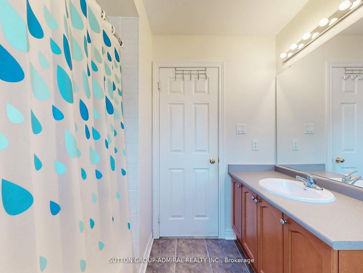
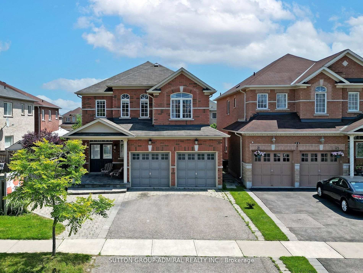
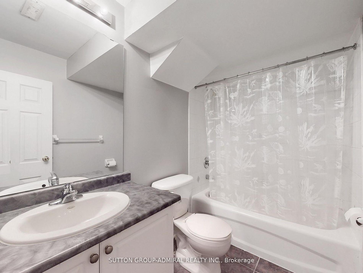
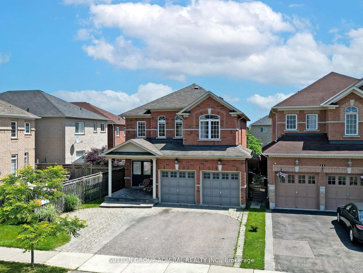
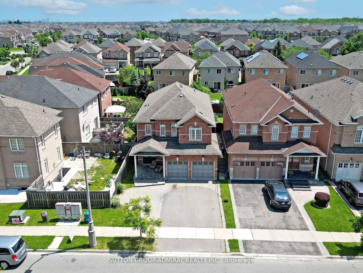
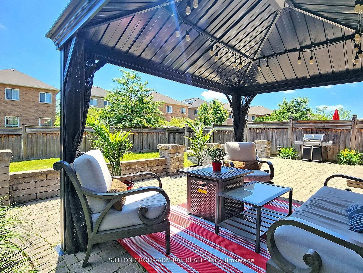
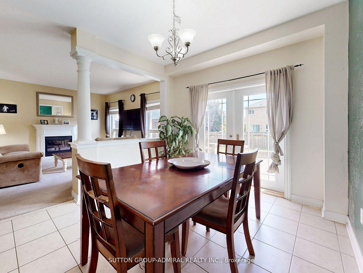
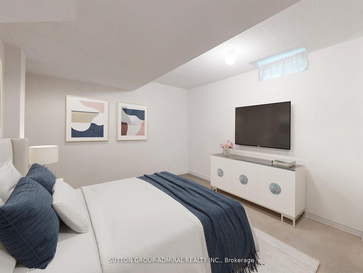
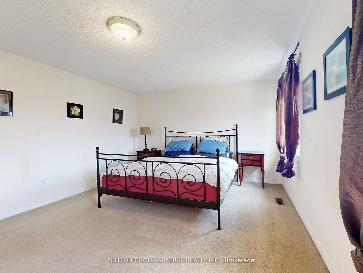
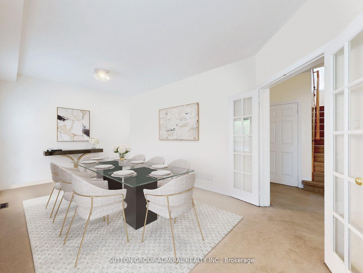
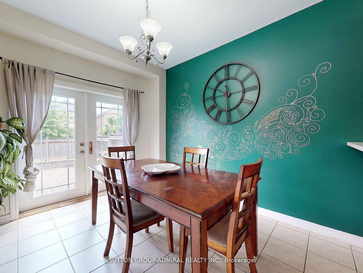
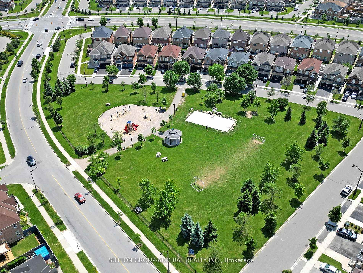
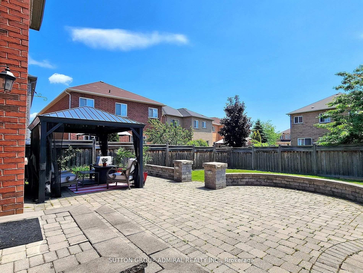
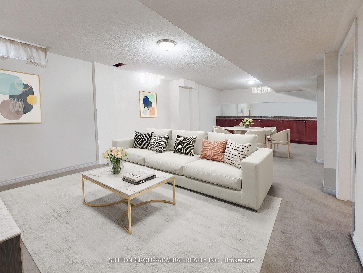








































| Rare Layout, Premium Lot & Finished In-Law Suite! ** Discover this exceptional 4-bedroom detached home with one of the rarest, most spacious layouts in the neighbourhood designed to feel even larger than it is, with room for everyone and everything ** Set on a premium, oversized lot, the beautifully landscaped backyard offers more outdoor space than most homes in the area perfect for relaxing, entertaining, or letting the kids play ** The professionally finished basement (completed by the builder) includes direct access from the garage/laundry room, making it an ideal in-law suite, private guest quarters, or home office ** Inside, 9-foot ceilings on the main floor and an open-concept design create an airy, welcoming feel. The family-sized kitchen features stainless steel appliances, a mirrored backsplash, and a walk-out to your premium backyard. A spacious family room with gas fireplace, elegant French doors, and a luxurious primary suite with whirlpool tub and walk-in closet complete the picture ** All this in a high-demand area close to parks, schools, and shopping ** Please note: Living/dining room and basement have been virtually staged. |
| Price | $1,099,900 |
| Taxes: | $7025.51 |
| Occupancy: | Owner |
| Address: | 13 Fallgate Driv , Brampton, L6X 0R5, Peel |
| Directions/Cross Streets: | Creditview and Williams Pkwy |
| Rooms: | 10 |
| Rooms +: | 3 |
| Bedrooms: | 4 |
| Bedrooms +: | 1 |
| Family Room: | T |
| Basement: | Finished |
| Level/Floor | Room | Length(ft) | Width(ft) | Descriptions | |
| Room 1 | Main | Living Ro | 18.7 | 11.41 | Broadloom, Combined w/Dining, Open Concept |
| Room 2 | Main | Dining Ro | 11.41 | 18.7 | Combined w/Living, Open Concept, Broadloom |
| Room 3 | Main | Family Ro | 15.06 | 12.73 | Gas Fireplace, Broadloom, Window |
| Room 4 | Main | Kitchen | 10.92 | 10.27 | Stainless Steel Appl, Backsplash, Open Concept |
| Room 5 | Main | Breakfast | 11.68 | 10.27 | W/O To Yard, Eat-in Kitchen, French Doors |
| Room 6 | Main | Foyer | 9.84 | 6.53 | 2 Pc Bath, Closet, Ceramic Floor |
| Room 7 | Upper | Primary B | 16.89 | 12.73 | 5 Pc Ensuite, Walk-In Closet(s), Broadloom |
| Room 8 | Upper | Bedroom 2 | 10.76 | 11.09 | Closet, Broadloom, Window |
| Room 9 | Upper | Bedroom 3 | 15.32 | 12.4 | Broadloom, Window, Closet |
| Room 10 | Upper | Bedroom 4 | 9.68 | 13.25 | Window, Closet, Broadloom |
| Room 11 | Lower | Recreatio | 25.72 | 24.08 | Wet Bar, 4 Pc Bath, Open Concept |
| Room 12 | Lower | Bedroom 5 | 10.5 | 12.5 | Double Closet, Broadloom |
| Washroom Type | No. of Pieces | Level |
| Washroom Type 1 | 5 | Second |
| Washroom Type 2 | 4 | Second |
| Washroom Type 3 | 2 | Ground |
| Washroom Type 4 | 4 | Basement |
| Washroom Type 5 | 0 | |
| Washroom Type 6 | 5 | Second |
| Washroom Type 7 | 4 | Second |
| Washroom Type 8 | 2 | Ground |
| Washroom Type 9 | 4 | Basement |
| Washroom Type 10 | 0 |
| Total Area: | 0.00 |
| Property Type: | Detached |
| Style: | 2-Storey |
| Exterior: | Brick |
| Garage Type: | Attached |
| (Parking/)Drive: | Private Do |
| Drive Parking Spaces: | 3 |
| Park #1 | |
| Parking Type: | Private Do |
| Park #2 | |
| Parking Type: | Private Do |
| Pool: | None |
| Approximatly Square Footage: | 2000-2500 |
| CAC Included: | N |
| Water Included: | N |
| Cabel TV Included: | N |
| Common Elements Included: | N |
| Heat Included: | N |
| Parking Included: | N |
| Condo Tax Included: | N |
| Building Insurance Included: | N |
| Fireplace/Stove: | Y |
| Heat Type: | Forced Air |
| Central Air Conditioning: | Central Air |
| Central Vac: | Y |
| Laundry Level: | Syste |
| Ensuite Laundry: | F |
| Sewers: | Sewer |
$
%
Years
This calculator is for demonstration purposes only. Always consult a professional
financial advisor before making personal financial decisions.
| Although the information displayed is believed to be accurate, no warranties or representations are made of any kind. |
| SUTTON GROUP-ADMIRAL REALTY INC. |
- Listing -1 of 0
|
|

Reza Peyvandi
Broker, ABR, SRS, RENE
Dir:
416-230-0202
Bus:
905-695-7888
Fax:
905-695-0900
| Virtual Tour | Book Showing | Email a Friend |
Jump To:
At a Glance:
| Type: | Freehold - Detached |
| Area: | Peel |
| Municipality: | Brampton |
| Neighbourhood: | Credit Valley |
| Style: | 2-Storey |
| Lot Size: | x 122.40(Feet) |
| Approximate Age: | |
| Tax: | $7,025.51 |
| Maintenance Fee: | $0 |
| Beds: | 4+1 |
| Baths: | 4 |
| Garage: | 0 |
| Fireplace: | Y |
| Air Conditioning: | |
| Pool: | None |
Locatin Map:
Payment Calculator:

Listing added to your favorite list
Looking for resale homes?

By agreeing to Terms of Use, you will have ability to search up to 301885 listings and access to richer information than found on REALTOR.ca through my website.


