$1,198,800
Available - For Sale
Listing ID: E12222716
183 Sylvan Aven , Toronto, M1E 1A4, Toronto
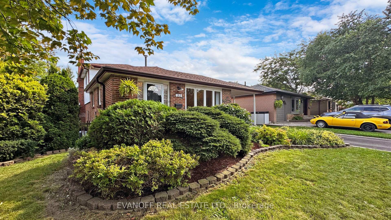

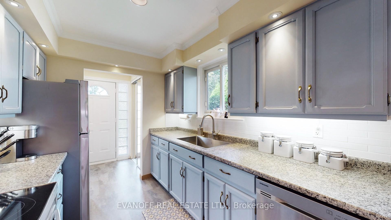
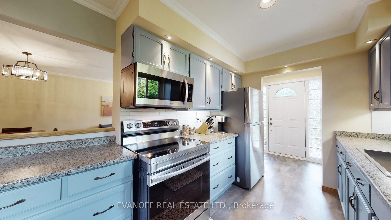
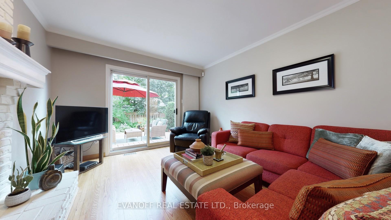
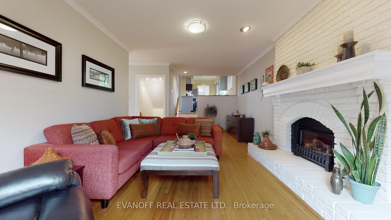
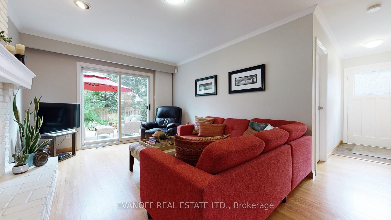
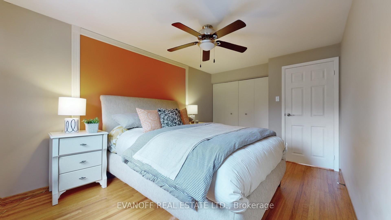
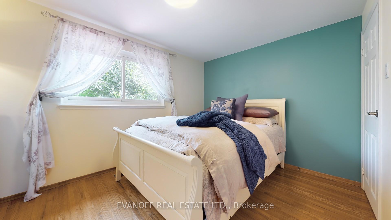
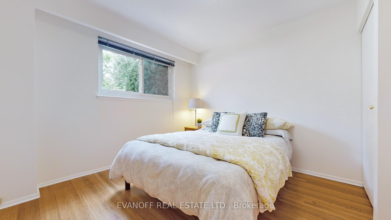
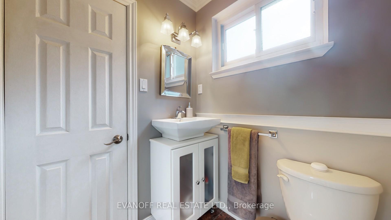
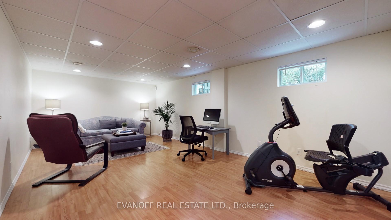
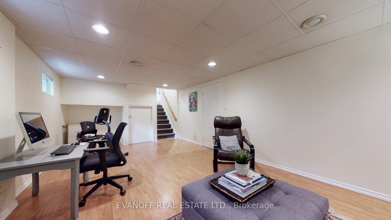
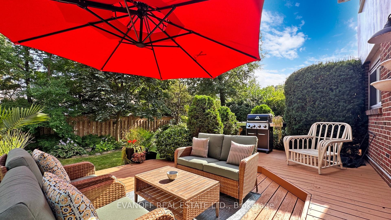

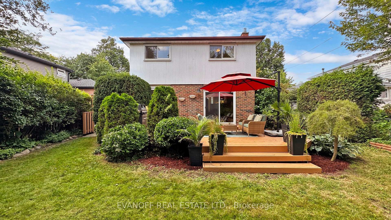
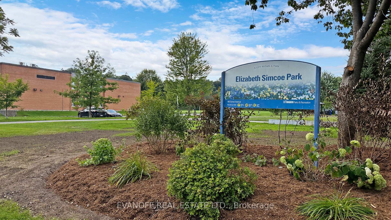
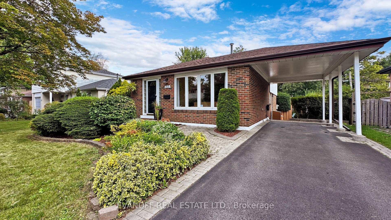

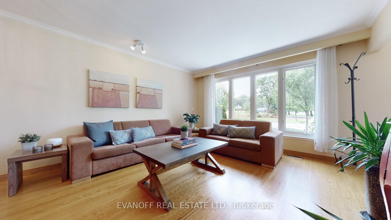
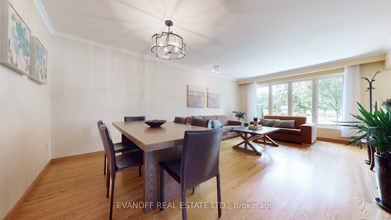
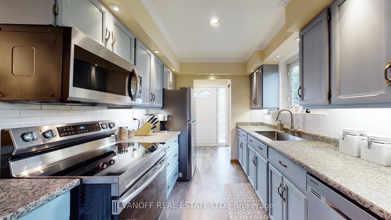
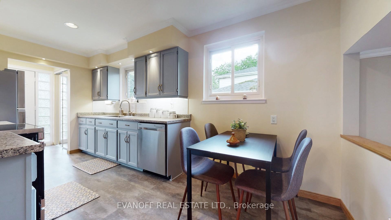
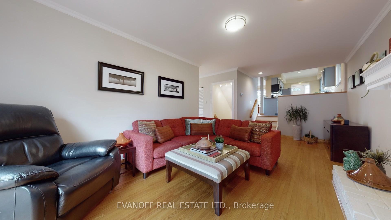
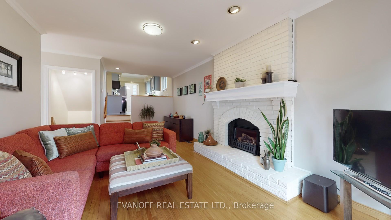
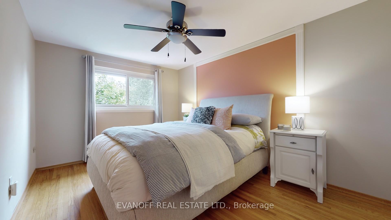
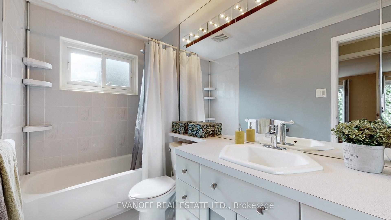
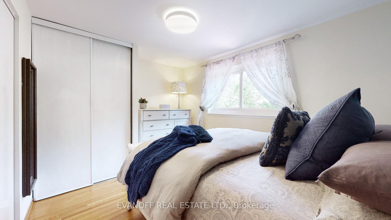
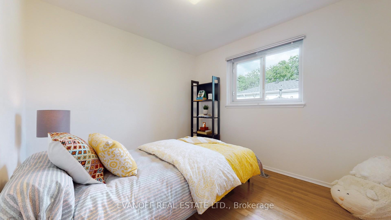
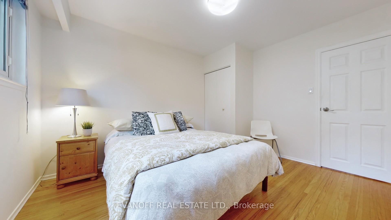
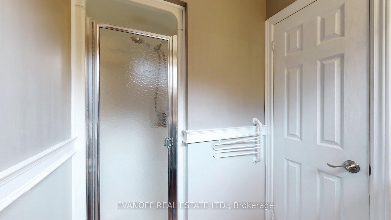
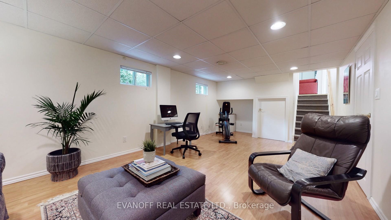
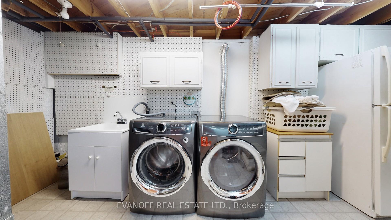
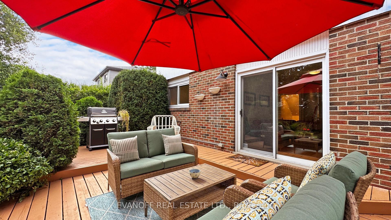
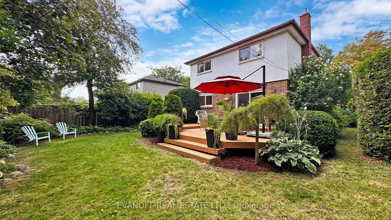
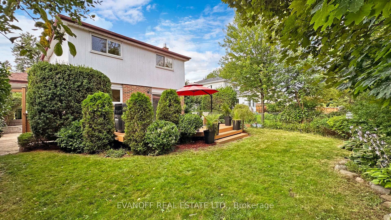
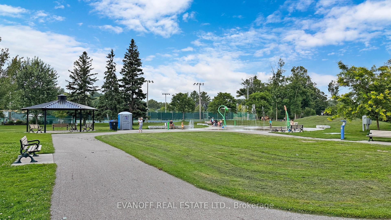
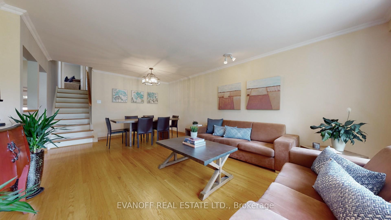
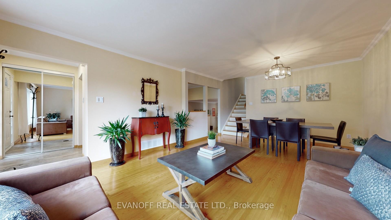
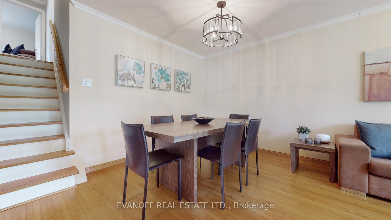
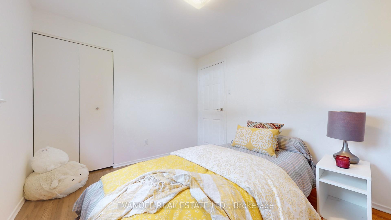
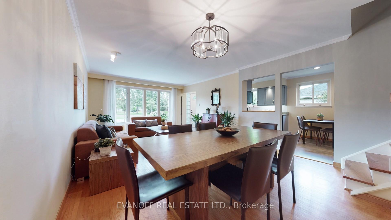
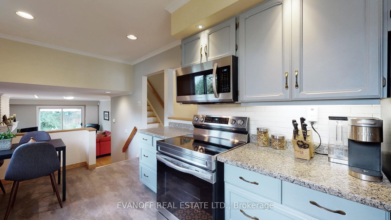











































| LOCATION, LOCATION, LOCATION!! This Beauty Is Perfectly Situated Across From Elizabeth Simcoe Park Where The Kids Can Play All Day At The Splash Pad, Tennis Courts, Multiple Playgrounds, Soccer & Baseball Leagues & Even A Toboggan Hill! Big, Beautiful 4-Level Backsplit Has Room For The Whole Family! Well-Appointed And Spacious Principal Rms, 4 Bedrooms, Large Family Rm And Great Rec Rm Hangout Will Have You Felling At Home In No Time! Two Full Bathrooms And A Handy Side Door/Mud Entrance! Enjoy Summer Days & Nights On South-Facing Deck Overlooking Beautiful Private Gardens! Lots Of Storage In Huge Dry Crawlspace! Fully Updated & Move-In Ready - Furnace & CAC (2022), Roof (2019), Re-Paved Driveway, Newer Windows! Excellent Potential For In-Law Suite, Or Two Separate Units! Elizabeth Simcoe P.S District! |
| Price | $1,198,800 |
| Taxes: | $4385.00 |
| Assessment Year: | 2024 |
| Occupancy: | Owner |
| Address: | 183 Sylvan Aven , Toronto, M1E 1A4, Toronto |
| Directions/Cross Streets: | Guildwood Village |
| Rooms: | 8 |
| Rooms +: | 1 |
| Bedrooms: | 4 |
| Bedrooms +: | 0 |
| Family Room: | T |
| Basement: | Finished |
| Level/Floor | Room | Length(ft) | Width(ft) | Descriptions | |
| Room 1 | Main | Living Ro | 13.42 | 12.4 | Hardwood Floor, Crown Moulding, Picture Window |
| Room 2 | Main | Dining Ro | 12.82 | 8.56 | Hardwood Floor, Crown Moulding |
| Room 3 | Main | Kitchen | 16.17 | 8.66 | Updated, Stainless Steel Appl, Pot Lights |
| Room 4 | Upper | Primary B | 14.5 | 9.84 | Hardwood Floor, Double Closet, Ceiling Fan(s) |
| Room 5 | Upper | Bedroom 2 | 12.43 | 9.15 | Hardwood Floor, Closet |
| Room 6 | Upper | Bedroom 3 | 9.91 | 8.99 | Hardwood Floor, Closet |
| Room 7 | Ground | Family Ro | 21.65 | 11.09 | Hardwood Floor, Gas Fireplace, W/O To Deck |
| Room 8 | Ground | Bedroom 4 | 12.17 | 10.17 | Hardwood Floor, Closet |
| Room 9 | Basement | Recreatio | 20.34 | 11.64 | Laminate, Pot Lights |
| Washroom Type | No. of Pieces | Level |
| Washroom Type 1 | 4 | Upper |
| Washroom Type 2 | 3 | Ground |
| Washroom Type 3 | 0 | |
| Washroom Type 4 | 0 | |
| Washroom Type 5 | 0 |
| Total Area: | 0.00 |
| Property Type: | Detached |
| Style: | Backsplit 4 |
| Exterior: | Brick, Aluminum Siding |
| Garage Type: | Carport |
| (Parking/)Drive: | Private |
| Drive Parking Spaces: | 1 |
| Park #1 | |
| Parking Type: | Private |
| Park #2 | |
| Parking Type: | Private |
| Pool: | None |
| Approximatly Square Footage: | 1500-2000 |
| Property Features: | Park, School |
| CAC Included: | N |
| Water Included: | N |
| Cabel TV Included: | N |
| Common Elements Included: | N |
| Heat Included: | N |
| Parking Included: | N |
| Condo Tax Included: | N |
| Building Insurance Included: | N |
| Fireplace/Stove: | Y |
| Heat Type: | Forced Air |
| Central Air Conditioning: | Central Air |
| Central Vac: | N |
| Laundry Level: | Syste |
| Ensuite Laundry: | F |
| Elevator Lift: | False |
| Sewers: | Sewer |
$
%
Years
This calculator is for demonstration purposes only. Always consult a professional
financial advisor before making personal financial decisions.
| Although the information displayed is believed to be accurate, no warranties or representations are made of any kind. |
| EVANOFF REAL ESTATE LTD. |
- Listing -1 of 0
|
|

Reza Peyvandi
Broker, ABR, SRS, RENE
Dir:
416-230-0202
Bus:
905-695-7888
Fax:
905-695-0900
| Book Showing | Email a Friend |
Jump To:
At a Glance:
| Type: | Freehold - Detached |
| Area: | Toronto |
| Municipality: | Toronto E08 |
| Neighbourhood: | Guildwood |
| Style: | Backsplit 4 |
| Lot Size: | x 110.00(Feet) |
| Approximate Age: | |
| Tax: | $4,385 |
| Maintenance Fee: | $0 |
| Beds: | 4 |
| Baths: | 2 |
| Garage: | 0 |
| Fireplace: | Y |
| Air Conditioning: | |
| Pool: | None |
Locatin Map:
Payment Calculator:

Listing added to your favorite list
Looking for resale homes?

By agreeing to Terms of Use, you will have ability to search up to 301885 listings and access to richer information than found on REALTOR.ca through my website.


