$605,000
Available - For Sale
Listing ID: X12156345
651 Cygnus Stre , Barrhaven, K2J 7B2, Ottawa
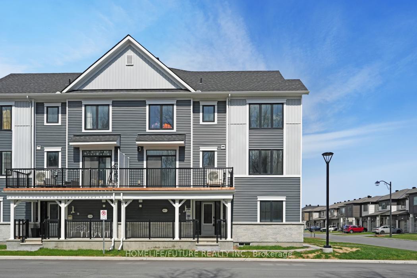
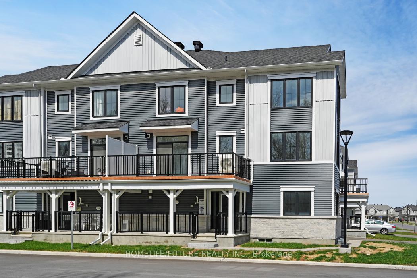
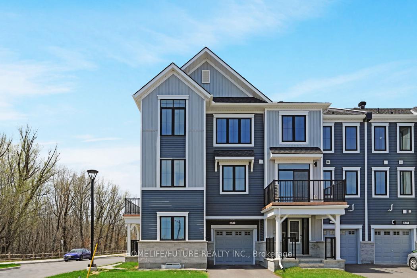
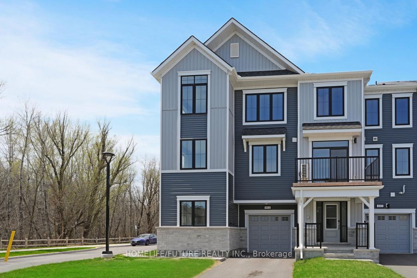

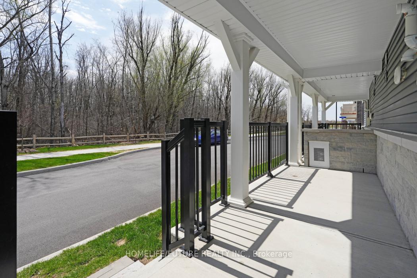
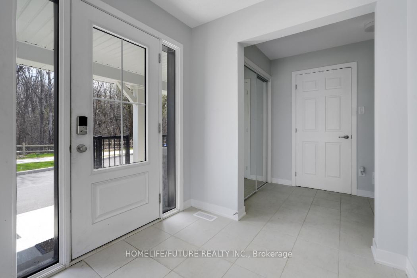
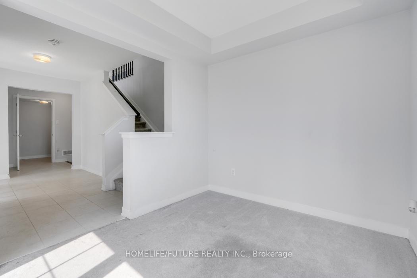

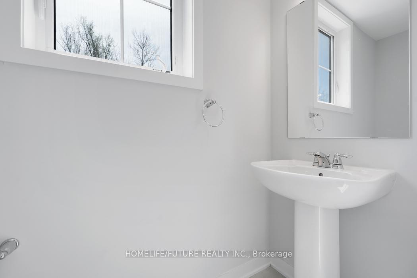
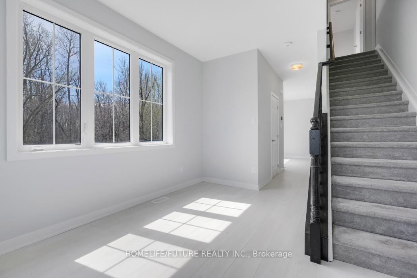
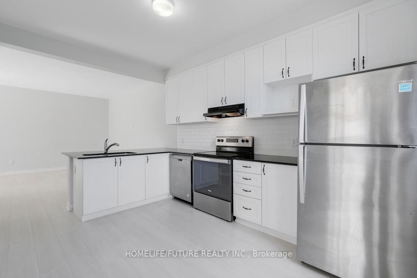
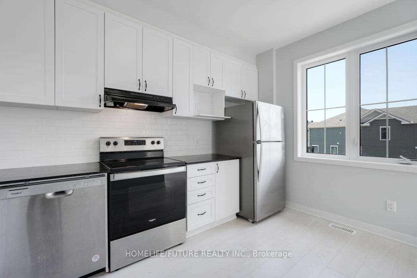
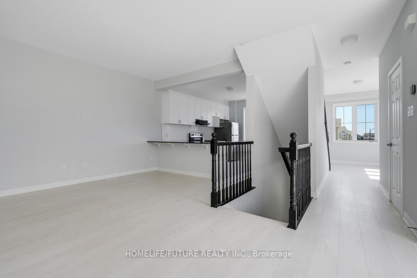
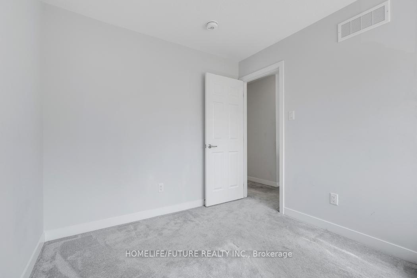

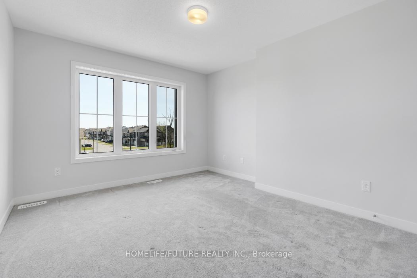
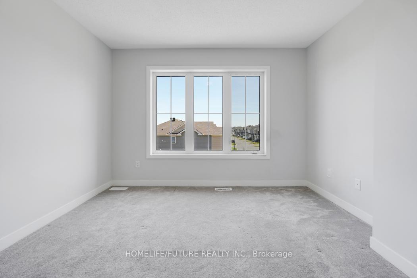
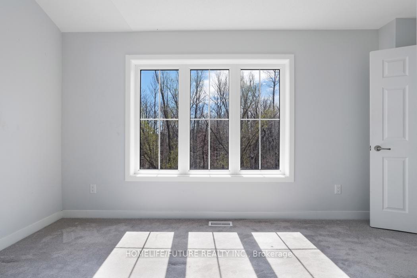
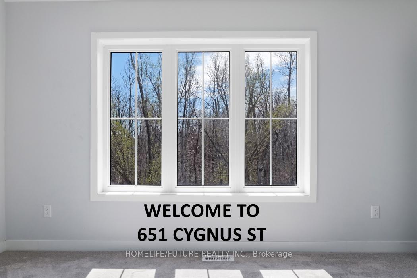
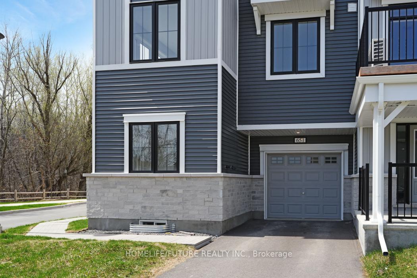
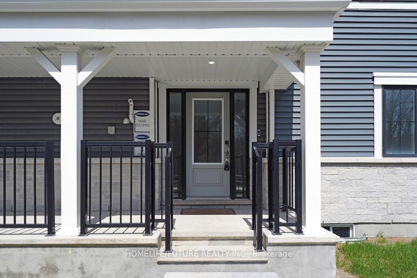

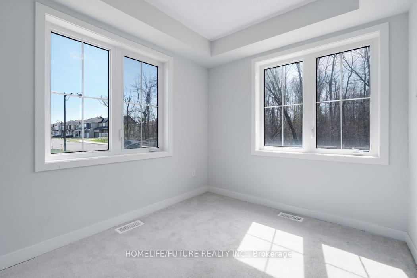
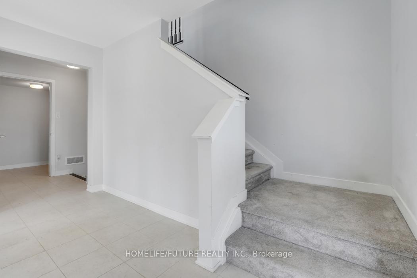
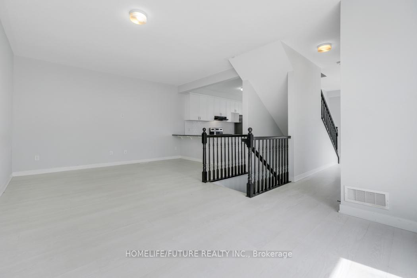
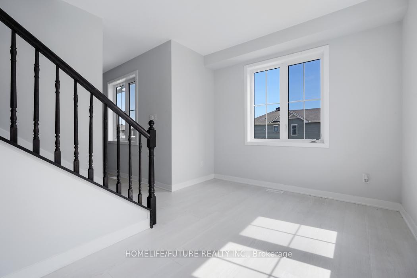
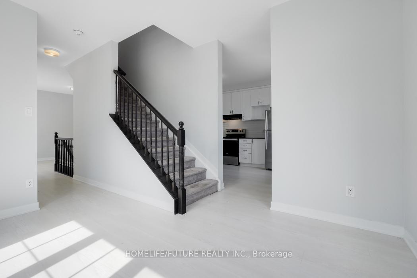
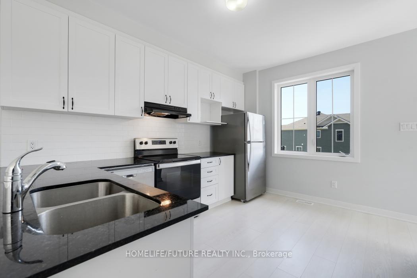
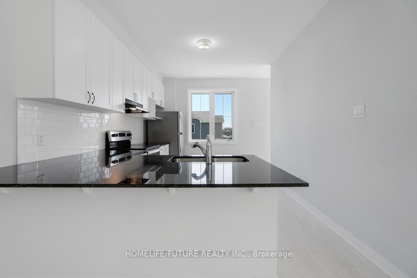
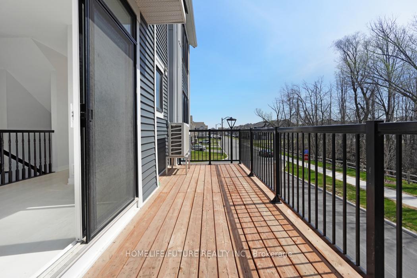

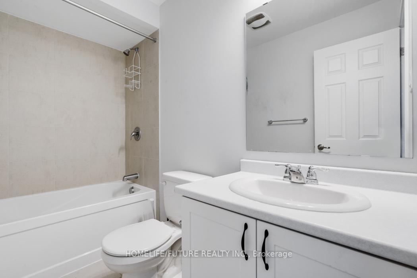
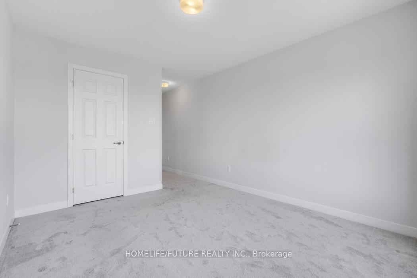
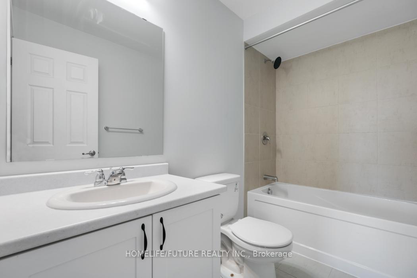
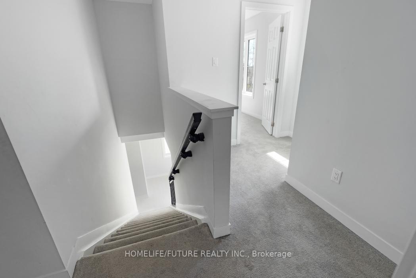




































| Welcome To This Less Than Two Years Old Beautiful & Spacious (1854Sqft)3 Bedrms, 3 Washrms Corner Unit Townhouse In The Heart Of Half Moon Bay. Don't Missed This Corner Unit With Large Balcony- No House On Opposite Side View Green Area & Enjoy The Balcony In The Season Of Summer. 1St Floor Spacious Foyer, Access To The Garage, Laundry Area, Den And Extra Spaces For The Storage In The Garage. 2Nd Floor Offers Upgraded Kitchen- Taller Upper Cabinets With Microwave Shelf & Granite Countertop & Extended Kitchen Island- Large Eat-In-Kitchen, Double Sink, SS Appliance. Living And Dining Space, Upgraded Oak Railings. 3rdfloor The Primary Bedroom Includes Walk-In Closet And 4Pcs Ensuite And Two Additional Spacious Bedrooms And Full Washroom. The Basement Provides More Storage Spaces. |
| Price | $605,000 |
| Taxes: | $4108.38 |
| Occupancy: | Tenant |
| Address: | 651 Cygnus Stre , Barrhaven, K2J 7B2, Ottawa |
| Directions/Cross Streets: | Borrisokane Rd & Flagstaff Dr |
| Rooms: | 9 |
| Bedrooms: | 3 |
| Bedrooms +: | 0 |
| Family Room: | T |
| Basement: | Full, Unfinished |
| Level/Floor | Room | Length(ft) | Width(ft) | Descriptions | |
| Room 1 | Main | Den | 10 | 8 | Above Grade Window |
| Room 2 | Second | Great Roo | 21.78 | 10.1 | W/O To Balcony |
| Room 3 | Second | Kitchen | 10 | 13.38 | Granite Counters |
| Room 4 | Second | Other | 10 | 13.19 | Combined w/Kitchen |
| Room 5 | Third | Primary B | 10.2 | 12.4 | 3 Pc Ensuite, Walk-In Closet(s) |
| Room 6 | Third | Bedroom 2 | 10 | 9.09 | Closet, Window |
| Room 7 | Third | Bedroom 3 | 10.99 | 8.2 | Closet, Window |
| Washroom Type | No. of Pieces | Level |
| Washroom Type 1 | 4 | Third |
| Washroom Type 2 | 2 | Second |
| Washroom Type 3 | 0 | |
| Washroom Type 4 | 0 | |
| Washroom Type 5 | 0 |
| Total Area: | 0.00 |
| Property Type: | Att/Row/Townhouse |
| Style: | 3-Storey |
| Exterior: | Concrete |
| Garage Type: | Attached |
| (Parking/)Drive: | Available |
| Drive Parking Spaces: | 2 |
| Park #1 | |
| Parking Type: | Available |
| Park #2 | |
| Parking Type: | Available |
| Pool: | None |
| Approximatly Square Footage: | 1500-2000 |
| Property Features: | Park, Public Transit |
| CAC Included: | N |
| Water Included: | N |
| Cabel TV Included: | N |
| Common Elements Included: | N |
| Heat Included: | N |
| Parking Included: | N |
| Condo Tax Included: | N |
| Building Insurance Included: | N |
| Fireplace/Stove: | N |
| Heat Type: | Forced Air |
| Central Air Conditioning: | Central Air |
| Central Vac: | N |
| Laundry Level: | Syste |
| Ensuite Laundry: | F |
| Sewers: | Sewer |
$
%
Years
This calculator is for demonstration purposes only. Always consult a professional
financial advisor before making personal financial decisions.
| Although the information displayed is believed to be accurate, no warranties or representations are made of any kind. |
| HOMELIFE/FUTURE REALTY INC. |
- Listing -1 of 0
|
|

Reza Peyvandi
Broker, ABR, SRS, RENE
Dir:
416-230-0202
Bus:
905-695-7888
Fax:
905-695-0900
| Book Showing | Email a Friend |
Jump To:
At a Glance:
| Type: | Freehold - Att/Row/Townhouse |
| Area: | Ottawa |
| Municipality: | Barrhaven |
| Neighbourhood: | 7711 - Barrhaven - Half Moon Bay |
| Style: | 3-Storey |
| Lot Size: | x 48.23(Feet) |
| Approximate Age: | |
| Tax: | $4,108.38 |
| Maintenance Fee: | $0 |
| Beds: | 3 |
| Baths: | 3 |
| Garage: | 0 |
| Fireplace: | N |
| Air Conditioning: | |
| Pool: | None |
Locatin Map:
Payment Calculator:

Listing added to your favorite list
Looking for resale homes?

By agreeing to Terms of Use, you will have ability to search up to 315075 listings and access to richer information than found on REALTOR.ca through my website.


